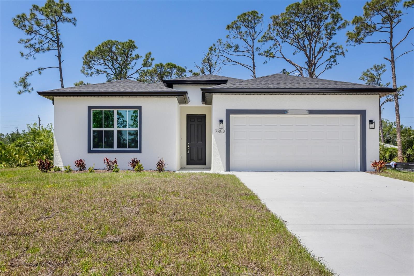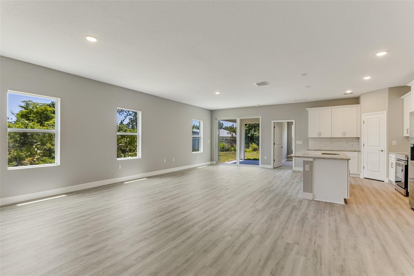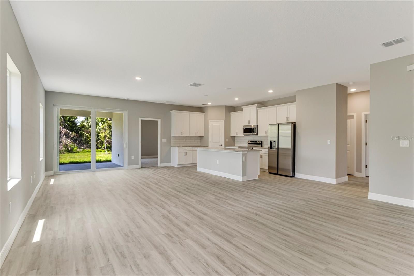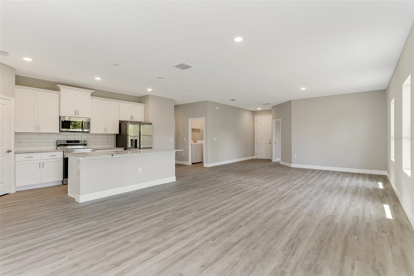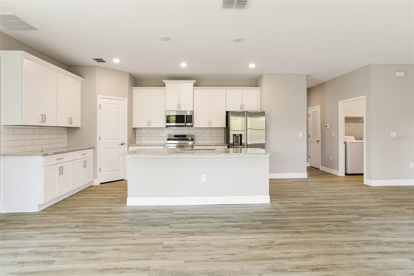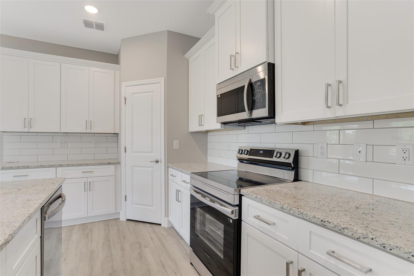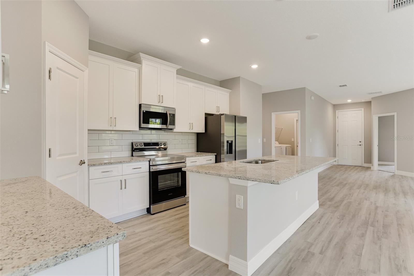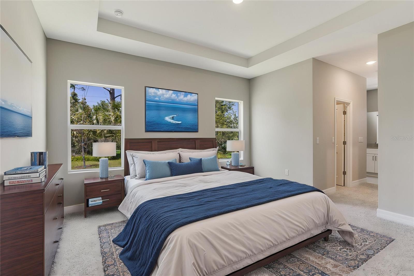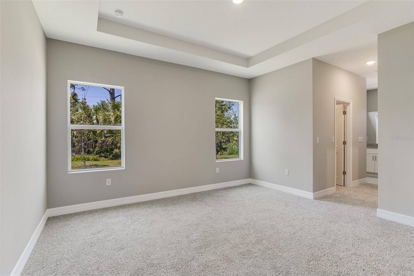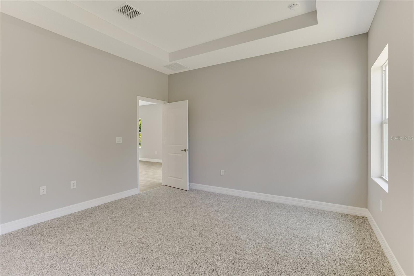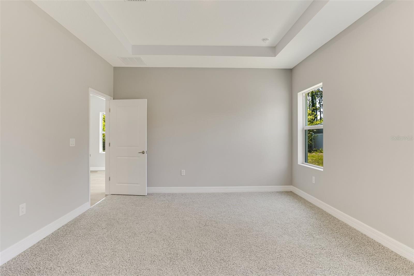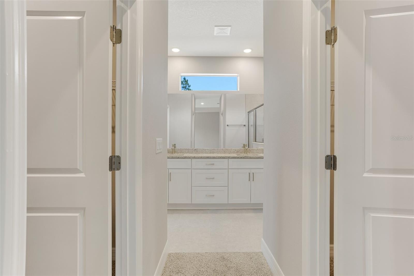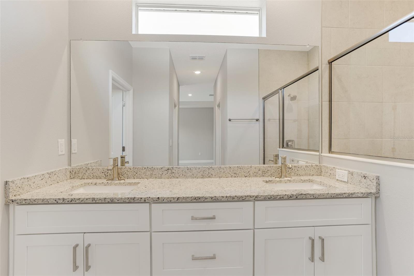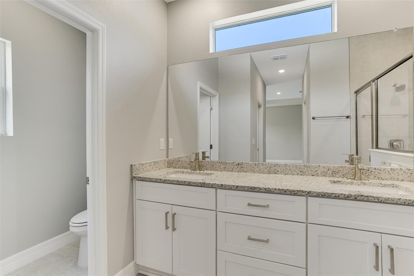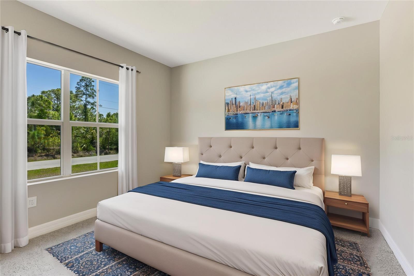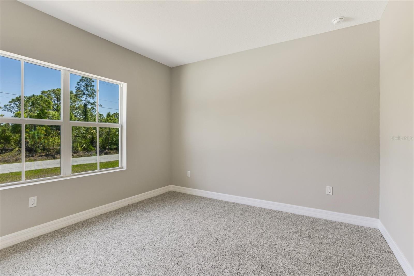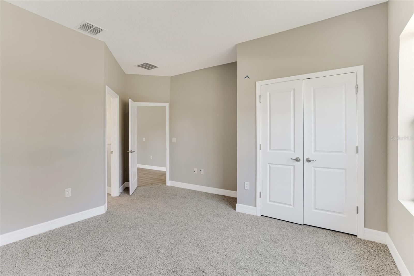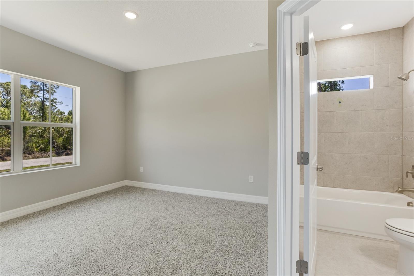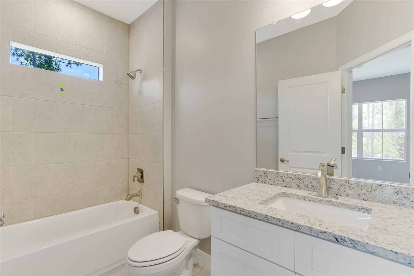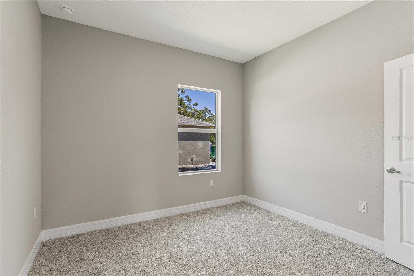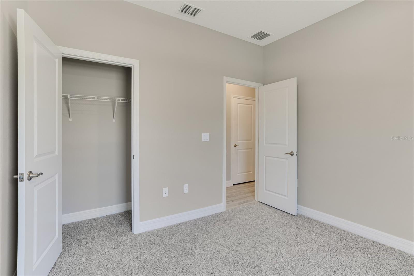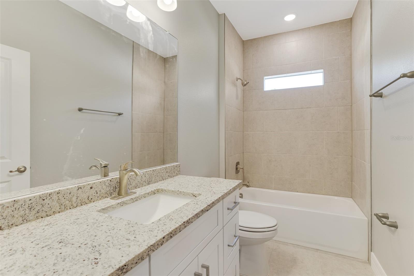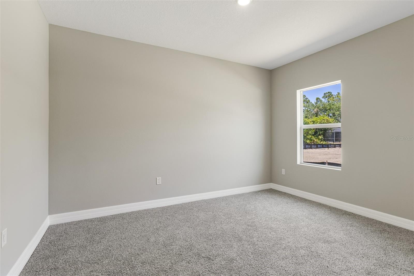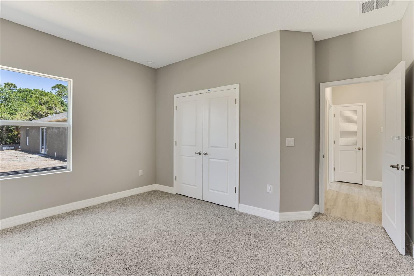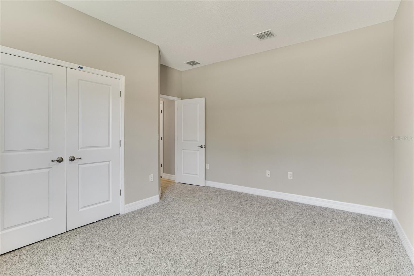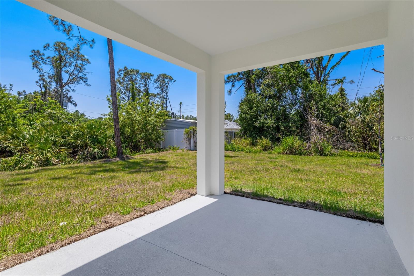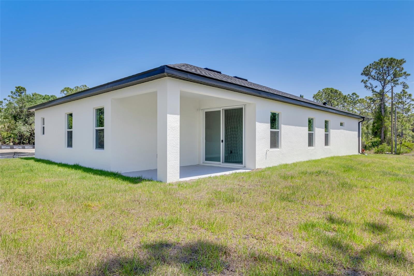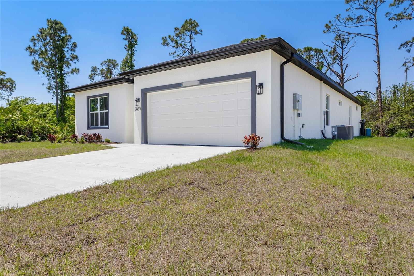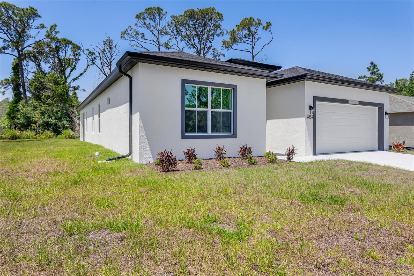2290 Beeville Avenue, NORTH PORT, FL 34286
Property Photos
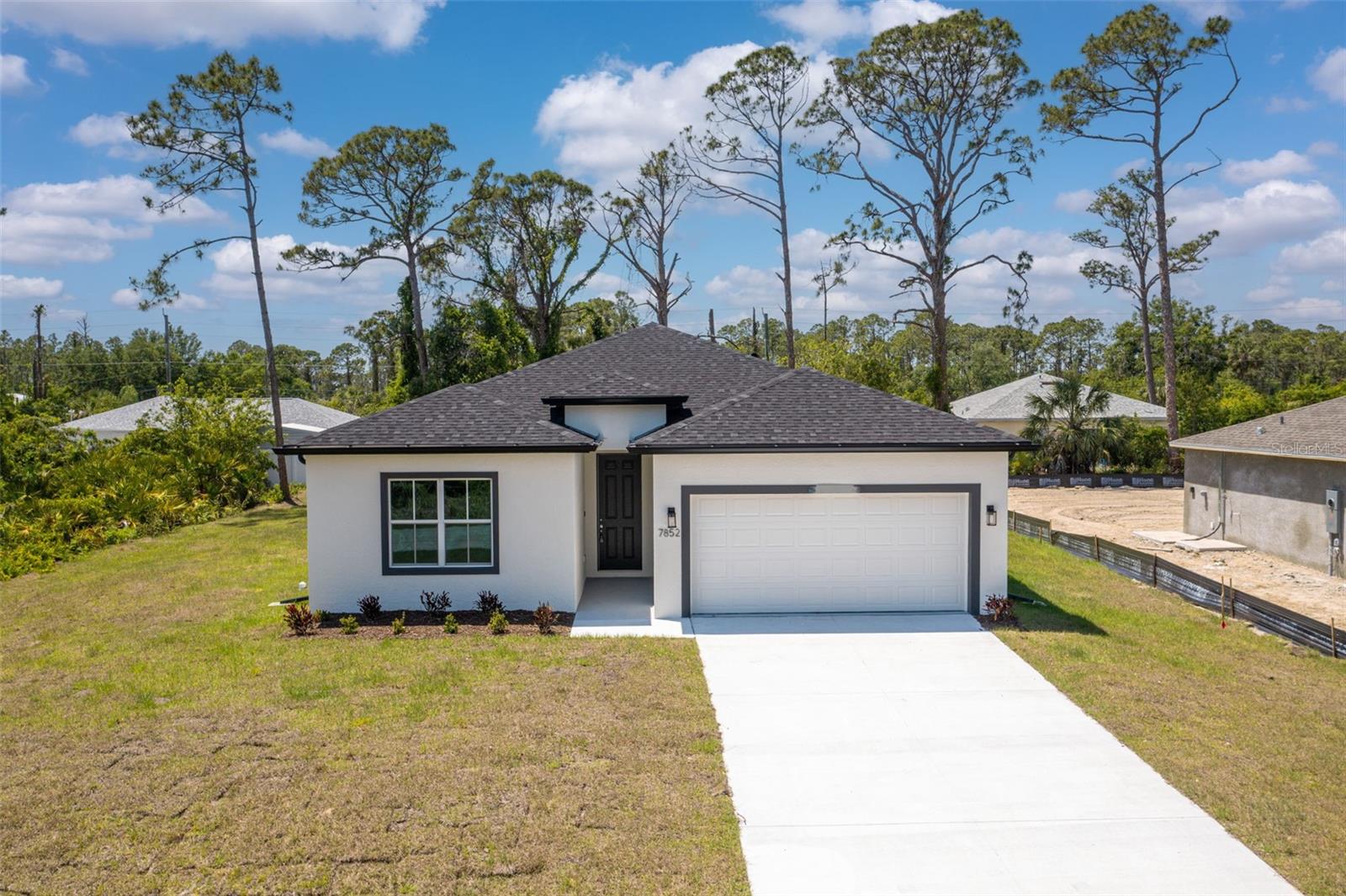
Would you like to sell your home before you purchase this one?
Priced at Only: $375,000
For more Information Call:
Address: 2290 Beeville Avenue, NORTH PORT, FL 34286
Property Location and Similar Properties






- MLS#: A4648555 ( Residential )
- Street Address: 2290 Beeville Avenue
- Viewed: 19
- Price: $375,000
- Price sqft: $147
- Waterfront: No
- Year Built: 2024
- Bldg sqft: 2550
- Bedrooms: 4
- Total Baths: 3
- Full Baths: 3
- Garage / Parking Spaces: 2
- Days On Market: 45
- Additional Information
- Geolocation: 27.082 / -82.1755
- County: SARASOTA
- City: NORTH PORT
- Zipcode: 34286
- Subdivision: Port Charlotte Sub 19
- Elementary School: Lamarque
- Middle School: Woodland
- High School: North Port
- Provided by: KW COASTAL LIVING III
- Contact: Toni Zarghami
- 941-900-4151

- DMCA Notice
Description
One or more photo(s) has been virtually staged. Discover the perfect blend of space, style, and convenience in this beautifully updated 4 bedroom, 3 bathroom home with a 2 car garage, offering 1,990 sq ft of living space. Step inside to soaring 94 ceilings, 8 doors, and luxury vinyl plank flooring throughout. The open concept layout is ideal for modern living, featuring a stunning kitchen with quartz countertops, tile backsplash, Samsung stainless steel appliances, a walk in pantry, and a large center island with breakfast barall overlooking the dining area with sliding glass doors leading to a covered lanai. The private primary suite is a true retreat, complete with a tray ceiling, dual walk in closets, and a luxurious en suite bath featuring double vanities and a walk in tiled shower. A smart split floor plan offers two generously sized guest bedrooms and a full guest bath, while the fourth bedroom includes its own private en suiteperfect for guests, in laws, or multi generational living. Conveniently located just minutes from the shopping and dining district, area schools, scenic parks, golf courses, and a short drive to Charlotte Harbor, downtown Punta Gorda, and Gulf Coast beaches. **Please note that these photos represent a different property. Finishes and lot may differ from photos** **THIS PROPERTY QUALIFIES FOR A 1% LENDER INCENTIVE IF USING PREFERRED LENDER. INQUIRE FOR MORE DETAILS.**
Description
One or more photo(s) has been virtually staged. Discover the perfect blend of space, style, and convenience in this beautifully updated 4 bedroom, 3 bathroom home with a 2 car garage, offering 1,990 sq ft of living space. Step inside to soaring 94 ceilings, 8 doors, and luxury vinyl plank flooring throughout. The open concept layout is ideal for modern living, featuring a stunning kitchen with quartz countertops, tile backsplash, Samsung stainless steel appliances, a walk in pantry, and a large center island with breakfast barall overlooking the dining area with sliding glass doors leading to a covered lanai. The private primary suite is a true retreat, complete with a tray ceiling, dual walk in closets, and a luxurious en suite bath featuring double vanities and a walk in tiled shower. A smart split floor plan offers two generously sized guest bedrooms and a full guest bath, while the fourth bedroom includes its own private en suiteperfect for guests, in laws, or multi generational living. Conveniently located just minutes from the shopping and dining district, area schools, scenic parks, golf courses, and a short drive to Charlotte Harbor, downtown Punta Gorda, and Gulf Coast beaches. **Please note that these photos represent a different property. Finishes and lot may differ from photos** **THIS PROPERTY QUALIFIES FOR A 1% LENDER INCENTIVE IF USING PREFERRED LENDER. INQUIRE FOR MORE DETAILS.**
Payment Calculator
- Principal & Interest -
- Property Tax $
- Home Insurance $
- HOA Fees $
- Monthly -
Features
Building and Construction
- Covered Spaces: 0.00
- Exterior Features: Lighting, Rain Gutters, Sliding Doors
- Flooring: Carpet, Tile
- Living Area: 1990.00
- Roof: Shingle
Property Information
- Property Condition: Completed
School Information
- High School: North Port High
- Middle School: Woodland Middle School
- School Elementary: Lamarque Elementary
Garage and Parking
- Garage Spaces: 2.00
- Open Parking Spaces: 0.00
Eco-Communities
- Water Source: Well
Utilities
- Carport Spaces: 0.00
- Cooling: Central Air
- Heating: Central, Electric
- Sewer: Septic Tank
- Utilities: BB/HS Internet Available, Cable Available, Electricity Available, Public, Sewer Available, Water Available
Finance and Tax Information
- Home Owners Association Fee: 0.00
- Insurance Expense: 0.00
- Net Operating Income: 0.00
- Other Expense: 0.00
- Tax Year: 2024
Other Features
- Appliances: Dishwasher, Dryer, Microwave, Range, Refrigerator, Washer
- Country: US
- Interior Features: Eat-in Kitchen, High Ceilings, Open Floorplan, Split Bedroom, Stone Counters, Thermostat, Walk-In Closet(s), Window Treatments
- Legal Description: LOT 6 BLK 840 19TH ADD TO PORT CHARLOTTE
- Levels: One
- Area Major: 34286 - North Port/Venice
- Occupant Type: Vacant
- Parcel Number: 0964084006
- View: Trees/Woods
- Views: 19
- Zoning Code: RSF2
Nearby Subdivisions
1526 Port Charlotte Sub 08
1526 - Port Charlotte Sub 08
1527 Port Charlotte Sub 09
1527port Charlotte Sub 09
1548 Port Charlotte Sub 17
1563 Port Charlotte Sub 19
1563 - Port Charlotte Sub 19
1564 Port Charlotte Sub
1572port Charlotte
1583 Port Charlotte Sub 29
1583 - Port Charlotte Sub 29
North Port
North Port Charlotte Estates 2
North Port Charlotte Estates A
Not Applicable
Port Charlotte
Port Charlotte 8
Port Charlotte 9
Port Charlotte Sub 02
Port Charlotte Sub 05
Port Charlotte Sub 06
Port Charlotte Sub 07
Port Charlotte Sub 08
Port Charlotte Sub 09
Port Charlotte Sub 10
Port Charlotte Sub 11
Port Charlotte Sub 17
Port Charlotte Sub 18
Port Charlotte Sub 19
Port Charlotte Sub 2
Port Charlotte Sub 20
Port Charlotte Sub 25
Port Charlotte Sub 29
Port Charlotte Sub 31
Port Charlotte Sub 48
Port Charlotte Subdivision
Sarasota Ranch Estates
Contact Info

- Warren Cohen
- Southern Realty Ent. Inc.
- Office: 407.869.0033
- Mobile: 407.920.2005
- warrenlcohen@gmail.com



