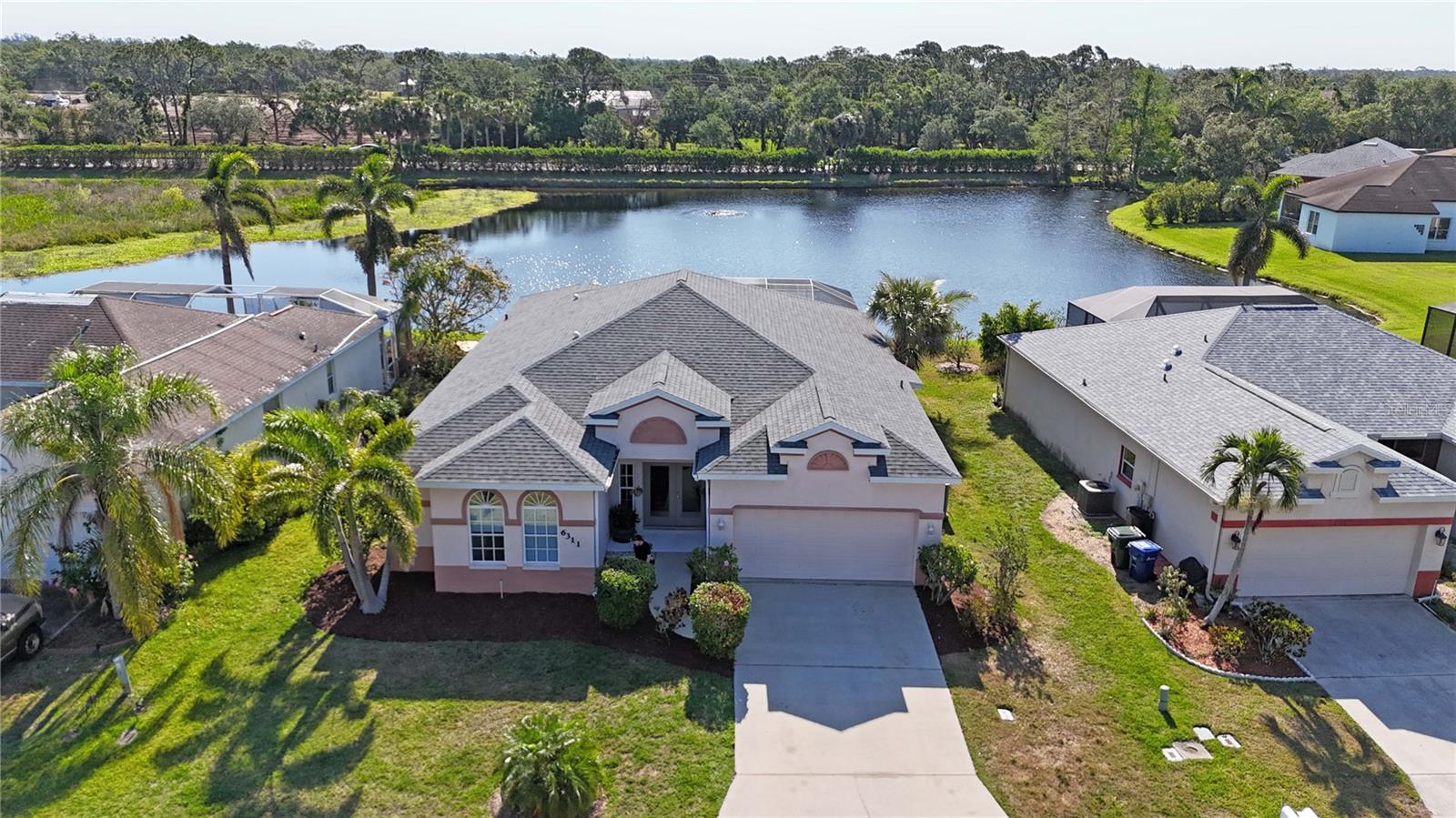6311 Sturbridge Court, SARASOTA, FL 34238
Property Photos

Would you like to sell your home before you purchase this one?
Priced at Only: $569,000
For more Information Call:
Address: 6311 Sturbridge Court, SARASOTA, FL 34238
Property Location and Similar Properties






- MLS#: A4647960 ( Residential )
- Street Address: 6311 Sturbridge Court
- Viewed: 67
- Price: $569,000
- Price sqft: $186
- Waterfront: Yes
- Waterfront Type: Lake Front,Pond
- Year Built: 1999
- Bldg sqft: 3066
- Bedrooms: 4
- Total Baths: 2
- Full Baths: 2
- Days On Market: 80
- Additional Information
- Geolocation: 27.258 / -82.466
- County: SARASOTA
- City: SARASOTA
- Zipcode: 34238
- Subdivision: Wellington Chase
- Elementary School: Ashton
- Middle School: Sarasota
- High School: Riverview

- DMCA Notice
Description
Some homes just feel different the moment you walk inand this is one of them. With 2,369 square feet on over a quarter acre lot, privacy and space greet you at every turn. Expansive lake views pull your eye from both living rooms, the master bedroom, and your poolside lanai, making the outdoors feel like an extension of your home. Sunrises provide a beautiful golden light across the lake, while shaded sunsets and magnificent moonrises over the water bring a calm to the end of the day. The split bedroom floor plan offers privacy between the master suite and guest rooms, and with four bedroomsor an easy conversion to three plus a denyoull have flexibility to fit your lifestyle. High ceilings, arched windows, and architectural details like plant shelves add light and character, while the newly rescreened lanai offers plenty of space around the pool for gatherings and weekend cookouts. The kitchen offers an eat in layout plus a separate formal dining area, and the master suite delivers lake views, a walk in closet, dual sinks, a garden tub, and a separate walk in shower. Recent Upgradesinclude a brand new roof this year, 2019 A/C system, whole home repipe, and bamboo flooring throughout. All of this adds to the peace of mind youll have living in FEMA Zone X (Zero history of flooding & no flood insurance required). A+ school district. Only 15 minutes to Siesta Key Beach and just a few minutes to I 75 and the Legacy Trail make commuting around Sarasota as easy as it gets. Seller is motivated and ready to make a deal.
BONUS: HOA Fees only $900/year
Description
Some homes just feel different the moment you walk inand this is one of them. With 2,369 square feet on over a quarter acre lot, privacy and space greet you at every turn. Expansive lake views pull your eye from both living rooms, the master bedroom, and your poolside lanai, making the outdoors feel like an extension of your home. Sunrises provide a beautiful golden light across the lake, while shaded sunsets and magnificent moonrises over the water bring a calm to the end of the day. The split bedroom floor plan offers privacy between the master suite and guest rooms, and with four bedroomsor an easy conversion to three plus a denyoull have flexibility to fit your lifestyle. High ceilings, arched windows, and architectural details like plant shelves add light and character, while the newly rescreened lanai offers plenty of space around the pool for gatherings and weekend cookouts. The kitchen offers an eat in layout plus a separate formal dining area, and the master suite delivers lake views, a walk in closet, dual sinks, a garden tub, and a separate walk in shower. Recent Upgradesinclude a brand new roof this year, 2019 A/C system, whole home repipe, and bamboo flooring throughout. All of this adds to the peace of mind youll have living in FEMA Zone X (Zero history of flooding & no flood insurance required). A+ school district. Only 15 minutes to Siesta Key Beach and just a few minutes to I 75 and the Legacy Trail make commuting around Sarasota as easy as it gets. Seller is motivated and ready to make a deal.
BONUS: HOA Fees only $900/year
Payment Calculator
- Principal & Interest -
- Property Tax $
- Home Insurance $
- HOA Fees $
- Monthly -
Features
Building and Construction
- Covered Spaces: 0.00
- Exterior Features: Sidewalk, Sliding Doors
- Flooring: Bamboo, Tile
- Living Area: 2369.00
- Roof: Shingle
Property Information
- Property Condition: Completed
Land Information
- Lot Features: Cleared, In County, Sidewalk, Paved
School Information
- High School: Riverview High
- Middle School: Sarasota Middle
- School Elementary: Ashton Elementary
Garage and Parking
- Garage Spaces: 2.00
- Open Parking Spaces: 0.00
- Parking Features: Driveway
Eco-Communities
- Pool Features: Gunite, In Ground, Screen Enclosure
- Water Source: Public
Utilities
- Carport Spaces: 0.00
- Cooling: Central Air
- Heating: Central
- Pets Allowed: Yes
- Sewer: Public Sewer
- Utilities: Cable Available, Cable Connected, Electricity Connected, Public, Sewer Connected, Underground Utilities
Finance and Tax Information
- Home Owners Association Fee Includes: Management
- Home Owners Association Fee: 390.00
- Insurance Expense: 0.00
- Net Operating Income: 0.00
- Other Expense: 0.00
- Tax Year: 2024
Other Features
- Appliances: Dishwasher, Disposal, Dryer, Microwave, Range, Refrigerator, Washer
- Association Name: Bob Essey
- Association Phone: 412-999-5974
- Country: US
- Interior Features: High Ceilings, Kitchen/Family Room Combo, Solid Surface Counters, Split Bedroom, Thermostat
- Legal Description: LOT 30 WELLINGTON CHASE UNIT 3
- Levels: One
- Area Major: 34238 - Sarasota/Sarasota Square
- Occupant Type: Owner
- Parcel Number: 0098080030
- Style: Florida
- View: Water
- Views: 67
- Zoning Code: RSF3
Contact Info

- Warren Cohen
- Southern Realty Ent. Inc.
- Office: 407.869.0033
- Mobile: 407.920.2005
- warrenlcohen@gmail.com





































