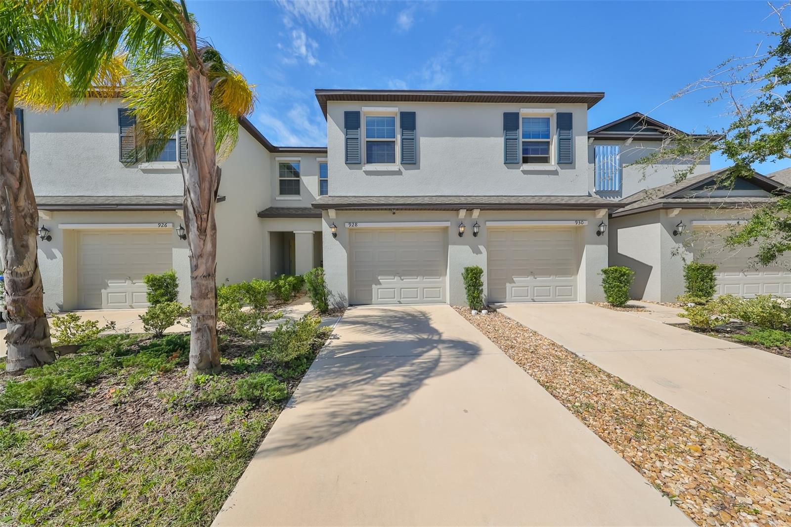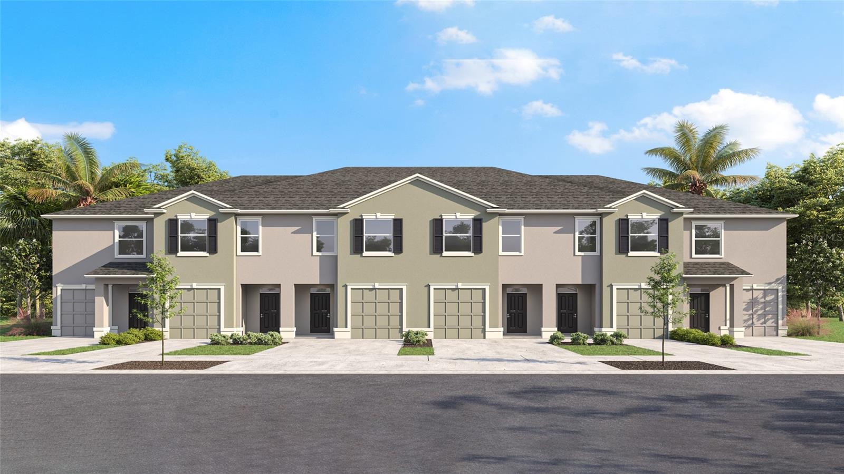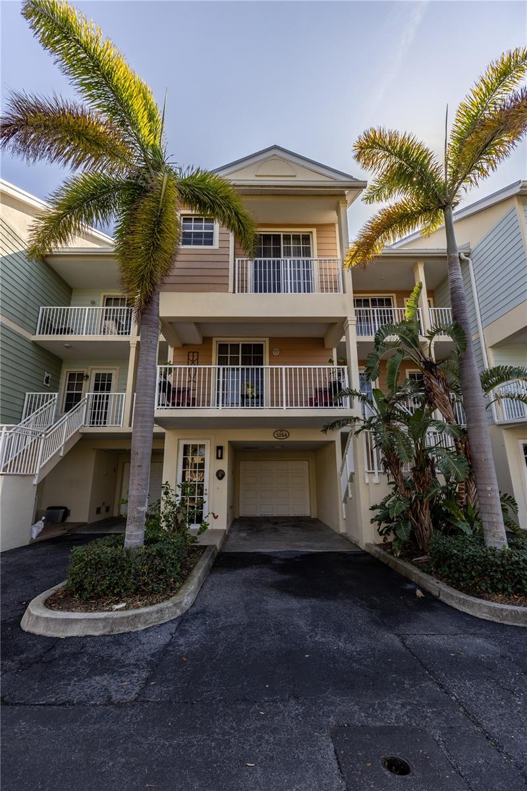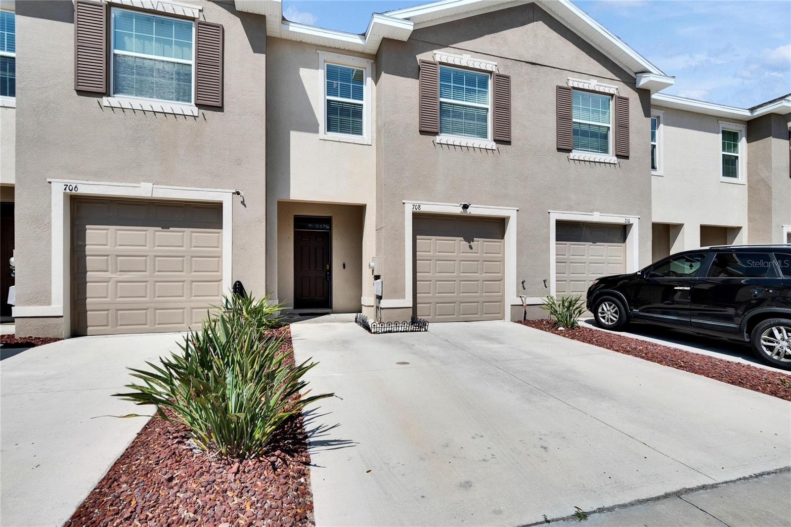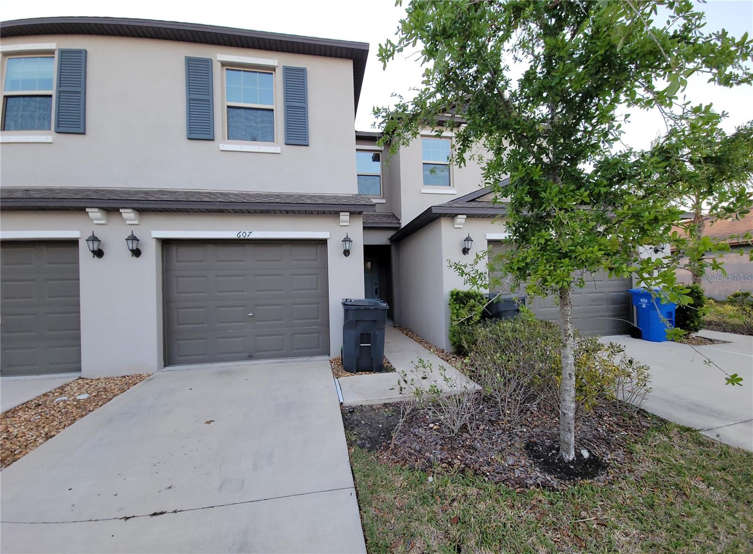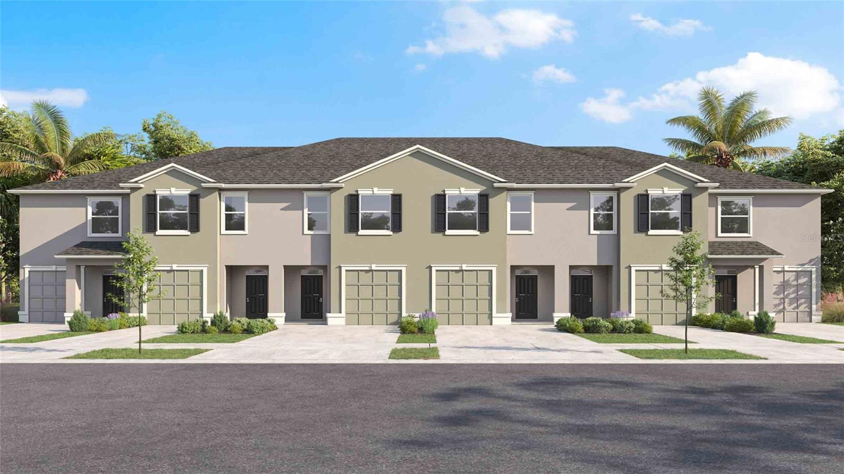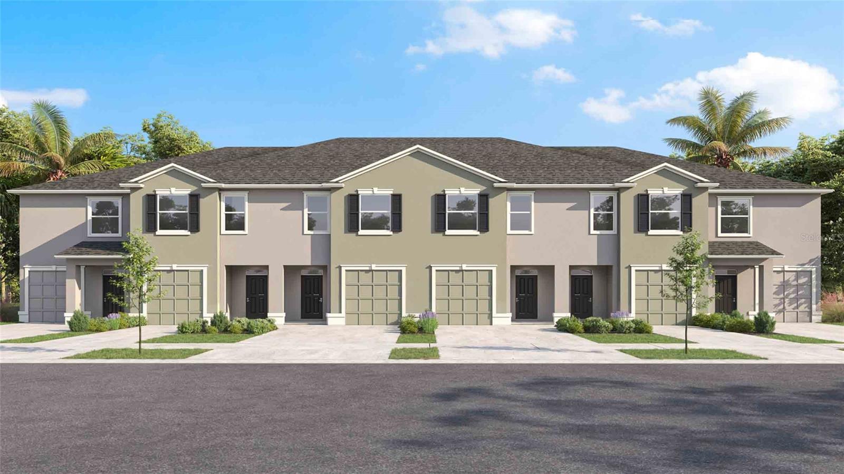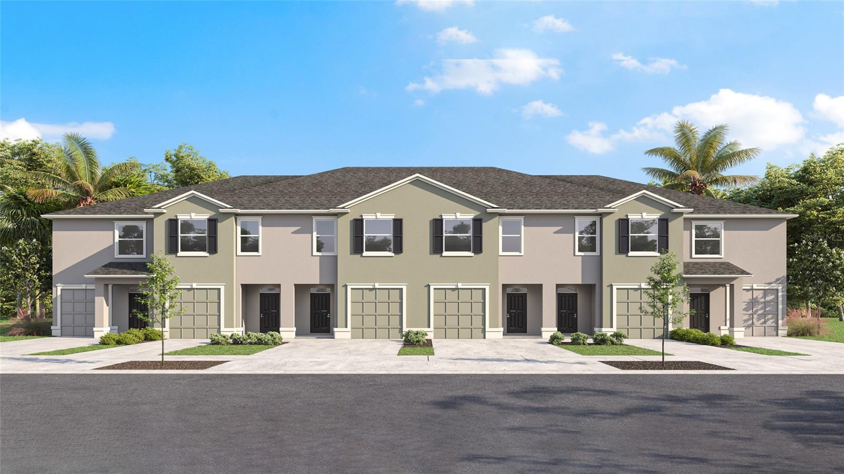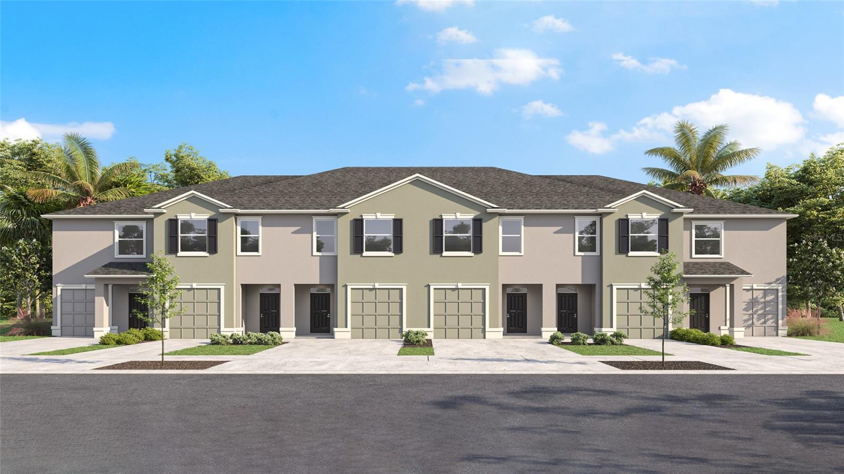633 Royal Empress Drive, RUSKIN, FL 33570
Property Photos
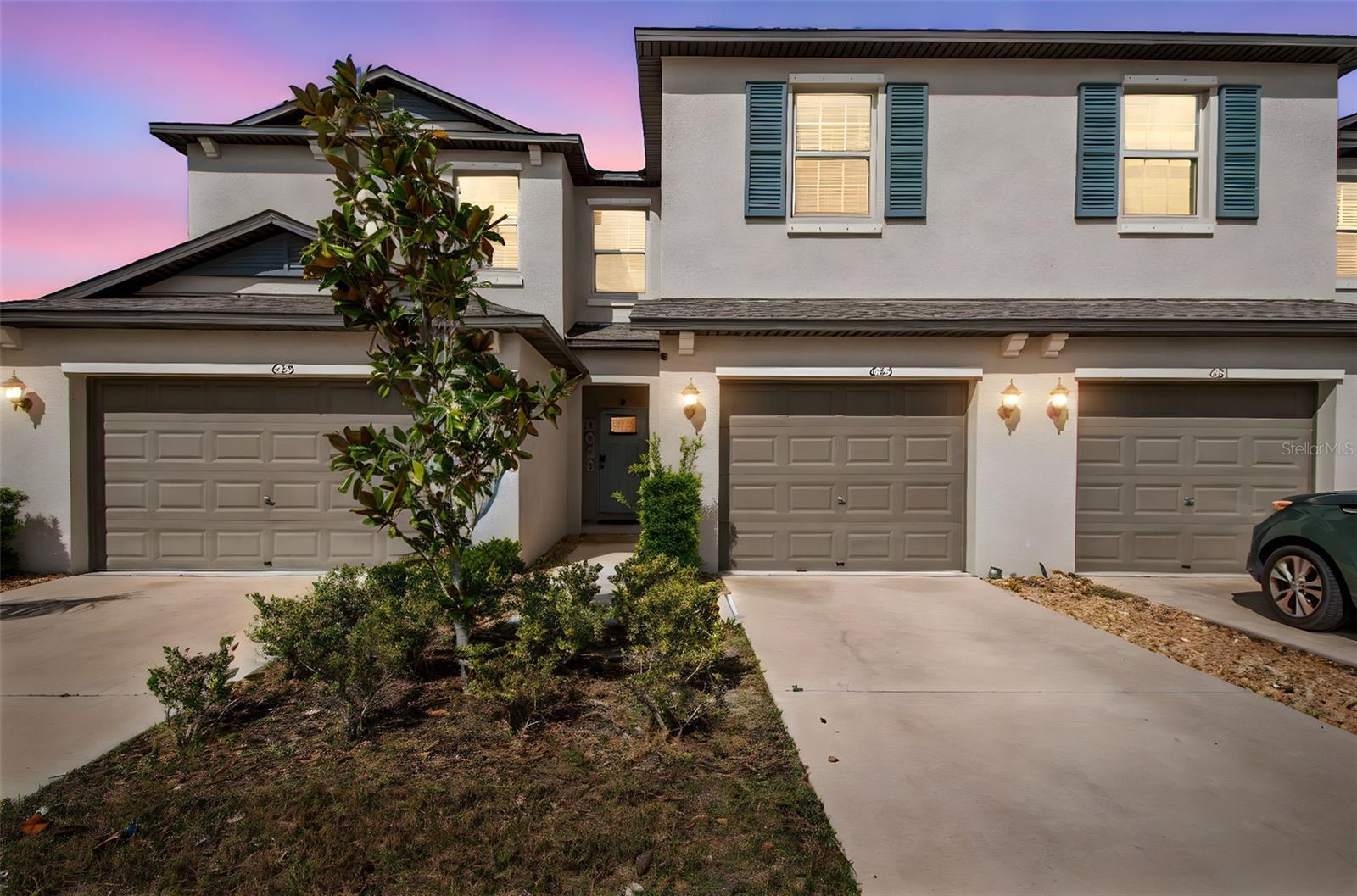
Would you like to sell your home before you purchase this one?
Priced at Only: $279,900
For more Information Call:
Address: 633 Royal Empress Drive, RUSKIN, FL 33570
Property Location and Similar Properties






- MLS#: A4647086 ( Residential )
- Street Address: 633 Royal Empress Drive
- Viewed: 9
- Price: $279,900
- Price sqft: $127
- Waterfront: No
- Year Built: 2021
- Bldg sqft: 2212
- Bedrooms: 3
- Total Baths: 3
- Full Baths: 2
- 1/2 Baths: 1
- Garage / Parking Spaces: 1
- Days On Market: 86
- Additional Information
- Geolocation: 27.725 / -82.4267
- County: HILLSBOROUGH
- City: RUSKIN
- Zipcode: 33570
- Subdivision: Glencove At Bay Park
- Elementary School: Thompson
- Middle School: Shields
- High School: Lennard
- Provided by: EXP REALTY LLC
- Contact: Cristina Crespo Santiago
- 888-883-8509

- DMCA Notice
Description
This townhouse, built in 2021, boasts a modern, functional, and inviting design with a perfect blend of style and functionality. The open floor plan creates a spacious and airy atmosphere on the first floor, giving the space a contemporary feel as you enter. A spacious half bathroom is conveniently located on the first floor for guests. The kitchen features elegant granite countertops and stainless steel appliances, providing luxury and durability. The eating space is perfect for cooking and entertaining. There's a cozy eating space within the kitchen, ideal for casual meals or family gatherings. The kitchen is outfitted with beautiful granite countertops and stainless steel appliances,
Upstairs, you'll find three well sized bedrooms offering ample space and natural light. The master bedroom includes its en suite bathroom, providing a private retreat. The other two bedrooms share a full bathroom, making it ideal for family, guests, or a home office. Additional features include a one car garage with storage space. At the rear, you'll find a screened lanai, perfect for enjoying outdoor moments without the hassle of insects. It's an ideal spot for relaxation or entertaining guests.
The home is designed to be both stylish and practical, blending modern amenities with cozy, comfortable living spaces.
Description
This townhouse, built in 2021, boasts a modern, functional, and inviting design with a perfect blend of style and functionality. The open floor plan creates a spacious and airy atmosphere on the first floor, giving the space a contemporary feel as you enter. A spacious half bathroom is conveniently located on the first floor for guests. The kitchen features elegant granite countertops and stainless steel appliances, providing luxury and durability. The eating space is perfect for cooking and entertaining. There's a cozy eating space within the kitchen, ideal for casual meals or family gatherings. The kitchen is outfitted with beautiful granite countertops and stainless steel appliances,
Upstairs, you'll find three well sized bedrooms offering ample space and natural light. The master bedroom includes its en suite bathroom, providing a private retreat. The other two bedrooms share a full bathroom, making it ideal for family, guests, or a home office. Additional features include a one car garage with storage space. At the rear, you'll find a screened lanai, perfect for enjoying outdoor moments without the hassle of insects. It's an ideal spot for relaxation or entertaining guests.
The home is designed to be both stylish and practical, blending modern amenities with cozy, comfortable living spaces.
Payment Calculator
- Principal & Interest -
- Property Tax $
- Home Insurance $
- HOA Fees $
- Monthly -
Features
Building and Construction
- Builder Name: Lennar
- Covered Spaces: 0.00
- Exterior Features: Hurricane Shutters, Private Mailbox, Sidewalk, Sliding Doors
- Flooring: Carpet, Ceramic Tile
- Living Area: 1796.00
- Roof: Shingle
Property Information
- Property Condition: Completed
Land Information
- Lot Features: Flood Insurance Required, FloodZone, Sidewalk, Paved
School Information
- High School: Lennard-HB
- Middle School: Shields-HB
- School Elementary: Thompson Elementary
Garage and Parking
- Garage Spaces: 1.00
- Open Parking Spaces: 0.00
- Parking Features: Driveway, Garage Door Opener
Eco-Communities
- Water Source: Public
Utilities
- Carport Spaces: 0.00
- Cooling: Central Air
- Heating: Central, Electric, Heat Pump
- Pets Allowed: Cats OK, Dogs OK
- Sewer: Public Sewer
- Utilities: Cable Available, Electricity Available, Electricity Connected, Public, Sewer Available, Sewer Connected, Sprinkler Recycled, Water Available, Water Connected
Finance and Tax Information
- Home Owners Association Fee Includes: Pool
- Home Owners Association Fee: 228.00
- Insurance Expense: 0.00
- Net Operating Income: 0.00
- Other Expense: 0.00
- Tax Year: 2024
Other Features
- Appliances: Dishwasher, Disposal, Dryer, Electric Water Heater, Microwave, Range, Refrigerator, Washer
- Association Name: Maurice Ringo Glencove Community Association, Inc.
- Association Phone: 941-400-4321
- Country: US
- Furnished: Unfurnished
- Interior Features: Ceiling Fans(s), Eat-in Kitchen, Living Room/Dining Room Combo, Open Floorplan, PrimaryBedroom Upstairs, Stone Counters, Thermostat, Walk-In Closet(s)
- Legal Description: GLENCOVE AT BAY PARK LOT 2 BLOCK 39
- Levels: Two
- Area Major: 33570 - Ruskin/Apollo Beach
- Occupant Type: Owner
- Parcel Number: U-05-32-19-9GL-000039-00002.0
- Possession: Close Of Escrow
- Style: Traditional
- Zoning Code: PD
Similar Properties
Contact Info

- Warren Cohen
- Southern Realty Ent. Inc.
- Office: 407.869.0033
- Mobile: 407.920.2005
- warrenlcohen@gmail.com










































