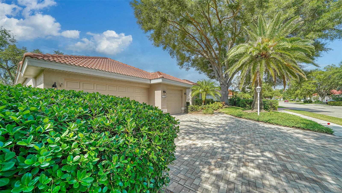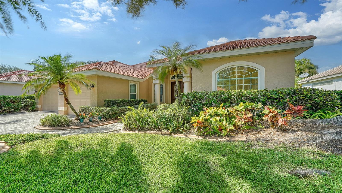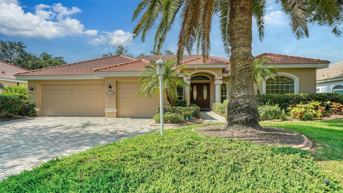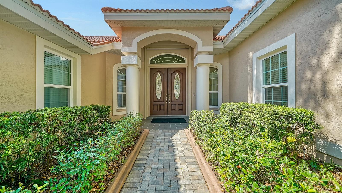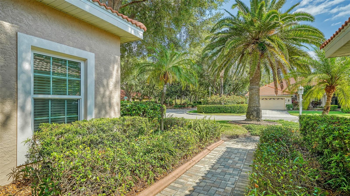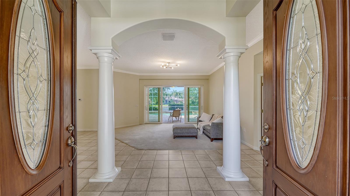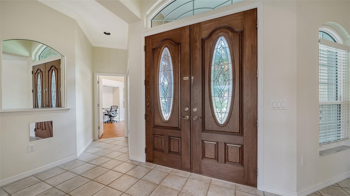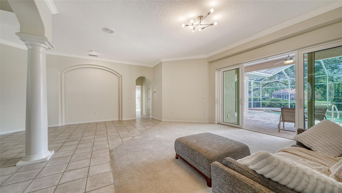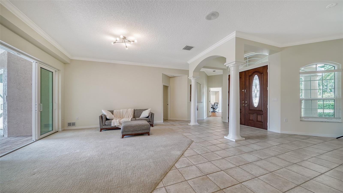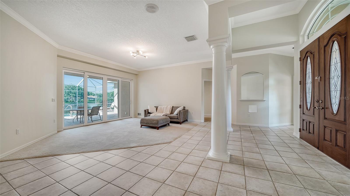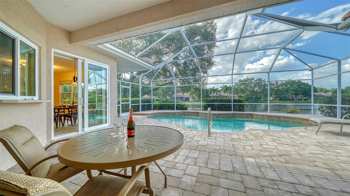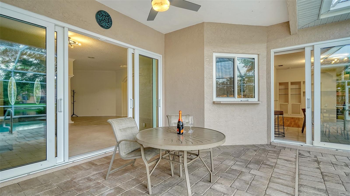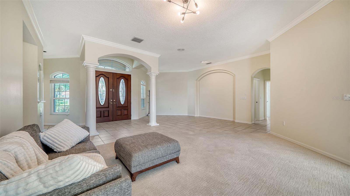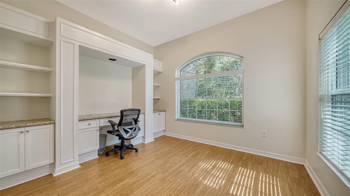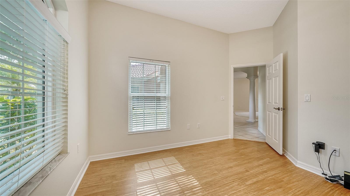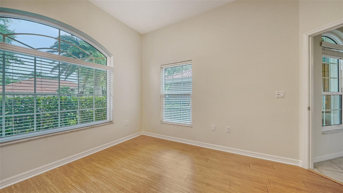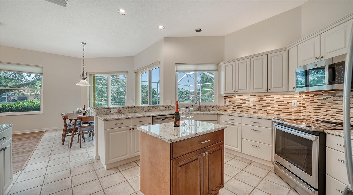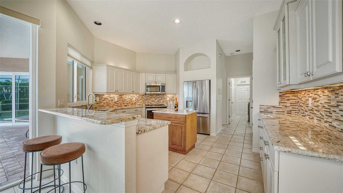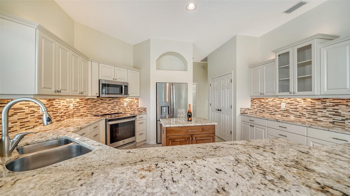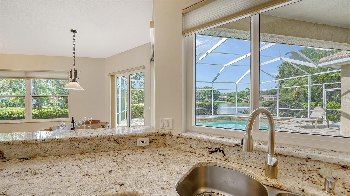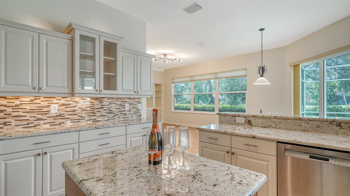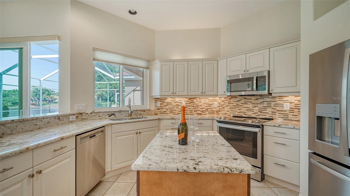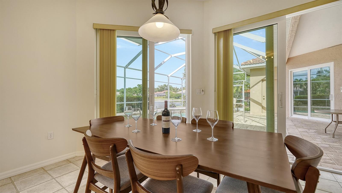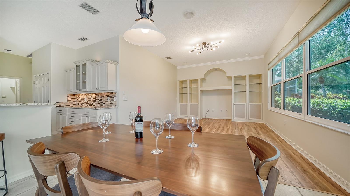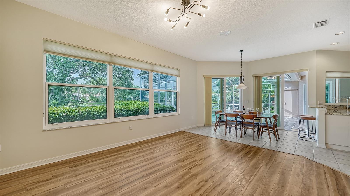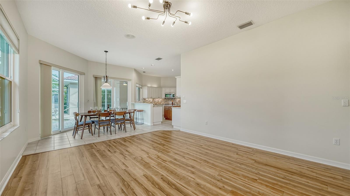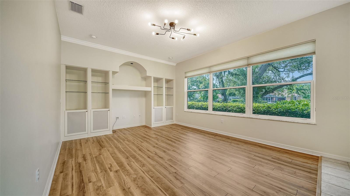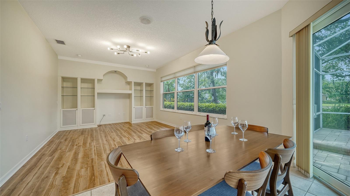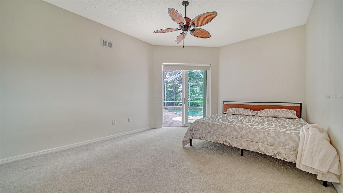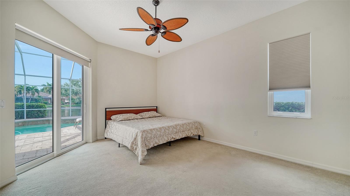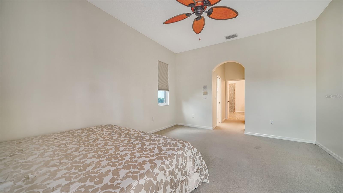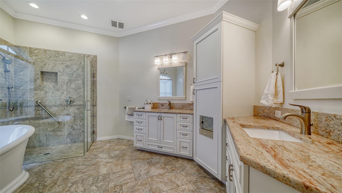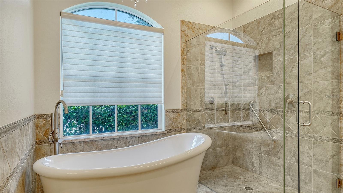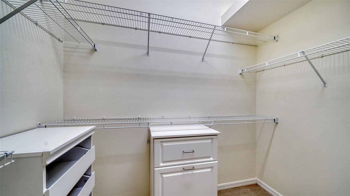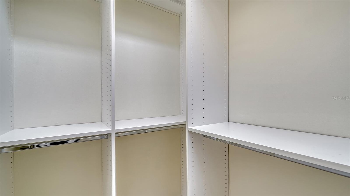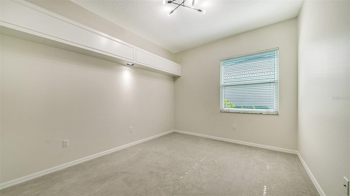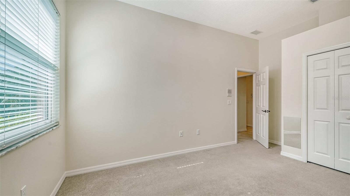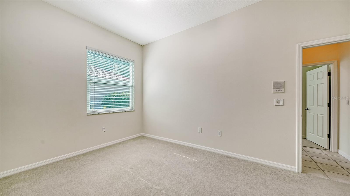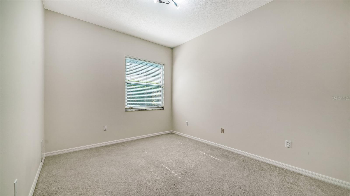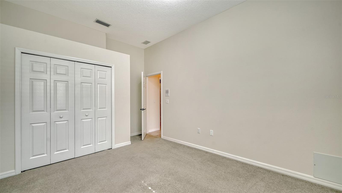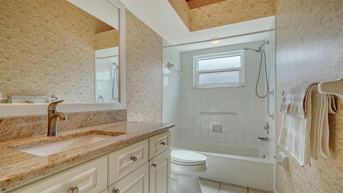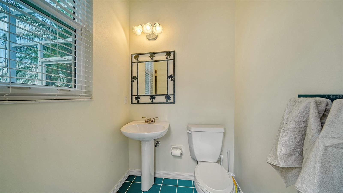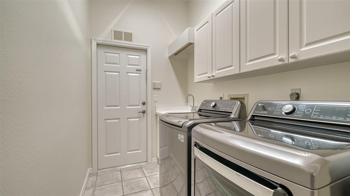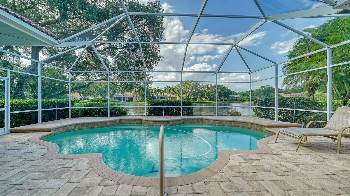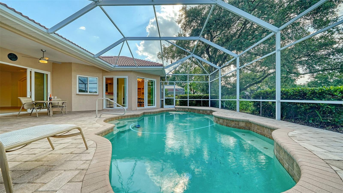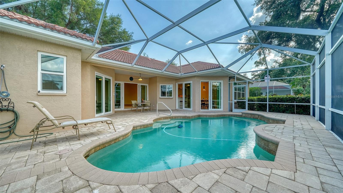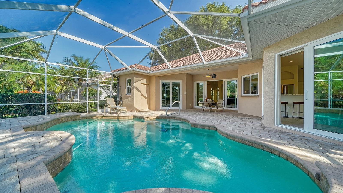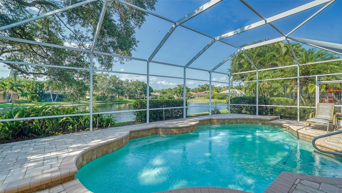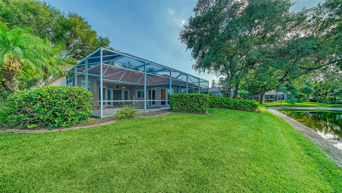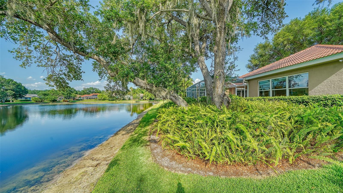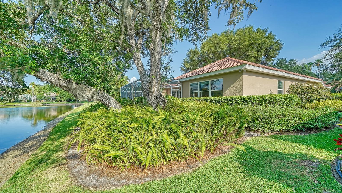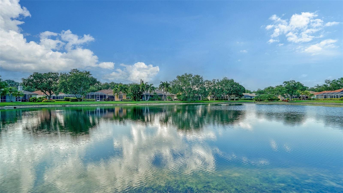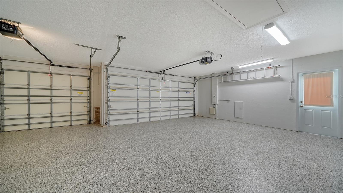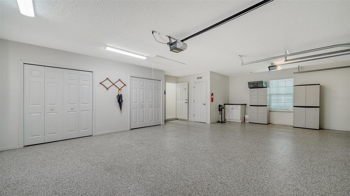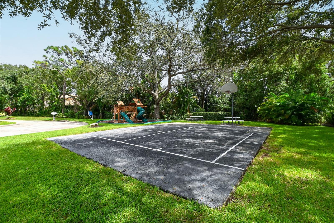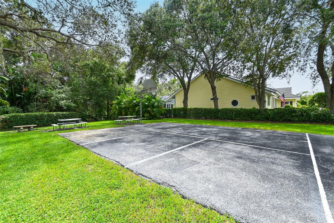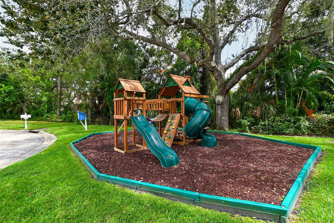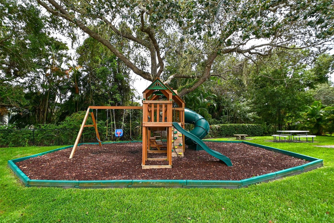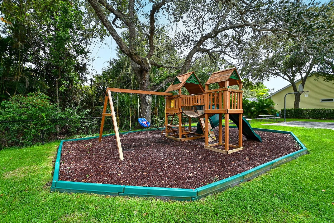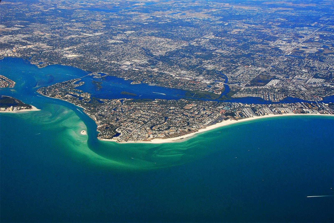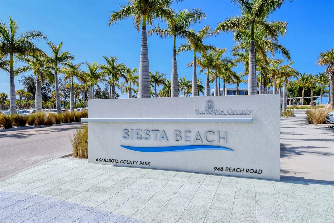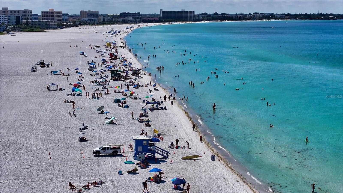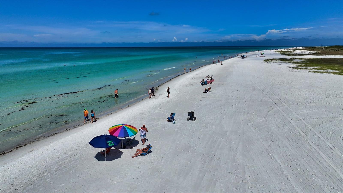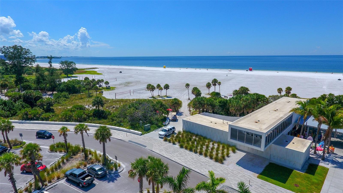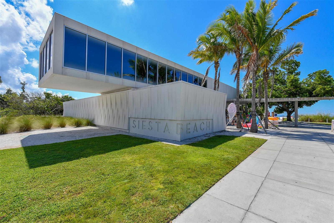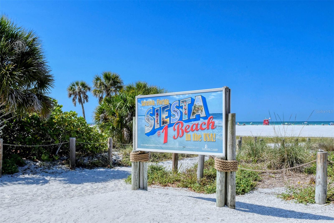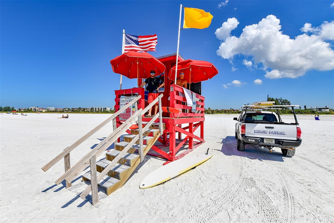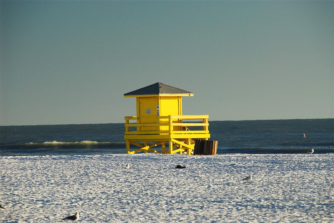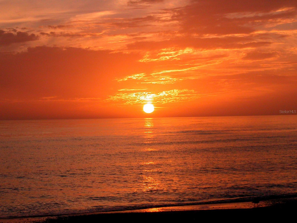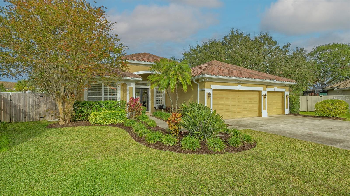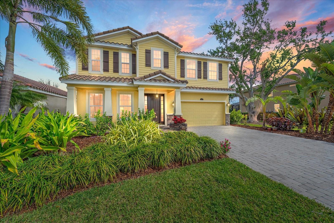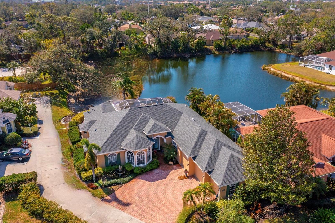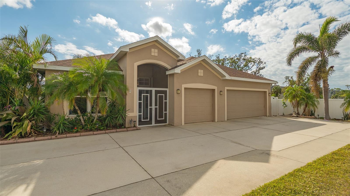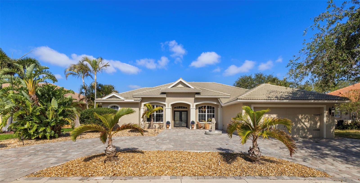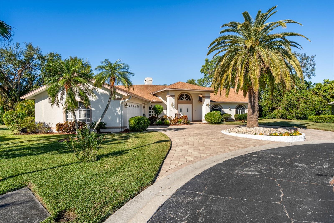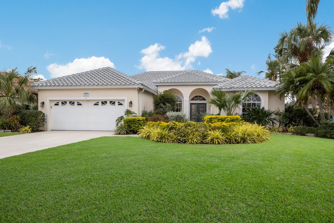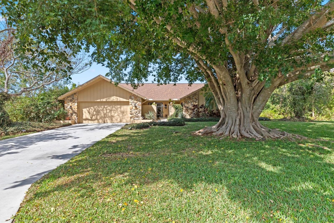4915 Old Oakleaf Drive, SARASOTA, FL 34233
Property Photos
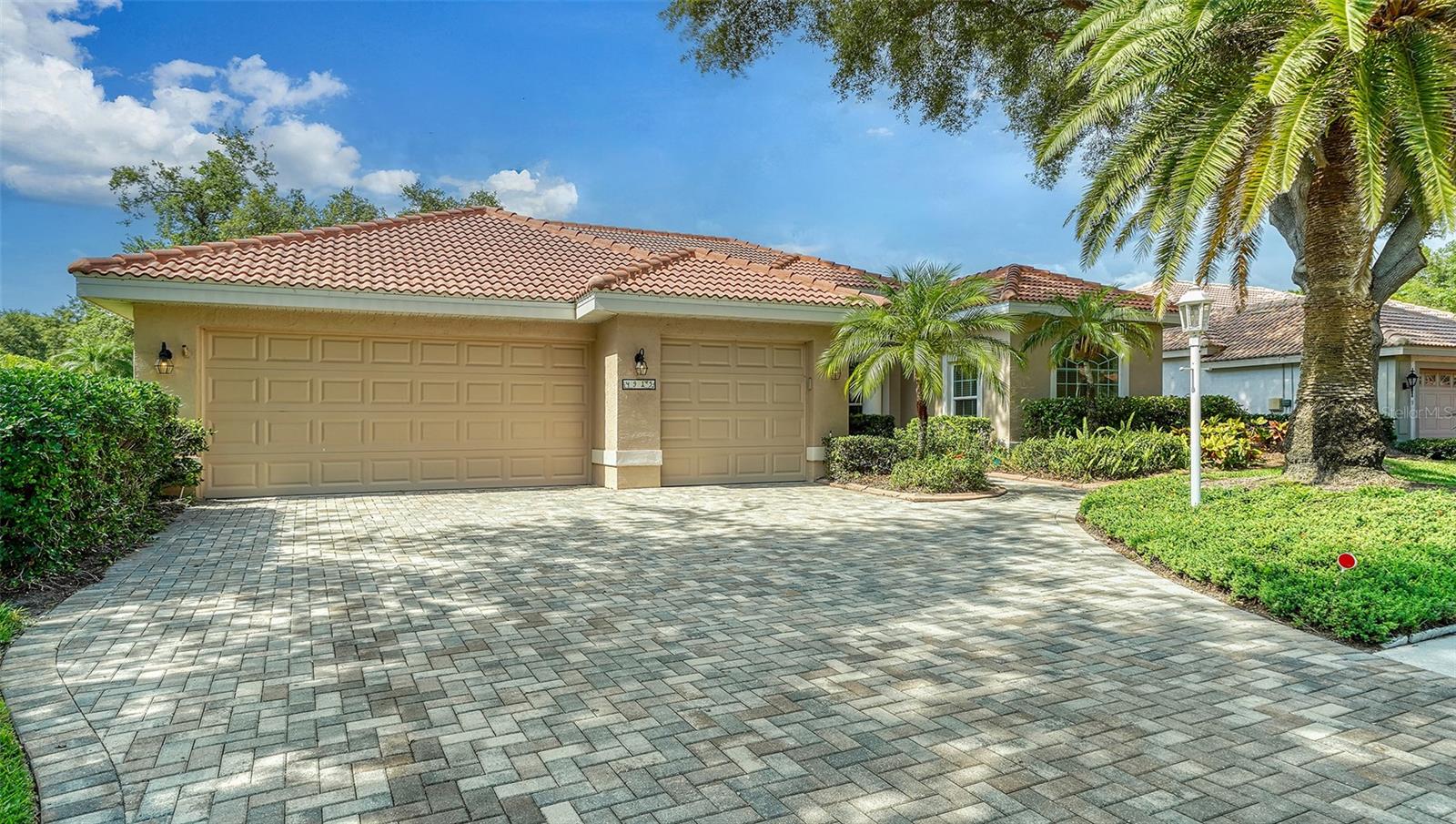
Would you like to sell your home before you purchase this one?
Priced at Only: $750,000
For more Information Call:
Address: 4915 Old Oakleaf Drive, SARASOTA, FL 34233
Property Location and Similar Properties






- MLS#: A4646263 ( Residential )
- Street Address: 4915 Old Oakleaf Drive
- Viewed: 4
- Price: $750,000
- Price sqft: $220
- Waterfront: Yes
- Wateraccess: Yes
- Waterfront Type: Lake Front
- Year Built: 1995
- Bldg sqft: 3402
- Bedrooms: 3
- Total Baths: 3
- Full Baths: 2
- 1/2 Baths: 1
- Garage / Parking Spaces: 3
- Days On Market: 4
- Additional Information
- Geolocation: 27.2852 / -82.4694
- County: SARASOTA
- City: SARASOTA
- Zipcode: 34233
- Subdivision: Oakleaf
- Elementary School: Ashton Elementary
- Middle School: Sarasota Middle
- High School: Sarasota High
- Provided by: COLDWELL BANKER REALTY
- Contact: Elena Mitchell
- 941-366-8070

- DMCA Notice
Description
High and Dry Lakefront 3bd/2.5ba/office/3 car garage Pool Home
Welcome to a beautifully maintained home in the Oakleaf community, a tranquil and sought after neighborhood. This delightful property offers a perfect blend of comfort, quality, style, and convenience, making it an ideal choice.
Key Features.
Quality built by Pruett: vaulted ceilings, higher end materials.
Spacious Living Areas: Open concept layout with great natural light and a warm and inviting atmosphere. The living room opens to the lanai and pool, perfect for indoor outdoor entertaining and relaxation.
Renovated Kitchen: The recently updated kitchen with granite counters, glass tile backsplash, upscale appliances and soft close cabinetry is ready for its new owners and flows into the adjacent dining area and family room perfect for meals and after dinner relaxation.
Bedrooms and Bathrooms: The property includes three generously sized bedrooms, each with ample closet space. The owners suite features an en suite bathroom with a luxurious soaking tub, a separate shower and two sinks. An additional full bathroom and a half bath ensure convenience for family and guests.
Outdoor Space: You will enjoy the large, maturely landscaped front yard. The enclosed lanai, large swimming pool, outdoor shower, and patio area is an ideal combination for barbecue gatherings and alfresco dining.
Location: Situated in a serene and friendly neighborhood, the home is within top rated schools, parks, and local amenities. Zoned schools are Ashton elementary with rating 10/10, Sarasota middle with gifted Panther academy, Sarasota High. Legendary Pine view magnet school is minutes away. Easy access to major roads and highways makes commuting a breeze. Just minutes to Siesta Key Beach, Maria Selby Botanical garden, Marina plaza and Bay front park, restaurants and Downtown Sarasota.
Additional Highlights: Office with built in desk and shelving.
Water frontage along the lake with stunning view from living room, dining area, family room and owner's suite.
Remodeling and upgrades: Roof 2016, family room, pool 2013, kitchen 2014, AC and master bathroom 2015, PGT Windows & Sliders, Impact resistant, insulated 2017, garage 2017 18, paver driveway & walkway 2017, Appliances 2019 22, lights 2023, pool pimp 2024.
Attached 3 car garage with additional storage space.
HOA has a playground, a half basketball court, and sidewalks.
Description
High and Dry Lakefront 3bd/2.5ba/office/3 car garage Pool Home
Welcome to a beautifully maintained home in the Oakleaf community, a tranquil and sought after neighborhood. This delightful property offers a perfect blend of comfort, quality, style, and convenience, making it an ideal choice.
Key Features.
Quality built by Pruett: vaulted ceilings, higher end materials.
Spacious Living Areas: Open concept layout with great natural light and a warm and inviting atmosphere. The living room opens to the lanai and pool, perfect for indoor outdoor entertaining and relaxation.
Renovated Kitchen: The recently updated kitchen with granite counters, glass tile backsplash, upscale appliances and soft close cabinetry is ready for its new owners and flows into the adjacent dining area and family room perfect for meals and after dinner relaxation.
Bedrooms and Bathrooms: The property includes three generously sized bedrooms, each with ample closet space. The owners suite features an en suite bathroom with a luxurious soaking tub, a separate shower and two sinks. An additional full bathroom and a half bath ensure convenience for family and guests.
Outdoor Space: You will enjoy the large, maturely landscaped front yard. The enclosed lanai, large swimming pool, outdoor shower, and patio area is an ideal combination for barbecue gatherings and alfresco dining.
Location: Situated in a serene and friendly neighborhood, the home is within top rated schools, parks, and local amenities. Zoned schools are Ashton elementary with rating 10/10, Sarasota middle with gifted Panther academy, Sarasota High. Legendary Pine view magnet school is minutes away. Easy access to major roads and highways makes commuting a breeze. Just minutes to Siesta Key Beach, Maria Selby Botanical garden, Marina plaza and Bay front park, restaurants and Downtown Sarasota.
Additional Highlights: Office with built in desk and shelving.
Water frontage along the lake with stunning view from living room, dining area, family room and owner's suite.
Remodeling and upgrades: Roof 2016, family room, pool 2013, kitchen 2014, AC and master bathroom 2015, PGT Windows & Sliders, Impact resistant, insulated 2017, garage 2017 18, paver driveway & walkway 2017, Appliances 2019 22, lights 2023, pool pimp 2024.
Attached 3 car garage with additional storage space.
HOA has a playground, a half basketball court, and sidewalks.
Payment Calculator
- Principal & Interest -
- Property Tax $
- Home Insurance $
- HOA Fees $
- Monthly -
Features
Building and Construction
- Builder Name: Pruett
- Covered Spaces: 0.00
- Exterior Features: Irrigation System, Rain Gutters, Sidewalk, Sliding Doors
- Flooring: Carpet, Ceramic Tile, Laminate
- Living Area: 2483.00
- Roof: Tile
Land Information
- Lot Features: In County, Landscaped, Sidewalk
School Information
- High School: Sarasota High
- Middle School: Sarasota Middle
- School Elementary: Ashton Elementary
Garage and Parking
- Garage Spaces: 3.00
- Open Parking Spaces: 0.00
- Parking Features: Covered, Garage Door Opener
Eco-Communities
- Pool Features: Auto Cleaner, Gunite, In Ground, Lighting, Screen Enclosure
- Water Source: Public
Utilities
- Carport Spaces: 0.00
- Cooling: Central Air
- Heating: Central, Electric, Gas, Natural Gas
- Pets Allowed: Yes
- Sewer: Public Sewer
- Utilities: BB/HS Internet Available, Cable Available, Electricity Connected, Natural Gas Connected, Public, Sewer Connected, Underground Utilities, Water Connected
Amenities
- Association Amenities: Basketball Court, Playground
Finance and Tax Information
- Home Owners Association Fee: 739.00
- Insurance Expense: 0.00
- Net Operating Income: 0.00
- Other Expense: 0.00
- Tax Year: 2024
Other Features
- Appliances: Dishwasher, Disposal, Dryer, Gas Water Heater, Microwave, Range, Refrigerator, Washer
- Association Name: Patricia Bucholtz, The President of OAKLEAF
- Association Phone: 586-201-8034
- Country: US
- Furnished: Partially
- Interior Features: Built-in Features, Ceiling Fans(s), Crown Molding, Eat-in Kitchen, High Ceilings, Living Room/Dining Room Combo, Primary Bedroom Main Floor, Split Bedroom, Stone Counters, Thermostat, Walk-In Closet(s), Window Treatments
- Legal Description: LOT 79 OAKLEAF UNIT 1
- Levels: One
- Area Major: 34233 - Sarasota
- Occupant Type: Vacant
- Parcel Number: 0069150017
- View: Pool, Water
- Zoning Code: RSF2
Similar Properties
Nearby Subdivisions
7774crestwood Villas
Amberlea
Ashton Meadows
Ashton Pointe
Beneva Pines
Beneva Woods
Calumet At Centergate 1
Casa Del Sol Sec Iv
Casa Del Sol Sec V
Casa Del Sol Sec Vi
Cedar Grove Of 1st Add To
Center Gate Estate Vill 3
Center Gate Estates Ph 01a
Center Gate Estates Ph 01b
Center Gate Village 4
Center Gate Village 5
Clark Meadows
Colony Groves
Colony Lake
Country Manor
Country Place
Courtyard Villas
Covington Place
Crestwood Village Of Sara 1
Crestwood Village Of Sara 2
Crestwood Village Of Sara 3
Crestwood Village Of Sara 4 5
Emerald Gardens
Enclave At Ashton
Evergreen Park
Greenfield
Grove Pointe
Kew Gardens
Lake Tippecanoe
Magnolia Pond
Mcintosh Lake
Not Applicable
Oakhurst Ph I
Oakhurst Ph Iii
Oakleaf
Pine Meadow 2
Sand Hill Cove
Sarasota Highlands 2
Sarasota Venice Co 10 37 18
South Gate Ridge
South Gate Ridge 02
South Gate Ridge 03
Southfield
Southridge
Spring Lake Sub Add 1
Strathmore Villa Sth I
Strathmore Villa Sth Ii
Suniland
Sunset
Three Oaks
Villa Rosa
Contact Info

- Warren Cohen
- Southern Realty Ent. Inc.
- Office: 407.869.0033
- Mobile: 407.920.2005
- warrenlcohen@gmail.com



