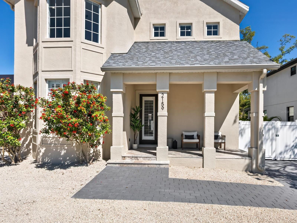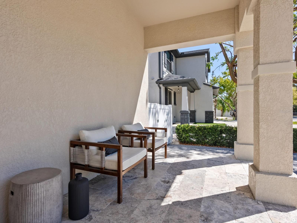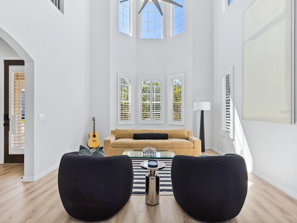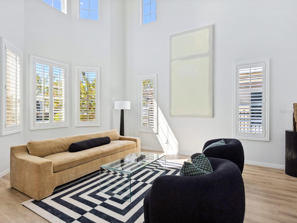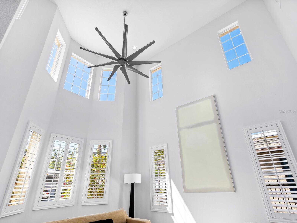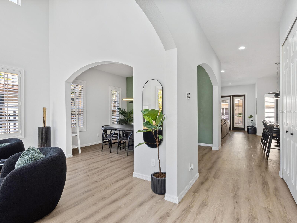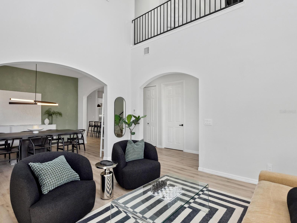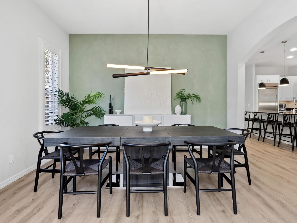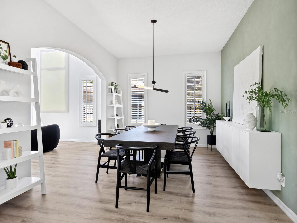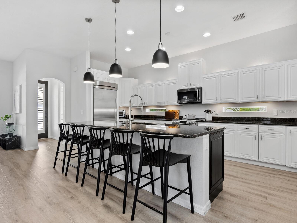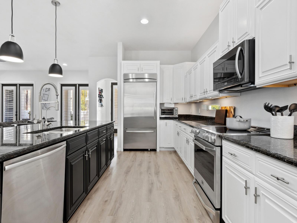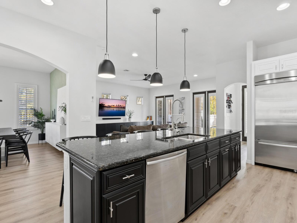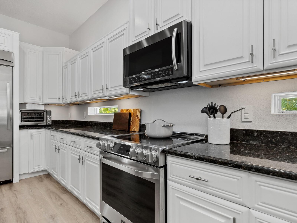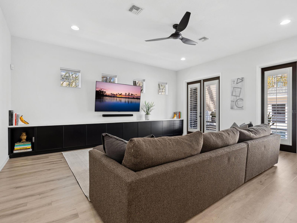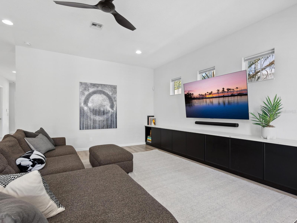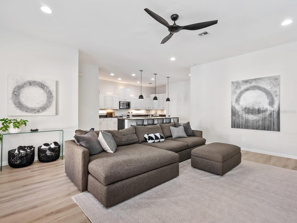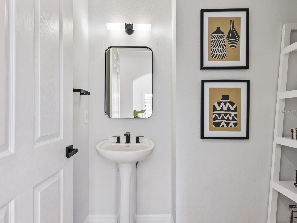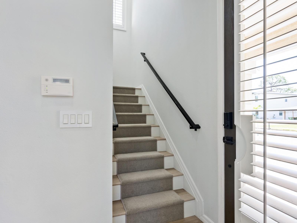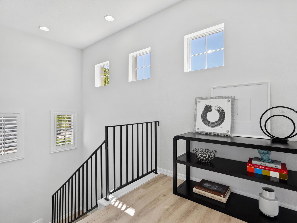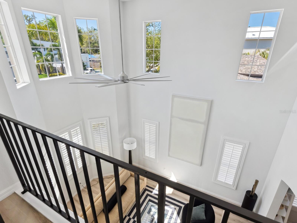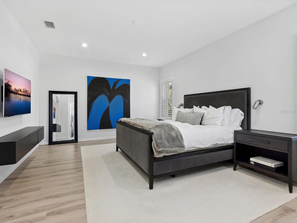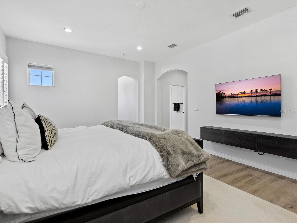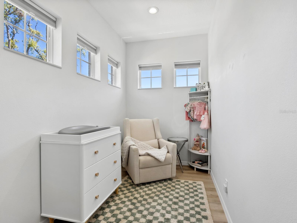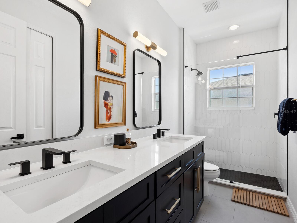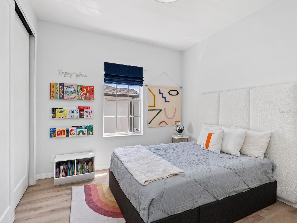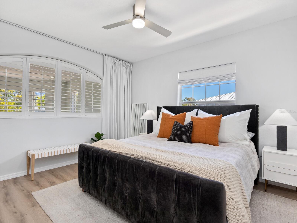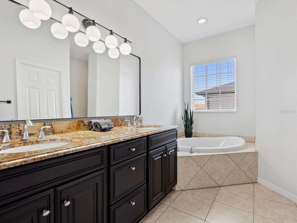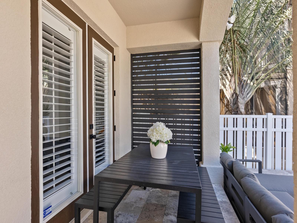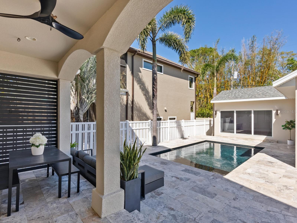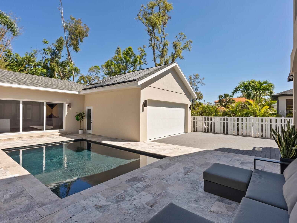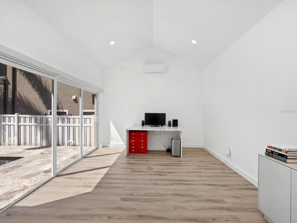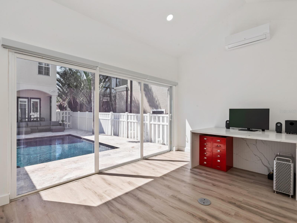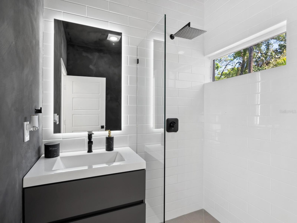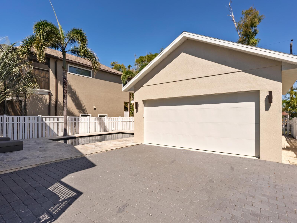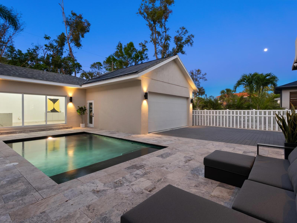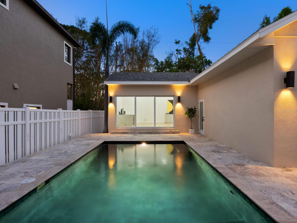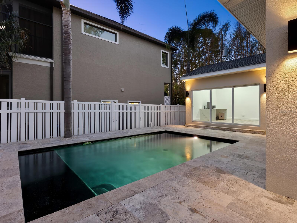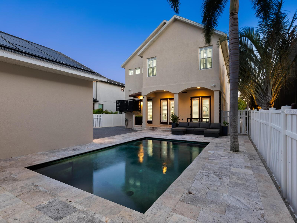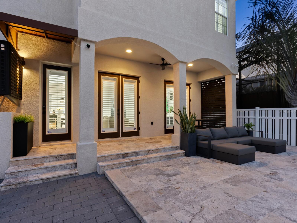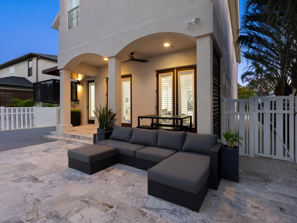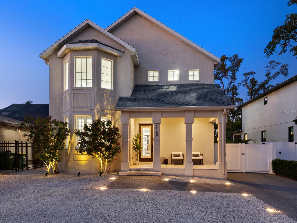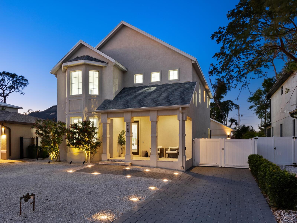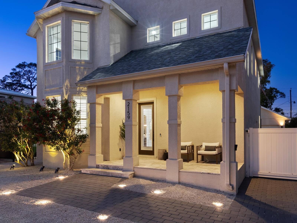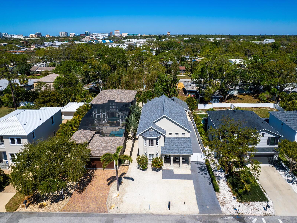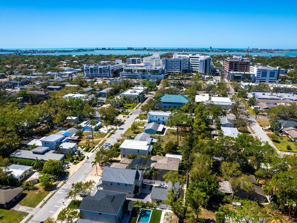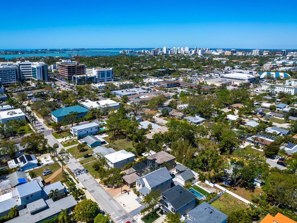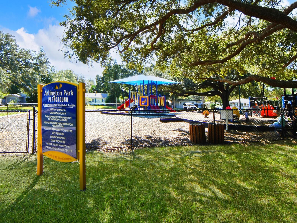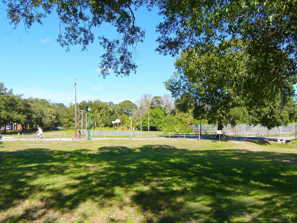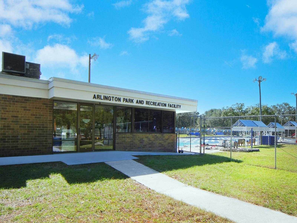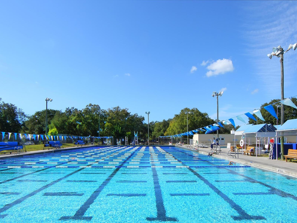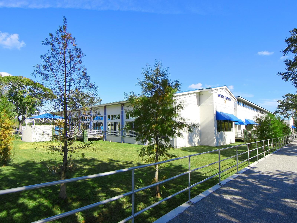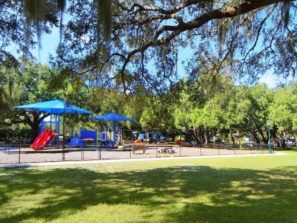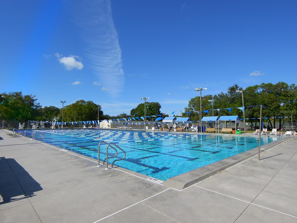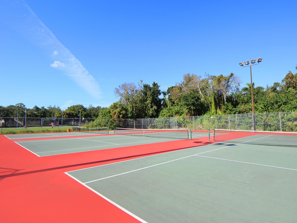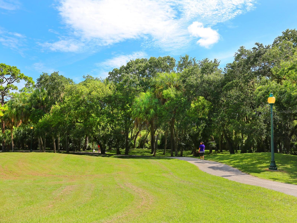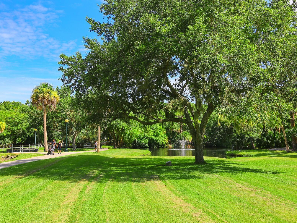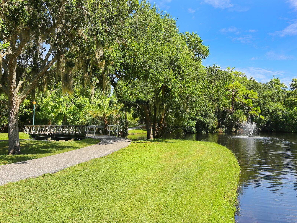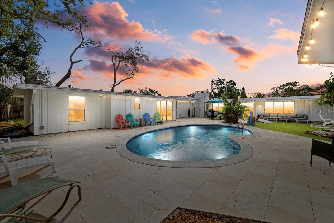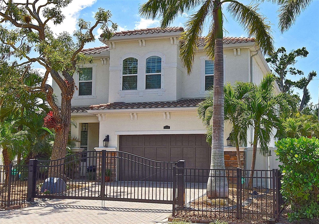2159 Hawthorne Street, SARASOTA, FL 34239
Property Photos
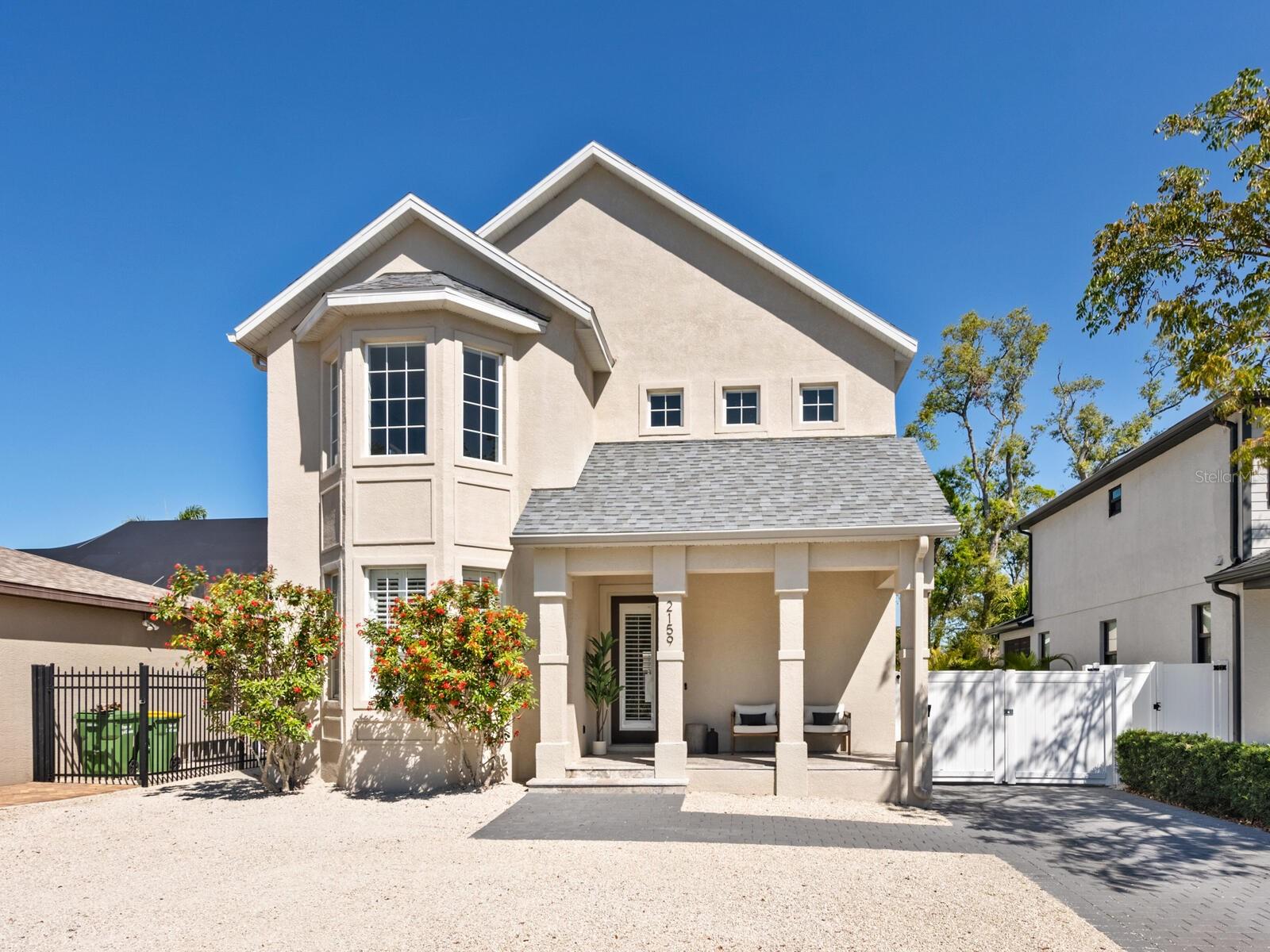
Would you like to sell your home before you purchase this one?
Priced at Only: $1,500,000
For more Information Call:
Address: 2159 Hawthorne Street, SARASOTA, FL 34239
Property Location and Similar Properties






- MLS#: A4645941 ( Residential )
- Street Address: 2159 Hawthorne Street
- Viewed: 54
- Price: $1,500,000
- Price sqft: $381
- Waterfront: No
- Year Built: 2008
- Bldg sqft: 3942
- Bedrooms: 4
- Total Baths: 4
- Full Baths: 3
- 1/2 Baths: 1
- Garage / Parking Spaces: 2
- Days On Market: 139
- Additional Information
- Geolocation: 27.3185 / -82.5266
- County: SARASOTA
- City: SARASOTA
- Zipcode: 34239
- Subdivision: La Linda Terrace
- Elementary School: Alta Vista
- Middle School: Brookside
- High School: Sarasota
- Provided by: PREMIER SOTHEBYS INTL REALTY
- Contact: Katy McBrayer
- 941-364-4000

- DMCA Notice
Description
In a prime location just moments from Southside Village, Sarasota Memorial Hospital, downtown and Arlington Park, this stunning home blends modern luxury with effortless convenience. The main house offers a bright, open floor plan with three bedrooms and 2.5 baths. A newly built separate guesthouse studio with a full bath provides a relaxing retreat for visitors, an au pair or an additional workspace. Enjoy views of the new sparkling pool and paver back patio from the French doors that open out from the main house living area. The two car garage with gated entry is also a new addition to this ideal property. The first floor of the main house is bright with natural light and features the main living areas, kitchen, dining and powder bath. Upstairs, enter the lavish primary suite through double doors and experience an expansive custom walk in closet and designated office. The other two guest bedrooms rest on either side of the bright and purposeful upper foyer overlook. Thoughtfully designed for style and sustainability, the property boasts xeriscaping for low maintenance. With an unbeatable lifestyle near top tier amenities, this exceptional home with all one could need is a rare find.
Description
In a prime location just moments from Southside Village, Sarasota Memorial Hospital, downtown and Arlington Park, this stunning home blends modern luxury with effortless convenience. The main house offers a bright, open floor plan with three bedrooms and 2.5 baths. A newly built separate guesthouse studio with a full bath provides a relaxing retreat for visitors, an au pair or an additional workspace. Enjoy views of the new sparkling pool and paver back patio from the French doors that open out from the main house living area. The two car garage with gated entry is also a new addition to this ideal property. The first floor of the main house is bright with natural light and features the main living areas, kitchen, dining and powder bath. Upstairs, enter the lavish primary suite through double doors and experience an expansive custom walk in closet and designated office. The other two guest bedrooms rest on either side of the bright and purposeful upper foyer overlook. Thoughtfully designed for style and sustainability, the property boasts xeriscaping for low maintenance. With an unbeatable lifestyle near top tier amenities, this exceptional home with all one could need is a rare find.
Payment Calculator
- Principal & Interest -
- Property Tax $
- Home Insurance $
- HOA Fees $
- Monthly -
Features
Building and Construction
- Covered Spaces: 0.00
- Fencing: Fenced
- Flooring: Brick, Luxury Vinyl, Tile
- Living Area: 3163.00
- Other Structures: Guest House
- Roof: Shingle
Land Information
- Lot Features: Landscaped
School Information
- High School: Sarasota High
- Middle School: Brookside Middle
- School Elementary: Alta Vista Elementary
Garage and Parking
- Garage Spaces: 2.00
- Open Parking Spaces: 0.00
- Parking Features: Circular Driveway, Driveway
Eco-Communities
- Pool Features: Child Safety Fence, In Ground
- Water Source: Public
Utilities
- Carport Spaces: 0.00
- Cooling: Central Air, Ductless
- Heating: Central
- Sewer: Public Sewer
- Utilities: Cable Connected, Electricity Connected, Sewer Connected, Sprinkler Well, Water Connected
Finance and Tax Information
- Home Owners Association Fee: 0.00
- Insurance Expense: 0.00
- Net Operating Income: 0.00
- Other Expense: 0.00
- Tax Year: 2024
Other Features
- Appliances: Dishwasher, Disposal, Dryer, Electric Water Heater, Microwave, Range, Range Hood, Refrigerator, Washer
- Country: US
- Interior Features: Built-in Features, Ceiling Fans(s), High Ceilings, Open Floorplan, Solid Wood Cabinets, Stone Counters, Thermostat, Walk-In Closet(s), Window Treatments
- Legal Description: LOT 15, BLK E, LA LINDA TERRACE
- Levels: Two
- Area Major: 34239 - Sarasota/Pinecraft
- Occupant Type: Owner
- Parcel Number: 2035120044
- Views: 54
- Zoning Code: RSF4
Similar Properties
Nearby Subdivisions
Akin Acres
Arlington Park
Avon Heights 2
Avondale Rep
Battle Turner
Bay View Heights Add
Bayview
Burton Lane
Cherokee Lodge
Cherokee Park
Cherokee Park 2
Currins Lakeview Sub
Desota Park
Euclid Sub
Floyd Cameron Sub
Forest Lakes Country Club Esta
Frst Lakes Country Club Estate
Granada Park
Greenwhich
Greenwich
Grove Heights
Grove Lawn Rep
Harbor Acres
Harbor Acres Sec 2
Hartland Park
Hartland Park Resub
Hartsdale
Hibiscus Park 2
Highland Park 2
Homecroft
Homelands Dev Corp Sub
Hudson Bayou
La Linda Terrace
Lewis Combs Sub
Loma Linda Park
Loma Linda Park Resub
Long Meadow
Long Meadow 2nd Add To
Lynnhurst
Mandarin Park
Mcclellan Park
Mcclellan Park Resub
Mckune Sub
Nichols Sarasota Heights
Norwood Park
Not Applicable
Orange Park
Paradise Shores
Pittmancampo Sub
Poinsettia Park 2
Pomelo Place Resub
Purtz
Purtz Sub
Rio Vista
Rio Vista Resub
Rustic Lodge
Rustic Lodge 2
Rustic Lodge 4
San Remo Estates
Sarasota South Poinsettia Park
Seminole Heights
Shoreland Woods Sub
Singletarys Sub
South Gate
South Gate Manor
South Gate Village Green 08
South Gate Village Green 10
South Gate Village Green 11
South Side Park
Sunnyside Park
Turners J C Sub
Village Green Club Estates
Washington Heights
Wildwood Gardens
Contact Info

- Warren Cohen
- Southern Realty Ent. Inc.
- Office: 407.869.0033
- Mobile: 407.920.2005
- warrenlcohen@gmail.com



