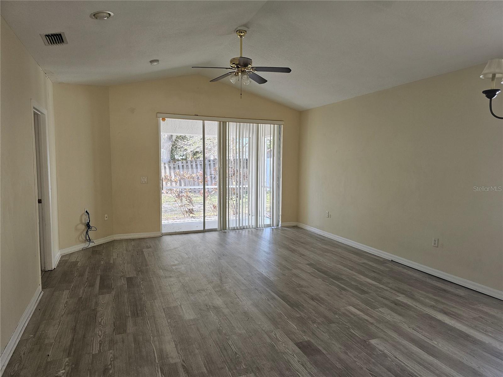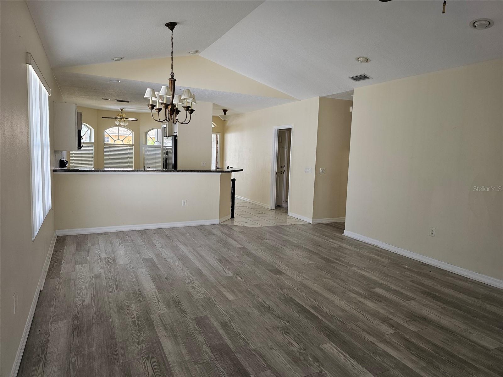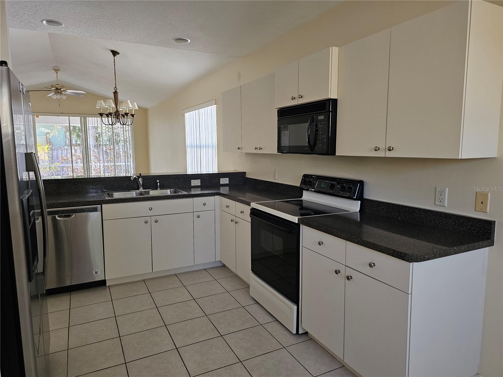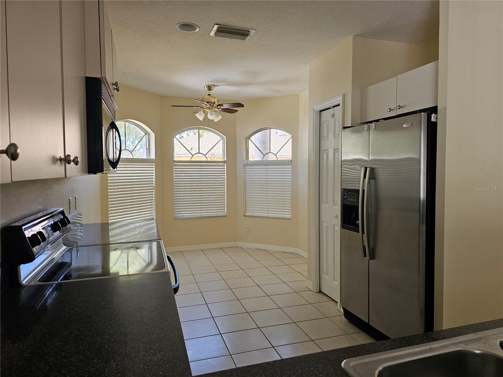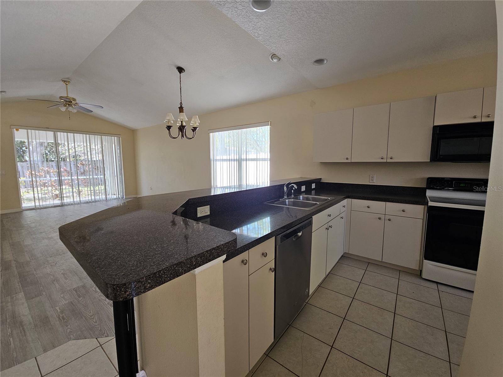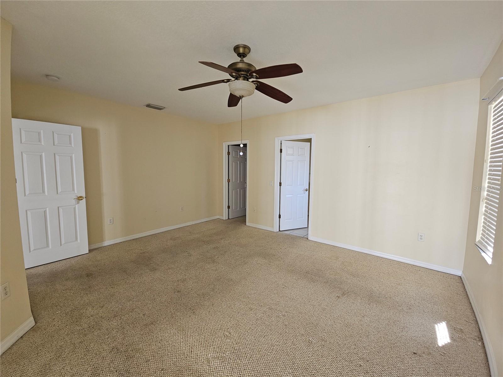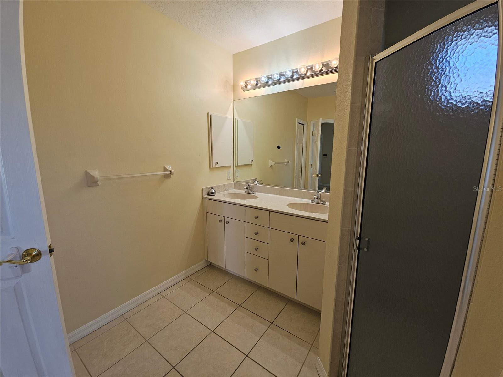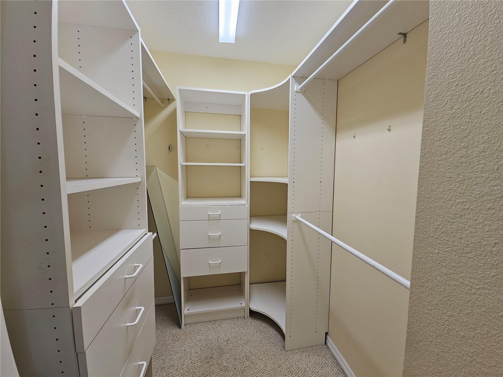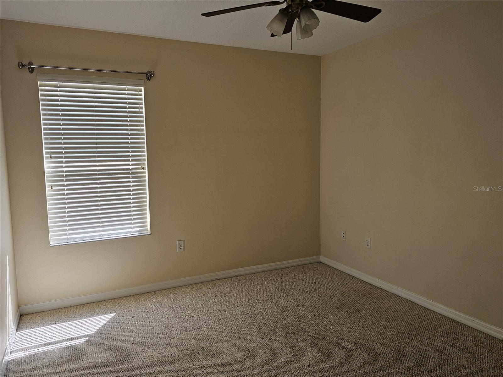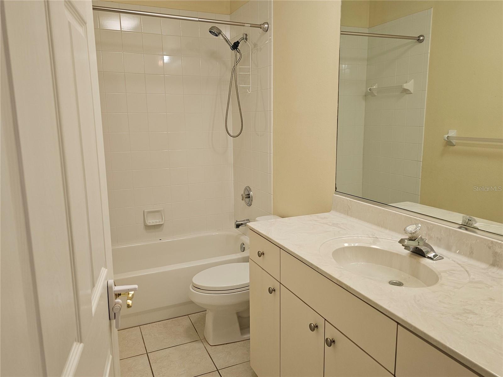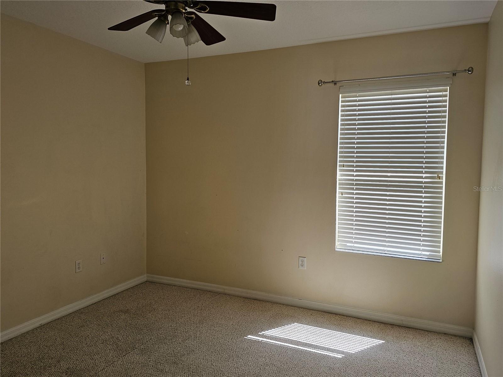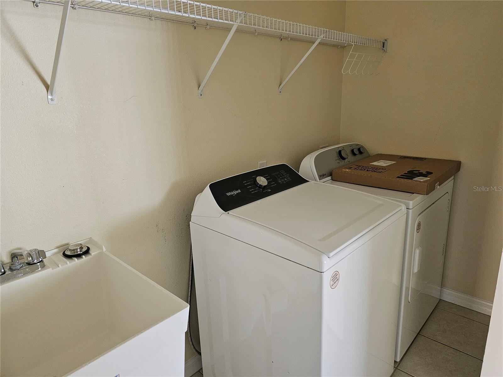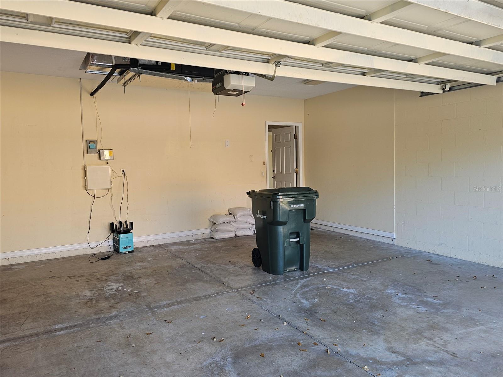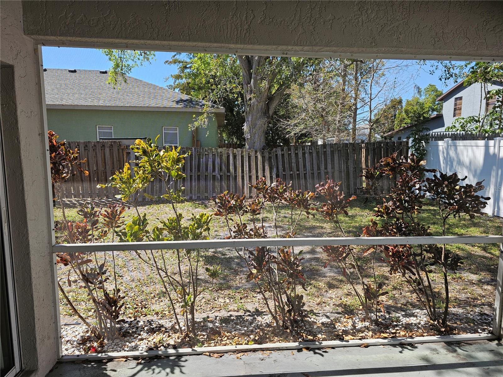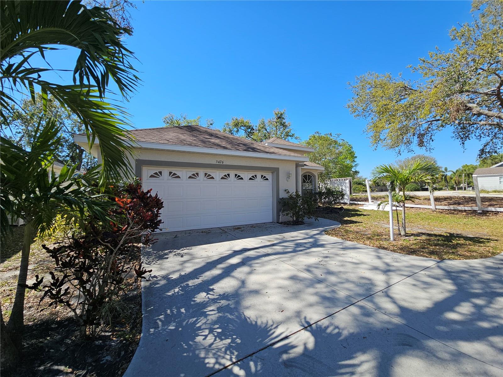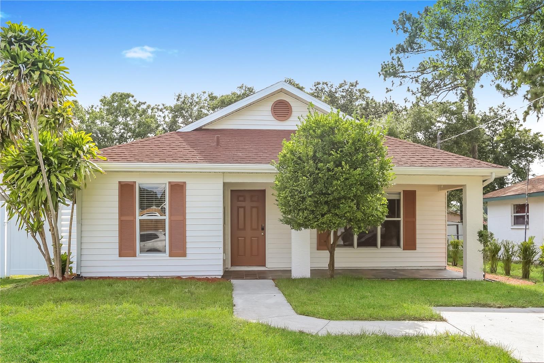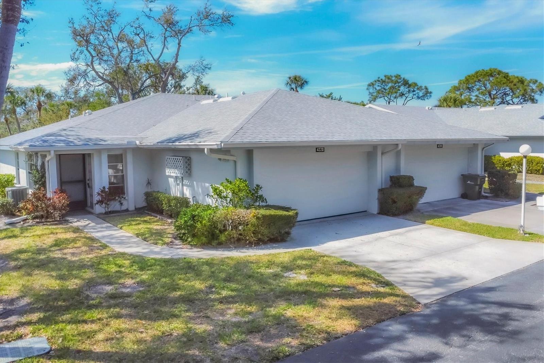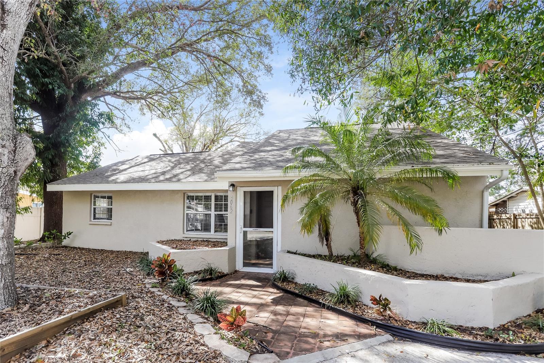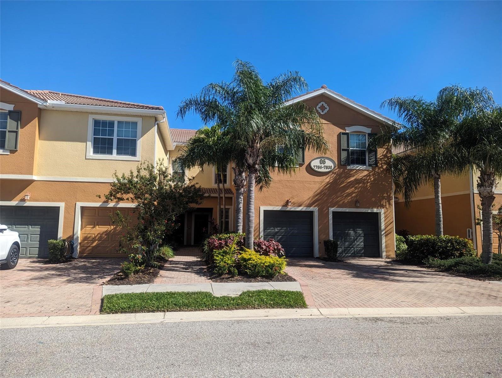5476 Ashton Manor Drive, SARASOTA, FL 34233
Property Photos
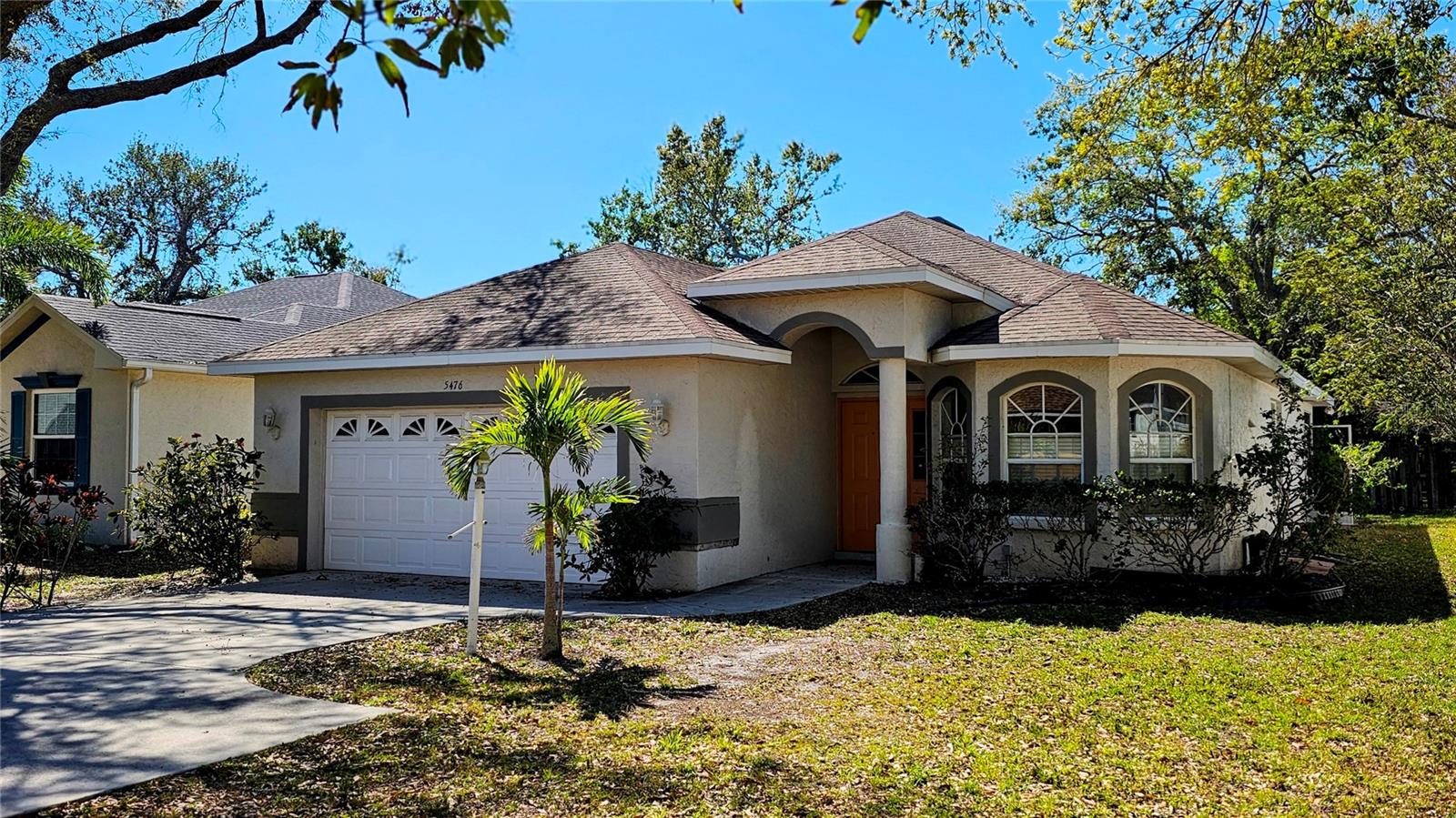
Would you like to sell your home before you purchase this one?
Priced at Only: $2,475
For more Information Call:
Address: 5476 Ashton Manor Drive, SARASOTA, FL 34233
Property Location and Similar Properties






- MLS#: A4643955 ( Residential Lease )
- Street Address: 5476 Ashton Manor Drive
- Viewed: 19
- Price: $2,475
- Price sqft: $1
- Waterfront: No
- Year Built: 2002
- Bldg sqft: 2279
- Bedrooms: 3
- Total Baths: 2
- Full Baths: 2
- Garage / Parking Spaces: 2
- Days On Market: 70
- Additional Information
- Geolocation: 27.2746 / -82.4623
- County: SARASOTA
- City: SARASOTA
- Zipcode: 34233
- Subdivision: Ashton Manor
- Elementary School: Ashton
- Middle School: Sarasota
- High School: Riverview
- Provided by: STRINGER MANAGEMENT INC
- Contact: Karin Robison
- 941-922-4959

- DMCA Notice
Description
Nestled in a peaceful and friendly neighborhood, this 3 bedroom, 2 bath home sits on a quiet cul de sac. Zoned for Ashton Elementary, Sarasota Middle, and Riverview High School, it offers an open floor plan with laminate flooring in the living and dining areas, ceramic tile in the kitchen and bathrooms, and brand new carpet in the bedrooms. Lawn maintenance is included in the rent. Conveniently located near I 75, restaurants, shopping, and a hospital. No smoking or pets allowed. Renters' insurance required. Call today before it's gone!
Description
Nestled in a peaceful and friendly neighborhood, this 3 bedroom, 2 bath home sits on a quiet cul de sac. Zoned for Ashton Elementary, Sarasota Middle, and Riverview High School, it offers an open floor plan with laminate flooring in the living and dining areas, ceramic tile in the kitchen and bathrooms, and brand new carpet in the bedrooms. Lawn maintenance is included in the rent. Conveniently located near I 75, restaurants, shopping, and a hospital. No smoking or pets allowed. Renters' insurance required. Call today before it's gone!
Payment Calculator
- Principal & Interest -
- Property Tax $
- Home Insurance $
- HOA Fees $
- Monthly -
Features
Building and Construction
- Covered Spaces: 0.00
- Flooring: Ceramic Tile, Laminate
- Living Area: 1666.00
Land Information
- Lot Features: Cul-De-Sac, In County, Level, Sidewalk, Paved
School Information
- High School: Riverview High
- Middle School: Sarasota Middle
- School Elementary: Ashton Elementary
Garage and Parking
- Garage Spaces: 2.00
- Open Parking Spaces: 0.00
- Parking Features: Garage Door Opener
Eco-Communities
- Water Source: Public
Utilities
- Carport Spaces: 0.00
- Cooling: Central Air
- Heating: Central, Electric
- Pets Allowed: No
- Sewer: Public Sewer
- Utilities: Cable Available, Electricity Connected
Finance and Tax Information
- Home Owners Association Fee: 0.00
- Insurance Expense: 0.00
- Net Operating Income: 0.00
- Other Expense: 0.00
Rental Information
- Tenant Pays: Carpet Cleaning Fee, Cleaning Fee
Other Features
- Appliances: Dishwasher, Disposal, Dryer, Electric Water Heater, Microwave, Range, Refrigerator, Washer
- Association Name: Bill Ashby, Gulf Coast CM
- Association Phone: 941-870-5600
- Country: US
- Furnished: Unfurnished
- Interior Features: Eat-in Kitchen, Living Room/Dining Room Combo, Primary Bedroom Main Floor, Thermostat
- Levels: One
- Area Major: 34233 - Sarasota
- Occupant Type: Vacant
- Parcel Number: 0094050043
- Possession: Rental Agreement
- Views: 19
Owner Information
- Owner Pays: Grounds Care, Trash Collection
Similar Properties
Nearby Subdivisions
Admirals Walk
Ashton Manor
Bee Ridge Estates
Bee Ridge Town Of Townsite
Beneva Ridge
Casa Del Sol
Casa Del Sol Sec I
Casa Del Sol Sec Vii
Center Gate Village 3
Center Gate Village 4
Clark Meadows
Colony Lake
Country Manor
Crestwood Villas
Forest Lakes South
Lake Tippecanoe
Meadowland
Parkstone
Pine Meadow 2
Ridgewood Estates 01st Add
Sand Hill Cove
Sarasota Highlands 2
South Gate Ridge 02
South Gate Ridge 04
Southridge
Southridge Unit 1
Spring Lake Sub Add 1
Stonehaven Ph 4 5 6 7 25
Sunset
Contact Info

- Warren Cohen
- Southern Realty Ent. Inc.
- Office: 407.869.0033
- Mobile: 407.920.2005
- warrenlcohen@gmail.com



