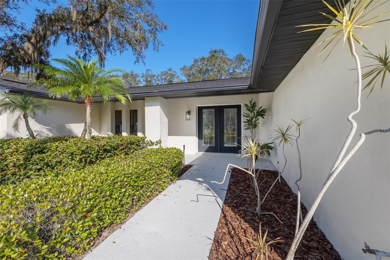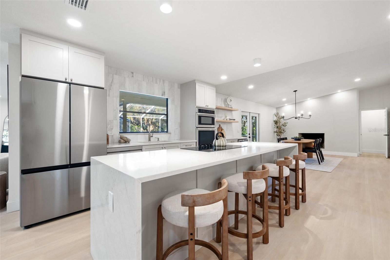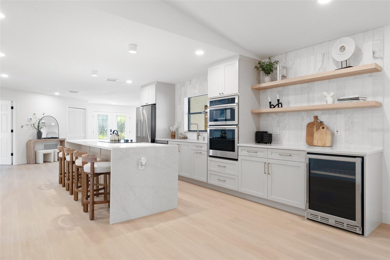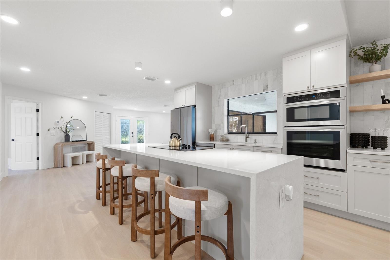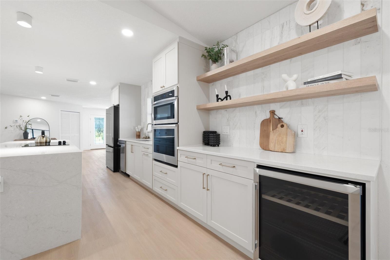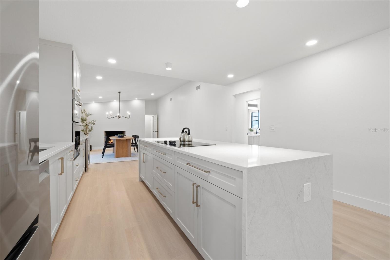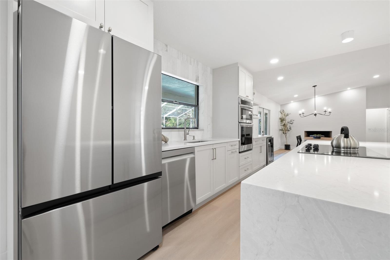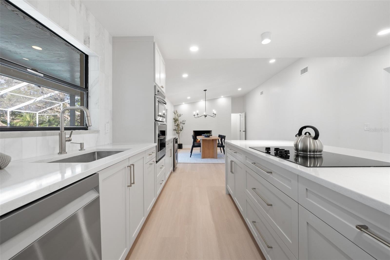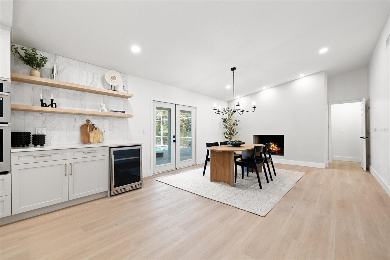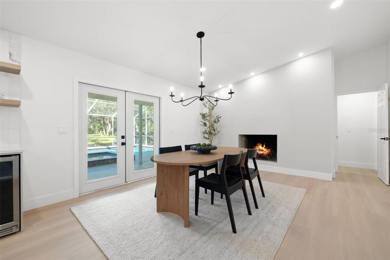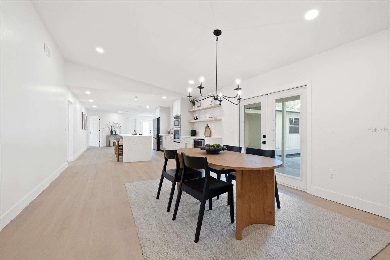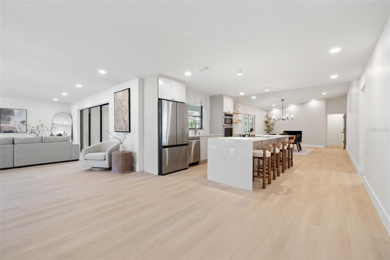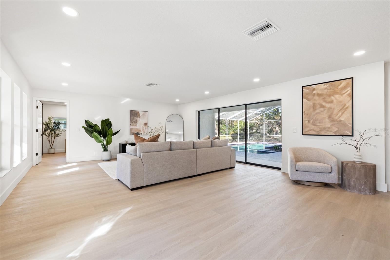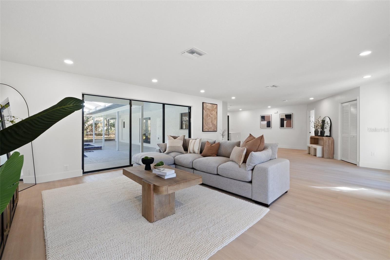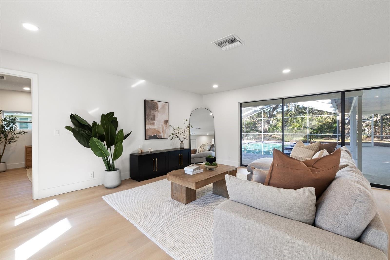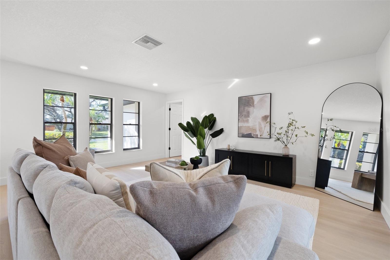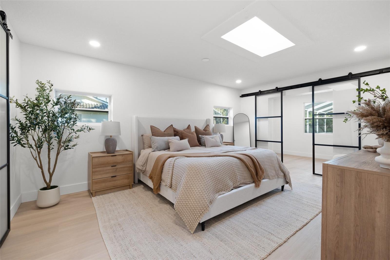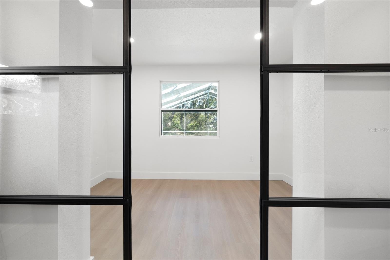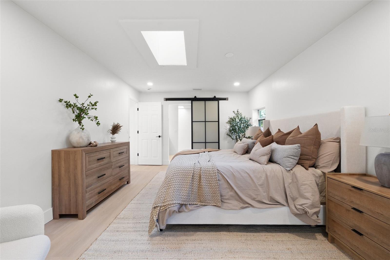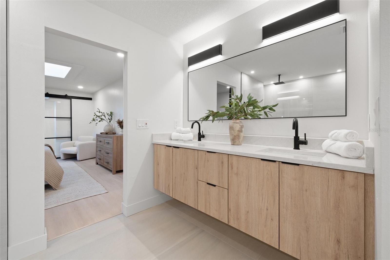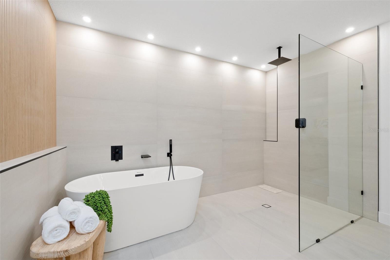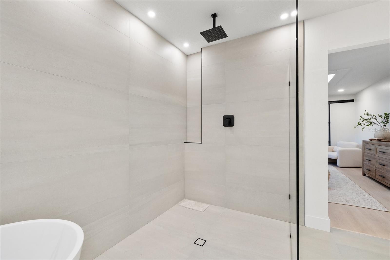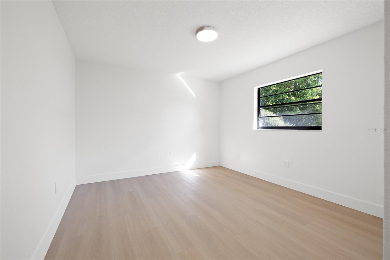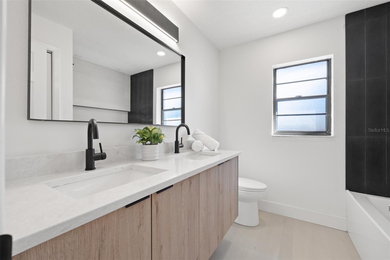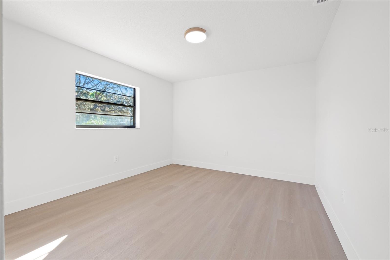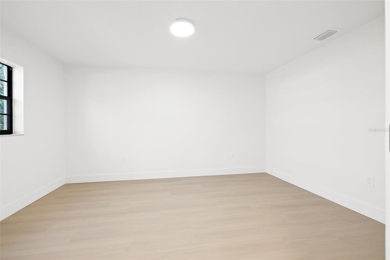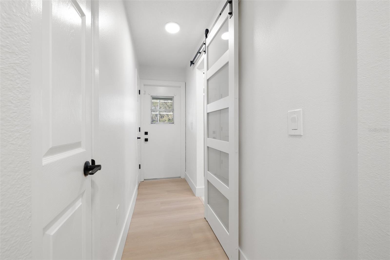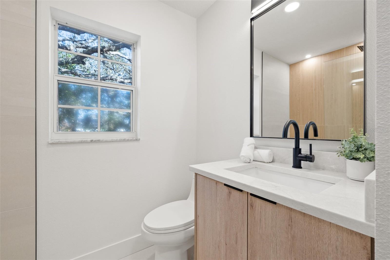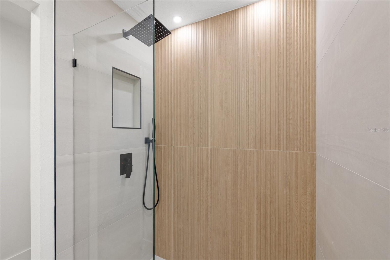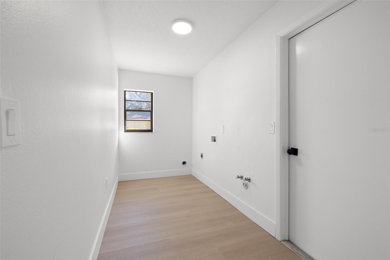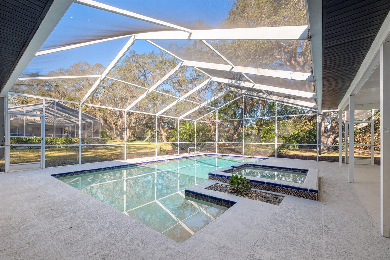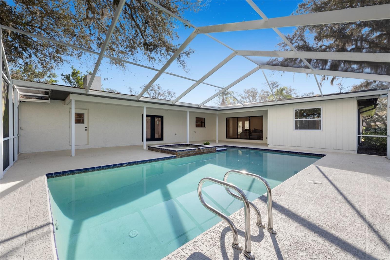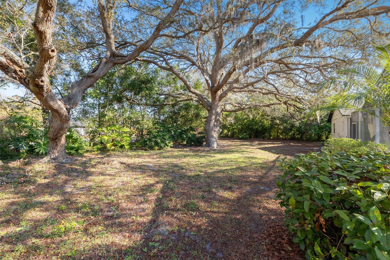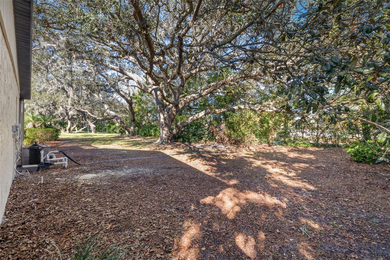2846 Pheasant Run, CLEARWATER, FL 33759
Property Photos
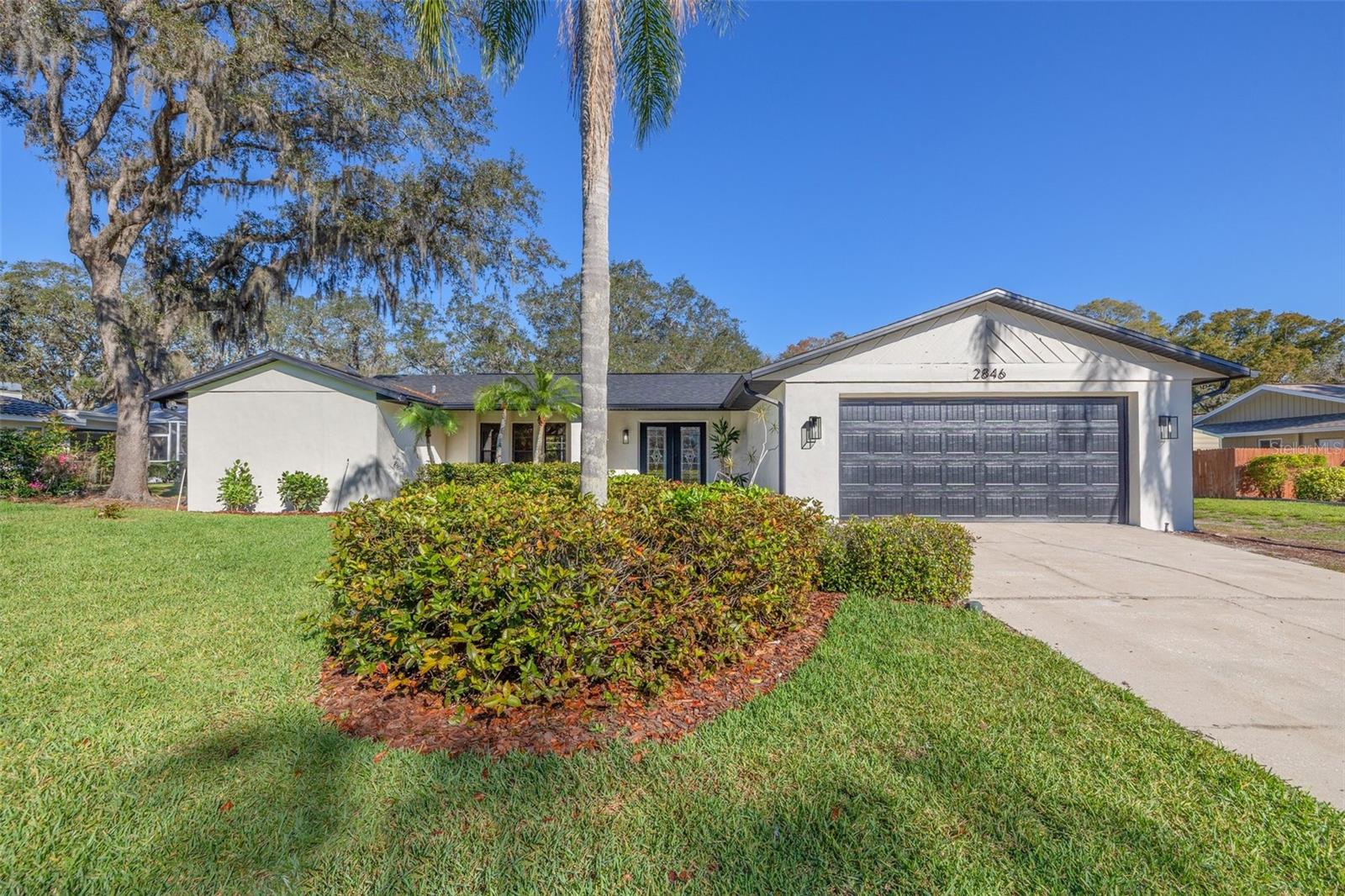
Would you like to sell your home before you purchase this one?
Priced at Only: $875,000
For more Information Call:
Address: 2846 Pheasant Run, CLEARWATER, FL 33759
Property Location and Similar Properties






- MLS#: A4642439 ( Residential )
- Street Address: 2846 Pheasant Run
- Viewed: 43
- Price: $875,000
- Price sqft: $243
- Waterfront: No
- Year Built: 1981
- Bldg sqft: 3594
- Bedrooms: 4
- Total Baths: 3
- Full Baths: 3
- Garage / Parking Spaces: 2
- Days On Market: 33
- Additional Information
- Geolocation: 28.0109 / -82.7193
- County: PINELLAS
- City: CLEARWATER
- Zipcode: 33759
- Subdivision: Northwood Estates Tr G
- Provided by: REAL BROKER, LLC
- Contact: D.J. Bryant
- 855-450-0442

- DMCA Notice
Description
**Buyers financing fell through** Sitting on nearly a quarter of an acre, this 4 bed, 3 bath home has been tastefully renovated. The home has a large open floor plan that makes it functional for every day life and easy to entertain. The kitchen has custom built cabinets topped with waterfall quartz countertops and stainless steel appliances with a built in microwave and oven. The kitchen island is large in size providing plenty of countertop space and has room for 4 barstools. The large window brightens up the space and offers views of the screened in lanai and pool. There is additional space that would be perfect for a coffee or wine bar with beautiful wood shelving complete with a wine fridge. The kitchen flows nicely into the dining space with high vaulted ceilings and a cozy fireplace. The space also has access through french doors to the outdoor living space. On the other side of the kitchen, the living room has plenty of space for a large sectional and also has large glass sliders leading out to the pool out back. The primary suite truly is where luxury meets tranquillity with plenty of space for a king size bed and a skylight providing additional natural light. The adjacent primary spa like bath has a soaking tub and an extensive shower enclosure with beautiful floor to ceiling tile. The bathroom also has double vanity sinks and an additional skylight filling the space with even more natural light. An oversized walk in closet is behind two glass barn doors on the other side of the room. There are two other bedrooms located separately on the other side of the house that are large in size and share an updated bath with a double vanity. Located privately in the back of the home is the forth bedroom with access to the third full bath and would pose as the perfect interior in law suite. This space also has a separate entrance from the screen in lanai and the bathroom also acts as the pool bath. Outside, the screen in lanai offers plenty of space for outdoor living and the pool is large with an attached spa. There is plenty of green space to relax and play beyond the screen on this oversized lot. Located in the sought after neighborhood of Northwood Estates this home is central to all that Clearwater has to offer. This is a quiet neighborhood with tree lined streets and oversized lot lines creating a mature and luxury feel throughout the neighborhood. The oversized oaks provide shady sidewalks and roads perfect for bike riding, walking, and jogging. The neighborhood has a path that connects to Lake Chautauqua Park where there is a beautiful lake with walking and biking paths to explore. Conveniently nearby is US 19 that is lined with popular shops and restaurants that will take you all the way down to St. Petersburg. The popular white sand beaches of the Gulf of Mexico are nearby and the Tampa International Airport is less than 30 minutes away making travel and commuting easy.
Description
**Buyers financing fell through** Sitting on nearly a quarter of an acre, this 4 bed, 3 bath home has been tastefully renovated. The home has a large open floor plan that makes it functional for every day life and easy to entertain. The kitchen has custom built cabinets topped with waterfall quartz countertops and stainless steel appliances with a built in microwave and oven. The kitchen island is large in size providing plenty of countertop space and has room for 4 barstools. The large window brightens up the space and offers views of the screened in lanai and pool. There is additional space that would be perfect for a coffee or wine bar with beautiful wood shelving complete with a wine fridge. The kitchen flows nicely into the dining space with high vaulted ceilings and a cozy fireplace. The space also has access through french doors to the outdoor living space. On the other side of the kitchen, the living room has plenty of space for a large sectional and also has large glass sliders leading out to the pool out back. The primary suite truly is where luxury meets tranquillity with plenty of space for a king size bed and a skylight providing additional natural light. The adjacent primary spa like bath has a soaking tub and an extensive shower enclosure with beautiful floor to ceiling tile. The bathroom also has double vanity sinks and an additional skylight filling the space with even more natural light. An oversized walk in closet is behind two glass barn doors on the other side of the room. There are two other bedrooms located separately on the other side of the house that are large in size and share an updated bath with a double vanity. Located privately in the back of the home is the forth bedroom with access to the third full bath and would pose as the perfect interior in law suite. This space also has a separate entrance from the screen in lanai and the bathroom also acts as the pool bath. Outside, the screen in lanai offers plenty of space for outdoor living and the pool is large with an attached spa. There is plenty of green space to relax and play beyond the screen on this oversized lot. Located in the sought after neighborhood of Northwood Estates this home is central to all that Clearwater has to offer. This is a quiet neighborhood with tree lined streets and oversized lot lines creating a mature and luxury feel throughout the neighborhood. The oversized oaks provide shady sidewalks and roads perfect for bike riding, walking, and jogging. The neighborhood has a path that connects to Lake Chautauqua Park where there is a beautiful lake with walking and biking paths to explore. Conveniently nearby is US 19 that is lined with popular shops and restaurants that will take you all the way down to St. Petersburg. The popular white sand beaches of the Gulf of Mexico are nearby and the Tampa International Airport is less than 30 minutes away making travel and commuting easy.
Payment Calculator
- Principal & Interest -
- Property Tax $
- Home Insurance $
- HOA Fees $
- Monthly -
Features
Building and Construction
- Covered Spaces: 0.00
- Exterior Features: French Doors, Sliding Doors
- Flooring: Tile, Vinyl
- Living Area: 2546.00
- Roof: Shingle
Garage and Parking
- Garage Spaces: 2.00
- Open Parking Spaces: 0.00
Eco-Communities
- Pool Features: Gunite
- Water Source: Public
Utilities
- Carport Spaces: 0.00
- Cooling: Central Air
- Heating: Central
- Pets Allowed: Yes
- Sewer: Public Sewer
- Utilities: Electricity Connected, Sewer Connected, Water Connected
Finance and Tax Information
- Home Owners Association Fee: 75.00
- Insurance Expense: 0.00
- Net Operating Income: 0.00
- Other Expense: 0.00
- Tax Year: 2024
Other Features
- Appliances: Dishwasher, Microwave, Range, Refrigerator
- Country: US
- Interior Features: Open Floorplan, Skylight(s), Vaulted Ceiling(s), Walk-In Closet(s)
- Legal Description: NORTHWOOD ESTATES - TR "G" LOT 4
- Levels: One
- Area Major: 33759 - Clearwater
- Occupant Type: Vacant
- Parcel Number: 32-28-16-61628-000-0040
- Views: 43
Nearby Subdivisions
Bayedge Terrace
Bordeaux Estates
Carlton Terrace 1st Add
Castle Woods
Chautauqua Lake Estates
Crest Sub The
Crystal Heights Sub
Del Oro Estates
Del Oro Groves
Del Oro Groves 1st Add
Downing Sub
Forest Wood Estates
Gulf To Bay Gardens
Kapok Forest
Mission Hills Condo
None
Northwood Estates Tr G
Shady Oak Farms
Virginia Grove Terrace 1st Add
Virginia Grove Terrace 2nd Add
Virginia Grove Terrace 3rd Add
Virginia Groves
Virginia Groves Estates 1st Ad
Virginia Groves Terrace 5th Ad
Woodvalley
Contact Info

- Warren Cohen
- Southern Realty Ent. Inc.
- Office: 407.869.0033
- Mobile: 407.920.2005
- warrenlcohen@gmail.com



