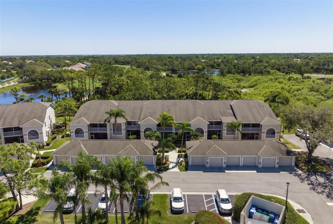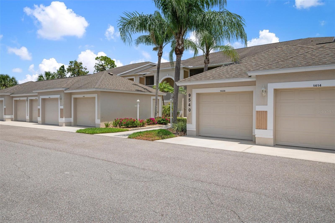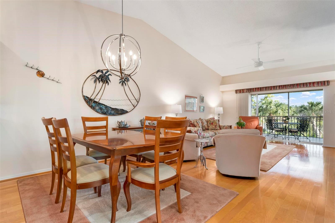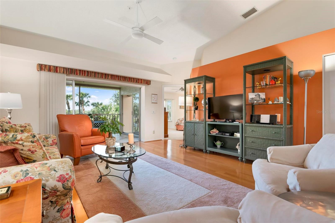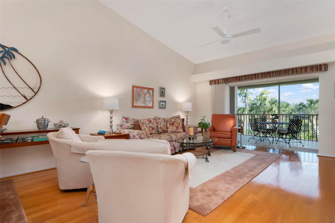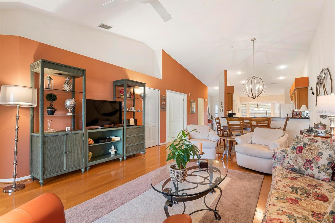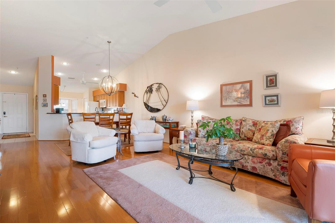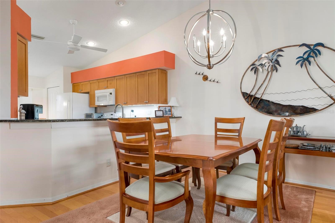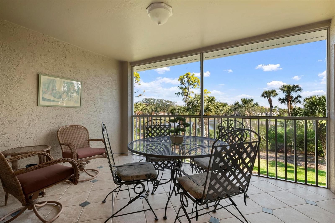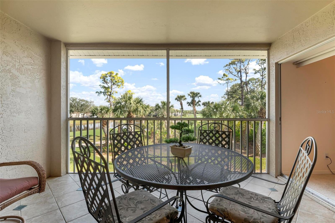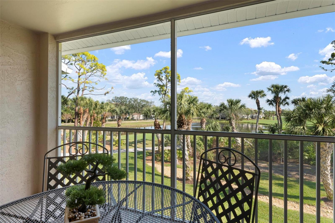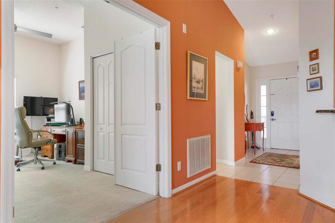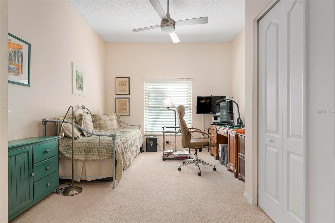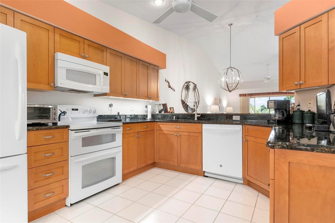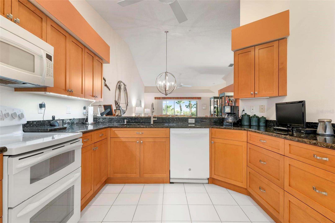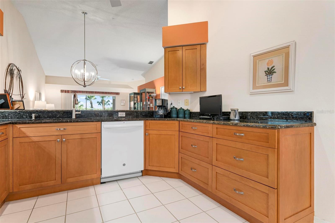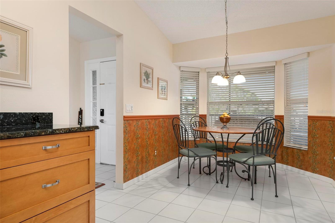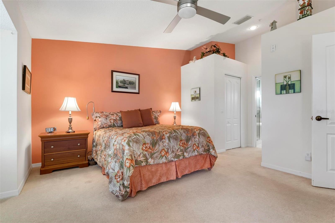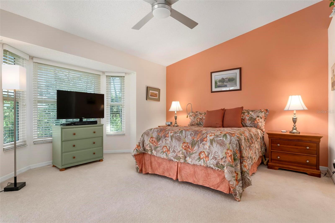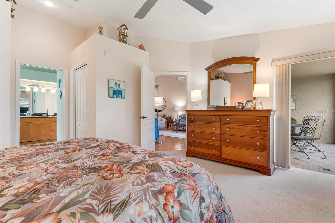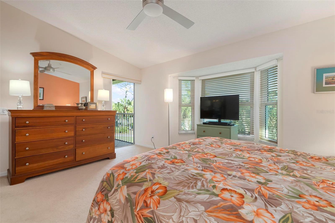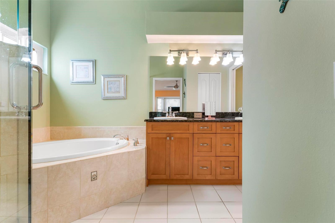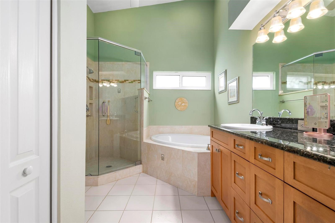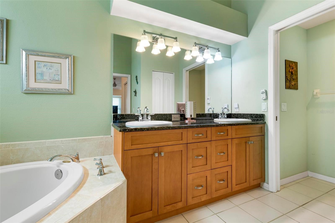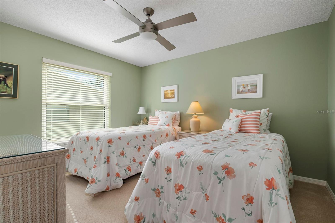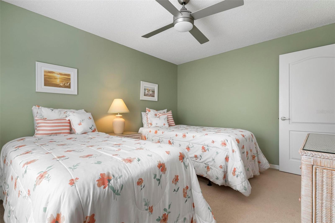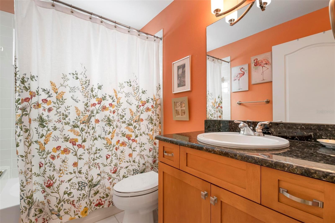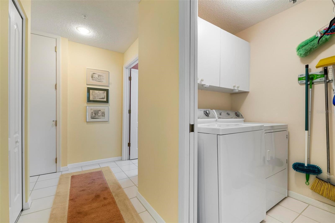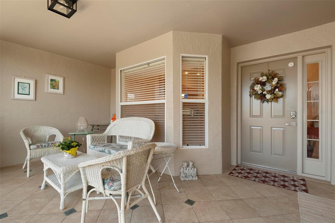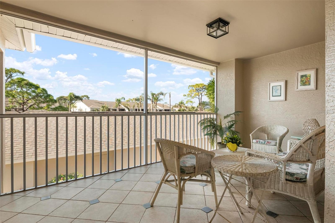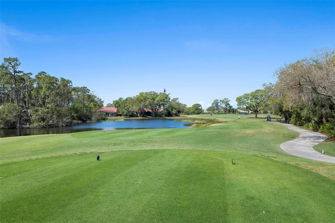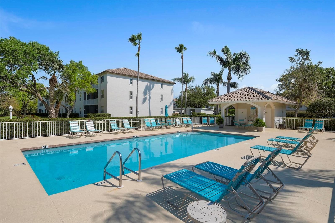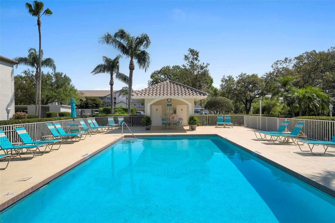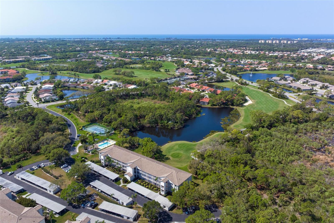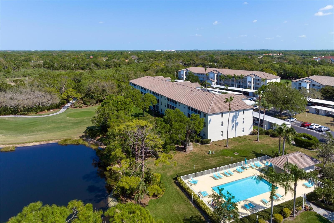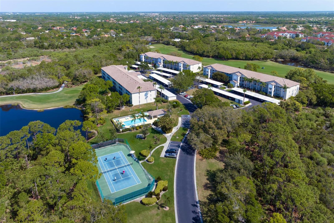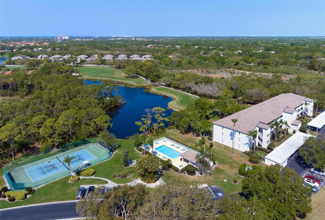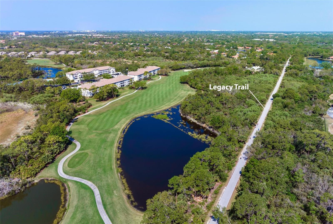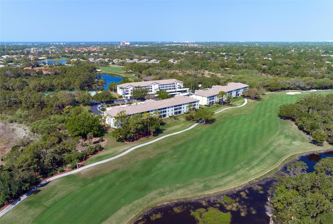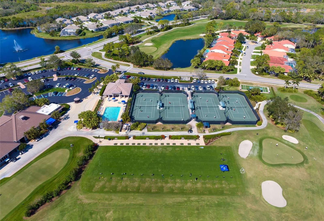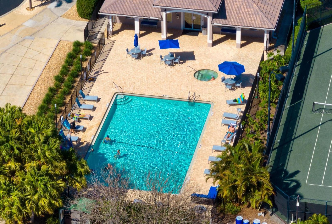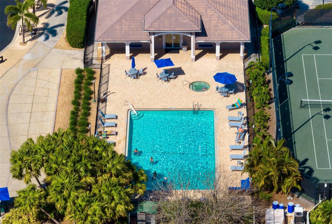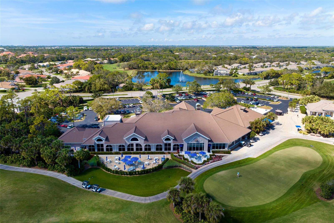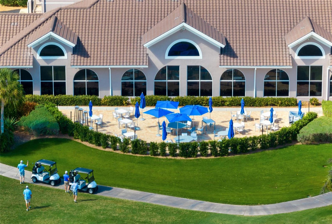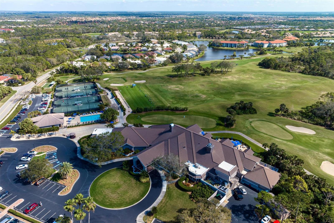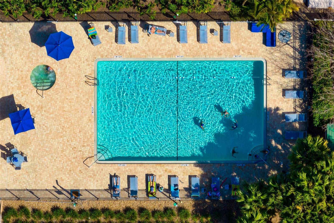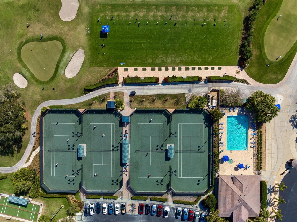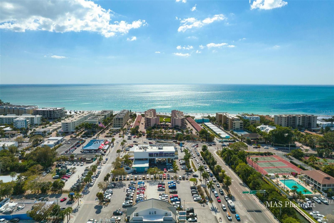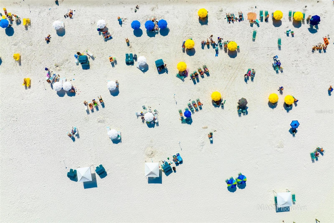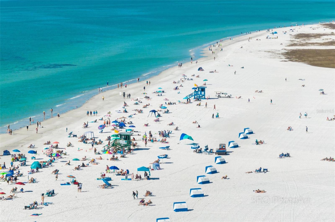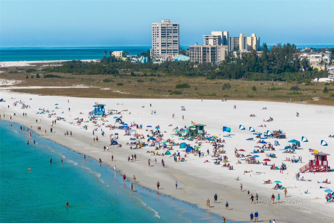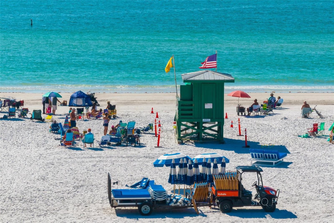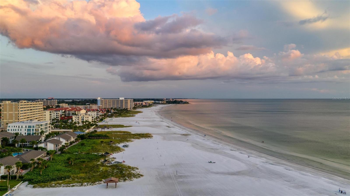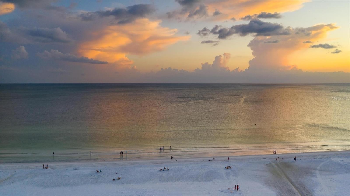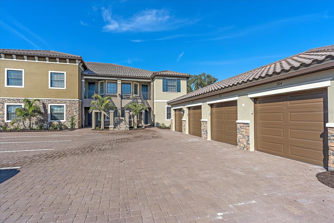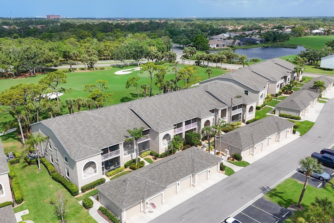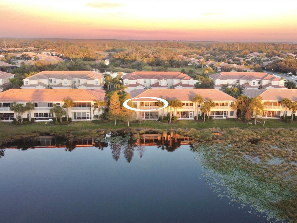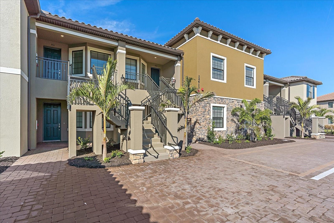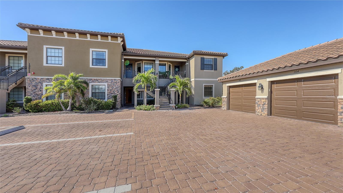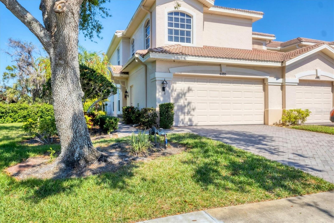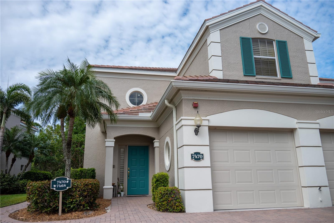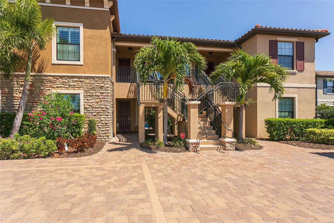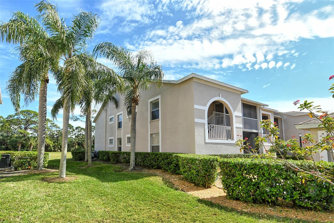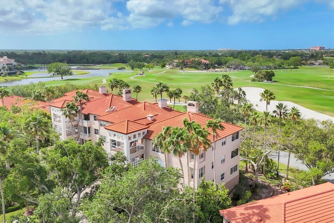9540 High Gate Drive 1426, SARASOTA, FL 34238
Property Photos
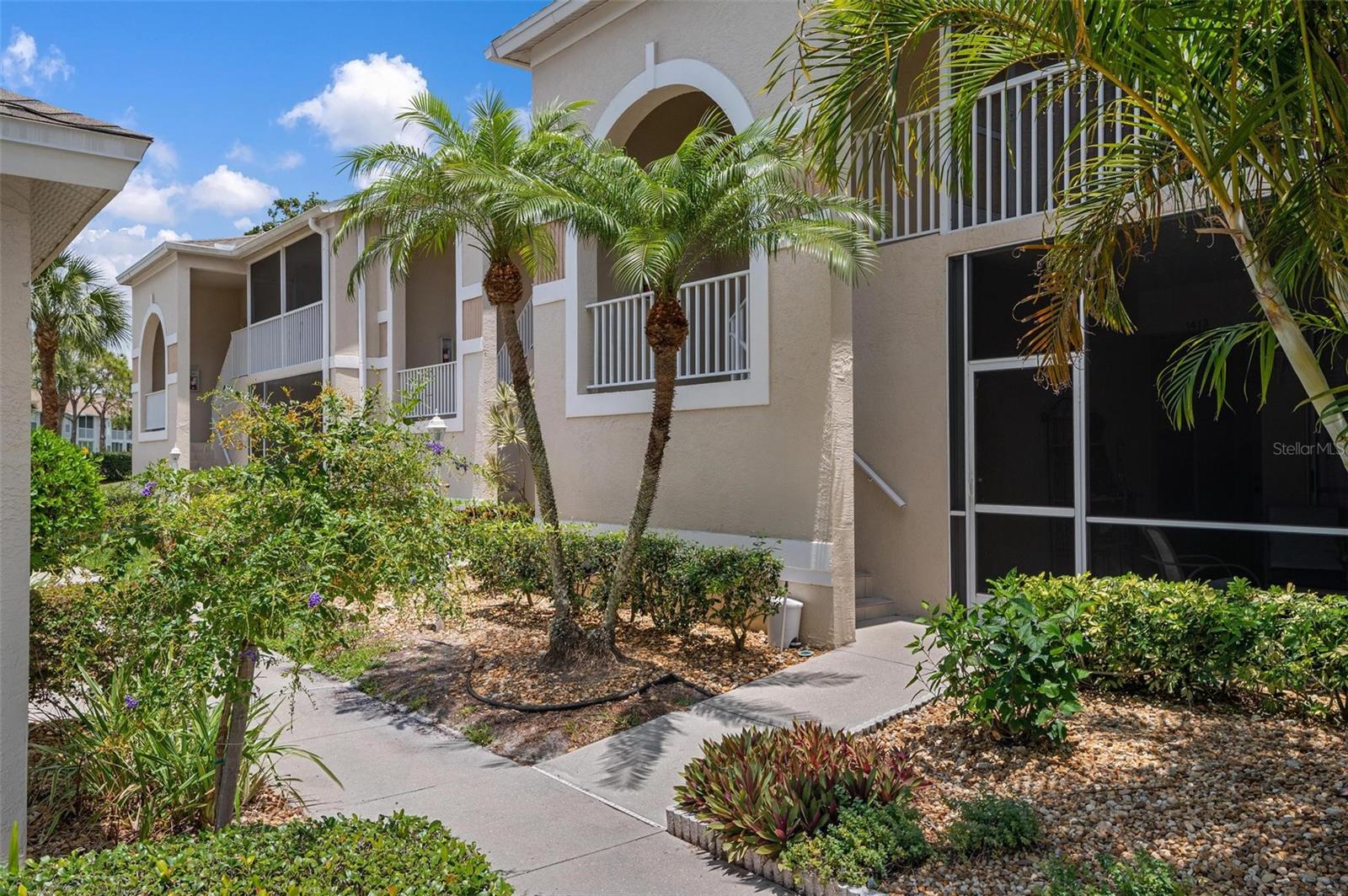
Would you like to sell your home before you purchase this one?
Priced at Only: $425,000
For more Information Call:
Address: 9540 High Gate Drive 1426, SARASOTA, FL 34238
Property Location and Similar Properties






- MLS#: A4639632 ( Residential )
- Street Address: 9540 High Gate Drive 1426
- Viewed: 113
- Price: $425,000
- Price sqft: $214
- Waterfront: No
- Year Built: 1996
- Bldg sqft: 1988
- Bedrooms: 2
- Total Baths: 2
- Full Baths: 2
- Garage / Parking Spaces: 1
- Days On Market: 75
- Additional Information
- Geolocation: 27.2137 / -82.4777
- County: SARASOTA
- City: SARASOTA
- Zipcode: 34238
- Subdivision: Stoneybrook Veranda Greens 1
- Building: Stoneybrook Veranda Greens 1
- Provided by: MICHAEL SAUNDERS & COMPANY
- Contact: Debbie Daviadoff
- 941-966-8000

- DMCA Notice
Description
Welcome to our NEW fresh look and NEW price. This second floor Abbey has vaulted ceilings and is the largest of the Veranda floorplans with 1661 sq ft living space. The front and rear lanais add extra outdoor living space too. Enjoy your morning coffee on the front lanai or entertain friends on the rear lanai while watching the golfers tee off on the 4th hole or enjoy quiet time watching the trees sway in the wind. The spacious kitchen with dinette area was remodeled with solid wood shaker cabinets and newer appliances, granite and breakfast bar that opens to the dining room, make entertaining easier. The dining and living rooms open to the rear lanai to create the indoor/outdoor lifestyle Florida is famous for. Perfect for entertaining! The master suite has views of the golf course, 2 walk in closets and an updated ensuite bathroom with garden tub, double sink vanity and large shower. The den/office has double doors, a large window for extra light, and doubles as a spare guest room when needed. The guest bedroom is light and airy, with a walk in closet and a full bathroom nearby. There is a separate laundry room of the kitchen. Your own garage is just steps away and has plenty of room for a car and your extra beach chairs and toys. This complex has its own pool for residents to enjoy. As a bonus, the seller has paid the full Golf Course Modernization Project assessmenta $10,000+ valuegiving you full access to the upgraded course at no additional cost. Residents of Stoneybrook enjoy a wide array of amenities, including a renovated 18 hole golf course, Har Tru tennis courts, bocce ball, a fully equipped fitness center, a resort style pool and spa, and an on site restaurant. Located near the Legacy Trail and just a short drive from the beaches of Nokomis and Siesta Key, youll have endless opportunities for outdoor fun, shopping, and fine dining. Call to schedule your private showing today and experience the best of Florida living! Nowhere but hereStoneybrook Golf & Country Club.
Description
Welcome to our NEW fresh look and NEW price. This second floor Abbey has vaulted ceilings and is the largest of the Veranda floorplans with 1661 sq ft living space. The front and rear lanais add extra outdoor living space too. Enjoy your morning coffee on the front lanai or entertain friends on the rear lanai while watching the golfers tee off on the 4th hole or enjoy quiet time watching the trees sway in the wind. The spacious kitchen with dinette area was remodeled with solid wood shaker cabinets and newer appliances, granite and breakfast bar that opens to the dining room, make entertaining easier. The dining and living rooms open to the rear lanai to create the indoor/outdoor lifestyle Florida is famous for. Perfect for entertaining! The master suite has views of the golf course, 2 walk in closets and an updated ensuite bathroom with garden tub, double sink vanity and large shower. The den/office has double doors, a large window for extra light, and doubles as a spare guest room when needed. The guest bedroom is light and airy, with a walk in closet and a full bathroom nearby. There is a separate laundry room of the kitchen. Your own garage is just steps away and has plenty of room for a car and your extra beach chairs and toys. This complex has its own pool for residents to enjoy. As a bonus, the seller has paid the full Golf Course Modernization Project assessmenta $10,000+ valuegiving you full access to the upgraded course at no additional cost. Residents of Stoneybrook enjoy a wide array of amenities, including a renovated 18 hole golf course, Har Tru tennis courts, bocce ball, a fully equipped fitness center, a resort style pool and spa, and an on site restaurant. Located near the Legacy Trail and just a short drive from the beaches of Nokomis and Siesta Key, youll have endless opportunities for outdoor fun, shopping, and fine dining. Call to schedule your private showing today and experience the best of Florida living! Nowhere but hereStoneybrook Golf & Country Club.
Payment Calculator
- Principal & Interest -
- Property Tax $
- Home Insurance $
- HOA Fees $
- Monthly -
Features
Building and Construction
- Covered Spaces: 0.00
- Exterior Features: Balcony, Irrigation System, Sidewalk, Sliding Doors
- Flooring: Carpet, Tile, Wood
- Living Area: 1661.00
- Roof: Shingle
Garage and Parking
- Garage Spaces: 1.00
- Open Parking Spaces: 0.00
- Parking Features: Garage Door Opener, Open
Eco-Communities
- Water Source: Public
Utilities
- Carport Spaces: 0.00
- Cooling: Central Air
- Heating: Electric, Heat Pump
- Pets Allowed: Yes
- Sewer: Public Sewer
- Utilities: Cable Connected, Electricity Connected, Public, Sewer Connected, Sprinkler Recycled, Street Lights, Water Connected
Finance and Tax Information
- Home Owners Association Fee Includes: Pool
- Home Owners Association Fee: 6532.00
- Insurance Expense: 0.00
- Net Operating Income: 0.00
- Other Expense: 0.00
- Tax Year: 2024
Other Features
- Appliances: Dishwasher, Disposal, Dryer, Electric Water Heater, Microwave, Range, Refrigerator, Washer
- Association Name: Pinnacle
- Association Phone: Stoneybrook
- Country: US
- Furnished: Partially
- Interior Features: Ceiling Fans(s), Chair Rail, Eat-in Kitchen, High Ceilings, Living Room/Dining Room Combo, Open Floorplan, Primary Bedroom Main Floor, Solid Wood Cabinets, Split Bedroom, Stone Counters, Thermostat, Vaulted Ceiling(s), Walk-In Closet(s), Window Treatments
- Legal Description: UNIT 1426 BLDG 1400 STONEYBROOK VERANDA GREENS 1
- Levels: One
- Area Major: 34238 - Sarasota/Sarasota Square
- Occupant Type: Owner
- Parcel Number: 0135116012
- Unit Number: 1426
- Views: 113
- Zoning Code: RSF2
Similar Properties
Nearby Subdivisions
Arielle On Palmer Ranch Sec 1
Arielle Palmer Ranch Sec Ii
Ariellepalmer Ranch Sec Ph 01
Ballantrae
Bella Villino
Bella Villino 1
Bella Villino Ii
Bella Villino Iii
Bella Villino Iv
Bella Villino V
Bella Villino Vi
Botanica
Botanica Provence Gardens
Fairway Woods
Isles Of Sarasota
Lakeshore Village
Lakeside At Isles On Plmer Rch
Palmer Club At Prestancia
Palmer Oaks Ph 1 2
Pine Tree Village
Pinestone At Palmer Ranch
Plaza De Flores
Prestancia
Prestancia Villa D Este
Stoney Brook Veranda Greens 2
Stoneybrook Arbor Greens 1
Stoneybrook Clubside 2
Stoneybrook Clubside South 2
Stoneybrook Clubside South 3
Stoneybrook Fairway Verandas 2
Stoneybrook Golf Country Club
Stoneybrook Terrace 1
Stoneybrook Veranda Greens 1
Stoneybrook Veranda Greens 2
Stoneybrook Veranda Greens Nor
Stoneybrook Verandas 2
Sunrise Golf Club Ph Iii
Vintage Grand
Westwoods At Sunrise
Contact Info

- Warren Cohen
- Southern Realty Ent. Inc.
- Office: 407.869.0033
- Mobile: 407.920.2005
- warrenlcohen@gmail.com



