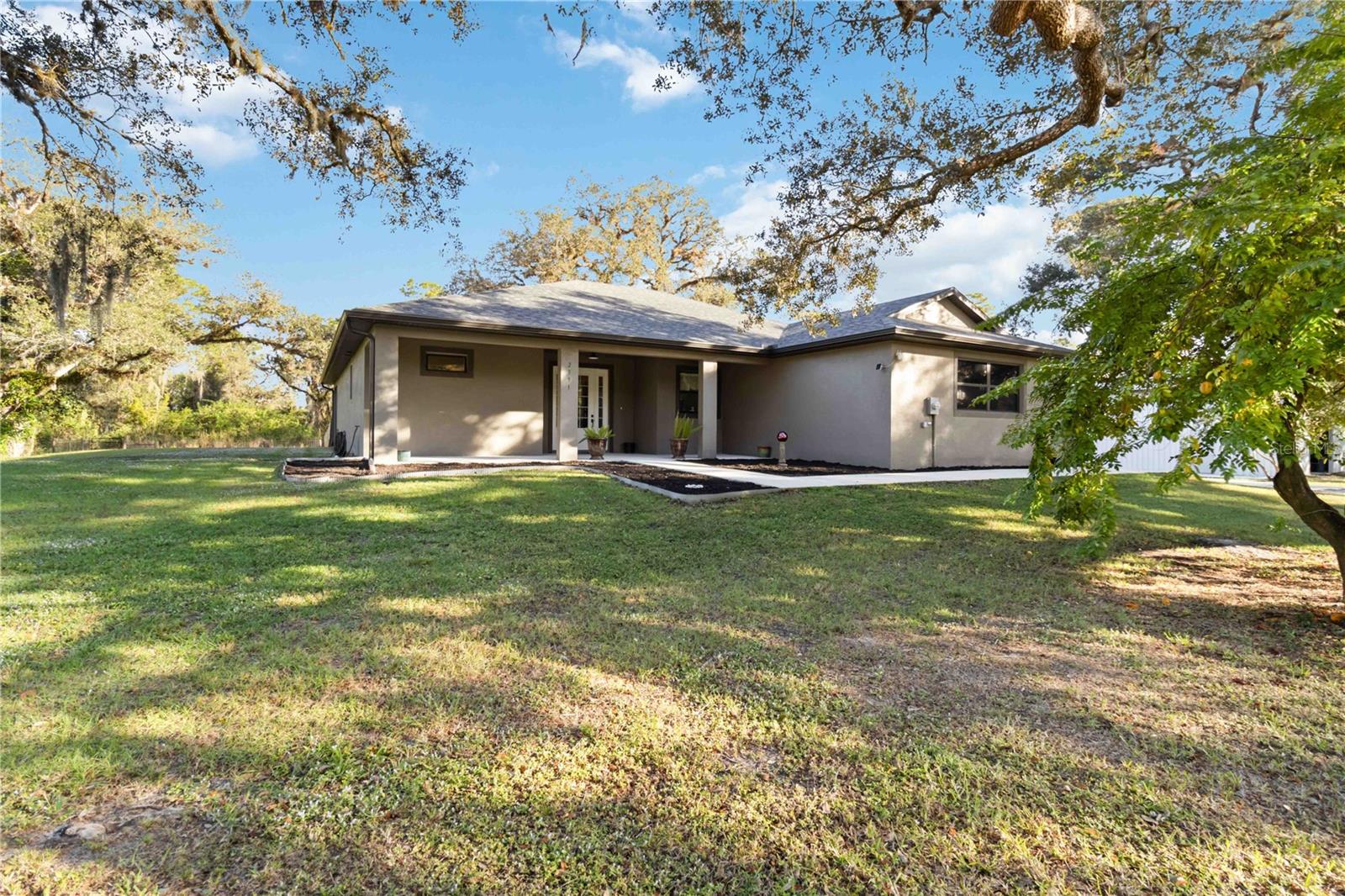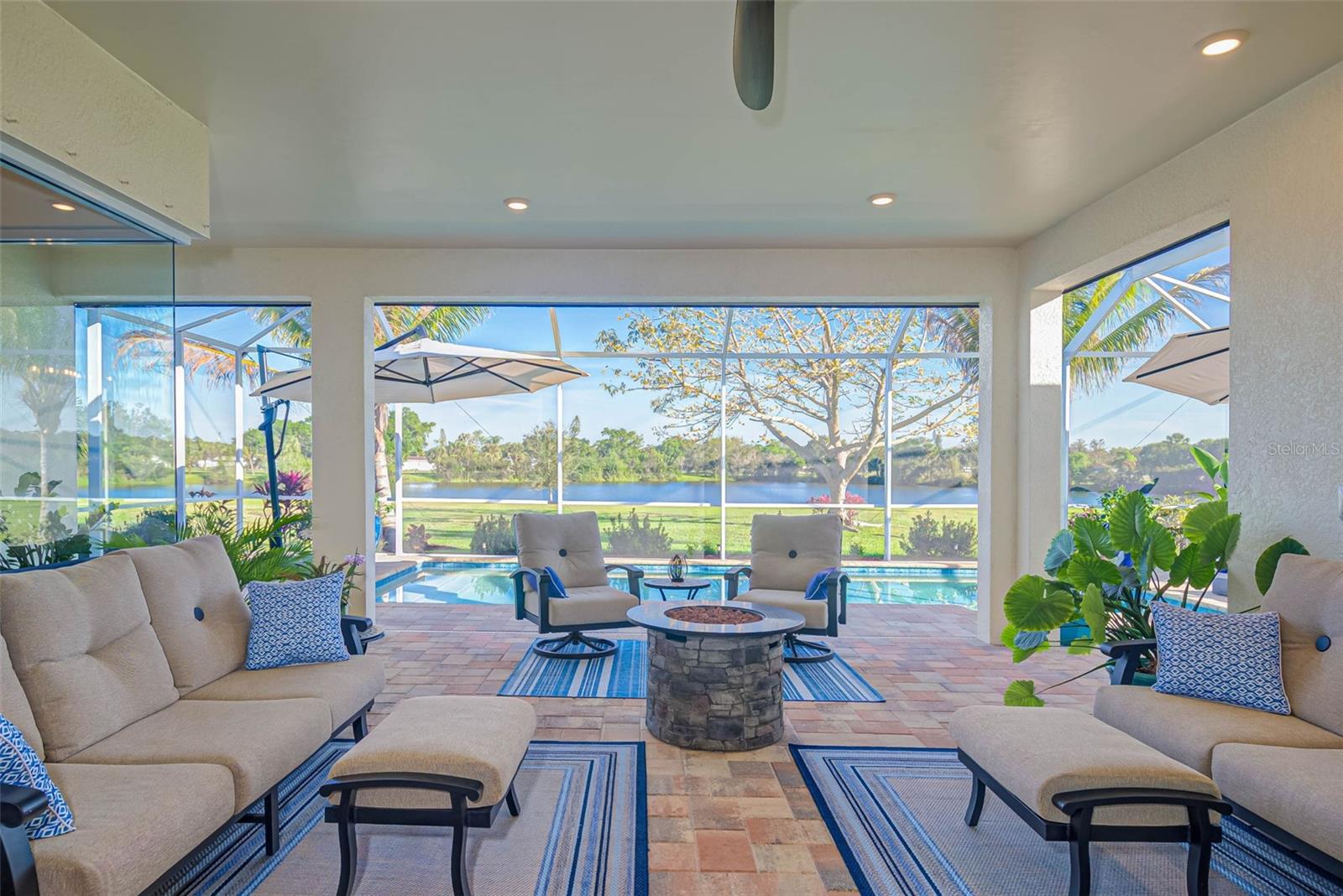2391 Lippincott Road, ALVA, FL 33920
Property Photos

Would you like to sell your home before you purchase this one?
Priced at Only: $809,000
For more Information Call:
Address: 2391 Lippincott Road, ALVA, FL 33920
Property Location and Similar Properties





- MLS#: A4634296 ( Residential )
- Street Address: 2391 Lippincott Road
- Viewed: 93
- Price: $809,000
- Price sqft: $226
- Waterfront: No
- Year Built: 2022
- Bldg sqft: 3577
- Bedrooms: 3
- Total Baths: 2
- Full Baths: 2
- Garage / Parking Spaces: 2
- Days On Market: 180
- Additional Information
- Geolocation: 26.7106 / -81.6169
- County: LEE
- City: ALVA
- Zipcode: 33920
- Provided by: KELLER WILLIAMS ISLAND LIFE REAL ESTATE
- Contact: Brandy Loebker
- 941-254-6467

- DMCA Notice
Description
Seller is motivated and open to reasonable offers! Welcome to the dream home youve been waiting for. Nestled on 1.5 beautifully maintained acres with no neighbors ever behind you, this exquisite custom built 3 bedroom, 2 bathroom residence offers 2,303 square feet of refined living space and was thoughtfully designed by sellers who hand selected every detail. Completed in 2022, it strikes the perfect balance between high end luxury and everyday functionality. Step inside to discover waterproof laminate flooring throughoutcombining style, comfort, and durability. The gourmet kitchen is the heart of the home, featuring an expansive island, sleek cooktop stove, built in wall oven and microwave, and a walk in butlers pantry that adds elegance and efficiency. Open concept living flows seamlessly, ideal for entertaining or relaxing in comfort. The private primary suite is a true retreat, offering his and her walk in closets and a spa inspired en suite with dual vanities and an oversized walk in shower. Two additional bedrooms share a thoughtfully appointed guest bathroom with another walk in shower, ensuring comfort for both residents and visitors. A spacious laundry room with extra cabinetry doubles as a flexible office or hobby space, while the large screened lanai with no see um mesh invites peaceful mornings and serene evenings year round. Enjoy full peace of mind with hurricane rated impact windows, new gutters, and a fully fenced backyard with secure gate access. This exceptional property is also equipped with a whole house reverse osmosis system for pristine water, a 2 car attached garage, and a 36 x 42 barnperfect for storage, projects, or additional vehicles. With space to add a pool, sweeping views, and unmatched attention to detail throughout, this move in ready masterpiece offers everything you could ask for in a forever home. Schedule your private showing today before it's gone
Description
Seller is motivated and open to reasonable offers! Welcome to the dream home youve been waiting for. Nestled on 1.5 beautifully maintained acres with no neighbors ever behind you, this exquisite custom built 3 bedroom, 2 bathroom residence offers 2,303 square feet of refined living space and was thoughtfully designed by sellers who hand selected every detail. Completed in 2022, it strikes the perfect balance between high end luxury and everyday functionality. Step inside to discover waterproof laminate flooring throughoutcombining style, comfort, and durability. The gourmet kitchen is the heart of the home, featuring an expansive island, sleek cooktop stove, built in wall oven and microwave, and a walk in butlers pantry that adds elegance and efficiency. Open concept living flows seamlessly, ideal for entertaining or relaxing in comfort. The private primary suite is a true retreat, offering his and her walk in closets and a spa inspired en suite with dual vanities and an oversized walk in shower. Two additional bedrooms share a thoughtfully appointed guest bathroom with another walk in shower, ensuring comfort for both residents and visitors. A spacious laundry room with extra cabinetry doubles as a flexible office or hobby space, while the large screened lanai with no see um mesh invites peaceful mornings and serene evenings year round. Enjoy full peace of mind with hurricane rated impact windows, new gutters, and a fully fenced backyard with secure gate access. This exceptional property is also equipped with a whole house reverse osmosis system for pristine water, a 2 car attached garage, and a 36 x 42 barnperfect for storage, projects, or additional vehicles. With space to add a pool, sweeping views, and unmatched attention to detail throughout, this move in ready masterpiece offers everything you could ask for in a forever home. Schedule your private showing today before it's gone
Payment Calculator
- Principal & Interest -
- Property Tax $
- Home Insurance $
- HOA Fees $
- Monthly -
Features
Building and Construction
- Covered Spaces: 0.00
- Exterior Features: French Doors, Lighting, Private Mailbox, Rain Gutters, Sidewalk, Storage
- Fencing: Chain Link
- Flooring: Laminate
- Living Area: 2303.00
- Other Structures: Barn(s)
- Roof: Shingle
Property Information
- Property Condition: Completed
Land Information
- Lot Features: Sidewalk, Paved
Garage and Parking
- Garage Spaces: 2.00
- Open Parking Spaces: 0.00
- Parking Features: Driveway, Garage Door Opener, Garage Faces Side, Oversized, Parking Pad
Eco-Communities
- Water Source: Well
Utilities
- Carport Spaces: 0.00
- Cooling: Central Air
- Heating: Central
- Pets Allowed: Yes
- Sewer: Septic Tank
- Utilities: Cable Connected, Electricity Connected
Finance and Tax Information
- Home Owners Association Fee: 0.00
- Insurance Expense: 0.00
- Net Operating Income: 0.00
- Other Expense: 0.00
- Tax Year: 2023
Other Features
- Appliances: Dishwasher, Electric Water Heater, Microwave, Range, Refrigerator
- Country: US
- Furnished: Unfurnished
- Interior Features: Ceiling Fans(s), Eat-in Kitchen, High Ceilings, Open Floorplan, Solid Surface Counters, Solid Wood Cabinets, Split Bedroom, Thermostat, Walk-In Closet(s)
- Legal Description: PARL IN S E 1/4 OF N E 1/4 SEC 28 TWP 43 R 27 DESC IN OR 1036 PG 687
- Levels: One
- Area Major: 33920 - Alva
- Occupant Type: Owner
- Parcel Number: 28-43-27-00-00010.0000
- Possession: Close Of Escrow
- View: Trees/Woods
- Views: 93
- Zoning Code: AG-2
Similar Properties
Nearby Subdivisions
Alva
Ashton Oaks
Caloosa Preserve
Cascades
Cascades At River Hall
Cascadesriver Hall Ph 1b
Country Club
Dun Rovn Village
Hampton Lakes
Hampton Lksriver Hall South
Hickey Creekside
Hickeys Creekside Ac
Idalia Annex
Lehigh Acres
None
North River Estates
Not Applicable
Oak Park Village Co-op Inc
River Oaks
River Ridge Sub
Riverwind Cove
Riverwind Cove Ph 02
Riverwind Cove Ph 03
Serengeti
Stevens A M Subd
Terrawalk
Villa River Estates
Wheelers Subd
Contact Info

- Warren Cohen
- Southern Realty Ent. Inc.
- Office: 407.869.0033
- Mobile: 407.920.2005
- warrenlcohen@gmail.com































































