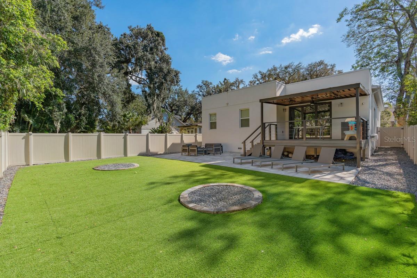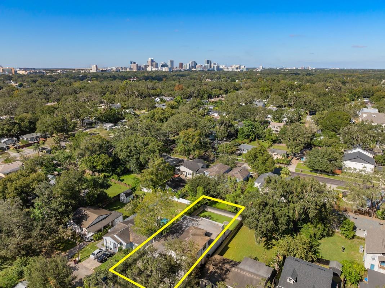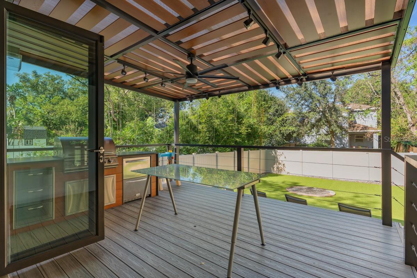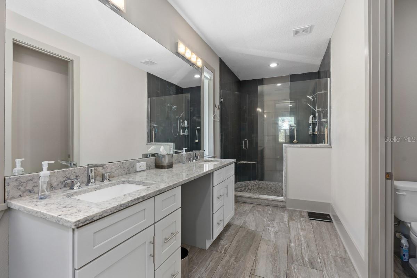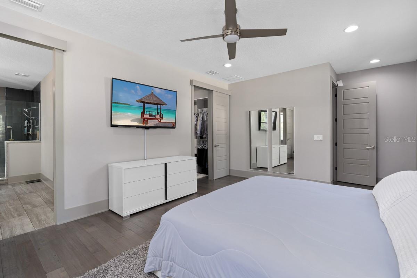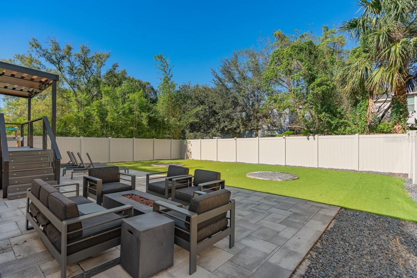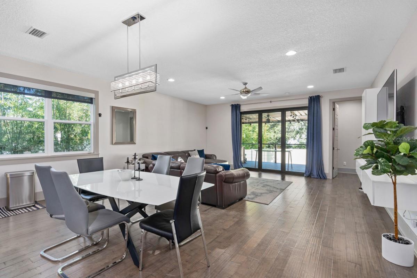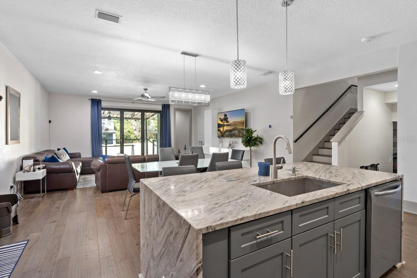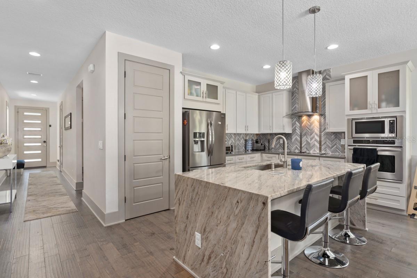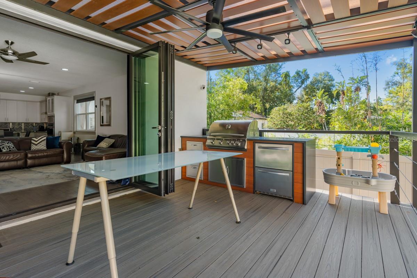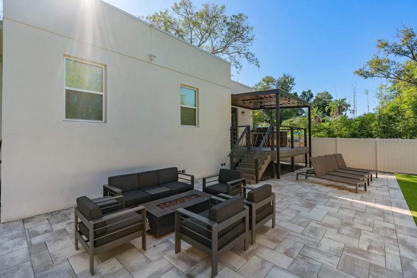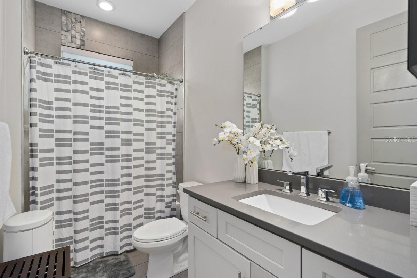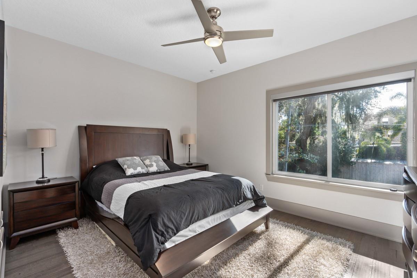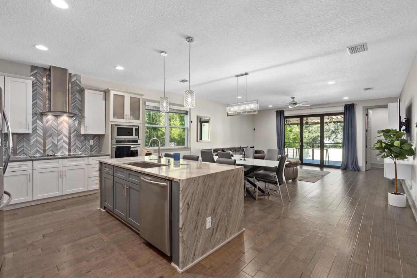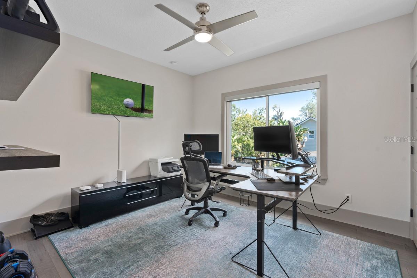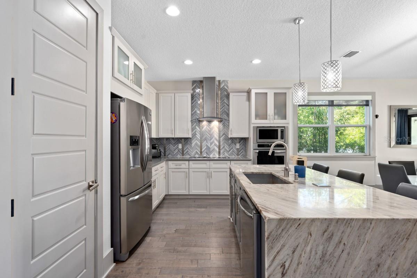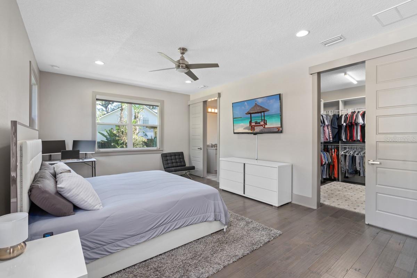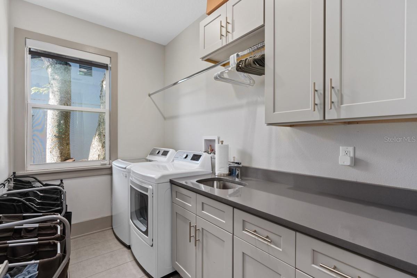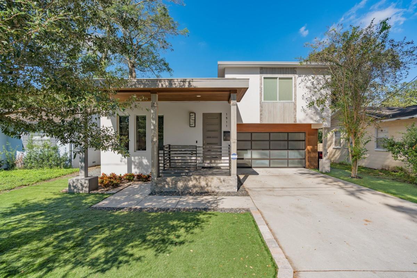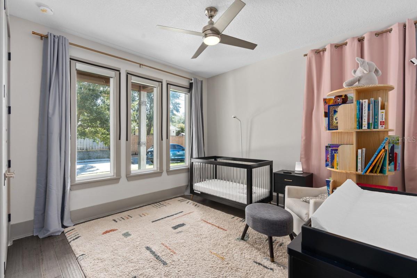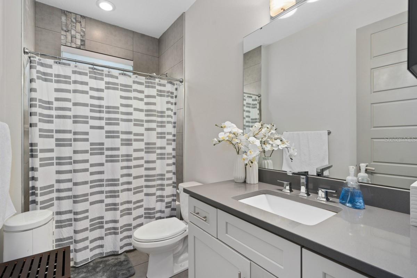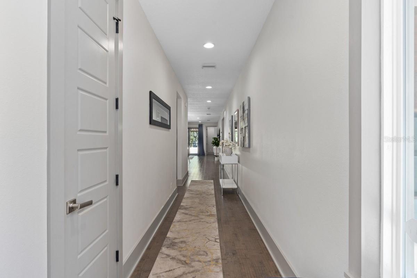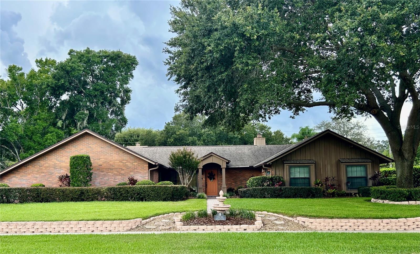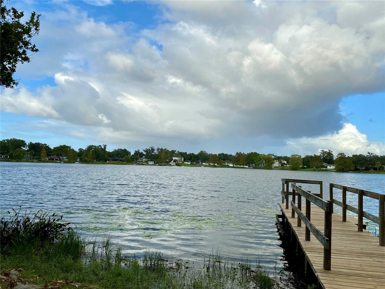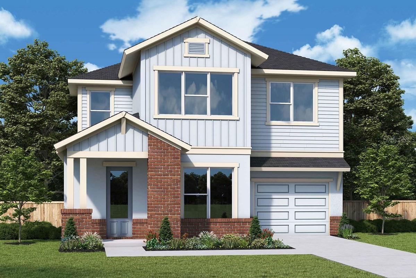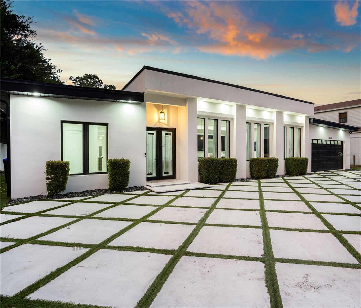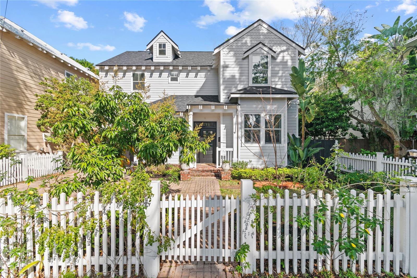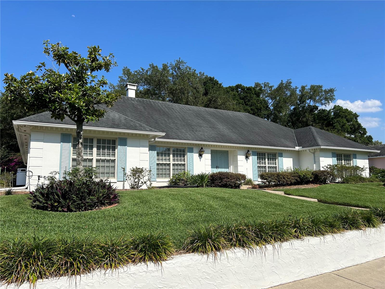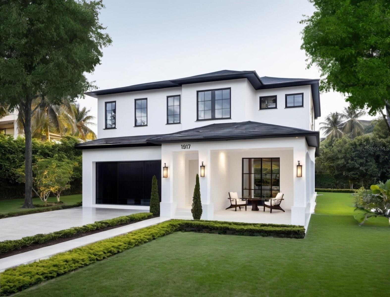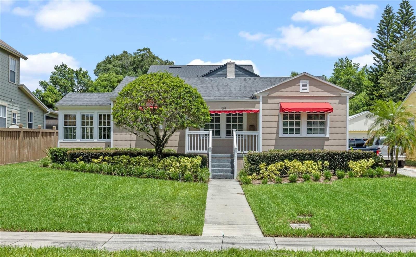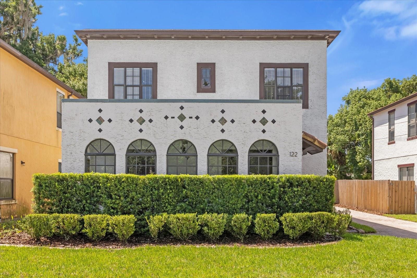1511 Esther Street, ORLANDO, FL 32806
Property Photos
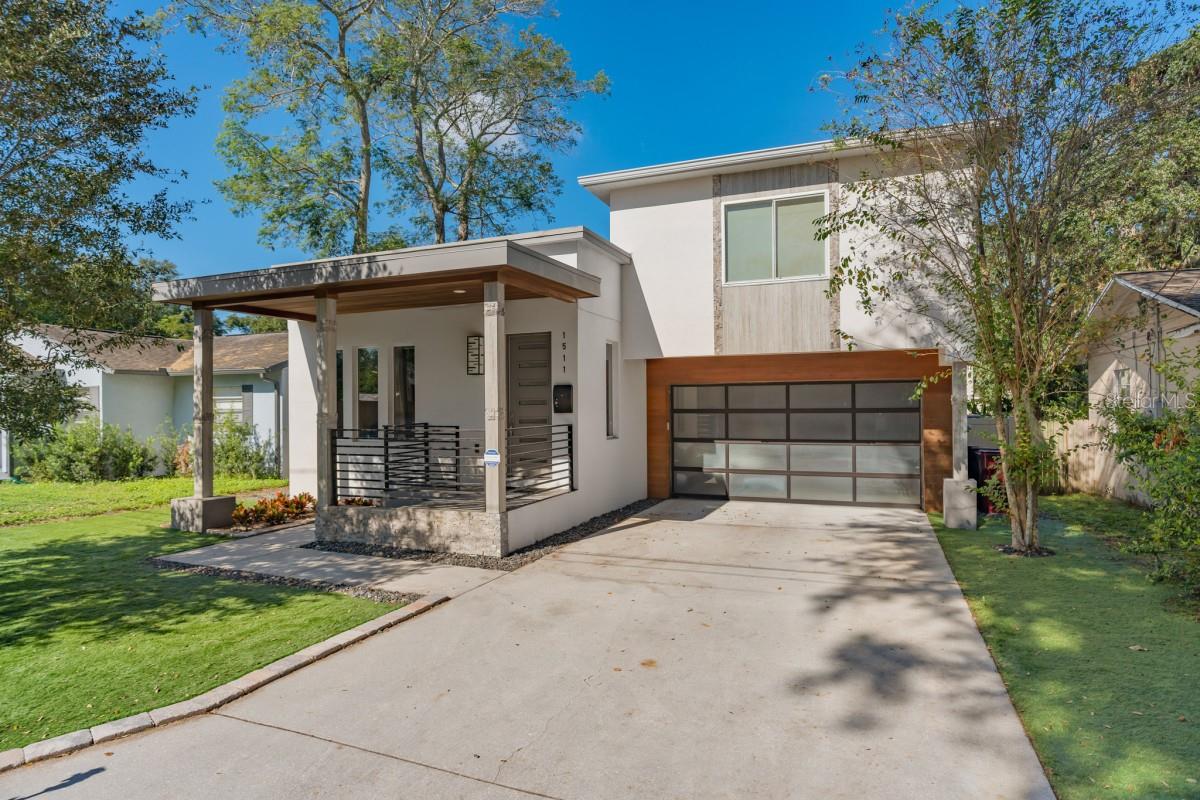
Would you like to sell your home before you purchase this one?
Priced at Only: $809,000
For more Information Call:
Address: 1511 Esther Street, ORLANDO, FL 32806
Property Location and Similar Properties
- MLS#: A4629556 ( Residential )
- Street Address: 1511 Esther Street
- Viewed: 5
- Price: $809,000
- Price sqft: $311
- Waterfront: No
- Year Built: 2017
- Bldg sqft: 2603
- Bedrooms: 4
- Total Baths: 3
- Full Baths: 3
- Garage / Parking Spaces: 2
- Days On Market: 33
- Additional Information
- Geolocation: 28.5198 / -81.3607
- County: ORANGE
- City: ORLANDO
- Zipcode: 32806
- Subdivision: J G Manuel Sub
- Elementary School: Blankner Elem
- Middle School: Blankner School (K 8)
- High School: Boone High
- Provided by: FLATFEE.COM
- Contact: Cliff Glansen
- 954-965-3990

- DMCA Notice
-
DescriptionExperience the perfect blend of modern elegance and outdoor luxury with this exceptional 4 bedroom, 3 bathroom home in one of Orlandos most desirable neighborhoods. Boasting 2,600 square feet of well designed living space, this home is filled with premium features and custom upgrades. Spacious, open layout Inside. An open concept floor plan features expansive living and dining areas, a modern kitchen with premium finishes, and a large family roomall designed to accommodate both everyday living and special gatherings. The primary bedroom offers a private retreat with a spacious en suite bathroom, featuring high end finishes and ample closet space. Each additional bedroom is generously sized, providing flexibility and comfort for family, guests, or a home office. A custom tri fold sliding patio door extends your living space and invites abundant natural light, creating a fluid transition from indoor elegance to outdoor splendor. Step into a private oasis with a custom covered pergola and fully equipped outdoor kitchenperfect for outdoor dining, barbecues, & gatherings. This thoughtfully designed space provides shade and style, creating an ideal spot to relax or entertain. Enjoy a lush, green outdoor space without the upkeep! The entire yard has been upgraded with high quality turf, eliminating the need for mowing and providing a clean, polished look all year round. Situated in the vibrant SoDo district and just minutes outside of Downtown Orlando.
Payment Calculator
- Principal & Interest -
- Property Tax $
- Home Insurance $
- HOA Fees $
- Monthly -
Features
Building and Construction
- Covered Spaces: 0.00
- Exterior Features: Lighting
- Fencing: Fenced
- Flooring: Wood
- Living Area: 2603.00
- Roof: Shingle
School Information
- High School: Boone High
- Middle School: Blankner School (K-8)
- School Elementary: Blankner Elem
Garage and Parking
- Garage Spaces: 2.00
- Parking Features: Driveway
Eco-Communities
- Water Source: Public
Utilities
- Carport Spaces: 0.00
- Cooling: Central Air
- Heating: Central
- Sewer: Public Sewer
- Utilities: Electricity Connected
Finance and Tax Information
- Home Owners Association Fee: 0.00
- Net Operating Income: 0.00
- Tax Year: 2023
Other Features
- Appliances: Dishwasher, Microwave, Range, Refrigerator
- Country: US
- Interior Features: Solid Surface Counters
- Legal Description: J G MANUEL SUB O/113 LOT 7 BLK A
- Levels: Two
- Area Major: 32806 - Orlando/Delaney Park/Crystal Lake
- Occupant Type: Owner
- Parcel Number: 01-23-29-5496-01-070
- Zoning Code: R-2A/T
Similar Properties
Nearby Subdivisions
Adirondack Heights
Albert Shores
Albert Shores Rep
Ardmore Manor
Bass Lake Manor
Bel Air Manor
Boone Terrace
Brookvilla
Buckwood Sub
Carol Court
Close Sub
Clover Heights Rep
Conway Estates
Conway Park
Conway Terrace
Crocker Heights
Crystal Homes Sub
Delaney Briercliff Pud
Delaney Highlands
Delaney Terrace
Delaney Terrace First Add
Dixie Highlands Rep
Dover Shores
Dover Shores Eighth Add
Dover Shores Fifth Add
Dover Shores Second Add
Dover Shores Seventh Add
Dover Shores Sixth Add
East Lancaster Heights
Fernway
Gatlin Estates
Gladstone Residences
Greenbriar
Holden Estates
Hourglass Homes
Hourglass Lake Park
Ilexhurst Sub
Ilexhurst Sub G67 Lots 16 17
Interlake Park Second Add
J G Manuel Sub
Kyleston Heights
Lake Holden Terrace Neighborho
Lake Lagrange Heights
Lake Margaret Terrace
Lake Shore Manor
Lakes Hills Sub
Lancaster Heights
Lancaster Hills
Lancaster Place Jones
Maguirederrick Sub
Page Street Bungalows
Page Sub
Pelham Park 2nd Add
Pennsylvania Heights
Pershing Terrace
Porter Place
Raehn Sub
Randolph
Rest Haven
Richmond Terrace
Southern Oaks
Tennessee Terrace
The Porches At Lake Terrace
Tracys Sub
Waterfront Estates 2nd Add
Waterfront Estates 3rd Add
Watson Ranch Estates
Weidows
Wyldwood Manor

- Warren Cohen
- Southern Realty Ent. Inc.
- Office: 407.869.0033
- Mobile: 407.920.2005
- warrenlcohen@gmail.com


