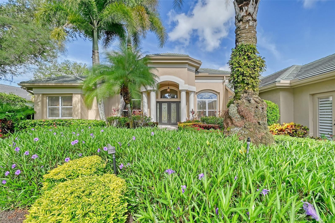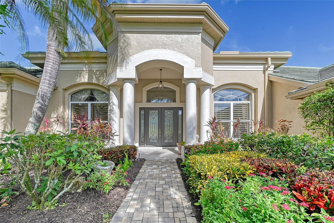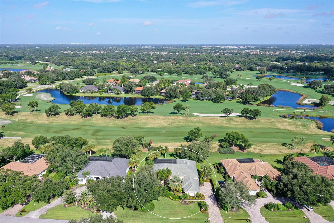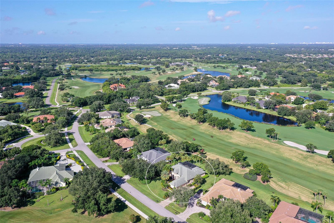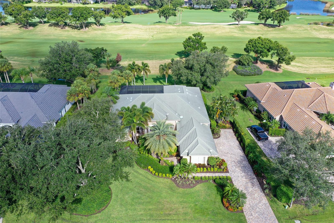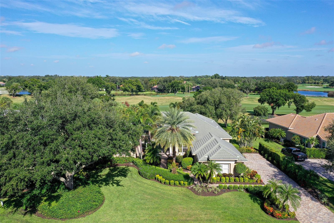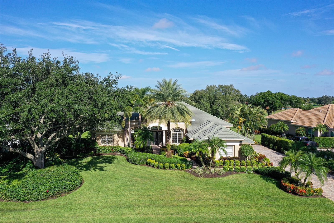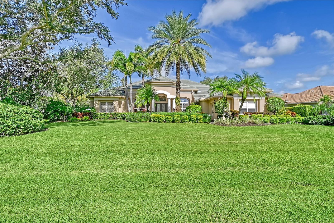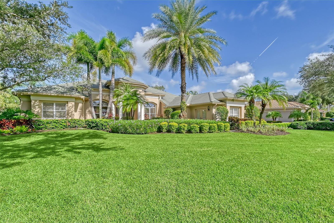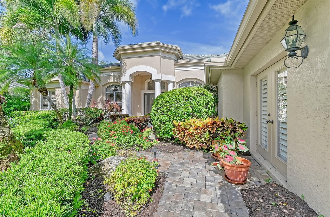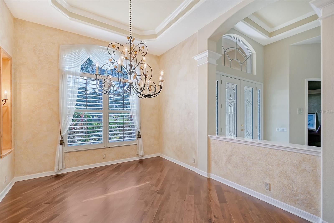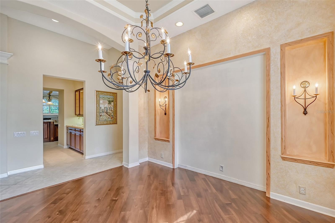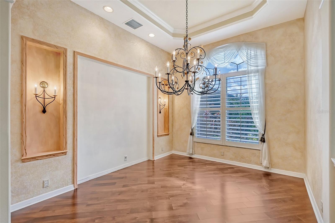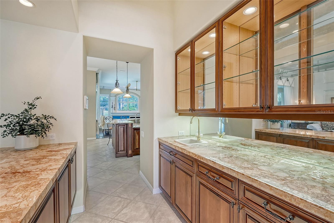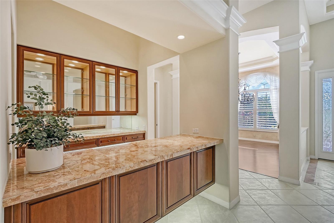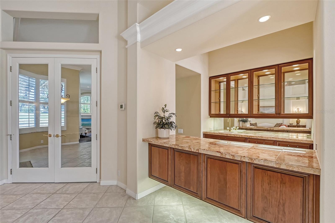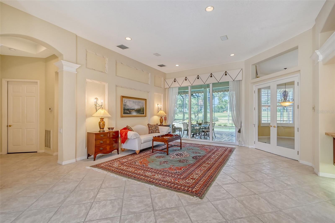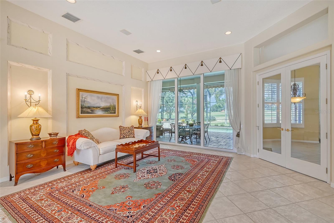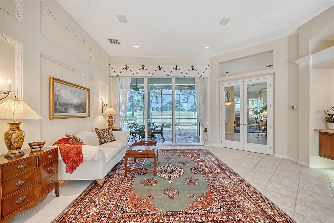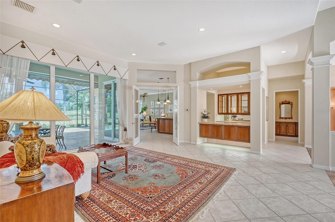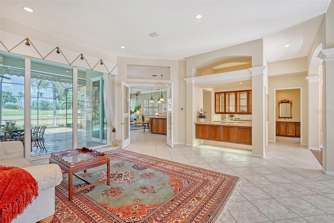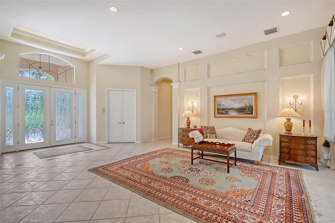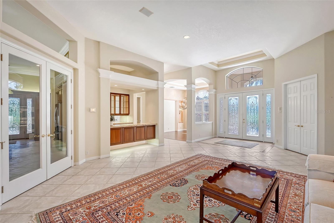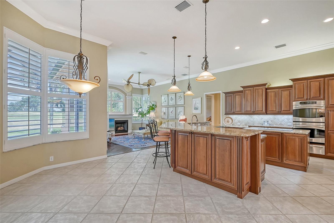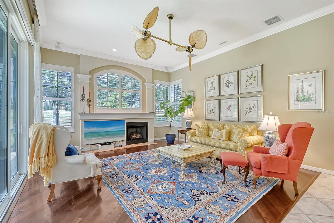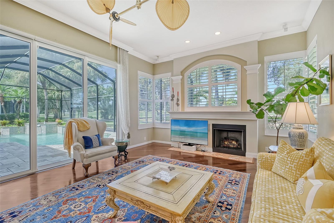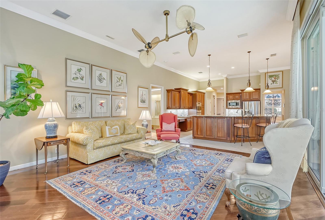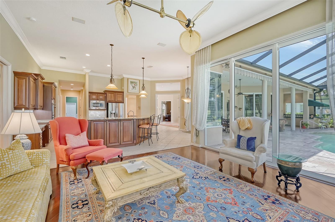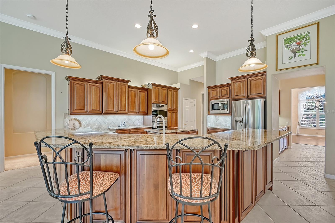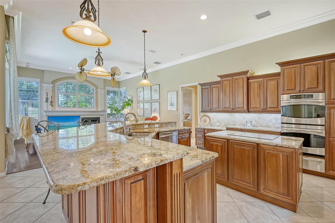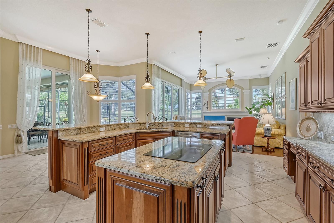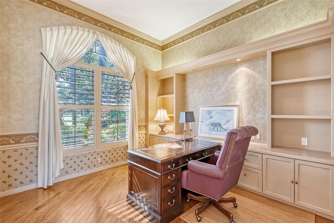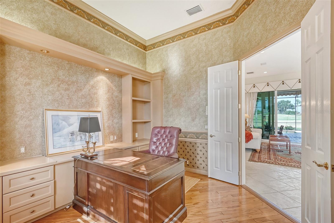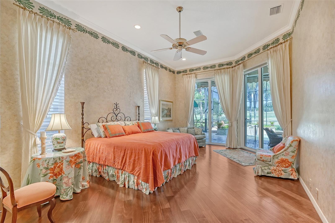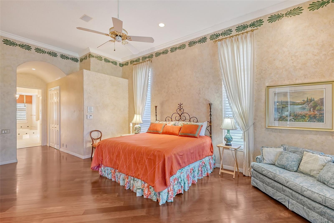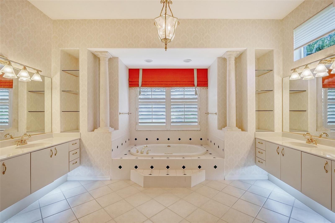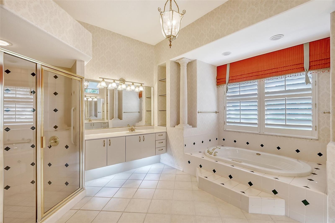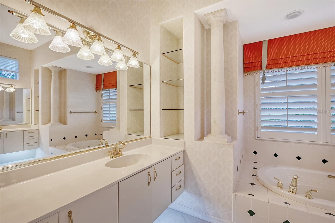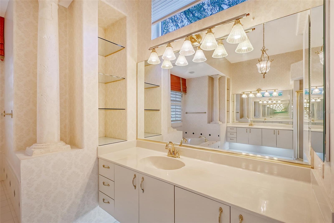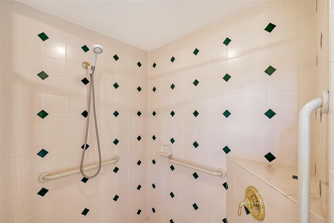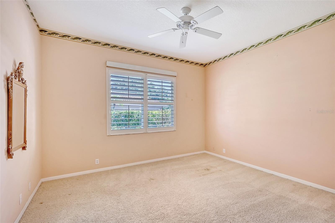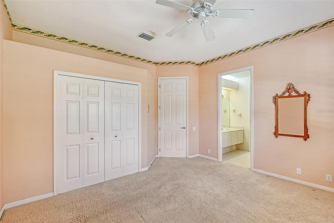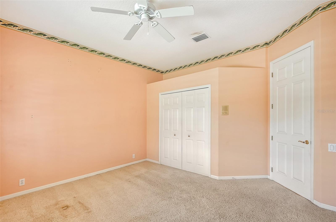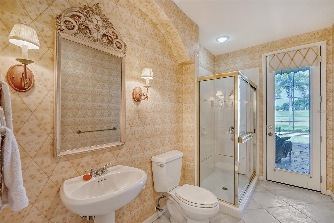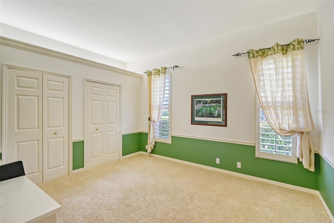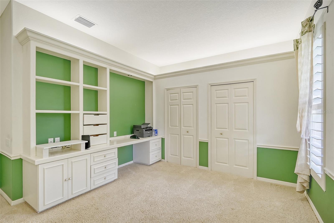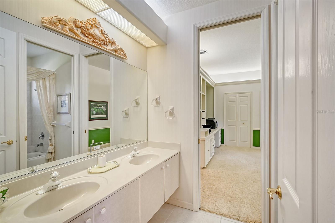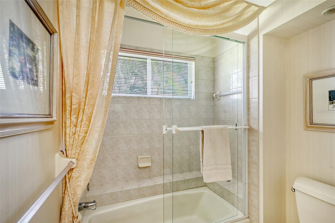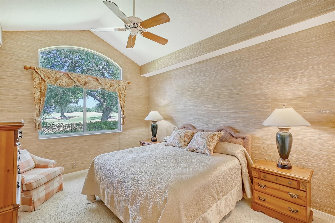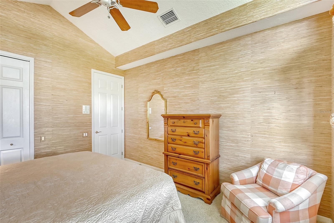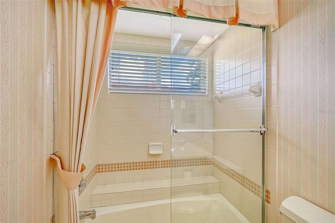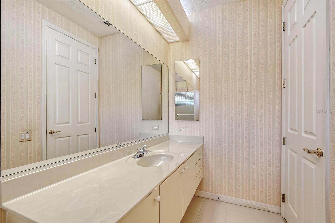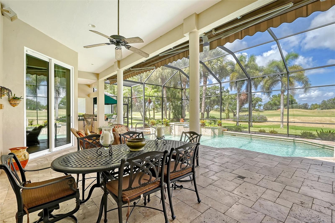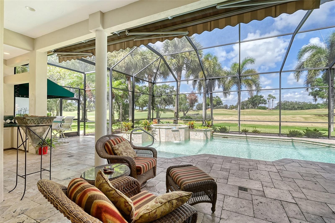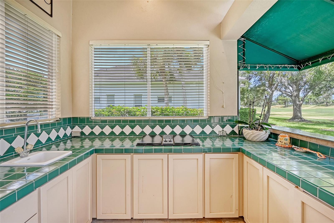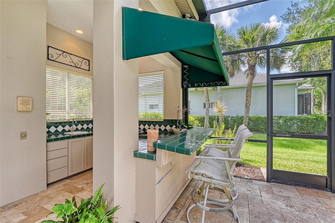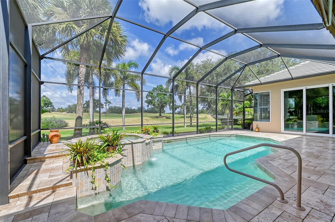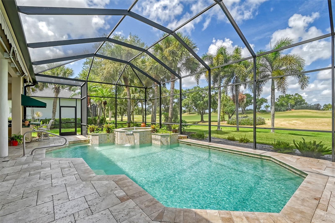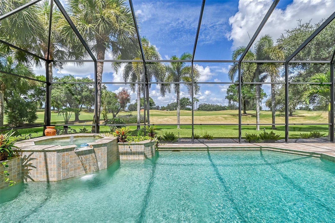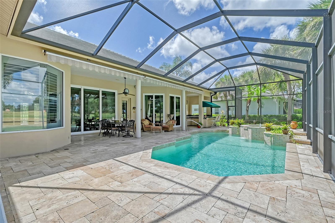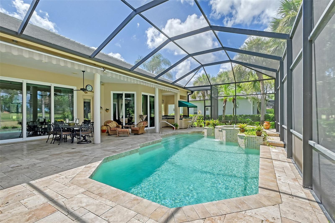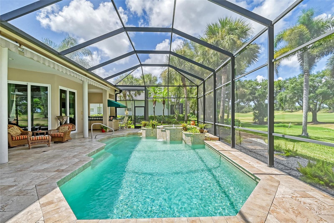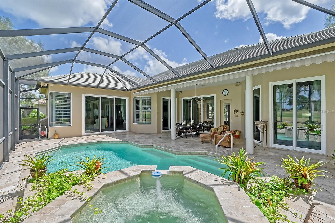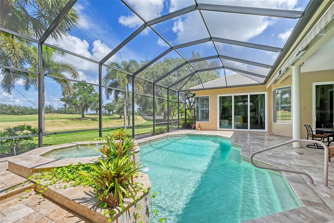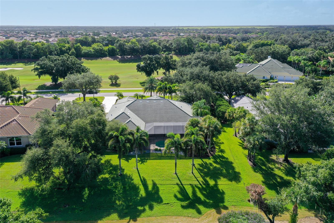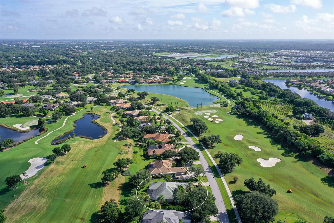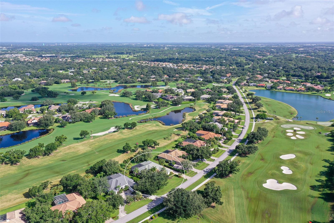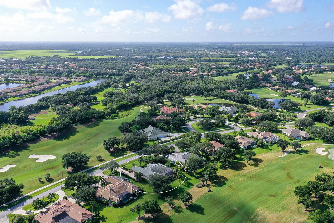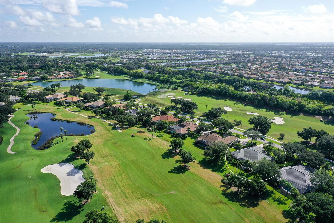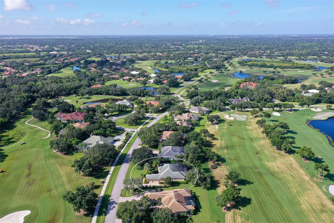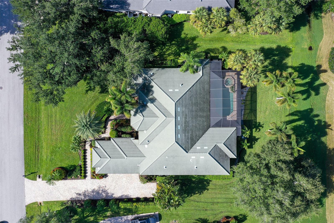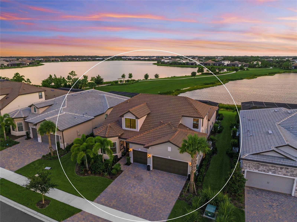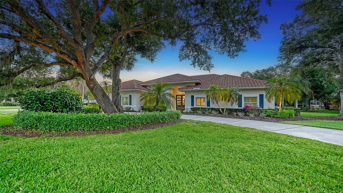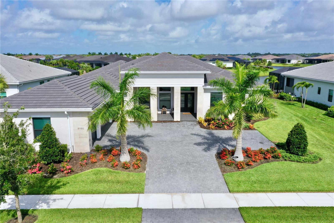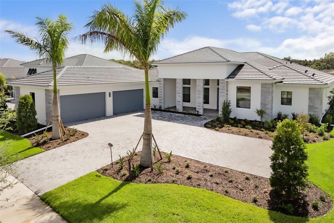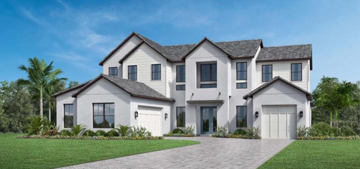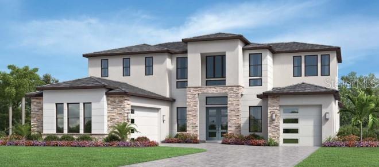2570 Tom Morris Drive, SARASOTA, FL 34240
Property Photos
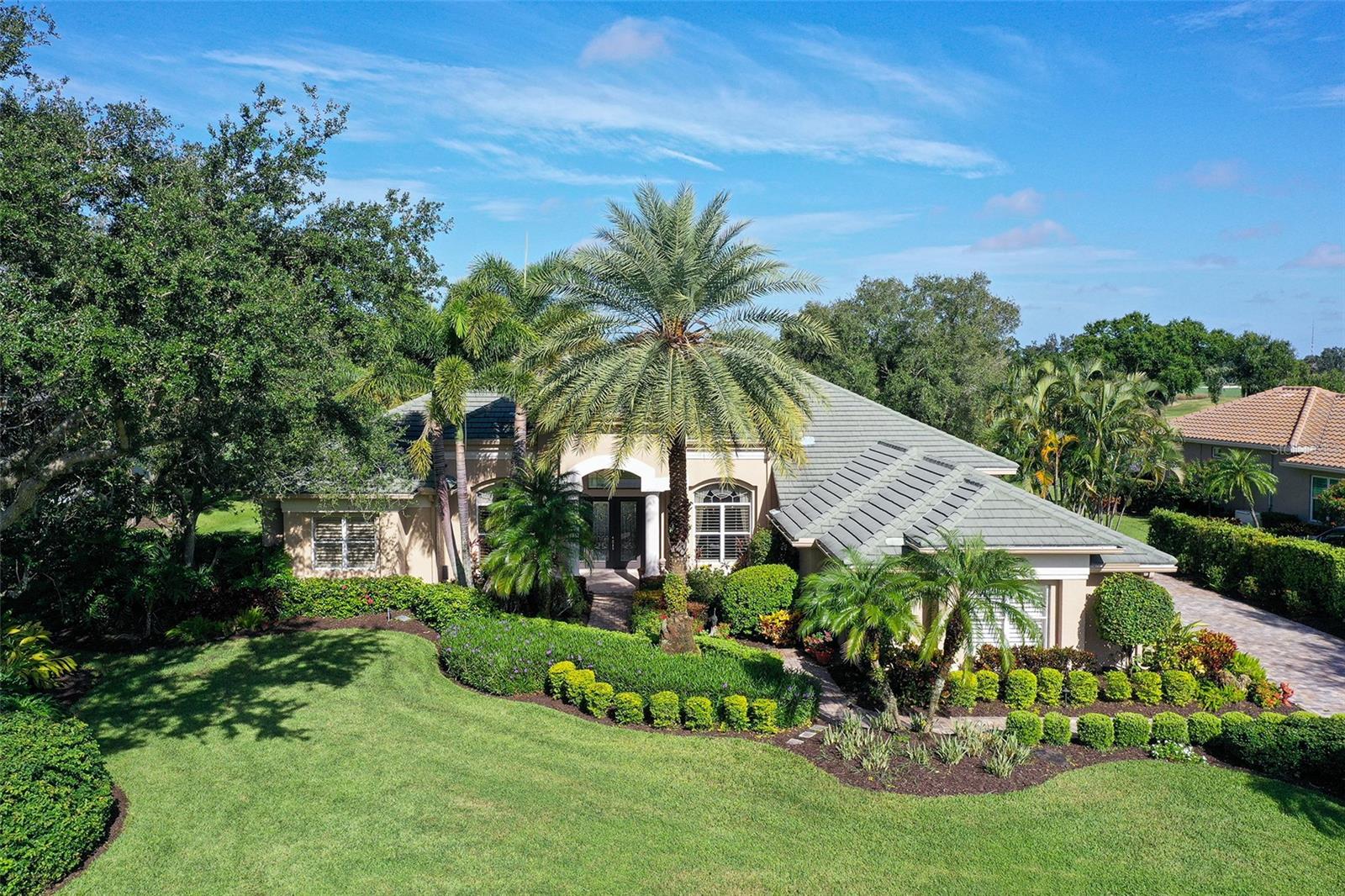
Would you like to sell your home before you purchase this one?
Priced at Only: $1,800,000
For more Information Call:
Address: 2570 Tom Morris Drive, SARASOTA, FL 34240
Property Location and Similar Properties
- MLS#: A4622814 ( Residential )
- Street Address: 2570 Tom Morris Drive
- Viewed: 15
- Price: $1,800,000
- Price sqft: $356
- Waterfront: No
- Year Built: 1995
- Bldg sqft: 5051
- Bedrooms: 4
- Total Baths: 4
- Full Baths: 4
- Garage / Parking Spaces: 3
- Days On Market: 113
- Additional Information
- Geolocation: 27.3099 / -82.407
- County: SARASOTA
- City: SARASOTA
- Zipcode: 34240
- Subdivision: Laurel Oak Estates Sec 09
- Elementary School: Tatum Ridge
- Middle School: McIntosh
- High School: Sarasota
- Provided by: COLDWELL BANKER REALTY
- Contact: Kelly Rosenberg
- 941-383-6411

- DMCA Notice
-
DescriptionThis custom Arthur Rutenberg home was the crown jewel of the renowned Design Street at Laurel Oak Estates, a row of five exquisite Model homes, each featuring exceptional upgraded finishes and fixtures making them the sought after models many chose to build throughout Laurel Oak. This Rutenberg Catalina II model highlights 3,750 square feet of thoughtful design and is poised on a long and wide golf fairway of the Player course with phenomenal sunset views. The gorgeous curb appeal of the Selby Gardens like front lawn with winding brick paver entry walk and brick paver driveway with extended drive space is matched by lush landscaping providing privacy on either side and no homes in sight beyond the golf fairway. The soaring 12 foot ceilings are complemented by an abundance of windows and hurricane impact sliding glass doors highlighting the views and flooding the home in natural beautiful sunlight. Extensive landscape lighting transforms the lawn into a resort like oasis in the evening. Comprised of four bedrooms, four full bathrooms, an office/den, kitchen/great room, living room, dining room, double sided wet bar and buffet. Entertain with ease on the expansive lanai with pool, spa and Summer Kitchen. Cooking and gathering in the kitchen will be a joy with built in double ovens plus a warming drawer and a built in microwave, all stainless steel appliances, center island, expansive granite counters and lovely pendant lights. A walk in pantry with free standing ice maker for convenience. Delight in the Owners Suite, a retreat for relaxing and unwinding with views of the spacious lanai and green fairway beyond. All guest bedrooms are positioned for privacy with an ensuite guest bedroom at the northwest corner and two additional guest rooms with a Jack and Jill bathroom in the northeast corner. Enter through the custom etched glass double door entry and grand foyer and you are greeted with direct views of the spectacular lanai with new travertine, a resurfaced pebble tec pool and spa and the rolling fairway beyond. The home shines with other improvements including real wood plantation shutters throughout, a Summer Kitchen, gas fireplace, central vacuum, a pristine Polyasparatic garage floor, automatic awnings on lanai extending the undercover space significantly. Take comfort knowing there is an alarm system, and the roof is only ten years old. The sellers are the original homeowners and have diligently maintained the home with pride. You will love this captivating home. Entertain with ease or simply revel in the comfort of your surroundings knowing you found an extraordinary residence to call home. Laurel Oak is comprised of 813 fenced acres and 405 homes. Miles of double wide 8 foot sidewalks meander through the community. 24/7 guard gated entry, well managed and maintained. Laurel Oak Country Club memberships are optional. The Laurel Oak lifestyle is second to none!
Payment Calculator
- Principal & Interest -
- Property Tax $
- Home Insurance $
- HOA Fees $
- Monthly -
Features
Building and Construction
- Covered Spaces: 0.00
- Exterior Features: Awning(s), Irrigation System, Lighting, Outdoor Kitchen, Sidewalk, Sliding Doors
- Flooring: Carpet
- Living Area: 3795.00
- Roof: Tile
School Information
- High School: Sarasota High
- Middle School: McIntosh Middle
- School Elementary: Tatum Ridge Elementary
Garage and Parking
- Garage Spaces: 3.00
Eco-Communities
- Pool Features: Outside Bath Access, Screen Enclosure
- Water Source: Public
Utilities
- Carport Spaces: 0.00
- Cooling: Central Air, Zoned
- Heating: Electric
- Pets Allowed: Yes
- Sewer: Public Sewer
- Utilities: BB/HS Internet Available, Street Lights
Amenities
- Association Amenities: Fence Restrictions, Security
Finance and Tax Information
- Home Owners Association Fee Includes: Guard - 24 Hour, Management, Security
- Home Owners Association Fee: 1105.00
- Net Operating Income: 0.00
- Tax Year: 2023
Other Features
- Appliances: Built-In Oven, Cooktop, Dishwasher, Disposal, Dryer, Electric Water Heater, Ice Maker, Microwave, Refrigerator, Washer
- Association Name: Laura Fernandez
- Association Phone: 941-377-2974
- Country: US
- Interior Features: Built-in Features, Ceiling Fans(s), Central Vaccum, Crown Molding, Eat-in Kitchen, High Ceilings, Kitchen/Family Room Combo, Walk-In Closet(s), Window Treatments
- Legal Description: LOT 297 LAUREL OAK ESTATES SEC 9
- Levels: One
- Area Major: 34240 - Sarasota
- Occupant Type: Owner
- Parcel Number: 0243070003
- Views: 15
- Zoning Code: RE2
Similar Properties
Nearby Subdivisions
Alcove
Angus Acres Resub
Artistry
Artistry Of Sarasota
Artistry Ph 1a
Artistry Ph 1e
Artistry Ph 2c 2d
Artistry Ph 3a
Artistry Sarasota
Barton Farms
Barton Farms Laurel Lakes
Barton Farmslaurel Lakes
Bay Landing
Car Collective
Cowpen Ranch
Deer Run
Deerfield Ph 1
Emerald Landing At Waterside
Founders Club
Fox Creek Acres Ii
Golf Club Estates
Hammocks
Hampton Lakes
Hidden Creek
Hidden Crk Ph 1
Hidden Crk Ph 2
Hidden River
Lakehouse Cove At Waterside
Lakehouse Covewaterside Ph 1
Lakehouse Covewaterside Ph 2
Lakehouse Covewaterside Ph 3
Lakehouse Covewaterside Ph 4
Lakehouse Covewaterside Ph 5
Lakehouse Covewaterside Phs 5
Laurel Lakes
Laurel Meadows
Laurel Oak Estates
Laurel Oak Estates Sec 02
Laurel Oak Estates Sec 07
Laurel Oak Estates Sec 09
Meadow Walk
Metes Bounds
Monterey At Lakewood Ranch
Not Applicable
Oak Ford Golf Club
Oak Ford Ph 1
Palmer Farms 3rd
Palmer Glen Ph 1
Palmer Lake A Rep
Palmer Reserve
Sarasota Golf Club Colony 2
Sarasota Golf Club Colony 5
Shoreview
Shoreview At Lakewood Ranch Wa
Shoreview At Waterside Lakewoo
Shoreviewlakewood Ranch Water
Shoreviewlakewood Ranch Waters
Sylvan Lea
Tatum Ridge
The Ranches At Bern Creek
Villages At Pinetree Marsh Pin
Villanova Colonnade Condo
Waterside Village
Wb Garage Condo
Wild Blue At Waterside
Wild Blue At Waterside Phase 1
Wild Bluewaterside Ph 1
Windward
Windward At Lakewood Ranch
Windward At Lakewood Ranch Pha
Windwardlakewood Ranch Ph 1
Worthington Ph 1
Worthingtonph 1

- Warren Cohen
- Southern Realty Ent. Inc.
- Office: 407.869.0033
- Mobile: 407.920.2005
- warrenlcohen@gmail.com


