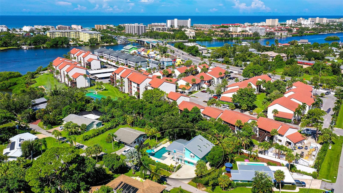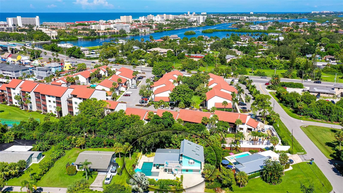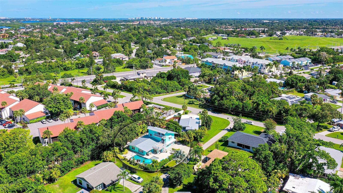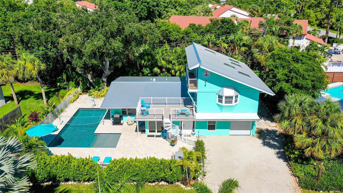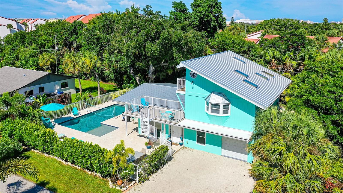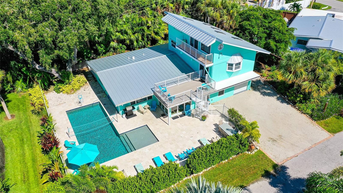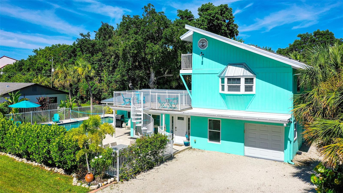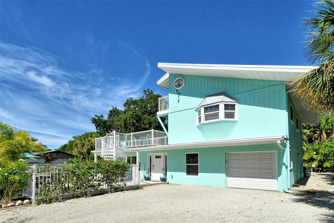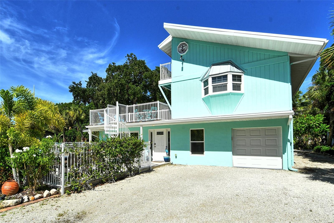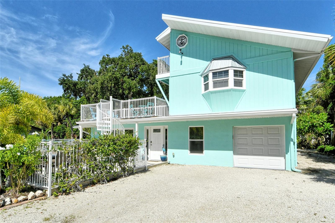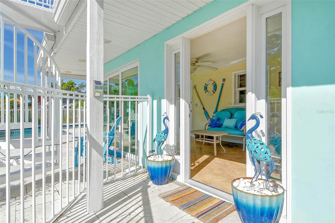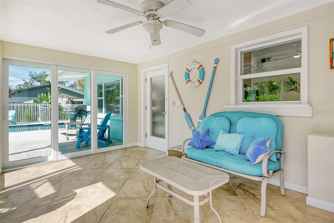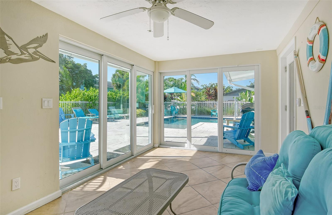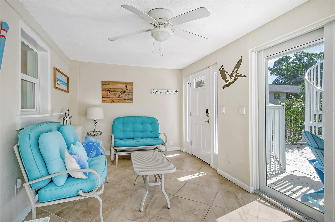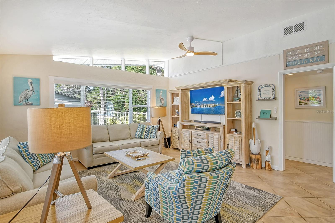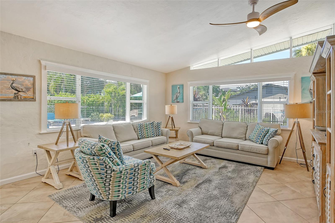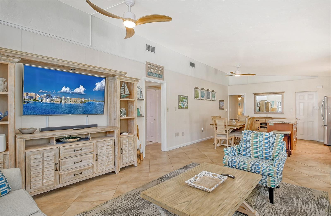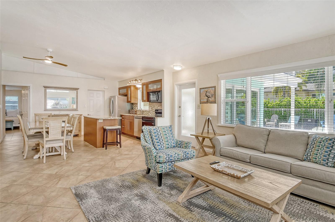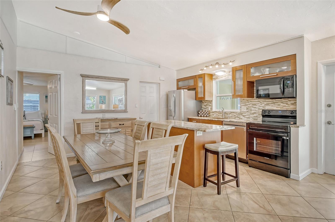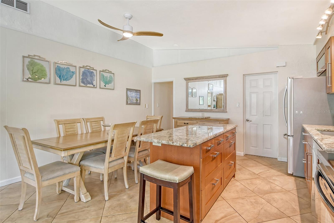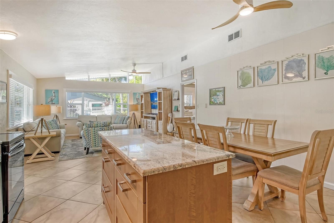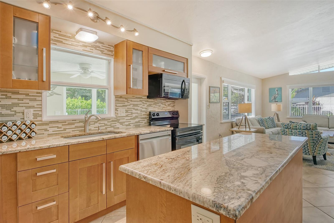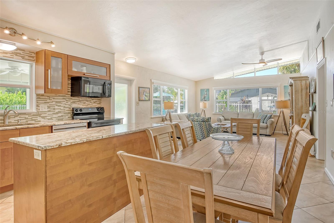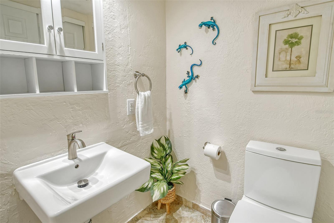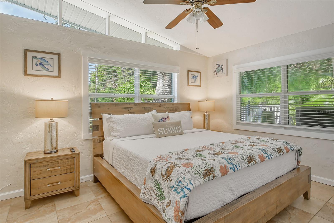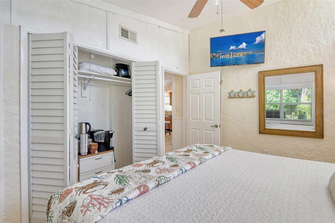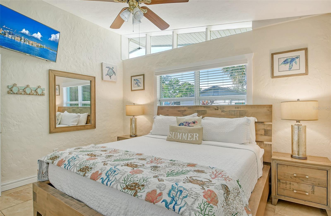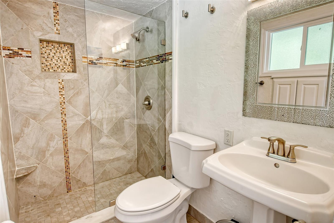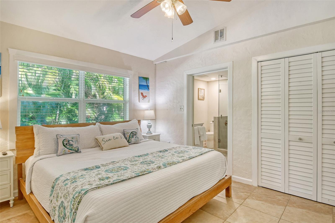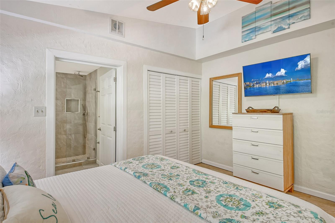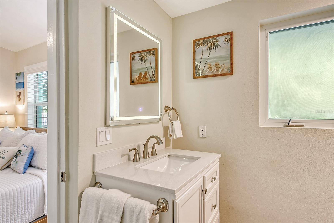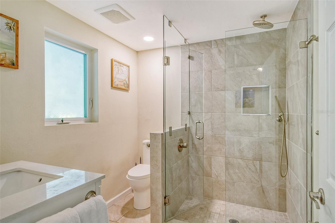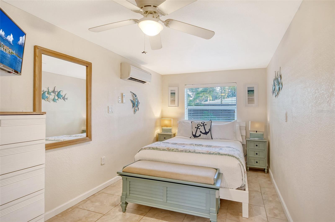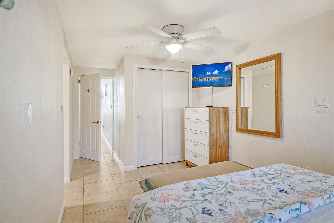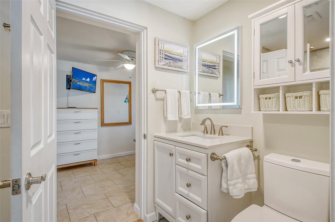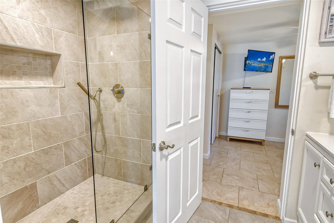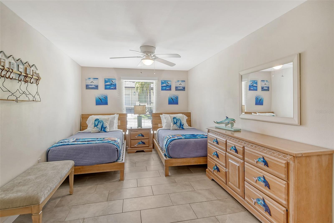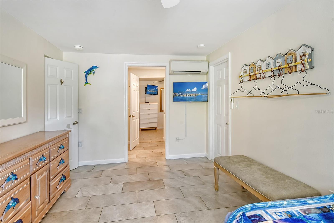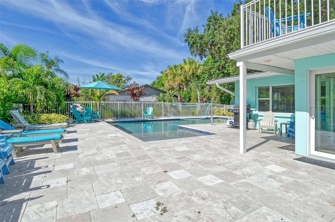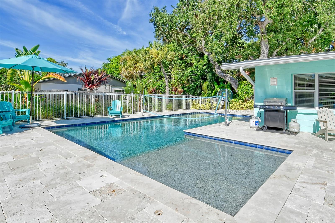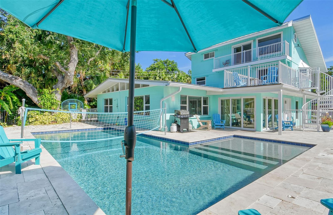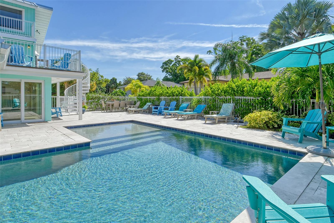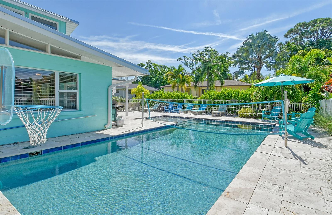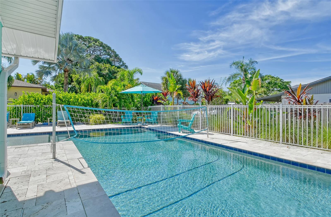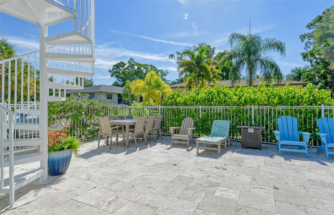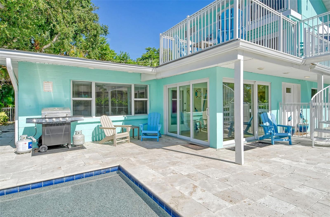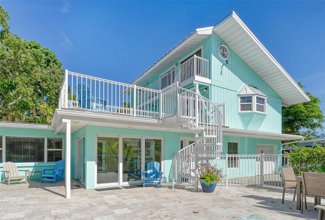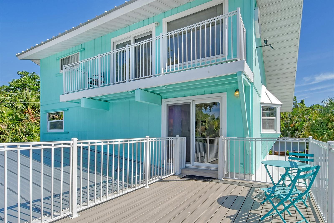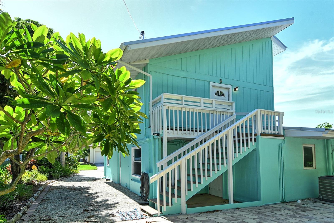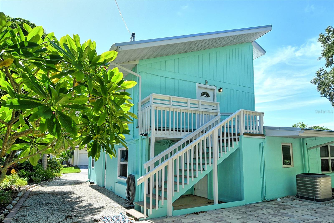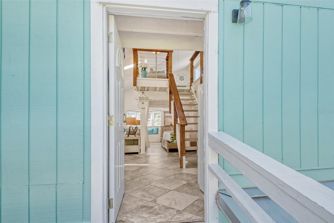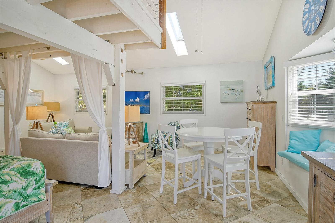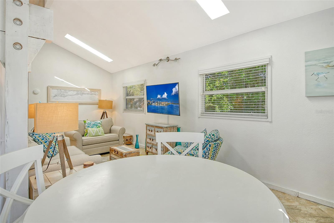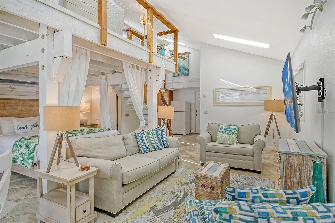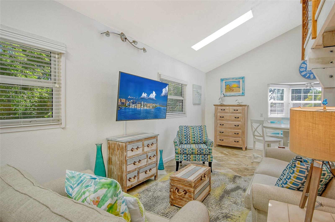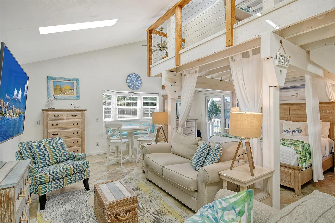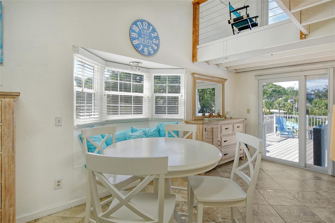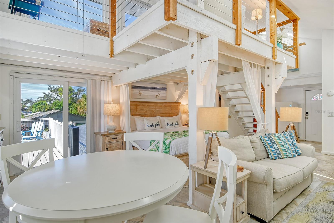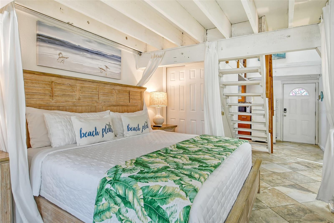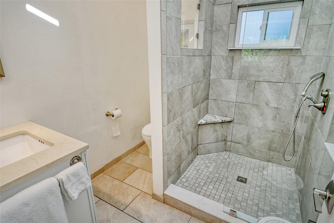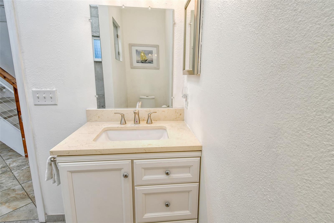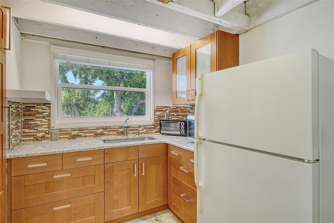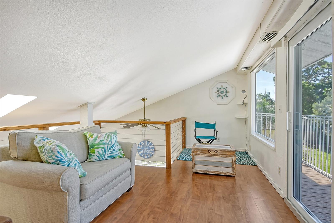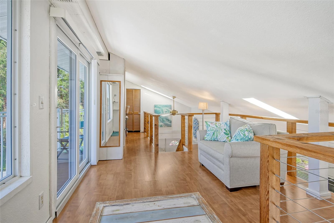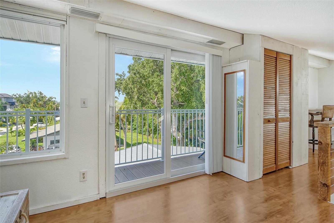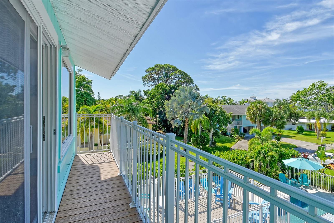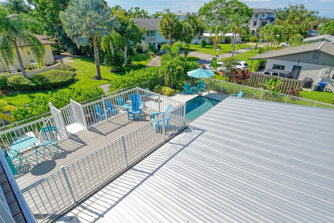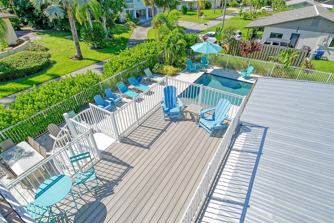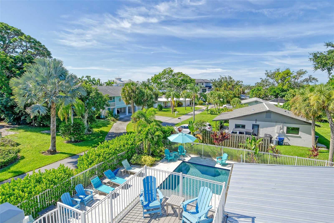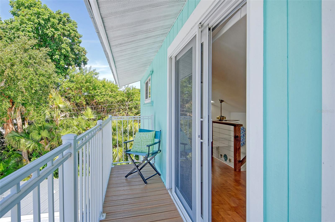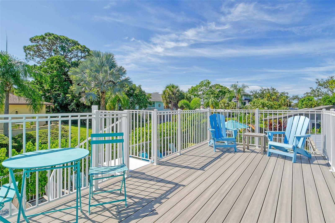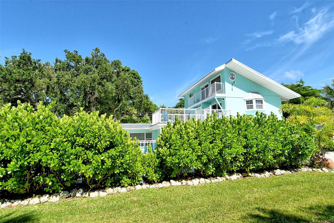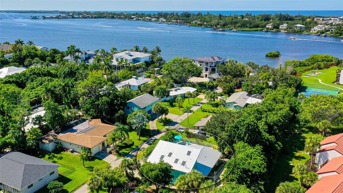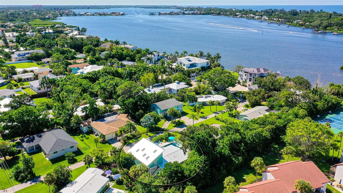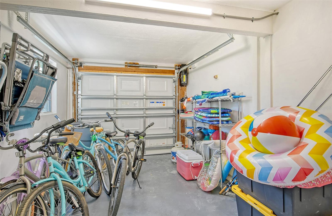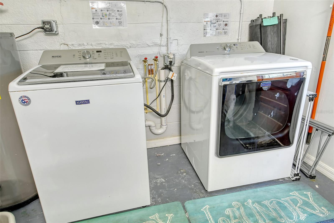1655 Memory Lane, SARASOTA, FL 34231
Property Photos
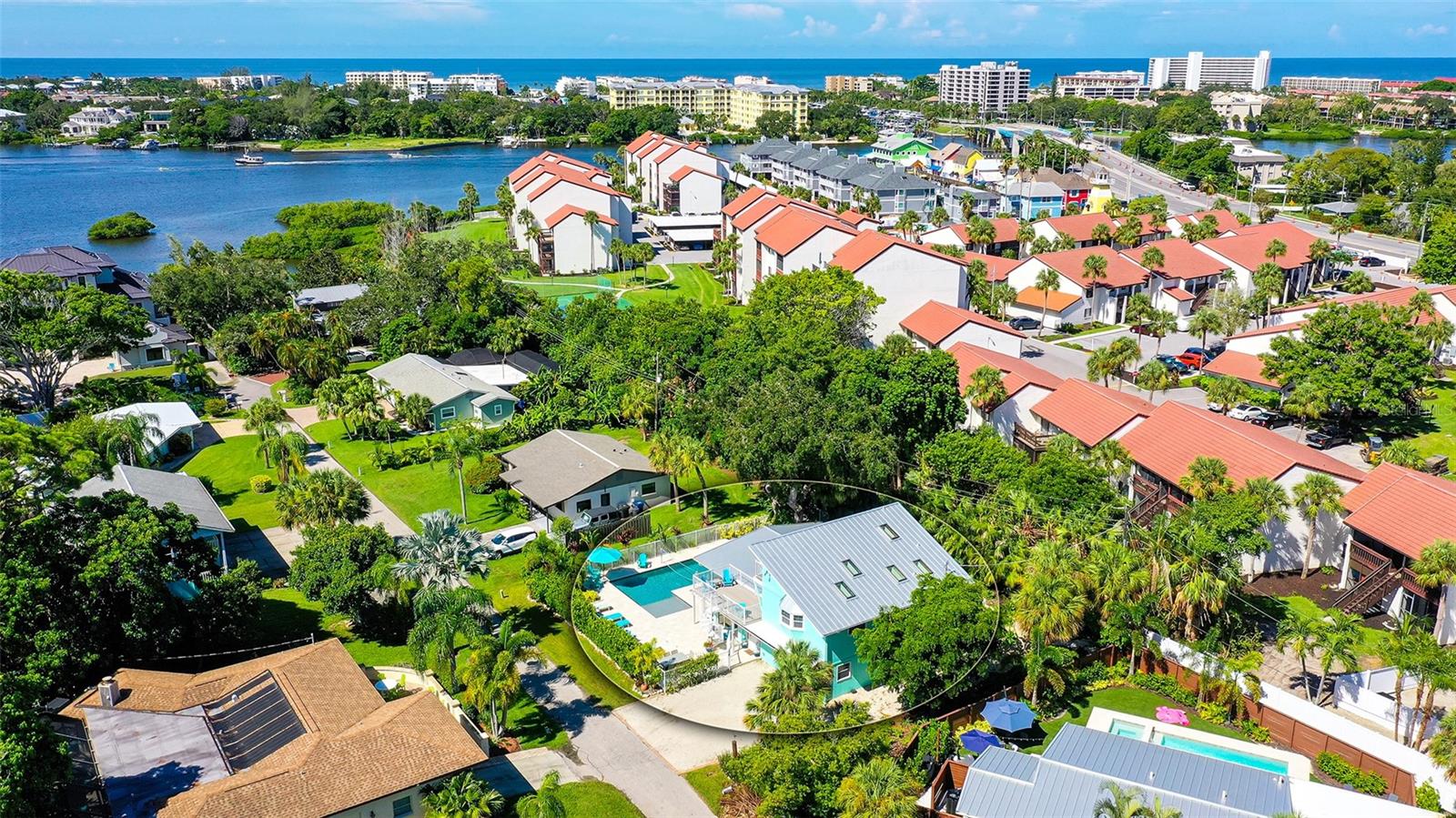
Would you like to sell your home before you purchase this one?
Priced at Only: $1,150,000
For more Information Call:
Address: 1655 Memory Lane, SARASOTA, FL 34231
Property Location and Similar Properties
- MLS#: A4620892 ( Residential )
- Street Address: 1655 Memory Lane
- Viewed: 10
- Price: $1,150,000
- Price sqft: $343
- Waterfront: No
- Year Built: 1957
- Bldg sqft: 3354
- Bedrooms: 4
- Total Baths: 5
- Full Baths: 4
- 1/2 Baths: 1
- Garage / Parking Spaces: 1
- Days On Market: 129
- Additional Information
- Geolocation: 27.2551 / -82.5273
- County: SARASOTA
- City: SARASOTA
- Zipcode: 34231
- Elementary School: Gulf Gate Elementary
- Middle School: Brookside Middle
- High School: Riverview High
- Provided by: COLDWELL BANKER REALTY
- Contact: Carla Rayman Kidd, PL
- 941-388-3966

- DMCA Notice
-
DescriptionDiscover the perfect blend of relaxation and opportunity in this recently updated and meticulously maintained coastal home, ideally suited as a beach getaway, lucrative Airbnb rental, or a full time residence with the potential for rental income. Nestled just west of Stickney Point Bridge, this property offers unparalleled convenience, allowing you to walk or bike to Siesta Keys world famous beaches while being close to all mainland amenities for shopping, dining, and entertainment. Spacious house with separate upstairs apartment. The main home welcomes you with an open plan great room, three bedrooms, three and half bathrooms, and a versatile den/office, currently furnished as a 4th bedroom. This home caters to both comfort and functionality. The glass enclosed Florida room opens on two sides to the expansive pool and sun deck, creating a seamless indoor outdoor living space. The garage features laundry facilities and ample storage for bicycles, pool, and beach toys, keeping everything you need within easy reach. To the rear of the house, a private staircase leads to a charming upstairs apartment. This light filled retreat boasts a balcony, terrace and a spiral staircase that connects directly to the pool area. The L shaped pool, set within a travertine deck, is a tropical oasis, and offers something for everyone from a spirited game of volleyball to relaxing on the sun shelf. Theres ample space for outdoor dining or cozying up by the firepit on cooler evenings. If the poolside heat becomes too much, retreat to the shady backyard for a refreshing escape. Literally bring your suitcase and move right in to start enjoying a relaxed Florida lifestyle and rental income if so desired. Recent improvements to this attractive home include new roof and interior paint (2023), exterior paint (2022). Rental income information available. Whether you envision a tranquil beach escape, a profitable rental venture, or a delightful full time residence with added income potential, this home provides the ideal canvas to make your dreams a reality. Dont delay, schedule a showing today.
Payment Calculator
- Principal & Interest -
- Property Tax $
- Home Insurance $
- HOA Fees $
- Monthly -
Features
Building and Construction
- Covered Spaces: 0.00
- Exterior Features: Balcony, Lighting, Rain Gutters, Sliding Doors
- Flooring: Ceramic Tile, Tile
- Living Area: 2020.00
- Other Structures: Guest House
- Roof: Metal
Land Information
- Lot Features: FloodZone, Street Dead-End, Paved, Private
School Information
- High School: Riverview High
- Middle School: Brookside Middle
- School Elementary: Gulf Gate Elementary
Garage and Parking
- Garage Spaces: 1.00
- Parking Features: Boat
Eco-Communities
- Pool Features: Child Safety Fence, Deck, Gunite, In Ground
- Water Source: Public
Utilities
- Carport Spaces: 0.00
- Cooling: Central Air
- Heating: Central, Zoned
- Pets Allowed: Yes
- Sewer: Septic Tank
- Utilities: Cable Connected, Electricity Connected
Finance and Tax Information
- Home Owners Association Fee: 0.00
- Net Operating Income: 0.00
- Tax Year: 2023
Other Features
- Appliances: Dishwasher, Dryer, Electric Water Heater, Microwave, Range Hood, Refrigerator, Washer
- Country: US
- Interior Features: Cathedral Ceiling(s), Ceiling Fans(s), Living Room/Dining Room Combo, Open Floorplan, Primary Bedroom Main Floor, Skylight(s), Solid Wood Cabinets, Stone Counters, Vaulted Ceiling(s), Window Treatments
- Legal Description: COM SLY ROW INTRS STICKNEY PT RD & TAMIAMI TR TH S-48-48-W 2409.5 FT TH S-60-49-30-E 412 FT TH S- 29-10-30-W 100 FT TO POB TH S-29 -10-30-W 100 FT TH S-60-49-30-E 100 FT TH N-29-10-30-E 100 FT TH
- Levels: Three Or More
- Area Major: 34231 - Sarasota/Gulf Gate Branch
- Occupant Type: Vacant
- Parcel Number: 0104130045
- Style: Coastal, Key West
- Views: 10
- Zoning Code: RSF2
Nearby Subdivisions
All States Park
Aqualane Estates 1st
Aqualane Estates 3rd
Ashley Oaks
Bahama Heights
Bay View Acres
Bayview Acres
Baywinds Estates
Baywood Colony Sec 2
Baywood Colony Westport Sec 2
Buccaneer Bay
Cliffords Sub
Colonial Terrace
Coral Cove
Denham Acres
Dixie Heights
Field Club Estates
Flora Villa
Florence
Florence Resub
Forest Hills
Forest Oaks
Gibson Bessie P Sub
Golden Acres
Golf Estates
Grove Park
Gulf Gate
Gulf Gate Garden Homes E
Gulf Gate Manor
Gulf Gate West
Gulf Gate Woods
Hansen
Hansens
Harbor Oaks
Holiday Harbor
Hyde Park Terrace
Hymount
Jackson Highlands
Johnson Estates
Kimlira Sub
Landings Villas At Eagles Poi
Las Lomas De Sarasota
Mattesons Add To Vamo
Mead Helen D
Morning Glory Ridge
None
North Vamo Sub 1
North Vamo Sub 2
Oak Forest Villas
Orange Crest Park
Oyster Bay East
Oyster Bay Estates
Park Place Villas
Phillippi Cove
Phillippi Crest
Phillippi Gardens 01
Phillippi Gardens 03
Phillippi Gardens 07
Phillippi Gardens 15
Phillippi Gardens 16
Phillippi Harbor Club
Phillippi Shores
Pine Shores Estate 5th Sec
Pinehurst Park Rep Of
Pirates Cove
Ridgewood
Ridgewood 1st Add
Riverwood Park Amd
Riverwood Pines
Rivetta
Rivetta Sub
Rolando
Roselawn
Sarasota Venice Co 09 37 18
Sarasotavenice Co River Sub
Sarasotavenice Co Sub
Shadow Lakes
Siesta Heights
South Highland Amd Of
Southpointe Shores
Stickney Point Park
Strathmore Riverside I
Strathmore Riverside Ii
Strathmore Riverside Iii
Strathmore Riverside Villas
Sun Haven
Tamiami Terrace
The Landings
The Landings The Villas At Ea
The Landings The Villas At Eag
The Landings Villas At Eagles
Town Country Estates
Tropical Shores
Vamo 2nd Add To
Village In The Pines 1
Village In The Pines North
Virginia Heights Sub
Wades Sub
Westlake Estates
Wilkinson Woods
Woodside South Ph 1 2 3
Woodside Terrace Ph 2
Woodside Village West
Wrens Sub

- Warren Cohen
- Southern Realty Ent. Inc.
- Office: 407.869.0033
- Mobile: 407.920.2005
- warrenlcohen@gmail.com


