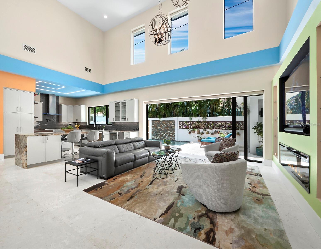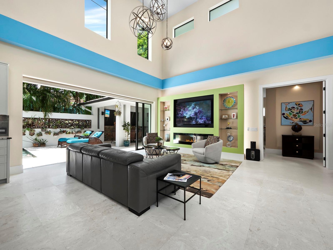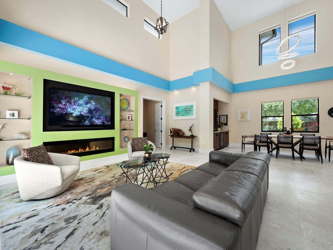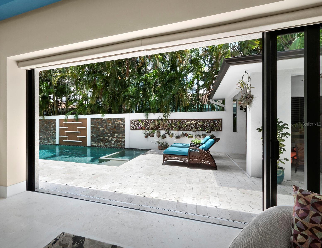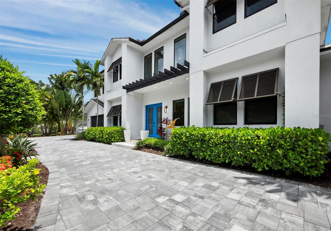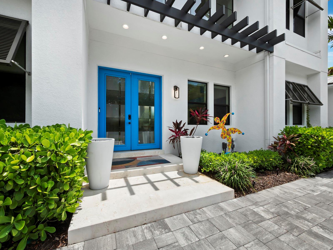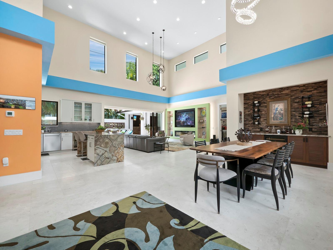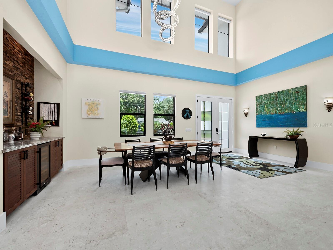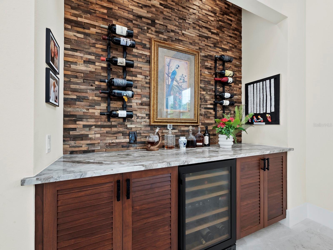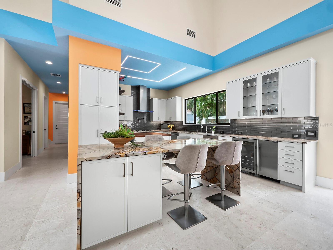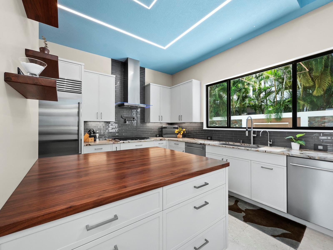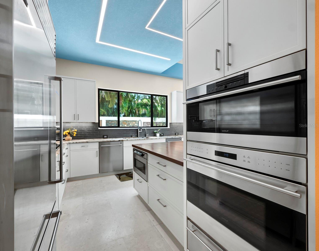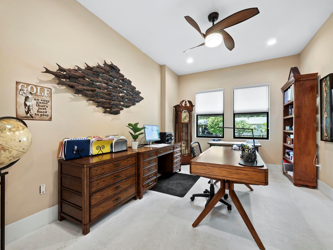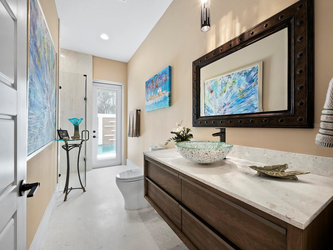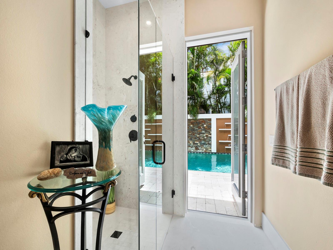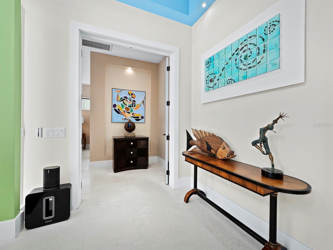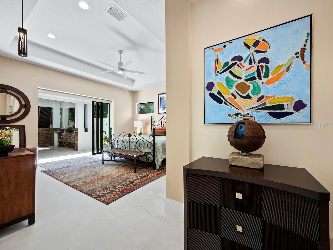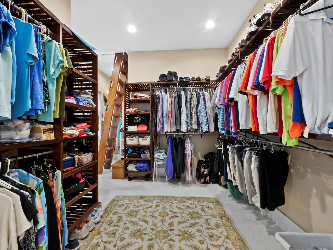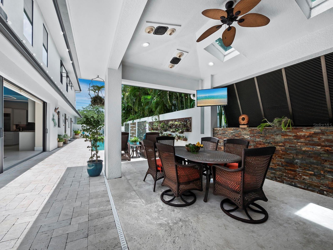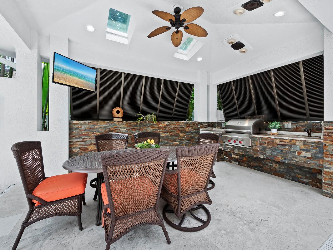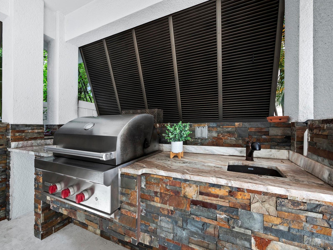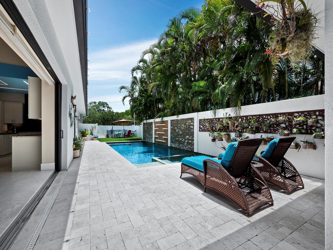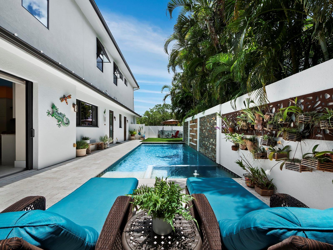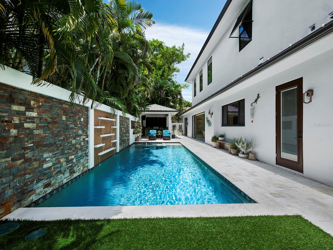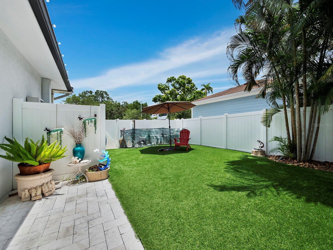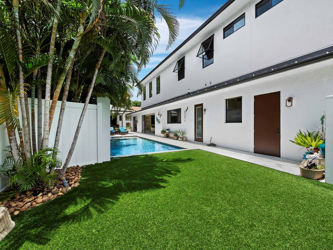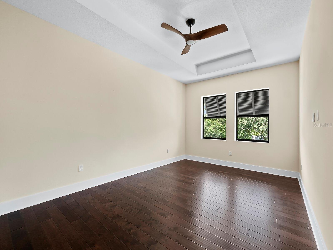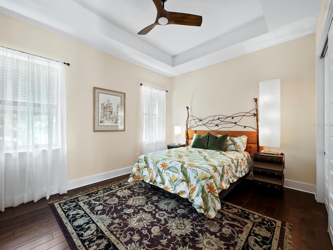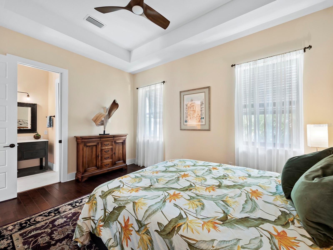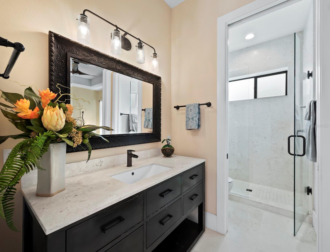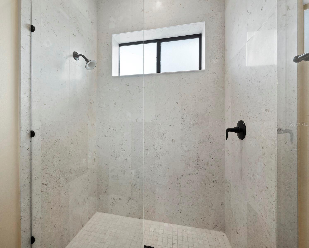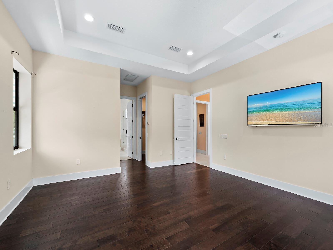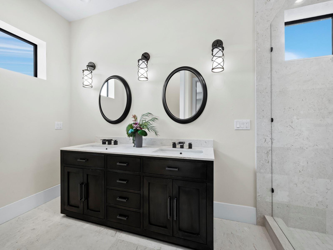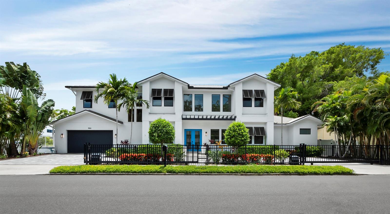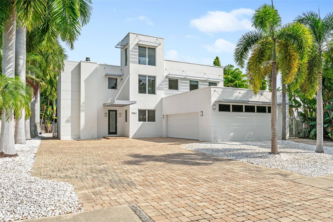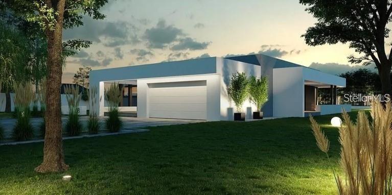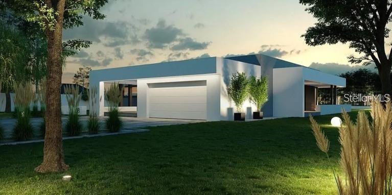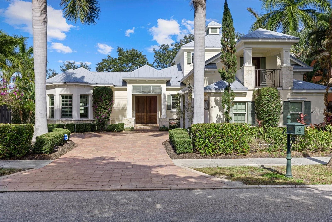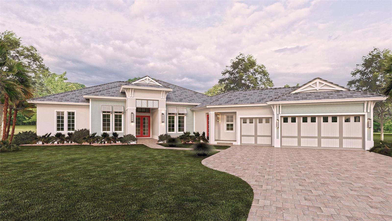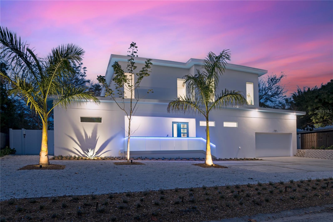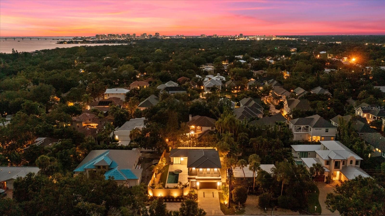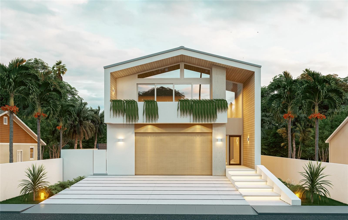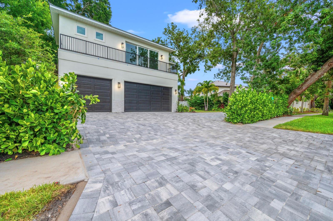1886 Prospect Street, SARASOTA, FL 34239
Property Photos
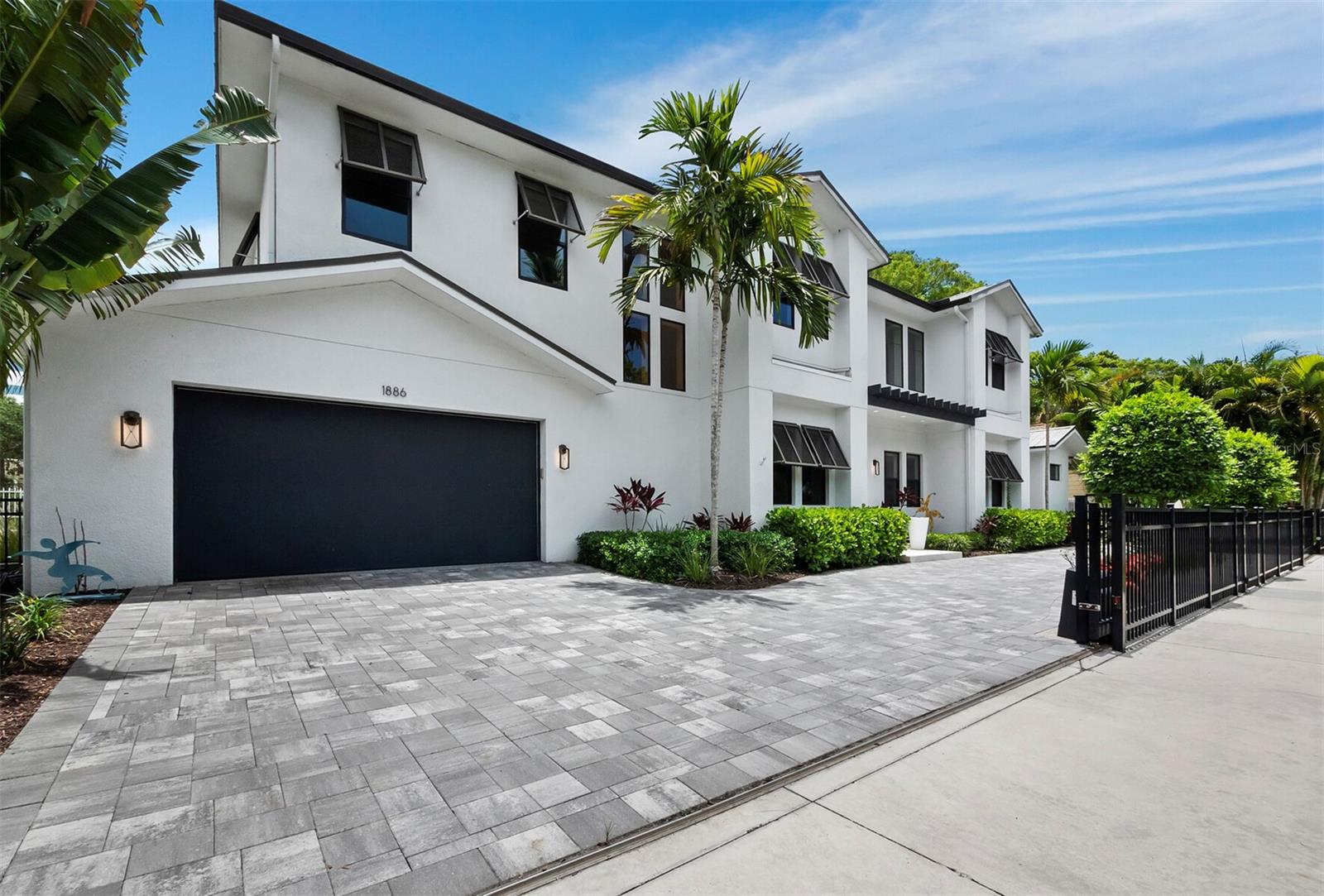
Would you like to sell your home before you purchase this one?
Priced at Only: $2,580,000
For more Information Call:
Address: 1886 Prospect Street, SARASOTA, FL 34239
Property Location and Similar Properties
- MLS#: A4615714 ( Residential )
- Street Address: 1886 Prospect Street
- Viewed: 26
- Price: $2,580,000
- Price sqft: $621
- Waterfront: No
- Year Built: 2016
- Bldg sqft: 4153
- Bedrooms: 4
- Total Baths: 4
- Full Baths: 4
- Garage / Parking Spaces: 2
- Days On Market: 191
- Additional Information
- Geolocation: 27.3209 / -82.5319
- County: SARASOTA
- City: SARASOTA
- Zipcode: 34239
- Subdivision: Floyd Cameron Sub
- Provided by: COLDWELL BANKER REALTY
- Contact: Bruce Myer
- 941-383-6411

- DMCA Notice
-
DescriptionDiscover an exquisite sanctuary of modern elegance, meticulously crafted for unparalleled luxury and artistic sophistication in a prime West of Trail location. Just moments from downtown Sarasota, this 3,444 sq. ft. home, built by Green Life Home Builders in 2016, exudes opulence throughout. Upon arrival, a stately semi circular paver driveway with electric gates leads to the architecturally striking faade. The double glass door entry reveals an immediate level of style and attention to detail, with decorative niches, soaring ceilings, and two story windows creating a breathtaking, expansive living space bathed in natural light. The gourmet kitchen is a masterpiece of modern design, featuring a spacious seating island, elegant tile backsplash, sleek Campbell cabinetry, a top of the line gas range, stainless steel appliances, and custom quartzite countertops. It is both a functional workspace and a beautiful gathering spot. The main level primary suite offers a spa like bathroom and oversized closet, while the great room features an electric fireplace and sliding doors that open to the pool area, seamlessly blending indoor and outdoor living. The main living area flows effortlessly to the outdoor oasis, walled for privacy and featuring a stunning waterfall into the solar heated pool. The low maintenance landscaping, ample seating and lounging space, and a detached cabana with a summer kitchen make it perfect for alfresco dining and entertaining. The second level offers two guest bedrooms with an adjacent full bathroom and a second primary bedroom with an en suite bathroom. Additional features of this home include a separate office/den, a full bathroom servicing the outdoor areas, and a formal dining area with an adjacent wet bar. The attached two car garage includes an air conditioned room for hobbies. Experience the pinnacle of luxury living in this extraordinary residence.
Payment Calculator
- Principal & Interest -
- Property Tax $
- Home Insurance $
- HOA Fees $
- Monthly -
Features
Building and Construction
- Covered Spaces: 0.00
- Exterior Features: Dog Run, Irrigation System, Lighting, Outdoor Grill, Outdoor Kitchen, Outdoor Shower, Rain Gutters, Sliding Doors, Storage
- Flooring: Hardwood, Travertine
- Living Area: 3444.00
- Roof: Metal
Property Information
- Property Condition: Completed
Garage and Parking
- Garage Spaces: 2.00
- Parking Features: Electric Vehicle Charging Station(s)
Eco-Communities
- Pool Features: Heated, In Ground
- Water Source: Public
Utilities
- Carport Spaces: 0.00
- Cooling: Central Air
- Heating: Electric
- Pets Allowed: Yes
- Sewer: Public Sewer
- Utilities: BB/HS Internet Available, Electricity Connected, Natural Gas Connected, Public, Sewer Connected, Water Connected
Finance and Tax Information
- Home Owners Association Fee: 0.00
- Net Operating Income: 0.00
- Tax Year: 2023
Other Features
- Appliances: Built-In Oven, Dishwasher, Disposal, Dryer, Electric Water Heater, Ice Maker, Microwave, Refrigerator, Tankless Water Heater, Washer
- Country: US
- Interior Features: Built-in Features, Ceiling Fans(s), High Ceilings, Open Floorplan, Solid Surface Counters, Stone Counters, Thermostat, Window Treatments
- Legal Description: N 81 FT OF LOTS 14 & 15, BLK B & W 1/2 OF VACATED LASULA CT ADJ THERETO, SUBJ TO 3240 C-SF UTILITY & EMERGENCY ACCESS ESMTS TO CITY OF SARASOTA IN ORI 2001010788 & 2001010789 & SUBJECT TO 658 SF
- Levels: Two
- Area Major: 34239 - Sarasota/Pinecraft
- Occupant Type: Owner
- Parcel Number: 2037080015
- Views: 26
- Zoning Code: RSF3
Similar Properties
Nearby Subdivisions
Akin Acres
Arlington Park
Avon Heights 2
Bahia Vista Highlands
Battle Turner
Bay View Heights
Bay View Heights Add
Bayview
Blossom Brook
Burton Lane
Cherokee Lodge
Cherokee Park
Cherokee Park 2
Cordova Gardens V
Desota Park
Euclid Sub
Floyd Cameron Sub
Greenwich
Grove Heights
Grove Lawn Rep
Harbor Acres
Harbor Acres Estate Section
Harbor Acres Sec 2
Hartsdale
Hibiscus Park 2
Highland Park 2
Hills Sub
Homecroft
Homelands Dev Corp Sub
Hudson Bayou
Hyde Park Citrus Sub
Hyde Park Heights
Joiner
Joiners A L Sub
La Linda Terrace
Lewis Combs Sub
Linda Loma
Loma Linda Park
Long Meadow
Mcclellan Park
Nichols Sarasota Heights
Not Applicable
Orange Park
Pinecraft
Pittmancampo Sub
Poinsettia Park 2
Pomelo Place Resub
Purtz
Rustic Lodge
Rustic Lodge 2
Rustic Lodge 4
San Remo Estates
Shoreland Woods Sub
Singletarys Sub
South Gate
South Gate Village Green 01
South Gate Village Green 04
South Gate Village Green 07
South Gate Village Green 08
South Side Park
Southgate
Sunnyside Park
Sunset Bay Sub
Tatums J W Add Sarasota Height
Turners J C Sub
Village Green
Village Green Club Estates

- Warren Cohen
- Southern Realty Ent. Inc.
- Office: 407.869.0033
- Mobile: 407.920.2005
- warrenlcohen@gmail.com



