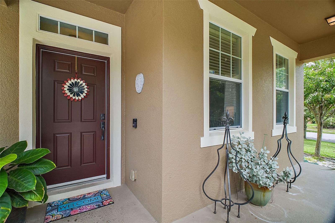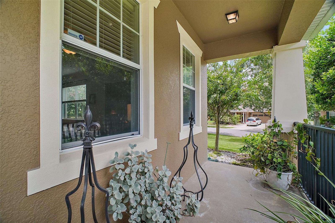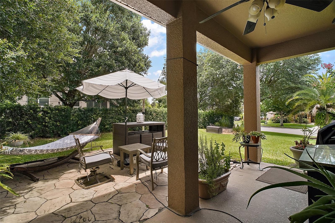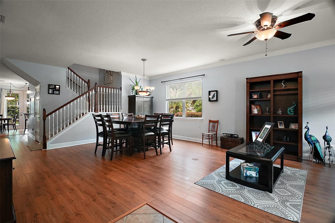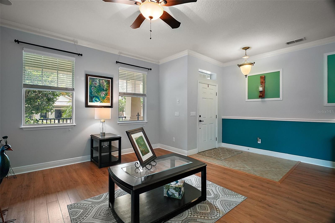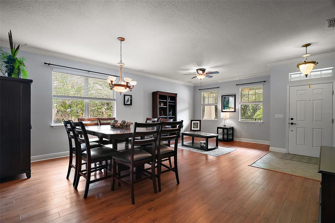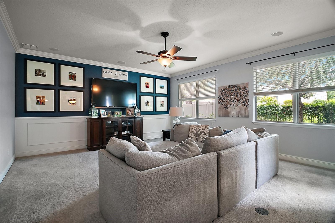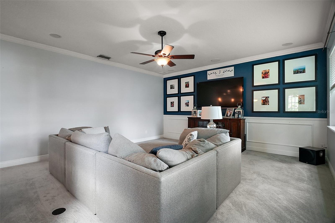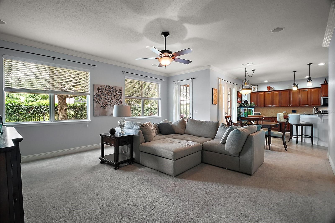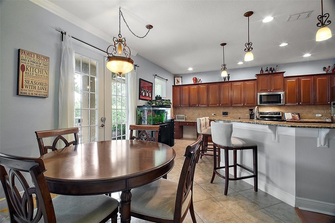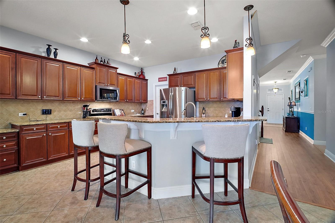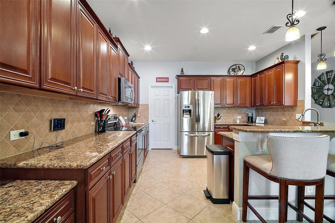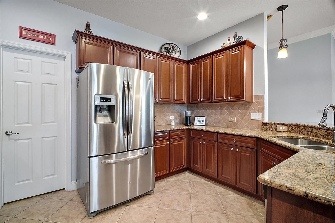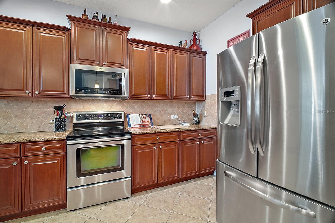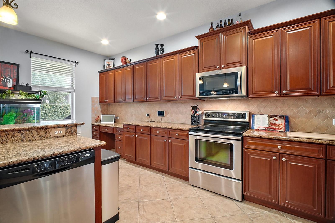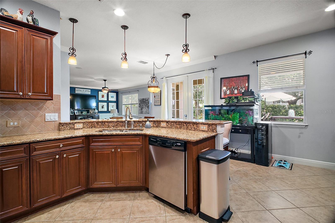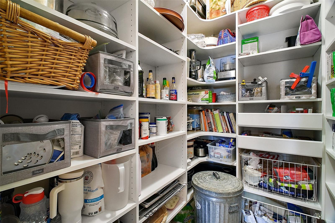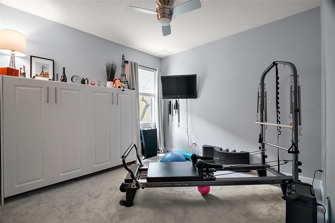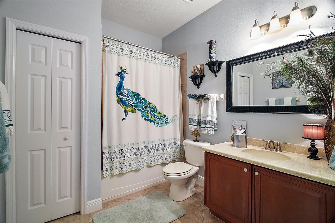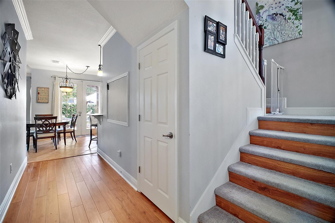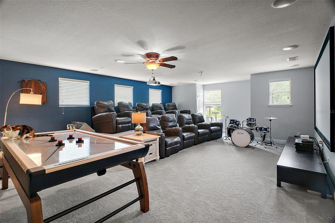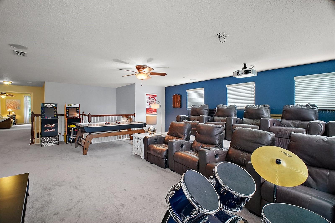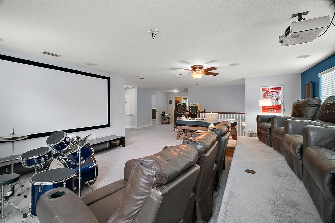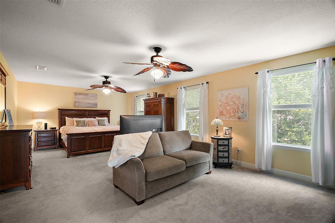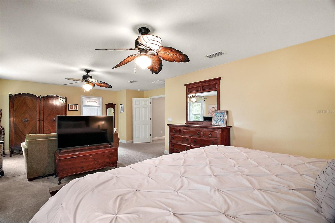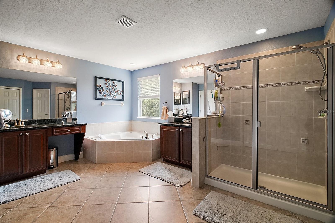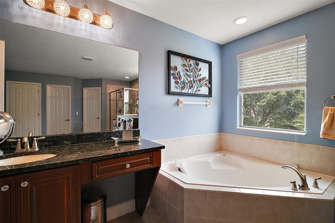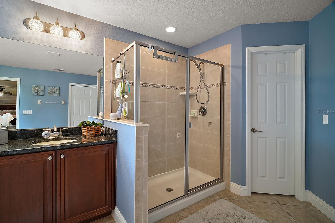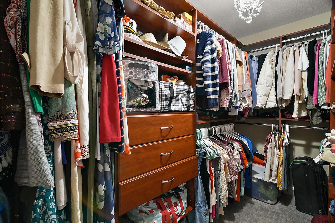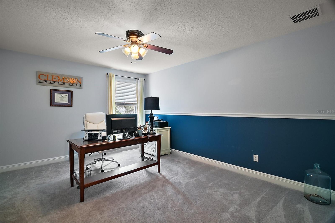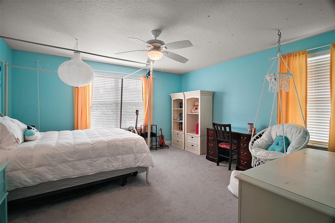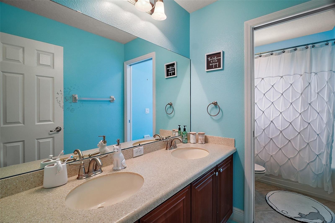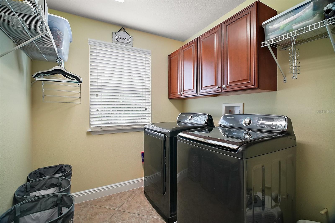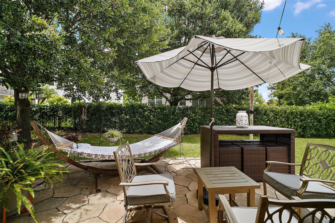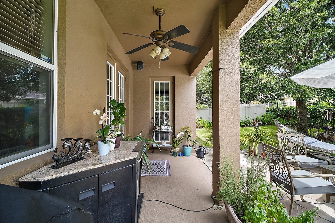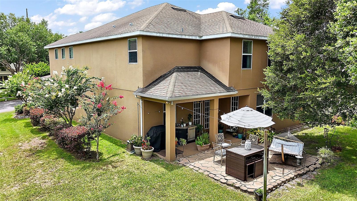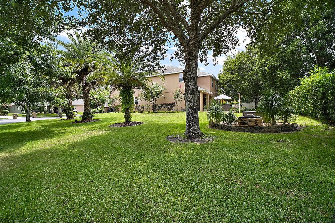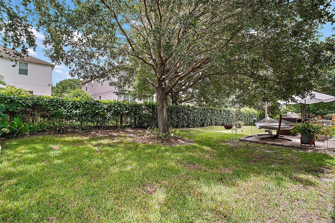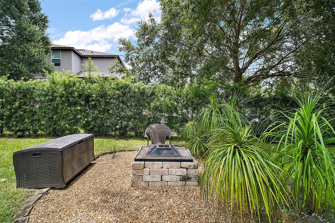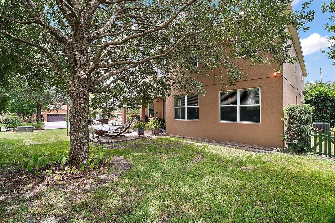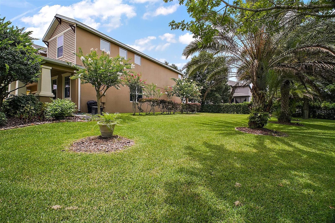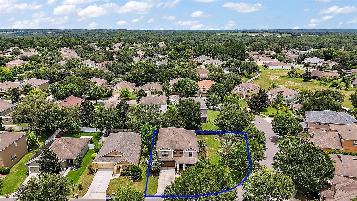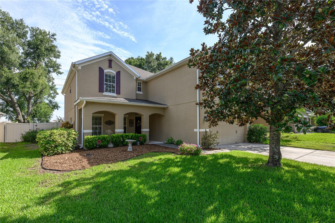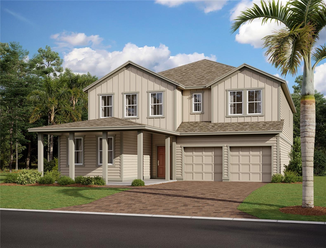30230 Tokara Terrace, MOUNT DORA, FL 32757
Property Photos
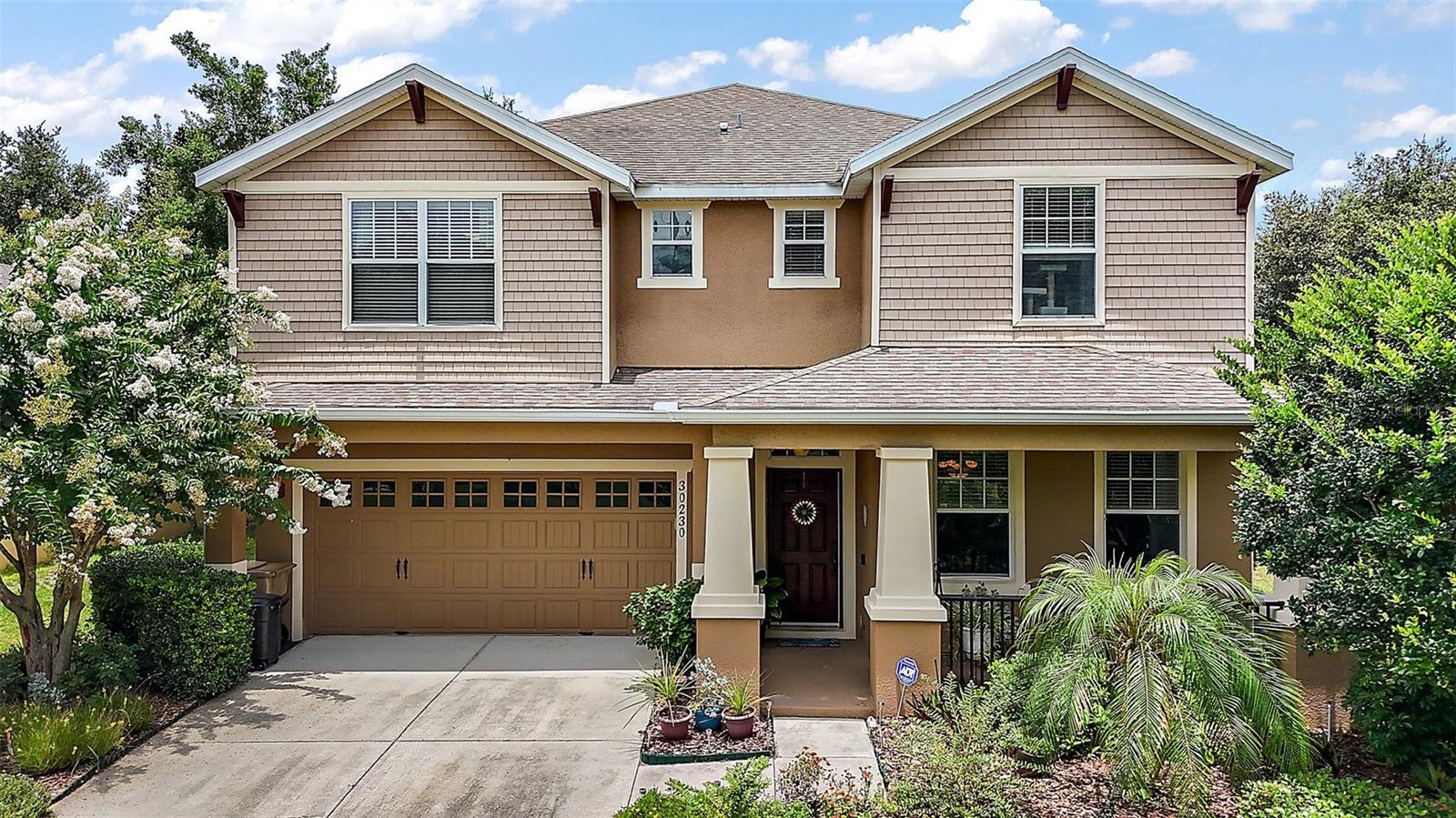
Would you like to sell your home before you purchase this one?
Priced at Only: $549,000
For more Information Call:
Address: 30230 Tokara Terrace, MOUNT DORA, FL 32757
Property Location and Similar Properties






- MLS#: G5099303 ( Residential )
- Street Address: 30230 Tokara Terrace
- Viewed: 20
- Price: $549,000
- Price sqft: $120
- Waterfront: No
- Year Built: 2010
- Bldg sqft: 4586
- Bedrooms: 4
- Total Baths: 3
- Full Baths: 3
- Garage / Parking Spaces: 2
- Days On Market: 33
- Additional Information
- Geolocation: 28.7867 / -81.601
- County: LAKE
- City: MOUNT DORA
- Zipcode: 32757
- Subdivision: Sullivan Ranch Sub
- Elementary School: Sorrento
- Middle School: Mount Dora
- High School: Mount Dora
- Provided by: RE/MAX PREMIER REALTY

- DMCA Notice
Description
Looking for space, style, and a true sense of community? This Sullivan Ranch beauty delivers it all and then some. Situated on an oversized corner lot in one of Mount Doras most sought after gated communities, this 4 bedroom, 3 bathroom home offers 3,796 square feet of thoughtfully designed living space. From the new LPV flooring installed in Nov 2023 to the flexible layout, its move in ready and perfect for both everyday comfort and entertaining. The main floor features formal living and dining rooms, a guest bedroom with a custom wall bed, and a full bath. The open concept kitchen includes granite countertops, stainless steel appliances, bar seating, a custom backsplash, and a walk in pantry with built ins flowing seamlessly into the living room and cozy breakfast nook. Upstairs, the oversized primary suite is your personal retreat with dual vanities, a garden tub, separate shower, built ins, and a spacious walk in closet. A large loft with raised seating is set up as a home theater with projector, screen, and movie chairs (negotiable). Youll also find two more bedrooms, a third full bath, and a convenient upstairs laundry room. Surround sound is wired throughout the living areas and patio, and the HVAC system is just 3 years old. Outside, enjoy a low maintenance backyard ideal for relaxing or hosting friends. Living in Sullivan Ranch means resort style amenities, including walking trails, a dog park, splash pad, gym, clubhouse, and pool all within a secure, gated community. Plus, youre just minutes from Hwy 429 and 46 for an easy commute. This home has the space you need, the features you want, and a location that cant be beat. Come see it for yourself!
Description
Looking for space, style, and a true sense of community? This Sullivan Ranch beauty delivers it all and then some. Situated on an oversized corner lot in one of Mount Doras most sought after gated communities, this 4 bedroom, 3 bathroom home offers 3,796 square feet of thoughtfully designed living space. From the new LPV flooring installed in Nov 2023 to the flexible layout, its move in ready and perfect for both everyday comfort and entertaining. The main floor features formal living and dining rooms, a guest bedroom with a custom wall bed, and a full bath. The open concept kitchen includes granite countertops, stainless steel appliances, bar seating, a custom backsplash, and a walk in pantry with built ins flowing seamlessly into the living room and cozy breakfast nook. Upstairs, the oversized primary suite is your personal retreat with dual vanities, a garden tub, separate shower, built ins, and a spacious walk in closet. A large loft with raised seating is set up as a home theater with projector, screen, and movie chairs (negotiable). Youll also find two more bedrooms, a third full bath, and a convenient upstairs laundry room. Surround sound is wired throughout the living areas and patio, and the HVAC system is just 3 years old. Outside, enjoy a low maintenance backyard ideal for relaxing or hosting friends. Living in Sullivan Ranch means resort style amenities, including walking trails, a dog park, splash pad, gym, clubhouse, and pool all within a secure, gated community. Plus, youre just minutes from Hwy 429 and 46 for an easy commute. This home has the space you need, the features you want, and a location that cant be beat. Come see it for yourself!
Payment Calculator
- Principal & Interest -
- Property Tax $
- Home Insurance $
- HOA Fees $
- Monthly -
Features
Building and Construction
- Covered Spaces: 0.00
- Flooring: Carpet, Laminate
- Living Area: 3796.00
- Roof: Shingle
Land Information
- Lot Features: Corner Lot
School Information
- High School: Mount Dora High
- Middle School: Mount Dora Middle
- School Elementary: Sorrento Elementary
Garage and Parking
- Garage Spaces: 2.00
- Open Parking Spaces: 0.00
Eco-Communities
- Water Source: Public
Utilities
- Carport Spaces: 0.00
- Cooling: Central Air
- Heating: Central
- Pets Allowed: Yes
- Sewer: Public Sewer
- Utilities: BB/HS Internet Available, Cable Available, Electricity Connected, Public, Sprinkler Recycled
Finance and Tax Information
- Home Owners Association Fee Includes: Pool
- Home Owners Association Fee: 170.00
- Insurance Expense: 0.00
- Net Operating Income: 0.00
- Other Expense: 0.00
- Tax Year: 2024
Other Features
- Appliances: Dishwasher, Disposal, Electric Water Heater, Microwave, Range, Refrigerator
- Association Name: Sullivan Ranch/Marilea Levinson
- Association Phone: 352-729-4802
- Country: US
- Interior Features: Ceiling Fans(s), Crown Molding, Eat-in Kitchen, Living Room/Dining Room Combo, Walk-In Closet(s)
- Legal Description: SULLIVAN RANCH PB 58 PG 46-76 LOT 441 ORB 4155 PG 2284
- Levels: Two
- Area Major: 32757 - Mount Dora
- Occupant Type: Owner
- Parcel Number: 33-19-27-0300-000-44100
- Possession: Close Of Escrow
- Style: Traditional
- Views: 20
- Zoning Code: PUD
Similar Properties
Nearby Subdivisions
0003
Acreage & Unrec
Bargrove Ph 1
Bargrove Ph 2
Bargrove Ph I
Bargrove Phase 2
Beauclair
Belle Ayre Estates
Chesterhill Estates
Cottage Way Llc
Cottages On 11th
Country Club Mount Dora Ph 02-
Country Club Mount Dora Ph 020
Country Club Of Mount Dora
Country Clubmount Fora Ph Ii
Dora Landings
Dora Manor Sub
Dora Parc
Dora Pines Sub
Elysium Club
Foothills Of Mount Dora
Golden Heights
Golden Heights Estates
Golden Isle
Greater Country Estates
Hacindas Bon Del Pinos
Harding Place
Hills Mount Dora
Hillside Estates
Holly Estates
Holly Estates Phase 1
Kimballs Sub
Lake Dora Oaks
Lake Dora Pines
Lake Dora Pines #c
Lake Dora Pines C
Lakes Of Mount Dora
Lakes Of Mount Dora Ph 2
Lakes Of Mount Dora Ph 1
Lakes Of Mount Dora Ph 3
Lakes Of Mount Dora Phase 4a
Lakes/mount Dora Ph 3d
Lakesmount Dora Ph 2
Lakesmount Dora Ph 3d
Lakesmount Dora Ph 4b
Laurel Lea Sub
Laurels Mount Dora 4598
Laurels Of Mount Dora
Loch Leven
Loch Leven Ph 01
Loch Leven Ph 04 Lt 94
Mount Dora
Mount Dora Cobble Hill Sub
Mount Dora Country Club Mount
Mount Dora Dickerman Sub
Mount Dora Dogwood Mountain
Mount Dora Dorset Mount Dora
Mount Dora Dorset Mount Dora P
Mount Dora Forest Heights
Mount Dora Gardners
Mount Dora Grandview Terrace
Mount Dora Granite State Court
Mount Dora High Point At Lake
Mount Dora Kimballs
Mount Dora Lake Franklin Park
Mount Dora Lakes Mount Dora Ph
Mount Dora Lancaster At Loch L
Mount Dora Mount Dora Heights
Mount Dora Mrs S D Shorts
Mount Dora Overlook At Mount D
Mount Dora Pine Crest Unrec
Mount Dora Pinecrest Sub
Mount Dora Proper
Mount Dora Pt Rep Pine Crest
Mount Dora Summerbrooke Ph 01
Mount Dora Sunniland
Mount Dora Wolf Creek Ridge Ph
Mt Dora Country Club Mt Dora P
N/a
Niles Division
None
Not On The List
Oakfield At Mount Dora
Oakwood
Ola Beach Rep 02
Orangehurst 02
Other
Seasons At Wekiva Ridge
Stafford Springs
Stoneybrook Hills
Stoneybrook Hills 18
Stoneybrook Hills A
Stoneybrook Hills Un 02 A
Stoneybrook Hills Unit 3
Stoneybrook Hills Unit 3b
Stoneybrook Hillsb
Stoneybrook North
Sullivan Ranch
Sullivan Ranch Rep Sub
Sullivan Ranch Sub
Summerbrooke
Summerbrooke Ph 4
Summerview At Wolf Creek Ridge
Sylvan Shores
Tangerine
Timberwalk
Timberwalk Ph 1
Timberwalk Phase 2
Trailside
Trailside Phase 1
Unk
Victoria Settlement
Vineyards Ph 02
W E Hudsons Sub
Wolf Creek Ridge
Contact Info

- Warren Cohen
- Southern Realty Ent. Inc.
- Office: 407.869.0033
- Mobile: 407.920.2005
- warrenlcohen@gmail.com



