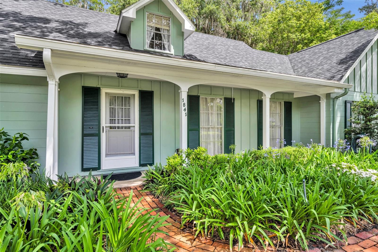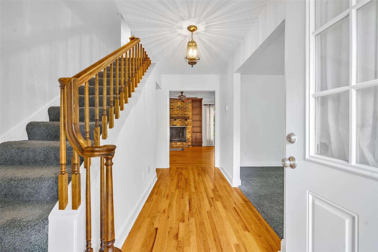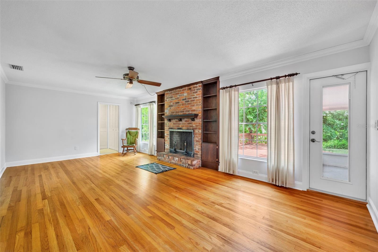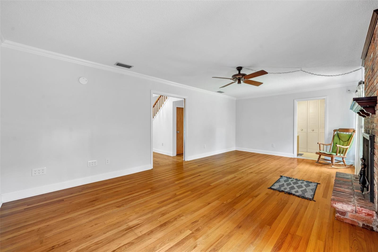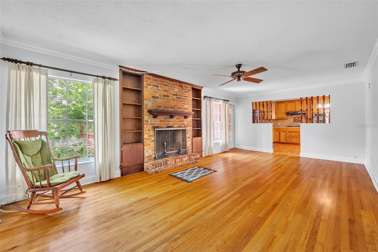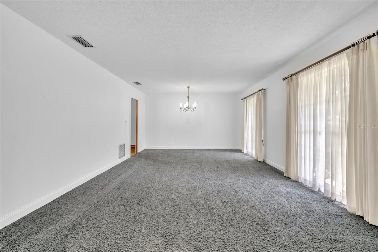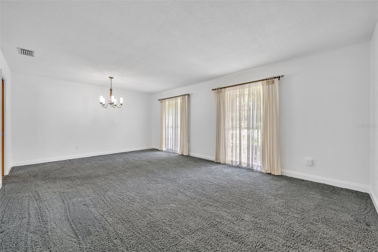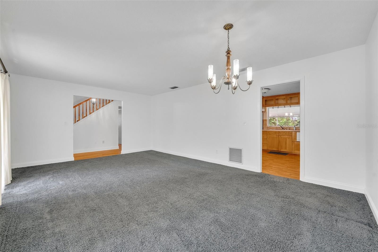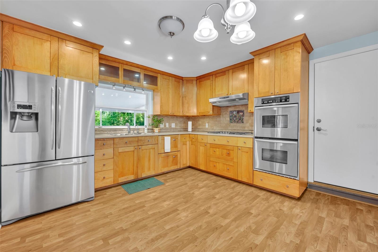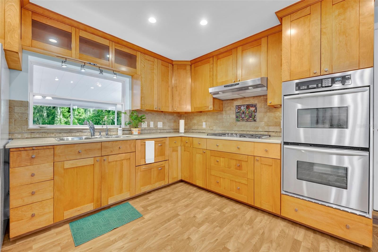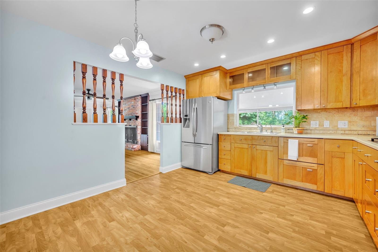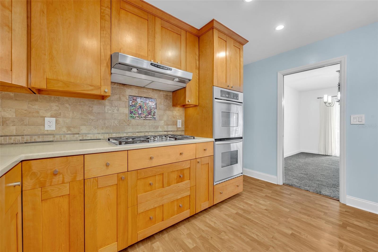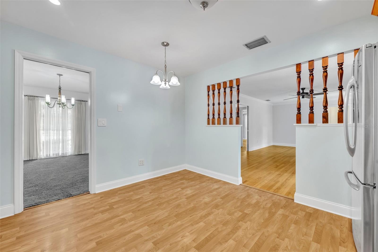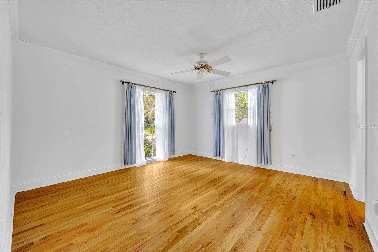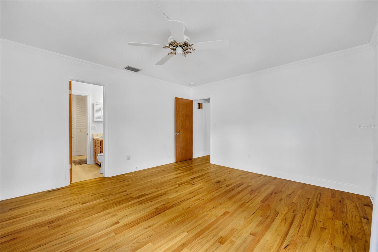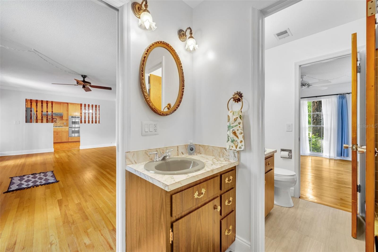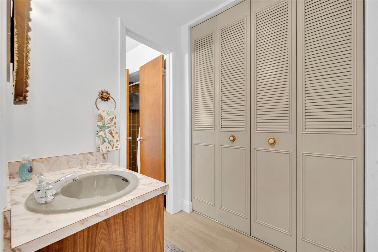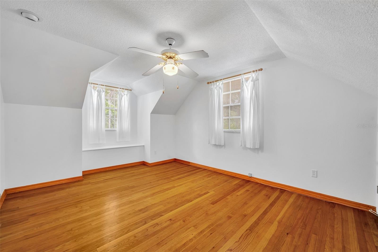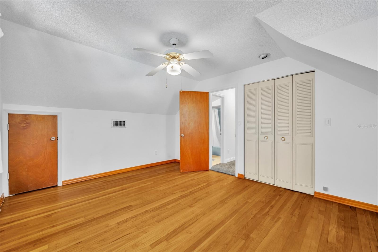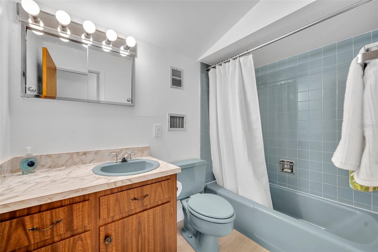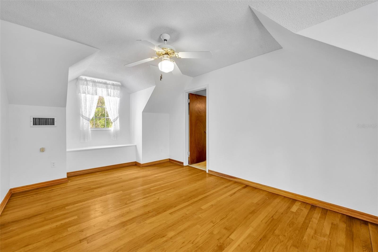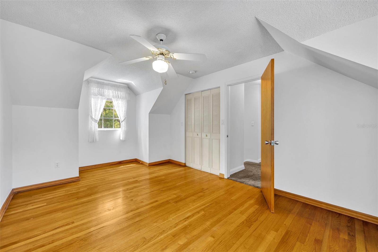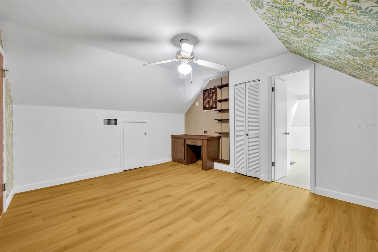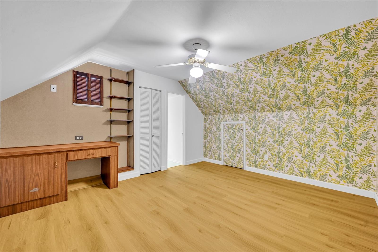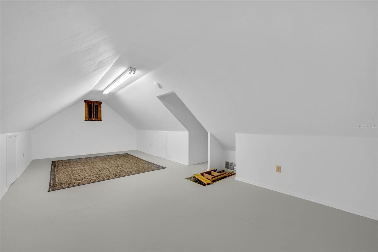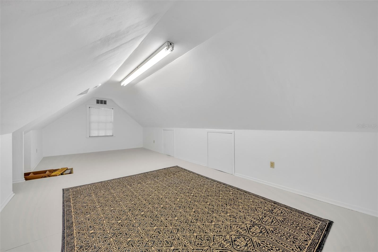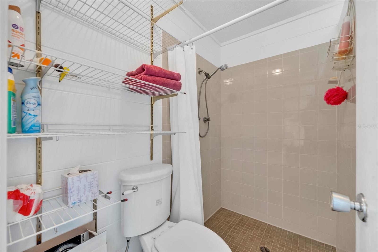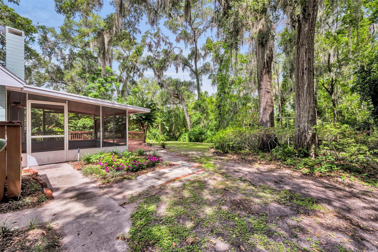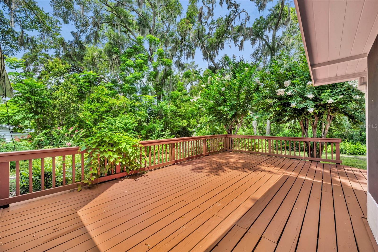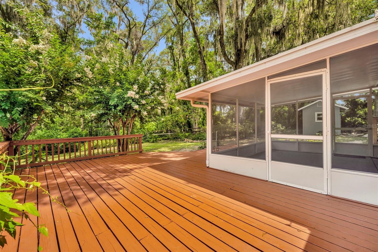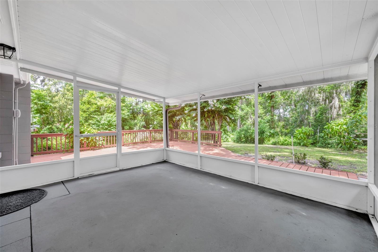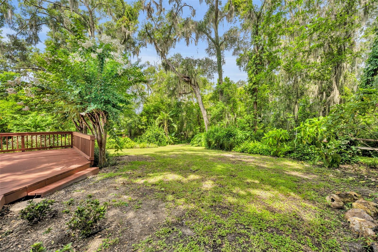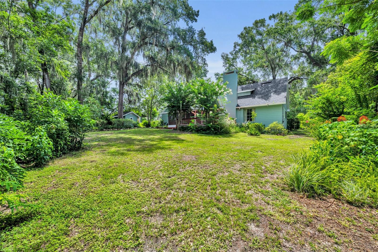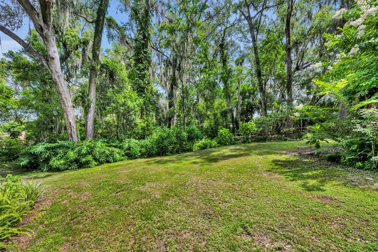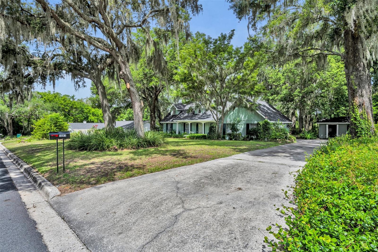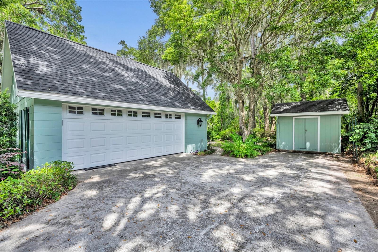1841 Normandy Drive, MOUNT DORA, FL 32757
Property Photos
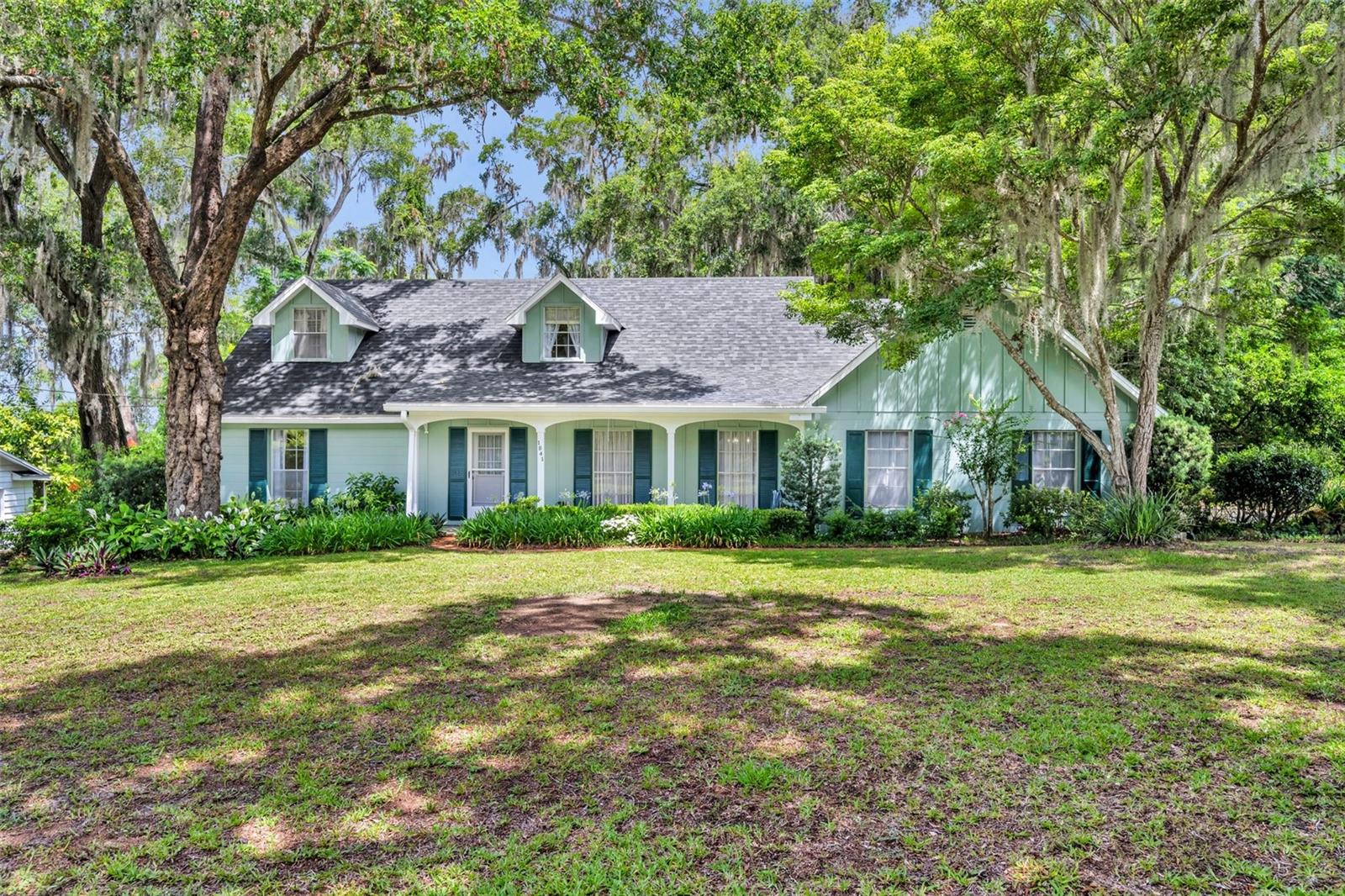
Would you like to sell your home before you purchase this one?
Priced at Only: $625,000
For more Information Call:
Address: 1841 Normandy Drive, MOUNT DORA, FL 32757
Property Location and Similar Properties






- MLS#: G5098936 ( Residential )
- Street Address: 1841 Normandy Drive
- Viewed: 24
- Price: $625,000
- Price sqft: $197
- Waterfront: No
- Year Built: 1970
- Bldg sqft: 3178
- Bedrooms: 3
- Total Baths: 3
- Full Baths: 3
- Days On Market: 41
- Additional Information
- Geolocation: 28.8132 / -81.6538
- County: LAKE
- City: MOUNT DORA
- Zipcode: 32757

- DMCA Notice
Description
Welcome to the popular Pinecrest neighborhood! This roomy 3 bedroom, 3 bath was a Matshe custom built for the owner. New roof 7/2024, AC 8/2011, Gas Hot Water Heater 8/2012, NO HOA! Walk or bike around scenic Lake Gertrude. Close to downtown Mt. Dora. Enjoy shopping, restaurants, yearly festivals and boating! Oak flooring, carpeted Living Room and Dining Room. New Luxury vinyl tile in 2 bathrooms (2025). Family Room with fireplace opens to a screened patio and deck with view and access to the beautiful landscaped backyard. Eat in kitchen has custom wood cabinets and stainless steel appliances. The Primary Suite, on main level, offers a bath w/shower and vanity sink. Connects to a private dressing area with an additional vanity sink, and large closet space. Upstairs bedrooms and Den/Office share a full bath, with a tub and shower. Also upstairs is an approx 300 sqft extra storage room, or playroom over the 2 car garage. The convenient garage with bath offers a toilet, and walk in shower and a door to the backyard! Enjoy this lovely, very private backyard. Perfect for entertaining and BBQ's. Many happy family memories have been made here! Home Warranty with accepted offer.
Description
Welcome to the popular Pinecrest neighborhood! This roomy 3 bedroom, 3 bath was a Matshe custom built for the owner. New roof 7/2024, AC 8/2011, Gas Hot Water Heater 8/2012, NO HOA! Walk or bike around scenic Lake Gertrude. Close to downtown Mt. Dora. Enjoy shopping, restaurants, yearly festivals and boating! Oak flooring, carpeted Living Room and Dining Room. New Luxury vinyl tile in 2 bathrooms (2025). Family Room with fireplace opens to a screened patio and deck with view and access to the beautiful landscaped backyard. Eat in kitchen has custom wood cabinets and stainless steel appliances. The Primary Suite, on main level, offers a bath w/shower and vanity sink. Connects to a private dressing area with an additional vanity sink, and large closet space. Upstairs bedrooms and Den/Office share a full bath, with a tub and shower. Also upstairs is an approx 300 sqft extra storage room, or playroom over the 2 car garage. The convenient garage with bath offers a toilet, and walk in shower and a door to the backyard! Enjoy this lovely, very private backyard. Perfect for entertaining and BBQ's. Many happy family memories have been made here! Home Warranty with accepted offer.
Payment Calculator
- Principal & Interest -
- Property Tax $
- Home Insurance $
- HOA Fees $
- Monthly -
Features
Building and Construction
- Covered Spaces: 0.00
- Exterior Features: Garden, Lighting, Private Mailbox, Rain Gutters, Sprinkler Metered, Storage
- Flooring: Carpet, Other, Wood
- Living Area: 1890.00
- Other Structures: Shed(s)
- Roof: Shingle
Property Information
- Property Condition: Completed
Land Information
- Lot Features: City Limits, Irregular Lot, Landscaped, Level, Private, Paved
Garage and Parking
- Garage Spaces: 2.00
- Open Parking Spaces: 0.00
- Parking Features: Bath In Garage, Curb Parking, Driveway, Garage Door Opener, Garage Faces Side, Ground Level, Workshop in Garage
Eco-Communities
- Water Source: Public
Utilities
- Carport Spaces: 0.00
- Cooling: Central Air
- Heating: Electric
- Pets Allowed: Yes
- Sewer: Septic Tank
- Utilities: BB/HS Internet Available, Cable Available, Electricity Available, Electricity Connected, Fire Hydrant, Phone Available, Public, Sprinkler Meter
Finance and Tax Information
- Home Owners Association Fee: 0.00
- Insurance Expense: 0.00
- Net Operating Income: 0.00
- Other Expense: 0.00
- Tax Year: 2024
Other Features
- Appliances: Built-In Oven, Cooktop, Dishwasher, Exhaust Fan, Gas Water Heater, Ice Maker, Microwave, Refrigerator
- Country: US
- Furnished: Unfurnished
- Interior Features: Ceiling Fans(s), High Ceilings, Kitchen/Family Room Combo, Living Room/Dining Room Combo, Primary Bedroom Main Floor, Solid Wood Cabinets, Thermostat, Vaulted Ceiling(s), Window Treatments
- Legal Description: MOUNT DORA PINE CREST FROM SW COR OF SE 1/4 OF NW 1/4 RUN E 25 FT TO E R/W OF OVERLOOK DR N 0-32-30 W ALONG SAID E R/W LINE 1550 FT N 5-33-30 E 150.58 FT S 89-34-30 E 208.40 FT N 0-32-30 W 297.78 FT N 89-26-30 E 70 FT FOR POB CONT N 89-26-30 E 143.64 FT S 49-48-30 E 108.90 FT TO NW'LY R/W LINE OF NORMANDY DR S 50-06-30 W ALONG SAID NW'LY R/W LINE 100 FT N 45-10-30 W 200.40 FT TO POB PB 4 PG 15 ORB 362 PG 815 ORB 3626 PG 2039
- Levels: Two
- Area Major: 32757 - Mount Dora
- Occupant Type: Vacant
- Parcel Number: 30-19-27-1600-000-06102
- Possession: Close Of Escrow
- Style: Traditional
- View: Garden, Trees/Woods
- Views: 24
- Zoning Code: R-1A
Contact Info

- Warren Cohen
- Southern Realty Ent. Inc.
- Office: 407.869.0033
- Mobile: 407.920.2005
- warrenlcohen@gmail.com



