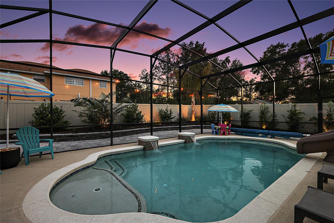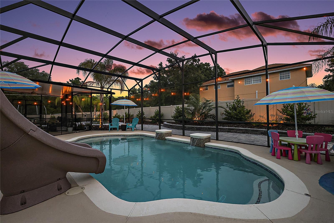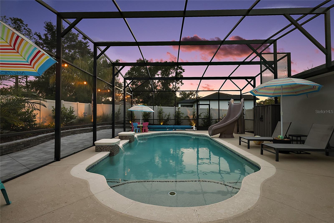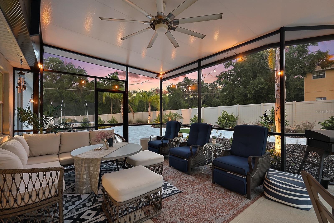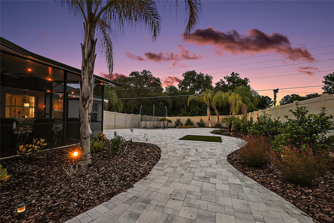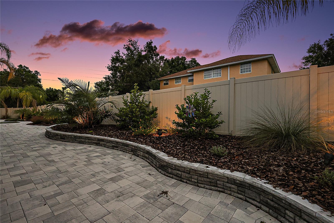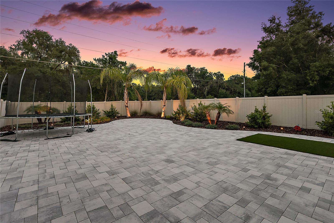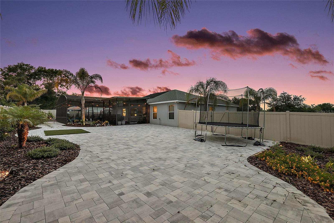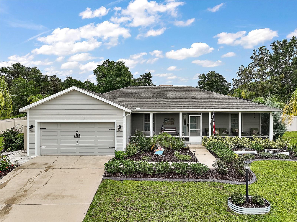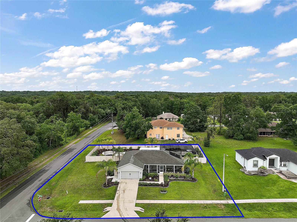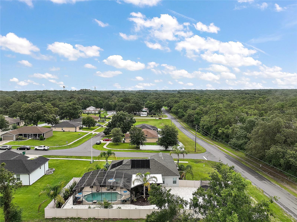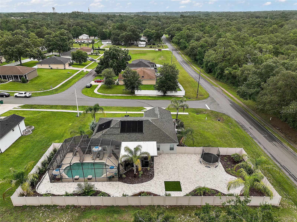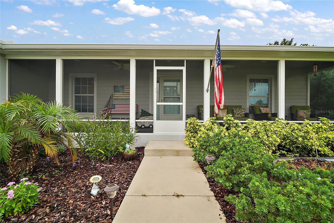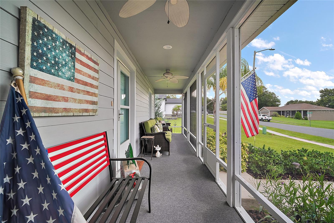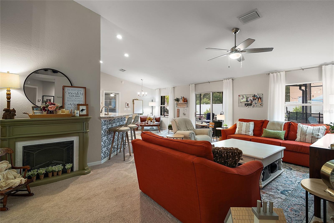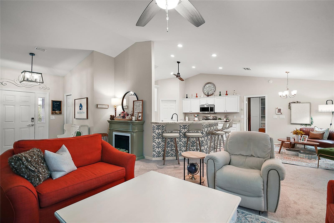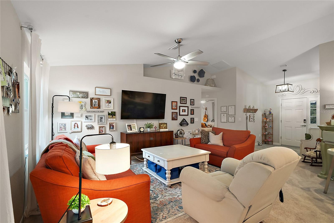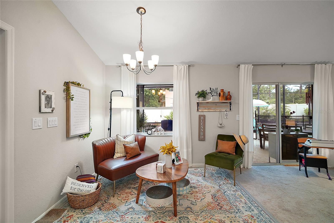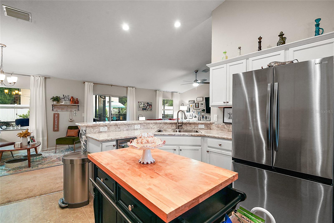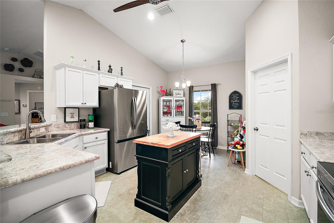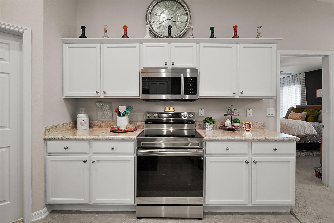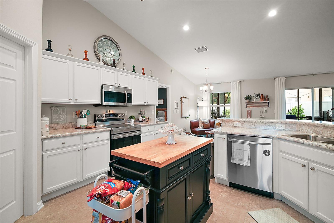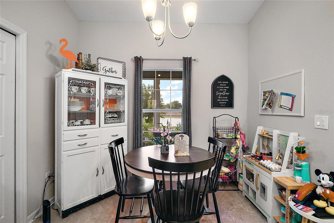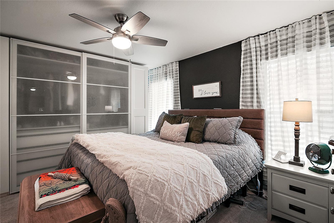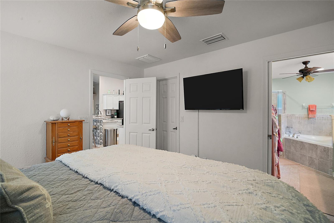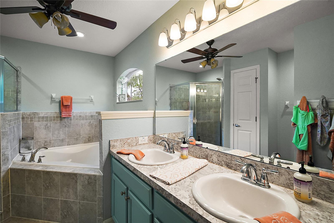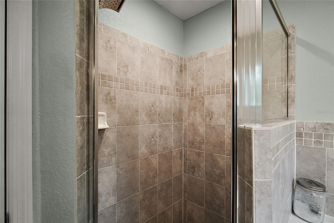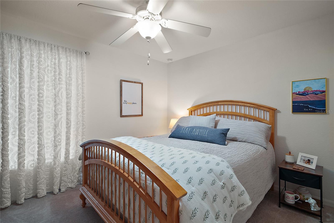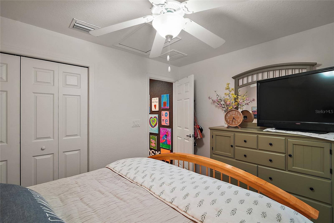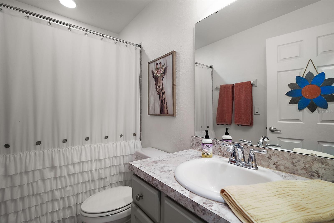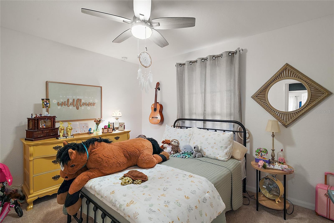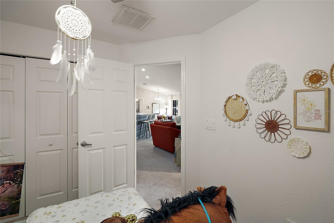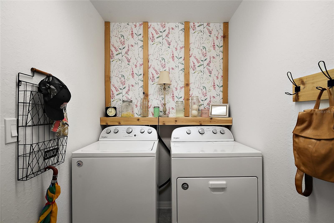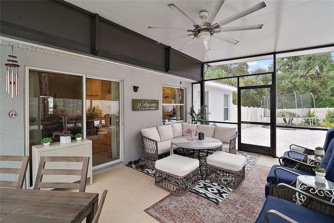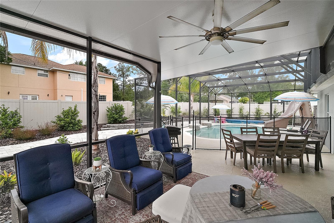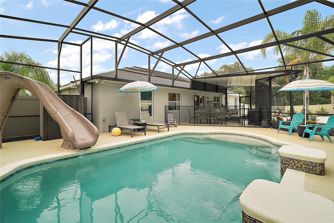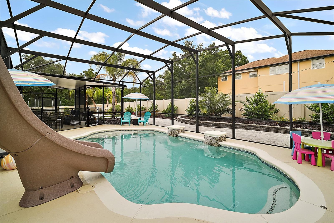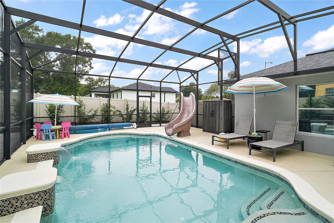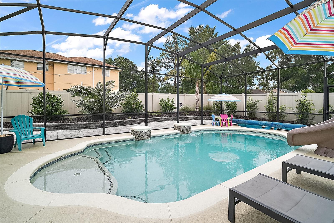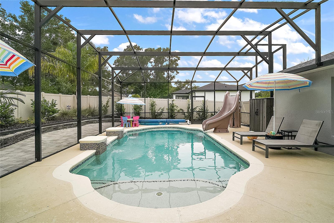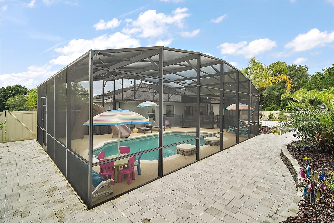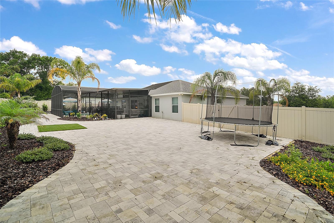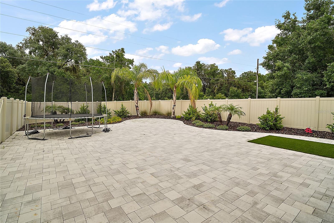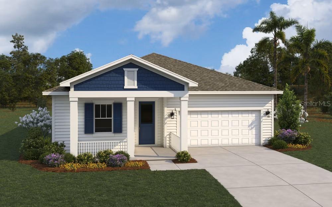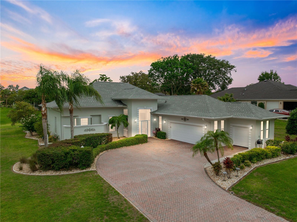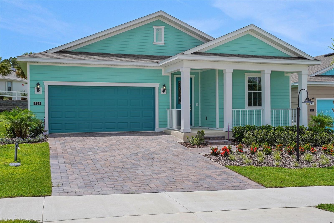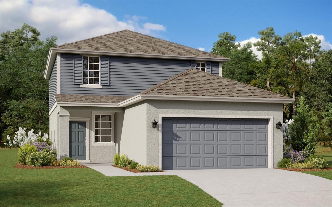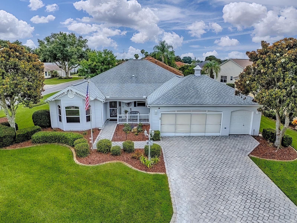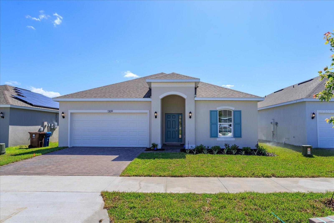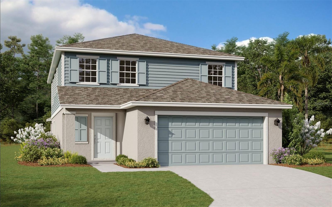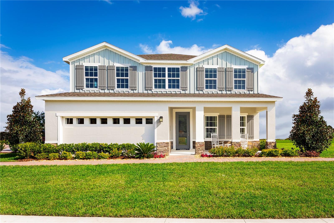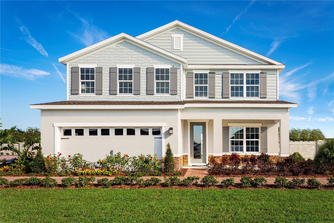318 Stone Castle Loop, LADY LAKE, FL 32159
Property Photos

Would you like to sell your home before you purchase this one?
Priced at Only: $374,900
For more Information Call:
Address: 318 Stone Castle Loop, LADY LAKE, FL 32159
Property Location and Similar Properties





- MLS#: G5098634 ( Residential )
- Street Address: 318 Stone Castle Loop
- Viewed: 63
- Price: $374,900
- Price sqft: $147
- Waterfront: No
- Year Built: 2018
- Bldg sqft: 2544
- Bedrooms: 3
- Total Baths: 2
- Full Baths: 2
- Garage / Parking Spaces: 2
- Days On Market: 43
- Additional Information
- Geolocation: 28.9091 / -81.9247
- County: LAKE
- City: LADY LAKE
- Zipcode: 32159
- Subdivision: Lady Lake Stonewood Manor
- Provided by: CARLINO REAL ESTATE GROUP INC
- Contact: Alex Vonhartman
- 352-326-2662

- DMCA Notice
Description
Looking for a pool home with a resort feel? Look no further! This 2018 construction block home is everything you could want at an amazing price! Pulling up to this ranch style home, you will notice a large corner lot, 2 car garage, Hardy Board siding used selectively to give you that country feel along with a screened in front 5'x35' porch! Walking in, you area greeted with an open floorplan and vaulted ceilings. A large open kitchen with upgraded Samsung appliances hosts an eat in dinette, dedicated pantry and a breakfast bar to enjoy the open plan. The bedrooms are split nicely with the Primary Suite being on the East side of the home and the guests on the West. The primary suite features a walk in closet (currently used as a small nursery) along with a built in wardrobe and a large master bath with a beautifully tiled walk in shower. To the rear of the home, you have a huge 21'x14' screened in seating area overlooking your exquisitely hardscaped back yard and resort style Grecian pool. Over $70,000 went into clearing, hardscaping, lighting and landscaping this amazing area, all enclosed with a Vinyl Privacy Fence. The pool is 14'x28' and features solar heat, 2 water falls, a Typhoon slide with water control on the slide, wifi enabled color changing lights and 'light shows' and a sun shelf with umbrella holder for lounging in the pool or playing with the kiddos. Located just a block from 466 and Snooky Park and 5 minutes to the villages Square at Spanish Springs. Come take a look today while this entertainers dream / family home lasts!
Description
Looking for a pool home with a resort feel? Look no further! This 2018 construction block home is everything you could want at an amazing price! Pulling up to this ranch style home, you will notice a large corner lot, 2 car garage, Hardy Board siding used selectively to give you that country feel along with a screened in front 5'x35' porch! Walking in, you area greeted with an open floorplan and vaulted ceilings. A large open kitchen with upgraded Samsung appliances hosts an eat in dinette, dedicated pantry and a breakfast bar to enjoy the open plan. The bedrooms are split nicely with the Primary Suite being on the East side of the home and the guests on the West. The primary suite features a walk in closet (currently used as a small nursery) along with a built in wardrobe and a large master bath with a beautifully tiled walk in shower. To the rear of the home, you have a huge 21'x14' screened in seating area overlooking your exquisitely hardscaped back yard and resort style Grecian pool. Over $70,000 went into clearing, hardscaping, lighting and landscaping this amazing area, all enclosed with a Vinyl Privacy Fence. The pool is 14'x28' and features solar heat, 2 water falls, a Typhoon slide with water control on the slide, wifi enabled color changing lights and 'light shows' and a sun shelf with umbrella holder for lounging in the pool or playing with the kiddos. Located just a block from 466 and Snooky Park and 5 minutes to the villages Square at Spanish Springs. Come take a look today while this entertainers dream / family home lasts!
Payment Calculator
- Principal & Interest -
- Property Tax $
- Home Insurance $
- HOA Fees $
- Monthly -
Features
Building and Construction
- Covered Spaces: 0.00
- Exterior Features: Lighting
- Flooring: Carpet, Ceramic Tile
- Living Area: 1620.00
- Roof: Shingle
Garage and Parking
- Garage Spaces: 2.00
- Open Parking Spaces: 0.00
Eco-Communities
- Pool Features: Gunite, Heated, In Ground, Lighting, Screen Enclosure, Solar Heat
- Water Source: Public
Utilities
- Carport Spaces: 0.00
- Cooling: Central Air
- Heating: Central, Electric
- Pets Allowed: Yes
- Sewer: Septic Tank
- Utilities: Electricity Connected, Water Connected
Finance and Tax Information
- Home Owners Association Fee: 300.00
- Insurance Expense: 0.00
- Net Operating Income: 0.00
- Other Expense: 0.00
- Tax Year: 2024
Other Features
- Appliances: Dishwasher, Microwave, Range, Refrigerator
- Association Name: Bethany Ferguson
- Association Phone: 863-940-2863
- Country: US
- Interior Features: Cathedral Ceiling(s), Ceiling Fans(s), Open Floorplan, Split Bedroom, Thermostat, Walk-In Closet(s)
- Legal Description: STONEWOOD MANOR PB 54 PG 40-41 LOT 9 ORB 5588 PG 1935
- Levels: One
- Area Major: 32159 - Lady Lake (The Villages)
- Occupant Type: Owner
- Parcel Number: 20-18-24-1905-000-00900
- Views: 63
- Zoning Code: RS-3
Similar Properties
Nearby Subdivisions
Acreage & Unrec
Berts Sub
Big Pine Island Sub
Boulevard Oaks Of Lady Lake
Carlton Village
Carlton Village Park
Carlton Village Sub
Cathedral Arch Estates
Cierra Oaks Lady Lake
Green Key Village
Gulati Place Sub
Hammock Oaks
Hammock Oaks Villas
Harbor Hills
Harbor Hills Ph 05
Harbor Hills Ph 6a
Harbor Hills Ph 6b
Harbor Hills Pt Rep
Harbor Hills Un 1
Harbor Hills Unit 01
In County
Kh Cw Hammock Oaks Llc
Lady Lake
Lady Lake April Hills
Lady Lake Arlington South Sub
Lady Lake Cierra Oaks
Lady Lake Hidden Oaks Sub
Lady Lake Lakes
Lady Lake Lakes Ph 02 Lt 01 Bl
Lady Lake Oak Meadows Sub
Lady Lake Orange Blossom Garde
Lady Lake Potter Sub
Lady Lake Skyline Hills
Lady Lake Skyline Hills Unit 0
Lady Lake Stonewood Manor
Lady Lake Vista Sonoma Villas
Lake Ella Estates
Lake Griffin Terrace Sub
Lake View Heights
Lakes Lady Lake
No Subdivision
None
Not Available-other
Oak Pointe Sub
Orange Blossom
Orange Blossom Gardens
Orange Blossom Gardens Chula V
Orange Blossom Gardens Courtya
Orange Blossom Gardens Haciend
Orange Blossoms Gardens
Pine Acres Estates
Reserves At Hammock Oaks
Sligh Teagues Add
Stonewood Estates
Stonewood Manor
The Villages
Villages Lady Lake
Villages Of Sumter
Villages Of Sumter Villa Valde
Villagessumter Un 4
Windsor Green
Contact Info

- Warren Cohen
- Southern Realty Ent. Inc.
- Office: 407.869.0033
- Mobile: 407.920.2005
- warrenlcohen@gmail.com



