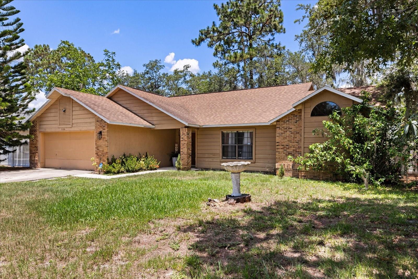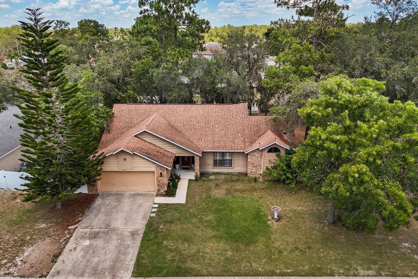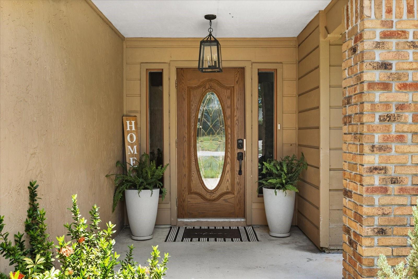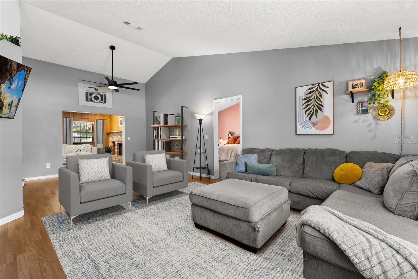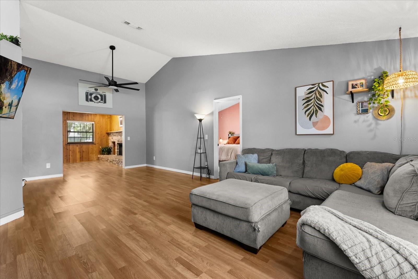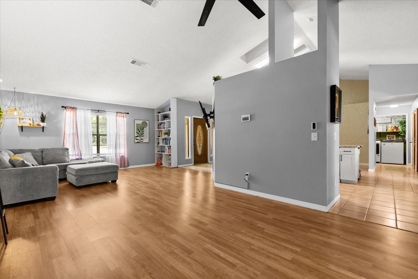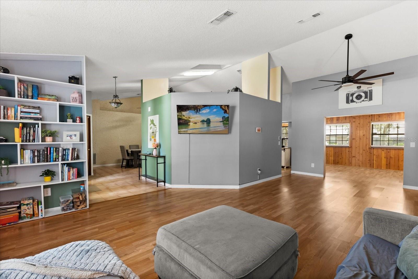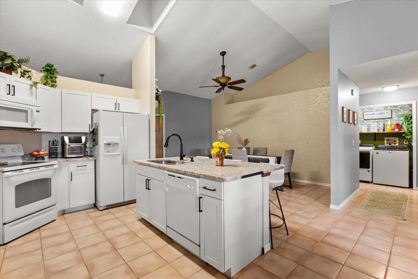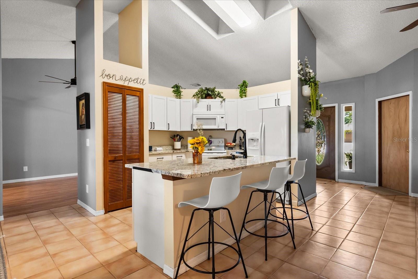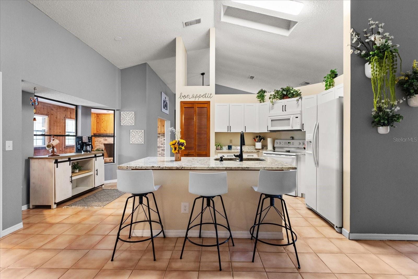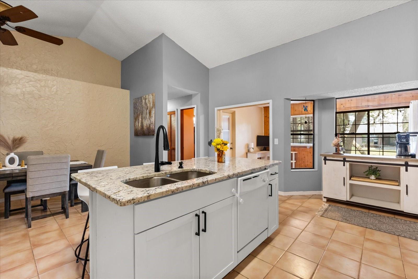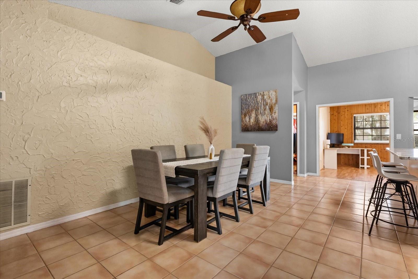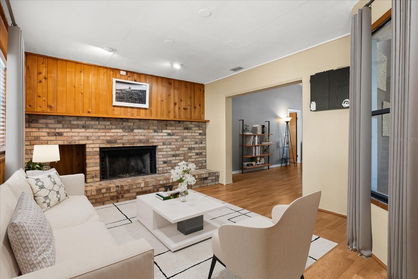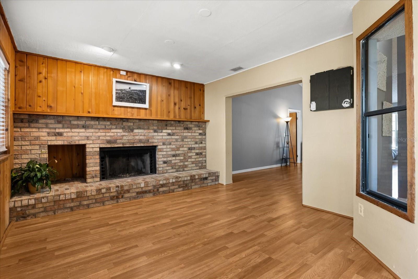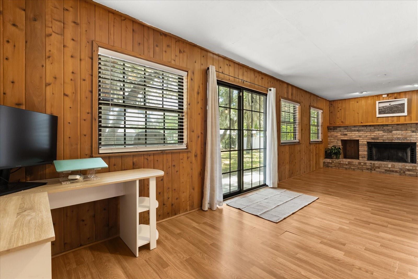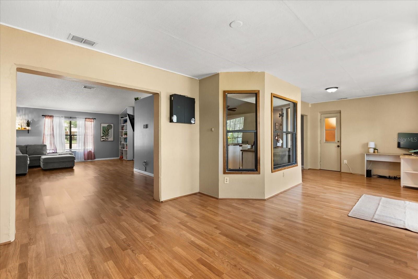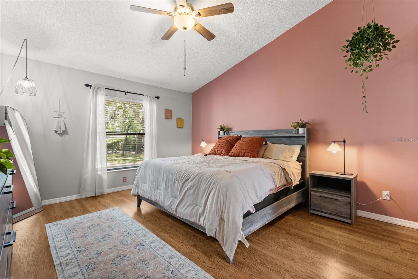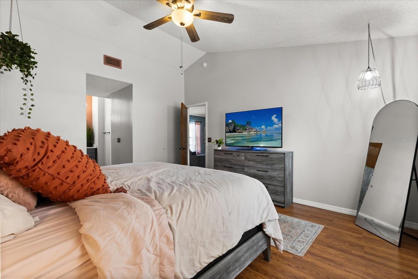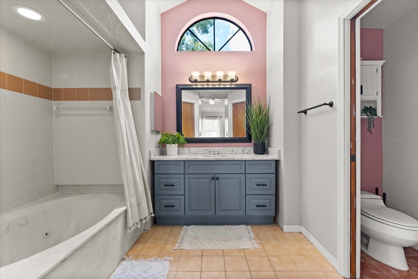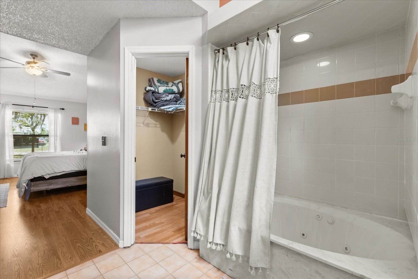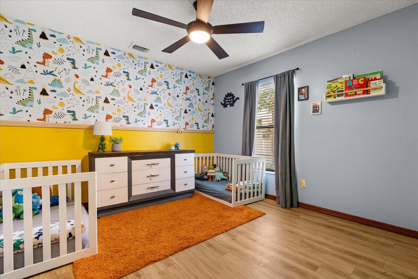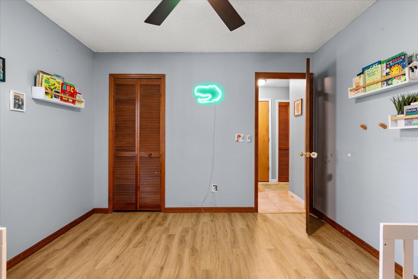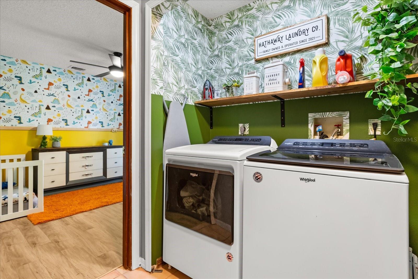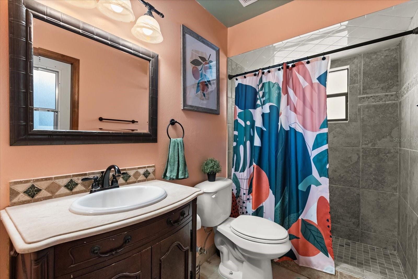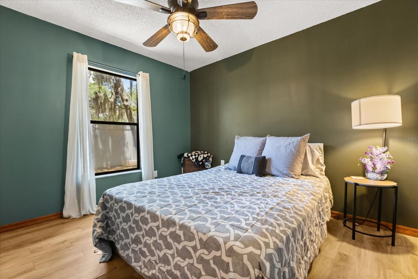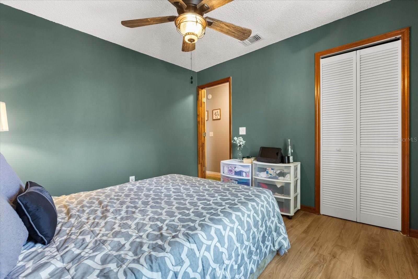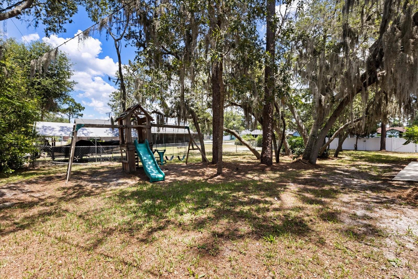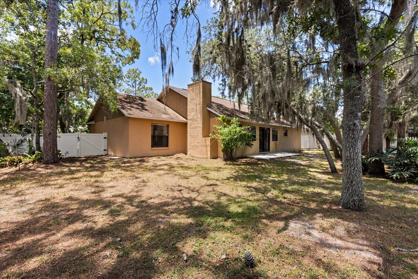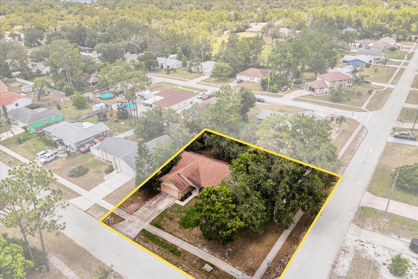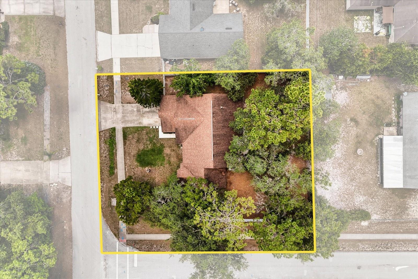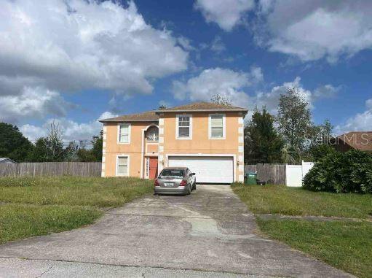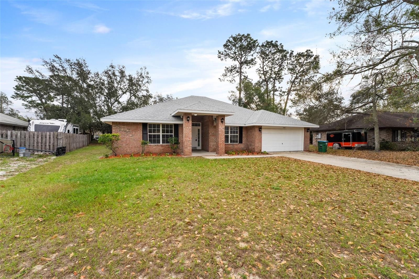3184 Maltby Drive, DELTONA, FL 32738
Property Photos
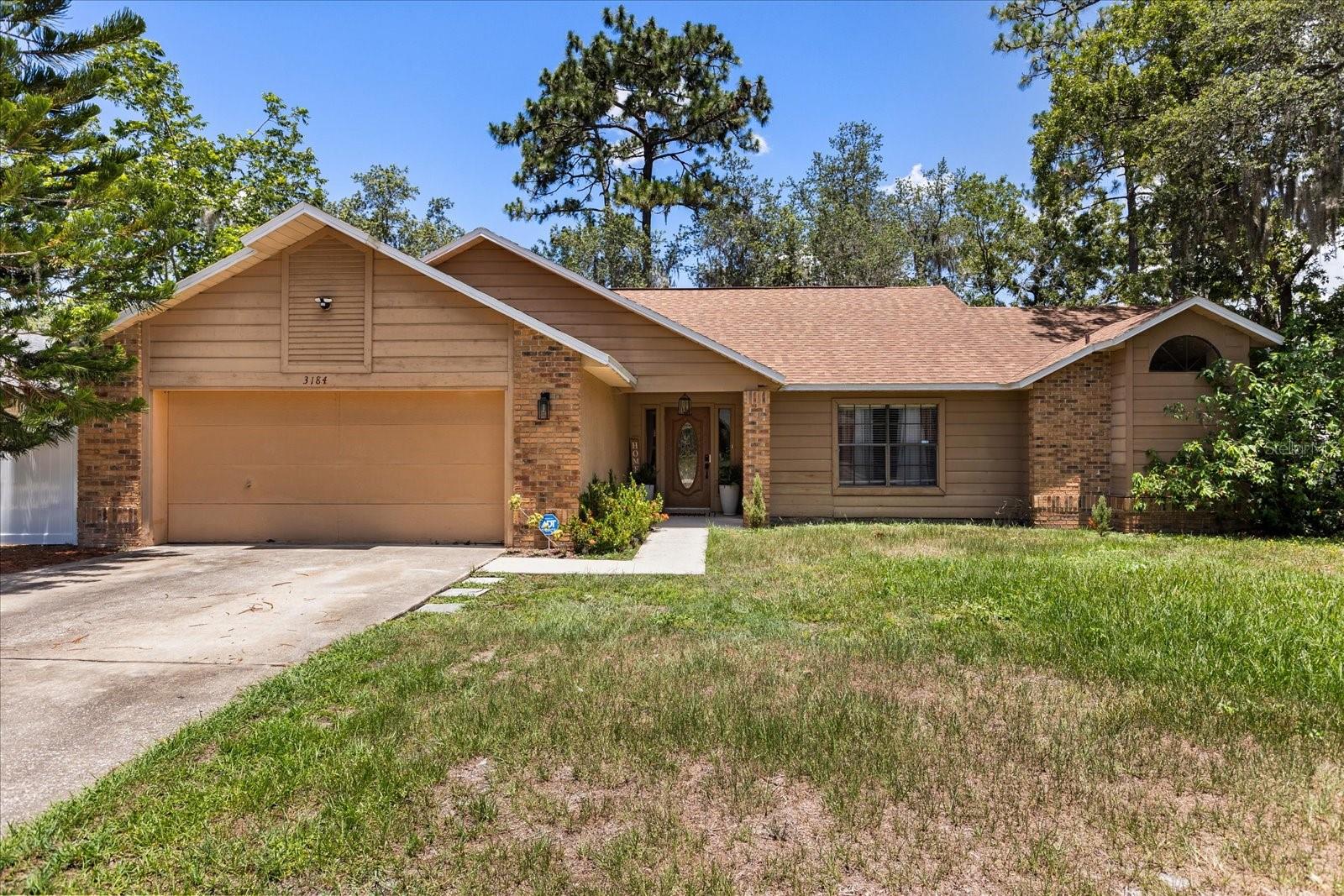
Would you like to sell your home before you purchase this one?
Priced at Only: $314,900
For more Information Call:
Address: 3184 Maltby Drive, DELTONA, FL 32738
Property Location and Similar Properties






- MLS#: G5098581 ( Residential )
- Street Address: 3184 Maltby Drive
- Viewed: 3
- Price: $314,900
- Price sqft: $120
- Waterfront: No
- Year Built: 1988
- Bldg sqft: 2628
- Bedrooms: 3
- Total Baths: 2
- Full Baths: 2
- Garage / Parking Spaces: 2
- Days On Market: 27
- Additional Information
- Geolocation: 28.884 / -81.1746
- County: VOLUSIA
- City: DELTONA
- Zipcode: 32738
- Provided by: BHHS FLORIDA REALTY
- Contact: Kristie Baumgartner
- 352-729-7325

- DMCA Notice
Description
Nestled in Deltona on a spacious corner lot, this beautifully maintained home combines thoughtful upgrades with inviting living spaces both inside and out.
The upgraded kitchen features granite countertops and opens to the perfect dinette/coffee bar and a separate family room, perfect for both everyday living and entertaining.
Enjoy a spacious living room with custom built in shelving and a separate dining room that adds flexibility to the layout. A den/bonus room with a wood burning fireplace creates a warm and inviting space for relaxing evenings.
The split bedroom floor plan offers added privacy. The primary suite includes two walk in closets and a large garden tub.
Additional highlights include NEWER ROOF (2020), NEWER WATER HEATER (2021) an interior laundry room, an oversized two car garage with plenty of room for vehicles or storage, and a fenced backyard located on a corner lot.
This home is conveniently close to elementary, middle, and high schools. Neighborhood shopping, dining, medical offices, and access to SR 415 are just minutes away.
Description
Nestled in Deltona on a spacious corner lot, this beautifully maintained home combines thoughtful upgrades with inviting living spaces both inside and out.
The upgraded kitchen features granite countertops and opens to the perfect dinette/coffee bar and a separate family room, perfect for both everyday living and entertaining.
Enjoy a spacious living room with custom built in shelving and a separate dining room that adds flexibility to the layout. A den/bonus room with a wood burning fireplace creates a warm and inviting space for relaxing evenings.
The split bedroom floor plan offers added privacy. The primary suite includes two walk in closets and a large garden tub.
Additional highlights include NEWER ROOF (2020), NEWER WATER HEATER (2021) an interior laundry room, an oversized two car garage with plenty of room for vehicles or storage, and a fenced backyard located on a corner lot.
This home is conveniently close to elementary, middle, and high schools. Neighborhood shopping, dining, medical offices, and access to SR 415 are just minutes away.
Payment Calculator
- Principal & Interest -
- Property Tax $
- Home Insurance $
- HOA Fees $
- Monthly -
Features
Building and Construction
- Covered Spaces: 0.00
- Exterior Features: Sliding Doors
- Fencing: Fenced
- Flooring: Laminate, Tile
- Living Area: 1922.00
- Roof: Shingle
Property Information
- Property Condition: Completed
Garage and Parking
- Garage Spaces: 2.00
- Open Parking Spaces: 0.00
Eco-Communities
- Water Source: Public
Utilities
- Carport Spaces: 0.00
- Cooling: Central Air
- Heating: Central
- Pets Allowed: Yes
- Sewer: Septic Tank
- Utilities: Cable Available, Electricity Available
Finance and Tax Information
- Home Owners Association Fee: 0.00
- Insurance Expense: 0.00
- Net Operating Income: 0.00
- Other Expense: 0.00
- Tax Year: 2024
Other Features
- Appliances: Dishwasher, Microwave, Range, Refrigerator
- Country: US
- Interior Features: Ceiling Fans(s), Eat-in Kitchen, High Ceilings, Open Floorplan, Primary Bedroom Main Floor, Split Bedroom, Stone Counters, Walk-In Closet(s)
- Legal Description: LOT 16 BLK 1291 DELTONA LAKES UNIT 44 MB 27 PG 289 PER OR 3789 PG 0824 PER OR 5764 PGS 1704-1705 PER OR 7676 PG 1308 PER OR 7821 PG 2417 PER OR 7997 PG 4633
- Levels: One
- Area Major: 32738 - Deltona / Deltona Pines
- Occupant Type: Owner
- Parcel Number: 8130-44-31-0160
- Possession: Close Of Escrow
- Zoning Code: R-1
Similar Properties
Nearby Subdivisions
Courtland Park Ph 1
Courtland Park Ph 2
Courtland Pk Ph 1
Crystal Lake Estates
Davis Park Add 17
Delona Lakes Un 32
Delton Lakes Un 59
Deltona
Deltona Lakes
Deltona Lakes 43
Deltona Lakes Un 38
Deltona Lakes Un 57
Deltona Lakes Un 74
Deltona Lakes Unit 13
Deltona Lakes Unit 17
Deltona Lakes Unit 21
Deltona Lakes Unit 32
Deltona Lakes Unit 33
Deltona Lakes Unit 34
Deltona Lakes Unit 35
Deltona Lakes Unit 36
Deltona Lakes Unit 38
Deltona Lakes Unit 40
Deltona Lakes Unit 41
Deltona Lakes Unit 42
Deltona Lakes Unit 43
Deltona Lakes Unit 44
Deltona Lakes Unit 45
Deltona Lakes Unit 47
Deltona Lakes Unit 54
Deltona Lakes Unit 65
Deltona Lakes Unit 73
Deltona Lakes Unit 74
Ferdanda Place Ph 2
Fernanda Place Ph 2
Hidden Lake Estates
Lake Bethel Estates 10
Lake Bethel Estates Rep
Lake Butler Shores
Land Lakes Un 02
Land O Lakes
Land O Lakes Unit 02
Not In Subdivision
Other
Treeshore Development
Contact Info

- Warren Cohen
- Southern Realty Ent. Inc.
- Office: 407.869.0033
- Mobile: 407.920.2005
- warrenlcohen@gmail.com



