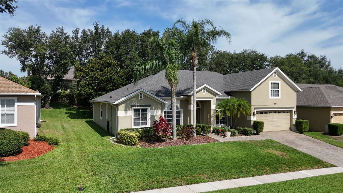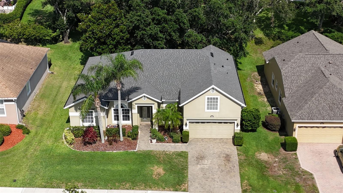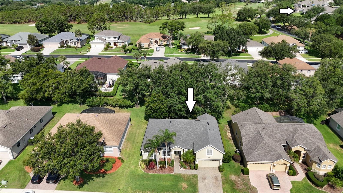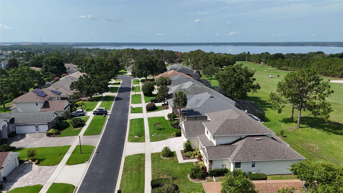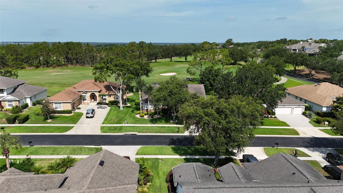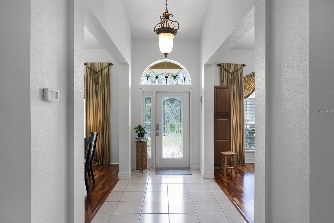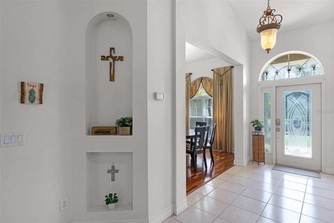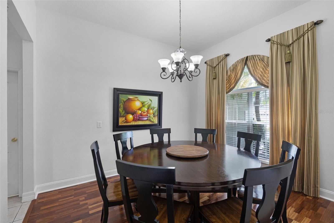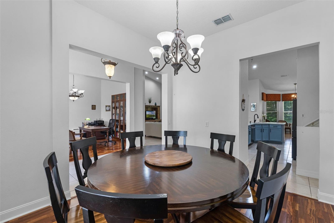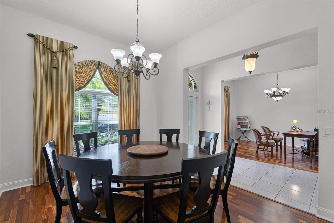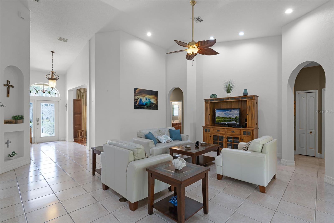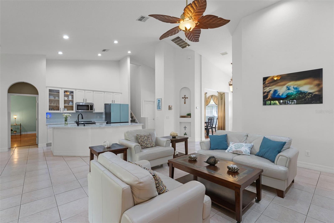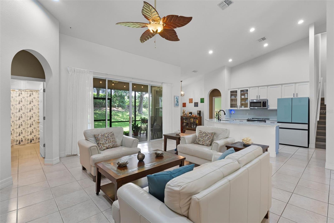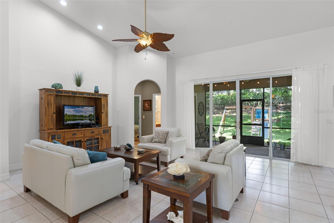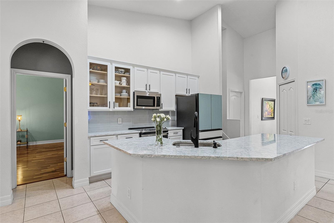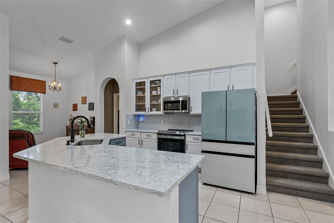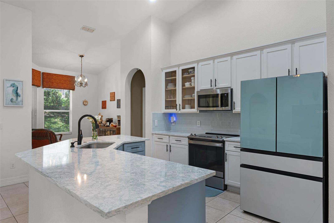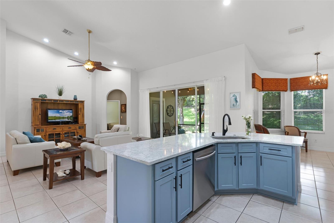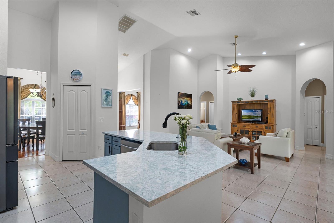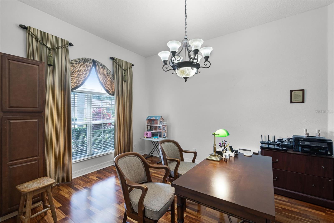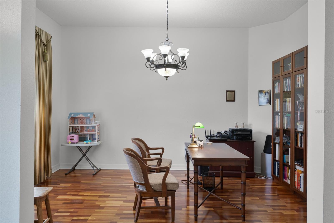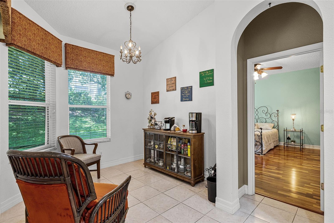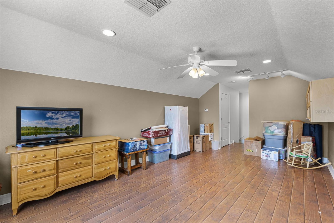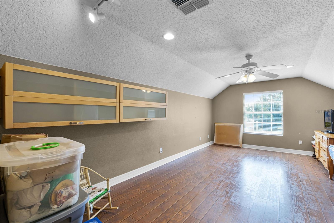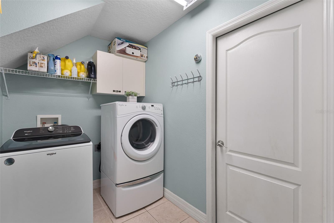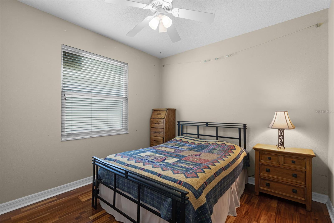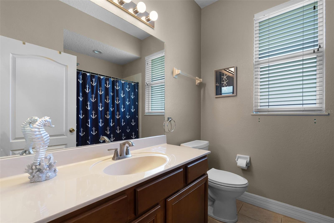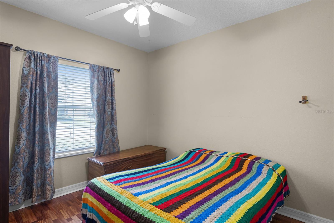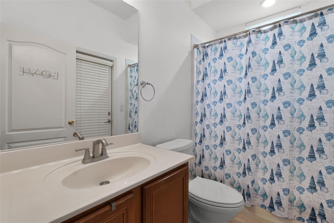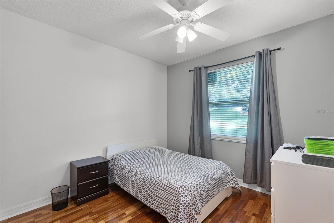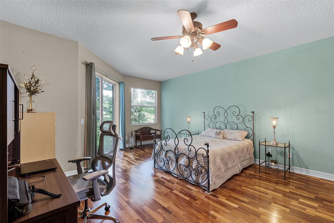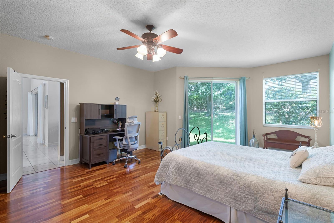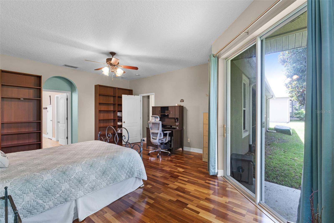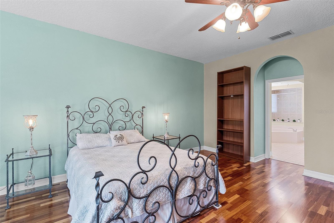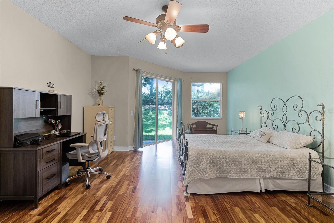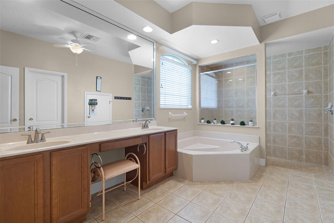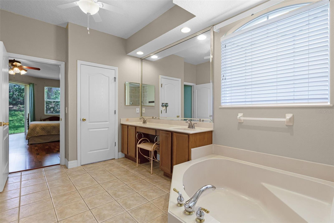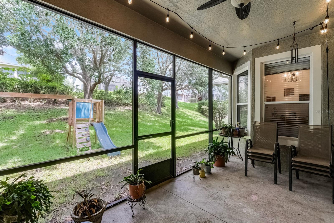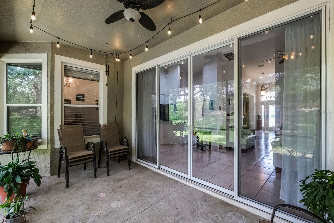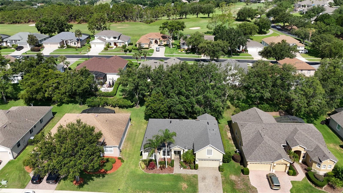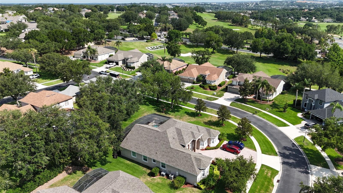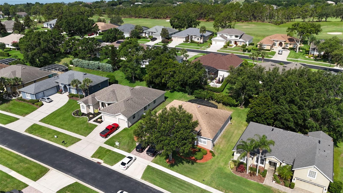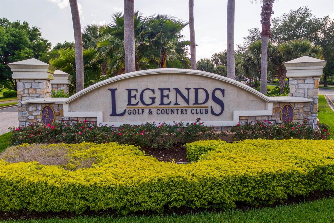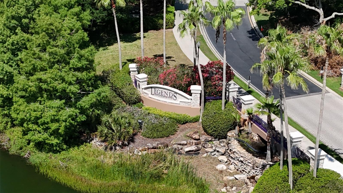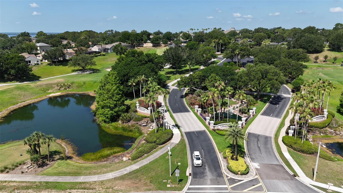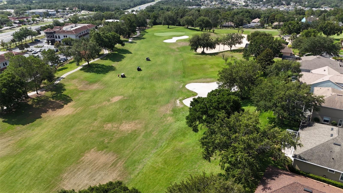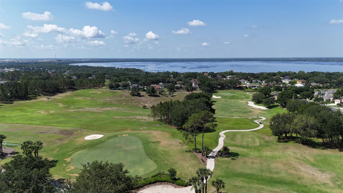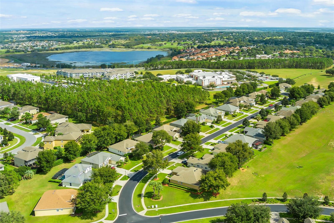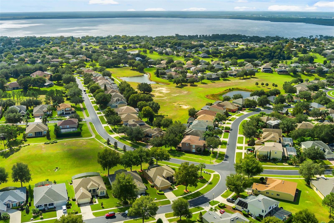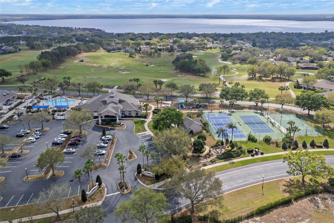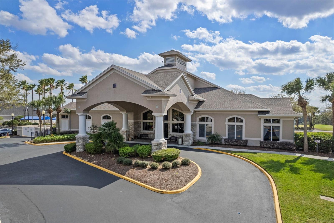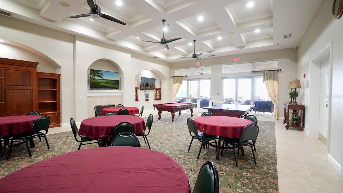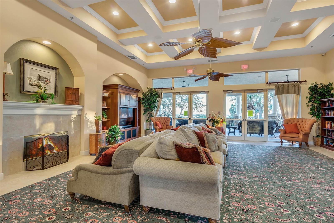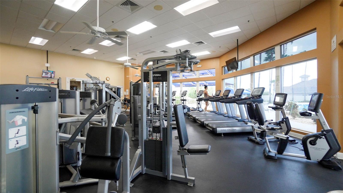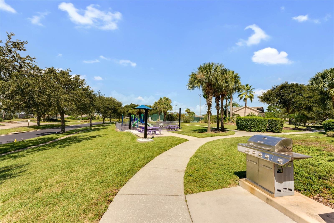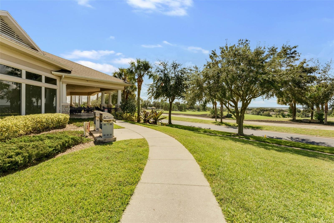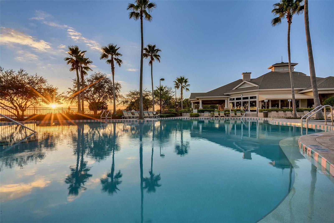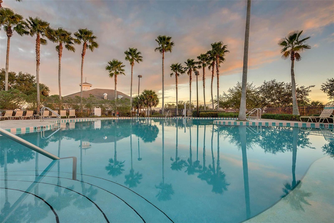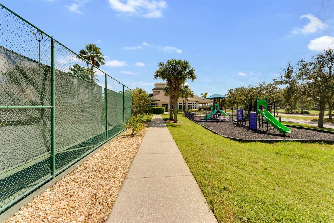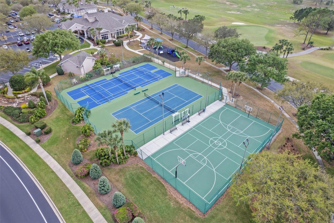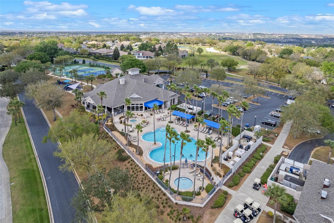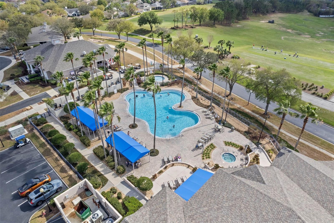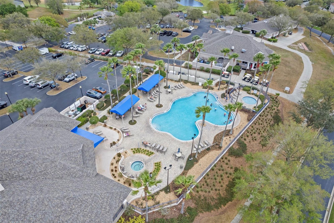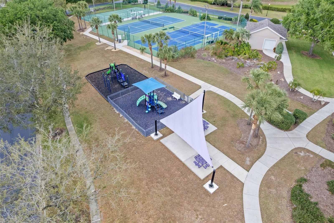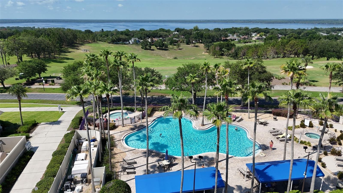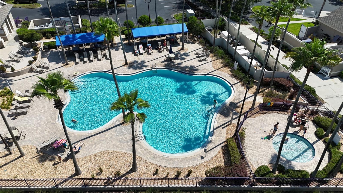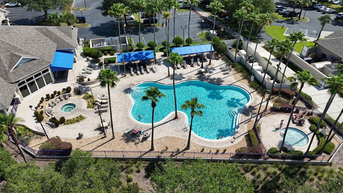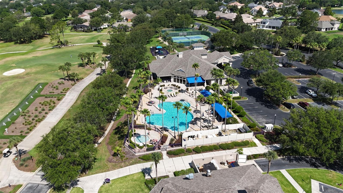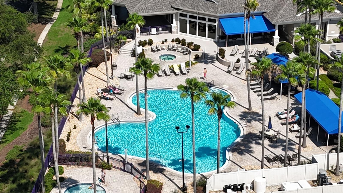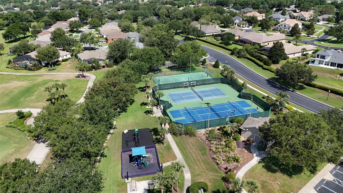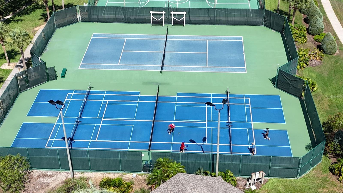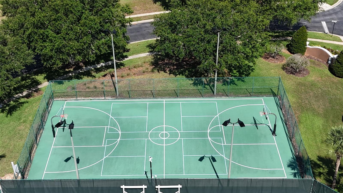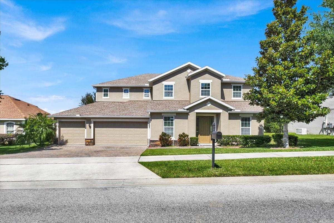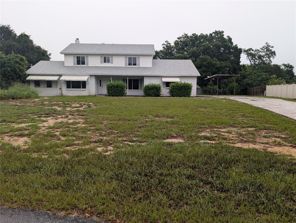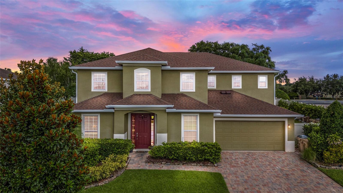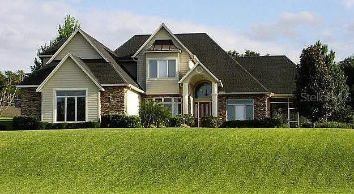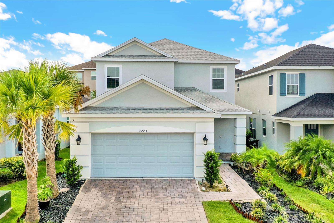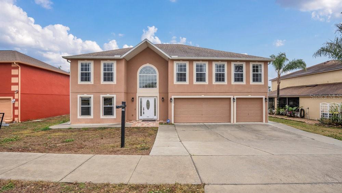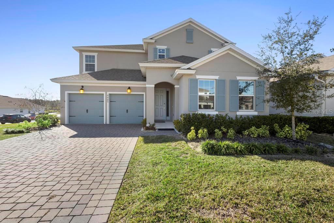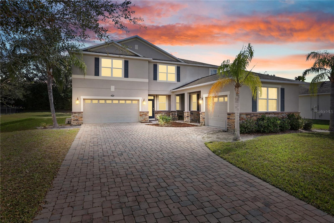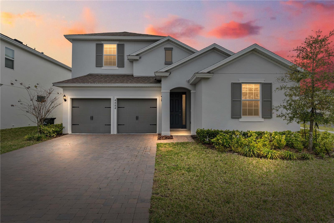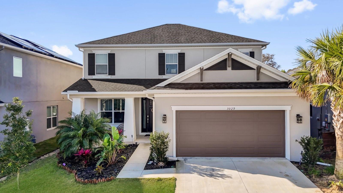4239 Fawn Meadows Cir, CLERMONT, FL 34711
Property Photos

Would you like to sell your home before you purchase this one?
Priced at Only: $579,900
For more Information Call:
Address: 4239 Fawn Meadows Cir, CLERMONT, FL 34711
Property Location and Similar Properties






- MLS#: G5097714 ( Residential )
- Street Address: 4239 Fawn Meadows Cir
- Viewed: 14
- Price: $579,900
- Price sqft: $172
- Waterfront: No
- Year Built: 2003
- Bldg sqft: 3381
- Bedrooms: 4
- Total Baths: 3
- Full Baths: 3
- Garage / Parking Spaces: 2
- Days On Market: 34
- Additional Information
- Geolocation: 28.5027 / -81.7224
- County: LAKE
- City: CLERMONT
- Zipcode: 34711
- Subdivision: Clermont Dearcroft At Legends
- Elementary School: Lost Lake Elem
- Middle School: Windy Hill
- High School: East Ridge
- Provided by: OLYMPUS EXECUTIVE REALTY INC
- Contact: Jorge Mulet, Sr, PA
- 407-469-0090

- DMCA Notice
Description
Sellers offering $10k to buy down interest rates or closing cost. Amazing 4BR/3BA home with a versatile bonus room that can be used as a den, office, playroom, media room, or easily converted into a 5th bedroom with its own dedicated A/C. Located in the highly desirable gated and guarded community of Legends Golf & Country Club with 24/7 security and the home is walking distance to all community amenities. This home blends elegance, comfort, and convenience. Step inside to soaring ceilings, formal dining and living areas, and a completely renovated state of the art kitchen (2023) with two tone cabinets, quartz countertops, designer backsplash, a large island with seating, and a cozy dinette surrounded by bay windows. Perfect for everyday living and entertaining. The spacious owners suite features a large bedroom, massive walk in shower, garden tub, dual vanities, and walk in closet. Upstairs the bonus room offers endless flexibility. Enjoy mornings or evenings on the covered, screened lanai overlooking a private backyard with mature oak trees and space for gardening. Recent updates include NEW ROOF (2023), NEW KITCHEN (2023), and NEW GUTTERS (2023). HOA includes high speed internet, Summit Broadband TV, and access to world class amenities: 10,000+ sq ft clubhouse, pool, spa, sauna, fitness center, restaurant, pro shop, tennis, pickle ball, basketball courts, playground, walking trails and more. Golf members enjoy an 18 hole championship course with driving range, putting and chipping areas. Ideally located near Hwy 27, Hwy 50, FL Turnpike, top rated schools, shopping, medical centers, and the future Olympus sports complex. Only 30 minutes from Walt Disney World! Minutes away from Downtown Clermont and Downtown Winter Garden, which offer parks, trails, lakefront activities, and year round events. Dont miss out on this incredible homeschedule a showing today!
Description
Sellers offering $10k to buy down interest rates or closing cost. Amazing 4BR/3BA home with a versatile bonus room that can be used as a den, office, playroom, media room, or easily converted into a 5th bedroom with its own dedicated A/C. Located in the highly desirable gated and guarded community of Legends Golf & Country Club with 24/7 security and the home is walking distance to all community amenities. This home blends elegance, comfort, and convenience. Step inside to soaring ceilings, formal dining and living areas, and a completely renovated state of the art kitchen (2023) with two tone cabinets, quartz countertops, designer backsplash, a large island with seating, and a cozy dinette surrounded by bay windows. Perfect for everyday living and entertaining. The spacious owners suite features a large bedroom, massive walk in shower, garden tub, dual vanities, and walk in closet. Upstairs the bonus room offers endless flexibility. Enjoy mornings or evenings on the covered, screened lanai overlooking a private backyard with mature oak trees and space for gardening. Recent updates include NEW ROOF (2023), NEW KITCHEN (2023), and NEW GUTTERS (2023). HOA includes high speed internet, Summit Broadband TV, and access to world class amenities: 10,000+ sq ft clubhouse, pool, spa, sauna, fitness center, restaurant, pro shop, tennis, pickle ball, basketball courts, playground, walking trails and more. Golf members enjoy an 18 hole championship course with driving range, putting and chipping areas. Ideally located near Hwy 27, Hwy 50, FL Turnpike, top rated schools, shopping, medical centers, and the future Olympus sports complex. Only 30 minutes from Walt Disney World! Minutes away from Downtown Clermont and Downtown Winter Garden, which offer parks, trails, lakefront activities, and year round events. Dont miss out on this incredible homeschedule a showing today!
Payment Calculator
- Principal & Interest -
- Property Tax $
- Home Insurance $
- HOA Fees $
- Monthly -
Features
Building and Construction
- Covered Spaces: 0.00
- Exterior Features: Gray Water System, Lighting, Rain Gutters, Sidewalk, Sliding Doors, Sprinkler Metered
- Flooring: Carpet, Ceramic Tile, Reclaimed Wood, Vinyl
- Living Area: 2829.00
- Roof: Shingle
Property Information
- Property Condition: Completed
Land Information
- Lot Features: City Limits, Landscaped, Near Golf Course, Near Public Transit, Sidewalk, Paved, Private
School Information
- High School: East Ridge High
- Middle School: Windy Hill Middle
- School Elementary: Lost Lake Elem
Garage and Parking
- Garage Spaces: 2.00
- Open Parking Spaces: 0.00
- Parking Features: Garage Door Opener
Eco-Communities
- Water Source: Public
Utilities
- Carport Spaces: 0.00
- Cooling: Central Air
- Heating: Central, Electric
- Pets Allowed: Yes
- Sewer: Public Sewer
- Utilities: BB/HS Internet Available, Cable Available, Cable Connected, Electricity Available, Electricity Connected, Fire Hydrant, Phone Available, Public, Sewer Available, Sewer Connected, Sprinkler Meter, Sprinkler Recycled, Underground Utilities, Water Available, Water Connected
Amenities
- Association Amenities: Basketball Court, Cable TV, Clubhouse, Fence Restrictions, Fitness Center, Gated, Golf Course, Lobby Key Required, Park, Pickleball Court(s), Playground, Pool, Recreation Facilities, Security, Spa/Hot Tub, Tennis Court(s)
Finance and Tax Information
- Home Owners Association Fee Includes: Guard - 24 Hour, Cable TV, Common Area Taxes, Pool, Escrow Reserves Fund, Internet, Management, Private Road, Recreational Facilities, Security
- Home Owners Association Fee: 30.00
- Insurance Expense: 0.00
- Net Operating Income: 0.00
- Other Expense: 0.00
- Tax Year: 2024
Other Features
- Appliances: Dishwasher, Disposal, Dryer, Electric Water Heater, Microwave, Range, Refrigerator, Washer, Water Filtration System
- Association Name: Dearcroft HOA/Icon Mgmt
- Association Phone: 352-243-6370
- Country: US
- Furnished: Unfurnished
- Interior Features: Cathedral Ceiling(s), Ceiling Fans(s), High Ceilings, L Dining, Primary Bedroom Main Floor, Solid Surface Counters, Stone Counters, Thermostat, Walk-In Closet(s), Window Treatments
- Legal Description: CLERMONT DEARCROFT AT LEGENDS SUB LOT 76 PB 43 PGS 54-55 ORB 4439 PG 826
- Levels: Two
- Area Major: 34711 - Clermont
- Occupant Type: Owner
- Parcel Number: 08-23-26-0510-000-07600
- Possession: Close Of Escrow
- Style: Florida, Ranch
- Views: 14
- Zoning Code: PUD
Similar Properties
Nearby Subdivisions
17761776
Amberhill Sub
Anderson Hills
Arrowhead Ph 02
Arrowhead Ph 03
Aurora Homes Sub
Barrington Estates
Beacon Ridge At Legends
Bella Lago
Bella Terra
Bent Tree
Bent Tree Ph Ii Sub
Bridgestone At Legends Ph Iii
Brighton At Kings Ridge Ph 02
Brighton At Kings Ridge Ph 03
Cashwell Minnehaha Shores
Clermont
Clermont Aberdeen At Kings Rid
Clermont Beacon Ridge At Legen
Clermont Bridgestone At Legend
Clermont Cherry Kinoll Twnhs D
Clermont Clermont Heights
Clermont Dearcroft At Legends
Clermont Devonshire At Kings R
Clermont Emerald Lakes Co-op L
Clermont Emerald Lakes Coop Lt
Clermont Farms 12-23-25
Clermont Farms 122325
Clermont Hartwood Reserve Ph 0
Clermont Hazelwood Sub
Clermont Heritage Hills Ph 01
Clermont Heritage Hills Ph 02
Clermont Highgate At Kings Rid
Clermont Highland Terraces
Clermont Hillcrest
Clermont Huntington At Kings R
Clermont Indian Hills
Clermont Indian Shores Rep Sub
Clermont Lake View Heights
Clermont Lakeview Pointe
Clermont Lost Lake Tr B
Clermont Magnolia Park Ph 03
Clermont Magnolia Park Ph I Lt
Clermont Margaree Gardens Sub
Clermont Nottingham At Legends
Clermont Park Place
Clermont Regency Hills Ph 03 L
Clermont Shady Nook
Clermont Skyridge Valley Ph 02
Clermont Skyridge Valley Ph 03
Clermont Somerset Estates
Clermont Summit Greens Ph 02a
Clermont Summit Greens Ph 02b
Clermont Summit Greens Ph 02d
Clermont Summit Greens Ph 02e
Clermont Sunnyside
Clermont Sunset Village At Cle
Clermont West Stratford At Kin
Clermont Willows
Clermont Woodlawn Rep
Crescent Bay
Crescent Lake Club First Add
Crescent Lake Club Second Add
Crescent West
Crescent West Sub
Crestview
Crestview Pb 71 Pg 5862 Lot 7
Crestview Ph Ii A Re
Crestview Ph Ii A Rep
Crestview Phase Ii
Crystal Cove
Cypress Landing
Devonshire At Kings Ridge Su
East Lake Estates Phase I
Featherstones Replatcaywood
Foxchase
Greater Hills
Greater Hills Ph 01
Greater Hills Ph 04
Greater Hills Ph 05
Greater Hills Phase 4
Greater Pines Ph 05
Greater Pines Ph 06
Greater Pines Ph 07
Greater Pines Ph 08 Lt 802
Greater Pines Ph 09 Lt 901 Bei
Greater Pines Ph Ii Sub
Groveland
Groveland Farms
Groveland Farms 272225
Hammock Pointe
Hammock Reserve Sub
Hartwood Landing
Hartwood Lndg
Hartwood Lndg Ph 2
Harvest Landing
Harvest Lndgph 2a
Heritage Hills
Heritage Hills Ph 02
Heritage Hills Ph 2a
Heritage Hills Ph 4a
Heritage Hills Ph 4a East
Heritage Hills Ph 4b
Heritage Hills Ph 5a
Heritage Hills Ph 5b
Heritage Hills Ph 6a
Heritage Hills Ph 6b
Heritage Hills Phase 2
Hidden Hills Ph Ii Sub
Highland Groves Ph I Sub
Highland Groves Ph Ii Sub
Highland Point Sub
Highlander Estates
Hills Clermont Ph 01
Hills Lake Louisa
Hills Lake Louisa Ph 03
Hunters Run Ph 1
Hunters Run Ph 2
Indian Hills
Indian Hills Sub
Innovation At Hidden Lake
Innovationhidden Lake
Johns Lake Estates
Johns Lake Estates Phase 2
Johns Lake Landing
Johns Lake Lndg
Johns Lake Lndg Ph 2
Johns Lake Lndg Ph 3
Johns Lake Lndg Ph 4
Johns Lake Lndg Ph 5
Johns Lake North
Kings Ridge
Kings Ridge Brighton
Kings Ridge Devonshire
Kings Ridge Highgate
Kings Ridge Sussex
Kings Ridge Sussex Lt 01 Orb
Kings Ridge Sussex
Lake Clair Place
Lake Crescent Pines Sub
Lake Louisa Highlands
Lake Louisa Highlands Ph 01
Lake Louisa Highlands Ph 03 Lt
Lake Louisa Oaks Sub
Lake Minnehaha Shores
Lake Minneola Landing Sub
Lake Nellie Crossing
Lake Ridge Club First Add
Lake Susan Homesites
Lakeshore
Lakeview Pointe
Lost Lake
Lost Lake Tract E
Lot Lake F
Louisa Grande Sub
Madison Park Sub
Magnolia Bay Sub
Magnolia Island Sub
Magnolia Island Tr A
Magnolia Park Ph 1
Magnolia Pointe Sub
Manchester At Kings Ridge Ph 0
Marsh Hammock Ph 02
Montclair Ph 01
Montclair Ph Ii Sub
Monte Vista Park Farms 082326
Monte Vista Park Farms 25
Mooringsclermont
Not Available-other
Not In Hernando
Not On The List
Oak Hill Estates Sub
Oranges Ph 02 The
Overlook At Lake Louisa
Overlook At Lake Louisa Ph 01
Overlook At Lake Louisa Ph 02
Palisades
Palisades Ph 01
Palisades Ph 02a
Palisades Ph 02b
Palisades Ph 02d Lt 270 Pb 52
Palisades Ph 3a
Pillars Rdg
Pillars Ridge
Pineloch Ph Ii Sub
Postal Colony
Postal Colony 352226
Preston Cove Sub
Reagans Run
Regency Hills Phase 3
Rose Hill 1st Add
Royal View Estates
Seasons At Palisades
Shores Of Lake Clair Sub
Shorewood Park
Sierra Vista Ph 01
Skyridge Valley Ph 01
Somerset Sub
South Hampton At Kings Ridge
Southern Fields Ph I
Southern Pines
Spring Valley Phase Iii
Summit Greens
Summit Greens Ph 01
Summit Greens Ph 01b
Summit Greens Ph 02
Summit Greens Ph 02d Lt 01 Bei
Summit Greens Ph 2d
Sunset Village At Clermont Ph
Sunshine Hills
Sunshine Hills Sub
Susans Landing
Susans Landing Ph 01
Susans Landing Ph 02
Sutherland At Kings Ridge
Swiss Fairways Ph One Sub
Tuscany Estates
Vacation Village Condo
Village Green
Village Green Pt Rep Sub
Village Green Sub
Vista Grande
Vista Grande Ph I Sub
Vistas Sub
Waterbrooke
Waterbrooke Ph 1
Waterbrooke Ph 2
Waterbrooke Ph 3
Waterbrooke Ph 4
Waterbrooke Ph 6a
Waterbrooke Phase 6
Whitehallkings Rdg Ph Ii
Williams Place
Contact Info

- Warren Cohen
- Southern Realty Ent. Inc.
- Office: 407.869.0033
- Mobile: 407.920.2005
- warrenlcohen@gmail.com



