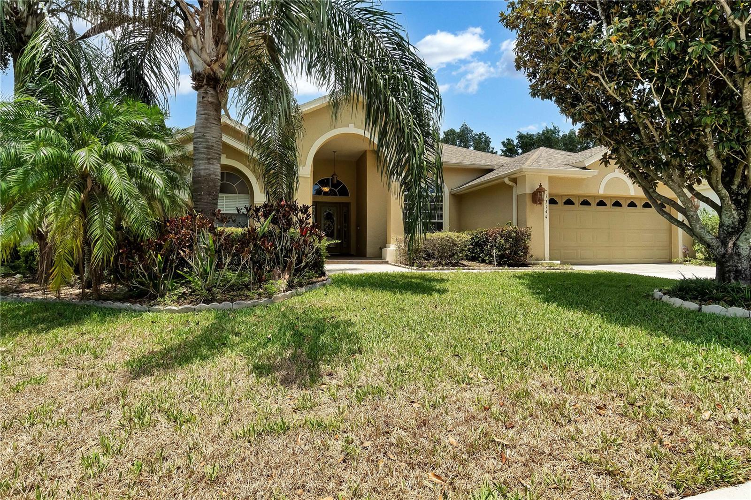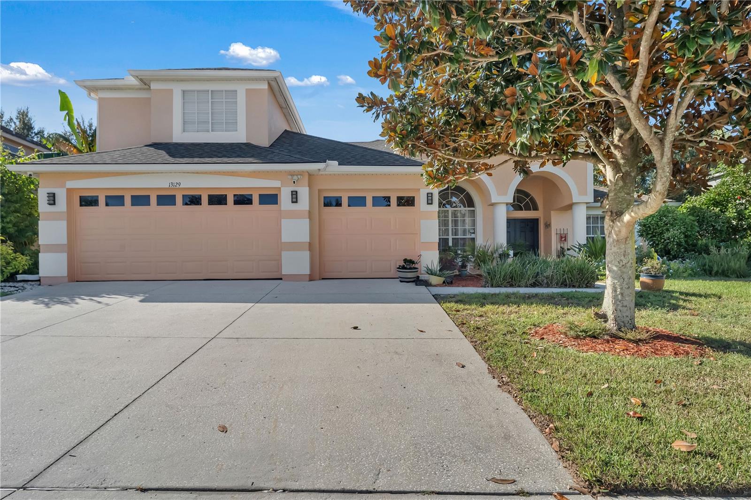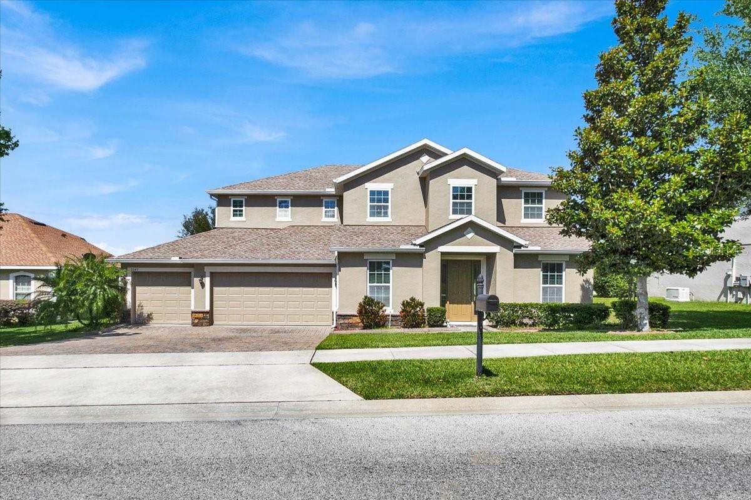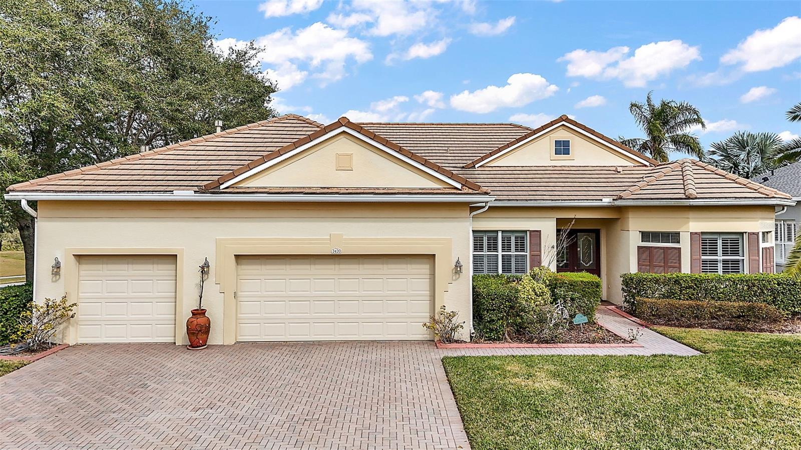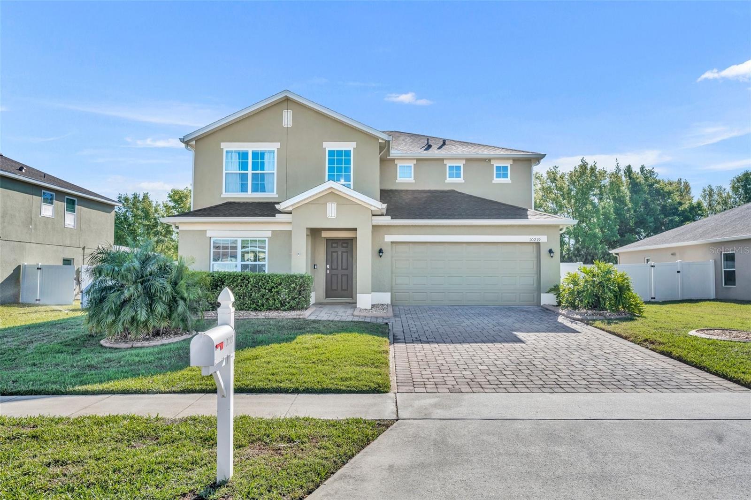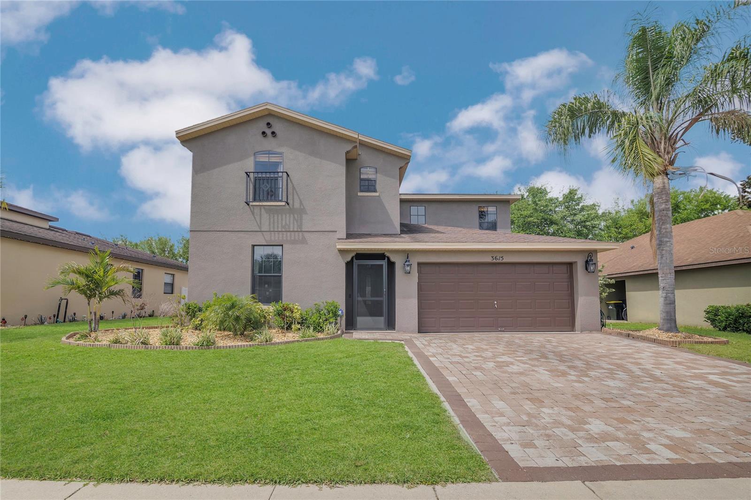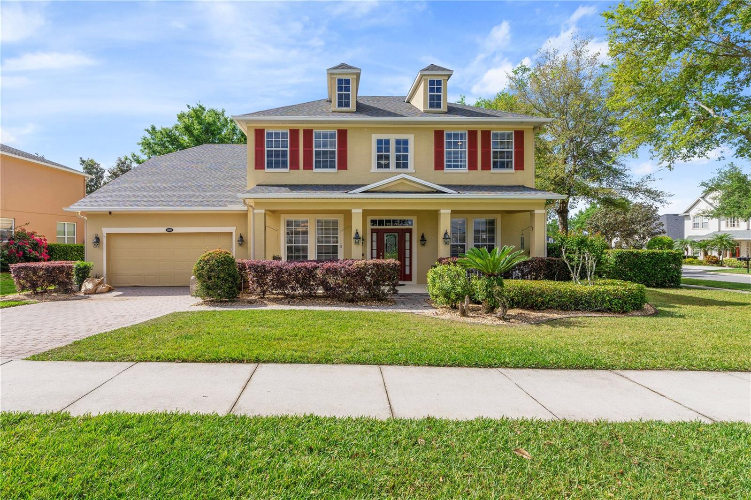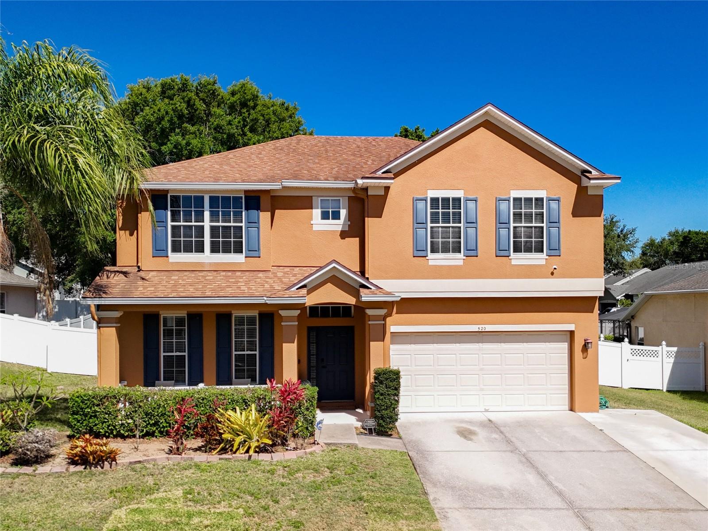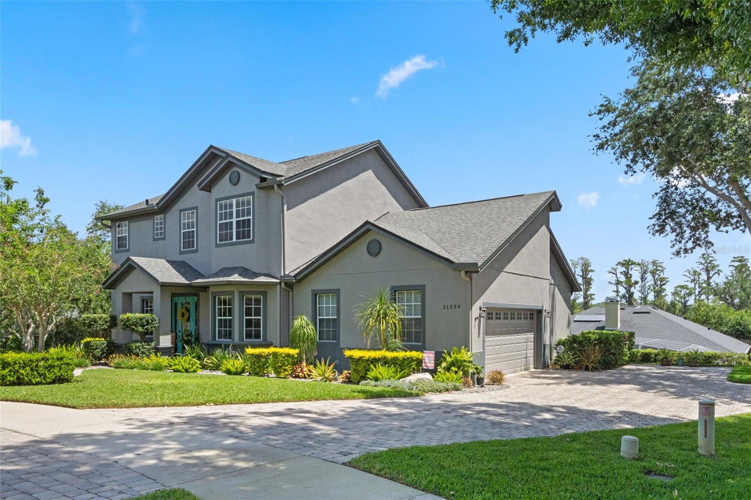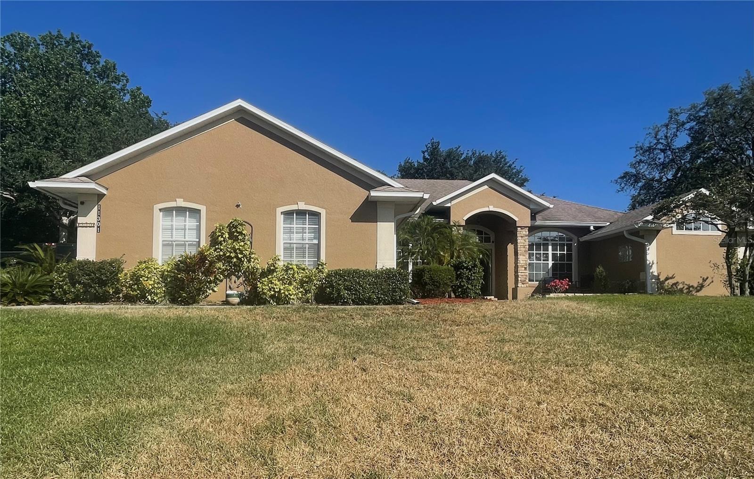11036 Bronson Road, CLERMONT, FL 34711
Property Photos
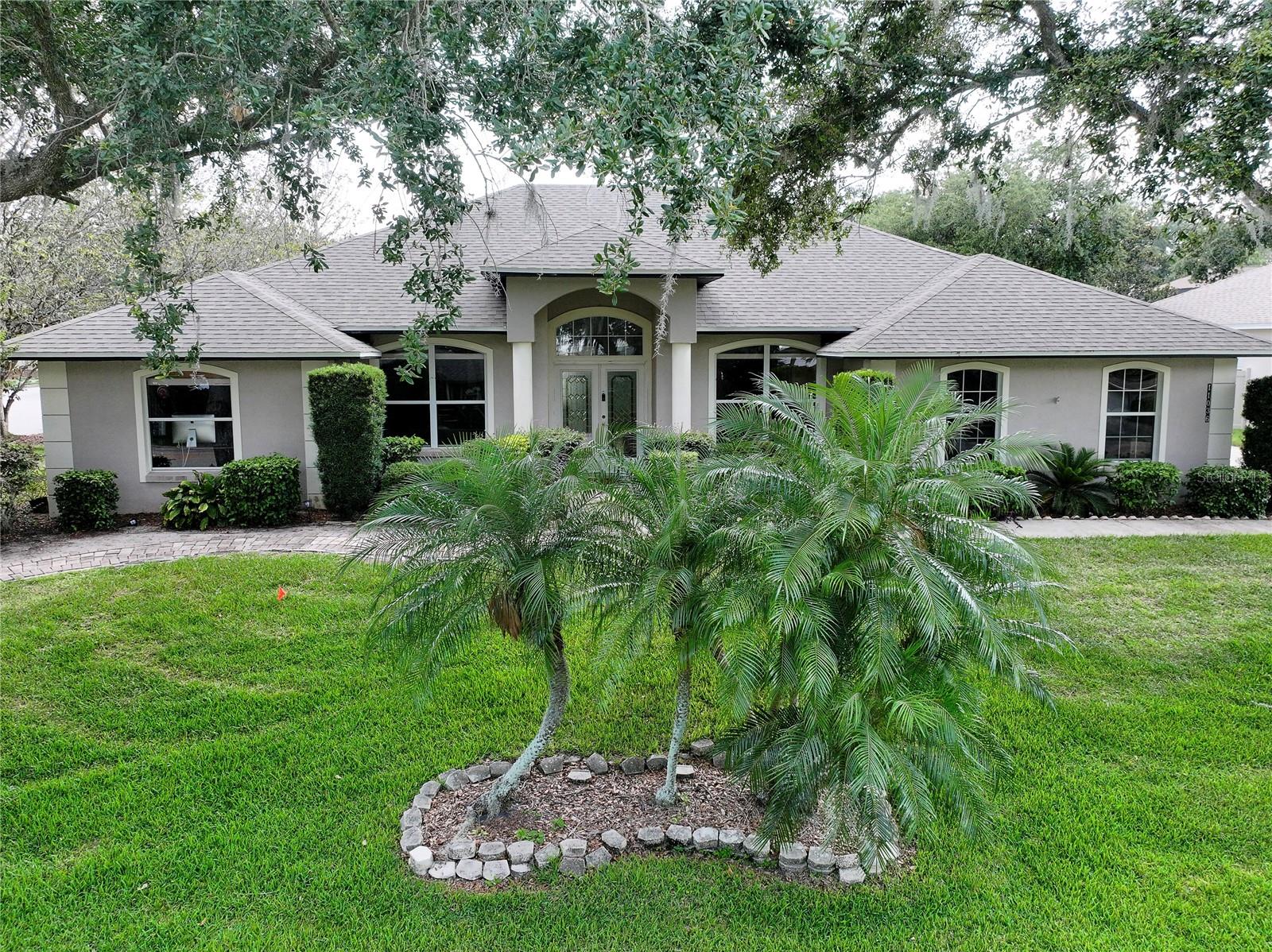
Would you like to sell your home before you purchase this one?
Priced at Only: $567,000
For more Information Call:
Address: 11036 Bronson Road, CLERMONT, FL 34711
Property Location and Similar Properties






- MLS#: G5097387 ( Residential )
- Street Address: 11036 Bronson Road
- Viewed: 25
- Price: $567,000
- Price sqft: $212
- Waterfront: No
- Year Built: 2003
- Bldg sqft: 2670
- Bedrooms: 3
- Total Baths: 2
- Full Baths: 2
- Days On Market: 36
- Additional Information
- Geolocation: 28.516 / -81.7727
- County: LAKE
- City: CLERMONT
- Zipcode: 34711
- Subdivision: Montclair Ph 01
- Elementary School: Clermont Elem
- Middle School: East Ridge
- High School: Lake Minneola
- Provided by: HOMESMART

- DMCA Notice
Description
Welcome to this beautifully upgraded 3 bed, 2 bath home located in Montclair community of Clermont, FL. Situated on a 0.41 acre corner oversized lot, this property features modern lighting and a gourmet kitchen with stainless steel appliances. The roof is just three years old, providing peace of mind. Inside, youll find a cozy wood burning fireplace and an additional Flex Room, a versatile space perfect for a home office, gym, or hobby room. A 7 stage reverse osmosis water filtration system provides clean, high quality drinking water from the kitchen sink. Enjoy Florida living with a covered back porch and a fully fenced backyard, ideal for entertaining. The backyard also features a variety of tropical fruit trees, creating a lush and inviting outdoor space. With an extended driveway, theres plenty of parking space, and you can easily park your boat in the backyard with gated access into the fenced area. Tile flooring runs throughout the home, plus ceiling fans in every room. Pavers extend from the back porch, adding style and functionality to the outdoor space. Washer and dryer are included. Just steps from Lake Minnehaha with access to a private community boat dock. This home is move in ready schedule your showing today!
Description
Welcome to this beautifully upgraded 3 bed, 2 bath home located in Montclair community of Clermont, FL. Situated on a 0.41 acre corner oversized lot, this property features modern lighting and a gourmet kitchen with stainless steel appliances. The roof is just three years old, providing peace of mind. Inside, youll find a cozy wood burning fireplace and an additional Flex Room, a versatile space perfect for a home office, gym, or hobby room. A 7 stage reverse osmosis water filtration system provides clean, high quality drinking water from the kitchen sink. Enjoy Florida living with a covered back porch and a fully fenced backyard, ideal for entertaining. The backyard also features a variety of tropical fruit trees, creating a lush and inviting outdoor space. With an extended driveway, theres plenty of parking space, and you can easily park your boat in the backyard with gated access into the fenced area. Tile flooring runs throughout the home, plus ceiling fans in every room. Pavers extend from the back porch, adding style and functionality to the outdoor space. Washer and dryer are included. Just steps from Lake Minnehaha with access to a private community boat dock. This home is move in ready schedule your showing today!
Payment Calculator
- Principal & Interest -
- Property Tax $
- Home Insurance $
- HOA Fees $
- Monthly -
Features
Building and Construction
- Covered Spaces: 0.00
- Fencing: Fenced
- Flooring: Carpet, Ceramic Tile, Laminate
- Living Area: 2236.00
- Roof: Shingle
Land Information
- Lot Features: Corner Lot
School Information
- High School: Lake Minneola High
- Middle School: East Ridge Middle
- School Elementary: Clermont Elem
Garage and Parking
- Garage Spaces: 2.00
- Open Parking Spaces: 0.00
Eco-Communities
- Water Source: Public
Utilities
- Carport Spaces: 0.00
- Cooling: Central Air
- Heating: Central
- Pets Allowed: Yes
- Sewer: Septic Tank
- Utilities: Electricity Connected
Finance and Tax Information
- Home Owners Association Fee: 280.00
- Insurance Expense: 0.00
- Net Operating Income: 0.00
- Other Expense: 0.00
- Tax Year: 2024
Other Features
- Appliances: Dishwasher, Electric Water Heater, Microwave, Refrigerator
- Association Name: Sentry Management
- Association Phone: 352-243-4595
- Country: US
- Interior Features: Ceiling Fans(s), Eat-in Kitchen
- Legal Description: MONTCLAIR PHASE 1 SUB LOT 7 PB 38 PGS 1-3 ORB 1675 PG 2441
- Levels: One
- Area Major: 34711 - Clermont
- Occupant Type: Owner
- Parcel Number: 01-23-25-0625-000-00700
- Style: Contemporary
- View: Water
- Views: 25
- Zoning Code: R-3
Similar Properties
Nearby Subdivisions
16th Fairway Villas
17761776
Amberhill Sub
Anderson Hills
Arrowhead Ph 02
Arrowhead Ph 03
Barrington Estates
Beacon Ridge At Legends
Bella Lago
Bella Terra
Bridgestone At Legends Ph Iii
Brighton At Kings Ridge Ph 02
Brighton At Kings Ridge Ph 03
Cambridge At Kings Ridge
Cashwell Minnehaha Shores
Clermont
Clermont Aberdeen At Kings Rid
Clermont Beacon Ridge At Legen
Clermont Bridgestone At Legend
Clermont Clermont Heights
Clermont Dearcroft At Legends
Clermont Devonshire At Kings R
Clermont Emerald Lakes Coop Lt
Clermont Farms 12-23-25
Clermont Farms 122325
Clermont Hartwood Reserve Ph 0
Clermont Heritage Hills Ph 01
Clermont Heritage Hills Ph 02
Clermont Highgate At Kings Rid
Clermont Huntington At Kings R
Clermont Indian Hills
Clermont Indian Shores Rep Sub
Clermont Lake View Heights
Clermont Lakeview Hills Ph 03
Clermont Lakeview Pointe
Clermont Lost Lake
Clermont Lost Lake Tr B
Clermont Magnolia Park Ph 02 L
Clermont Magnolia Park Ph I Lt
Clermont Margaree Gardens Sub
Clermont Nottingham At Legends
Clermont Park Place
Clermont Regency Hills Ph 03 L
Clermont Shady Nook
Clermont Skyridge Valley Ph 02
Clermont Skyridge Valley Ph 03
Clermont Skyview Sub
Clermont Somerset Estates
Clermont Summit Greens Ph 02a
Clermont Summit Greens Ph 02b
Clermont Summit Greens Ph 02d
Clermont Summit Greens Ph 02e
Clermont Sunnyside
Clermont Tower Grove Sub
Clermont Willows
Clermont Woodlawn Rep
Crescent Bay
Crescent Lake Club Second Add
Crescent Lake Club Thrid Add
Crescent West
Crescent West Sub
Crestview
Crestview Pb 71 Pg 5862 Lot 7
Crestview Ph Ii A Re
Crestview Ph Ii A Rep
Crestview Phase Ii
Crystal Cove
Cypress Landing
Devonshire At Kings Ridge Su
East Lake Estates Phase I
Featherstones Replatcaywood
Foxchase
Greater Hills
Greater Hills Ph 04
Greater Hills Ph 05
Greater Hills Phase 4
Greater Pines
Greater Pines Ph 05
Greater Pines Ph 06
Greater Pines Ph 07
Greater Pines Ph 08 Lt 802
Greater Pines Ph Ii Sub
Groveland
Groveland Farms 09-23-25
Groveland Farms 272225
Hammock Pointe
Hartwood Landing
Hartwood Lndg
Hartwood Lndg Ph 2
Hartwood Reserve Ph 01
Harvest Landing
Harvest Lndg-ph 2a
Harvest Lndgph 2a
Heritage Hills
Heritage Hills Ph 02
Heritage Hills Ph 2a
Heritage Hills Ph 4a
Heritage Hills Ph 4a East
Heritage Hills Ph 4b
Heritage Hills Ph 5a
Heritage Hills Ph 5b
Heritage Hills Ph 5c
Heritage Hills Ph 6a
Heritage Hills Ph 6b
Highland Groves Ph I Sub
Highland Groves Ph Ii Sub
Highland Overlook Sub
Highland Point Sub
Highlander Estates
Hills Clermont Ph 01
Hills Lake Louisa
Hills Lake Louisa Ph 03
Hills Of Lake Louisa Sub
Hunters Run
Hunters Run Ph 1
Hunters Run Ph 2
Indian Hills Sub
Innovation At Hidden Lake
Johns Lake Estates
Johns Lake Estates Phase 2
Johns Lake Landing
Johns Lake Lndg Ph 2
Johns Lake Lndg Ph 3
Johns Lake Lndg Ph 4
Johns Lake Lndg Ph 5
Johns Lake North
Kings Ridge
Kings Ridge Brighton
Kings Ridge Devonshire
Kings Ridge Highgate
Kings Ridge Sussex
Kings Ridge Sussex Lt 01 Orb
Lake Clair Place
Lake Clair Place Sub
Lake Crescent Hills Sub
Lake Crescent Pines Sub
Lake Highland Company Plat R
Lake Highlands Co
Lake Hlnds Co 2
Lake Louisa Highlands
Lake Louisa Highlands Ph 01
Lake Louisa Highlands Ph 03 Lt
Lake Minnehaha Shores
Lake Minnehaha Shores Unit 02
Lake Minneola Landing Sub
Lake Nellie Crossing
Lake Ridge Club First Add
Lake Ridge Club Sub
Lake Susan Homesites
Lakeview Pointe
Lost Lake
Lost Lake Tract E
Lot Lake F
Louisa Grande Sub
Magnolia Bay Sub
Magnolia Island Sub
Magnolia Island Tr A
Magnolia Park Ph 1
Magnolia Pointe Sub
Manchester At Kings Ridge Ph 0
Manchester At Kings Ridge Phas
Marsh Hammock Ph 02 Lt 73 Orb
Marsh Pointe
Montclair Ph 01
Monte Vista Park Farms 082326
Monte Vista Park Farms 25
Mooringsclermont
Not Available-other
Not In Hernando
Oak Hill Estates Sub
Oranges Ph 02 The
Osprey Pointe Sub
Overlook At Lake Louisa
Overlook At Lake Louisa Ph 01
Overlook At Lake Louisa Ph 02
Palisades
Palisades Ph 01
Palisades Ph 02a
Palisades Ph 02b
Palisades Ph 02d Lt 270 Pb 52
Palisades Ph 3a
Pillars Rdg
Pillars Ridge
Pineloch Ph Ii Sub
Postal Colony
Postal Colony 352226
Preston Cove Sub
Regency Hills Phase 3
Royal View Estates
Seasons At Palisades
Shores Of Lake Clair Sub
Shorewood Park
Skyridge Valley Ph 01
South Hampton At Kings Ridge
Southern Fields Ph I
Southern Pines
Spring Valley Phase Iii
Summit Greens
Summit Greens Ph 01
Summit Greens Ph 02
Summit Greens Ph 02d Lt 01 Bei
Summit Greens Ph 2d
Sunset Village At Clermont Ph
Sunshine Hills
Sunshine Hills Sub
Susans Landing
Susans Landing Ph 01
Susans Landing Ph 02
Sussex At Kings Ridge
Sutherland At Kings Ridge
Swiss Fairways Ph One Sub
Tuscany Estates
Vacation Village Condo
Village Green
Village Green Pt Rep Sub
Village Green Sub
Vista Grande
Vista Grande Ph I Sub
Vista Grande Ph Ii Sub
Vistas Add 02
Vistas Sub
Waterbrooke
Waterbrooke Ph 1
Waterbrooke Ph 2
Waterbrooke Ph 3
Waterbrooke Ph 4
Waterbrooke Phase 6
Whitehall/kings Rdg Ph Ii
Whitehallkings Rdg Ph Ii
Williams Place
Contact Info

- Warren Cohen
- Southern Realty Ent. Inc.
- Office: 407.869.0033
- Mobile: 407.920.2005
- warrenlcohen@gmail.com
















































