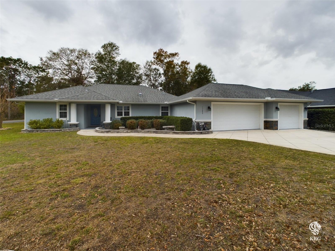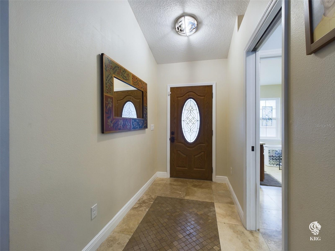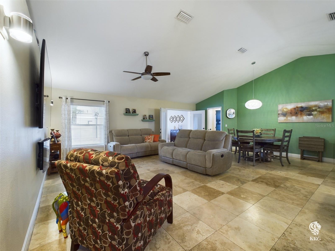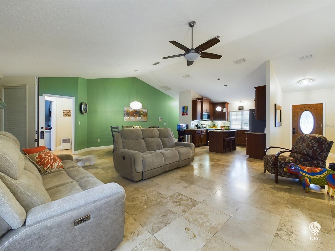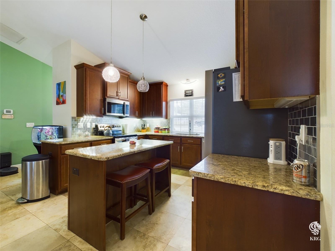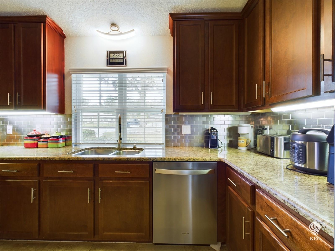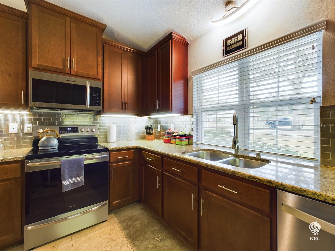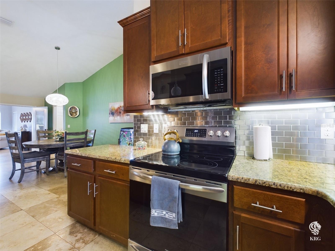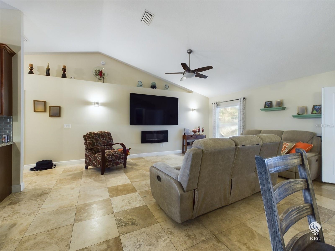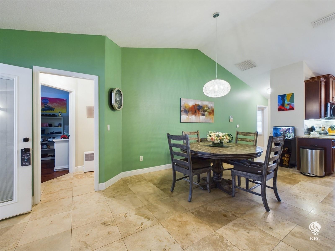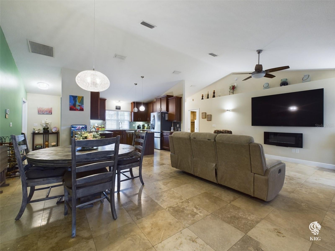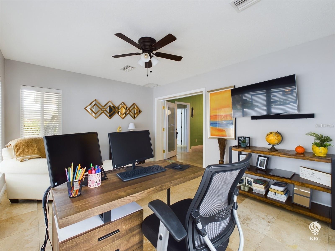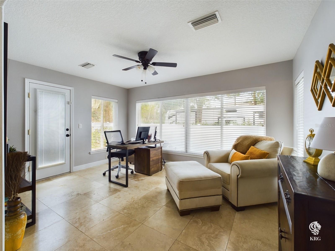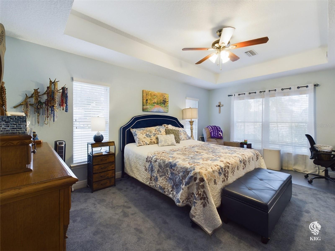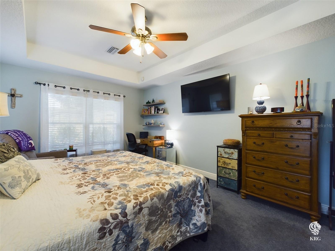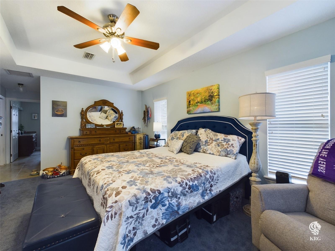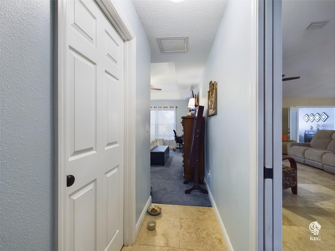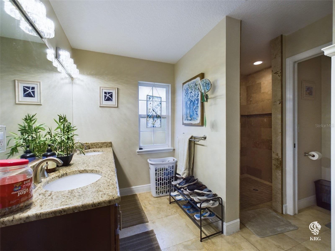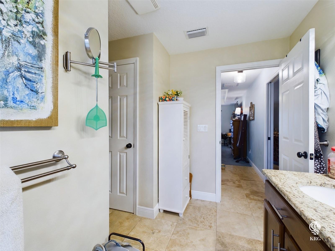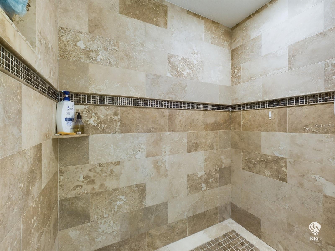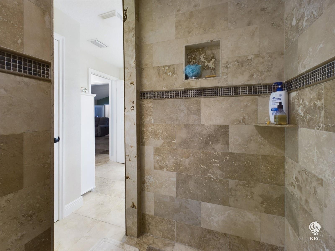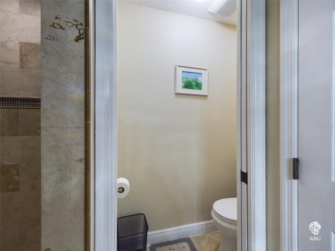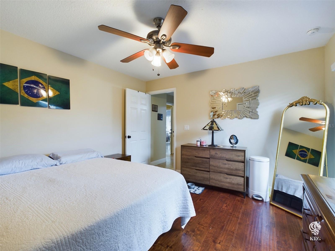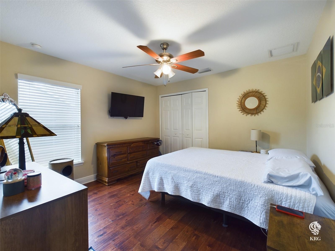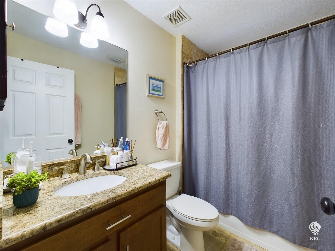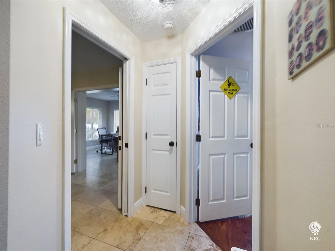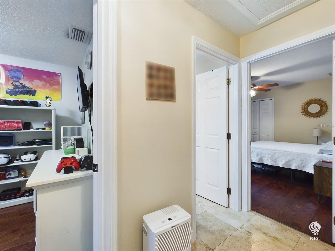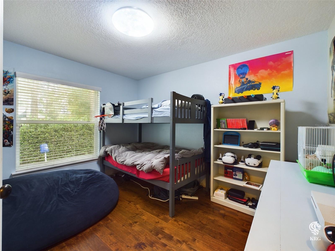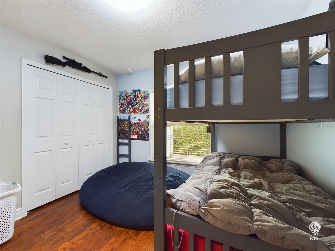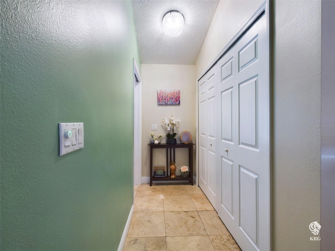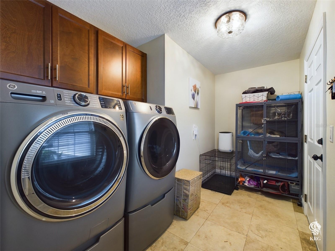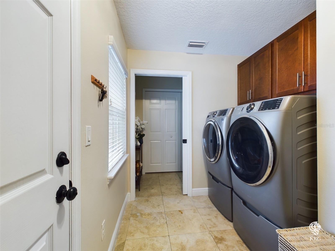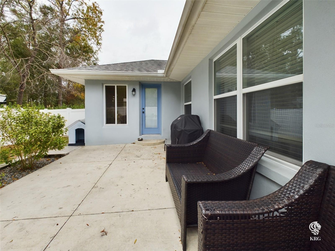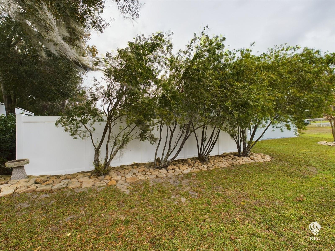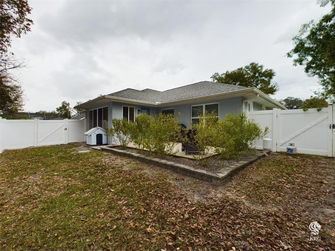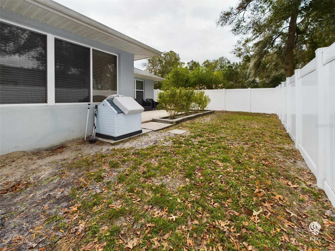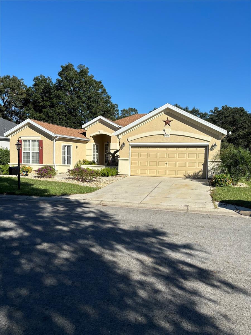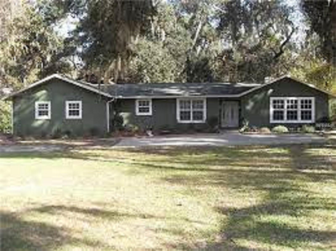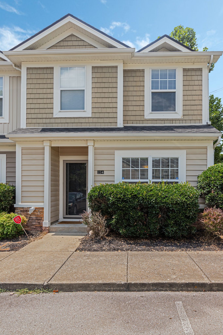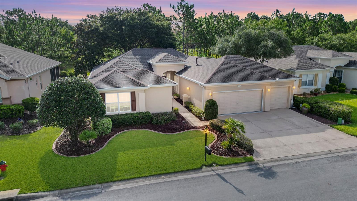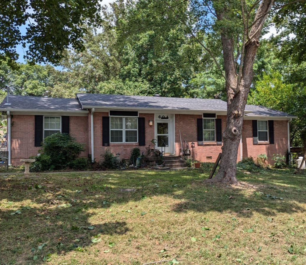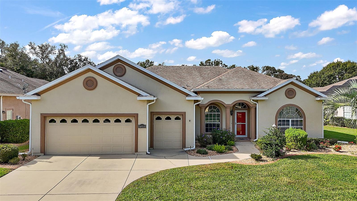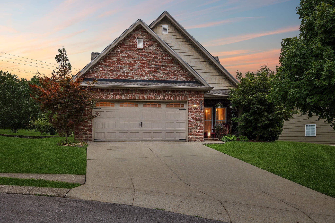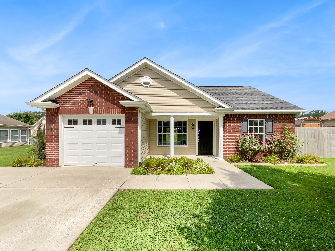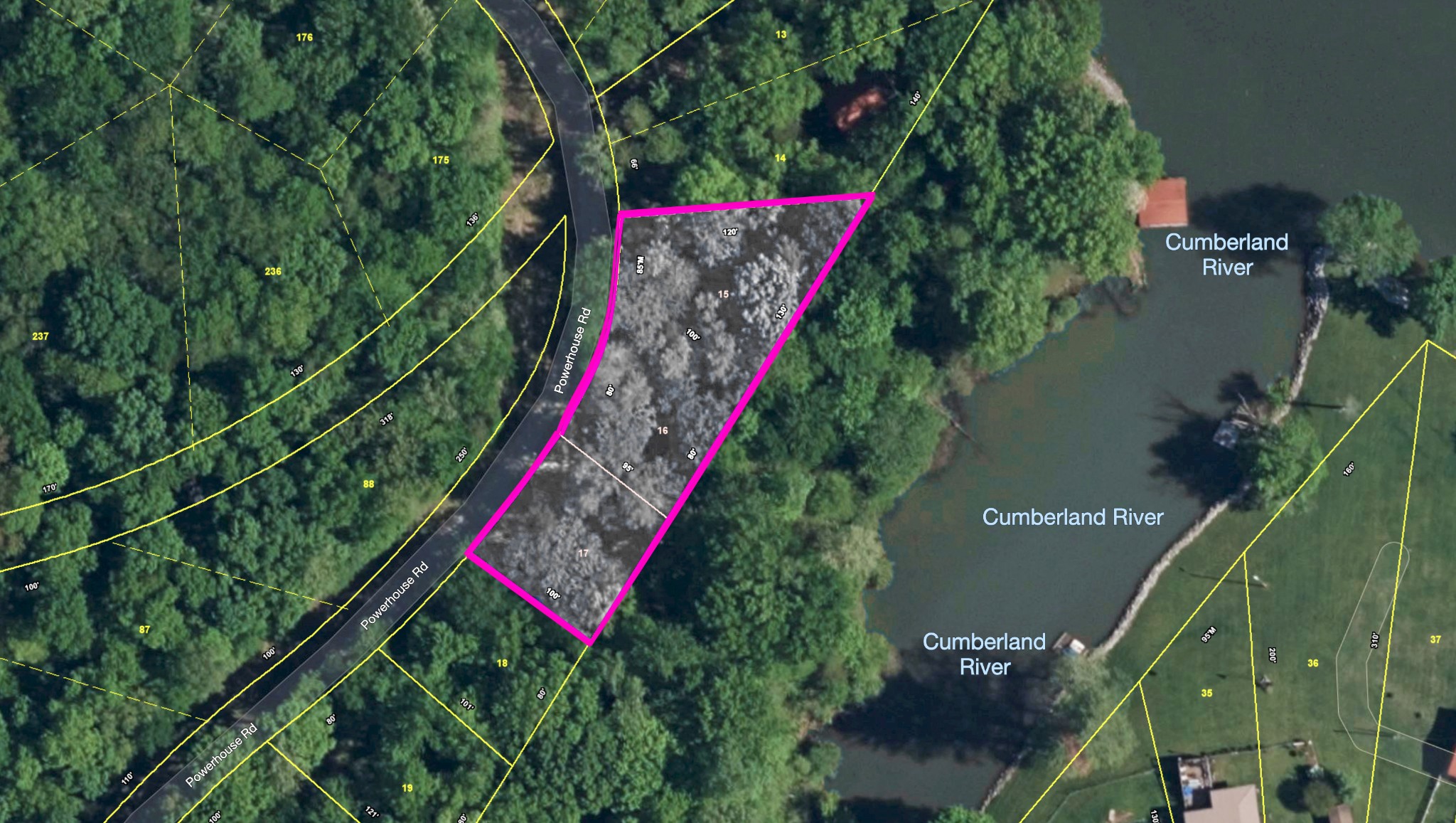15680 84th Terrace, SUMMERFIELD, FL 34491
Property Photos
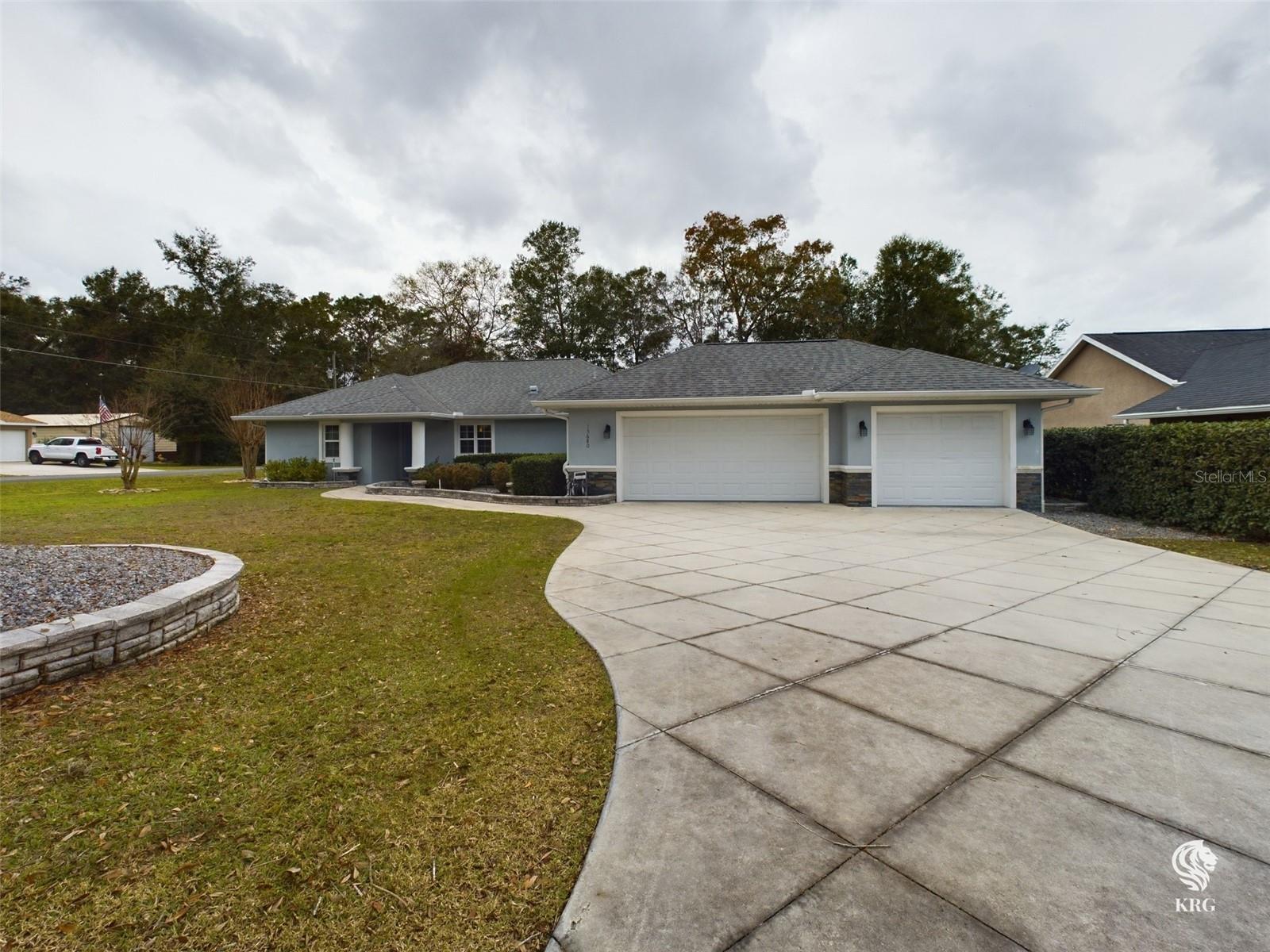
Would you like to sell your home before you purchase this one?
Priced at Only: $394,900
For more Information Call:
Address: 15680 84th Terrace, SUMMERFIELD, FL 34491
Property Location and Similar Properties
- MLS#: G5091082 ( Residential )
- Street Address: 15680 84th Terrace
- Viewed: 1
- Price: $394,900
- Price sqft: $137
- Waterfront: No
- Year Built: 2014
- Bldg sqft: 2874
- Bedrooms: 3
- Total Baths: 2
- Full Baths: 2
- Garage / Parking Spaces: 3
- Days On Market: 1
- Additional Information
- Geolocation: 28.9941 / -82.0131
- County: MARION
- City: SUMMERFIELD
- Zipcode: 34491
- Subdivision: Orange Blossom Hills Un 10
- Provided by: KRG
- Contact: Ashton Thomas
- 352-350-1896

- DMCA Notice
-
DescriptionDiscover the perfect blend of comfort, functionality, and style in this meticulously maintained 3 bedroom, 2 bathroom, 3 car garage home located in the Orange Blossom Hills neighborhood just minutes away from The Villages. Situated on a generous corner lot, this property offers ample outdoor space and a host of upgrades that make it truly move in ready. From the moment you arrive, the homes stone accented exterior and thoughtfully designed landscaping create an inviting curb appeal. Recently installed new gutters and a vinyl privacy fence provide added value, while the freshly enhanced landscaping adds a touch of natural beauty to the outdoor spaces. Inside, youll find a thoughtfully designed floor plan that caters to both relaxation and entertaining. The main living areas feature durable and stylish travertine tile flooring, offering a low maintenance lifestyle with a touch of sophistication. Both guest bedrooms are adorned with engineered hardwood flooring, while the master suite boasts brand new plush carpet, creating a cozy retreat at the end of the day. The heart of the home is the chefs kitchen, where timeless elegance meets modern functionality. Equipped with stained wood cabinetry, granite countertops, and a suite of stainless steel appliances, this kitchen is perfect for preparing everything from casual breakfasts to gourmet dinners. The open layout allows the kitchen to flow seamlessly into the dining and living areas, making it ideal for hosting family and friends. One of the standout features of this home is the enclosed porch, which has been transformed into a versatile den and part of the living area. This additional living space is perfect for a home office, a quiet reading nook, or a playroomthe possibilities are endless. The 3 car garage offers incredible versatility, providing plenty of room for vehicles, storage, or even a home workshop that includes custom built in cabinetry. Whether youre an avid DIY enthusiast or simply need extra space for outdoor equipment, this garage delivers. Step outside and enjoy the benefits of a large corner lot, which offers ample space for outdoor activities, gardening, or future customization. The vinyl fence not only adds privacy but also creates a safe and secure environment for pets. Located right outside of The Villages, this home is just minutes from local amenities, shopping, and dining. Whether youre a growing family, a professional looking for a home with space to work and relax, or someone seeking a move in ready property with thoughtful upgrades, this home has it all. Dont miss your chance to own this remarkable property. Schedule a private showing today and imagine yourself living in this exceptional home!
Payment Calculator
- Principal & Interest -
- Property Tax $
- Home Insurance $
- HOA Fees $
- Monthly -
Features
Building and Construction
- Covered Spaces: 0.00
- Exterior Features: Irrigation System, Lighting, Rain Gutters
- Fencing: Vinyl
- Flooring: Carpet, Ceramic Tile, Hardwood
- Living Area: 1902.00
- Roof: Shingle
Land Information
- Lot Features: Cleared, Corner Lot, In County, Landscaped, Level
Garage and Parking
- Garage Spaces: 3.00
- Parking Features: Driveway, Oversized
Eco-Communities
- Water Source: Well
Utilities
- Carport Spaces: 0.00
- Cooling: Central Air
- Heating: Central, Electric
- Sewer: Septic Tank
- Utilities: Cable Connected, Electricity Connected, Water Connected
Finance and Tax Information
- Home Owners Association Fee: 0.00
- Net Operating Income: 0.00
- Tax Year: 2024
Other Features
- Appliances: Dishwasher, Microwave, Range, Refrigerator
- Country: US
- Furnished: Unfurnished
- Interior Features: Ceiling Fans(s), Open Floorplan, Solid Wood Cabinets, Split Bedroom, Thermostat, Walk-In Closet(s), Window Treatments
- Legal Description: SEC 21 TWP 17 RGE 23 PLAT BOOK G PAGE 023 ORANGE BLOSSOM HILLS UNIT 10 BLK 148 LOTS 1.2.3.4.5.6
- Levels: One
- Area Major: 34491 - Summerfield
- Occupant Type: Owner
- Parcel Number: 4710-148-001
- Possession: Close of Escrow
- Style: Craftsman
- Zoning Code: R1
Similar Properties
Nearby Subdivisions
5a
Belleveiw Heights
Belleview Big Oaks 04
Belleview Estate
Belleview Heights Estate
Belleview Heights Estates
Belleview Heights Ests
Belweir Acres
Bloch Brothers
Corrected Orange Blossom
Edgewater Estate
Edgewater Estates
Enclavestonecrest 04
Fairfax Hills North
Fairwaysstonecrest
Floridian Club Estate
Home Non Sub
Johnson Wallace E Jr
Lake Shores Of Sunset Harbor
Lake Weir
Lake Weir Shores
Lake Weir Shores Un 3
Lakesstonecrest Un 01
Lakesstonecrest Un 02 Ph 01
Lakesstonecrest Un 02 Ph I
Linksstonecrest
Little Lake Weir
Little Lake Weir Add 01
Meadowsstonecrest Un I
Meadowstonecrest Un I
Non Sub Ag
None
North Valleystonecrest Un 02
North Vlystonecrest
North Vlystonecrest Un Iii
Not In Hernando
Not On List
Oak Hill
Orange Blossom Hills
Orange Blossom Hills Sub
Orange Blossom Hills Un 01
Orange Blossom Hills Un 02
Orange Blossom Hills Un 03
Orange Blossom Hills Un 05
Orange Blossom Hills Un 06
Orange Blossom Hills Un 07
Orange Blossom Hills Un 08
Orange Blossom Hills Un 10
Orange Blossom Hills Un 11
Orange Blossom Hills Un 12
Orange Blossom Hills Un 14
Orange Blossom Hills Un 2
Orange Blossom Hills Un 4
Orange Blossom Hills Un 5
Orange Blossom Hills Un 6
Orange Blossom Hills Un 8
Overlookstonecrest Un 02 Ph 02
Overlookstonecrest Un 03
Pinehurst
Sherwood Forest
Silverleaf Hills
Southwood Shores
Spruce Creek Country Club
Spruce Creek Country Club Star
Spruce Creek Gc
Spruce Creek Golf Country Clu
Spruce Creek Golf And Country
Spruce Creek S I
Spruce Creek South
Spruce Creek South 04
Spruce Creek South 11
Spruce Creek South I
Spruce Crk Cc Castle Pines
Spruce Crk Cc Hlnd Falls
Spruce Crk Cctamarron Rep
Spruce Crk Golf Cc Candlest
Spruce Crk Golf Cc Sawgrass
Spruce Crk South
Spruce Crk South 02
Spruce Crk South 03
Spruce Crk South 04
Spruce Crk South 06
Spruce Crk South 08
Spruce Crk South 09
Spruce Crk South Xv
Spruce Crk South Xvii
Stonecrest
Stonecrest Meadows
Stonecrest Un 01
Summerfield
Summerfield Oaks
Summerfield Ter
Sunset Harbor
Sunset Hills
Sunset Hills Ph I
Timucuan Island
Timucuan Island Un 01
Trotter
Virmillion Estate
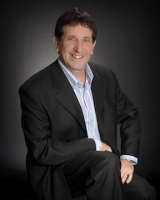
- Warren Cohen
- Southern Realty Ent. Inc.
- Office: 407.869.0033
- Mobile: 407.920.2005
- warrenlcohen@gmail.com


