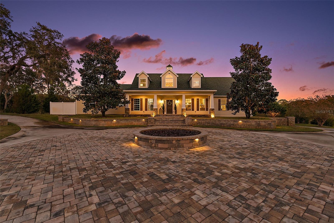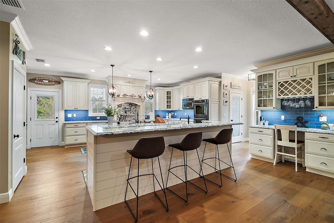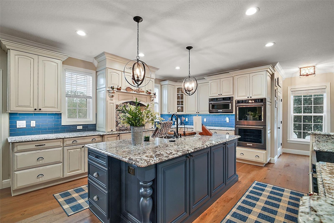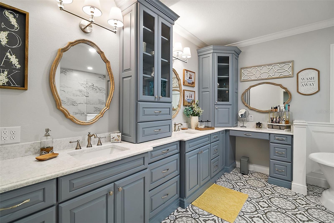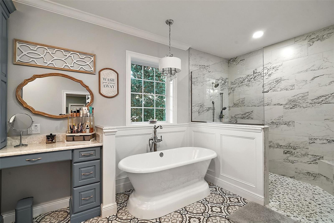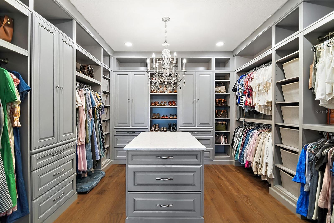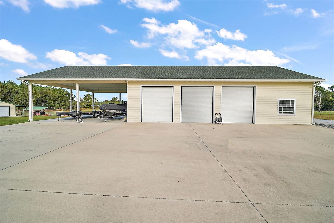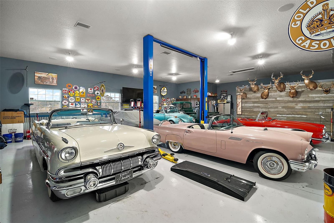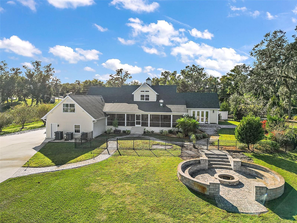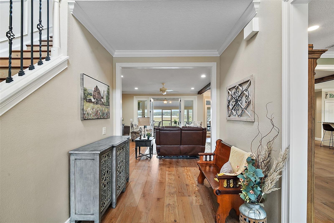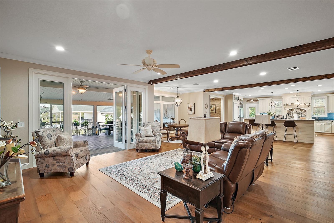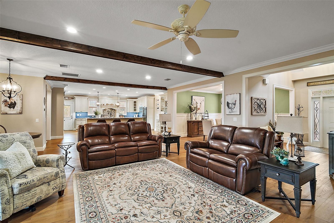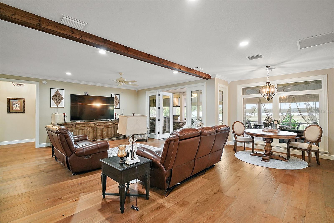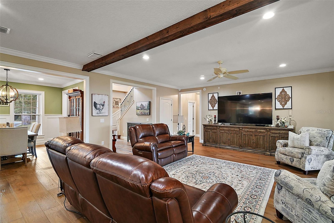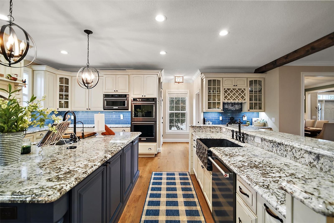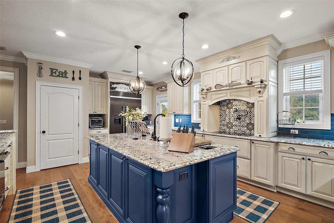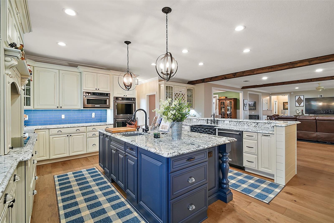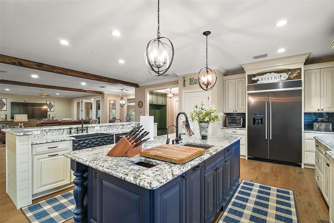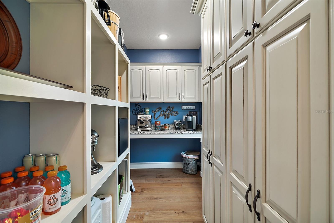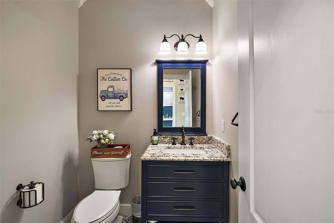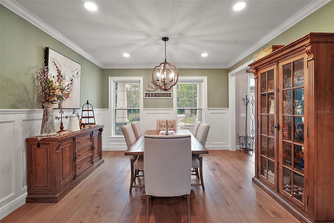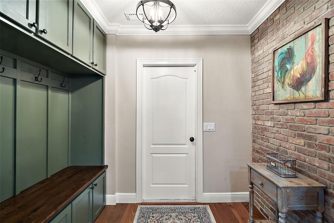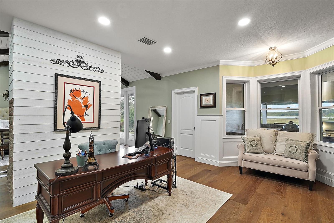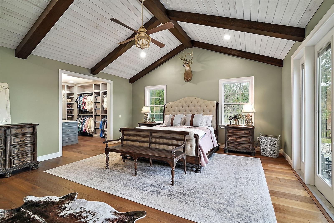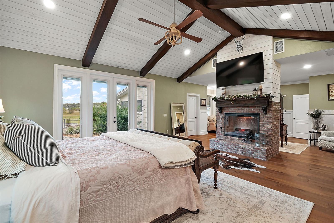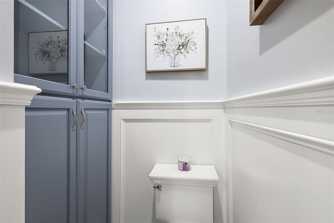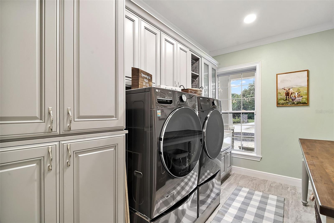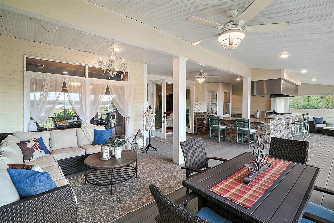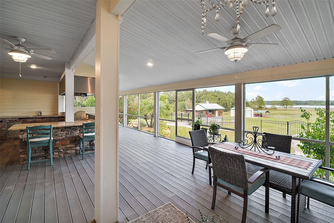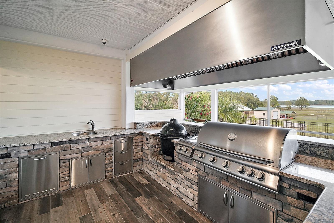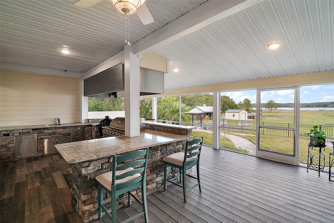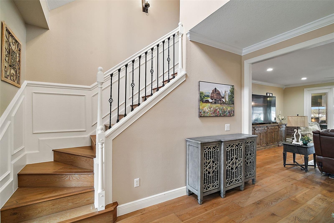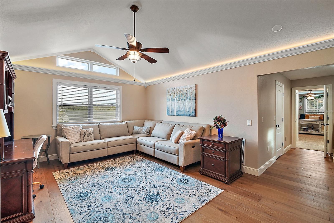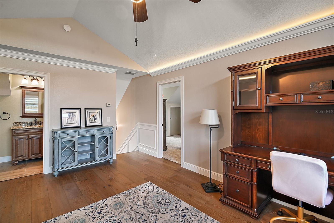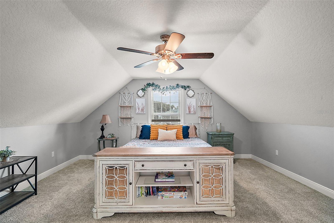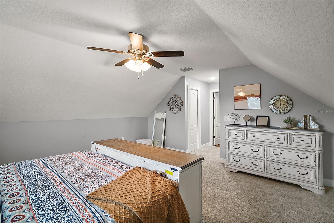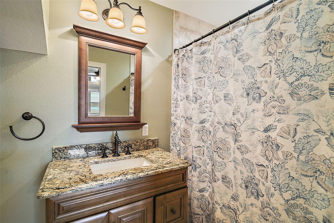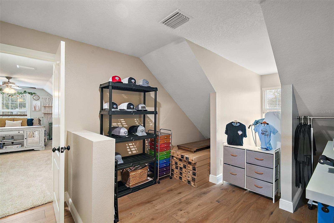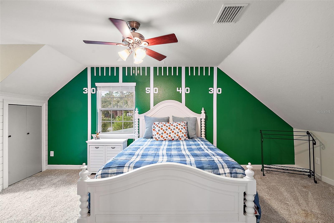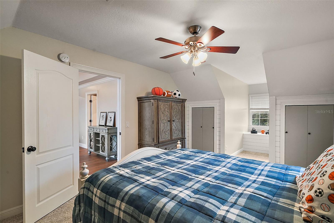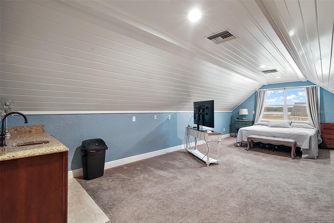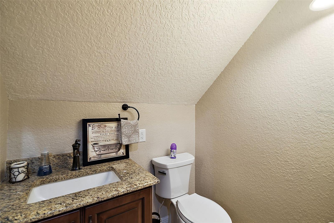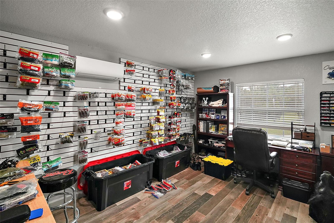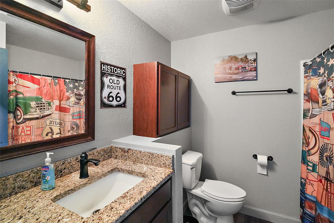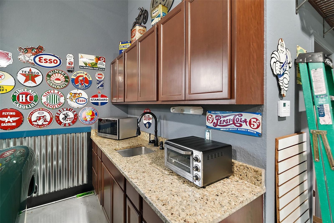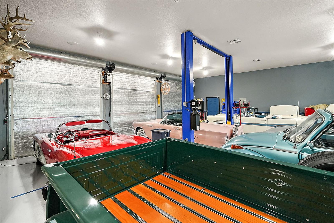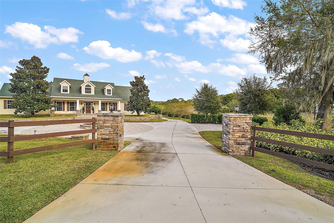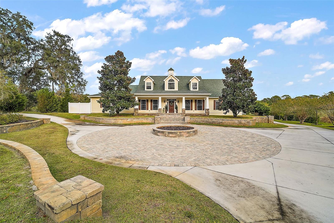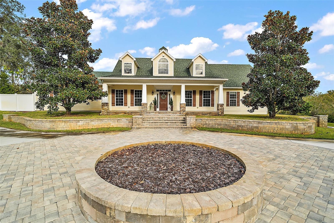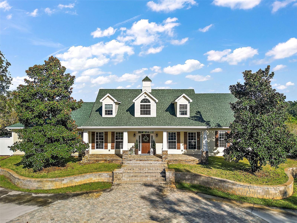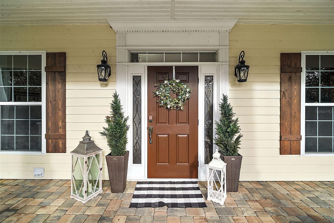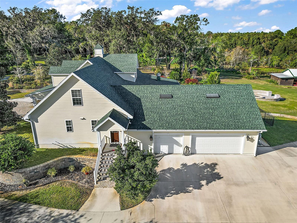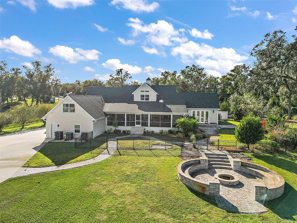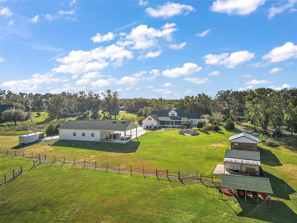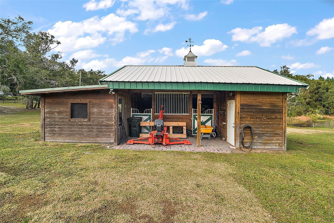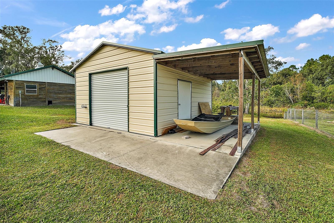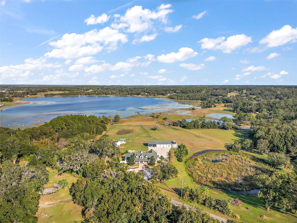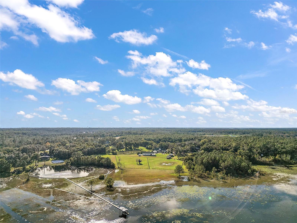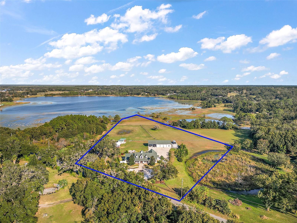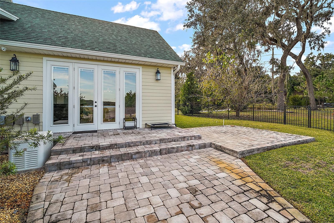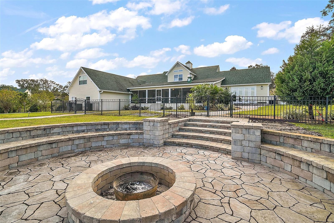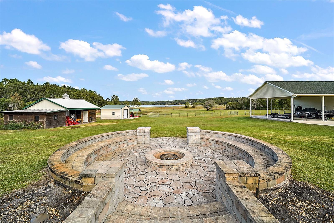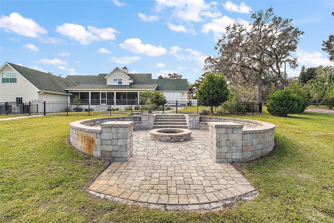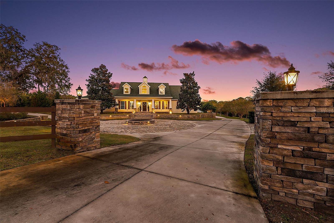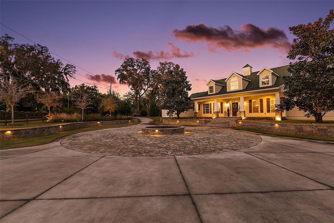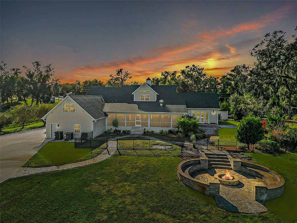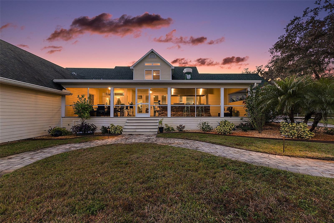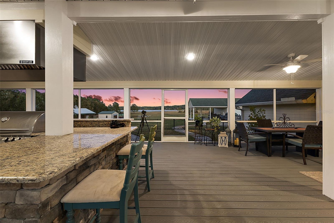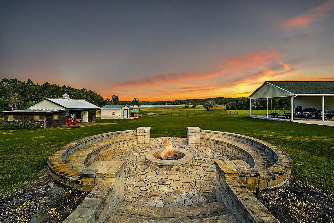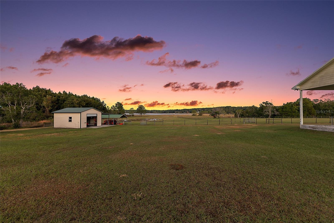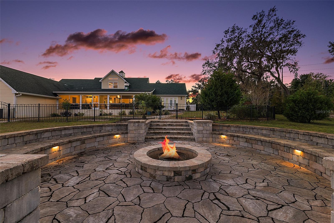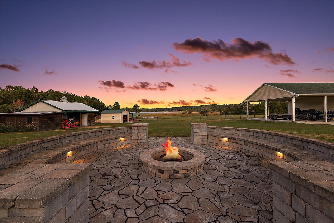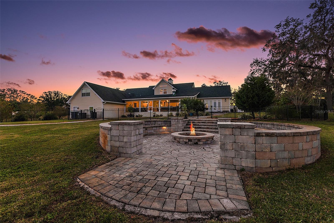36438 County Road 44a, EUSTIS, FL 32736
Property Photos
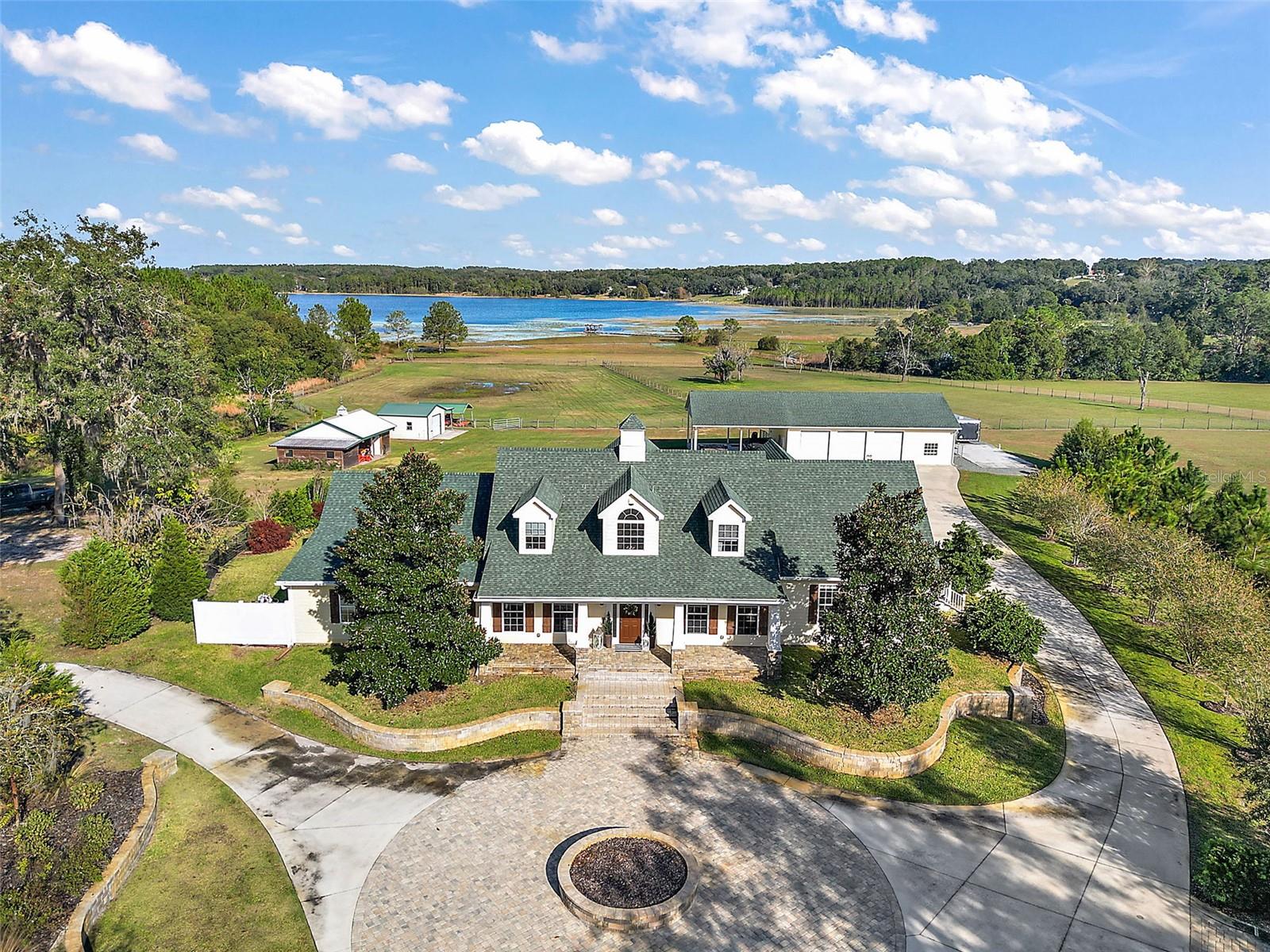
Would you like to sell your home before you purchase this one?
Priced at Only: $1,495,000
For more Information Call:
Address: 36438 County Road 44a, EUSTIS, FL 32736
Property Location and Similar Properties
- MLS#: G5090295 ( Residential )
- Street Address: 36438 County Road 44a
- Viewed: 22
- Price: $1,495,000
- Price sqft: $318
- Waterfront: Yes
- Wateraccess: Yes
- Waterfront Type: Lake
- Year Built: 1999
- Bldg sqft: 4695
- Bedrooms: 4
- Total Baths: 4
- Full Baths: 2
- 1/2 Baths: 2
- Garage / Parking Spaces: 5
- Days On Market: 27
- Additional Information
- Geolocation: 28.8797 / -81.6333
- County: LAKE
- City: EUSTIS
- Zipcode: 32736
- Provided by: ERA GRIZZARD REAL ESTATE
- Contact: Ruth Back
- 352-735-4433

- DMCA Notice
-
DescriptionDiscover an extraordinary luxury lakefront estate on 7+ acres along Lake Eldorado, offering luxury living with a touch of country charm. This breathtaking property pairs serene lake views with thoughtfully designed interiors and outdoor spaces. The gourmet kitchen, remodeled in 2019, is a culinary masterpiece featuring granite countertops, high end appliances, two islands, a pot filler, wine rack, and a spacious butler's pantry with custom shelving. It's a perfect balance of function and style, ideal for entertaining or family meals. The newly added owner's suite is a personal retreat remodeled in 2023, highlighted by a luxurious walk in closet with custom cabinetry, rhinestone hardware, and a chandelier. In the spa inspired bathroom relax in the soaking tub or enjoy the large walk in shower, and admire elegant finishes like imported Italian tile and custom wood cabinetry. A cozy brick fireplace and private lake views add further sophistication and a lodge like feeling. Outdoor living is equally impressive with an expansive screened porch and a fully equipped outdoor kitchen, featuring a Green Egg smoker, gas grill, commercial exhaust hood vent and bar top seating. The expansive grounds include a large fire pit, 2 stall horse barn, chicken coop, equipment shed, and RV pad wired with 50 amp service and sewer, a perfect mix of luxury and practicality. For car enthusiasts, the 35x80 workshop is a dream, offering 3 enclosed climate controlled bays, 2 oversized carport bays, a car lift, office, kitchenette, and a full bathroom. This is a beautiful finished building and would be a great multi family residence. Nestled in peaceful Central Florida, this estate provides unmatched privacy while offering easy access to the area's cultural and recreational amenities. It's a rare opportunity to experience the best of both lakefront serenity and country living yet close to everything!
Payment Calculator
- Principal & Interest -
- Property Tax $
- Home Insurance $
- HOA Fees $
- Monthly -
Features
Building and Construction
- Covered Spaces: 0.00
- Exterior Features: French Doors, Irrigation System, Lighting, Outdoor Grill, Outdoor Kitchen, Private Mailbox, Rain Gutters, Storage
- Fencing: Board, Electric, Other
- Flooring: Carpet, Hardwood, Tile
- Living Area: 4695.00
- Other Structures: Barn(s), Outdoor Kitchen, Shed(s), Storage, Workshop
- Roof: Shingle
Property Information
- Property Condition: Completed
Land Information
- Lot Features: In County, Landscaped, Pasture, Paved, Unincorporated, Zoned for Horses
Garage and Parking
- Garage Spaces: 3.00
Eco-Communities
- Water Source: Private, Well
Utilities
- Carport Spaces: 2.00
- Cooling: Central Air, Mini-Split Unit(s), Zoned
- Heating: Central, Zoned
- Pets Allowed: Cats OK, Dogs OK, Yes
- Sewer: Septic Tank
- Utilities: BB/HS Internet Available, Cable Available, Electricity Connected, Private, Propane, Sprinkler Well
Finance and Tax Information
- Home Owners Association Fee: 0.00
- Net Operating Income: 0.00
- Tax Year: 2024
Other Features
- Appliances: Built-In Oven, Convection Oven, Cooktop, Dishwasher, Disposal, Dryer, Exhaust Fan, Microwave, Range Hood, Refrigerator, Tankless Water Heater, Washer, Water Filtration System, Water Purifier, Water Softener
- Country: US
- Interior Features: Built-in Features, Ceiling Fans(s), Chair Rail, Crown Molding, Eat-in Kitchen, Kitchen/Family Room Combo, L Dining, Open Floorplan, Primary Bedroom Main Floor, Solid Wood Cabinets, Stone Counters, Vaulted Ceiling(s), Walk-In Closet(s), Wet Bar, Window Treatments
- Legal Description: FROM SE COR OF SEC RUN N 0-01-16 E 1340.15 FT TO S LINE OF LOT 14 EXTENDED E'LY OF W L EATON'S SUB, S 89-41-22 W 1323.92 FT TO SW COR OF LOT 17, N 0-29-20 E 334.82 FT TO N R/W LINE OF ALGER RD, S 75-18-0 W 2.97 FT, N 0-29-20 E 10.38 FT, S 75-01-42 W 149.87 FT, N 73-52-58 W 653.53 FT, S 88-46-02 W 307.03 FT, N 46-27-36 W 98.29 FT TO E'LY R/W LINE OF CR 44A, SAID R/W BEING A CURVE CONCAVE W'LY & HAVING A RADIUS OF 1943.21 FT, THENCE N'LY ALONG SAID R/W LINE THRU A CENTRAL ANGLE OF 8-48-47, AN ARC DIST OF 298.90 FT FOR POB, RUN S 86-03-03 E 424.06 FT, N 43-16-14 E TO N LINE OF SE 1/4, S 89-36-0 W ALONG SAID N LINE TO E'LY R/W LINE OF CR 44A, THENCE S'LY ALONG SAID E'LY R/W LINE TO POB ORB 5825 PG 972
- Levels: Two
- Area Major: 32736 - Eustis
- Occupant Type: Owner
- Parcel Number: 32-18-27-0004-000-00705
- Style: Cape Cod, Craftsman
- View: Water
- Views: 22
- Zoning Code: AA
Nearby Subdivisions
Black Bear Reserve
Blue Lake Estates
Clarmart Sub
Estates At Black Bear
Estates At Black Bear Reserve
Eustis Golfview Estates
Eustis Misty Oaks
Forest Park
Frst Lakes Hills
Lake Lincoln
Lake Lincoln Sub
Lakewood Ranches Sub
Non Sub
Not In Subdivision
Pine Lakes South
Rollingwood Sub
Royal Trails
Sorrento Shores
Spring Ridge Estates
Upson Downs Sub
Village At Black Bear
Village At Black Bear Sub

- Warren Cohen
- Southern Realty Ent. Inc.
- Office: 407.869.0033
- Mobile: 407.920.2005
- warrenlcohen@gmail.com


