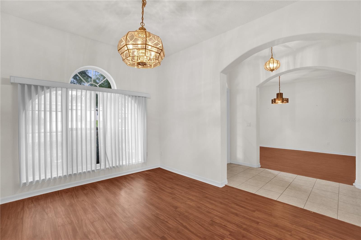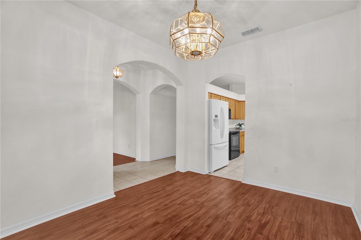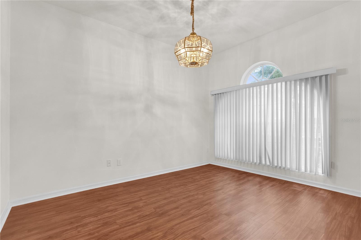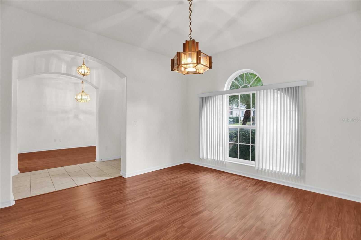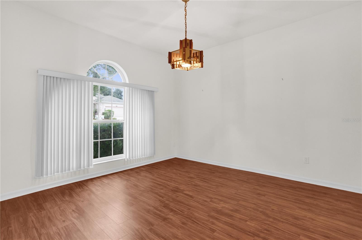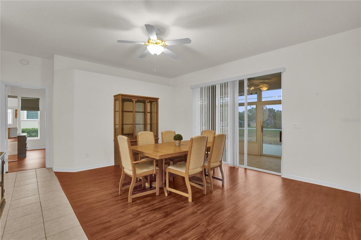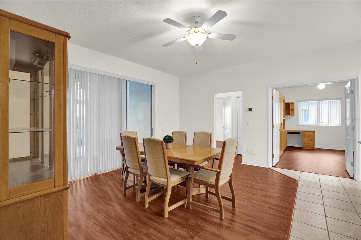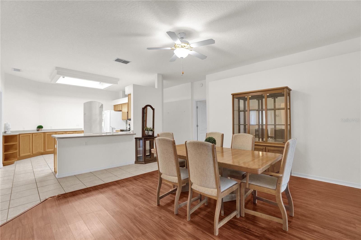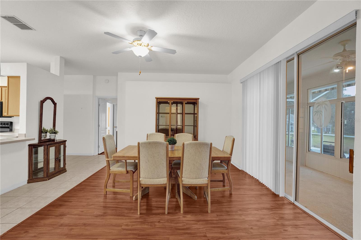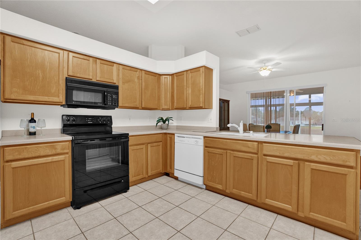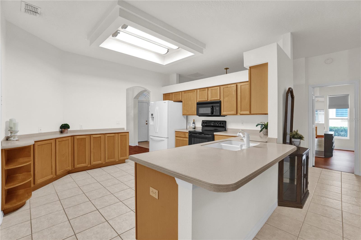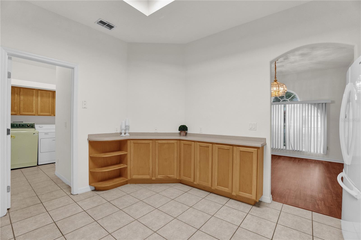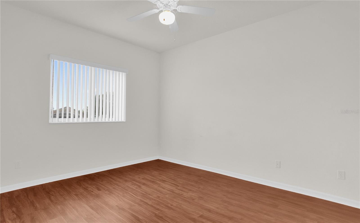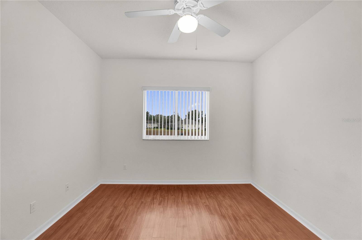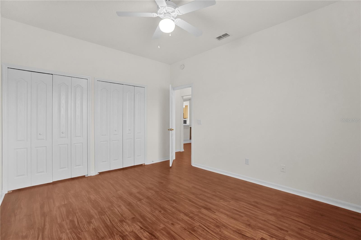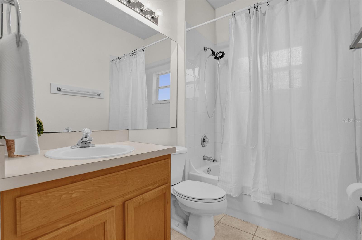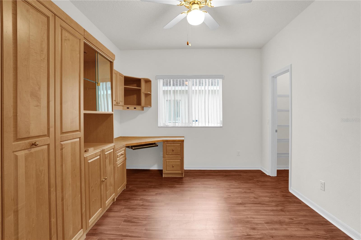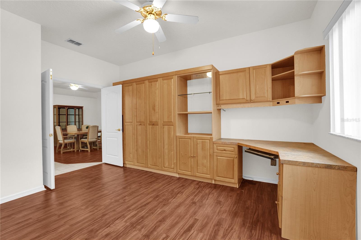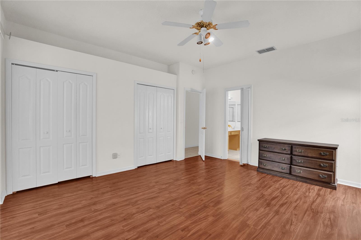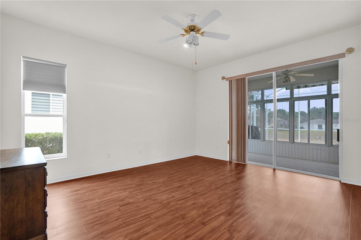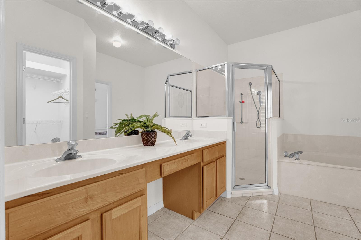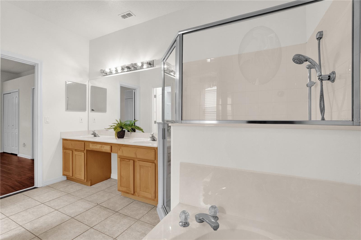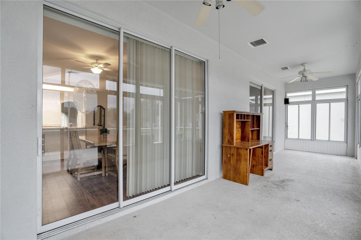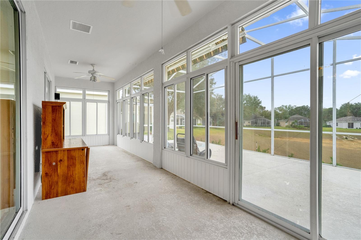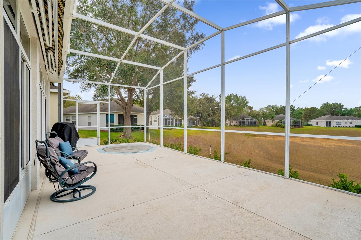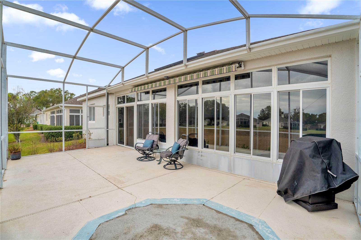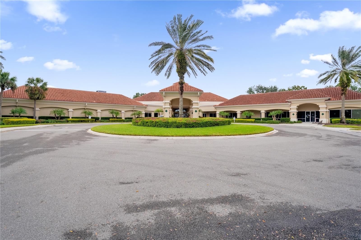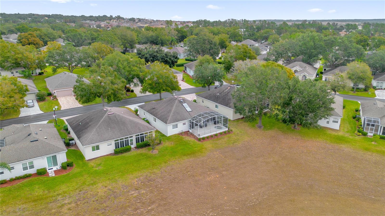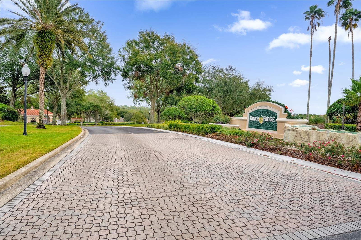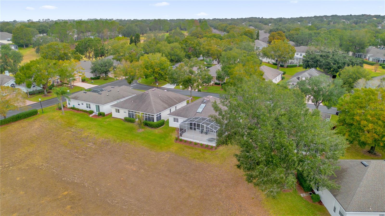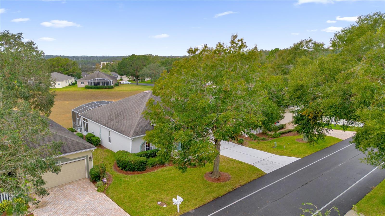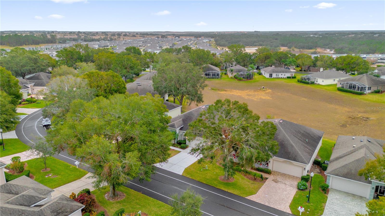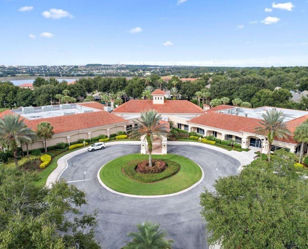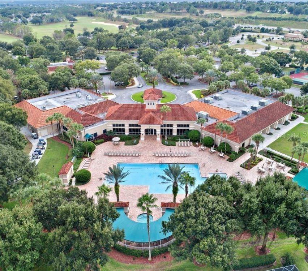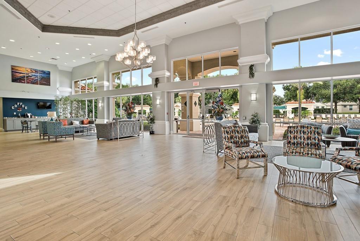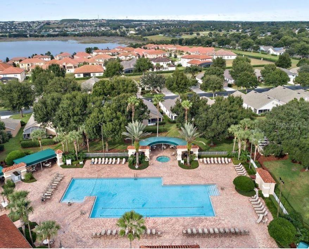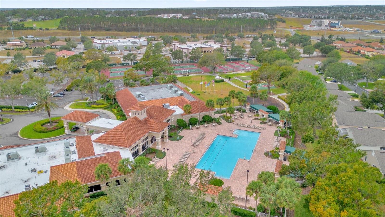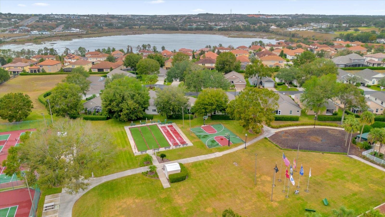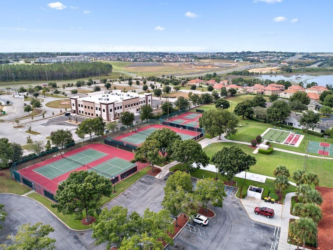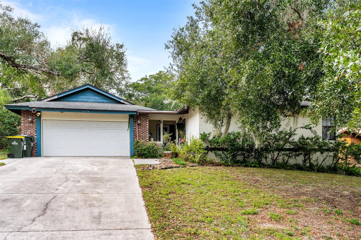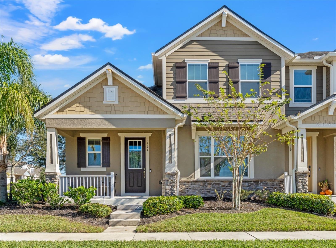4351 Hammersmith Drive, CLERMONT, FL 34711
Property Photos
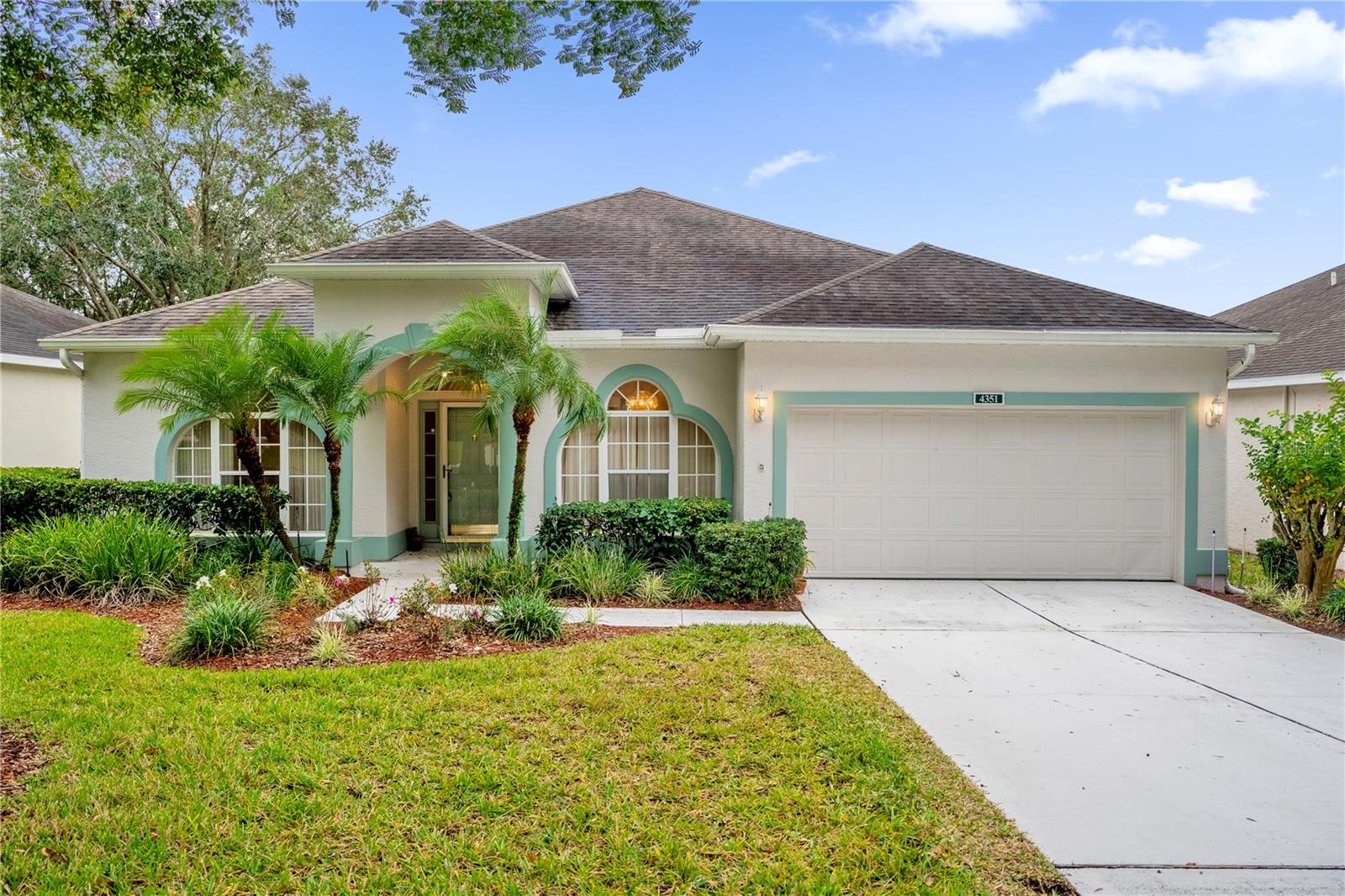
Would you like to sell your home before you purchase this one?
Priced at Only: $370,000
For more Information Call:
Address: 4351 Hammersmith Drive, CLERMONT, FL 34711
Property Location and Similar Properties
- MLS#: G5090117 ( Residential )
- Street Address: 4351 Hammersmith Drive
- Viewed: 11
- Price: $370,000
- Price sqft: $125
- Waterfront: No
- Year Built: 1998
- Bldg sqft: 2966
- Bedrooms: 3
- Total Baths: 2
- Full Baths: 2
- Garage / Parking Spaces: 2
- Days On Market: 27
- Additional Information
- Geolocation: 28.5015 / -81.7103
- County: LAKE
- City: CLERMONT
- Zipcode: 34711
- Subdivision: Wellington At Kings Ridge Ph 0
- Provided by: COLDWELL BANKER TONY HUBBARD REALTY
- Contact: Alyssa Rodriguez
- 352-394-4031

- DMCA Notice
-
DescriptionWelcome home to resort style living at kings ridge in clermont florida! This is your chance to own the st. Clair model in the exclusive, gated, 55+ golf community of kings ridge, florida! Move right in to this freshly cleaned and pristine 3 bedroom, 2 bathroom gem and start living your dream lifestyle today. The front of the home welcomes you with beautiful azaleas that grace both the front and back of the property, adding a pop of color while in bloom, and charm as you approach your sanctuary. Step inside to a seamless flow of tile and vinyl flooring throughout, designed for easy care and low maintenance living. As you enter, you're greeted by a gracious foyer that leads into a split formal dining and sitting area perfect for entertaining or quiet relaxation. The formal dining room flows effortlessly into the kitchen, where updated lighting illuminates the space and a nearly new condition oven/range awaits your culinary creations. The kitchen peninsula provides a convenient eat in area for casual meals or morning coffee. The st clair models thoughtful split floor plan offers privacy, with the spacious master suite to the left and two additional bedrooms to the right, which are accompanied by a full bath. In the master retreat, you'll find generous closet space (1 walk in and 2 side by side closets) and an ensuite bath, featuring dual sinks, a walk in shower, soaking tub, separate toilet room, and sliders leading to your enclosed patio, where you can enjoy the florida ever changing weather and breathtaking views. The additional bedrooms are equally impressive, with ample closet space, and the third bedroom features a walk in closet, providing extra storage for all your needs. Step outside and discover your expansive 29 long, under air, enclosed sunroom, which was recently set up as a home office, but also perfect for entertaining, or simply unwinding. Additionally, enjoy a massive screened in patio with bonus: a brand new awning, installed in 2024; creating the ideal spot for reading a book, sipping your morning coffee, hosting a tea party, or entertaining guests. This home offers the perfect blend of comfort, style, and convenience ready and waiting for you to make it your own. Kings ridge offers low maintenance resort style living lawn maintenance, shrub trimming, irrigation, and exterior painting every 6 years. Cable, home phone, internet service reclaimed water for irrigation is also included. But that is not all. Want to stay active? Not a problem. The kings ridge amenities include a multi million dollar clubhouse with 3 swimming pools, 2 spas, tennis courts, pickleball courts, exercise classes and workout rooms. Tons of classes and activities like sewing, ceramics, photography, billiards, card games, bingo, you name it. Looking for the golf cart lifestyle? Cruise the neighborhood in this golf community and/or to your local grocery store right outside the community gates. Kings ridge is known not only for its lifestyle, but it's champion golf courses and driving range as well. Easily accessible to groceries and shopping. Located right off of highway 27 with straight commute to florida highway 50, florida turnpike, approx 45 min to orlando airport (mco) and all major roadways for travel. Dont miss out on this opportunity to experience the best of florida living in kings ridge! Call to schedule a showing today.
Payment Calculator
- Principal & Interest -
- Property Tax $
- Home Insurance $
- HOA Fees $
- Monthly -
Features
Building and Construction
- Builder Model: St. Clair Traditional Model
- Covered Spaces: 0.00
- Exterior Features: Awning(s), Irrigation System, Private Mailbox, Sliding Doors, Sprinkler Metered
- Flooring: Ceramic Tile, Laminate, Vinyl
- Living Area: 1892.00
- Roof: Shingle
Property Information
- Property Condition: Completed
Garage and Parking
- Garage Spaces: 2.00
- Parking Features: Driveway, Garage Door Opener
Eco-Communities
- Water Source: Public
Utilities
- Carport Spaces: 0.00
- Cooling: Central Air
- Heating: Central, Electric
- Pets Allowed: Breed Restrictions
- Sewer: Public Sewer
- Utilities: Cable Available, Electricity Connected, Phone Available, Public, Street Lights, Underground Utilities
Amenities
- Association Amenities: Cable TV, Clubhouse, Fence Restrictions, Fitness Center, Gated, Lobby Key Required, Pickleball Court(s), Pool, Spa/Hot Tub, Tennis Court(s), Vehicle Restrictions, Wheelchair Access
Finance and Tax Information
- Home Owners Association Fee Includes: Guard - 24 Hour, Cable TV, Escrow Reserves Fund, Internet, Maintenance Grounds, Pool, Private Road
- Home Owners Association Fee: 263.00
- Net Operating Income: 0.00
- Tax Year: 2024
Other Features
- Appliances: Dishwasher, Disposal, Dryer, Range, Washer
- Association Name: Leland Management / Marta Arango
- Association Phone: 407-781-1188
- Country: US
- Interior Features: Ceiling Fans(s), Eat-in Kitchen, Kitchen/Family Room Combo, Primary Bedroom Main Floor, Thermostat, Walk-In Closet(s), Window Treatments
- Legal Description: CLERMONT, WELLINGTON AT KINGS RIDGE PHASE III LOT 790 PB 40 PGS 42-43 ORB 5426 PG 2274
- Levels: One
- Area Major: 34711 - Clermont
- Occupant Type: Vacant
- Parcel Number: 04-23-26-2310-000-79000
- Style: Traditional
- Views: 11
- Zoning Code: PUD
Similar Properties
Nearby Subdivisions
16th Fairway Villas
17761776
303425
Arrowhead Ph 01
Arrowhead Ph 03
Barrington Estates
Beacon Rdglegends
Bella Lago
Bella Terra
Bent Tree Ph Ii Sub
Boones Rep
Brighton At Kings Ridge Ph 01
Brighton At Kings Ridge Ph 02
Brighton At Kings Ridge Ph 03
Brighton At Kings Ridge Ph Ii
Clermont
Clermont Beacon Ridge At Legen
Clermont Bridgestone At Legend
Clermont Dearcroft At Legends
Clermont Edgewood Place
Clermont Farms 122325
Clermont Heights
Clermont Heritage Hills Ph 02
Clermont Highgate At Kings Rid
Clermont Hillcrest
Clermont Huntington At Kings R
Clermont Indian Shores Tr A
Clermont Lakeview Hills Ph 01
Clermont Lakeview Pointe
Clermont Lost Lake Tr B
Clermont Magnolia Park Ph 02 L
Clermont North Ridge Ph 03 Lt
Clermont Oak View
Clermont Orange Park
Clermont Skyridge Valley Ph 02
Clermont Somerset Estates
Clermont Summit Greens Ph 02b
Clermont Sunnyside
Clermont Woodlawn
Crescent Bay
Crescent Bay Sub
Crescent Lake Club 1st Add
Crestview
Crestview Ph Ii A Rep
Crestview Phase Ii
Crown Pointe Sub
Crystal Cove
Cypress Landing Sub
Featherstones Replatcaywood
Foxchase
Greater Hills Ph 03 Tr A B
Greater Hills Ph 05
Groveland Farms
Groveland Farms 272225
Hammock Pointe
Hammock Pointe Sub
Hartwood Landing
Hartwood Lndg
Hartwood Lndg Ph 2
Harvest Lndg
Heritage Hills
Heritage Hills Ph 02
Heritage Hills Ph 2a
Heritage Hills Ph 4b
Heritage Hills Ph 5b
Heritage Hills Ph 6b
Highland Groves Ph I Sub
Highland Groves Ph Ii Sub
Highland Overlook Sub
Highland Ters
Hills Clermont Ph 01
Hills Clermont Ph 02
Hunters Run
Hunters Run Ph 2
Hunters Run Ph 3
Johns Lake Estates
Johns Lake Estates Phase 2
Johns Lake Lndg
Johns Lake Lndg Ph 2
Johns Lake Lndg Ph 3
Johns Lake Lndg Ph 4
Johns Lake Lndg Ph 5
Johns Lake North
Kings Ridge
Kings Ridge Lt 01 Orb 02
Kings Ridge Manchester At King
Lake Clair Place Sub
Lake Crescent Hills Sub
Lake Crescent View Dev
Lake Louisa Oaks Sub
Lake Minnehaha Shores
Lake Valley Sub
Lakeview Pointe
Lancaster At Kings Ridge
Linwood Sub
Lost Lake
Lot Lake F
Louisa Pointe Ph 01
Louisa Pointe Ph Ii Sub
Louisa Pointe Ph V Sub
Magnolia Island
Magnolia Pkph 03
Magnolia Pointe Sub
Manchester At Kings Ridge Ph 0
Marsh Hammock
Marsh Hammock Ph 03 Lt 125 Orb
Marsh Pointe
Minnehaha Shores
Minneola Edgewood Lake North T
Montclair Ph I
Montclair Ph Ii Sub
Nottingham At Legends
Oak Village Sub
Osprey Pointe Sub
Overlook At Lake Louisa
Overlook At Lake Louisa Ph 01
Palisades
Palisades Ph 01
Palisades Ph 02b
Palisades Ph 3b
Palisades Ph 3c
Palisades Ph 3d
Palisades Phase 3b
Palms At Serenoa
Pillars Rdg
Porter Groves Sub
Postal Colony
Regency Hills Ph 2
Seasons At Palisades
Shady Nook
Shores Of Lake Clair Sub
Skiing Paradise Ph 2
Skyridge Valley
Somerset Estates Phase I
South Hampton At Kings Ridge
Southern Fields Ph 02
Southern Fields Ph I
Spring Valley Ph I Sub
Spring Valley Ph Vi Sub
Summit Greens
Summit Greens Ph 01
Summit Greens Ph 01b
Summit Greens Ph 2d
Sutherland At Kings Ridge
Swiss Fairways Ph One Sub
Timberlane Ph I Sub
Timberlane Phase Ii
Vacation Village Condo
Village Green Pt Rep Sub
Village Green Sub
Vista Grande Ph I Sub
Vista Grande Ph Iii Sub
Vista Pines Sub
Vistas Sub
Waterbrooke
Waterbrooke Ph 1
Waterbrooke Ph 3
Waterbrooke Ph 4
Waterbrooke Phase 6
Wellington At Kings Ridge Ph 0
Whitehall At Kings Ridge
Whitehallkings Rdg Ph 2
Whitehallkings Rdg Ph Ii
Whitehallkings Ridge

- Warren Cohen
- Southern Realty Ent. Inc.
- Office: 407.869.0033
- Mobile: 407.920.2005
- warrenlcohen@gmail.com


