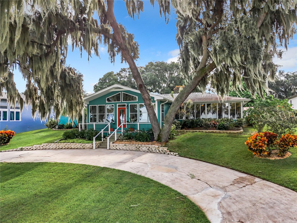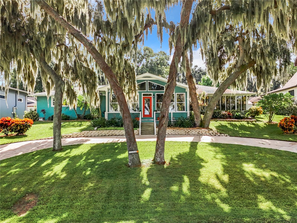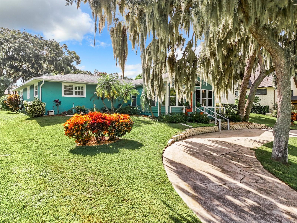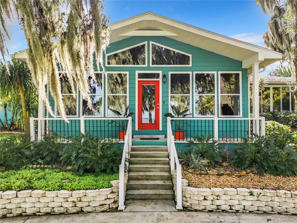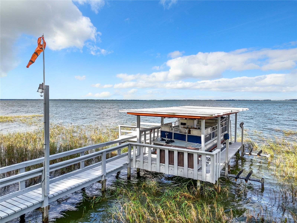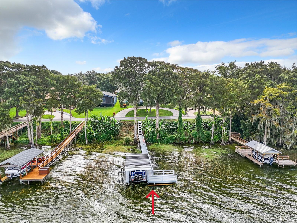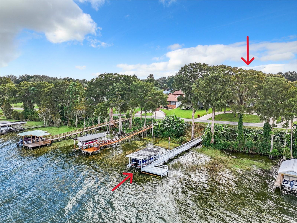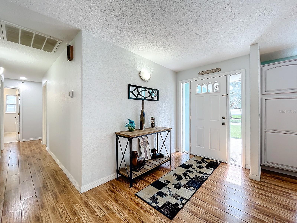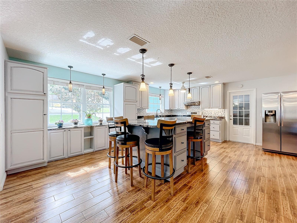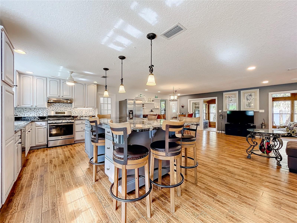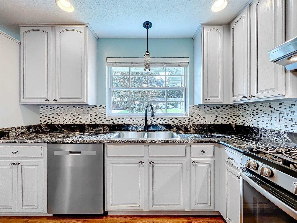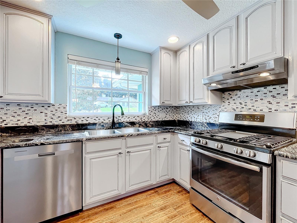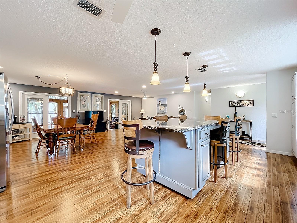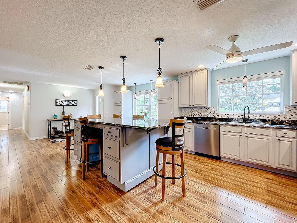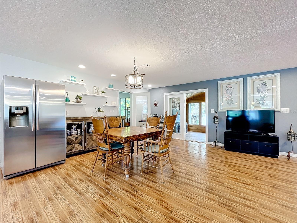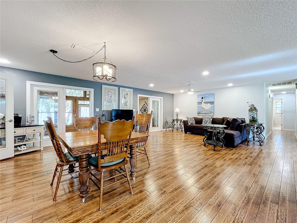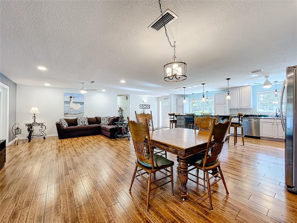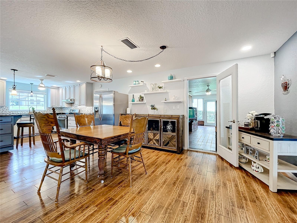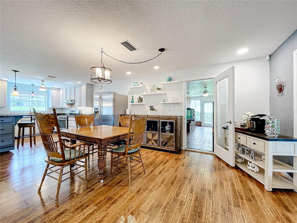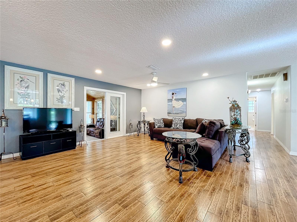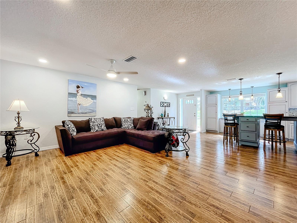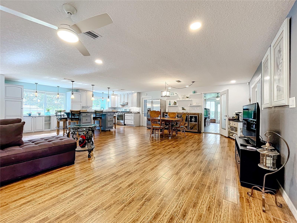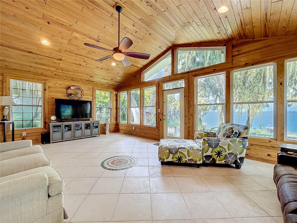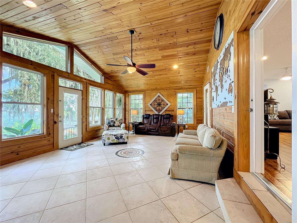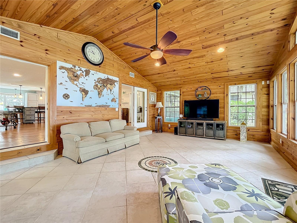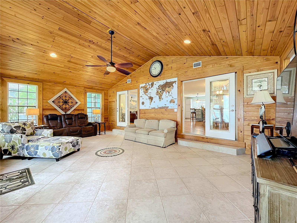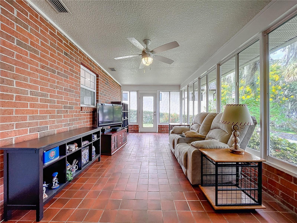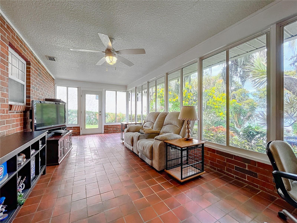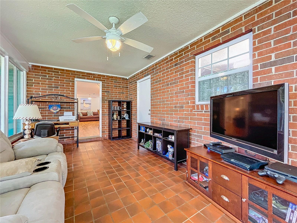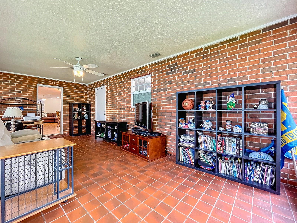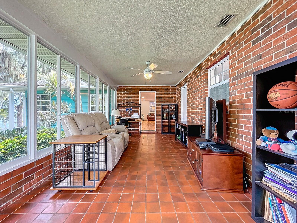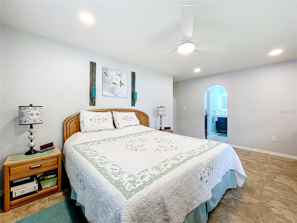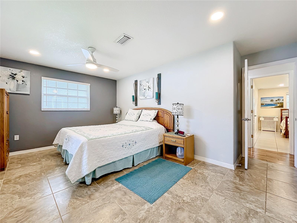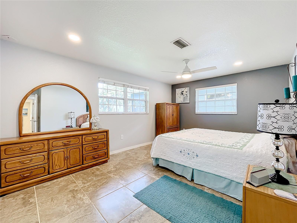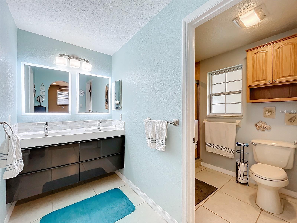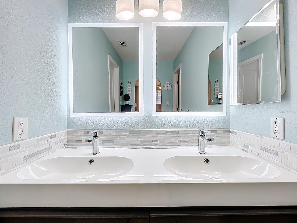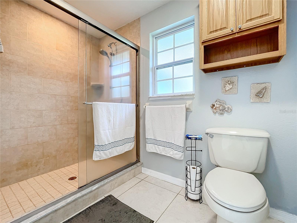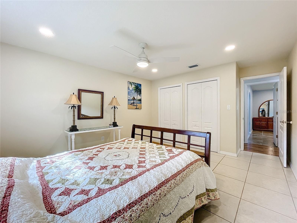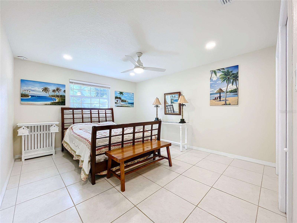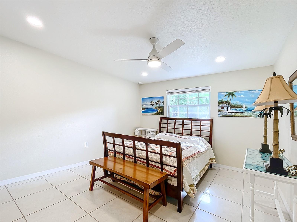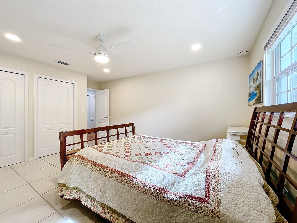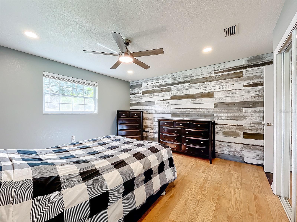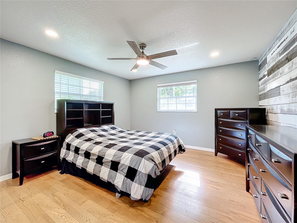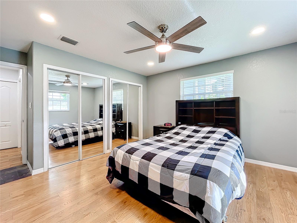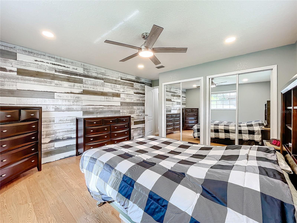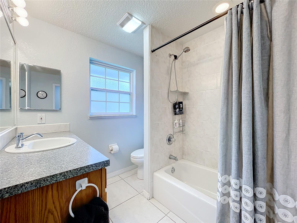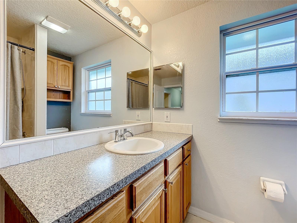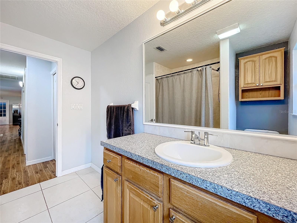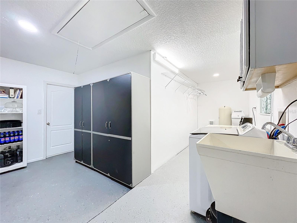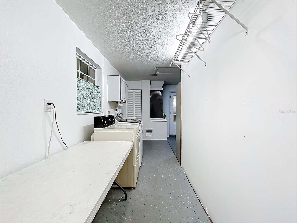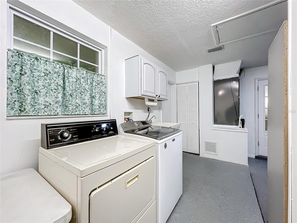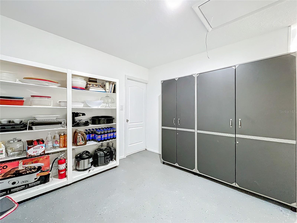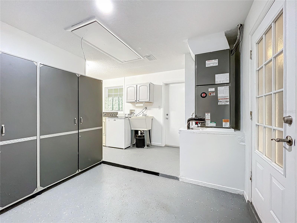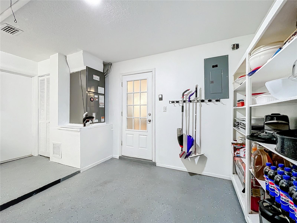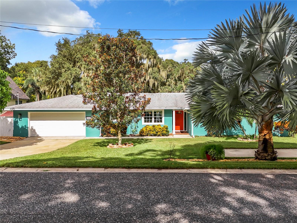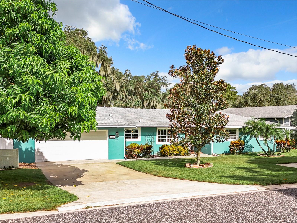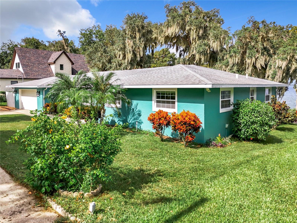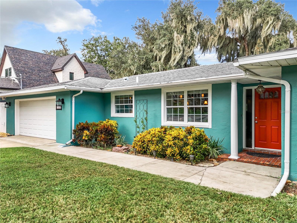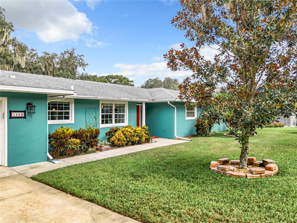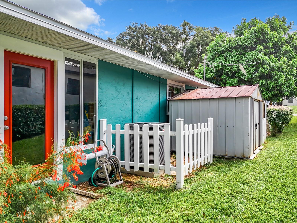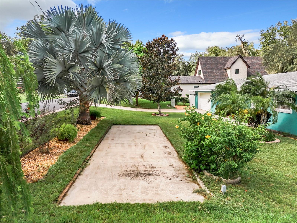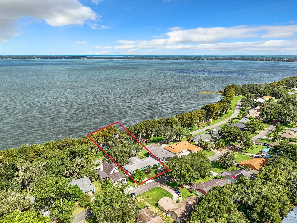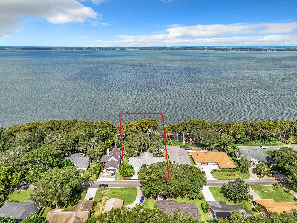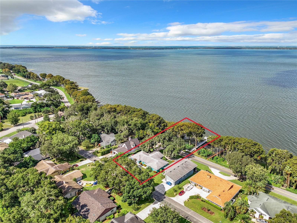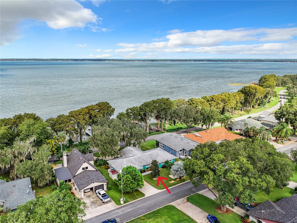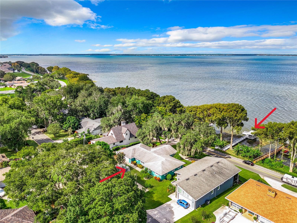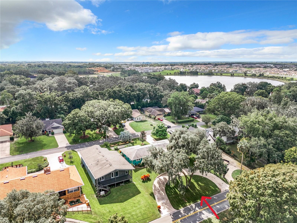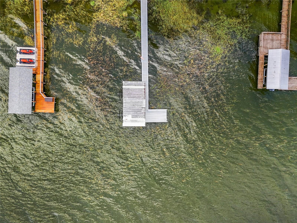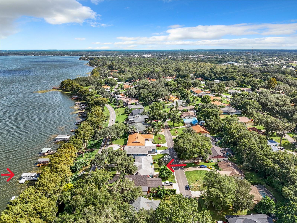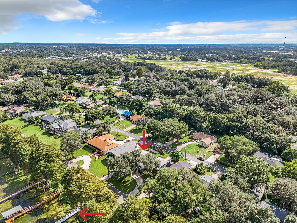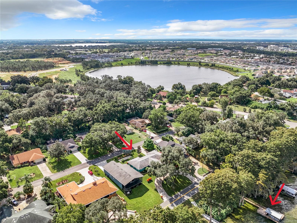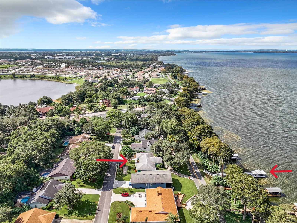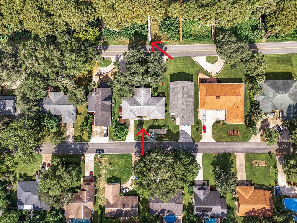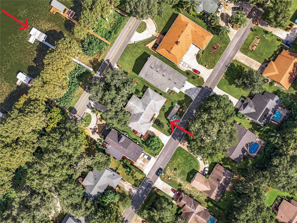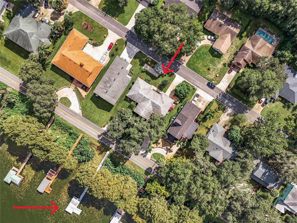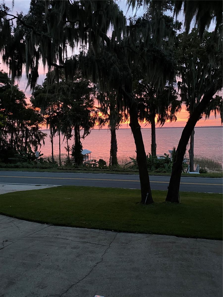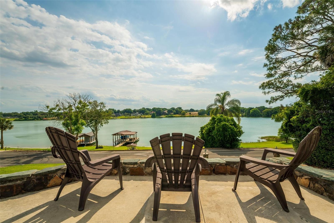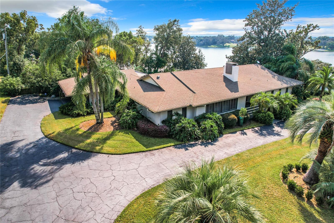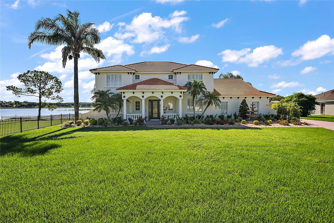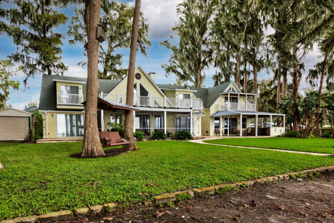1559 Lakeshore Drive, EUSTIS, FL 32726
Property Photos
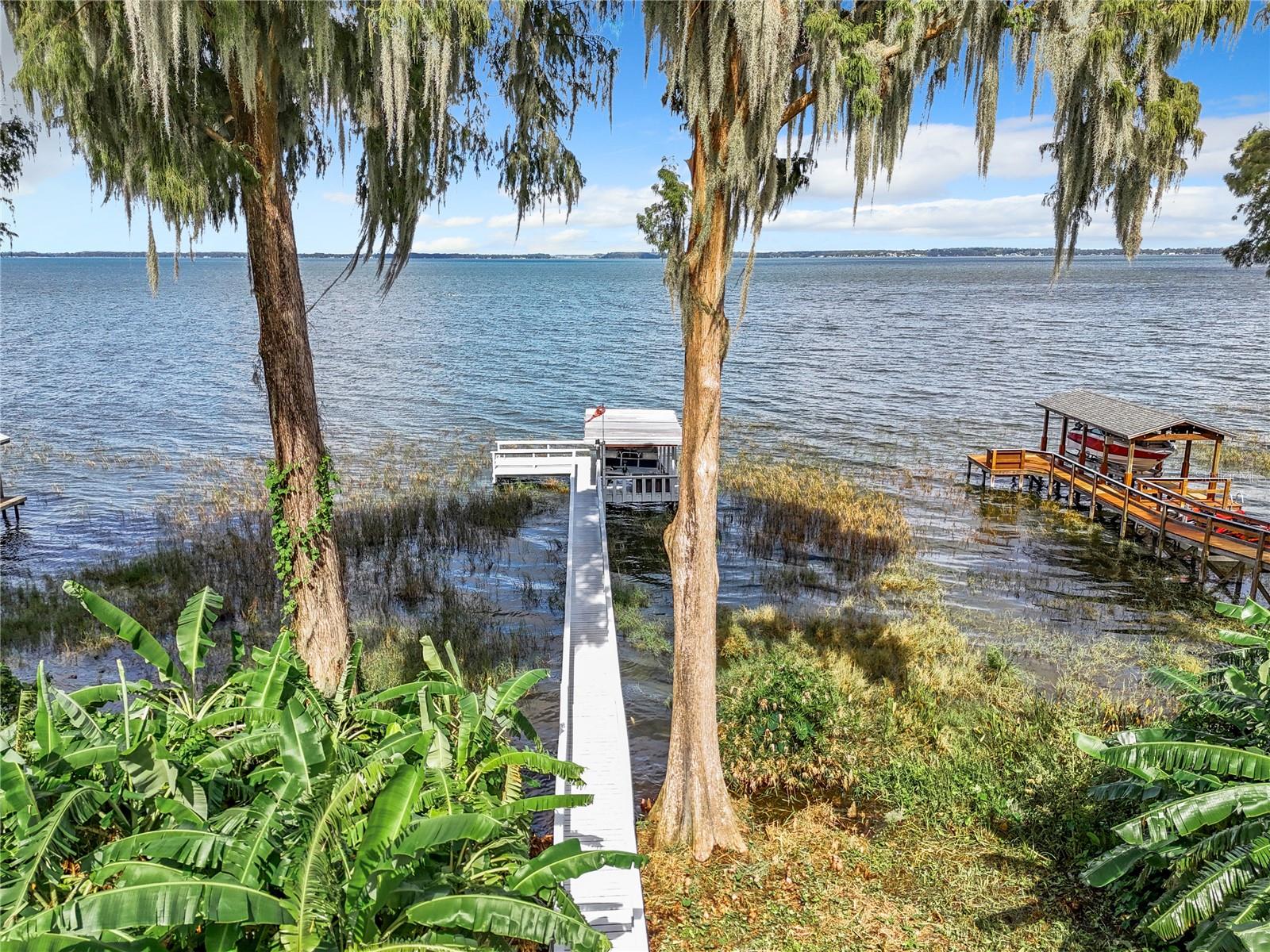
Would you like to sell your home before you purchase this one?
Priced at Only: $839,900
For more Information Call:
Address: 1559 Lakeshore Drive, EUSTIS, FL 32726
Property Location and Similar Properties
- MLS#: G5088289 ( Residential )
- Street Address: 1559 Lakeshore Drive
- Viewed: 22
- Price: $839,900
- Price sqft: $257
- Waterfront: Yes
- Wateraccess: Yes
- Waterfront Type: Lake
- Year Built: 1972
- Bldg sqft: 3262
- Bedrooms: 3
- Total Baths: 2
- Full Baths: 2
- Garage / Parking Spaces: 1
- Days On Market: 71
- Additional Information
- Geolocation: 28.8379 / -81.7034
- County: LAKE
- City: EUSTIS
- Zipcode: 32726
- Subdivision: Eustis Heights
- Elementary School: Eustis Heights Elem
- Middle School: Eustis Middle
- High School: Eustis High School
- Provided by: NARROW ROAD REALTY
- Contact: Leslie Verkaik
- 352-589-8100

- DMCA Notice
-
DescriptionThis 3 bedroom, 2 bathroom chain of lakes waterfront home has had extensive updates both inside and out. Inside, the kitchen was remodeled in 2016, with two walls removed to open up the space. It features Italian marble countertops and new wood pattern ceramic tile floors. The family rooms roof and ceiling were fully replaced in 2016, along with most of the homes wiring due to a lightning strike. Recent upgrades in 2024 include a new air conditioning system installed in July, new lights in 2 of the bedrooms and living room, along with four ceiling fans with remotes. The 3rd bedroom received a new fan and light in 2023, and a new dishwasher was also installed that year. The home is equipped with a Generac whole house generator, water softener, and gas hot water heater, all installed in 2021. The 2 car garage has been partially enclosed to create an air conditioned laundry and storage room, offering extra convenience. Outside, the pier stairs and risers were replaced in 2024, along with many of the deck boards. The irrigation system was updated with a new timer and distribution head in 2024, and it draws lake water through a pump under the boat dock. A new boat lift motor was installed in 2021, and the boat cradle has been adapted for a pontoon. Additionally, the dock is outfitted with two manual Sea Doo lifts for easy water access. The 10x34 RV pad includes a septic clean out, electric, and water hookup from the house. The property also features a mango tree that produced 560 mangos in 2024, as well as banana trees that yielded 1,100 bananas this year. Dont miss out on this beautiful lakefront property!
Payment Calculator
- Principal & Interest -
- Property Tax $
- Home Insurance $
- HOA Fees $
- Monthly -
Features
Building and Construction
- Covered Spaces: 0.00
- Exterior Features: Irrigation System, Lighting, Rain Gutters
- Flooring: Laminate, Tile
- Living Area: 2791.00
- Other Structures: Shed(s)
- Roof: Shingle
Land Information
- Lot Features: City Limits, Landscaped, Near Marina, Sloped, Paved
School Information
- High School: Eustis High School
- Middle School: Eustis Middle
- School Elementary: Eustis Heights Elem
Garage and Parking
- Garage Spaces: 1.00
- Parking Features: Circular Driveway, Driveway, Garage Door Opener, Garage Faces Rear
Eco-Communities
- Water Source: Canal/Lake For Irrigation, Well
Utilities
- Carport Spaces: 0.00
- Cooling: Central Air
- Heating: Central, Electric, Heat Pump
- Pets Allowed: Yes
- Sewer: Septic Tank
- Utilities: Cable Connected, Electricity Connected, Natural Gas Connected, Street Lights, Water Connected
Finance and Tax Information
- Home Owners Association Fee: 0.00
- Net Operating Income: 0.00
- Tax Year: 2023
Other Features
- Appliances: Dishwasher, Dryer, Exhaust Fan, Gas Water Heater, Range, Refrigerator, Washer, Water Softener
- Country: US
- Furnished: Unfurnished
- Interior Features: Ceiling Fans(s), Eat-in Kitchen, Kitchen/Family Room Combo, Living Room/Dining Room Combo, Open Floorplan, Primary Bedroom Main Floor, Solid Surface Counters, Solid Wood Cabinets, Thermostat, Walk-In Closet(s)
- Legal Description: EUSTIS EUSTIS HEIGHTS LOTS 32 33 & LAND W OF SAID LOTS LYING BETWEEN LAKESHORE DR & LAKE BLK 1 PB 6 PG 84 ORB 4302 PG 1980 ORB 5308 PG 1449
- Levels: One
- Area Major: 32726 - Eustis
- Occupant Type: Owner
- Parcel Number: 15-19-26-0300-001-03200
- View: Water
- Views: 22
Similar Properties
Nearby Subdivisions
44 Gables Ph 02b
44 Gables Ph 03
Belmont Heights Un 2
Bishops Eustis
Brac Bluff Pass Ph 2
Bright Water Place
Bright Water Place Phase 3
Brightwater Place
Buckeye Add
College Hgts
Estates At Black Bear Reserve
Eustis
Eustis 44 Gables Ph 05 Lt 501
Eustis Badger
Eustis Bay State South Ph 01
Eustis Bishops Sub
Eustis Century Oak Estates
Eustis Century Oaks Estates
Eustis Cherrytree On Washingto
Eustis Crooked Lake Reserve
Eustis Crooked Lake Ridge
Eustis Fort Mason
Eustis Glover Sub
Eustis Goulds Sub
Eustis Grand Island Heights
Eustis Harbor Island Villas
Eustis Hazzards Homestead
Eustis Heights
Eustis Hermosa Shores
Eustis Lake Yale Landing
Eustis Lakeview Park
Eustis Lakewood Sub
Eustis Lynnhurst
Eustis Northshore
Eustis Ocklawaha Sub
Eustis Pinecrest
Eustis Quayle Golf Links
Eustis Remington Club Ph 02 Lt
Eustis Ridgeview At Crooked La
Eustis Ridgeview At East Crook
Eustis Sales Sub
Eustis Springwood Landing Sub
Eustis Tangerine Court
Eustis Townhill Sub
Eustis Tropical Shore
Eustis Weavers
Eustis Westgate Sub
Lake Woodward Estates
Mc Cormick Park
None
Pine Meadows Reserve Phase 1a
Polak Sub
Rainbow Rdg
Remington Club
Richards Add
Rosenwald Gardens
Westgate
Winchester Estates

- Warren Cohen
- Southern Realty Ent. Inc.
- Office: 407.869.0033
- Mobile: 407.920.2005
- warrenlcohen@gmail.com


