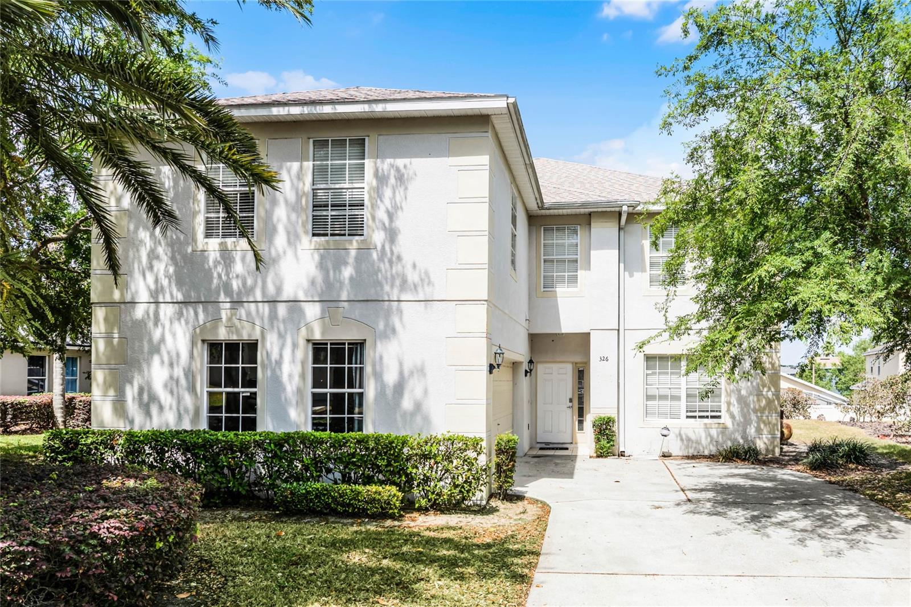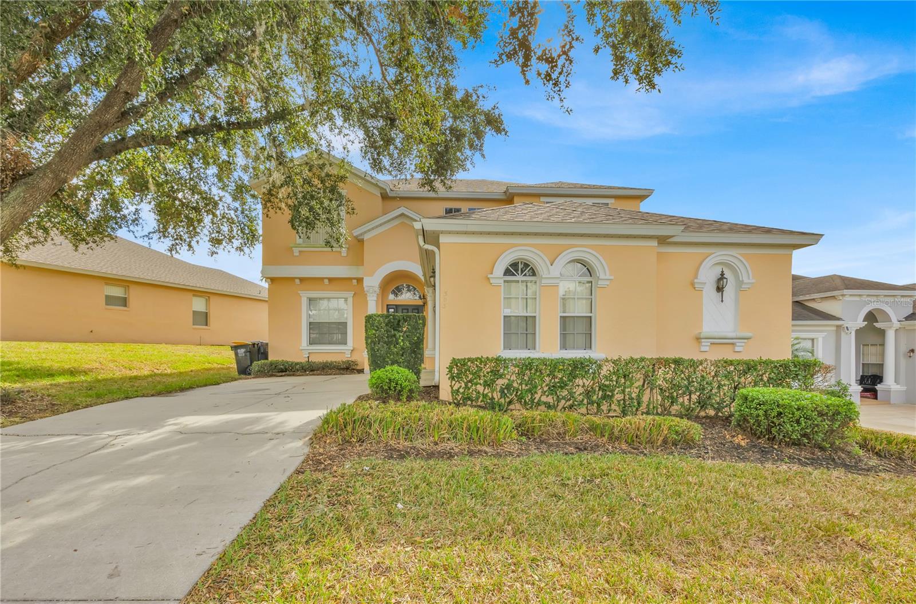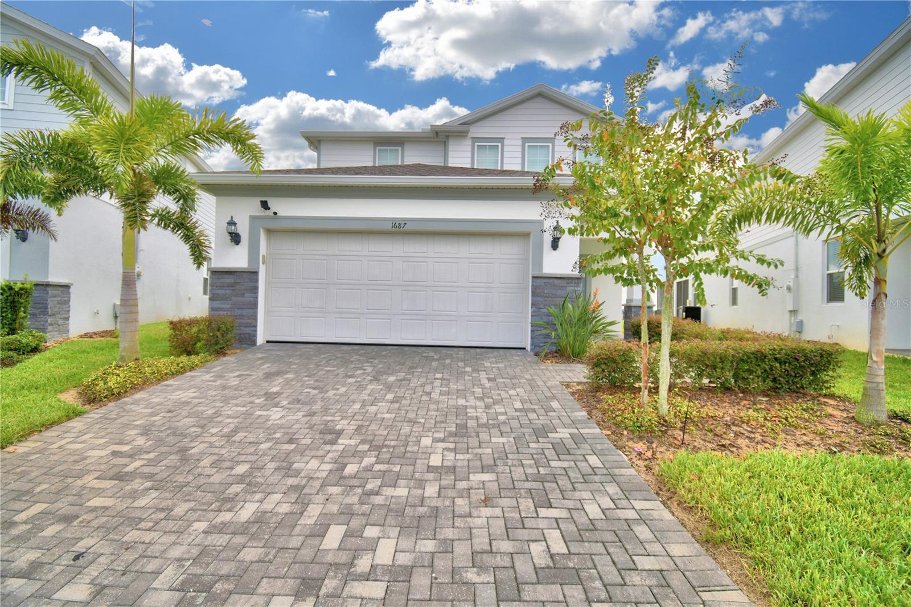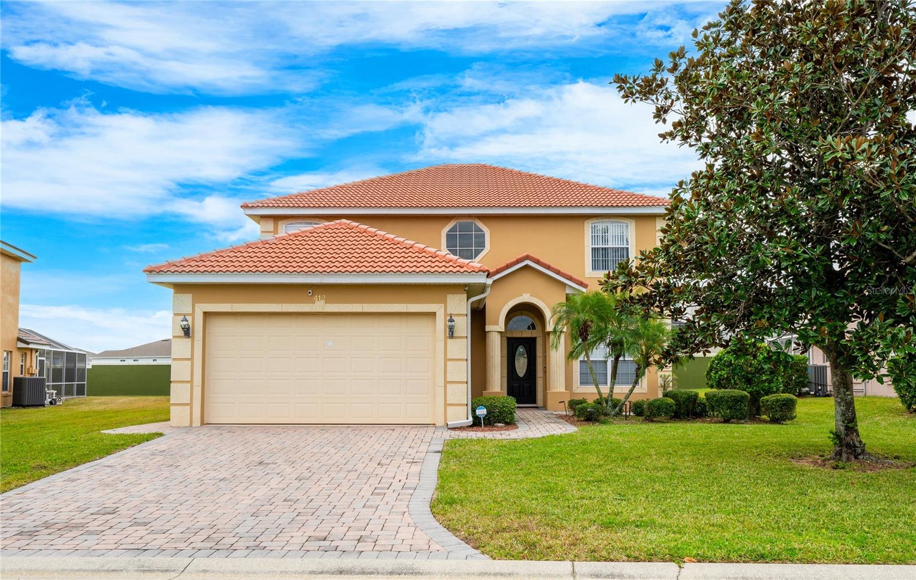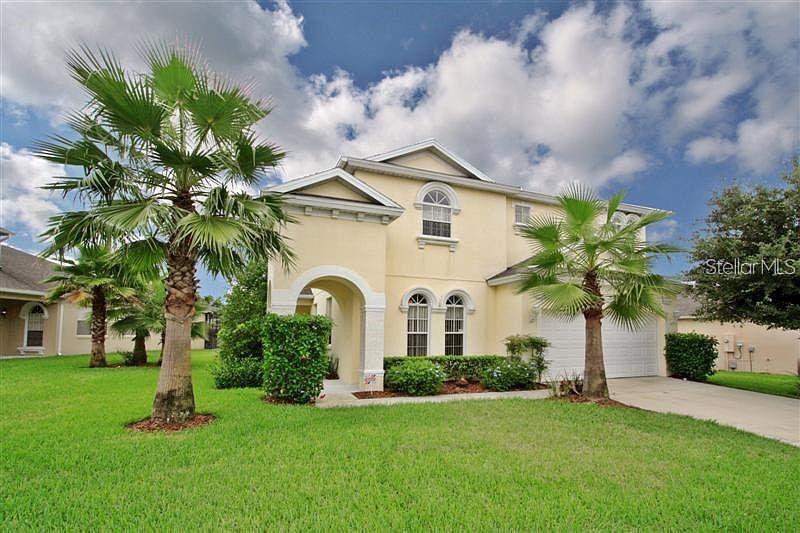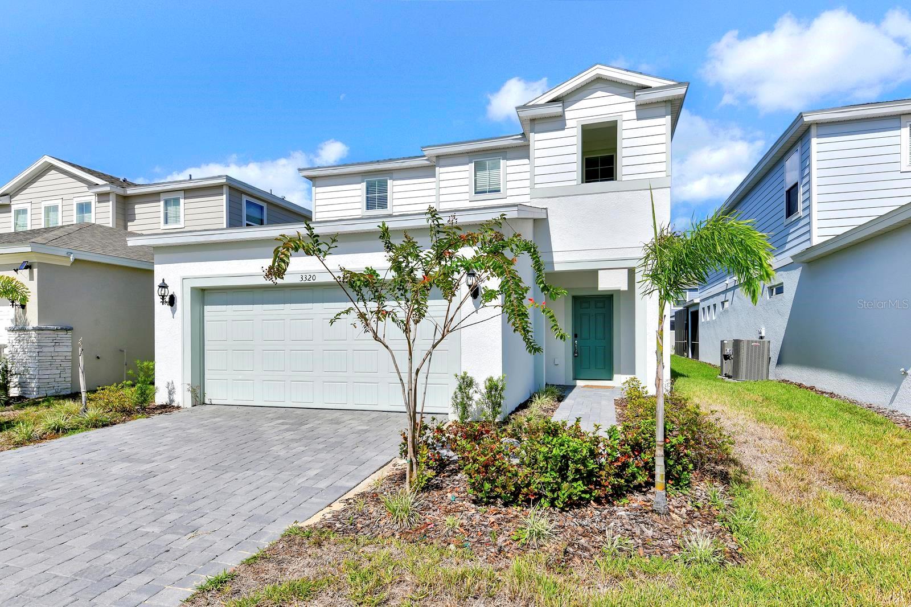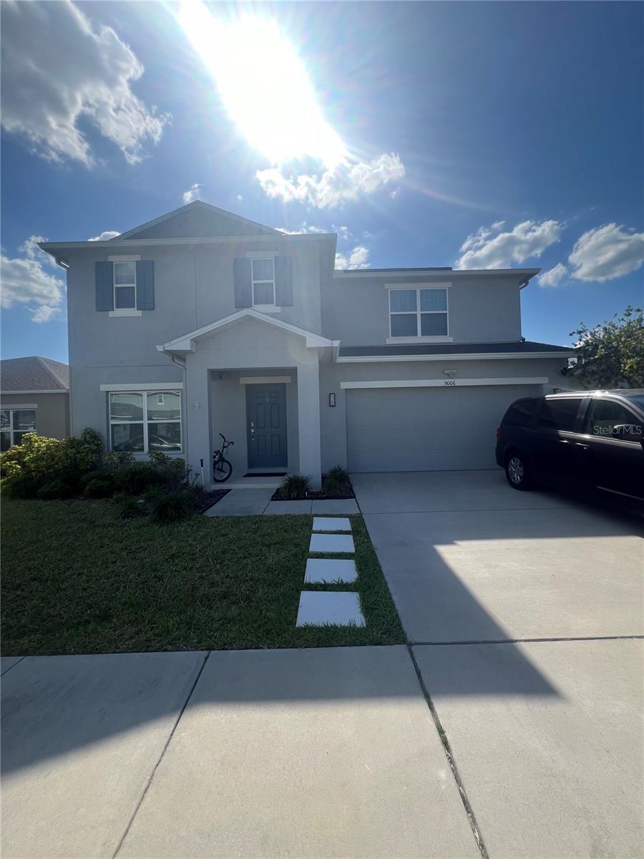139 Belfry Drive, DAVENPORT, FL 33897
Property Photos
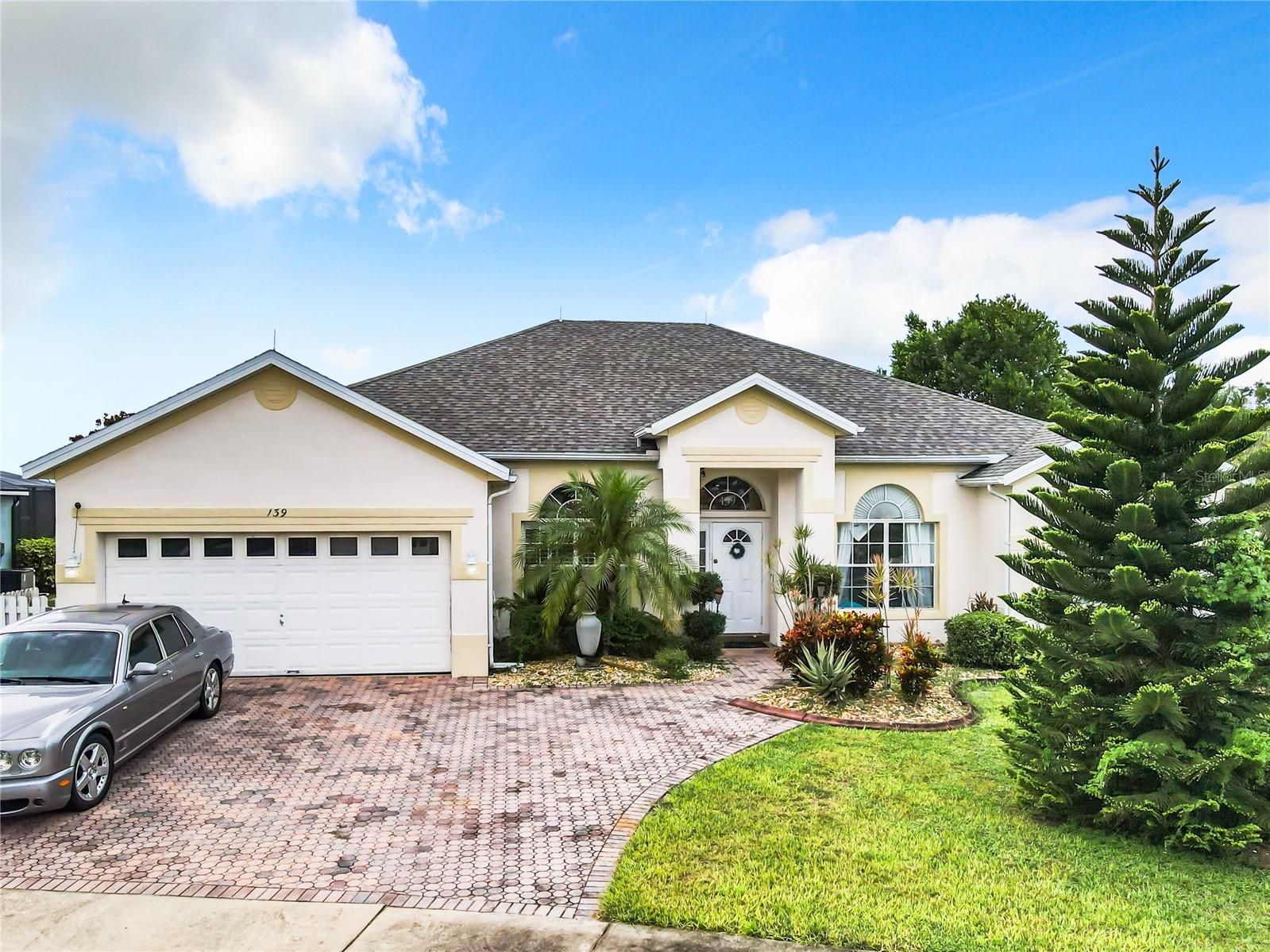
Would you like to sell your home before you purchase this one?
Priced at Only: $525,000
For more Information Call:
Address: 139 Belfry Drive, DAVENPORT, FL 33897
Property Location and Similar Properties






- MLS#: G5087621 ( Residential )
- Street Address: 139 Belfry Drive
- Viewed: 62
- Price: $525,000
- Price sqft: $175
- Waterfront: No
- Year Built: 2000
- Bldg sqft: 3003
- Bedrooms: 5
- Total Baths: 3
- Full Baths: 3
- Garage / Parking Spaces: 2
- Days On Market: 280
- Additional Information
- Geolocation: 28.3011 / -81.6744
- County: POLK
- City: DAVENPORT
- Zipcode: 33897
- Subdivision: Highlands Reserve Ph 03a 03b
- Elementary School: Citrus Ridge
- Middle School: Citrus Ridge
- High School: Ridge Community Senior
- Provided by: REAL BROKER, LLC
- Contact: Gillian Redman
- 407-279-0038

- DMCA Notice
Description
Experience luxury and comfort in this beautifully maintained home, tucked away in the sort after Highland Reserve Golf Community. From the moment you arrive, the striking curb appeal and panoramic views of the golf course, lush greenbelt, and vibrant sunsets will capture your heart. Inside, youll find a light filled, open concept living space with soaring ceilings and timeless elegance throughout. The chef inspired kitchen boasts solid surface countertops, a breakfast bar, and a convenient closet pantryperfect for both everyday meals and entertaining.
The expansive primary suite offers a peaceful retreat, complete with an ensuite bath featuring dual vanities, a garden tub, and a separate walk in shower. Step directly from your bedroom into a private screened in oasis with a sparkling pool and hot tubideal for quiet mornings or evening gatherings. Surrounded by manicured landscaping, the outdoor space is your personal paradise.
As part of this highly sought after community, enjoy easy access to premier amenities including a championship golf course, community pool, tennis courts, and playground. Recent updates ensure peace of mind, with a new roof in 2024, A/C replacement in 2022, and a pool enclosure added in 2019.
Dont miss this rare opportunity to own a piece of paradise in one of the area's most desirable neighborhoodswhere upscale living meets everyday ease.
Description
Experience luxury and comfort in this beautifully maintained home, tucked away in the sort after Highland Reserve Golf Community. From the moment you arrive, the striking curb appeal and panoramic views of the golf course, lush greenbelt, and vibrant sunsets will capture your heart. Inside, youll find a light filled, open concept living space with soaring ceilings and timeless elegance throughout. The chef inspired kitchen boasts solid surface countertops, a breakfast bar, and a convenient closet pantryperfect for both everyday meals and entertaining.
The expansive primary suite offers a peaceful retreat, complete with an ensuite bath featuring dual vanities, a garden tub, and a separate walk in shower. Step directly from your bedroom into a private screened in oasis with a sparkling pool and hot tubideal for quiet mornings or evening gatherings. Surrounded by manicured landscaping, the outdoor space is your personal paradise.
As part of this highly sought after community, enjoy easy access to premier amenities including a championship golf course, community pool, tennis courts, and playground. Recent updates ensure peace of mind, with a new roof in 2024, A/C replacement in 2022, and a pool enclosure added in 2019.
Dont miss this rare opportunity to own a piece of paradise in one of the area's most desirable neighborhoodswhere upscale living meets everyday ease.
Payment Calculator
- Principal & Interest -
- Property Tax $
- Home Insurance $
- HOA Fees $
- Monthly -
Features
Building and Construction
- Covered Spaces: 0.00
- Exterior Features: Private Mailbox, Rain Gutters, Sliding Doors
- Flooring: Carpet, Ceramic Tile
- Living Area: 2338.00
- Roof: Shingle
Property Information
- Property Condition: Completed
Land Information
- Lot Features: Greenbelt, In County, On Golf Course, Sloped
School Information
- High School: Ridge Community Senior High
- Middle School: Citrus Ridge
- School Elementary: Citrus Ridge
Garage and Parking
- Garage Spaces: 2.00
- Open Parking Spaces: 0.00
- Parking Features: Driveway, Garage Door Opener
Eco-Communities
- Pool Features: Deck, Gunite, Heated, In Ground, Screen Enclosure
- Water Source: Public
Utilities
- Carport Spaces: 0.00
- Cooling: Central Air
- Heating: Central, Electric
- Pets Allowed: Cats OK, Dogs OK, Yes
- Sewer: Public Sewer
- Utilities: Cable Connected, Electricity Connected, Water Connected
Amenities
- Association Amenities: Playground, Tennis Court(s), Vehicle Restrictions
Finance and Tax Information
- Home Owners Association Fee Includes: Common Area Taxes, Pool
- Home Owners Association Fee: 550.00
- Insurance Expense: 0.00
- Net Operating Income: 0.00
- Other Expense: 0.00
- Tax Year: 2023
Other Features
- Appliances: Dishwasher, Disposal, Dryer, Electric Water Heater, Microwave, Range, Washer
- Association Name: Leland Management / Arian Ortiz
- Association Phone: (407) 447-9955
- Country: US
- Furnished: Partially
- Interior Features: Ceiling Fans(s), High Ceilings, Primary Bedroom Main Floor, Solid Surface Counters
- Legal Description: HIGHLANDS RESERVE PHASES 3A & 3B PB 110 PGS 30 THRU 33 LYING IN SECS 14 23 & 24 TP25 RG26 PHASE 3B LOT 32
- Levels: One
- Area Major: 33897 - Davenport
- Occupant Type: Owner
- Parcel Number: 26-25-23-999995-002320
- Possession: Close Of Escrow
- View: Golf Course
- Views: 62
Similar Properties
Nearby Subdivisions
Bahama Bay A Condo
Bahama Bay Resort
Bella Verano
Bella Verano Sub
Belle Haven
Calabay Parc
Eden Gardens Ph 1
F Tierra Del Sol East Ph 1
Fairways Lake Estates
Florida Pines Ph 01
Florida Pines Ph 02b 02c
Florida Pines Ph 3
Four Corners Ph 01
Four Corners Ph 02
Four Corners Ph 2
Hampton Estates
Hampton Lakes Hampton Estates
Hapmton Estates Phase 2 Villag
Highgate Park Ph 01
Highgate Park Ph 02
Highlands Reserve Ph 01
Highlands Reserve Ph 02 04
Highlands Reserve Ph 02 & 04
Highlands Reserve Ph 03a 03b
Highlands Reserve Ph 05
Highlands Reserve Ph 06
Highlands Reserve Ph 5
Hillcrest Homes Lake Davenport
Hillcrest Homes Of Lake Davenp
Lake Davenport Estates
Lake Davenport Estates West Ph
Lakeside At Bass Lake
Laurel Estates
Legacy Park Ph 01
Legacy Park Ph 02
Legacy Park Ph 03
Legacy Park Ph 3
Lucky World Estates
Magnolia At Westside Ph 1
Magnolia At Westside Ph 2
Magnolia Glen Ph 01
Meadow Walk Ph 1
Meadow Walkph 1
Pines West Ph 01
Polo Park East Mhp
Polo Park Estates
Polo Park Ph 01-b
Santa Cruz
Santa Cruz Ph 02
Solana
Stoneybrook South North Prcl P
The Common
Tierra Del Sol East Ph 1
Tierra Del Sol East Ph 2
Tierra Del Sol East Ph 2 A Rep
Tierra Del Sol East Phase 2
Trinity Rdg
Tuscan Hills
Tuscan Mdws
Tuscan Meadows
Tuscan Ridge Ph 02
Tuscan Ridge Ph 03
Village At Tuscan Ridge
Villas Of Westridge Ph 5a
Villas Westridge Ph 05b
Villaswestridge Ph 05b
Villaswestridge Ph 5a
Vista Park Ph 02
Wellington Ph 01
Wellington Ph 02
Wellington Ph I
West Stonebridge
Westridge
Westridge Ph 04
Westridge Ph 07
Westridge Ph Vii-b
Westridge Ph Viib
Willow Bend Ph 1
Willow Bendph 2
Windsor Island
Windsor Island Res
Windsor Island Residence
Windsor Island Residence Ph 28
Windsor Island Residence Ph 2a
Windsor Island Residence Ph 2b
Windsor Island Residence Ph 3
Windsor Island Resort
Windsor Island Resort Phase 2a
Windsor Island Resort Phase 3
Windsor Residence Ph 2b
Contact Info

- Warren Cohen
- Southern Realty Ent. Inc.
- Office: 407.869.0033
- Mobile: 407.920.2005
- warrenlcohen@gmail.com

































