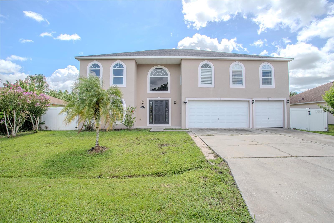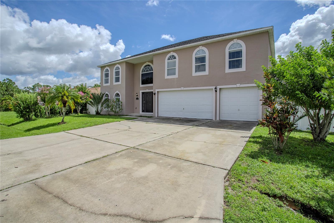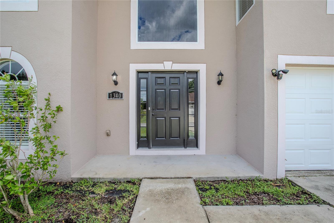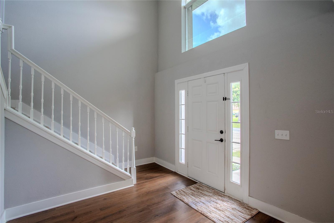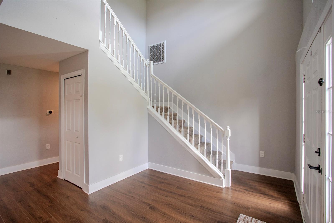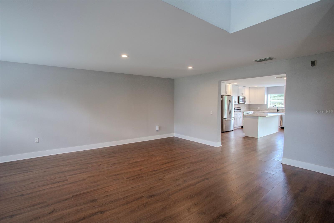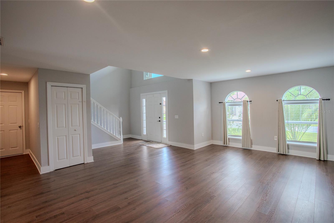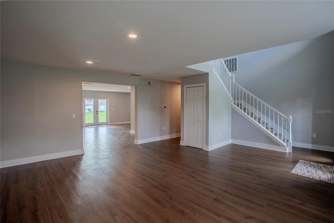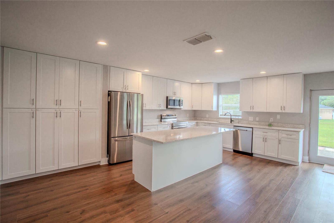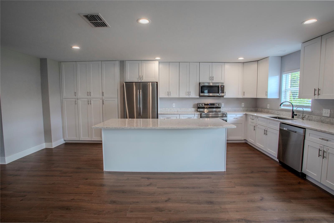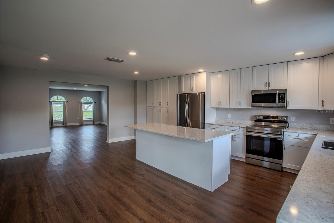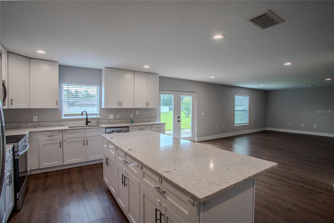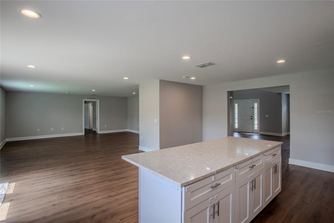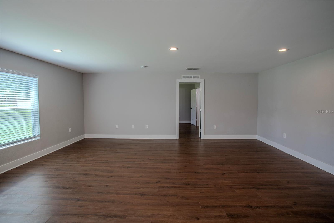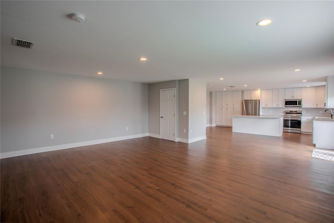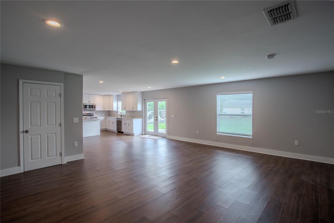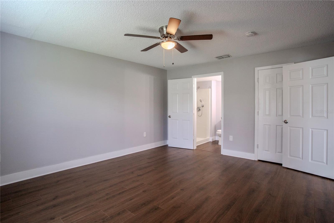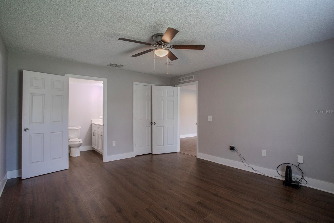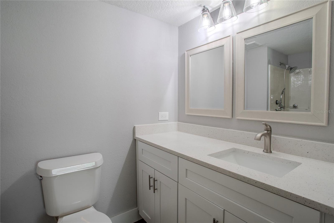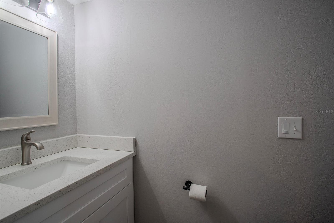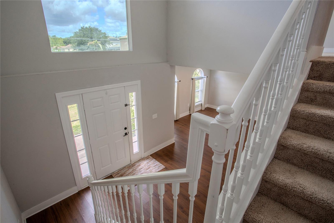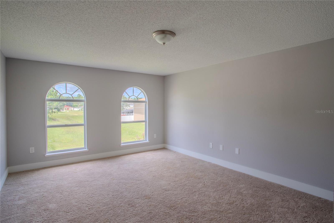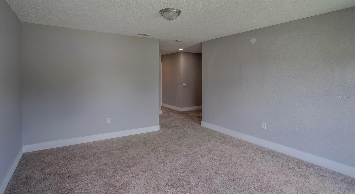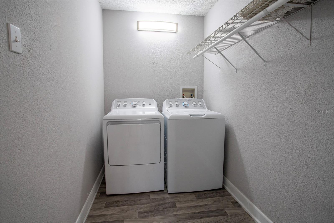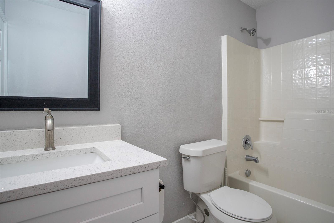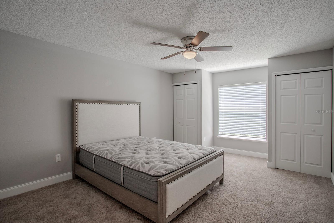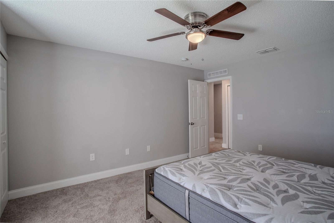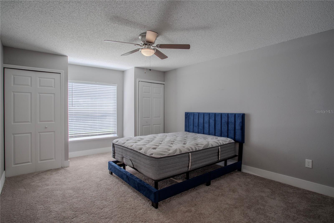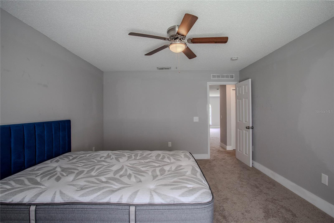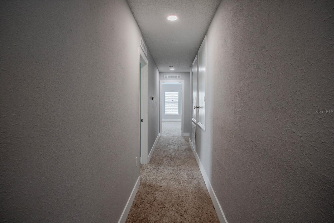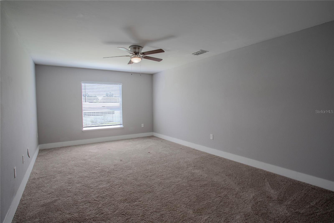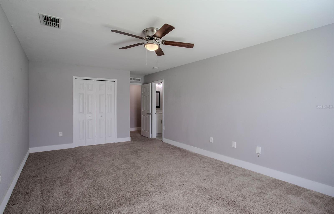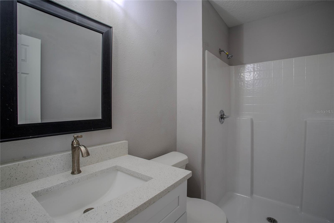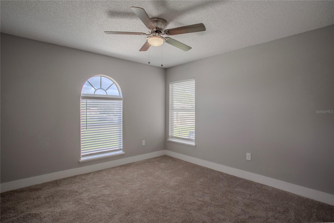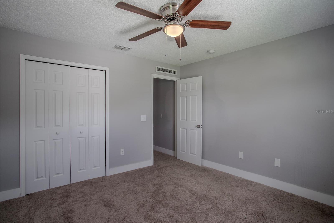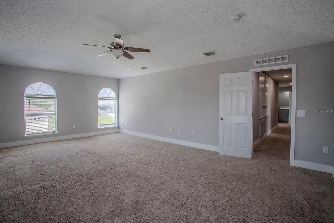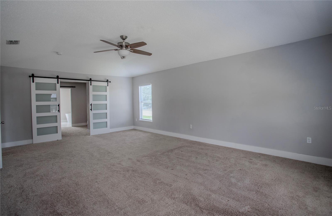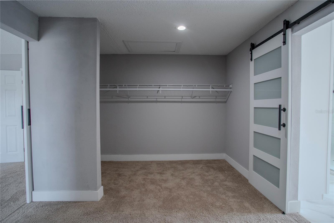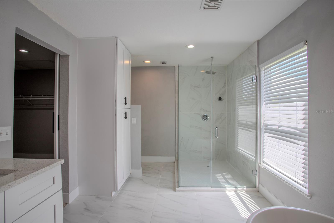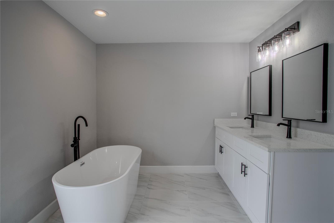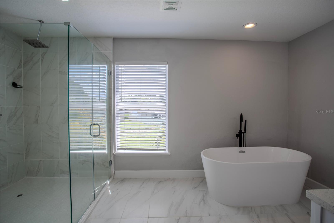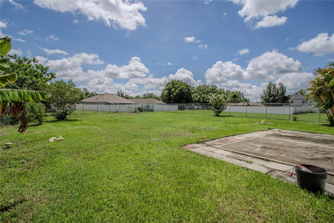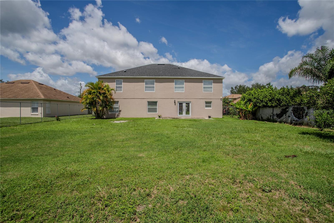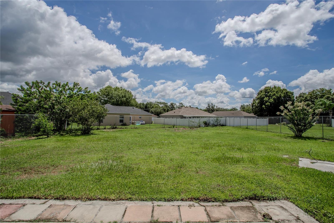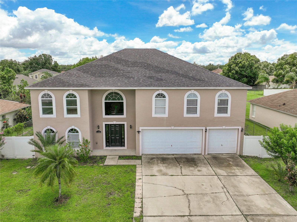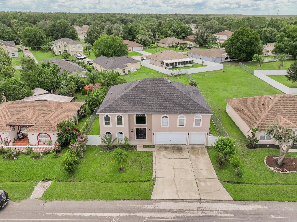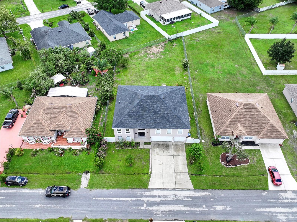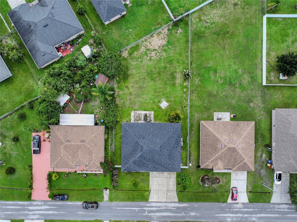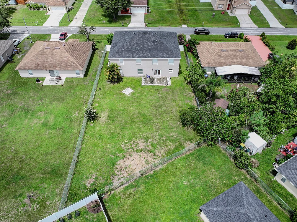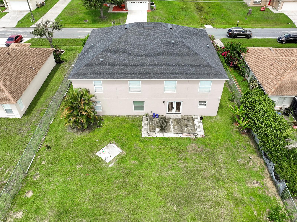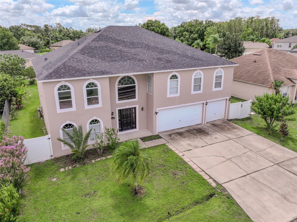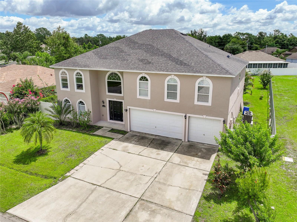1340 Banbridge Drive, KISSIMMEE, FL 34758
Property Photos
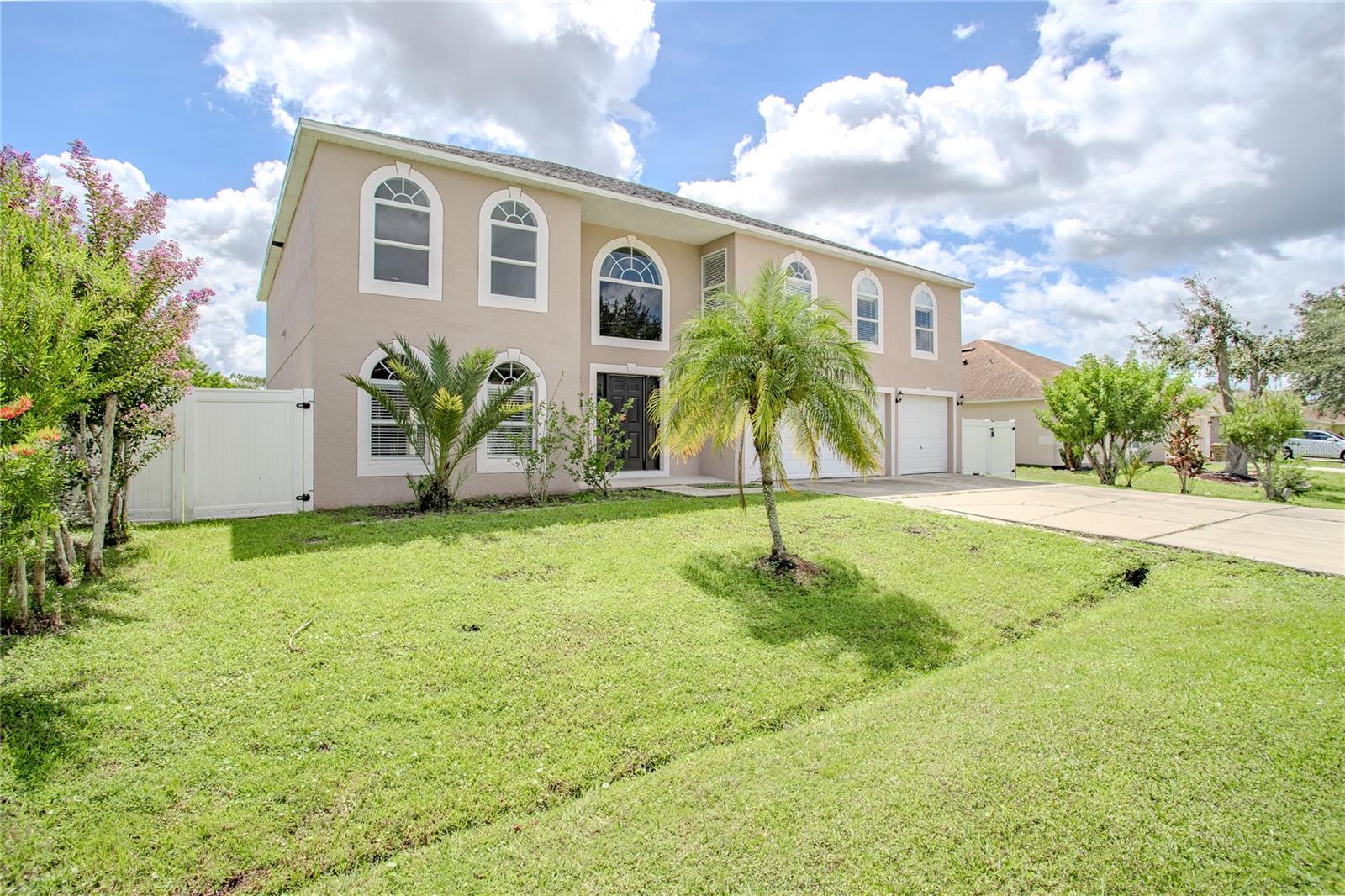
Would you like to sell your home before you purchase this one?
Priced at Only: $505,000
For more Information Call:
Address: 1340 Banbridge Drive, KISSIMMEE, FL 34758
Property Location and Similar Properties
- MLS#: G5085368 ( Residential )
- Street Address: 1340 Banbridge Drive
- Viewed: 17
- Price: $505,000
- Price sqft: $130
- Waterfront: No
- Year Built: 2006
- Bldg sqft: 3896
- Bedrooms: 6
- Total Baths: 5
- Full Baths: 4
- 1/2 Baths: 1
- Garage / Parking Spaces: 2
- Days On Market: 156
- Additional Information
- Geolocation: 28.1927 / -81.5003
- County: OSCEOLA
- City: KISSIMMEE
- Zipcode: 34758
- Provided by: HOMESMART
- Contact: Nan Seelall LLC
- 407-476-0461

- DMCA Notice
-
DescriptionThis beautiful move in ready home features 6 spacious bedrooms and 4.5 bathrooms, perfect for growing families. Enjoy the convenience of a downstairs bedroom with an adjoining bath and an expansive primary suite with dual walk in closets and a luxurious spa like bathroom. The open concept kitchen is a chef's delight, with elegant quartz countertops and top tier stainless steel appliances. Recent upgrades include a new roof (2021) and two new AC systems. With a generous 0.28 acre backyard featuring mature fruit trees, this home is ideal for relaxation and entertainment. Conveniently located near shopping and highways in a quiet neighborhood, dont miss your chance to make this home yours. Schedule your visit today!
Payment Calculator
- Principal & Interest -
- Property Tax $
- Home Insurance $
- HOA Fees $
- Monthly -
Features
Building and Construction
- Covered Spaces: 0.00
- Exterior Features: Other
- Flooring: Carpet, Wood
- Living Area: 3896.00
- Roof: Shingle
Garage and Parking
- Garage Spaces: 2.00
- Parking Features: Covered, Driveway
Eco-Communities
- Water Source: Public
Utilities
- Carport Spaces: 0.00
- Cooling: Central Air
- Heating: Central
- Pets Allowed: Yes
- Sewer: Public Sewer
- Utilities: Electricity Available, Electricity Connected, Sewer Connected, Street Lights, Underground Utilities, Water Connected
Finance and Tax Information
- Home Owners Association Fee Includes: Common Area Taxes, Escrow Reserves Fund, Maintenance Grounds
- Home Owners Association Fee: 252.00
- Net Operating Income: 0.00
- Tax Year: 2023
Other Features
- Appliances: Dryer, Microwave, Range, Range Hood, Refrigerator, Washer, Water Filtration System
- Association Name: Poinciana Homeowners Association
- Association Phone: 863 427 0900
- Country: US
- Interior Features: Ceiling Fans(s), Eat-in Kitchen, Kitchen/Family Room Combo, Open Floorplan, PrimaryBedroom Upstairs, Solid Surface Counters, Solid Wood Cabinets, Thermostat, Walk-In Closet(s), Window Treatments
- Legal Description: POINCIANA V 2 NBD 1 PB 3 PG 69 BLK 653 LOT 11 27/26/28
- Levels: Two
- Area Major: 34758 - Kissimmee / Poinciana
- Occupant Type: Vacant
- Parcel Number: 25-26-28-6100-0653-0110
- Views: 17
- Zoning Code: OPUD
Nearby Subdivisions
Aden North At Westview
Aden South At Westview
Allamanda Grace At Crescent La
Banyan Cove At Cypress Woods
Blackstone Landing Ph 1
Blackstone Landing Ph 2
Blackstone Landing Ph 3
Brighton Landings Ph 2
Calla Lily Cove At Crescent La
Crepe Myrtle Cove Crescent Lak
Dahlia Reserve At Crescent Lak
Doral Pointe
Doral Pointe North
Emerald Lake
Estate C Ph 1
Fieldstone At Cypress Woods We
Hammock Trails
Hammock Trails Ph 2a A Rep
Hammock Trails Ph 2b Amd Rep
Heatherstone Crescent Lakes
Hyde Park Ph 1
Jasmine Pointe Crescent Lakes
Laurel Run At Crescent Lakes
Little Creek Ph 1
Little Creek Ph 2
Oaks At Cypress Woods Rep The
Oaks At Cypress Woods The
Orchid Edge At Crescent Lakes
Overlook Reserve Ph 1
Overlook Reserve Ph 2
Peppertree At Cypress Woods
Pinehurst At Cypress Woods
Poinciana Village 1
Poinciana Vlg 2 Nbhd 3
Regency Pointe
Stepping Stone
Stepping Stone Pod A Ph 1
Stepping Stone Pod A Ph 2
Stepping Stone Pod Aph 2
Tamarind Parke At Cypress Wood
Trafalgar
Trafalgar Village Ph 02
Trafalgar Village Ph 03
Trafalgar Village Ph 1
Trafalgar Village Ph 2
Trafalgar Village Ph 3
Trafalgar Vlg Ph 3
Waterview Ph 1
Waterview Ph 3b
Westview 40s
Westview 45s
Westview 50s
Willow Bend At Crescent Lakes

- Warren Cohen
- Southern Realty Ent. Inc.
- Office: 407.869.0033
- Mobile: 407.920.2005
- warrenlcohen@gmail.com


