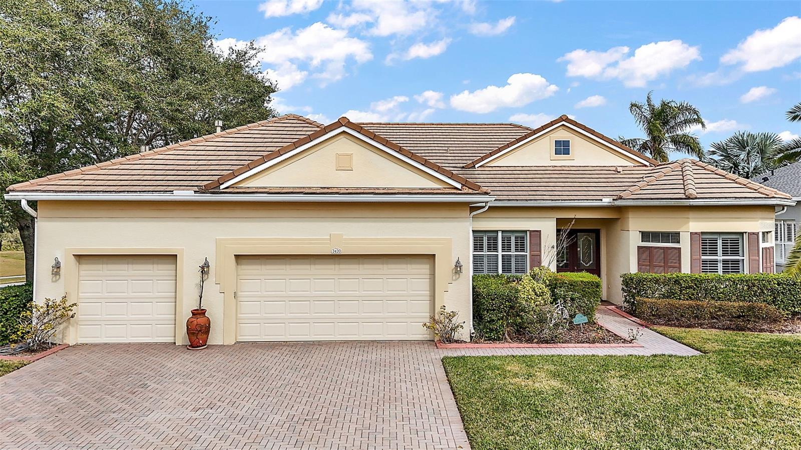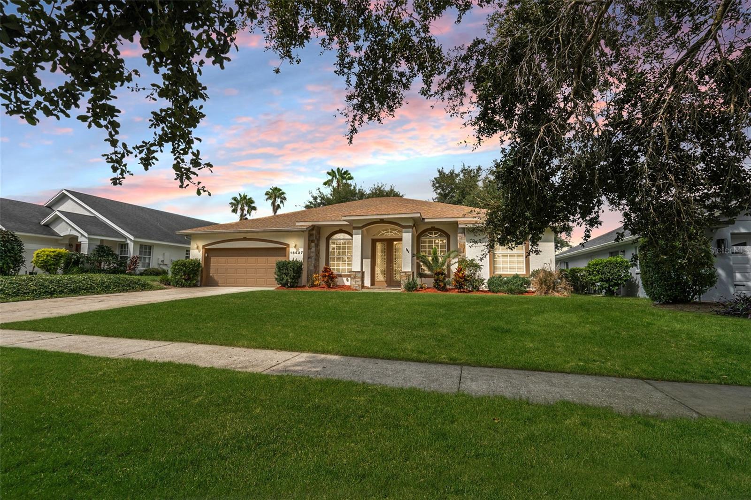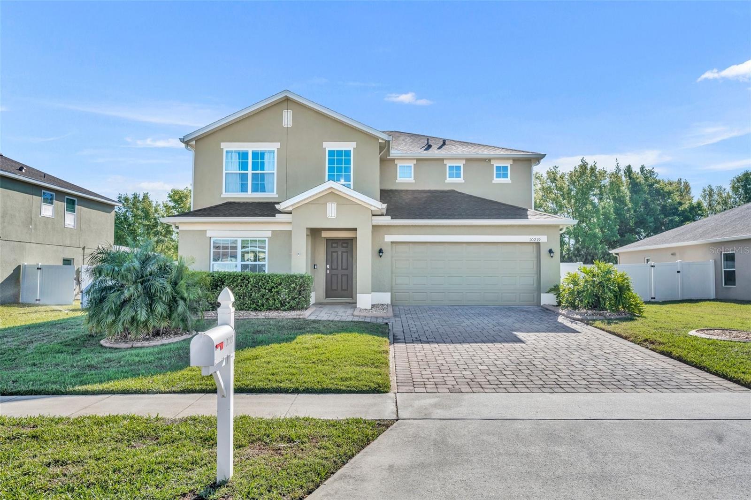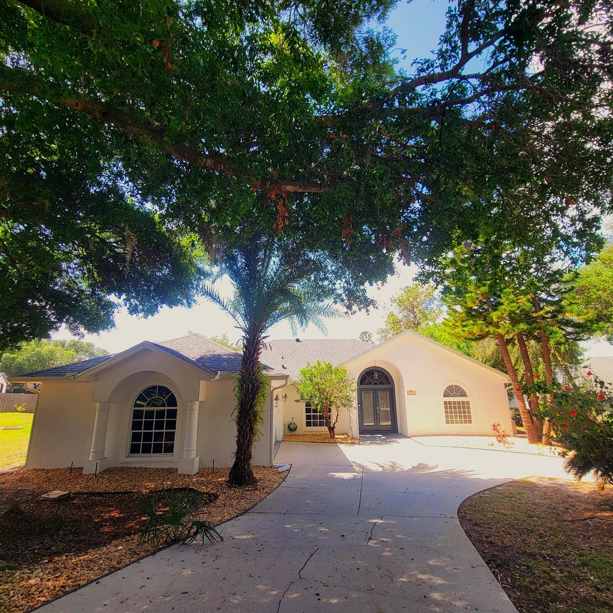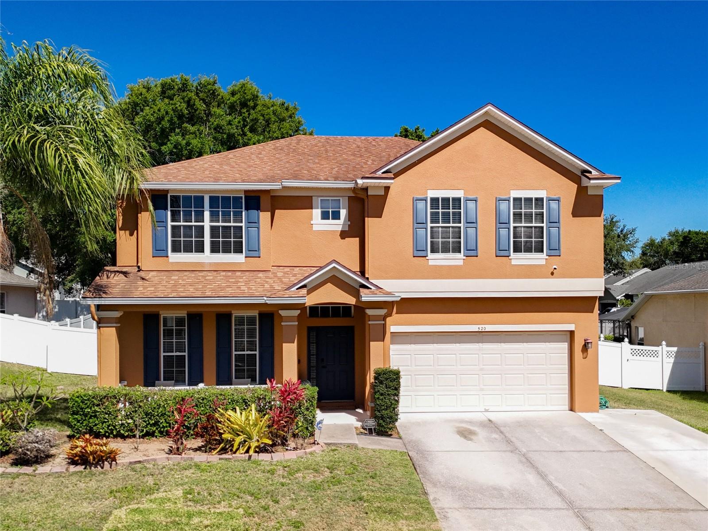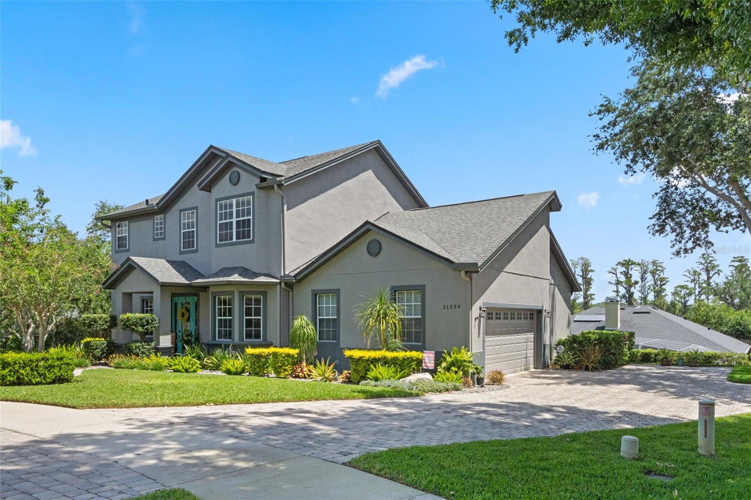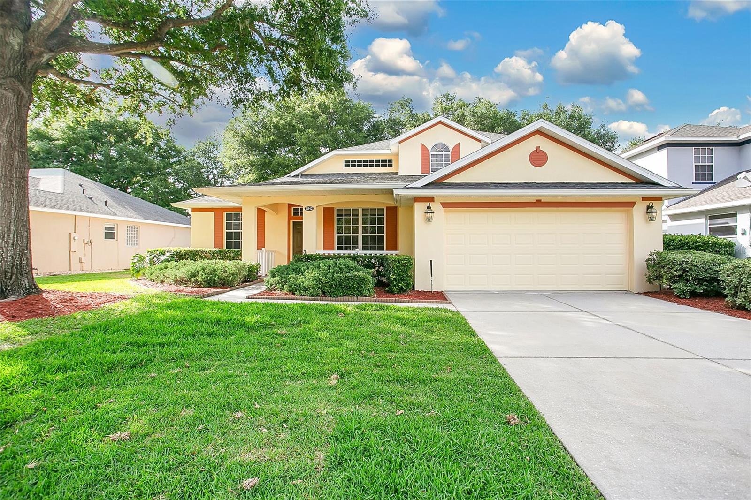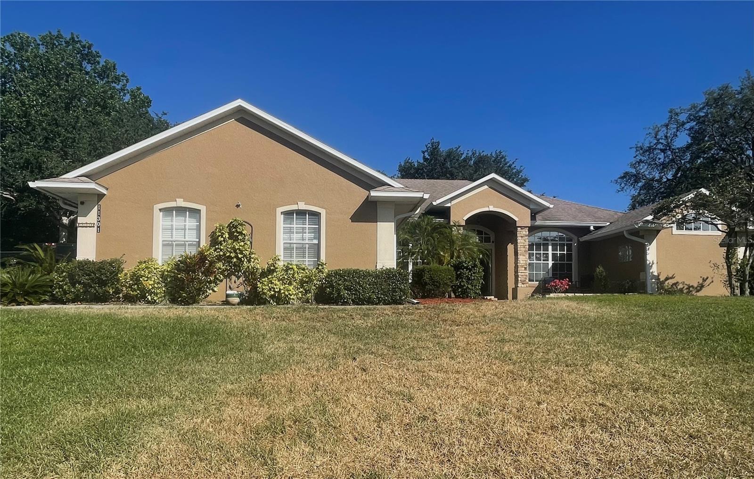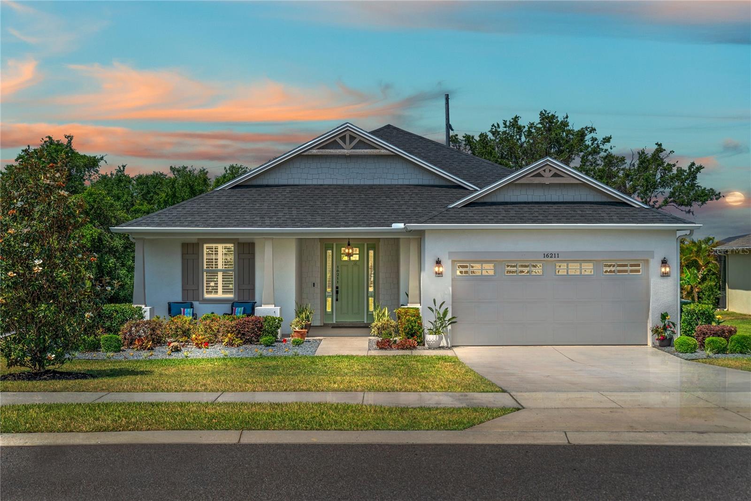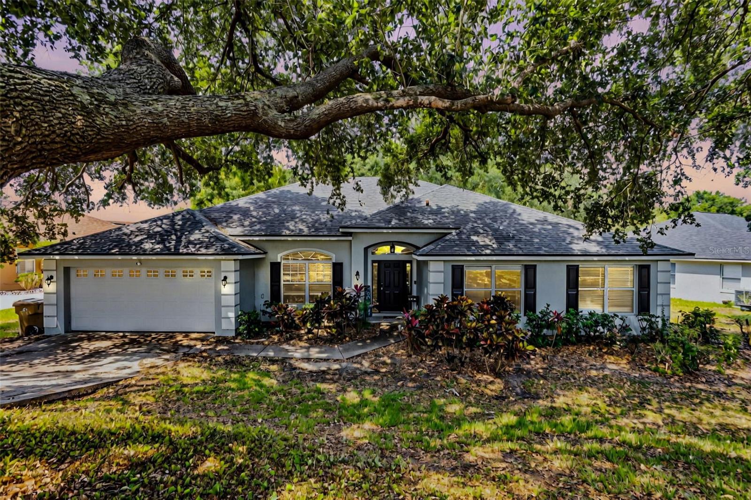3914 Scarborough Court, CLERMONT, FL 34711
Property Photos
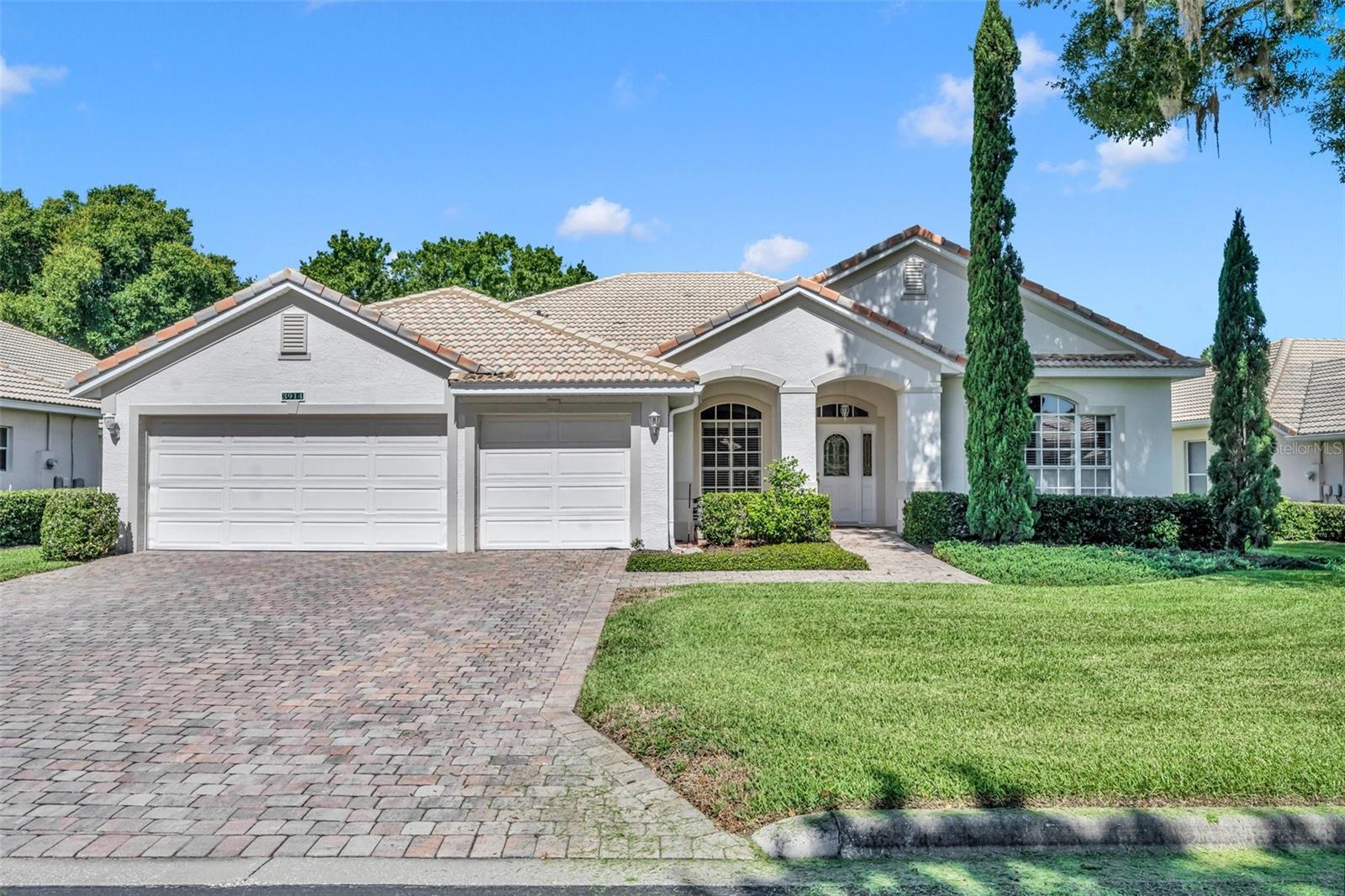
Would you like to sell your home before you purchase this one?
Priced at Only: $499,999
For more Information Call:
Address: 3914 Scarborough Court, CLERMONT, FL 34711
Property Location and Similar Properties






- MLS#: G5083851 ( Residential )
- Street Address: 3914 Scarborough Court
- Viewed: 95
- Price: $499,999
- Price sqft: $168
- Waterfront: No
- Year Built: 1998
- Bldg sqft: 2968
- Bedrooms: 3
- Total Baths: 3
- Full Baths: 2
- 1/2 Baths: 1
- Garage / Parking Spaces: 3
- Days On Market: 372
- Additional Information
- Geolocation: 28.5078 / -81.7119
- County: LAKE
- City: CLERMONT
- Zipcode: 34711
- Subdivision: Kings Ridge
- Provided by: KELLER WILLIAMS ELITE PARTNERS III REALTY
- Contact: Natthan Birkett
- 321-527-5111

- DMCA Notice
Description
*New Interior Paint* Come check out this well appointed Windsor Model in Kings Ridge. This home features 3 bedrooms, 2.5 bathrooms, office and den. Featuring a maintained lot with manicured lawn and mature landscaping. It often features a traditional architectural style, with a welcoming entrance and paver driveway leading to a 3 car garage. With updates throughout you will be sure to notice the fully remodeled kitchen and bathrooms throughout the home. Upon entering, you're greeted by a spacious foyer and a formal dinning room, den and office. The kitchen is adjacent to the living room. A dining area that comfortably accommodates a dining set for family meals or gatherings with friends. The kitchen is modern and well equipped with appliances, ample cabinet space, and features granite countertops and a breakfast bar. The master bedroom is a sanctuary, featuring a large area with a walk in closet, and an ensuite bathroom with luxurious amenities such as a soaking tub and separate shower. It provides privacy and comfort for the homeowners. The two additional bedrooms are spacious enough to serve as guest rooms or hobby spaces and share a well appointed bathroom. Or step in to the study that can be used as a home office, library, or a quiet retreat for reading or just relaxing. Lastly, a separate laundry room offers convenience and storage space for cleaning supplies. Recent updates/upgrades: Kitchen and Bath Remodel. New HVAC unit and condenser. New Water Heater. New Washer and Dryer.
Community Amenities:
Living in a 55+ golf community means residents have access to a range of amenities designed for active lifestyles:
Golf Course: The community likely features a well maintained golf course with lush fairways and scenic views, perfect for golf enthusiasts.
Clubhouse: A central clubhouse serves as a hub for social activities and events, offering facilities like a fitness center, swimming pool, tennis courts, and spaces for games and gatherings.
Description
*New Interior Paint* Come check out this well appointed Windsor Model in Kings Ridge. This home features 3 bedrooms, 2.5 bathrooms, office and den. Featuring a maintained lot with manicured lawn and mature landscaping. It often features a traditional architectural style, with a welcoming entrance and paver driveway leading to a 3 car garage. With updates throughout you will be sure to notice the fully remodeled kitchen and bathrooms throughout the home. Upon entering, you're greeted by a spacious foyer and a formal dinning room, den and office. The kitchen is adjacent to the living room. A dining area that comfortably accommodates a dining set for family meals or gatherings with friends. The kitchen is modern and well equipped with appliances, ample cabinet space, and features granite countertops and a breakfast bar. The master bedroom is a sanctuary, featuring a large area with a walk in closet, and an ensuite bathroom with luxurious amenities such as a soaking tub and separate shower. It provides privacy and comfort for the homeowners. The two additional bedrooms are spacious enough to serve as guest rooms or hobby spaces and share a well appointed bathroom. Or step in to the study that can be used as a home office, library, or a quiet retreat for reading or just relaxing. Lastly, a separate laundry room offers convenience and storage space for cleaning supplies. Recent updates/upgrades: Kitchen and Bath Remodel. New HVAC unit and condenser. New Water Heater. New Washer and Dryer.
Community Amenities:
Living in a 55+ golf community means residents have access to a range of amenities designed for active lifestyles:
Golf Course: The community likely features a well maintained golf course with lush fairways and scenic views, perfect for golf enthusiasts.
Clubhouse: A central clubhouse serves as a hub for social activities and events, offering facilities like a fitness center, swimming pool, tennis courts, and spaces for games and gatherings.
Payment Calculator
- Principal & Interest -
- Property Tax $
- Home Insurance $
- HOA Fees $
- Monthly -
Features
Building and Construction
- Covered Spaces: 0.00
- Exterior Features: Lighting, Other, Private Mailbox, Sprinkler Metered
- Flooring: Carpet, Ceramic Tile, Laminate
- Living Area: 2968.00
- Roof: Tile
Property Information
- Property Condition: Completed
Garage and Parking
- Garage Spaces: 3.00
- Open Parking Spaces: 0.00
- Parking Features: Driveway, Golf Cart Parking, Oversized
Eco-Communities
- Water Source: None
Utilities
- Carport Spaces: 0.00
- Cooling: Central Air
- Heating: Electric
- Pets Allowed: Breed Restrictions, Cats OK, Dogs OK
- Sewer: Public Sewer
- Utilities: Cable Connected, Electricity Connected, Other, Phone Available, Public, Sewer Connected, Sprinkler Meter, Sprinkler Recycled, Underground Utilities, Water Connected
Amenities
- Association Amenities: Cable TV, Clubhouse, Fitness Center, Gated, Golf Course, Pool, Recreation Facilities, Tennis Court(s)
Finance and Tax Information
- Home Owners Association Fee Includes: Guard - 24 Hour, Cable TV, Pool, Internet, Maintenance Grounds, Management, Other, Recreational Facilities, Security
- Home Owners Association Fee: 227.00
- Insurance Expense: 0.00
- Net Operating Income: 0.00
- Other Expense: 0.00
- Tax Year: 2023
Other Features
- Appliances: Convection Oven, Cooktop, Dishwasher, Disposal, Dryer, Microwave, Other, Refrigerator, Washer
- Association Name: Samuel Woodget
- Association Phone: 407-906-0095
- Country: US
- Furnished: Negotiable
- Interior Features: Accessibility Features, Ceiling Fans(s), High Ceilings, Open Floorplan, Other, Primary Bedroom Main Floor, Solid Surface Counters, Solid Wood Cabinets, Split Bedroom, Thermostat, Walk-In Closet(s)
- Legal Description: CLERMONT EAST HAMPTON AT KINGS RIDGE SUB LOT 317 PB 39 PGS 50-51 ORB 1629 PG 1874 ORB 5015 PG 458 ORB 6128 PG 12
- Levels: One
- Area Major: 34711 - Clermont
- Occupant Type: Owner
- Parcel Number: 04-23-26-0500-000-31700
- Views: 95
- Zoning Code: PUD
Similar Properties
Nearby Subdivisions
16th Fairway Villas
17761776
Amberhill Sub
Anderson Hills
Arrowhead Ph 02
Arrowhead Ph 03
Barrington Estates
Beacon Ridge At Legends
Bella Lago
Bella Terra
Bridgestone At Legends Ph Iii
Brighton At Kings Ridge Ph 02
Brighton At Kings Ridge Ph 03
Cambridge At Kings Ridge
Cashwell Minnehaha Shores
Clermont
Clermont Aberdeen At Kings Rid
Clermont Beacon Ridge At Legen
Clermont Bridgestone At Legend
Clermont Clermont Heights
Clermont Dearcroft At Legends
Clermont Devonshire At Kings R
Clermont Emerald Lakes Co-op L
Clermont Emerald Lakes Coop Lt
Clermont Farms 122325
Clermont Hartwood Reserve Ph 0
Clermont Hazelwood Sub
Clermont Heritage Hills Ph 01
Clermont Heritage Hills Ph 02
Clermont Highgate At Kings Rid
Clermont Hillcrest
Clermont Huntington At Kings R
Clermont Indian Hills
Clermont Indian Shores Rep Sub
Clermont Lake View Heights
Clermont Lakeview Hills Ph 03
Clermont Lakeview Pointe
Clermont Lost Lake
Clermont Lost Lake Tr B
Clermont Magnolia Park Ph 02 L
Clermont Magnolia Park Ph 03
Clermont Magnolia Park Ph I Lt
Clermont Margaree Gardens Sub
Clermont Nottingham At Legends
Clermont Park Place
Clermont Regency Hills Ph 03 L
Clermont Shady Nook
Clermont Skyridge Valley Ph 02
Clermont Skyridge Valley Ph 03
Clermont Skyview Sub
Clermont Somerset Estates
Clermont Summit Greens Ph 02a
Clermont Summit Greens Ph 02b
Clermont Summit Greens Ph 02d
Clermont Summit Greens Ph 02e
Clermont Sunnyside
Clermont Tower Grove Sub
Clermont Willows
Clermont Woodlawn Rep
Crescent Bay
Crescent Lake Club First Add
Crescent Lake Club Second Add
Crescent West
Crescent West Sub
Crestview
Crestview Pb 71 Pg 5862 Lot 7
Crestview Ph Ii A Re
Crestview Ph Ii A Rep
Crestview Phase Ii
Crystal Cove
Cypress Landing
Devonshire At Kings Ridge Su
East Lake Estates Phase I
Featherstones Replatcaywood
Foxchase
Greater Hills
Greater Hills Ph 04
Greater Hills Ph 05
Greater Hills Phase 4
Greater Pines
Greater Pines Ph 05
Greater Pines Ph 06
Greater Pines Ph 07
Greater Pines Ph 08 Lt 802
Greater Pines Ph 09 Lt 901 Bei
Greater Pines Ph Ii Sub
Groveland
Groveland Farms 272225
Hammock Pointe
Hartwood Landing
Hartwood Lndg
Hartwood Lndg Ph 2
Hartwood Reserve Ph 01
Harvest Landing
Harvest Lndgph 2a
Heritage Hills
Heritage Hills Ph 02
Heritage Hills Ph 2a
Heritage Hills Ph 4a
Heritage Hills Ph 4a East
Heritage Hills Ph 4b
Heritage Hills Ph 5a
Heritage Hills Ph 5b
Heritage Hills Ph 5c
Heritage Hills Ph 6a
Heritage Hills Ph 6b
Highland Groves Ph I Sub
Highland Groves Ph Ii Sub
Highland Overlook Sub
Highland Point Sub
Highlander Estates
Hills Clermont Ph 01
Hills Lake Louisa
Hills Lake Louisa Ph 03
Hills Of Lake Louisa Sub
Hunters Run
Hunters Run Ph 1
Hunters Run Ph 2
Indian Hills Sub
Innovation At Hidden Lake
Innovation/hidden Lake
Innovationhidden Lake
John's Lake Landing
John's Lake North
Johns Lake Estates
Johns Lake Estates Phase 2
Johns Lake Landing
Johns Lake Lndg Ph 2
Johns Lake Lndg Ph 3
Johns Lake Lndg Ph 4
Johns Lake Lndg Ph 5
Johns Lake North
Kings Ridge
Kings Ridge Brighton
Kings Ridge Devonshire
Kings Ridge Highgate
Kings Ridge Sussex
Kings Ridge Sussex Lt 01 Orb
Kings Ridge | Brighton
Kings Ridge Sussex
Lake Clair Place
Lake Clair Place Sub
Lake Crescent Hills Sub
Lake Crescent Pines Sub
Lake Glona Shores
Lake Highland Company Plat R
Lake Highlands Co
Lake Louisa Highlands
Lake Louisa Highlands Ph 01
Lake Louisa Highlands Ph 03 Lt
Lake Minnehaha Shores
Lake Minneola Landing Sub
Lake Nellie Crossing
Lake Ridge Club First Add
Lake Ridge Club Sub
Lake Susan Homesites
Lakeview Pointe
Lost Lake
Lost Lake Tract E
Lot Lake F
Louisa Grande Sub
Magnolia Bay Sub
Magnolia Island Sub
Magnolia Island Tr A
Magnolia Park Ph 1
Magnolia Pointe Sub
Manchester At Kings Ridge Ph 0
Manchester At Kings Ridge Phas
Marsh Hammock Ph 02 Lt 73 Orb
Montclair Ph 01
Monte Vista Park Farms #25
Monte Vista Park Farms 082326
Monte Vista Park Farms 25
Mooringsclermont
Not Available-other
Not In Hernando
Oak Hill Estates Sub
Oranges Ph 02 The
Osprey Pointe Sub
Overlook At Lake Louisa
Overlook At Lake Louisa Ph 01
Overlook At Lake Louisa Ph 02
Palisades
Palisades Ph 01
Palisades Ph 02a
Palisades Ph 02b
Palisades Ph 02d Lt 270 Pb 52
Palisades Ph 3a
Pillars Rdg
Pillars Ridge
Pineloch Ph Ii Sub
Postal Colony
Postal Colony 352226
Reagans Run
Regency Hills Phase 3
Royal View Estates
Seasons At Palisades
Shores Of Lake Clair Sub
Shorewood Park
Sierra Vista Ph 01
Skyridge Valley Ph 01
Somerset Sub
South Hampton At Kings Ridge
Southern Fields Ph I
Southern Pines
Spring Valley Phase Iii
Summit Greens
Summit Greens Ph 01
Summit Greens Ph 02
Summit Greens Ph 02d Lt 01 Bei
Summit Greens Ph 2d
Sunset Village At Clermont Ph
Sunshine Hills
Sunshine Hills Sub
Susans Landing
Susans Landing Ph 01
Susans Landing Ph 02
Sussex At Kings Ridge
Sutherland At Kings Ridge
Swiss Fairways Ph One Sub
Tuscany Estates
Vacation Village Condo
Village Green
Village Green Pt Rep Sub
Village Green Sub
Vista Grande
Vista Grande Ph I Sub
Vista Grande Ph Ii Sub
Vistas Add 02
Vistas Sub
Waterbrooke
Waterbrooke Ph 1
Waterbrooke Ph 2
Waterbrooke Ph 3
Waterbrooke Ph 4
Waterbrooke Phase 6
Wellington At Kings Ridge Ph 0
Whitehallkings Rdg Ph Ii
Williams Place
Contact Info

- Warren Cohen
- Southern Realty Ent. Inc.
- Office: 407.869.0033
- Mobile: 407.920.2005
- warrenlcohen@gmail.com


































