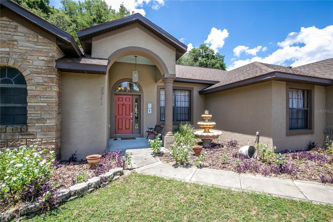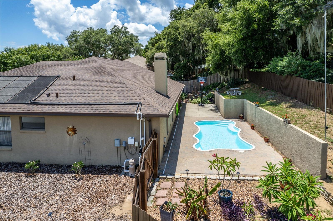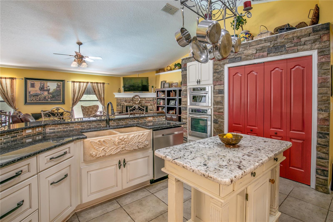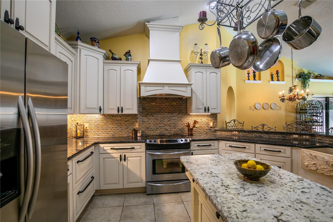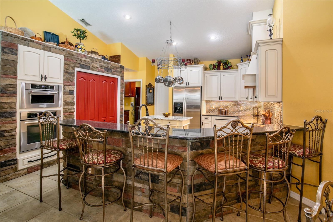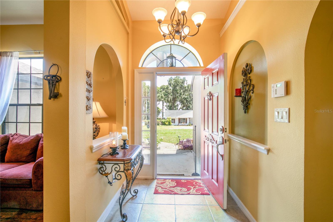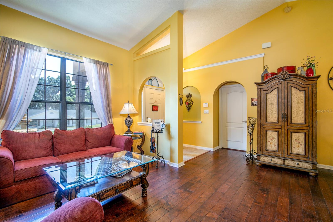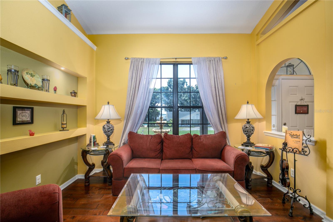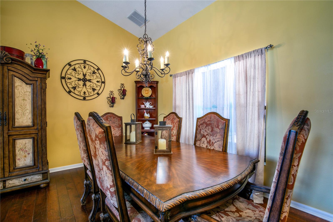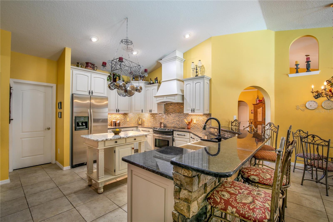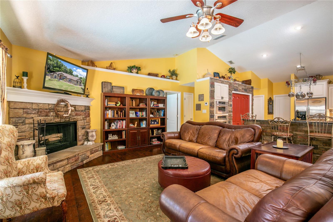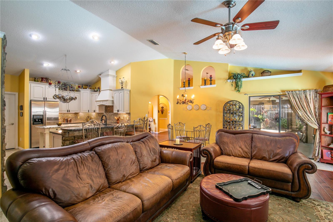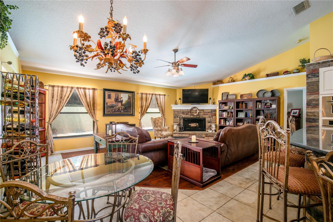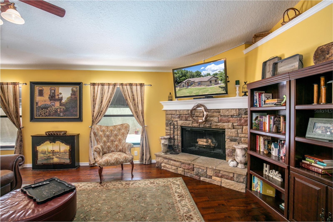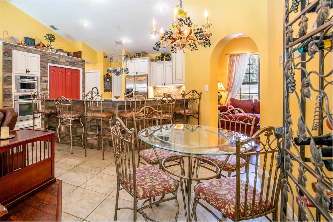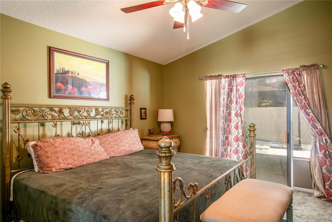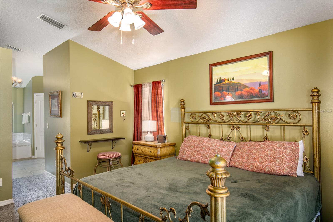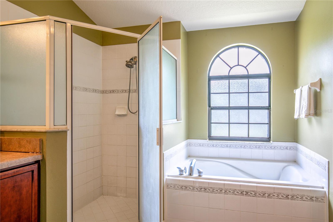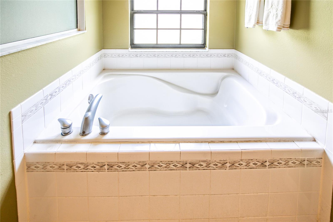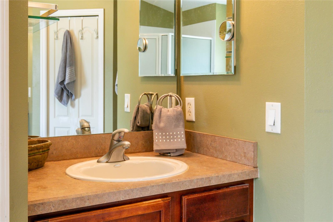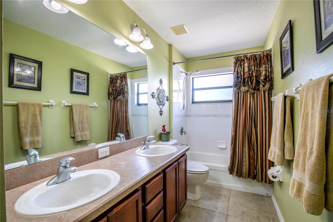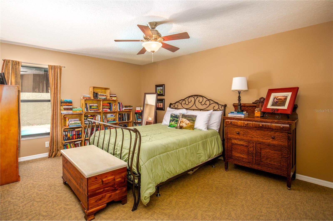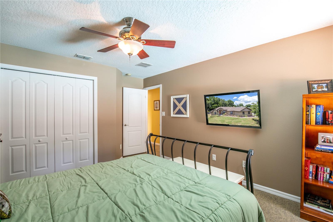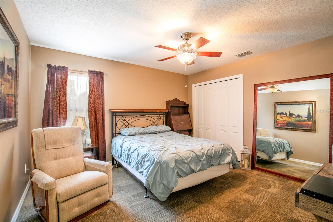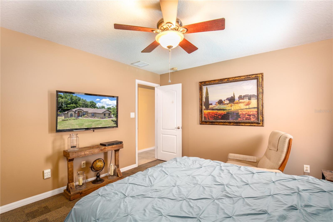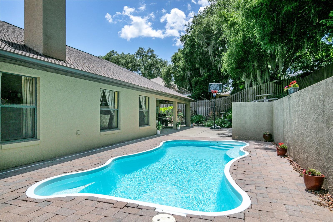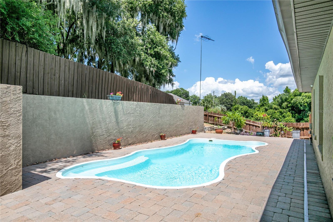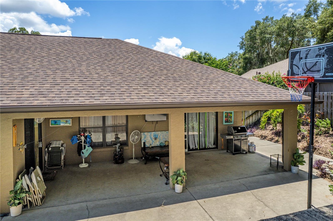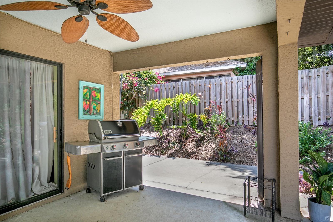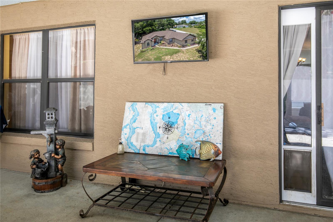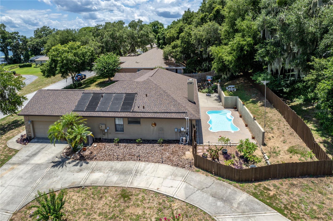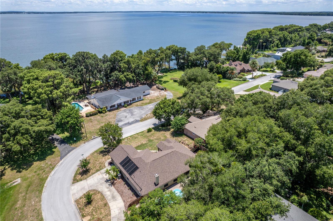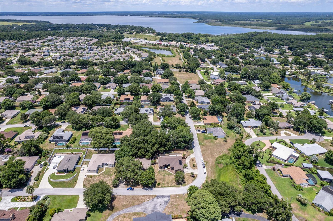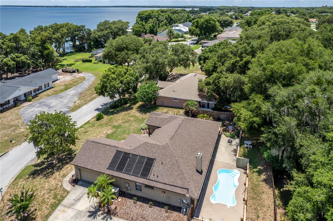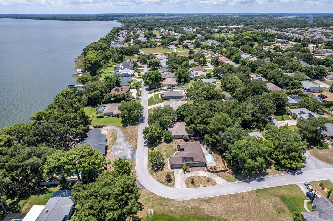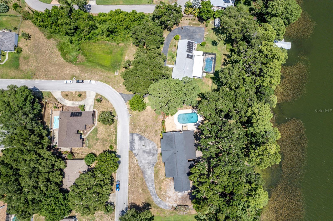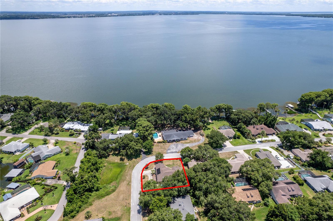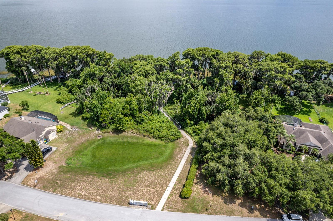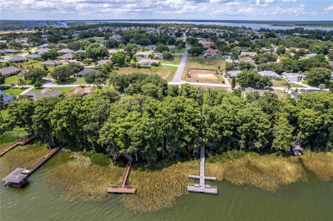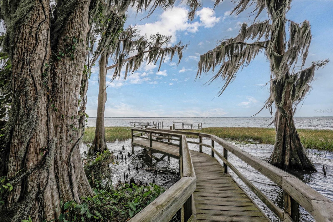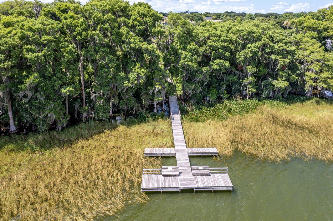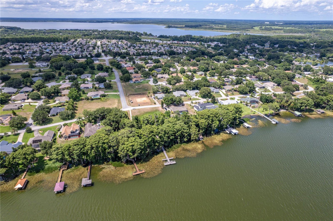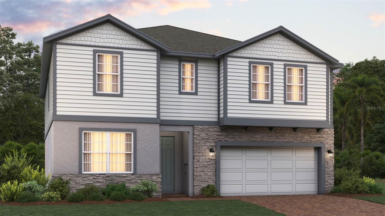3011 Indian Trail, EUSTIS, FL 32726
Property Photos
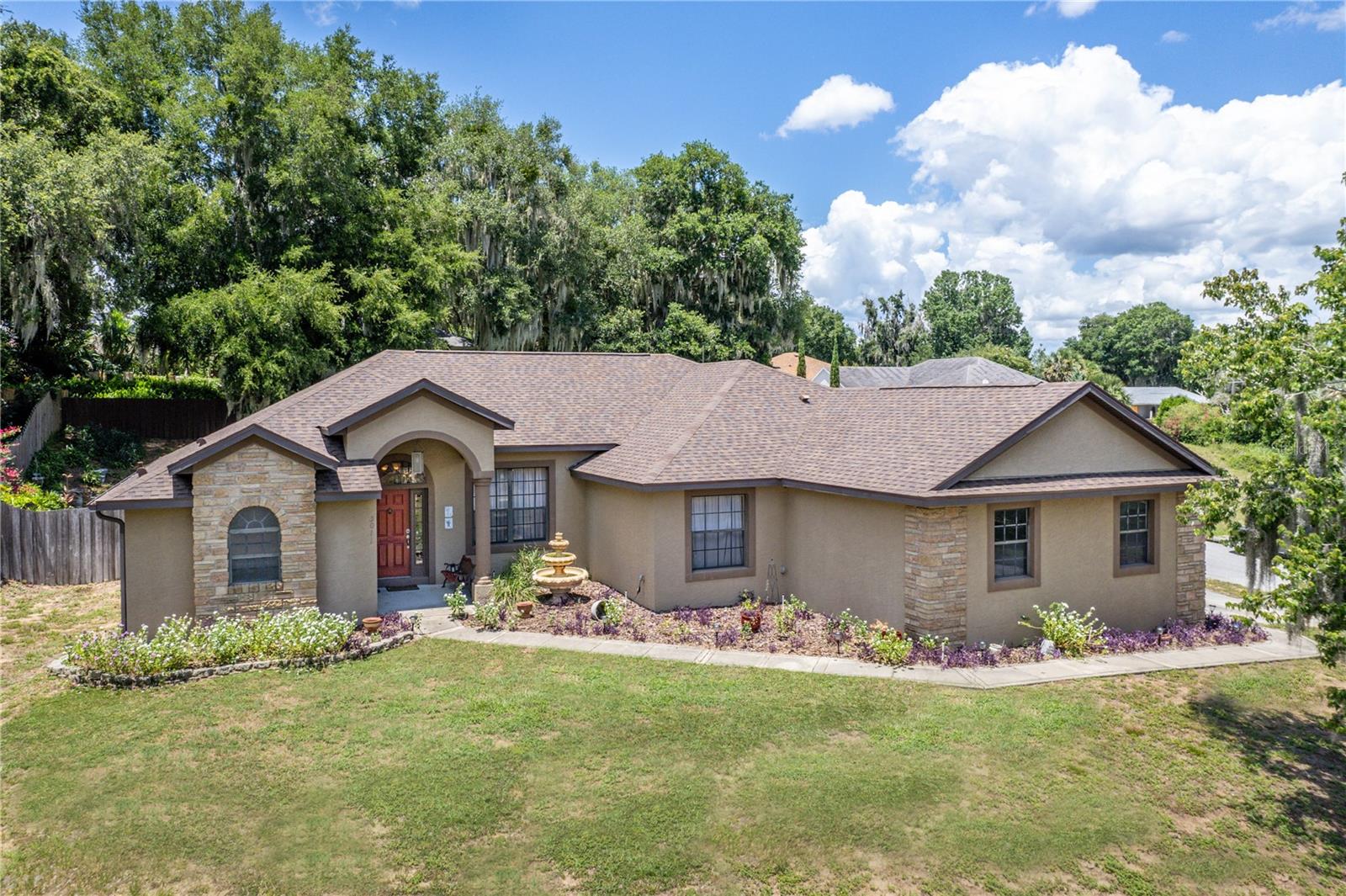
Would you like to sell your home before you purchase this one?
Priced at Only: $492,000
For more Information Call:
Address: 3011 Indian Trail, EUSTIS, FL 32726
Property Location and Similar Properties






- MLS#: G5083569 ( Single Family )
- Street Address: 3011 Indian Trail
- Viewed: 157
- Price: $492,000
- Price sqft: $155
- Waterfront: No
- Year Built: 2005
- Bldg sqft: 3181
- Bedrooms: 4
- Total Baths: 2
- Full Baths: 2
- Garage / Parking Spaces: 2
- Days On Market: 288
- Additional Information
- Geolocation: 28.8742 / -81.7172
- County: LAKE
- City: EUSTIS
- Zipcode: 32726
- Subdivision: Eustis Westgate Sub
- Elementary School: Eustis Elem
- Middle School: Eustis Middle
- High School: Eustis High School
- Provided by: THE MARKET REALTY GROUP
- Contact: Kenny Riehm

- DMCA Notice
Description
4 BD l 2 BA Pool Home located within the lakeside community of Westgate on Lake Eustis. Enjoy peace of mind with recent updates including a new AC in 2018, a new roof in 2022, and a new hot water tank also installed in 2021. The kitchen, renovated in 2021, is a chef's dream with granite countertops, travertine sink, an oversized pantry, separate breakfast area, breakfast bar, and stainless steel appliances! Throughout the home, soaring volume ceilings create an open feel, complemented by architectural shelves, engineered wood flooring, and art niches in the main living areas. Relax in the spacious master suite featuring a separate walk in shower and garden tub, double vanities, and his and hers walk in closets. The second bath also offers double vanities for added convenience. Additional features include a solar heated pool, double car garage with a circular driveway, generator power plug, and a TV antenna for free TV reception. The community has its own private resident's only dock and fishing pier with boat slips to enjoy Lake Eustis and the Harris Chain of Lakes. Conveniences close by include restaurants, shopping, hospitals, medical offices, grocery stores, Tavares, Mt. Dora and Downtown Eustis.
Description
4 BD l 2 BA Pool Home located within the lakeside community of Westgate on Lake Eustis. Enjoy peace of mind with recent updates including a new AC in 2018, a new roof in 2022, and a new hot water tank also installed in 2021. The kitchen, renovated in 2021, is a chef's dream with granite countertops, travertine sink, an oversized pantry, separate breakfast area, breakfast bar, and stainless steel appliances! Throughout the home, soaring volume ceilings create an open feel, complemented by architectural shelves, engineered wood flooring, and art niches in the main living areas. Relax in the spacious master suite featuring a separate walk in shower and garden tub, double vanities, and his and hers walk in closets. The second bath also offers double vanities for added convenience. Additional features include a solar heated pool, double car garage with a circular driveway, generator power plug, and a TV antenna for free TV reception. The community has its own private resident's only dock and fishing pier with boat slips to enjoy Lake Eustis and the Harris Chain of Lakes. Conveniences close by include restaurants, shopping, hospitals, medical offices, grocery stores, Tavares, Mt. Dora and Downtown Eustis.
Payment Calculator
- Principal & Interest -
- Property Tax $
- Home Insurance $
- HOA Fees $
- Monthly -
Features
Other Features
- Views: 157
Similar Properties
Nearby Subdivisions
44 Gables
44 Gables Ph 02b
44 Gables Ph 03
Brightwater Place Ph 02
Century Oaks Estate 1st Add
Country Club Ridge Sub
Crooked Lake Reserve
Crooked Lake Terrace
Estates At Black Bear Reserve
Eustis
Eustis Badger
Eustis Brac Bluff Pass Ph 02 H
Eustis Century Oak Estates
Eustis Cherrytree On Washingto
Eustis Crippen Crooked View
Eustis Glover Sub
Eustis Goulds Sub
Eustis Grand Island Heights
Eustis Grand Island Heights Su
Eustis Grand Island Shores Add
Eustis Hazzards Homestead
Eustis Heights
Eustis Hermosa Shores
Eustis Hillcrest At Lake Netti
Eustis Hillcrest Sub
Eustis Idlewild Heights
Eustis Knollwood Village
Eustis Lake Eustis Place
Eustis Lake Woodward Oaks
Eustis Lake Yale Landing
Eustis Lakeview Court
Eustis Lakeview Park
Eustis Lynnhurst
Eustis Monte Carlo Sub
Eustis Ocklawaha Sub
Eustis Pinecrest
Eustis Quayle Golf Links
Eustis Ridgeview At Crooked La
Eustis Rosenwald Gardens
Eustis Sentinel Hill
Eustis Townhill
Eustis Tropical Shore
Eustis Weavers
Eustis Westgate Sub
Joleen Estates
Mc Cormick Park
Mcclellands Sub
Non
None
Not Applicable
Orange Capital Court
Pine Meadows 40s
Pine Meadows Reserve Phase 1a
Pine Ridge
Quail Hollow
Rainbow Rdg
Rainbow Ridge
Remington Club
Rosenwald Gardens
Contact Info

- Warren Cohen
- Southern Realty Ent. Inc.
- Office: 407.869.0033
- Mobile: 407.920.2005
- warrenlcohen@gmail.com



