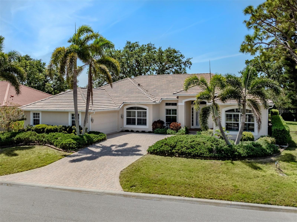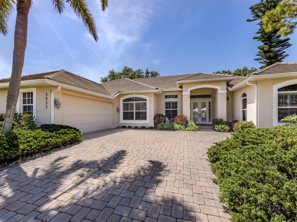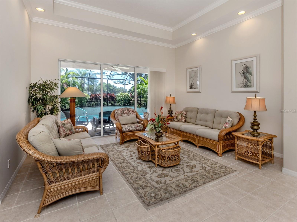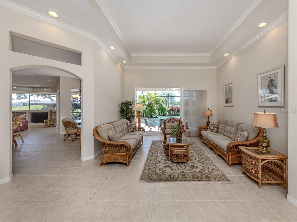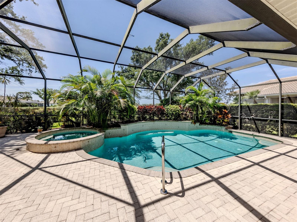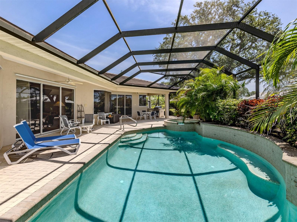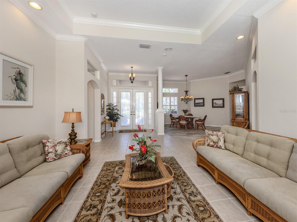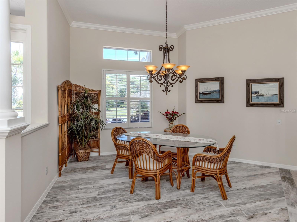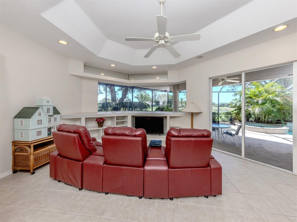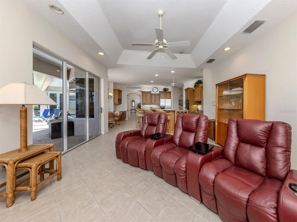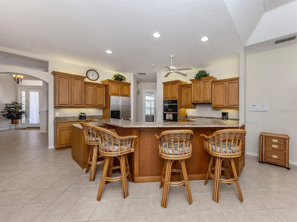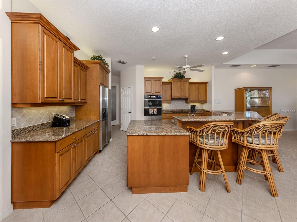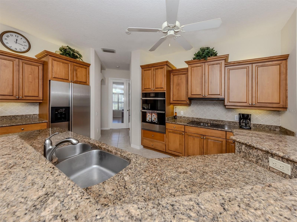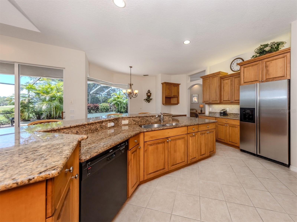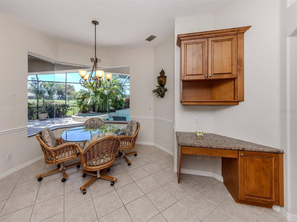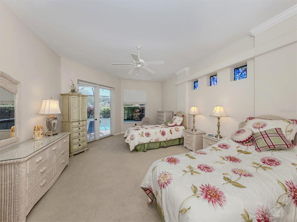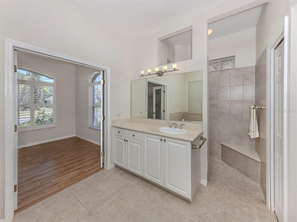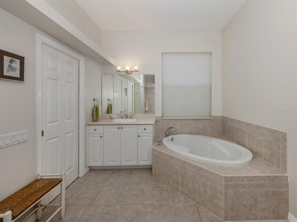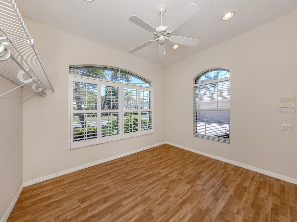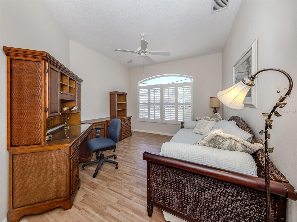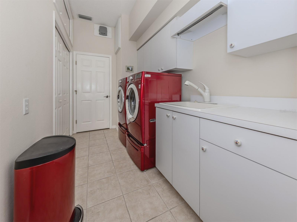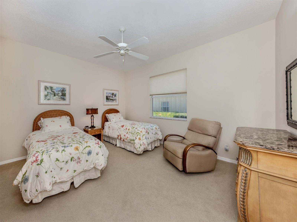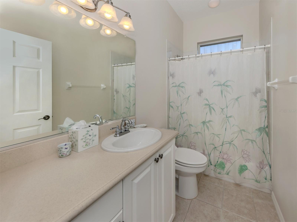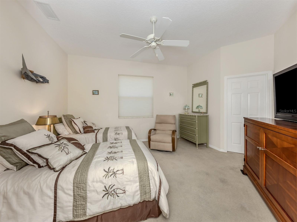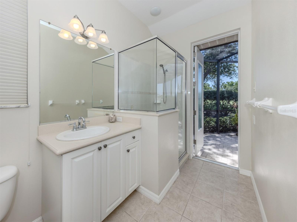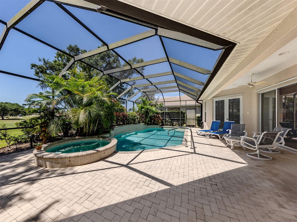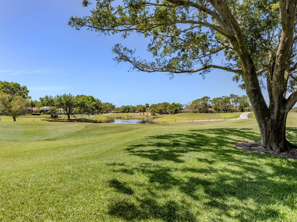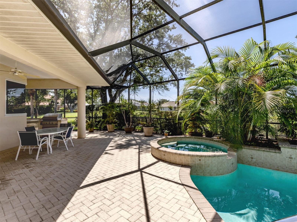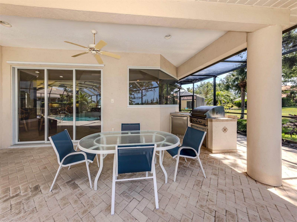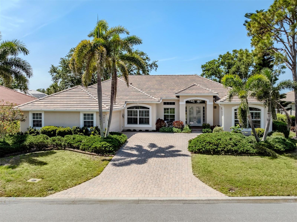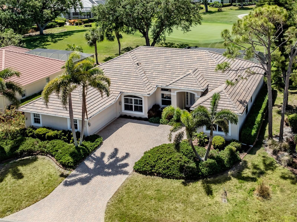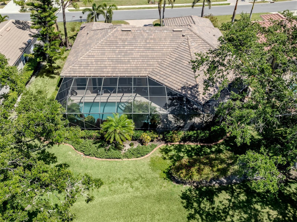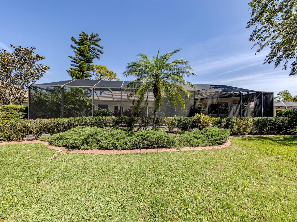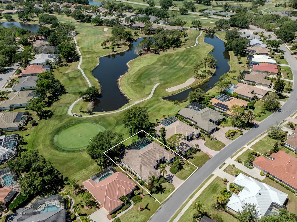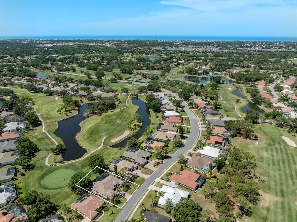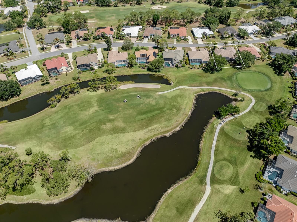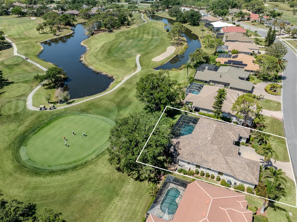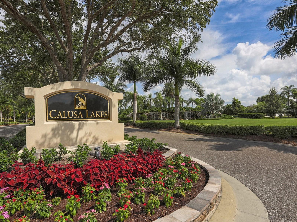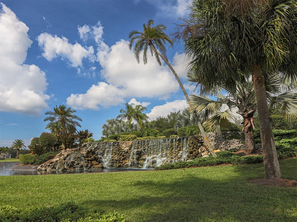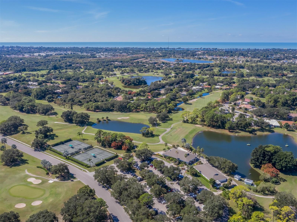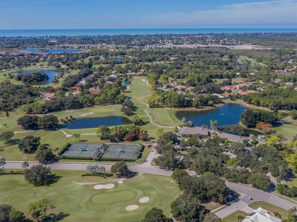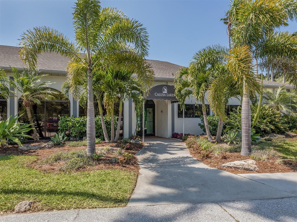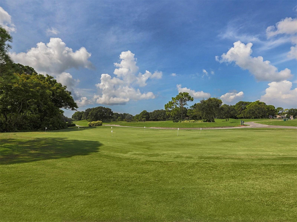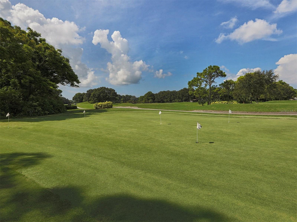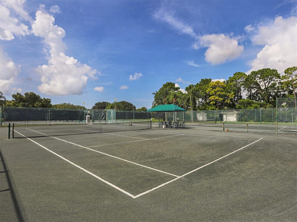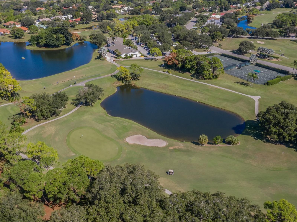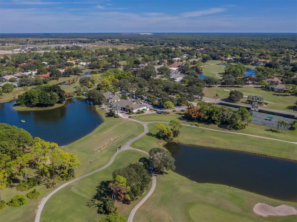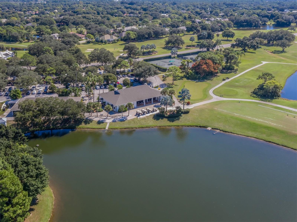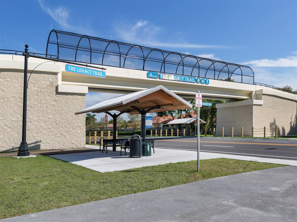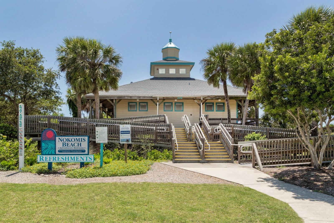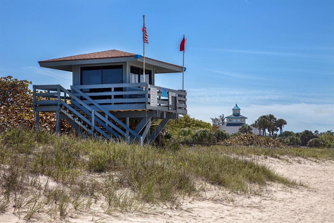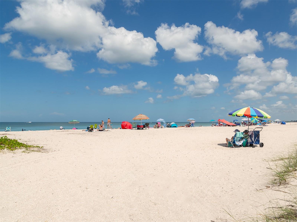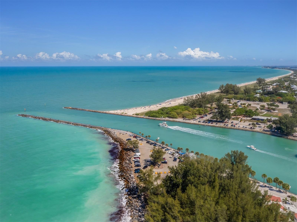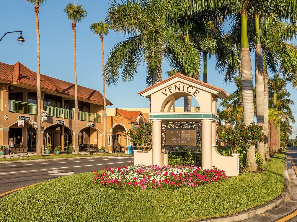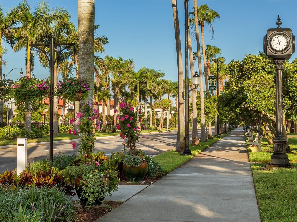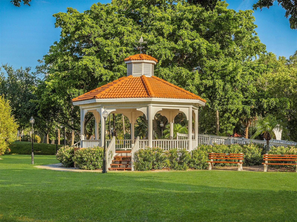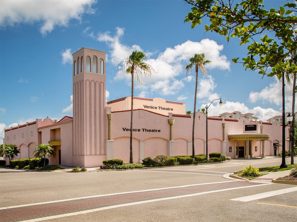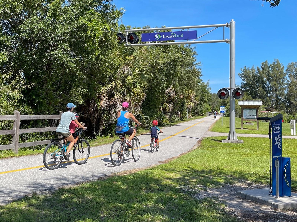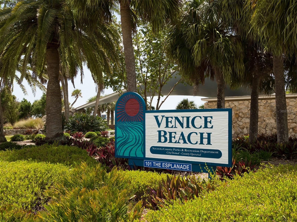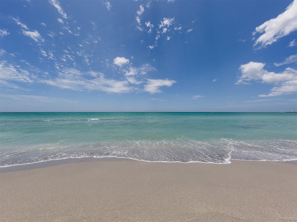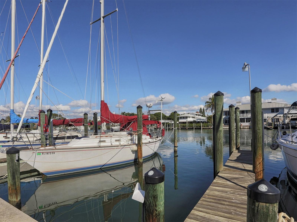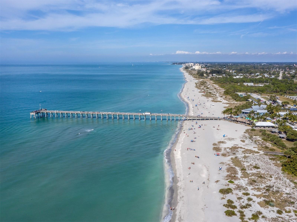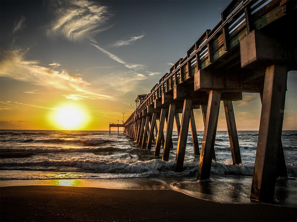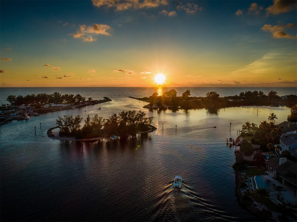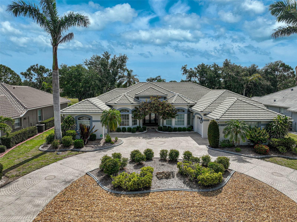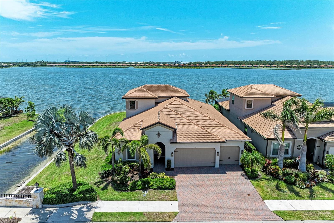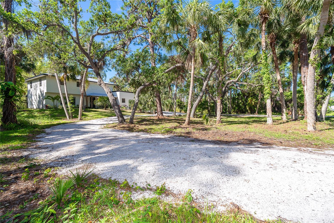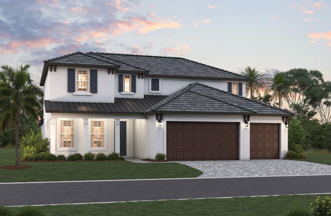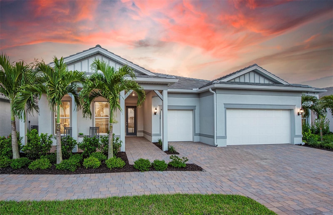2022 Calusa Lakes Blvd, NOKOMIS, FL 34275
Property Photos
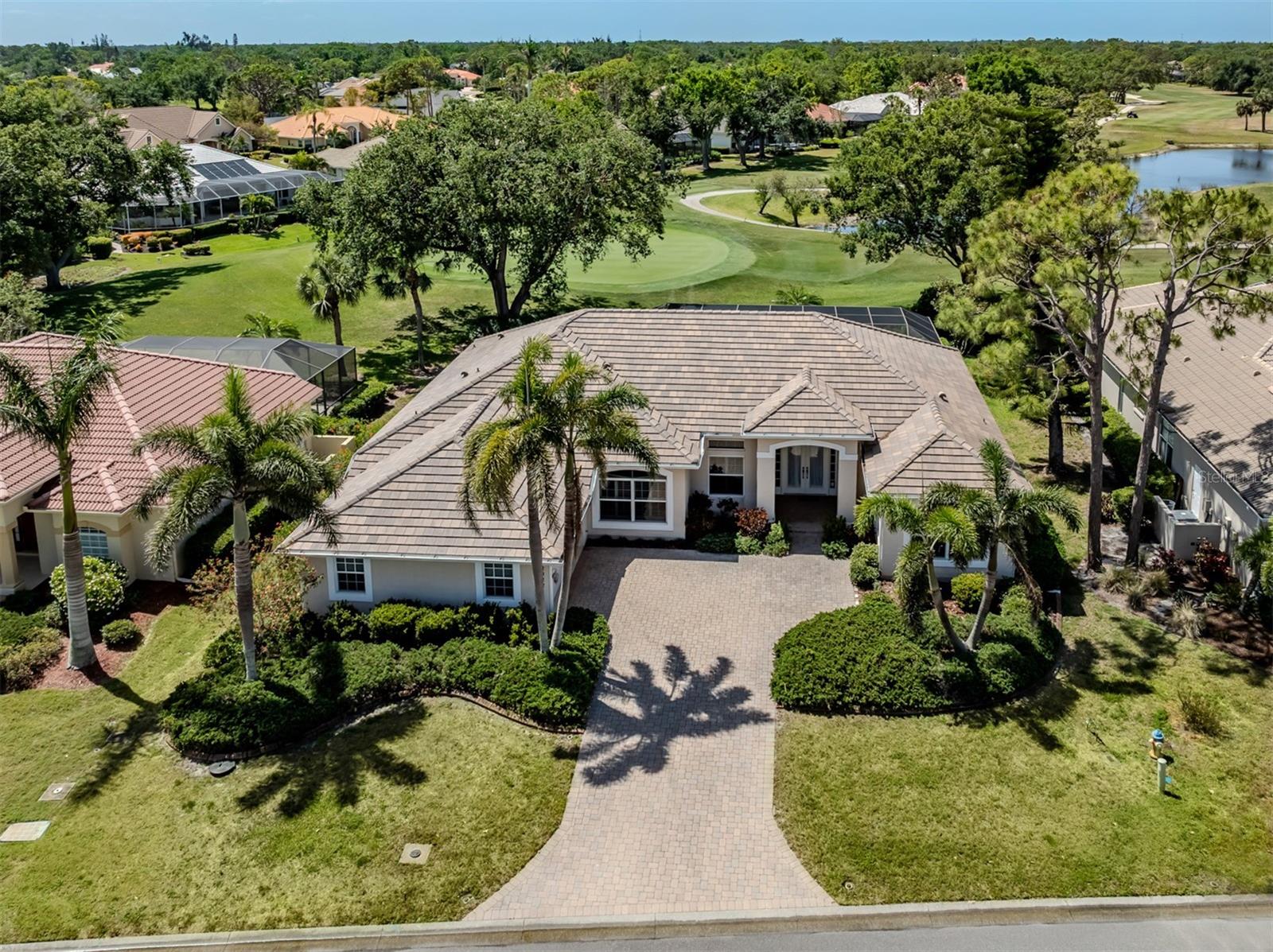
Would you like to sell your home before you purchase this one?
Priced at Only: $875,000
For more Information Call:
Address: 2022 Calusa Lakes Blvd, NOKOMIS, FL 34275
Property Location and Similar Properties






- MLS#: N6138617 ( Residential )
- Street Address: 2022 Calusa Lakes Blvd
- Viewed: 43
- Price: $875,000
- Price sqft: $222
- Waterfront: No
- Year Built: 2003
- Bldg sqft: 3940
- Bedrooms: 3
- Total Baths: 3
- Full Baths: 3
- Garage / Parking Spaces: 2
- Days On Market: 82
- Additional Information
- Geolocation: 27.1641 / -82.4398
- County: SARASOTA
- City: NOKOMIS
- Zipcode: 34275
- Subdivision: Calusa Lakes
- Elementary School: Laurel Nokomis
- Middle School: Laurel Nokomis
- High School: Venice Senior
- Provided by: PREMIER SOTHEBYS INTL REALTY
- Contact: Kevin Stanley, PA
- 941-412-3323

- DMCA Notice
Description
Experience luxury living in this beautiful custom home, positioned with serene views down the 11th fairway and a peaceful lake. Boasting spacious bedrooms, a private study, versatile bonus room and a split floor plan ensuring privacy, this residence offers comfort and flexibility. Notable features include volume and tray ceilings, crown molding, and a new roof in 2024. The well designed kitchen is a chef's dream, featuring maple cabinetry, granite countertops, walk in pantry, built in desk and breakfast bar. It opens seamlessly to the breakfast nook with its aquarium windows and a welcoming family room, highlighted by sliding glass doors that lead out to the lanai. For formal occasions, enjoy the elegant dining room and living room with slider access to the lanai. Entertain effortlessly outdoors with a sparkling pool and spa, complemented by a fully equipped outdoor kitchen. The primary suite is set apart behind French doors and offers direct access to the lanai. Its luxurious bath includes a Roman shower, dual vanities, a garden tub and French doors opening to an attached bonus room. The driveway and lanai deck are beautifully finished with pavers for added curb appeal. In the gated community of Calusa Lakes, this home offers access to tennis courts, social activities, and is just minutes from the beach. Golf membership is optional, adding flexibility to your lifestyle.
Description
Experience luxury living in this beautiful custom home, positioned with serene views down the 11th fairway and a peaceful lake. Boasting spacious bedrooms, a private study, versatile bonus room and a split floor plan ensuring privacy, this residence offers comfort and flexibility. Notable features include volume and tray ceilings, crown molding, and a new roof in 2024. The well designed kitchen is a chef's dream, featuring maple cabinetry, granite countertops, walk in pantry, built in desk and breakfast bar. It opens seamlessly to the breakfast nook with its aquarium windows and a welcoming family room, highlighted by sliding glass doors that lead out to the lanai. For formal occasions, enjoy the elegant dining room and living room with slider access to the lanai. Entertain effortlessly outdoors with a sparkling pool and spa, complemented by a fully equipped outdoor kitchen. The primary suite is set apart behind French doors and offers direct access to the lanai. Its luxurious bath includes a Roman shower, dual vanities, a garden tub and French doors opening to an attached bonus room. The driveway and lanai deck are beautifully finished with pavers for added curb appeal. In the gated community of Calusa Lakes, this home offers access to tennis courts, social activities, and is just minutes from the beach. Golf membership is optional, adding flexibility to your lifestyle.
Payment Calculator
- Principal & Interest -
- Property Tax $
- Home Insurance $
- HOA Fees $
- Monthly -
Features
Building and Construction
- Builder Name: Nisley Homes
- Covered Spaces: 0.00
- Exterior Features: Hurricane Shutters, Private Mailbox, Rain Gutters, Sidewalk, Sliding Doors
- Flooring: Carpet, Ceramic Tile, Laminate, Luxury Vinyl
- Living Area: 2992.00
- Roof: Tile
Land Information
- Lot Features: In County, On Golf Course, Sidewalk, Paved
School Information
- High School: Venice Senior High
- Middle School: Laurel Nokomis Middle
- School Elementary: Laurel Nokomis Elementary
Garage and Parking
- Garage Spaces: 2.00
- Open Parking Spaces: 0.00
Eco-Communities
- Pool Features: Gunite, Heated, In Ground, Salt Water
- Water Source: Public
Utilities
- Carport Spaces: 0.00
- Cooling: Central Air
- Heating: Central, Electric
- Pets Allowed: Yes
- Sewer: Public Sewer
- Utilities: Electricity Connected, Natural Gas Connected, Phone Available, Public, Sewer Connected, Sprinkler Recycled, Underground Utilities, Water Connected
Amenities
- Association Amenities: Clubhouse, Gated, Golf Course, Security, Tennis Court(s)
Finance and Tax Information
- Home Owners Association Fee Includes: Common Area Taxes, Maintenance Grounds, Recreational Facilities
- Home Owners Association Fee: 109.00
- Insurance Expense: 0.00
- Net Operating Income: 0.00
- Other Expense: 0.00
- Tax Year: 2024
Other Features
- Appliances: Built-In Oven, Cooktop, Dishwasher, Disposal, Dryer, Microwave, Other, Refrigerator, Tankless Water Heater, Washer, Wine Refrigerator
- Association Name: AMI / Tracy Goelz
- Association Phone: 941-359-1134
- Country: US
- Furnished: Unfurnished
- Interior Features: Cathedral Ceiling(s), Ceiling Fans(s), Crown Molding, Eat-in Kitchen, High Ceilings, Kitchen/Family Room Combo, Living Room/Dining Room Combo, Open Floorplan, Other, Primary Bedroom Main Floor, Solid Surface Counters, Split Bedroom, Stone Counters, Thermostat, Tray Ceiling(s), Walk-In Closet(s)
- Legal Description: LOT 12 BLK J CALUSA LAKES UNIT 4
- Levels: One
- Area Major: 34275 - Nokomis/North Venice
- Occupant Type: Vacant
- Parcel Number: 0359070023
- View: Golf Course, Park/Greenbelt
- Views: 43
- Zoning Code: RSF2
Similar Properties
Nearby Subdivisions
0000
2137decker
Aria
Aria Ph Iii
Barnhill Estates
Bay Point Corr Of
Bay To Beach
Calusa Lakes
Calusa Park
Calusa Park Ph 2
Casas Bonitas
Casey Cove
Casey Key
Casey Key Estates
Cassata Lakes
Cassata Lakes Ph I
Channel Acres
Citrus Park
Colonial Bay Acres
Cottagescurry Crk
Curry Cove
Dona Bay Park Rep Of
Fairwinds Village 1
Fairwinds Village 2
Falcon Trace At Calusa Lakes
Gedney Richard H Inc
Hidden Bay Estates
Hills Sub Jesse K
Inlets Sec 01
Inlets Sec 04
Inlets Sec 05
Inlets Sec 06
Inlets Sec 07
J K & Myrtle Hill Sub
Lakeside Cottages
Laurel Landings Estates
Laurel Woodlands
Legacy Groves Phase 1
Magnolia Bay
Magnolia Bay South Ph 1
Magnolia Bay South Phase 1
Mardon Estates
Marland Court
Milano
Milano Ph 2 Rep 1
Milano Phase 2
Milano-ph 2-replat 1
Milanoph 2replat 1
Mission Valley Estate Sec A
Mission Valley Estate Sec B1
Mobile City
Nokomis
Nokomis Acres
Nokomis Acres Amd
Nokomis Gardens
Nokomis Heights
Nokomis Manor Natures Park
Nokomis Oaks
Nol
None
Not Applicable
Not Part Of A Subdivision
Palmero
San Marco At Venetian Golf Ri
Shakett Creek Pointe
Sorrento Bayside
Sorrento Cay
Sorrento East
Sorrento Place 1
Sorrento South
Sorrento Villas
Sorrento Villas 4
Sorrento Villas 5
Sorrento Villas 6
Sorrento Woods
Spencer Cove
Springhill Park
Talon Preserve
Talon Preserve On Palmer Ranch
Talon Preserve Ph 1a 1b 1c
Talon Preserve Ph 2a 26
Talon Preserve Ph 4
Talon Preserve Ph 5a
Tiburon
Toscana Isles
Toscana Isles Ph 5 Un 2
Toscana Isles Ph 6 Un 2
Twin Laurel Estates
Venetian Gardens
Venetian Gardens 1st Add To
Venice By-way
Venice Byway
Venice Woodlands Ph 1
Venice Woodlands Ph 2b
Vicenza
Vicenza Ph 1
Vicenza Ph 2
Vicenza Phase 1
Vicenza Phase 2
Vistera Of Venice
Waterfront Estates
Windwood
Woodland Acres
Contact Info

- Warren Cohen
- Southern Realty Ent. Inc.
- Office: 407.869.0033
- Mobile: 407.920.2005
- warrenlcohen@gmail.com



