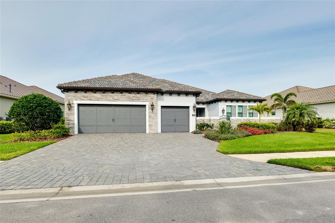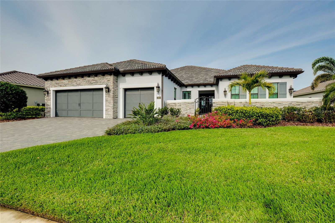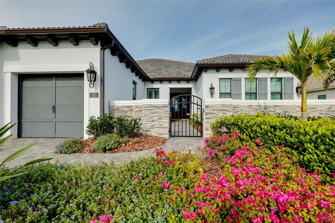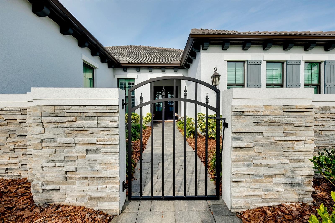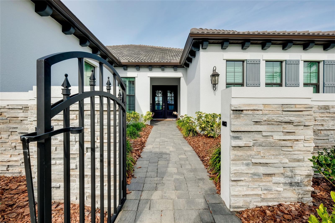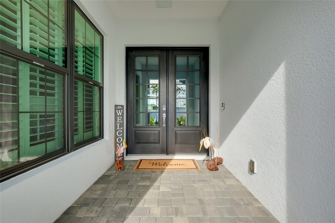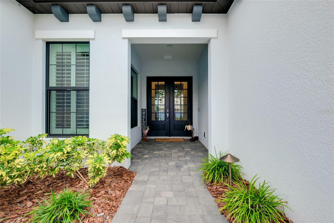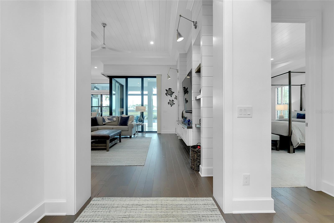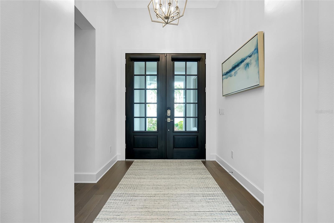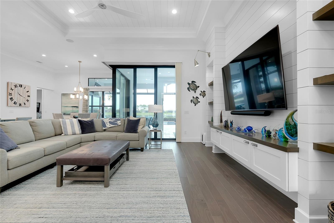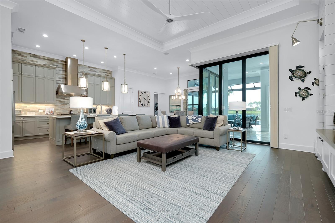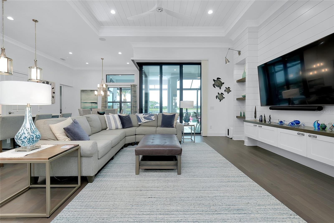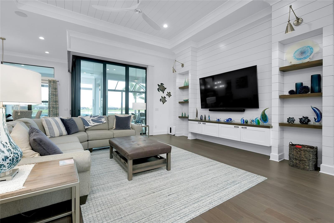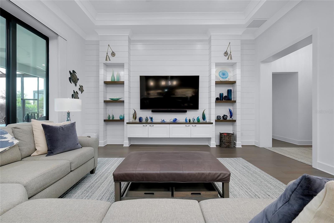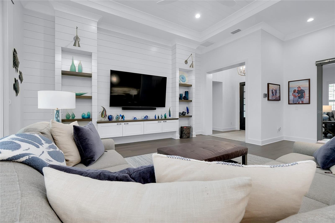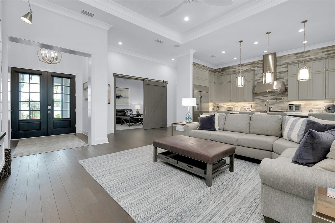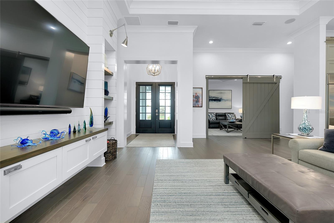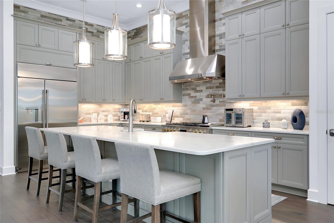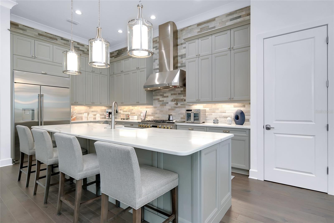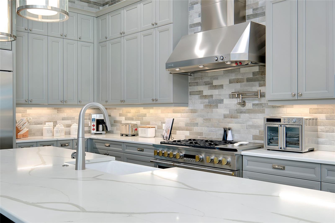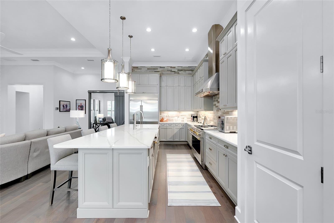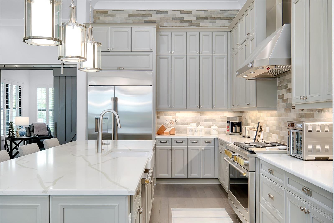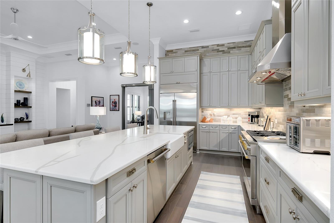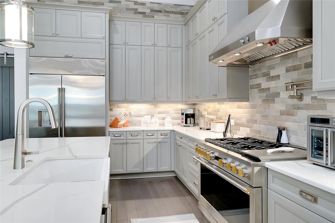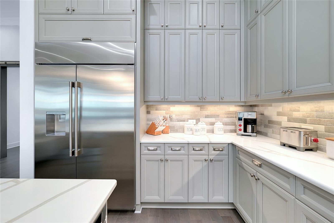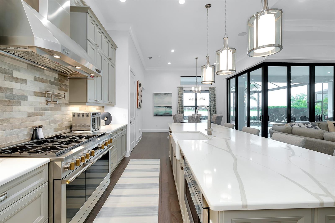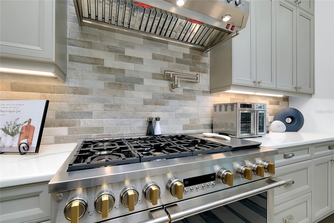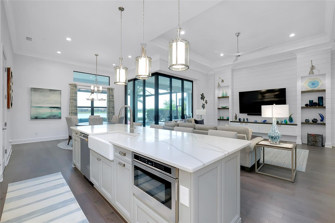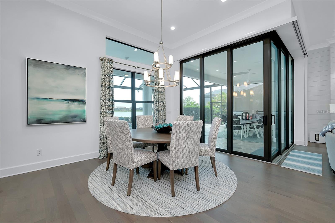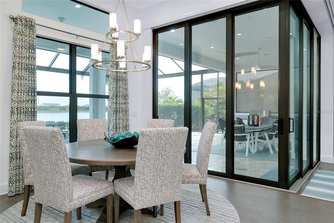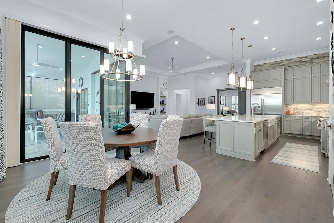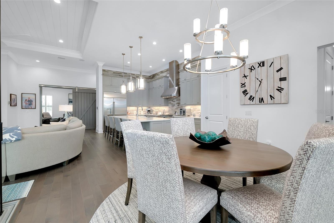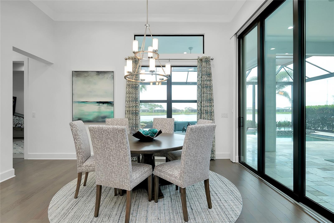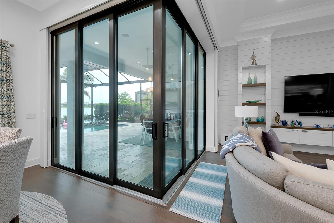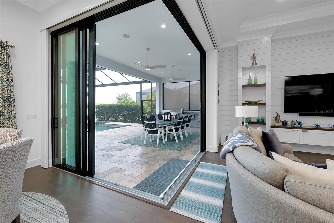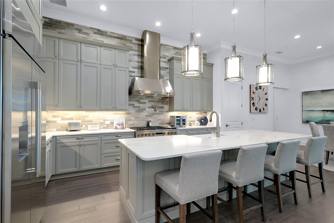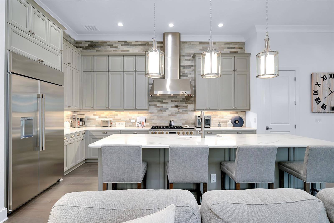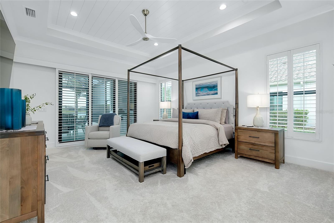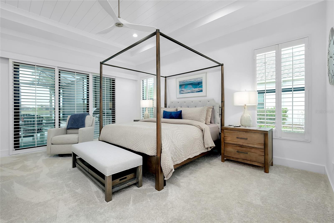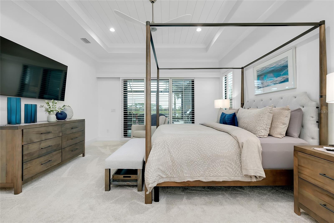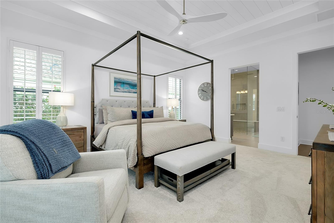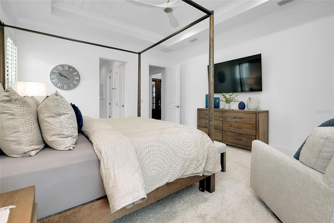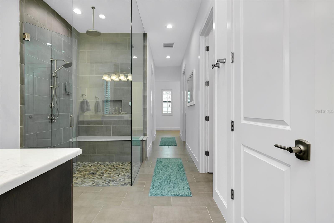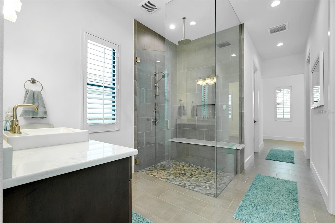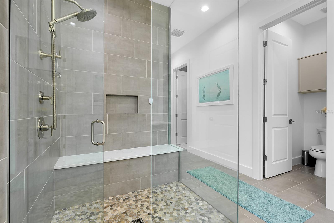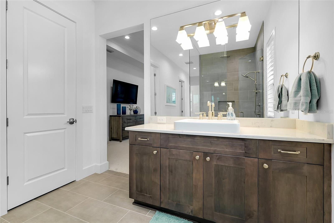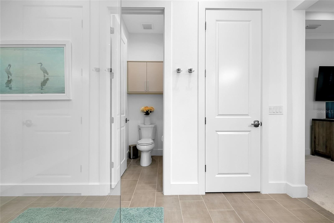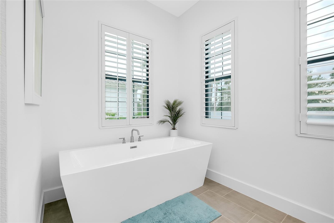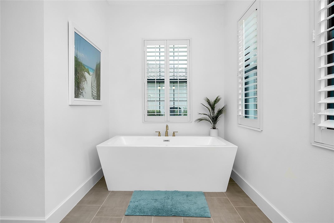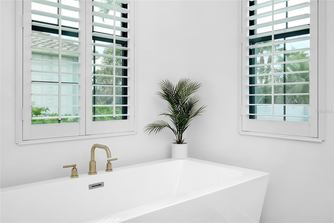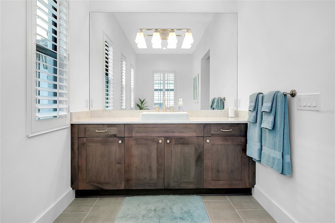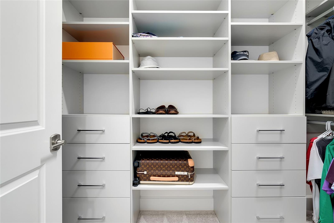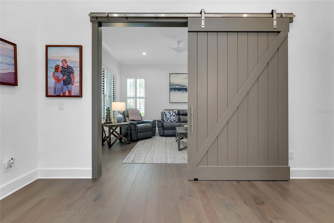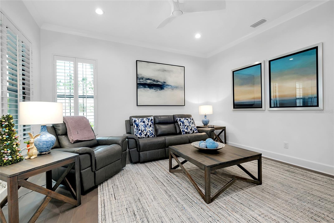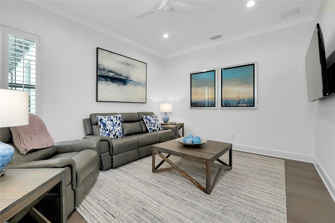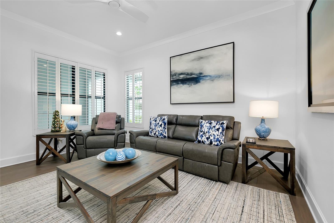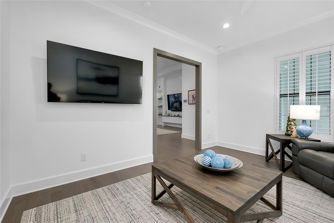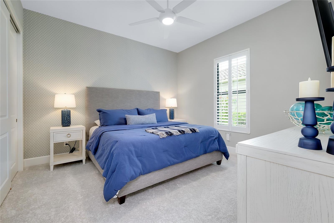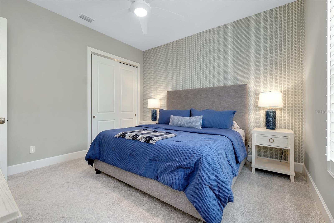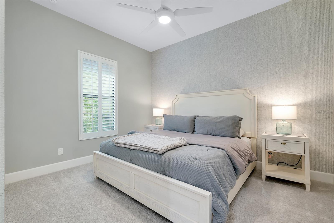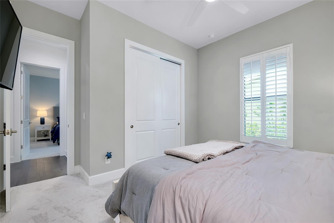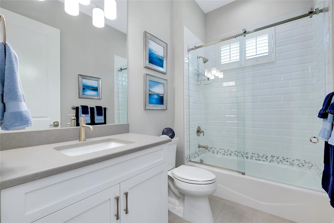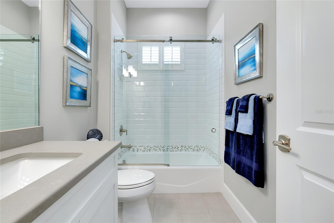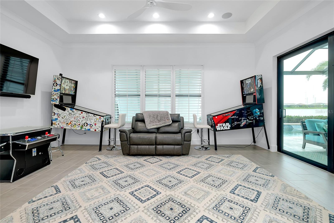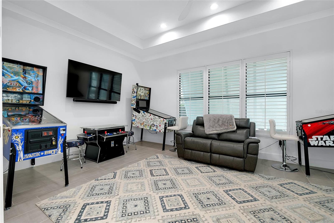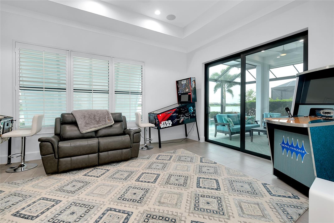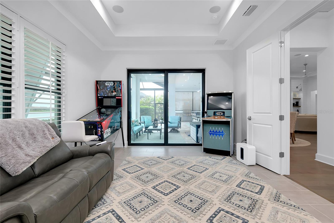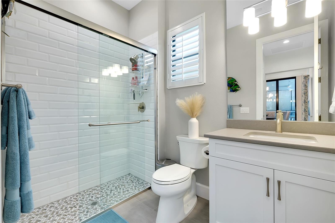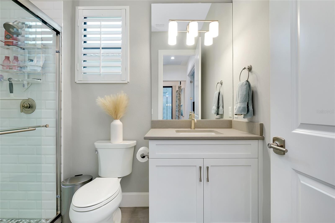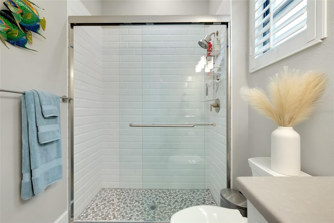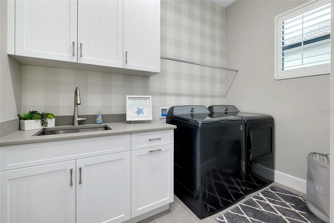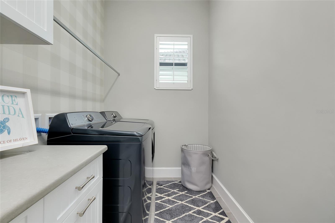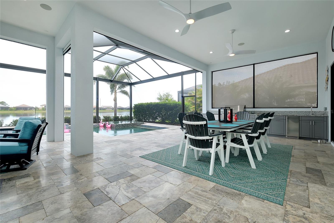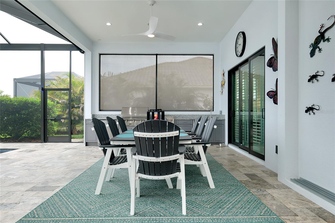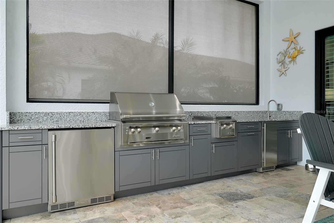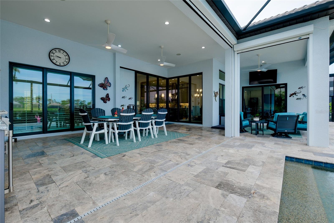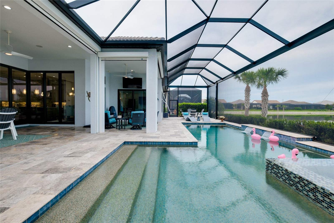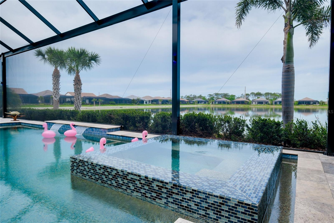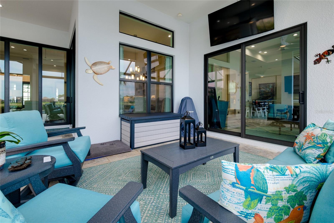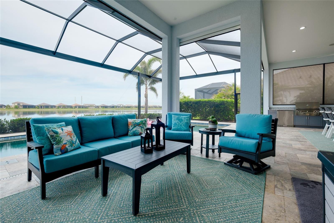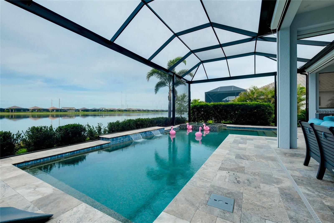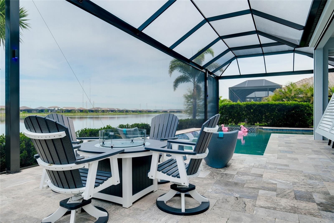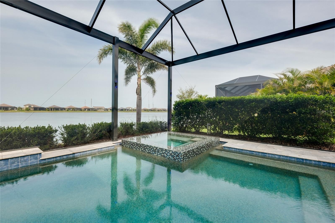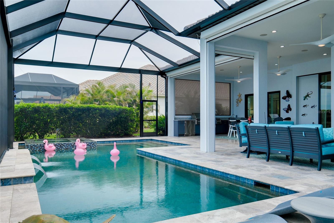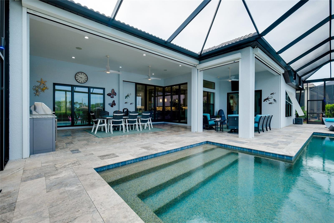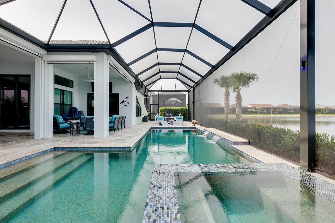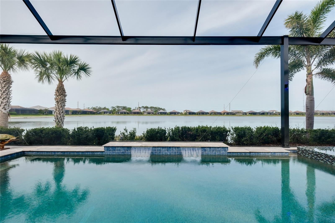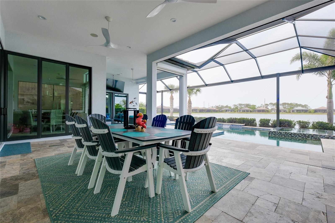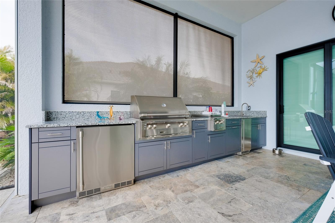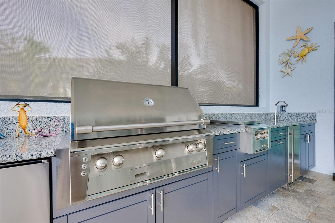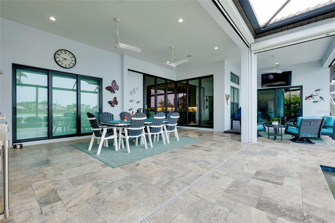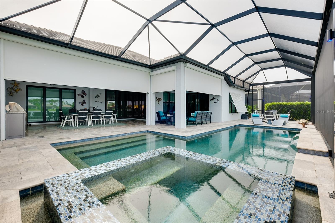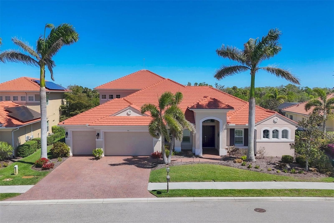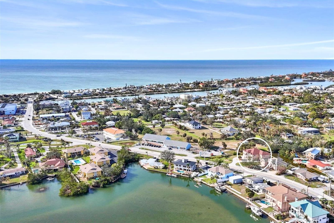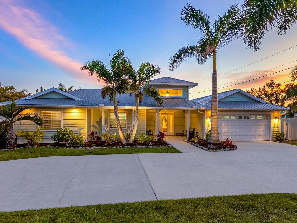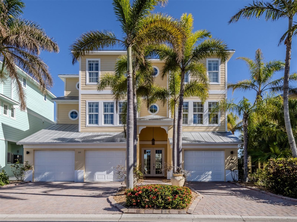265 Bocelli Drive, NOKOMIS, FL 34275
Property Photos
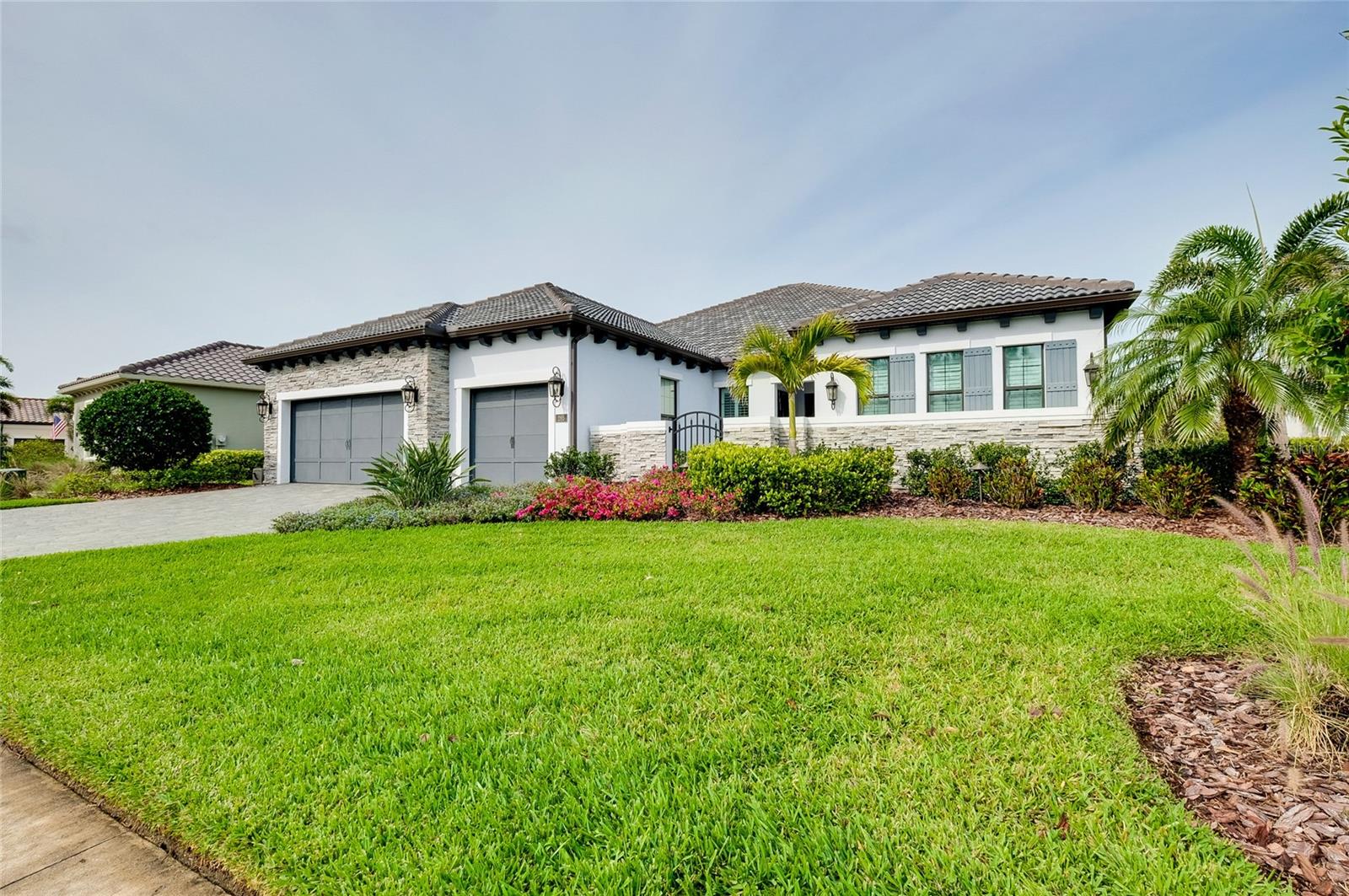
Would you like to sell your home before you purchase this one?
Priced at Only: $1,595,000
For more Information Call:
Address: 265 Bocelli Drive, NOKOMIS, FL 34275
Property Location and Similar Properties






- MLS#: N6137939 ( Residential )
- Street Address: 265 Bocelli Drive
- Viewed: 4
- Price: $1,595,000
- Price sqft: $361
- Waterfront: Yes
- Wateraccess: Yes
- Waterfront Type: Lake Front,Pond
- Year Built: 2021
- Bldg sqft: 4417
- Bedrooms: 3
- Total Baths: 3
- Full Baths: 3
- Garage / Parking Spaces: 3
- Days On Market: 5
- Additional Information
- Geolocation: 27.1247 / -82.3849
- County: SARASOTA
- City: NOKOMIS
- Zipcode: 34275
- Subdivision: Aria Ph Ii
- Elementary School: Taylor Ranch Elementary
- Middle School: Laurel Nokomis Middle
- High School: Venice Senior High
- Provided by: RE/MAX PLATINUM REALTY
- Contact: Bill Garrison
- 941-929-9090

- DMCA Notice
Description
Welcome to this stunning home, LOADED WITH UPGRADES, in the highly sought after Aria community, offering nearly 3,000 square feet of exquisite living space. Every detail has been thoughtfully designed to combine elegance and comfort.
Step into an inviting floor plan featuring rich wood flooring throughout. The gourmet kitchen is a chef's dream, boasting sleek quartz countertops, Monogram stainless steel appliances, and a spacious island perfect for entertaining. The master suite is a true retreat, complete with a spa like en suite bath and walk in California Closet.
Enjoy Florida living at its finest with a beautiful lanai and outdoor grill area featuring granite countertops, refrigerator, ice maker and sink; ideal for hosting gatherings. Additional highlights include a Generac whole house generator system, whole house water softener system, progressive screens, Sonos system throughout with remote feature for full house control and so much more!!
Aria's exceptional amenities elevate the lifestyle even further, with a state of the art fitness center, resort style pool and spa, pickleball courts, and a stunning clubhouse. All of this is located close to Venice beaches, historic downtown, and shopping.
Don't miss your chance to own this extraordinary home schedule your private showing today!
All information provided is believed to be accurate and reliable, but is not guaranteed. Buyers are advised to conduct their own independent verification of all details. The listing information is subject to errors and listing agents are not responsible for any inaccuracies or misrepresentations.
Description
Welcome to this stunning home, LOADED WITH UPGRADES, in the highly sought after Aria community, offering nearly 3,000 square feet of exquisite living space. Every detail has been thoughtfully designed to combine elegance and comfort.
Step into an inviting floor plan featuring rich wood flooring throughout. The gourmet kitchen is a chef's dream, boasting sleek quartz countertops, Monogram stainless steel appliances, and a spacious island perfect for entertaining. The master suite is a true retreat, complete with a spa like en suite bath and walk in California Closet.
Enjoy Florida living at its finest with a beautiful lanai and outdoor grill area featuring granite countertops, refrigerator, ice maker and sink; ideal for hosting gatherings. Additional highlights include a Generac whole house generator system, whole house water softener system, progressive screens, Sonos system throughout with remote feature for full house control and so much more!!
Aria's exceptional amenities elevate the lifestyle even further, with a state of the art fitness center, resort style pool and spa, pickleball courts, and a stunning clubhouse. All of this is located close to Venice beaches, historic downtown, and shopping.
Don't miss your chance to own this extraordinary home schedule your private showing today!
All information provided is believed to be accurate and reliable, but is not guaranteed. Buyers are advised to conduct their own independent verification of all details. The listing information is subject to errors and listing agents are not responsible for any inaccuracies or misrepresentations.
Payment Calculator
- Principal & Interest -
- Property Tax $
- Home Insurance $
- HOA Fees $
- Monthly -
Features
Building and Construction
- Covered Spaces: 0.00
- Exterior Features: Hurricane Shutters, Irrigation System, Lighting, Outdoor Grill, Outdoor Kitchen, Rain Gutters, Shade Shutter(s), Sidewalk, Sliding Doors
- Flooring: Tile, Wood
- Living Area: 2996.00
- Roof: Tile
School Information
- High School: Venice Senior High
- Middle School: Laurel Nokomis Middle
- School Elementary: Taylor Ranch Elementary
Garage and Parking
- Garage Spaces: 3.00
- Open Parking Spaces: 0.00
- Parking Features: Covered, Driveway, Garage Door Opener, Ground Level
Eco-Communities
- Pool Features: Heated, In Ground, Lighting, Screen Enclosure
- Water Source: Public
Utilities
- Carport Spaces: 0.00
- Cooling: Central Air
- Heating: Central
- Pets Allowed: Yes
- Sewer: Public Sewer
- Utilities: Cable Connected, Electricity Connected, Natural Gas Connected, Sewer Connected, Street Lights, Water Connected
Amenities
- Association Amenities: Clubhouse, Fitness Center, Gated, Pickleball Court(s), Pool, Spa/Hot Tub, Tennis Court(s)
Finance and Tax Information
- Home Owners Association Fee Includes: Pool, Maintenance Grounds, Management, Recreational Facilities
- Home Owners Association Fee: 2056.01
- Insurance Expense: 0.00
- Net Operating Income: 0.00
- Other Expense: 0.00
- Tax Year: 2024
Other Features
- Appliances: Built-In Oven, Dishwasher, Disposal, Dryer, Electric Water Heater, Exhaust Fan, Freezer, Ice Maker, Microwave, Range, Range Hood, Refrigerator, Washer, Water Softener
- Association Name: Connie Bittle
- Association Phone: 954-792-6000
- Country: US
- Furnished: Negotiable
- Interior Features: Ceiling Fans(s), Crown Molding, In Wall Pest System, Pest Guard System, Primary Bedroom Main Floor, Smart Home, Thermostat, Tray Ceiling(s), Walk-In Closet(s), Window Treatments
- Legal Description: LOT 31, ARIA PHASE 2, PB 54 PG 132-135
- Levels: One
- Area Major: 34275 - Nokomis/North Venice
- Occupant Type: Owner
- Parcel Number: 0390160031
- Zoning Code: PUD
Similar Properties
Nearby Subdivisions
0000
2137decker
Aria
Aria Ph Ii
Aria Ph Iii
Aria Phase 2
Barnes Pkwy
Bay Point Corr Of
Calusa Lakes
Calusa Park
Calusa Park Ph 2
Casas Bonitas
Casas Bonitas Sub
Casey Cove
Casey Key
Casey Key Estates
Cassata Lakes
Cassata Lakes Ph I
Cecilia Court
Channel Acres
Cielo
Citrus Highlands
Colonial Bay Acres
Cottagescurry Crk
Curry Cove
Enchanted Isles
Falcon Trace At Calusa Lakes
Gedney Richard H Inc
Inlets
Inlets Sec 01
Inlets Sec 02
Inlets Sec 03
Inlets Sec 04
Inlets Sec 06
Inlets Sec 09
J K Myrtle Hill Sub
Lake In The Woods
Lakeside Cottages
Laurel Grove
Laurel Hollow
Laurel Landings Estates
Laurel Woodlands
Laurel Woods
Legacy Groves Phase 1
Magnolia Bay
Magnolia Bay South Ph 1
Magnolia Bay South Phase 1
Metes And Bounds
Milano
Milano Ph 2 Rep 1
Milanoph 2
Milanoph 2replat 1
Mission Estates
Mission Valley Estate Sec A
Mission Valley Estate Sec B1
Mobile City
Nokomis
Nokomis Acres
Nokomis Acres Add Amd
Nokomis Acres Amd
Nokomis Gardens
Nokomis Heights
Nokomis Heights Sub
None
Not Applicable
Palmero
Preserve At Mission Valley
Queen Palms
Shakett Creek Pointe
Sorrento Bayside
Sorrento Cay
Sorrento East
Sorrento South
Sorrento Villas
Sorrento Villas 4
Sorrento Villas 5
Sorrento Villas 6
Sorrento Woods
Spoonbill Hammock
Springhill Park
Talon Preserve
Talon Preserve On Palmer Ranch
Talon Preserve Ph 1a 1b 1c
Talon Preserve Ph 4
Talon Preserve Ph 5a
Talon Preserve Phase 4
Talon Preserve Phs 1a 1b 1c
Tiburon
Twin Laurel Estates
Venetian Gardens
Venetian Golf Riv Club Ph 03g
Venice Byway
Venice Woodlands
Venice Woodlands Ph 1
Venice Woodlands Ph 2b
Vicenza
Vicenza Ph 1
Vicenza Phase 1
Vicenza Phase 2
Vistera Of Venice
Vistera Phase 1
Waterfront Estates
Windwood
Woodland Acres
Contact Info

- Warren Cohen
- Southern Realty Ent. Inc.
- Office: 407.869.0033
- Mobile: 407.920.2005
- warrenlcohen@gmail.com



