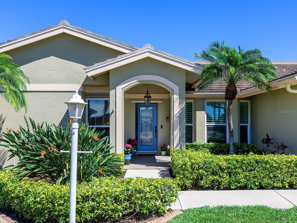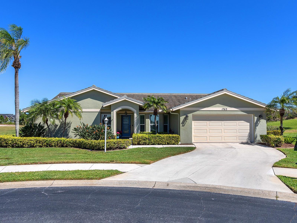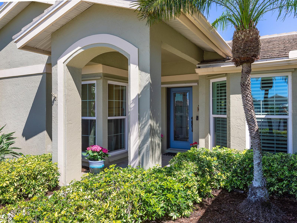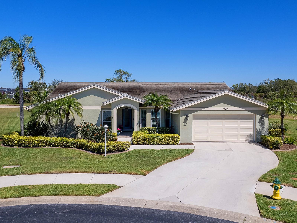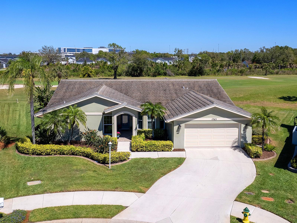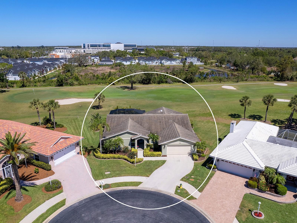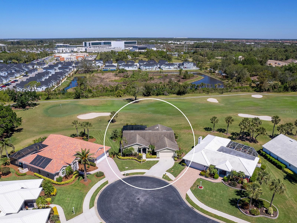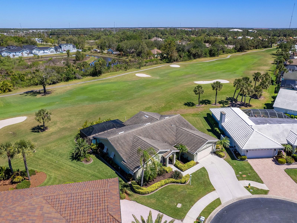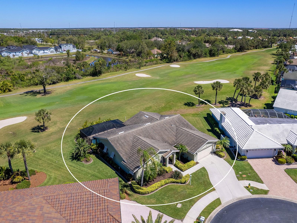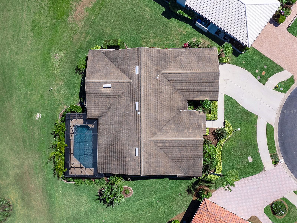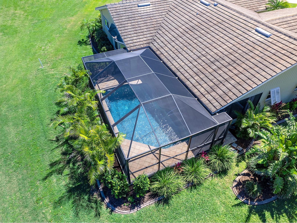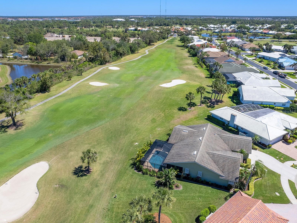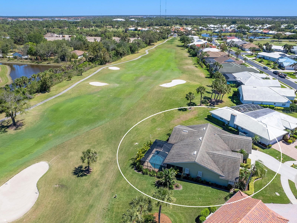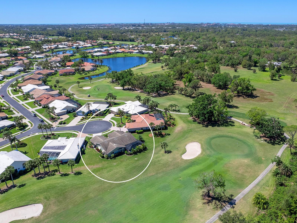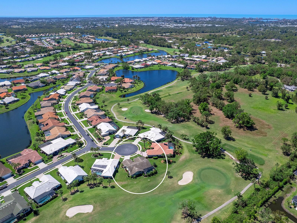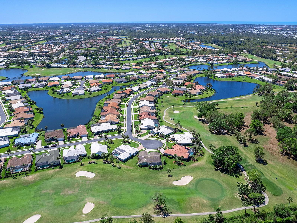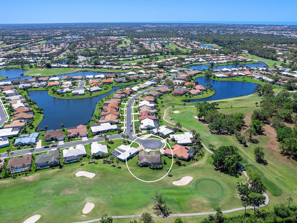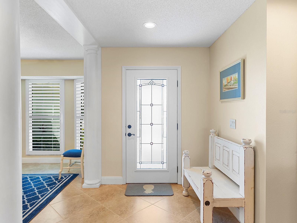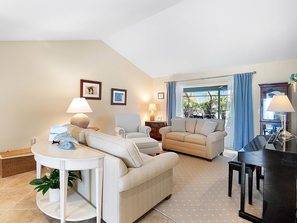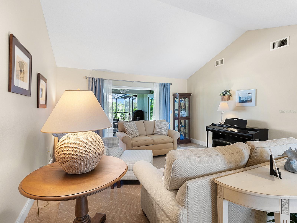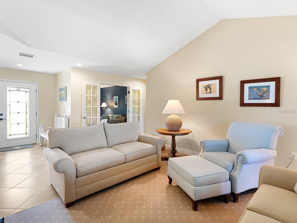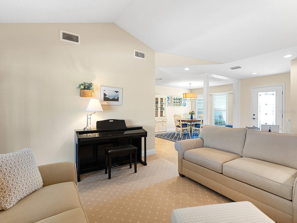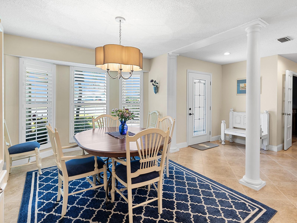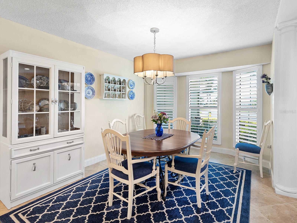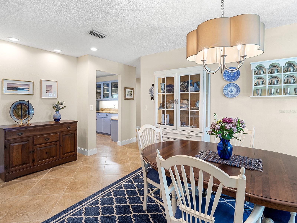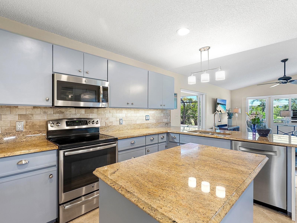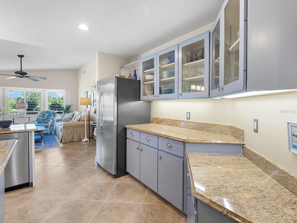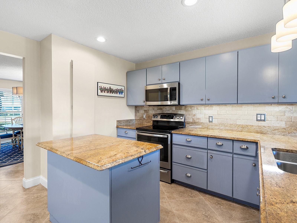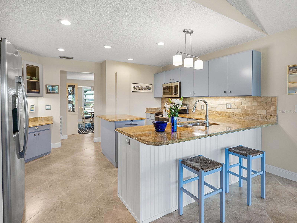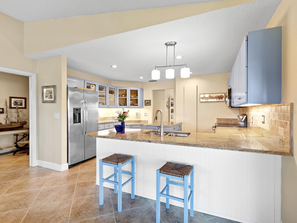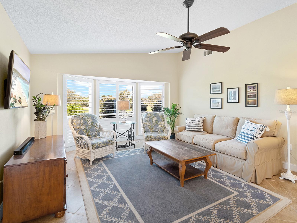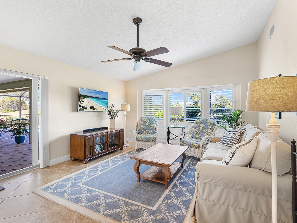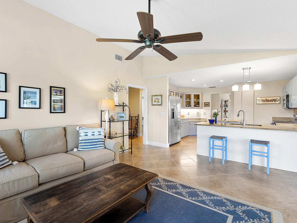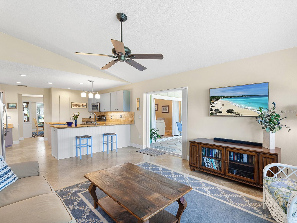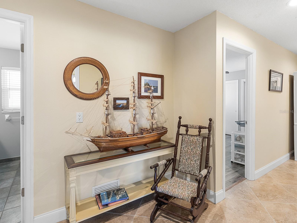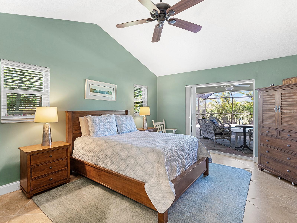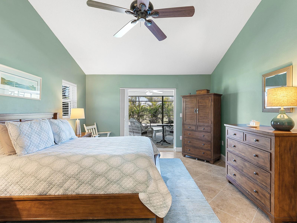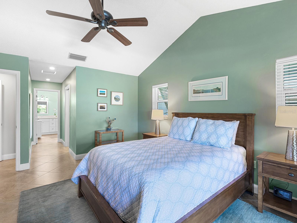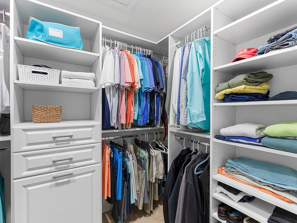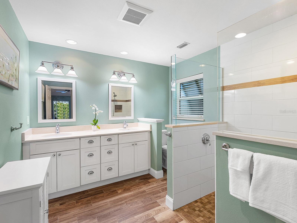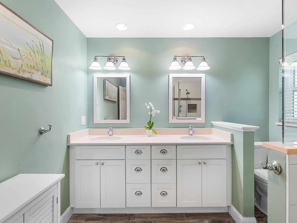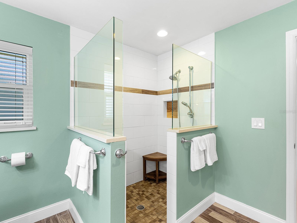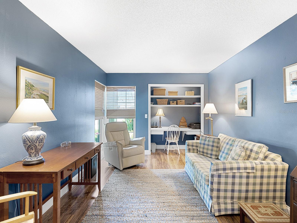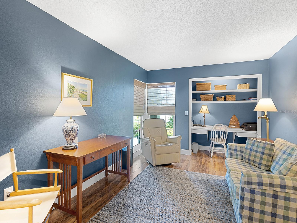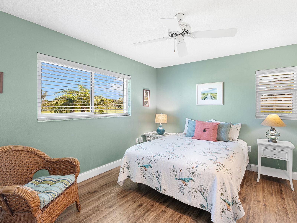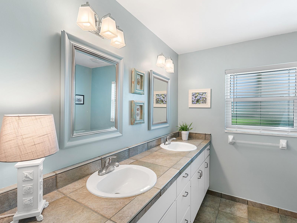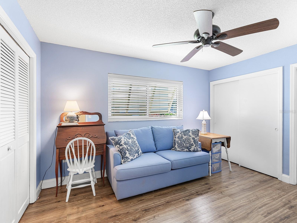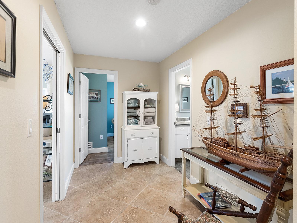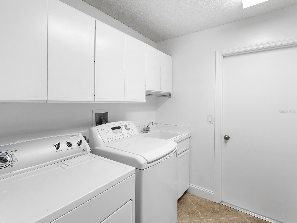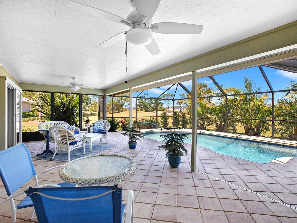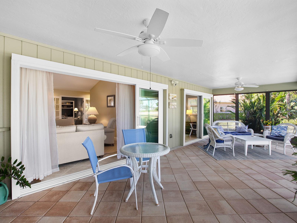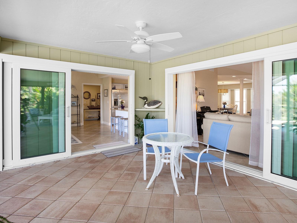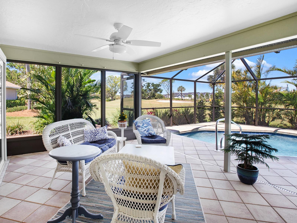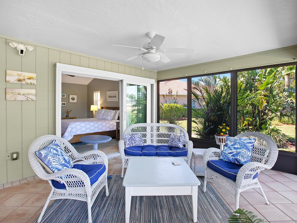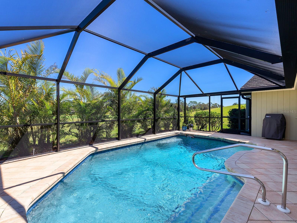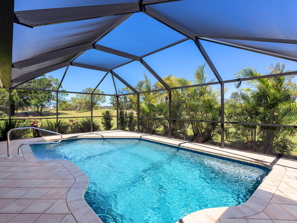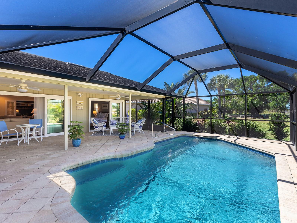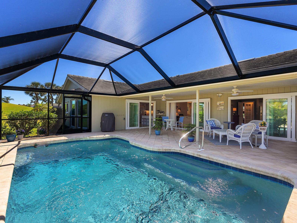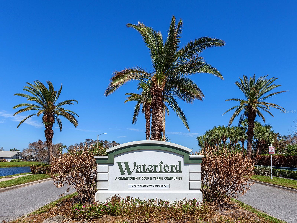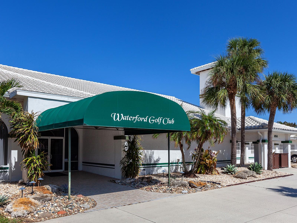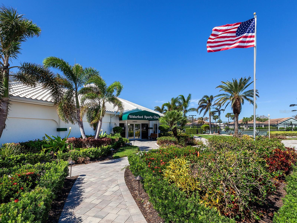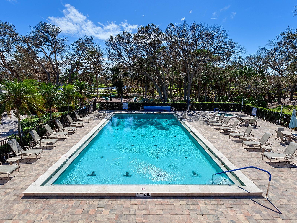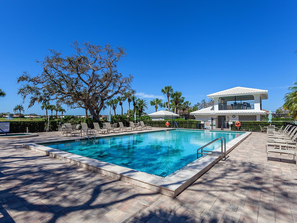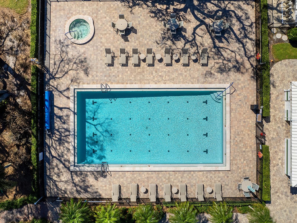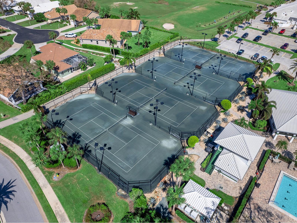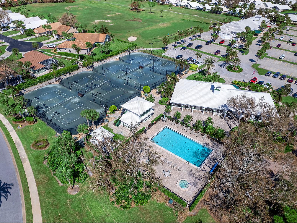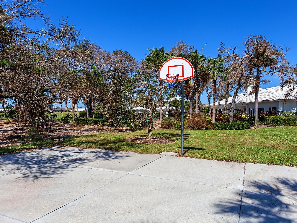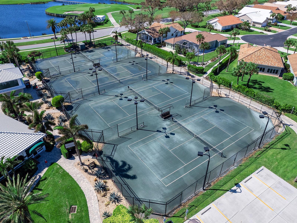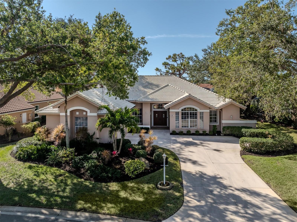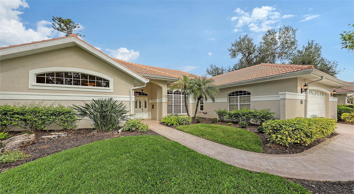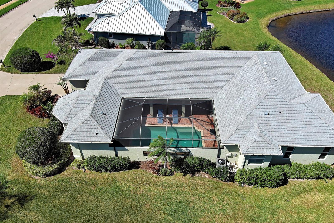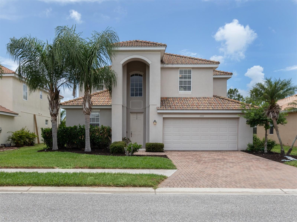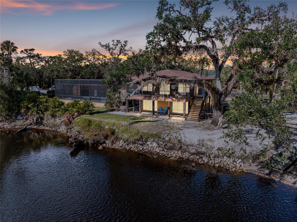1763 Cartina Way, VENICE, FL 34292
Property Photos
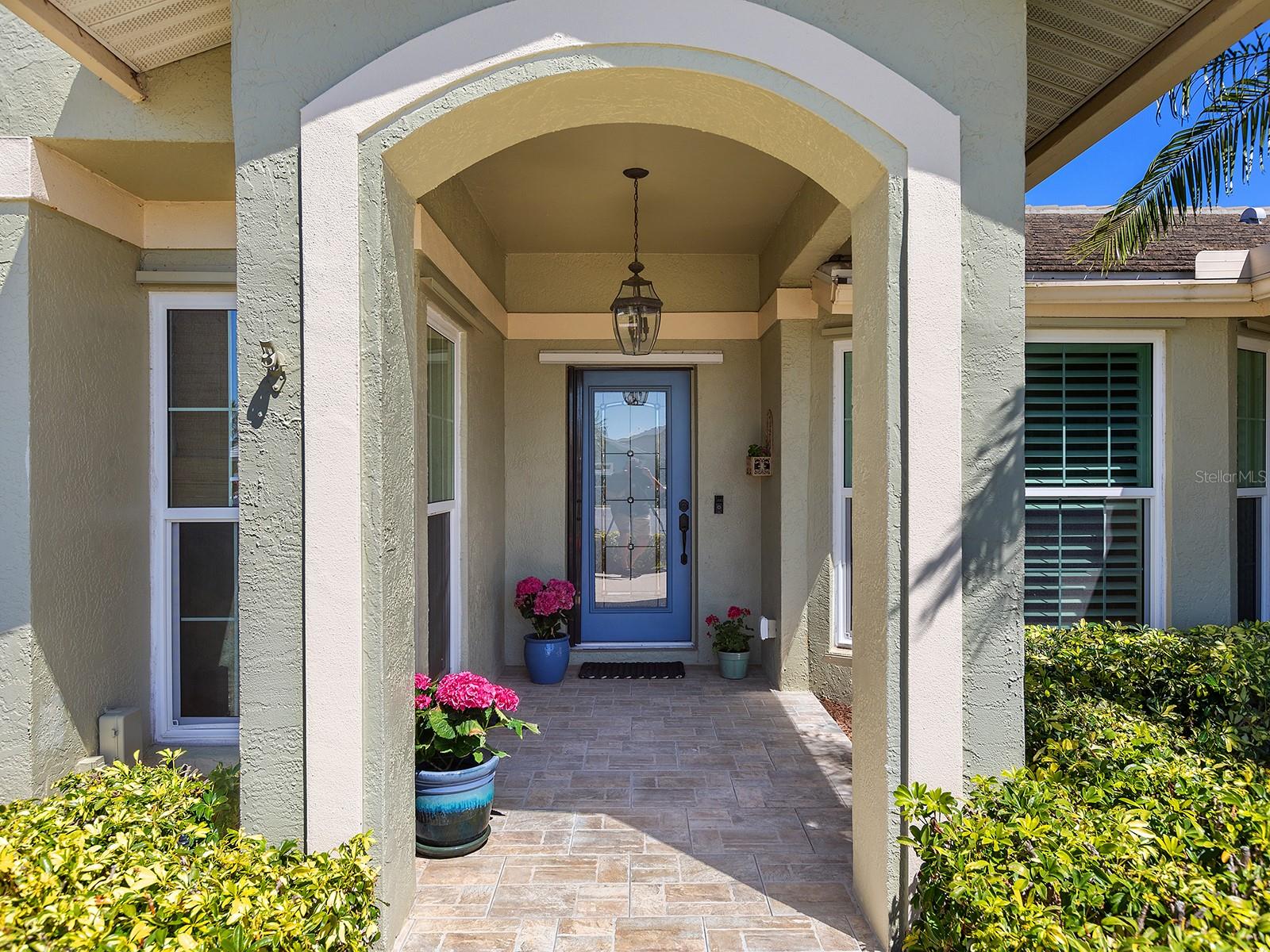
Would you like to sell your home before you purchase this one?
Priced at Only: $615,000
For more Information Call:
Address: 1763 Cartina Way, VENICE, FL 34292
Property Location and Similar Properties






- MLS#: N6137874 ( Residential )
- Street Address: 1763 Cartina Way
- Viewed: 3
- Price: $615,000
- Price sqft: $186
- Waterfront: No
- Year Built: 1989
- Bldg sqft: 3314
- Bedrooms: 3
- Total Baths: 2
- Full Baths: 2
- Garage / Parking Spaces: 2
- Days On Market: 12
- Additional Information
- Geolocation: 27.1295 / -82.4121
- County: SARASOTA
- City: VENICE
- Zipcode: 34292
- Subdivision: Waterford Tract K Ph 3
- Elementary School: Garden Elementary
- Middle School: Venice Area Middle
- High School: Venice Senior High
- Provided by: PREMIER SOTHEBYS INTL REALTY
- Contact: Joe Vuono
- 941-412-3323

- DMCA Notice
Description
Cottage like sparking pool home overlooking fairway in desirable Waterford Golf and Country Club. This 2,366 square foot home has three bedrooms, two baths, office and boasts of pride of ownership, and is on a quiet cul de sac. Impact windows, doors, garage door and front door shutter. Newer tile roof, gutters and downspouts, four ton air conditioner with surge protection in 2015, house re piped, new water heater 2024, electric panel upgraded with new breakers and epoxy garage floor in 2025. The split floor plan has primary bedroom with slider to lanai and pool, large walk in closet with custom cabinetry and ceramic tile flooring. The bath has dual vanities, stone flooring and walk in shower. An office is adjacent to primary bedroom for easy access for remote work. The kitchen has custom cabinetry with some glass doors, stainless steel appliances, granite counters and center island. The adjacent family room is comfortable and bright for causal living with slider to lanai and beautiful pool that was resurfaced, new pavers and pool cage replaced in 2023. The family room and dining room have fine plantation shutters. The yard has fabulous landscaping and plantings to make this home a great place for Florida casual living. A walk through this home brings the Florida lifestyle to a new level. Call for an appointment to see for yourself!
Description
Cottage like sparking pool home overlooking fairway in desirable Waterford Golf and Country Club. This 2,366 square foot home has three bedrooms, two baths, office and boasts of pride of ownership, and is on a quiet cul de sac. Impact windows, doors, garage door and front door shutter. Newer tile roof, gutters and downspouts, four ton air conditioner with surge protection in 2015, house re piped, new water heater 2024, electric panel upgraded with new breakers and epoxy garage floor in 2025. The split floor plan has primary bedroom with slider to lanai and pool, large walk in closet with custom cabinetry and ceramic tile flooring. The bath has dual vanities, stone flooring and walk in shower. An office is adjacent to primary bedroom for easy access for remote work. The kitchen has custom cabinetry with some glass doors, stainless steel appliances, granite counters and center island. The adjacent family room is comfortable and bright for causal living with slider to lanai and beautiful pool that was resurfaced, new pavers and pool cage replaced in 2023. The family room and dining room have fine plantation shutters. The yard has fabulous landscaping and plantings to make this home a great place for Florida casual living. A walk through this home brings the Florida lifestyle to a new level. Call for an appointment to see for yourself!
Payment Calculator
- Principal & Interest -
- Property Tax $
- Home Insurance $
- HOA Fees $
- Monthly -
Features
Building and Construction
- Covered Spaces: 0.00
- Exterior Features: Garden, Hurricane Shutters, Irrigation System, Lighting, Private Mailbox, Rain Gutters, Sliding Doors, Sprinkler Metered
- Flooring: Ceramic Tile, Laminate, Luxury Vinyl
- Living Area: 2366.00
- Roof: Tile
Property Information
- Property Condition: Completed
Land Information
- Lot Features: Cul-De-Sac, City Limits, Irregular Lot, Landscaped, On Golf Course, Paved
School Information
- High School: Venice Senior High
- Middle School: Venice Area Middle
- School Elementary: Garden Elementary
Garage and Parking
- Garage Spaces: 2.00
- Open Parking Spaces: 0.00
- Parking Features: Driveway, Garage Door Opener, Garage Faces Side
Eco-Communities
- Green Energy Efficient: Thermostat
- Pool Features: Gunite, Heated, In Ground, Lighting, Screen Enclosure, Tile
- Water Source: Public
Utilities
- Carport Spaces: 0.00
- Cooling: Central Air
- Heating: Central, Electric
- Pets Allowed: Dogs OK, Yes
- Sewer: Public Sewer
- Utilities: BB/HS Internet Available, Cable Connected, Electricity Connected, Fire Hydrant, Private, Public, Sewer Connected, Sprinkler Recycled, Street Lights, Underground Utilities, Water Connected
Amenities
- Association Amenities: Cable TV, Clubhouse, Fitness Center, Gated, Golf Course, Pickleball Court(s), Pool, Recreation Facilities, Tennis Court(s)
Finance and Tax Information
- Home Owners Association Fee Includes: Common Area Taxes, Pool, Escrow Reserves Fund, Fidelity Bond, Management, Recreational Facilities, Security
- Home Owners Association Fee: 2165.00
- Insurance Expense: 0.00
- Net Operating Income: 0.00
- Other Expense: 0.00
- Tax Year: 2024
Other Features
- Accessibility Features: Customized Wheelchair Accessible
- Appliances: Cooktop, Dishwasher, Disposal, Dryer, Electric Water Heater, Exhaust Fan, Microwave, Range, Range Hood, Refrigerator, Washer
- Association Name: Barbara Fager
- Association Phone: 941-484-8879
- Country: US
- Furnished: Unfurnished
- Interior Features: Built-in Features, Ceiling Fans(s), Eat-in Kitchen, High Ceilings, Kitchen/Family Room Combo, Split Bedroom, Thermostat, Vaulted Ceiling(s), Walk-In Closet(s)
- Legal Description: LOT 115 WATERFORD TRACT K PHASE 3
- Levels: One
- Area Major: 34292 - Venice
- Occupant Type: Owner
- Parcel Number: 0388030006
- Possession: Close Of Escrow
- Style: Mediterranean
- View: Golf Course, Pool
- Zoning Code: PUD
Similar Properties
Nearby Subdivisions
Auburn Cove
Auburn Hammocks
Auburn Woods
Berkshire Place
Blue Heron Pond
Bridle Oaks
Bridle Oaks First Add
Brighton Jacaranda
Caribbean Village
Carlentini
Cassata Place
Chestnut Creek Estates
Chestnut Creek Lakes Of
Chestnut Creek Manors
Chestnut Creek Patio Homes
Chestnut Creek Villas
Chestnut Creekmanors
Club Side Place
Colony Place
Cottages Of Venice
Everglade Estates
Fairways Of Capri Ph 1
Fairways Of Capri Ph 2
Fairways Of Capri Phase 3
Fountain View
Grand Oaks
Greenview Villas
Hidden Lakes Club Ph 1
Hidden Lakes Club Ph 2
Ironwood Villas
Isles Of Chestnut Creek
Kent Acres
Myakka River Estates
North Venice Farms
Not Applicable
Palencia
Pelican Pointe Golf Cntry Cl
Pelican Pointe Golf Country
Sawgrass
Stone Walk
Stoneybrook At Venice
Stoneybrook Lndg
The Patio Homes Of Chestnut Cr
The Villas At Venice
Valencia Lakes
Venetian Falls Ph 1
Venetian Falls Ph 2
Venetian Falls Ph 3
Venice Acres
Venice Farms
Venice Golf Country Club
Venice Palms Ph 1
Venice Palms Ph 2
Watercrest Un 1
Watercrest Un 2
Waterford
Waterford Devonshire North Ph
Waterford Ph 1a
Waterford Tr J Ph 1
Waterford Tract K Ph 3
Waterfordashley Place
Waterforddevonshire North Ph 2
Waterside Village
Contact Info

- Warren Cohen
- Southern Realty Ent. Inc.
- Office: 407.869.0033
- Mobile: 407.920.2005
- warrenlcohen@gmail.com



