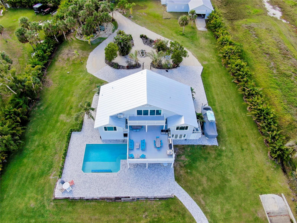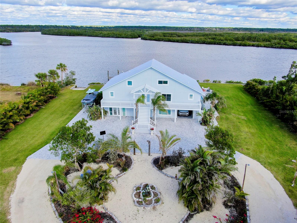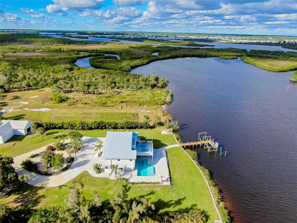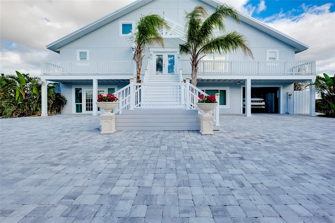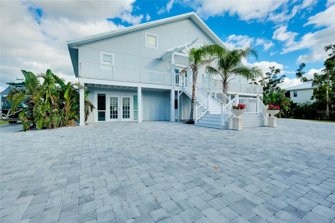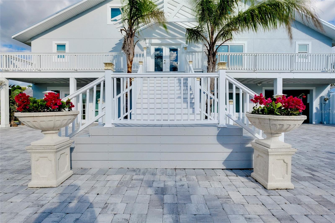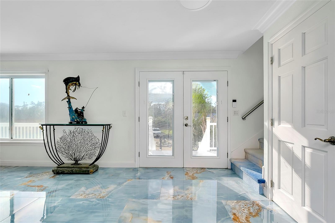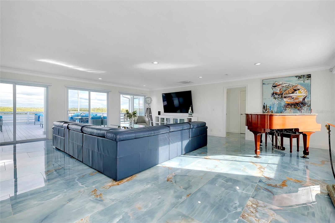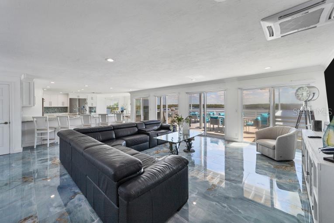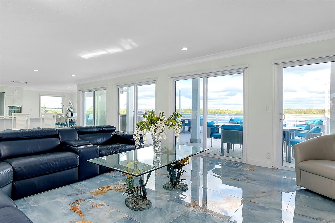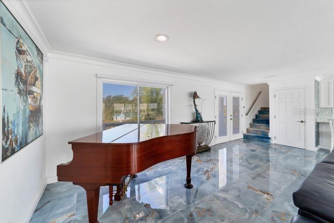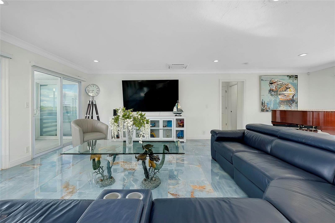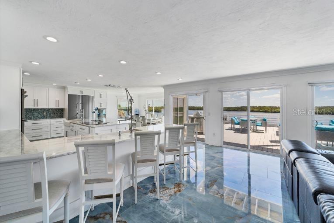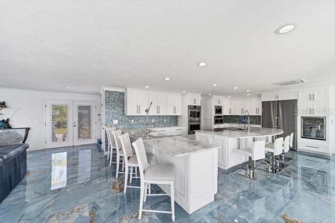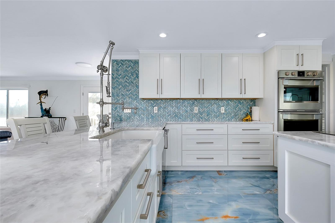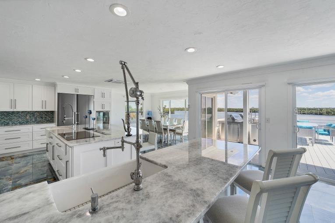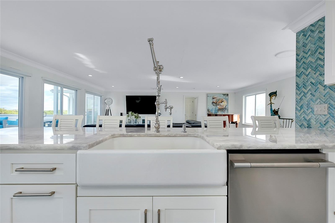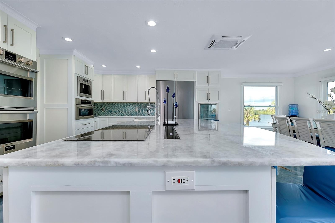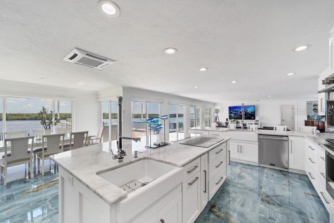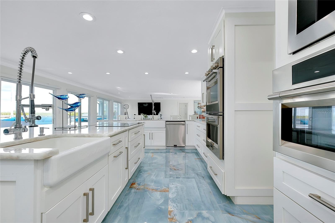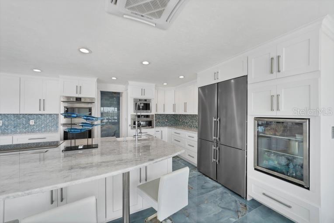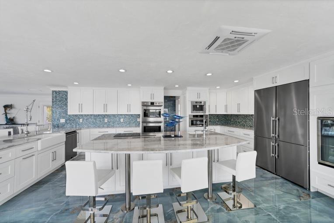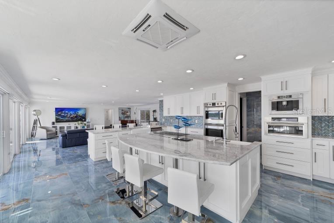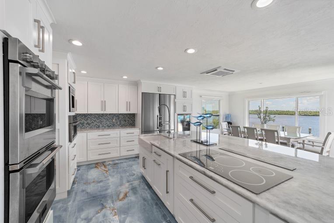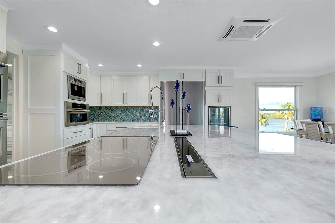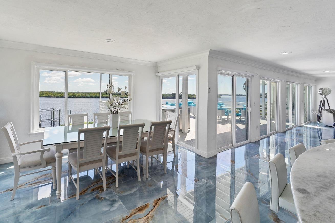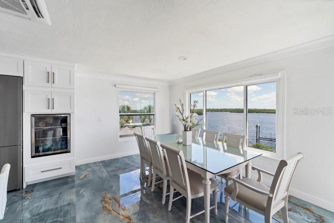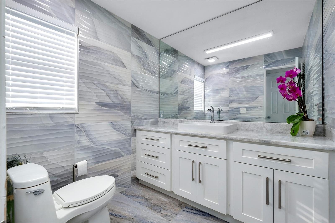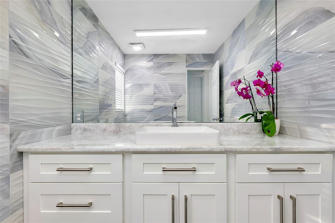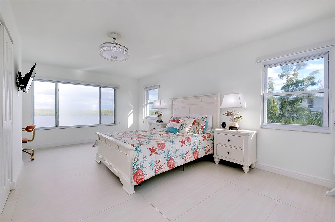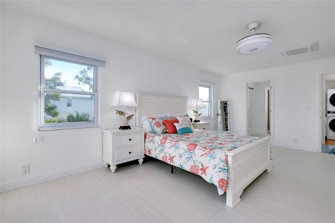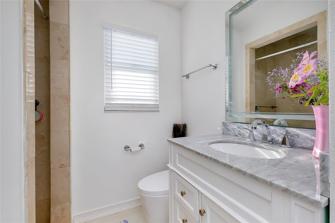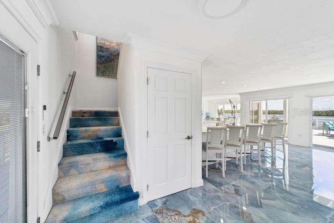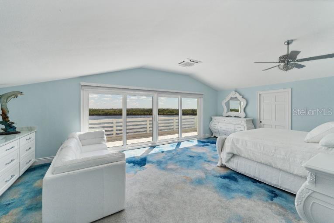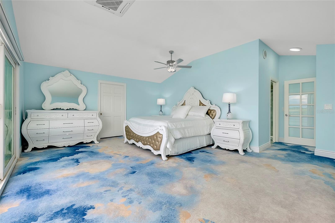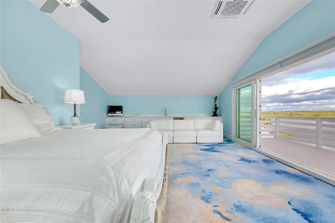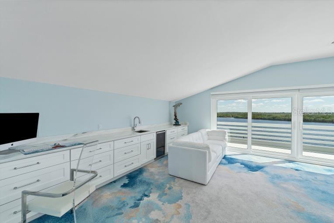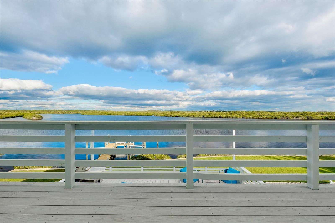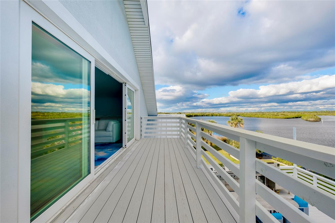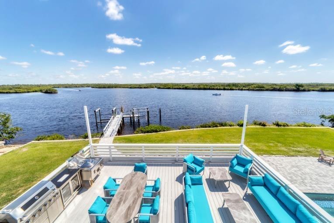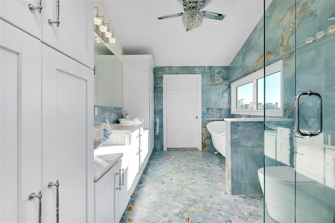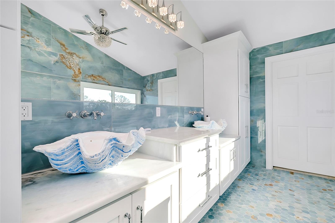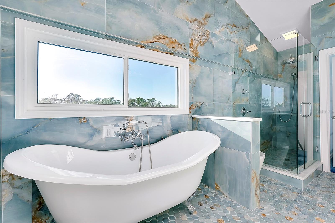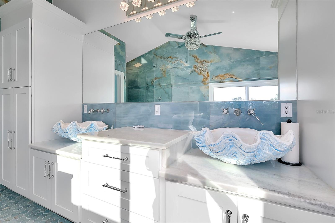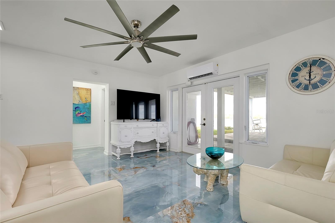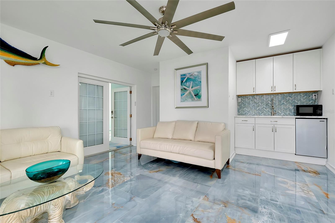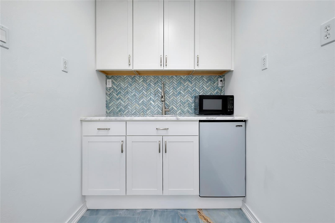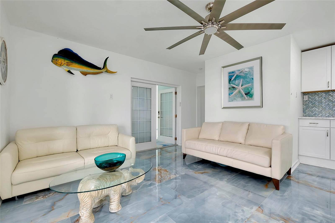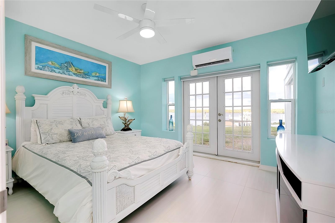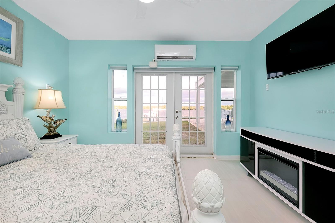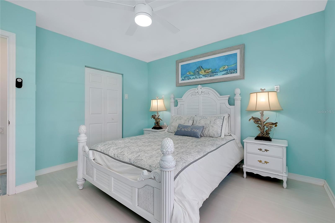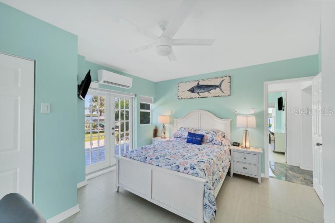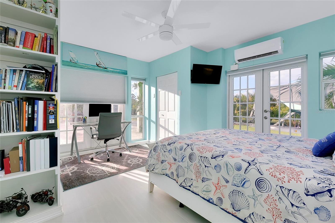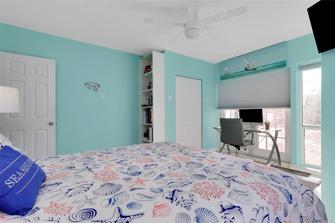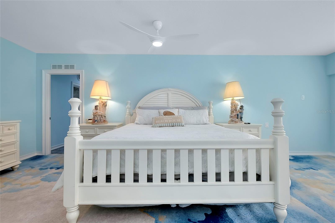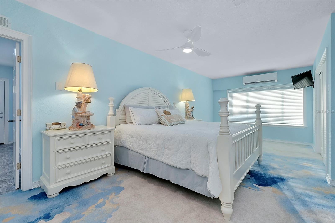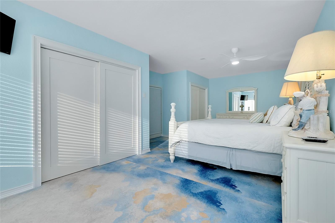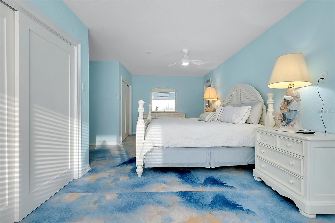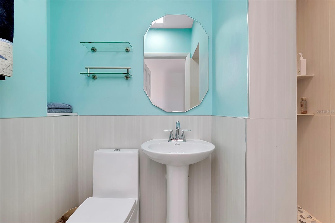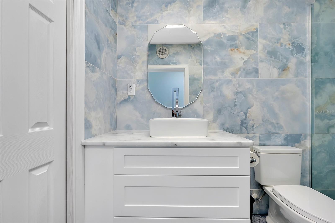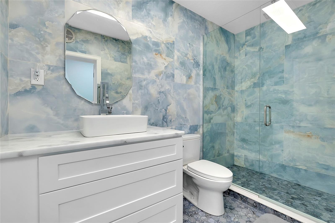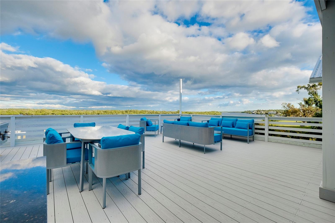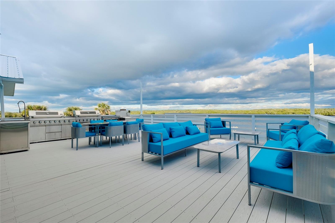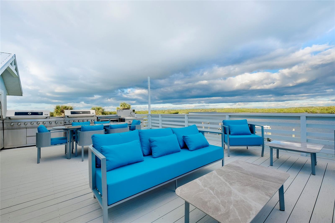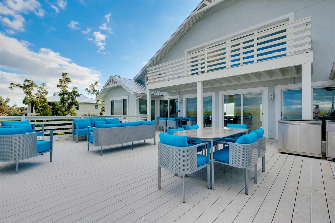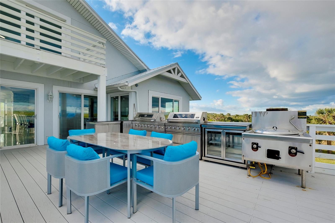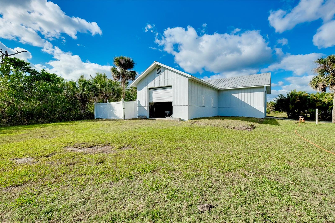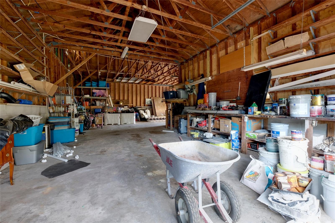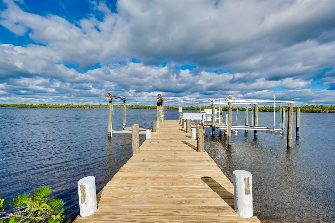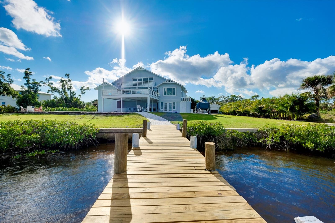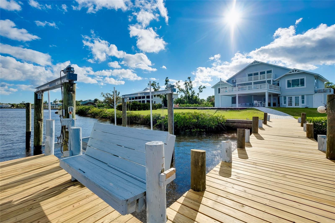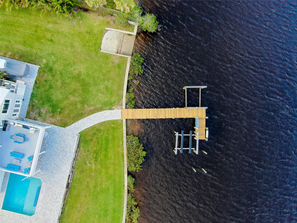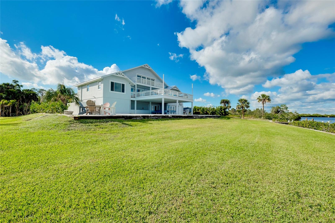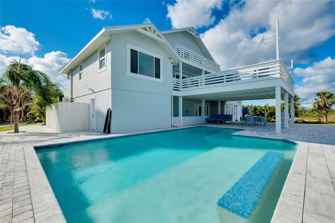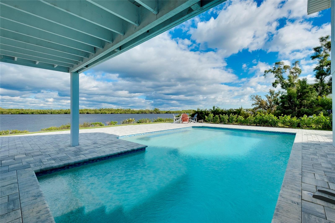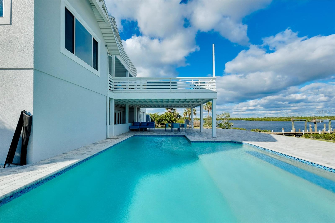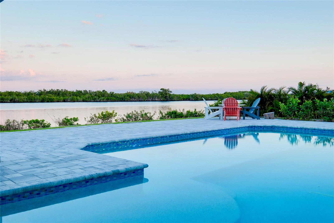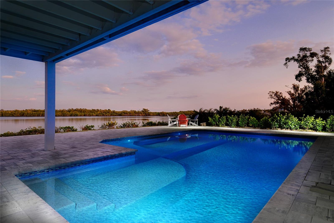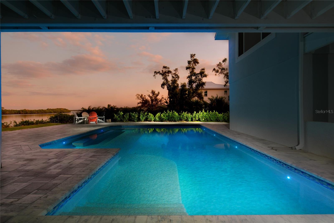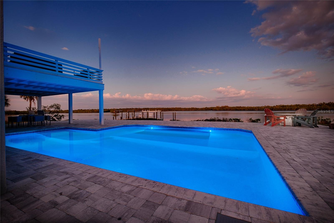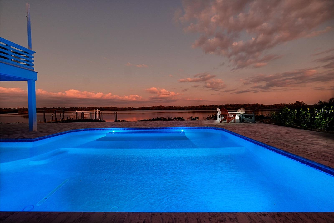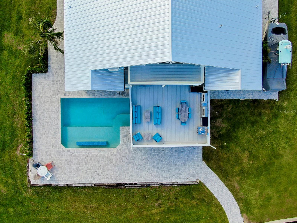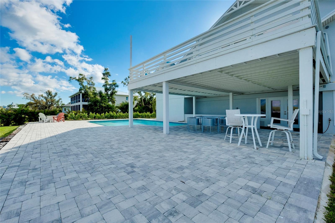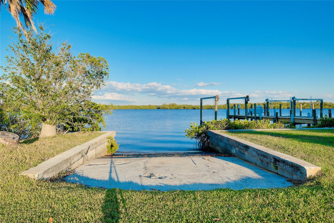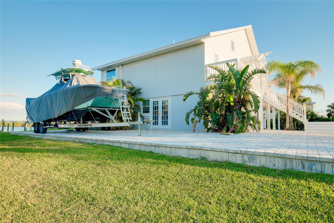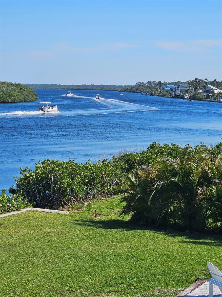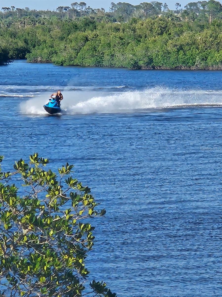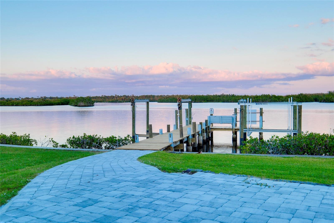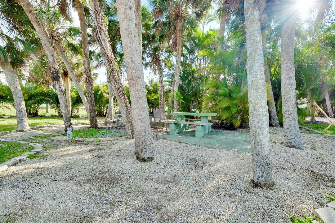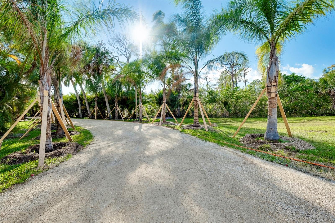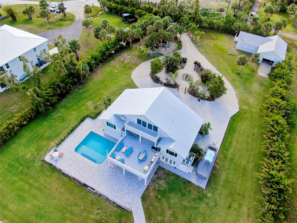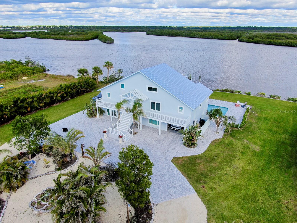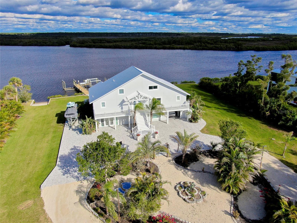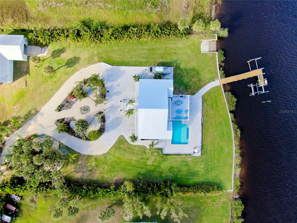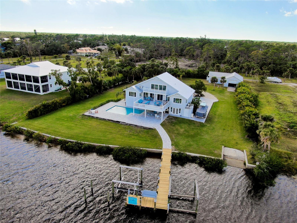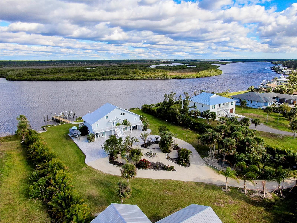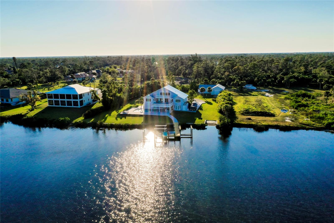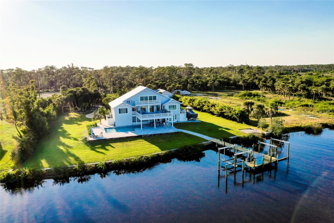9061 Kellogg Lane, VENICE, FL 34293
Property Photos
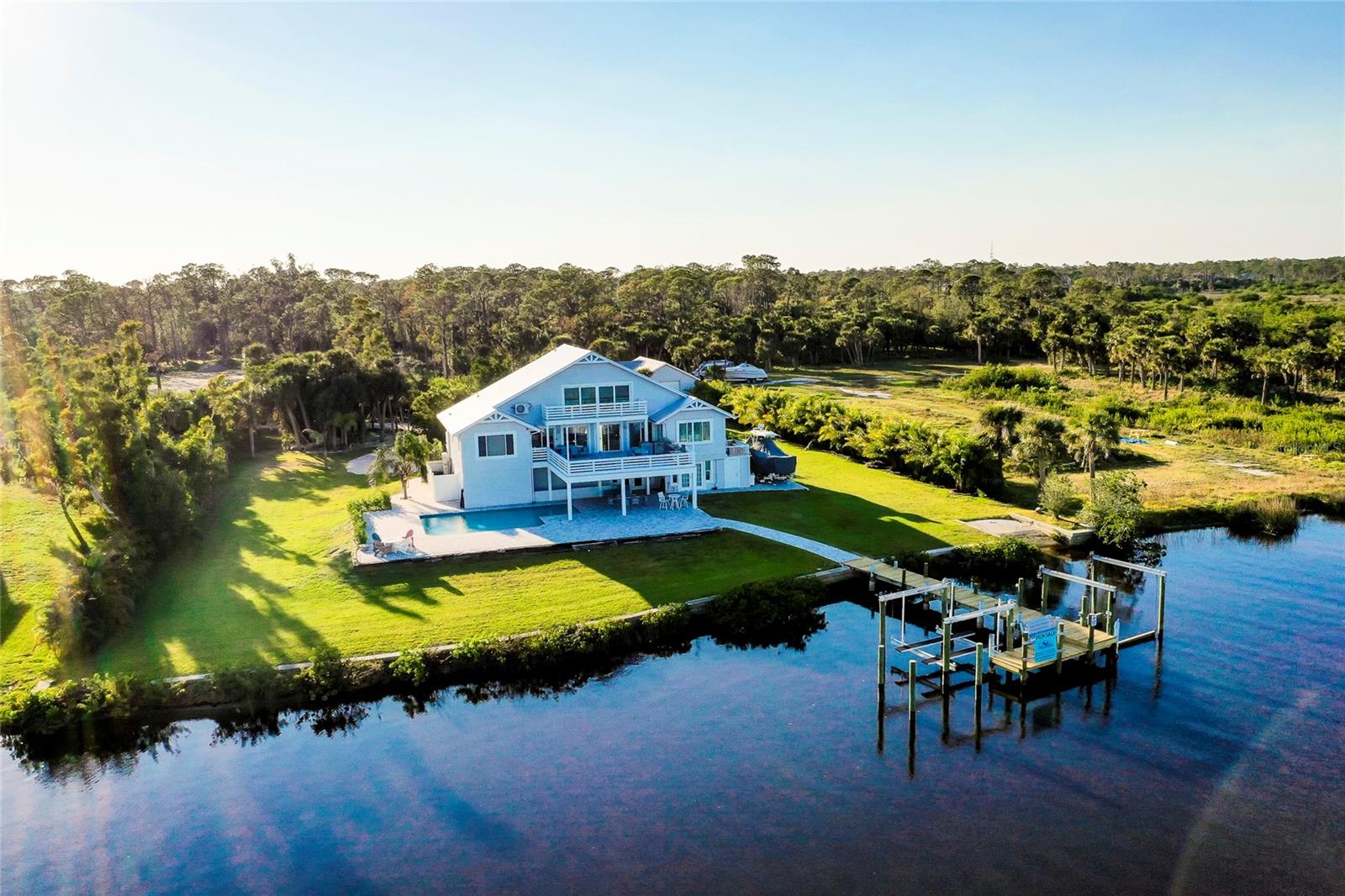
Would you like to sell your home before you purchase this one?
Priced at Only: $2,199,999
For more Information Call:
Address: 9061 Kellogg Lane, VENICE, FL 34293
Property Location and Similar Properties






- MLS#: N6137494 ( Residential )
- Street Address: 9061 Kellogg Lane
- Viewed: 99
- Price: $2,199,999
- Price sqft: $429
- Waterfront: Yes
- Wateraccess: Yes
- Waterfront Type: River Front
- Year Built: 1981
- Bldg sqft: 5124
- Bedrooms: 5
- Total Baths: 6
- Full Baths: 4
- 1/2 Baths: 2
- Garage / Parking Spaces: 4
- Days On Market: 39
- Additional Information
- Geolocation: 27.0239 / -82.2757
- County: SARASOTA
- City: VENICE
- Zipcode: 34293
- Elementary School: Taylor Ranch Elementary
- Middle School: Venice Area Middle
- High School: Venice Senior High
- Provided by: SHARK TOOTH REALTY
- Contact: Caleb Frick
- 843-735-1111

- DMCA Notice
Description
Welcome to 9061 Kellogg Ln, a stunning 1.23 acre waterfront estate nestled along the scenic Myakka River! With 4,500 sq. ft. of elegant living space sold FURNISHED, 5 bedroom, 4 bathroom, plus 2 half bath and is designed for luxurious living, complete with direct water access and breathtaking views. This home received an extensive remodel and new pool (2023), new roof (2024), new dock decking (2024), new AC mini splits (2023/2024), landscaping in 2025, and hurricane rated windows on the top two levels recently. You'll be wow'd from the second you start down the driveway with newly planted palms and lush landscaping creating a perfect tropical entrance to your new dream estate. The circle driveway leads you to an enormous paver parking pad and grand stairway into the heart of the home. As you enter, you're greeted with stunning views and the open floor plan we all love. Adorned with oversized porcelain tiles throughout the main living area, kitchen and living room and features 2 half baths, laundry room and an en suite bedroom. The chefs kitchen is a masterpiece of both function and design, boasting marble countertops, two white porcelain farm style sinks with high end industrial faucets, Fulgor Milano double oven and range, Liebherr refrigerator, Bosch coffee station, and a spacious walk in pantry. This level offers panoramic views of the river and lush gardens, while the great room is bathed in natural light with three sets of glass doors that extends this level seamlessly to an expansive outdoor deck. Perfect for true al fresco living and complete with dual grills, dual refrigerators, a wok station, additional prep counter space, and built in storage. Multiple seating areas provide the perfect setting for outdoor dining, entertaining, and enjoying unforgettable views over the river. As you ascend up the stairway to the owner's suite you will be impressed by the custom imported carpets leading up to and throughout the expansive primary suite. The primary retreat spans the entire third level, offering a private balcony, coffee bar, lounge area, and walk in closet. The primary bathroom is a spa like oasis, featuring an oversized walk in shower, soaking tub, large format tiles, a dual vanity with custom imported sinks and another walk in closet. The lower level could be used as a separate apartment or as additional space for all your friends and family and features a second primary suite, two additional bedrooms, a spacious living area with a wet bar, and private access to all sides of the home, leading directly to the pool and outdoor spaces. Step outside to 226 feet of direct waterfront and a private boat ramp, huge dock with two 10,000 lb boat lifts. The saltwater pool is 6 feet deep, featuring a swim up bar and an oversized 3 foot deep sun shelf perfect for little ones while enjoying views of the Myakka River. Multiple shaded seating areas are available beneath the oversized deck and create an ideal space for relaxation. This estate also includes a 1,384 sq. ft. enclosed storage building, ideal for RV or boat storage or workshop space. Located within minutes from Wellen Park, the new Wellen Park High School (2026 completion), The College Preparatory Academy and offering easy access to Myakka State Forest, downtown Venice, Sarasota, and I 75. This home is a once in a lifetime opportunity to own a luxury waterfront retreat with unparalleled privacy and modern conveniences. Call us today! Property did not flood in last three hurricanes.
Description
Welcome to 9061 Kellogg Ln, a stunning 1.23 acre waterfront estate nestled along the scenic Myakka River! With 4,500 sq. ft. of elegant living space sold FURNISHED, 5 bedroom, 4 bathroom, plus 2 half bath and is designed for luxurious living, complete with direct water access and breathtaking views. This home received an extensive remodel and new pool (2023), new roof (2024), new dock decking (2024), new AC mini splits (2023/2024), landscaping in 2025, and hurricane rated windows on the top two levels recently. You'll be wow'd from the second you start down the driveway with newly planted palms and lush landscaping creating a perfect tropical entrance to your new dream estate. The circle driveway leads you to an enormous paver parking pad and grand stairway into the heart of the home. As you enter, you're greeted with stunning views and the open floor plan we all love. Adorned with oversized porcelain tiles throughout the main living area, kitchen and living room and features 2 half baths, laundry room and an en suite bedroom. The chefs kitchen is a masterpiece of both function and design, boasting marble countertops, two white porcelain farm style sinks with high end industrial faucets, Fulgor Milano double oven and range, Liebherr refrigerator, Bosch coffee station, and a spacious walk in pantry. This level offers panoramic views of the river and lush gardens, while the great room is bathed in natural light with three sets of glass doors that extends this level seamlessly to an expansive outdoor deck. Perfect for true al fresco living and complete with dual grills, dual refrigerators, a wok station, additional prep counter space, and built in storage. Multiple seating areas provide the perfect setting for outdoor dining, entertaining, and enjoying unforgettable views over the river. As you ascend up the stairway to the owner's suite you will be impressed by the custom imported carpets leading up to and throughout the expansive primary suite. The primary retreat spans the entire third level, offering a private balcony, coffee bar, lounge area, and walk in closet. The primary bathroom is a spa like oasis, featuring an oversized walk in shower, soaking tub, large format tiles, a dual vanity with custom imported sinks and another walk in closet. The lower level could be used as a separate apartment or as additional space for all your friends and family and features a second primary suite, two additional bedrooms, a spacious living area with a wet bar, and private access to all sides of the home, leading directly to the pool and outdoor spaces. Step outside to 226 feet of direct waterfront and a private boat ramp, huge dock with two 10,000 lb boat lifts. The saltwater pool is 6 feet deep, featuring a swim up bar and an oversized 3 foot deep sun shelf perfect for little ones while enjoying views of the Myakka River. Multiple shaded seating areas are available beneath the oversized deck and create an ideal space for relaxation. This estate also includes a 1,384 sq. ft. enclosed storage building, ideal for RV or boat storage or workshop space. Located within minutes from Wellen Park, the new Wellen Park High School (2026 completion), The College Preparatory Academy and offering easy access to Myakka State Forest, downtown Venice, Sarasota, and I 75. This home is a once in a lifetime opportunity to own a luxury waterfront retreat with unparalleled privacy and modern conveniences. Call us today! Property did not flood in last three hurricanes.
Payment Calculator
- Principal & Interest -
- Property Tax $
- Home Insurance $
- HOA Fees $
- Monthly -
Features
Building and Construction
- Basement: Exterior Entry, Finished
- Covered Spaces: 0.00
- Exterior Features: Balcony, Lighting, Outdoor Grill, Outdoor Kitchen, Rain Gutters, Sliding Doors, Storage
- Flooring: Carpet, Tile
- Living Area: 4520.00
- Other Structures: Barn(s), Outdoor Kitchen, Storage, Workshop
- Roof: Metal
Land Information
- Lot Features: Cul-De-Sac, Flood Insurance Required, In County, Landscaped, Oversized Lot, Street Dead-End, Paved
School Information
- High School: Venice Senior High
- Middle School: Venice Area Middle
- School Elementary: Taylor Ranch Elementary
Garage and Parking
- Garage Spaces: 4.00
- Open Parking Spaces: 0.00
- Parking Features: Boat, Circular Driveway, Covered, Driveway, Guest, Oversized, RV Parking, Workshop in Garage
Eco-Communities
- Pool Features: Gunite, Heated, In Ground, Lighting, Outside Bath Access, Salt Water, Tile
- Water Source: Well
Utilities
- Carport Spaces: 0.00
- Cooling: Mini-Split Unit(s)
- Heating: Central
- Pets Allowed: Cats OK, Dogs OK, Yes
- Sewer: Septic Tank
- Utilities: Electricity Connected, Underground Utilities
Finance and Tax Information
- Home Owners Association Fee: 0.00
- Insurance Expense: 0.00
- Net Operating Income: 0.00
- Other Expense: 0.00
- Tax Year: 2024
Other Features
- Appliances: Bar Fridge, Built-In Oven, Convection Oven, Cooktop, Dishwasher, Dryer, Electric Water Heater, Exhaust Fan, Microwave, Refrigerator, Washer, Water Filtration System, Wine Refrigerator
- Country: US
- Furnished: Furnished
- Interior Features: Built-in Features, Ceiling Fans(s), Central Vaccum, Crown Molding, Eat-in Kitchen, High Ceilings, Kitchen/Family Room Combo, Open Floorplan, PrimaryBedroom Upstairs, Solid Surface Counters, Solid Wood Cabinets, Split Bedroom, Stone Counters, Thermostat, Vaulted Ceiling(s), Walk-In Closet(s), Wet Bar, Window Treatments
- Legal Description: BEG AT SE COR LOT 87 UNIT 3 TARPON POINT SUB TH N-1-17-41-E 100 FT TH CONT N-1-17-41-E 185 FT TH S-88-10-19-E 280.77 FT M/L TO MYAKKA RIVER TH SLY ALG RIVER 187 FT M/L TH N-88-42-19-W 276.50 FT M/L
- Levels: Multi/Split
- Area Major: 34293 - Venice
- Occupant Type: Owner
- Parcel Number: 0796004020
- Possession: Close Of Escrow
- Style: Contemporary, Custom, Elevated
- View: Water
- Views: 99
- Zoning Code: RE2
Nearby Subdivisions
0981 South Venice
Acreage
Antigua At Wellen Park
Antiguawellen Park
Antiguawellen Pk
Augusta Villas At Plan
Augusta Villas At Plantation
Augusta Villas At The Plantati
Bermuda Club East At Plantatio
Bermuda Club West At Plantatio
Brightmore At Wellen Park
Brightmorewellen Pk Phs 1a1c
Buckingham Meadows 02 St Andre
Buckingham Meadows Iist Andrew
Buckingham Meadows St Andrews
Cambridge Mews Of St Andrews
Chestnut Creek Manors
Circle Woods Of Venice 1
Circle Woods Of Venice 2
Clubside Villas
Cove Pointe
Everly At Wellen Park
Everlywellen Park
Fairway Village Ph 3
Florida Tropical Homesites Li
Governors Green
Gran Paradiso
Gran Paradiso Villas I At Gra
Gran Paradiso Villas Ii
Gran Paradiso Ph 1
Gran Paradiso Ph 4c
Gran Paradiso Ph 8
Gran Place
Grand Palm
Grand Palm By Neal Communities
Grand Palm Ph 1a
Grand Palm Ph 1a A
Grand Palm Ph 1aa
Grand Palm Ph 1b
Grand Palm Ph 1c B
Grand Palm Ph 1ca
Grand Palm Ph 2a D 2a E
Grand Palm Ph 2b
Grand Palm Ph 2c
Grand Palm Ph 3a
Grand Palm Ph 3a A
Grand Palm Ph 3a B
Grand Palm Ph 3aa
Grand Palm Ph 3b
Grand Palm Ph 3c
Grand Palm Phase 1a
Grand Palm Phase 2b
Grand Palm Phase 3c
Grand Palm Phases 2a D 2a E
Grassy Oaks
Gulf View Estates
Hampton Mews St Andrews East A
Harrington Lake
Heathers Two
Heron Lakes
Heron Shores
Hourglass Lakes Ph 1
Hourglass Lakes Ph 2
Islandwalk
Islandwalk At The West Village
Islandwalk At West Villages
Islandwalk At West Villages Ph
Islandwalkthe West Vlgs Ph 3
Islandwalkthe West Vlgs Ph 3d
Islandwalkthe West Vlgs Ph 5
Islandwalkthe West Vlgs Ph 6
Islandwalkthe West Vlgs Ph 7
Islandwalkthe West Vlgs Ph 8
Islandwalkwest Vlgs Ph 1a
Islandwalkwest Vlgs Ph 2d
Islandwalkwest Vlgs Ph 3a 3
Islandwalkwest Vlgs Ph 4
Jacaranda C C Villas
Jacaranda Country Club West Vi
Jacaranda Heights
Japanese Gardens Mhp
Kenwood Glen 1 Of St Andrews E
Kenwood Glen 2 Of St. Andrews
Lake Of The Woods
Lakes Of Jacaranda
Lakespur At Wellen Park
Lakespur Wellen Park
Lakespurwellen Park
Lakespurwellen Pk
Lakespurwellen Pk Ph 3
Links Preserve Ii Of St Andrew
Lynwood Glen
Meadow Run At Jacaranda
Myrtle Trace At Plan
Myrtle Trace At Plantation
Myrtle Trace At The Plantation
North Port
Not Applicable
Oasis
Oasiswest Vlgs Ph 1
Oasiswest Vlgs Ph 2
Palmera At Wellen Park
Park Estates
Patios 03 Of St Andrews Park A
Pennington Place
Plamore Sub
Plantation Lakes
Plantation The
Plantation Woods
Preservewest Villages Ph 1
Preservewest Vlgs Ph 1
Preservewest Vlgs Ph 2
Quail Lake
Rapalo
Saint George
Sarasota Ranch Estates
Solstice
Solstice At Wellen Park
Solstice Ph 1
Solstice Ph One
South Venice
Southwood
Southwood Sec A
Southwood Sec B
Southwood Sec C
Southwood Sec D
Stratford Glenn St Andrews Par
Sunstone At Wellen Park
Sunstone Lakeside At Wellen Pa
Sunstone Village F5 Ph 1a 1b
Sweetwater Villas At Southwood
Tarpon Point
Terrace Villas St Andrews Park
Terraces Villas St Andrews Par
The Lakes Of Jacaranda
The Preserve
The Reserve
Tortuga
Tropical Homesites Little Fa
Venetia Ph 1a
Venetia Ph 1b
Venetia Ph 2
Venetia Ph 3
Venetia Ph 4
Venetia Ph 5
Venice East 3rd Add
Venice East 6th Add
Venice East Sec 1
Venice East Sec 1 1st Add
Venice Gardens
Venice Gardens Sec 2
Venice Gdns
Venice Groves
Venice Groves Rep
Ventura Village
Villa Nova Ph 16
Villas 2 St Andrews Park At P
Villas Iisaint Andrews Pkpla
Villas Of Somerset
Wellen Park
Wellen Park Golf Country Club
Westminster Glen St Andrews E
Wexford On The Green Ph 1
Wexford On The Green Ph 3
Whitestone At Southwood
Whitestone At Southwood Ph 03
Woodmere Lakes
Wysteria
Wysteria Wellen Park Village F
Wysteriawellen Park
Contact Info

- Warren Cohen
- Southern Realty Ent. Inc.
- Office: 407.869.0033
- Mobile: 407.920.2005
- warrenlcohen@gmail.com



