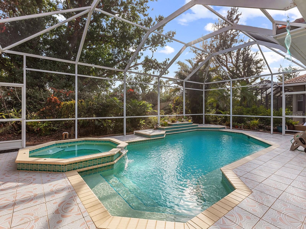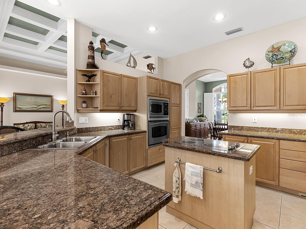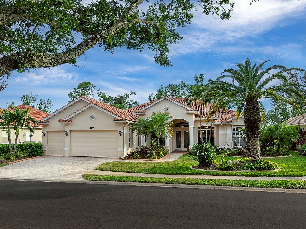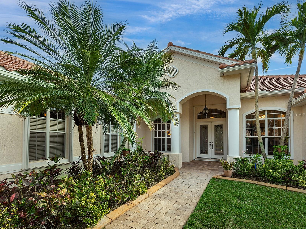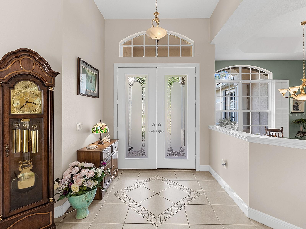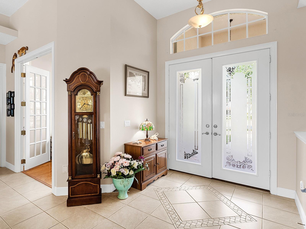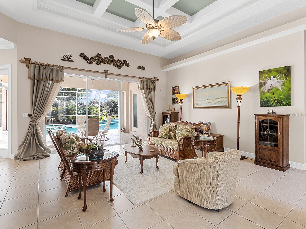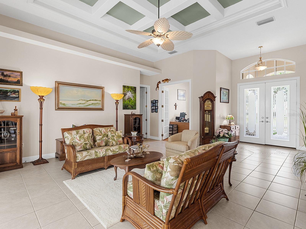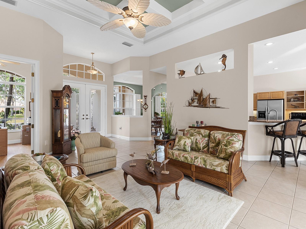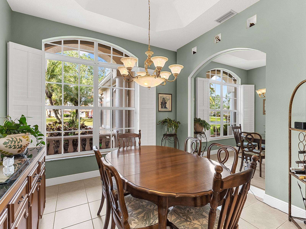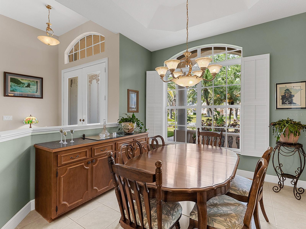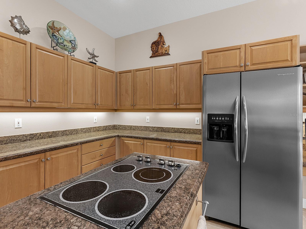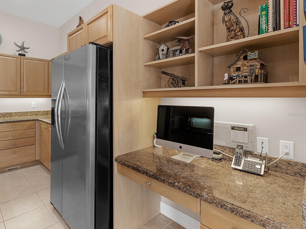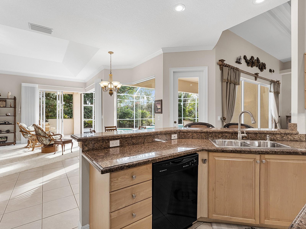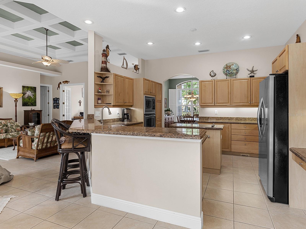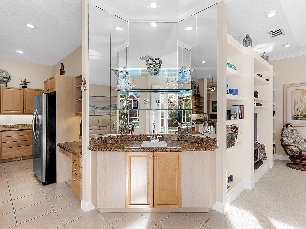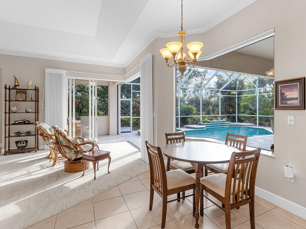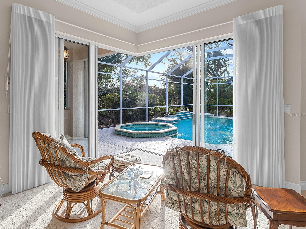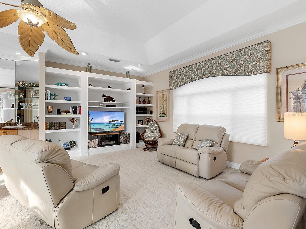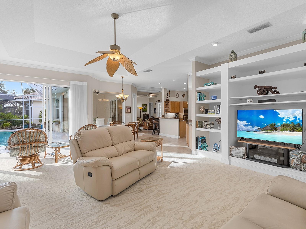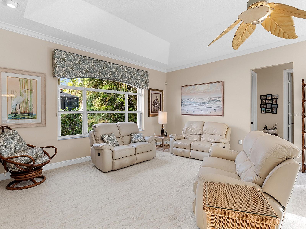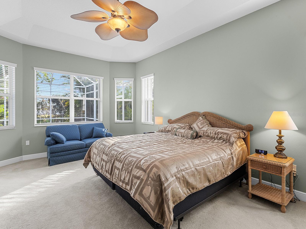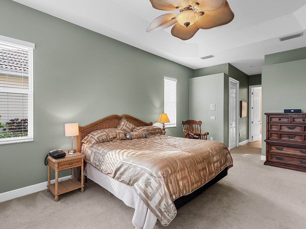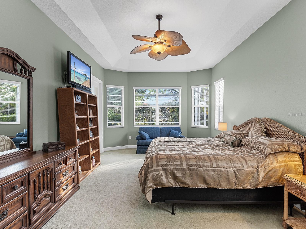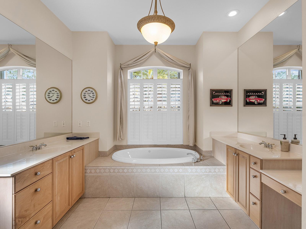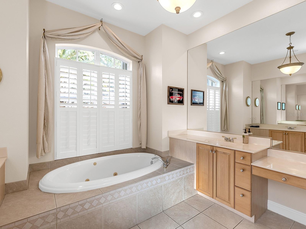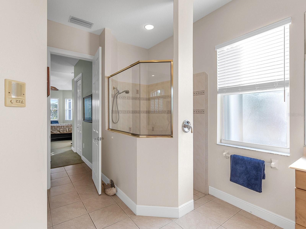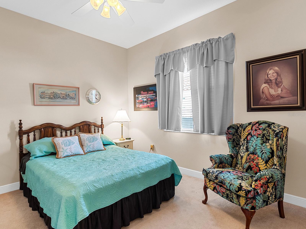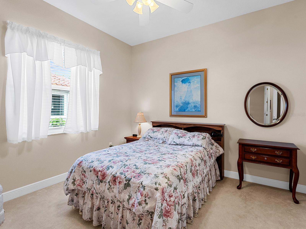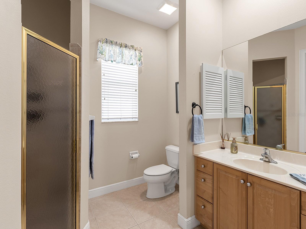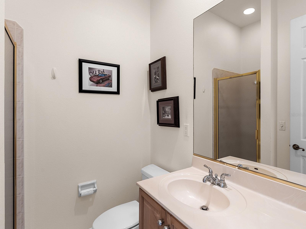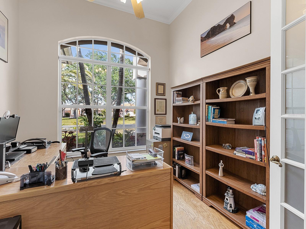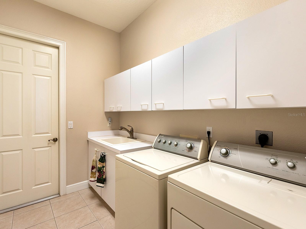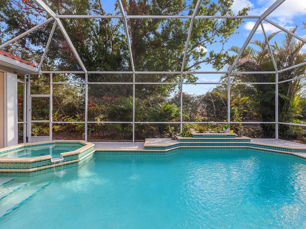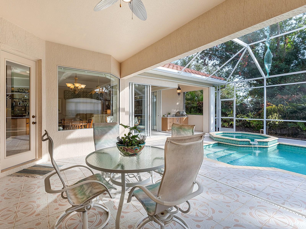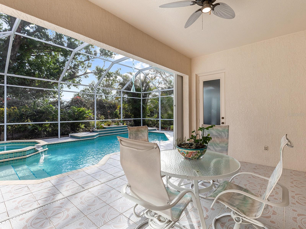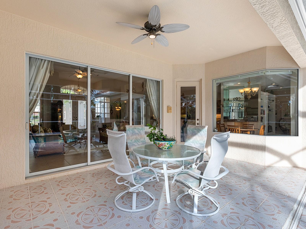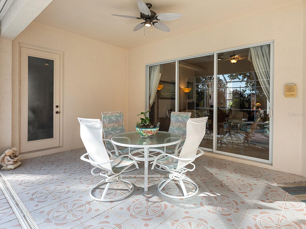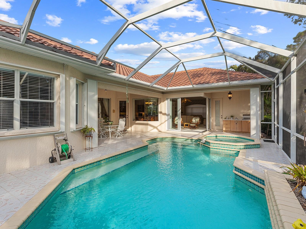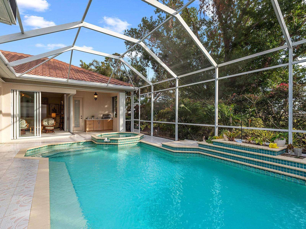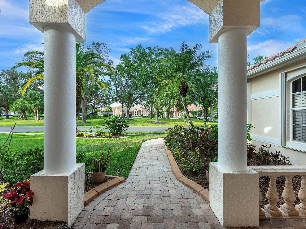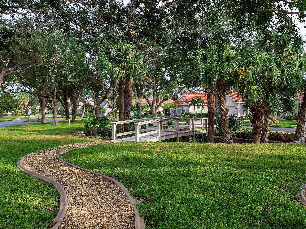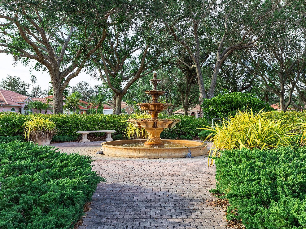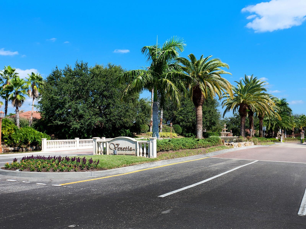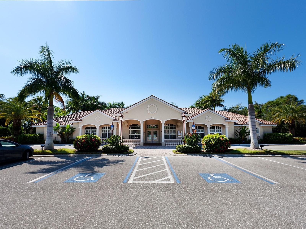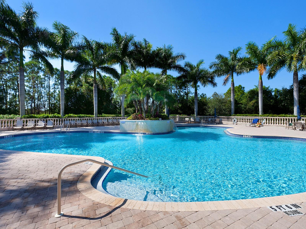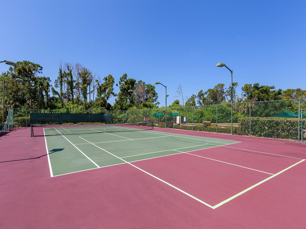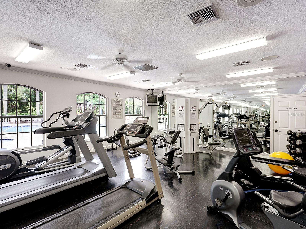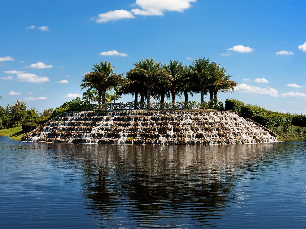5031 Bella Terra Drive, VENICE, FL 34293
Property Photos
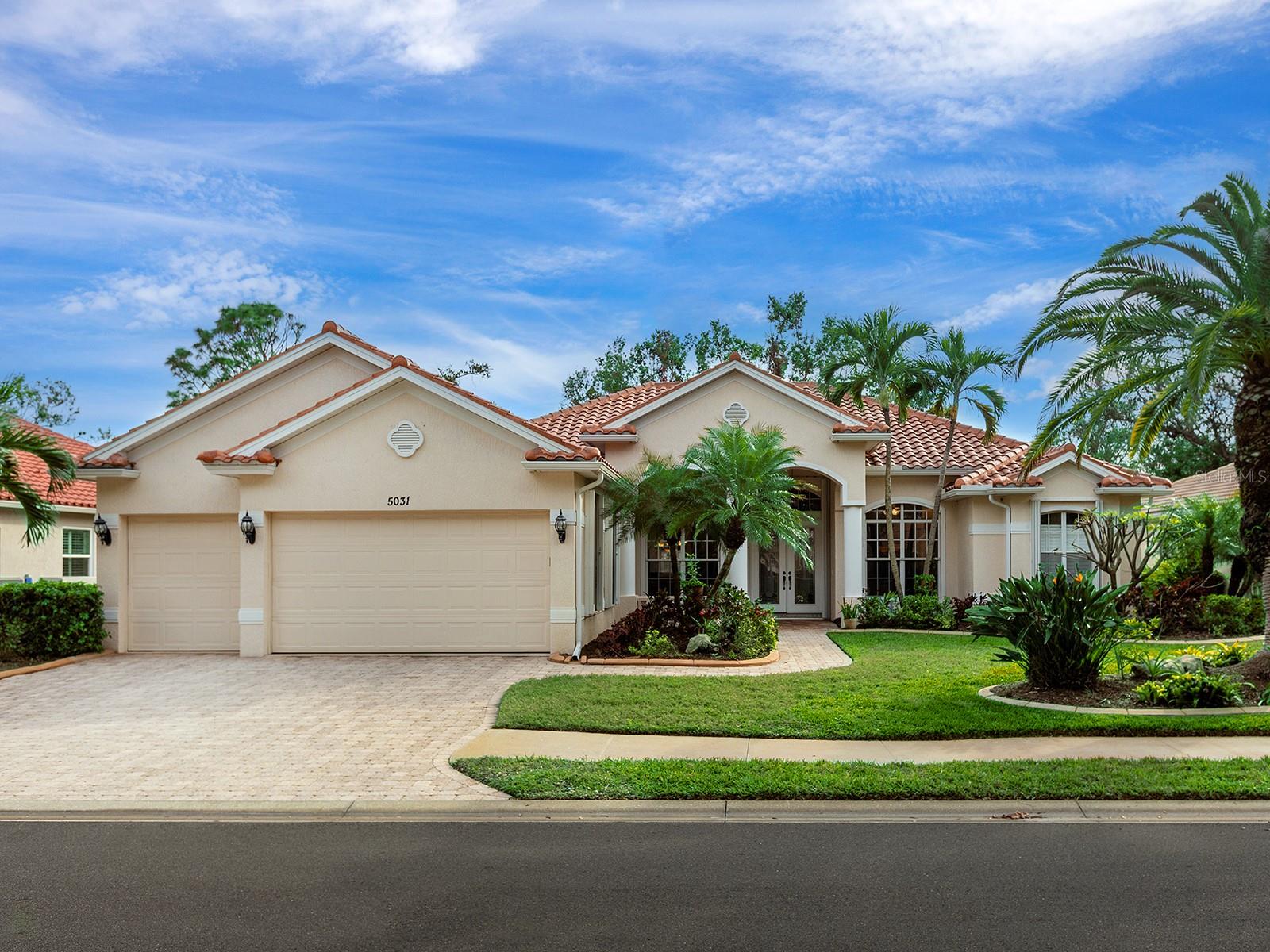
Would you like to sell your home before you purchase this one?
Priced at Only: $744,000
For more Information Call:
Address: 5031 Bella Terra Drive, VENICE, FL 34293
Property Location and Similar Properties






- MLS#: N6136876 ( Residential )
- Street Address: 5031 Bella Terra Drive
- Viewed: 87
- Price: $744,000
- Price sqft: $181
- Waterfront: No
- Year Built: 1999
- Bldg sqft: 4111
- Bedrooms: 4
- Total Baths: 3
- Full Baths: 3
- Days On Market: 191
- Additional Information
- Geolocation: 27.0393 / -82.3976
- County: SARASOTA
- City: VENICE
- Zipcode: 34293
- Subdivision: Venetia Ph 1a

- DMCA Notice
Description
Sellers are offering $5000 credit to buyers at closing towards closing costs, rate buy downs, or simply to help make this home their own. This stunning four bedroom, three bathroom, pool home features a bonus den/office and a rare three car garage, offering both space and versatility. Spanning over 3,000 square feet, it boasts the largest floorplan in Venetia, making it perfect for entertaining or enjoying an executive style retreat. Buyers can move in with confidence, as this home has been meticulously maintained and upgraded, including a new roof (2024), new A/C (2021), complete replumbing (2016), a resurfaced pool, and whole home accordion hurricane shutters. Inside, youll find a thoughtfully designed layout with both a living room and family room with wet bar, a formal dining room, and a cozy dinette with picturesque aquarium windows overlooking the lanai. The gourmet kitchen is a chefs dream, featuring rich wood cabinetry, granite countertops, stainless steel appliances, and a spacious island with cooktop. The highlight of the home is the zero corner sliding glass doors in the family room, seamlessly blending indoor and outdoor living. Step outside to your private oasisa custom pool and spa, covered lanai, and a fully equipped outdoor kitchen, perfect for year round relaxation and entertaining. Ideally situated on a tranquil street with park views and no through traffic, this home is just minutes from the beach. Plus, enjoy the perks of an active, amenity rich community with low HOA fees and no CDD fee.
Description
Sellers are offering $5000 credit to buyers at closing towards closing costs, rate buy downs, or simply to help make this home their own. This stunning four bedroom, three bathroom, pool home features a bonus den/office and a rare three car garage, offering both space and versatility. Spanning over 3,000 square feet, it boasts the largest floorplan in Venetia, making it perfect for entertaining or enjoying an executive style retreat. Buyers can move in with confidence, as this home has been meticulously maintained and upgraded, including a new roof (2024), new A/C (2021), complete replumbing (2016), a resurfaced pool, and whole home accordion hurricane shutters. Inside, youll find a thoughtfully designed layout with both a living room and family room with wet bar, a formal dining room, and a cozy dinette with picturesque aquarium windows overlooking the lanai. The gourmet kitchen is a chefs dream, featuring rich wood cabinetry, granite countertops, stainless steel appliances, and a spacious island with cooktop. The highlight of the home is the zero corner sliding glass doors in the family room, seamlessly blending indoor and outdoor living. Step outside to your private oasisa custom pool and spa, covered lanai, and a fully equipped outdoor kitchen, perfect for year round relaxation and entertaining. Ideally situated on a tranquil street with park views and no through traffic, this home is just minutes from the beach. Plus, enjoy the perks of an active, amenity rich community with low HOA fees and no CDD fee.
Payment Calculator
- Principal & Interest -
- Property Tax $
- Home Insurance $
- HOA Fees $
- Monthly -
Features
Building and Construction
- Covered Spaces: 0.00
- Exterior Features: Hurricane Shutters
- Flooring: Carpet, Ceramic Tile
- Living Area: 3008.00
- Roof: Tile
Land Information
- Lot Features: In County, Landscaped, Sidewalk, Paved, Private
Garage and Parking
- Garage Spaces: 3.00
- Open Parking Spaces: 0.00
- Parking Features: Driveway, Garage Door Opener
Eco-Communities
- Pool Features: Gunite, Heated, In Ground
- Water Source: Public
Utilities
- Carport Spaces: 0.00
- Cooling: Central Air
- Heating: Central
- Pets Allowed: Yes
- Sewer: Public Sewer
- Utilities: BB/HS Internet Available, Electricity Connected, Sprinkler Well
Amenities
- Association Amenities: Basketball Court, Cable TV, Clubhouse, Fitness Center, Gated, Park, Tennis Court(s)
Finance and Tax Information
- Home Owners Association Fee Includes: Cable TV, Pool, Private Road, Recreational Facilities
- Home Owners Association Fee: 600.00
- Insurance Expense: 0.00
- Net Operating Income: 0.00
- Other Expense: 0.00
- Tax Year: 2024
Other Features
- Appliances: Built-In Oven, Cooktop, Dishwasher, Disposal, Dryer, Microwave, Refrigerator, Solar Hot Water, Washer
- Association Name: Sunstate Association Managment Group
- Association Phone: 941.870.4920
- Country: US
- Interior Features: Built-in Features, Ceiling Fans(s), Central Vaccum, Coffered Ceiling(s), Crown Molding, Eat-in Kitchen, High Ceilings, Open Floorplan, Split Bedroom, Stone Counters, Thermostat, Tray Ceiling(s), Walk-In Closet(s), Wet Bar, Window Treatments
- Legal Description: LOT 355 VENETIA PHASE 1A
- Levels: One
- Area Major: 34293 - Venice
- Occupant Type: Owner
- Parcel Number: 0461060019
- View: Pool
- Views: 87
- Zoning Code: RSF4
Contact Info

- Warren Cohen
- Southern Realty Ent. Inc.
- Office: 407.869.0033
- Mobile: 407.920.2005
- warrenlcohen@gmail.com



