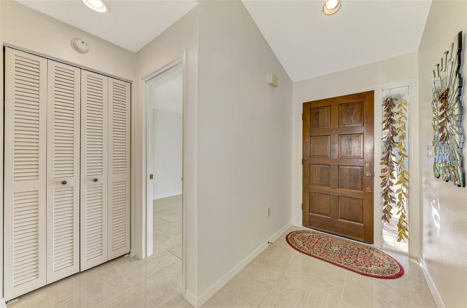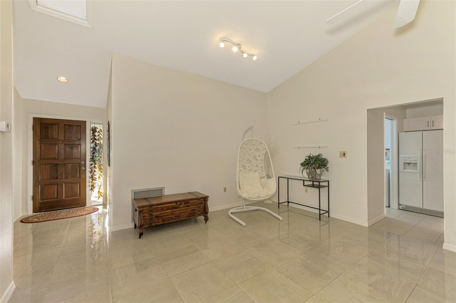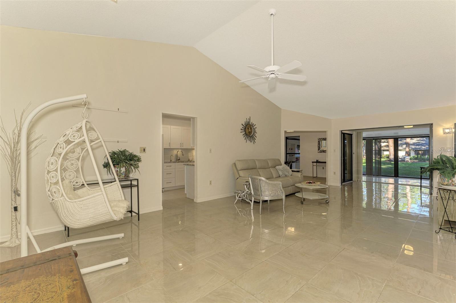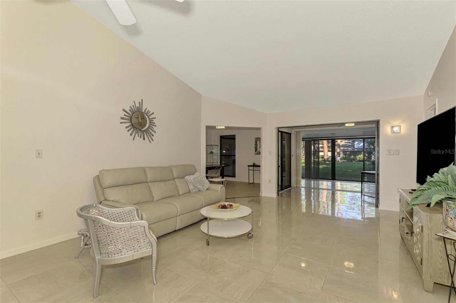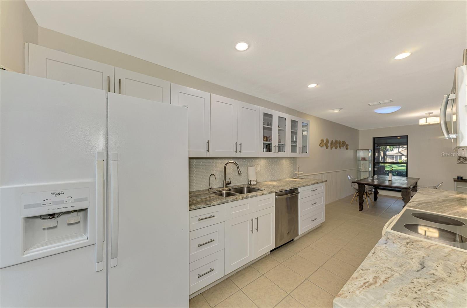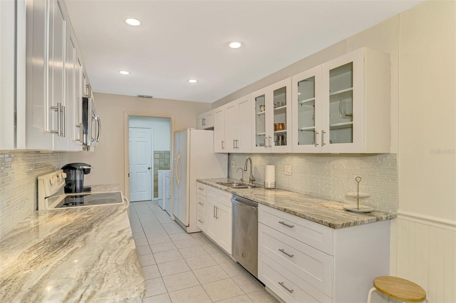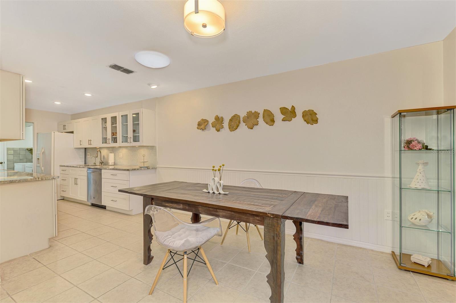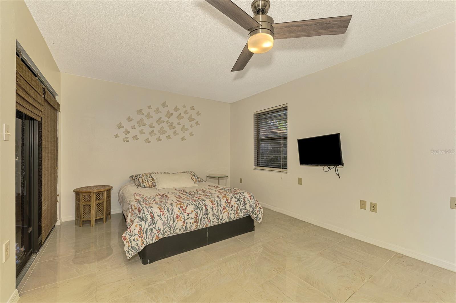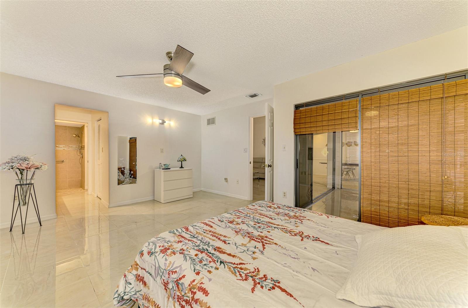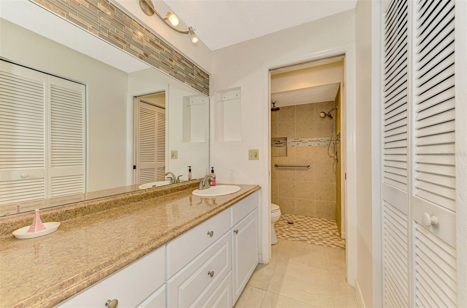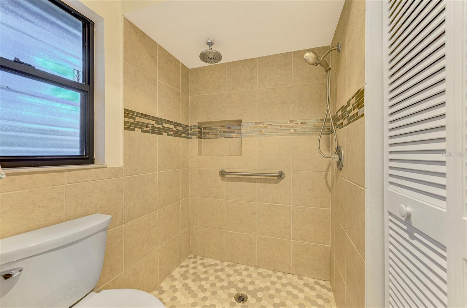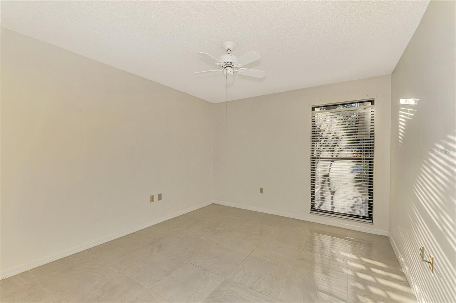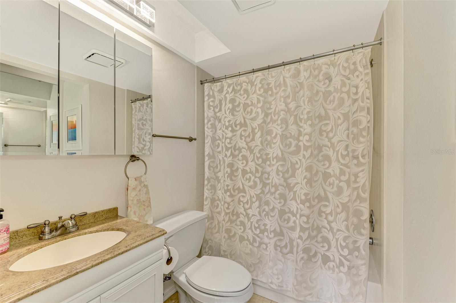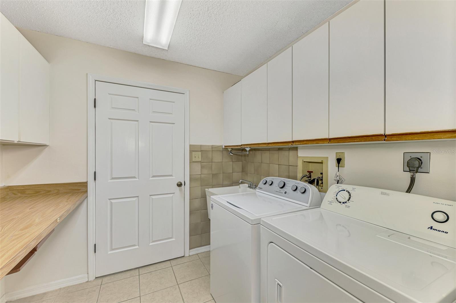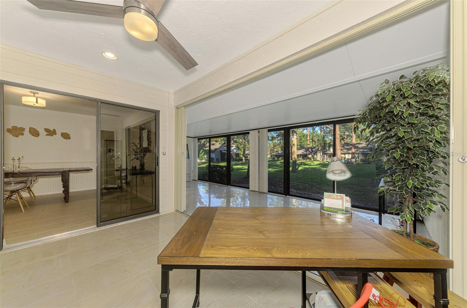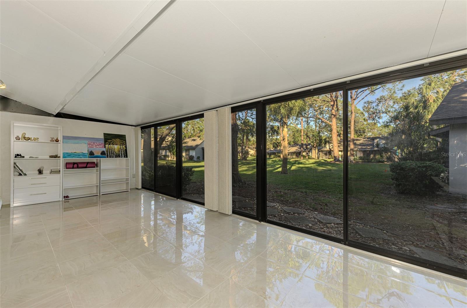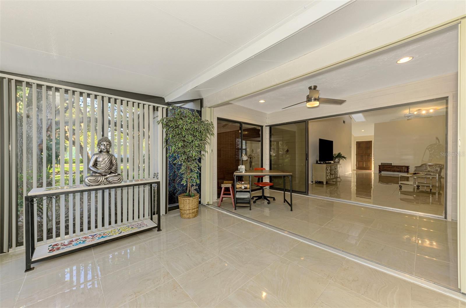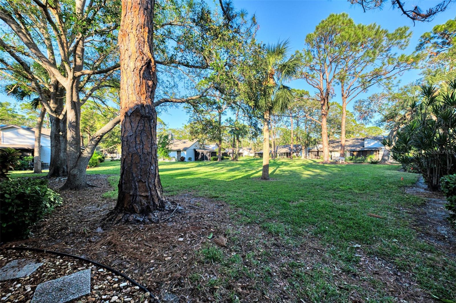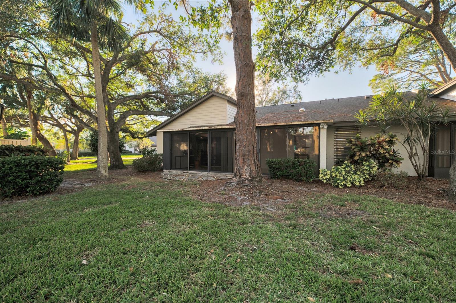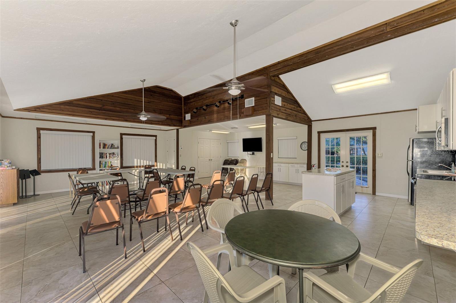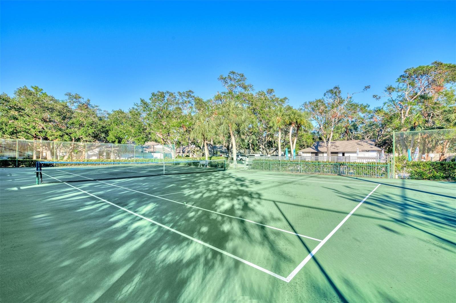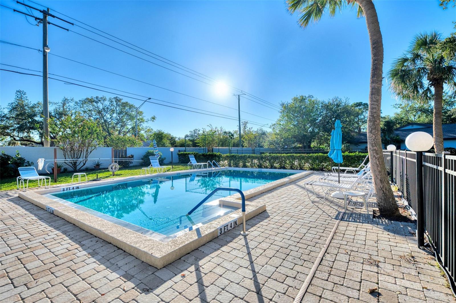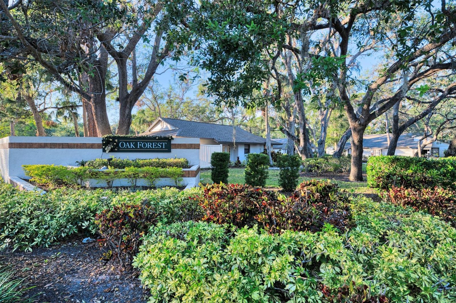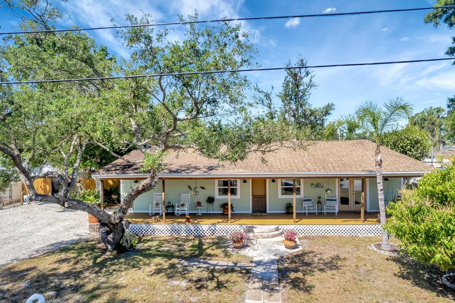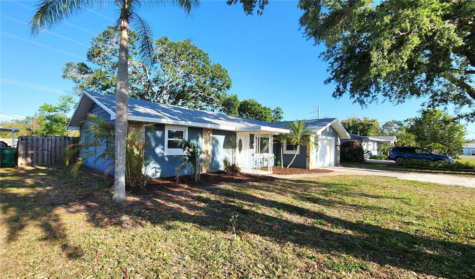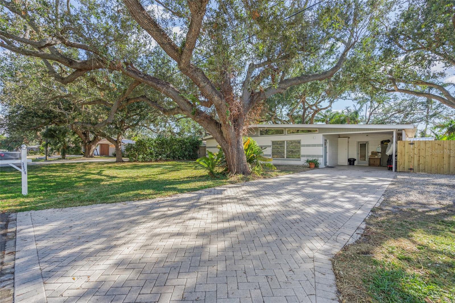4765 Oak Forest Drive W 47, SARASOTA, FL 34231
Property Photos
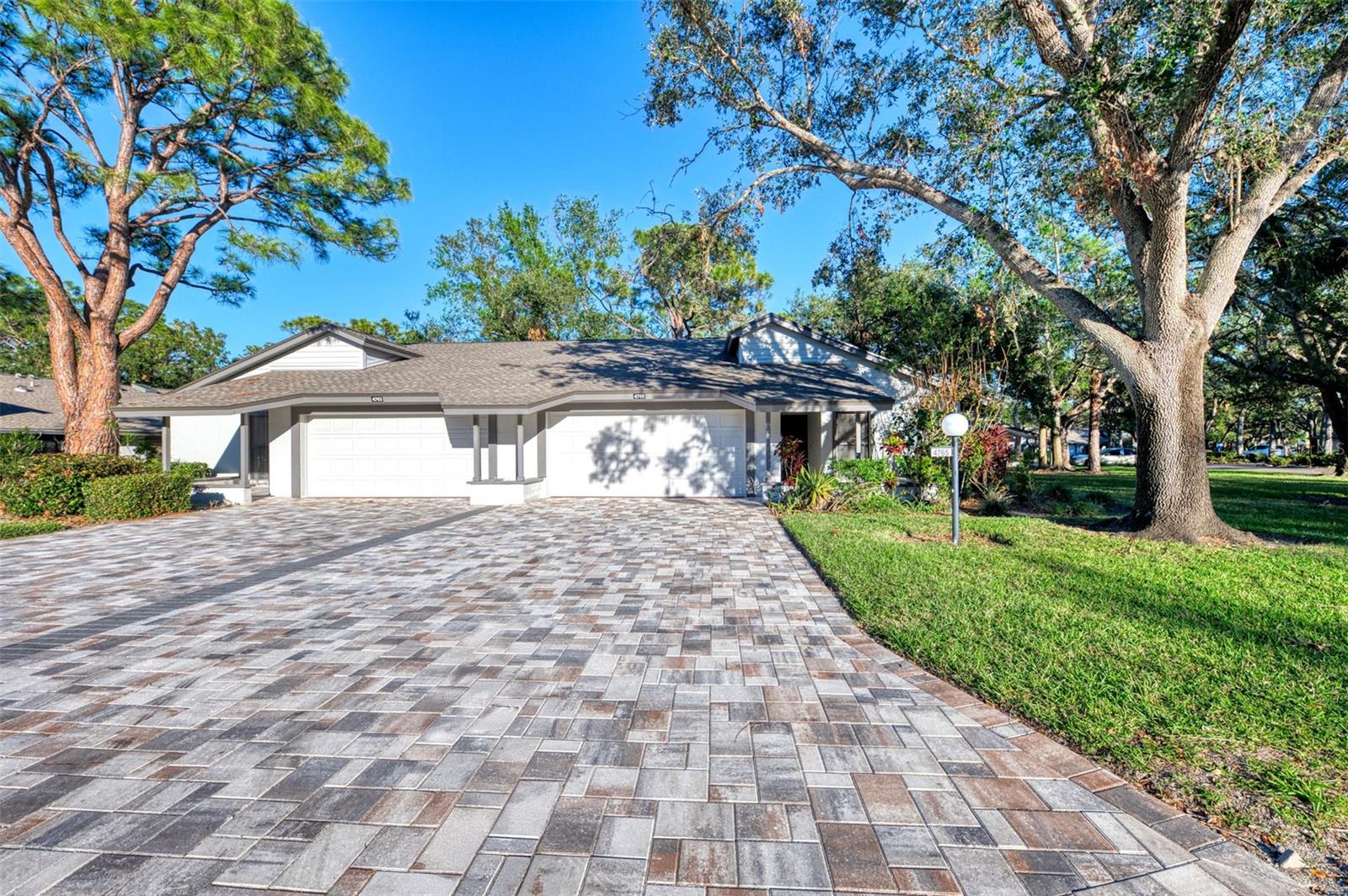
Would you like to sell your home before you purchase this one?
Priced at Only: $353,000
For more Information Call:
Address: 4765 Oak Forest Drive W 47, SARASOTA, FL 34231
Property Location and Similar Properties






- MLS#: N6135668 ( Residential )
- Street Address: 4765 Oak Forest Drive W 47
- Viewed: 135
- Price: $353,000
- Price sqft: $151
- Waterfront: No
- Year Built: 1984
- Bldg sqft: 2340
- Bedrooms: 2
- Total Baths: 2
- Full Baths: 2
- Garage / Parking Spaces: 2
- Days On Market: 142
- Additional Information
- Geolocation: 27.286 / -82.5111
- County: SARASOTA
- City: SARASOTA
- Zipcode: 34231
- Subdivision: Oak Forest Villas
- Elementary School: Wilkinson
- Middle School: Brookside
- High School: Riverview
- Provided by: COLDWELL BANKER REALTY
- Contact: Barbara White
- 941-493-1000

- DMCA Notice
Description
Discover your ideal maintenance free villa! Nestled in a serene neighborhood adorned with mature trees and landscaping, this home offers a private oasis while remaining conveniently close to central Sarasota. Enjoy easy access to restaurants, downtown entertainment, Siesta Key Beach, shopping, and medical facilities.
This charming 2 bedroom, 2 bath updated unit boasts ample space for family and friends, featuring a bonus room off enclosed lanai perfect for work, crafts, dining, or simply relaxing while taking in views of the lush surroundings. Highlights include vaulted ceilings, glazed tile floors, a modern kitchen with skylight, newer bathrooms, and a walk in closet in the master suite, as well as the 2nd bedroom. Recent updates include a new paver driveway and front porch (2024), roof (2021), and AC (2016).
You'll also appreciate the spacious laundry room with cabinetry, folding area, and mop sink, along with the insulated 2 car attached garage featuring a new door mechanism. The neighborhood pool and tennis courts are just around the corner. Dont miss outcome explore this delightful community and envision your new home!
Description
Discover your ideal maintenance free villa! Nestled in a serene neighborhood adorned with mature trees and landscaping, this home offers a private oasis while remaining conveniently close to central Sarasota. Enjoy easy access to restaurants, downtown entertainment, Siesta Key Beach, shopping, and medical facilities.
This charming 2 bedroom, 2 bath updated unit boasts ample space for family and friends, featuring a bonus room off enclosed lanai perfect for work, crafts, dining, or simply relaxing while taking in views of the lush surroundings. Highlights include vaulted ceilings, glazed tile floors, a modern kitchen with skylight, newer bathrooms, and a walk in closet in the master suite, as well as the 2nd bedroom. Recent updates include a new paver driveway and front porch (2024), roof (2021), and AC (2016).
You'll also appreciate the spacious laundry room with cabinetry, folding area, and mop sink, along with the insulated 2 car attached garage featuring a new door mechanism. The neighborhood pool and tennis courts are just around the corner. Dont miss outcome explore this delightful community and envision your new home!
Payment Calculator
- Principal & Interest -
- Property Tax $
- Home Insurance $
- HOA Fees $
- Monthly -
Features
Building and Construction
- Covered Spaces: 0.00
- Exterior Features: Garden, Hurricane Shutters, Irrigation System, Sliding Doors, Tennis Court(s)
- Flooring: Ceramic Tile
- Living Area: 1456.00
- Roof: Shingle
Land Information
- Lot Features: Landscaped, Level, Street Dead-End, Private
School Information
- High School: Riverview High
- Middle School: Brookside Middle
- School Elementary: Wilkinson Elementary
Garage and Parking
- Garage Spaces: 2.00
- Open Parking Spaces: 0.00
Eco-Communities
- Water Source: Public
Utilities
- Carport Spaces: 0.00
- Cooling: Central Air
- Heating: Central, Electric
- Pets Allowed: Cats OK, Dogs OK, Size Limit, Yes
- Sewer: Public Sewer
- Utilities: Cable Available, Electricity Connected, Public, Sewer Connected, Water Connected
Finance and Tax Information
- Home Owners Association Fee Includes: Common Area Taxes, Pool, Escrow Reserves Fund, Insurance, Maintenance Structure, Maintenance Grounds, Maintenance, Pest Control, Recreational Facilities
- Home Owners Association Fee: 614.00
- Insurance Expense: 0.00
- Net Operating Income: 0.00
- Other Expense: 0.00
- Tax Year: 2023
Other Features
- Appliances: Dishwasher, Disposal, Dryer, Electric Water Heater, Microwave, Range, Refrigerator, Washer, Water Purifier
- Association Name: Miller Management Services
- Association Phone: 941-923-5811
- Country: US
- Interior Features: Ceiling Fans(s), Eat-in Kitchen, Living Room/Dining Room Combo, Open Floorplan, Skylight(s), Solid Wood Cabinets, Stone Counters, Thermostat, Vaulted Ceiling(s), Window Treatments
- Legal Description: UNIT 47 OAK FOREST VILLAS
- Levels: One
- Area Major: 34231 - Sarasota/Gulf Gate Branch
- Occupant Type: Owner
- Parcel Number: 0073121047
- Unit Number: 47
- View: Garden, Trees/Woods
- Views: 135
- Zoning Code: RSF2
Similar Properties
Nearby Subdivisions
1206 Aqualane Estates 3rd
All States Park
Aqualane Estates
Aqualane Estates 1st
Aqualane Estates 2nd
Aqualane Estates 3rd
Bahama Heights
Bay View Acres
Baywood Colony
Baywood Colony Sec 1
Baywood Colony Sec 2
Baywood Colony Westport Sec 2
Booth Preserve
Briarwood
Brodeurs
Brookside
Buccaneer Bay
Cedar Cove Estates Rep
Colonial Terrace
Coral Cove
Crecelius Sub
Denham Acres
Dixie Heights
Field Club Estates
Flora Villa Sub
Floral Park Homesteads
Florence
Forest Hills
Gibson Bessie P Sub
Golden Acres
Golf Estates
Grove Park
Gulf Gate
Gulf Gate Garden Homes E
Gulf Gate Manor
Gulf Gate Pines
Gulf Gate West
Gulf Gate Woods
Hansen
Hansens
Hyde Park Terrace
Jensen Sub
Johnson Estates
Kallas Sub
Kentwood Estates
Lakeside Club Of Sarasota
Landings Villas At Eagles Poi
Landings Carriagehouse Ii
Landings Villas At Eagles Poin
Las Lomas De Sarasota
Mead Helen D
Monticello
North Vamo Sub 1
North Vamo Sub 2
Oak Forest Villas
Oyster Bay
Oyster Bay Estates
Palm Lakes
Park Place Villas
Phillippi Cove
Phillippi Crest
Phillippi Gardens 01
Phillippi Gardens 06
Phillippi Gardens 07
Phillippi Gardens 08
Phillippi Gardens 15
Phillippi Harbor Club
Phillippi Shores
Pine Ridge
Pine Shores Estate
Pine Shores Estate 3rd Add
Pine Shores Estate 5th Sec
Pine Shores Estates Rep
Pinehurst Park
Pinehurst Park Rep Of
Pirates Cove
Poma
Red Rock Terrace
Restful Pines
Ridgewood
River Forest
Riverwood Estates
Riverwood Oaks
Riverwood Park Rep
Riverwood Pines
Rivetta
Rivetta Sub
Rolando
Roselawn
Sarasota Venice Co 09 37 18
Sarasotavenice Co River Sub
Sarasotavenice Co Sub
Schooner Bay
Shadow Lakes
Siesta Heights
South Highland Amd Of
Southpointe Shores
Strathmore Riverside I
Strathmore Riverside Ii
Strathmore Riverside Iii
Sun Haven
Swifton Villas Sec A
Swifton Villas Sec B
Terra Bea Sub
The Landings
The Landings The Villas At Eag
The Landings Villas At Eagles
Town Country Estates
Tropical Shores
Turners J C Sub
Unit V16 Strathmore Riverside
Vamo 2nd Add To
Villa Gardens
Village In The Pines 1
Virginia Heights Sub
Wades Sub
Weslo Willows
Westlake Estates
Wilkinson Woods
Woodbridge Estates
Woodpine Lake
Woodside South Ph 1 2 3
Woodside Terrace Ph 2
Woodside Village East
Woodside Village West
Contact Info

- Warren Cohen
- Southern Realty Ent. Inc.
- Office: 407.869.0033
- Mobile: 407.920.2005
- warrenlcohen@gmail.com




