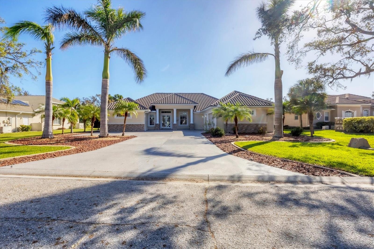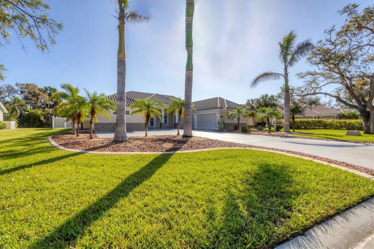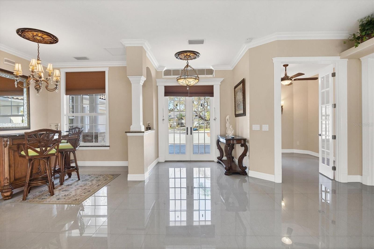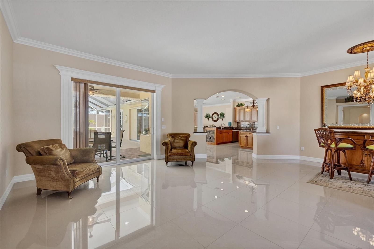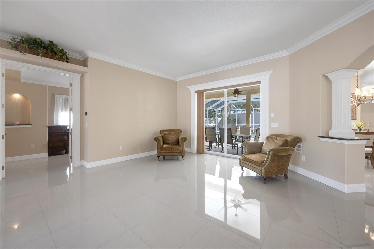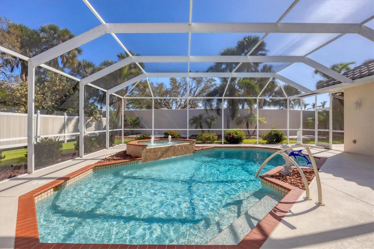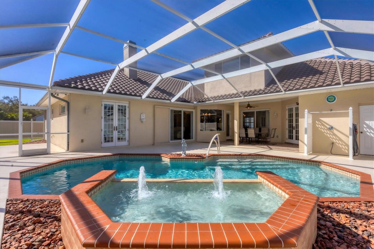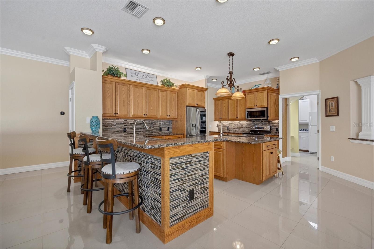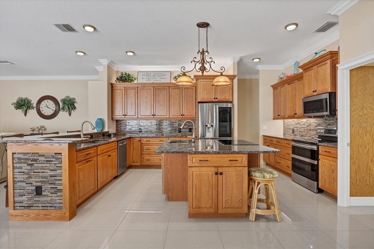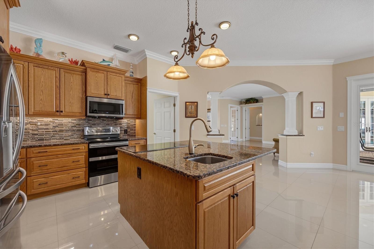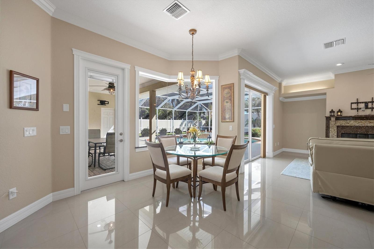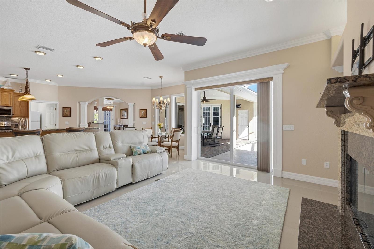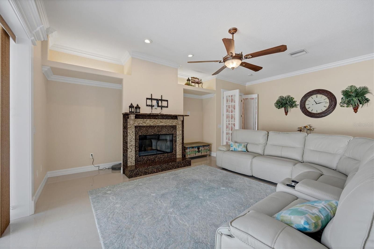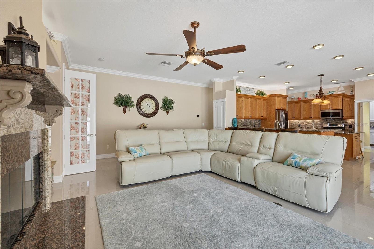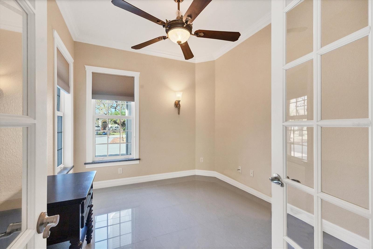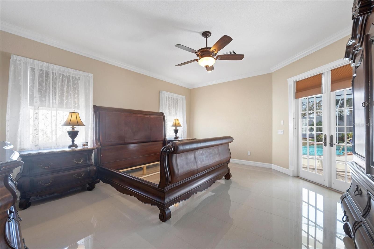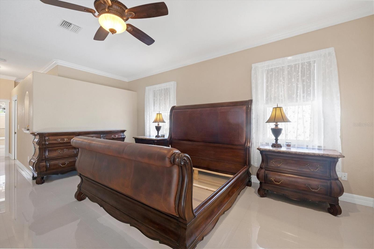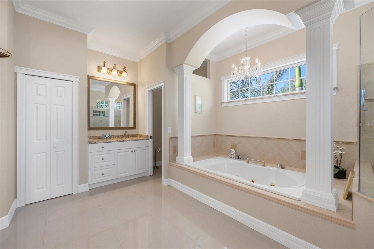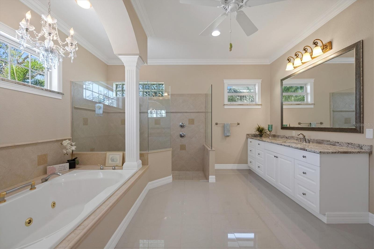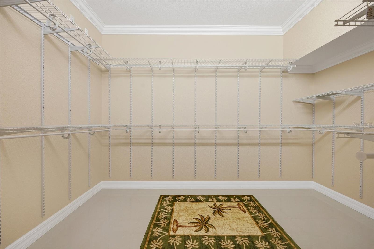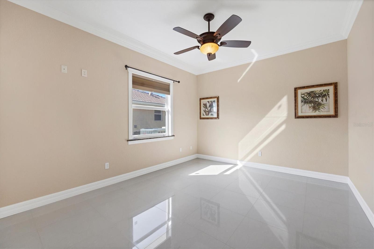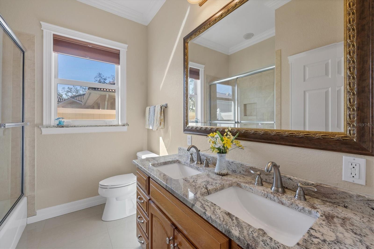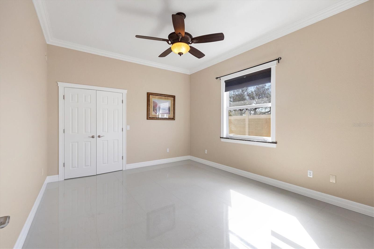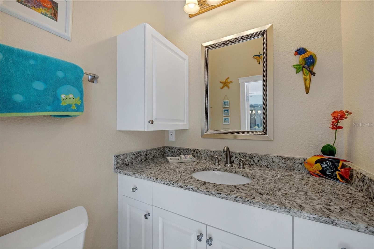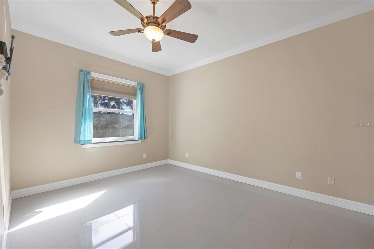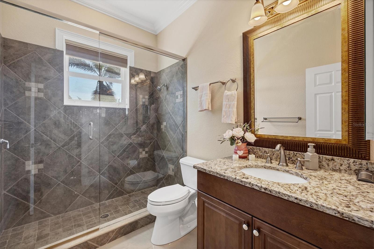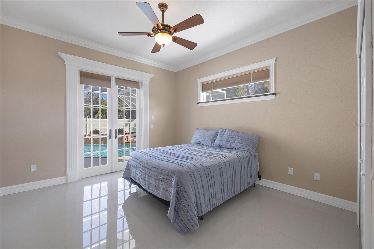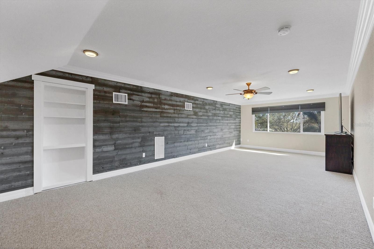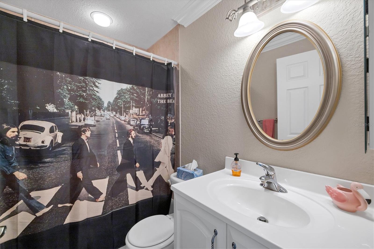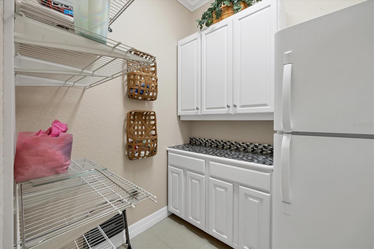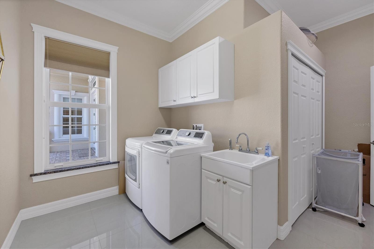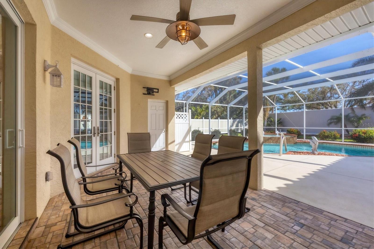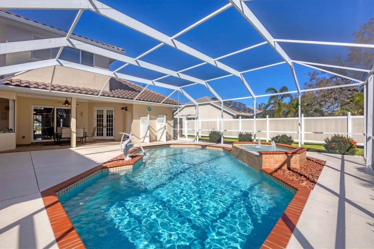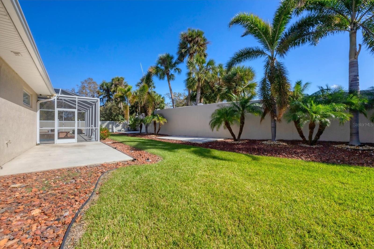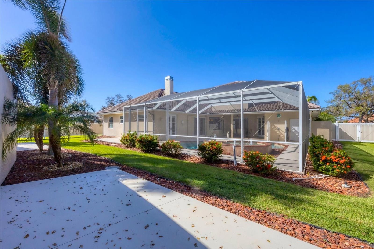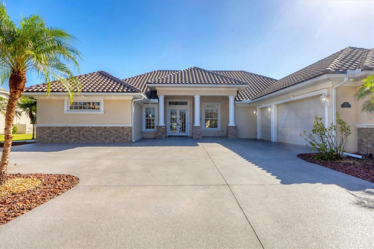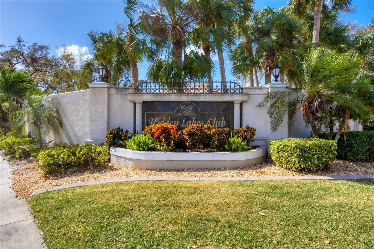192 Grand Oak Circle, VENICE, FL 34292
Property Photos
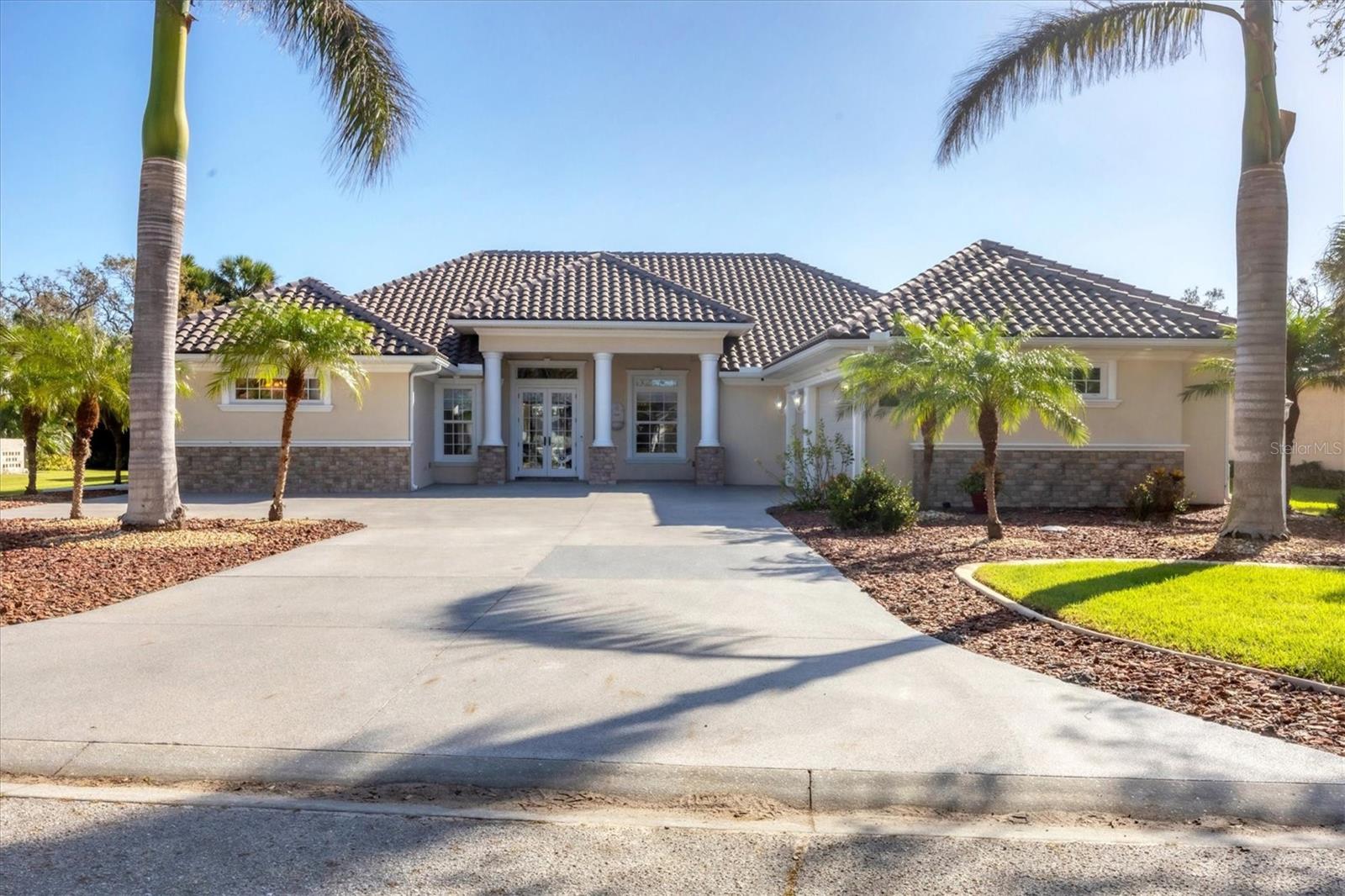
Would you like to sell your home before you purchase this one?
Priced at Only: $999,990
For more Information Call:
Address: 192 Grand Oak Circle, VENICE, FL 34292
Property Location and Similar Properties






- MLS#: N6135095 ( Residential )
- Street Address: 192 Grand Oak Circle
- Viewed: 285
- Price: $999,990
- Price sqft: $182
- Waterfront: No
- Year Built: 2004
- Bldg sqft: 5499
- Bedrooms: 6
- Total Baths: 5
- Full Baths: 4
- 1/2 Baths: 1
- Garage / Parking Spaces: 3
- Days On Market: 170
- Additional Information
- Geolocation: 27.1021 / -82.3851
- County: SARASOTA
- City: VENICE
- Zipcode: 34292
- Subdivision: Hidden Lakes Club Ph 1
- Provided by: PREMIER SOTHEBYS INTL REALTY
- Contact: Elke Von Oertzen
- 941-412-3323

- DMCA Notice
Description
One or more photo(s) has been virtually staged. Elegant custom home in gated Hidden Lakes Club, minutes from Venice Island! Discover this stunning six bedroom, 4.5 bath custom home in the desirable, gated Hidden Lakes Club. Ideally located, this exquisite property is just minutes from Venice Island, Sarasota Memorial Hospital and convenient access to Interstate 75. This spacious home boasts a thoughtfully designed floor plan, including a den, a large laundry room and a three car garage with newly insulated doors. The primary suite is a luxurious retreat, featuring a massive custom closet, a French door opening to the lanai, and a spa like bath complete with a walk in shower, jetted tub and dual vanities. The gourmet kitchen is an entertainers dream, offering new high end appliances, an oversized island with a range and prep sink, granite countertops, solid wood cabinetry, a butlers pantry and dual stoves, fully updated in 2018. This chefs kitchen flows seamlessly into the dining and family room, where a cozy fireplace and custom crown molding add elegance. The homes second floor includes a bedroom with a full bath, abundant closet space and potential as a second primary suite, in law suite or media room. Lots of attention to detail was spent in this stunning home, architectural columns, built ins, crown molding and granite windowsills in the entire house, high ceilings, gorgeous newer porcelain tile flooring throughout the house, French doors, double glass entrance door, extra storage space and six climate zones complete the homes modern comforts. Outdoors, enjoy a sparkling pool with a fountain, an outdoor shower, a half bath and a screened pool cage. The property is fully fenced for privacy and protected with hurricane rated windows, a 22 kilowatt Generac generator with a 500 gallon tank, and a new roof and gutters installed in late 2023. Hidden Lakes Club provides resort style amenities, including lush landscaping, clubhouse with a kitchen, a billiards room, gym, pool, spa, tennis and pickleball courts, and basketball court. This meticulously maintained home showcases pride of ownership and is move in ready.
Description
One or more photo(s) has been virtually staged. Elegant custom home in gated Hidden Lakes Club, minutes from Venice Island! Discover this stunning six bedroom, 4.5 bath custom home in the desirable, gated Hidden Lakes Club. Ideally located, this exquisite property is just minutes from Venice Island, Sarasota Memorial Hospital and convenient access to Interstate 75. This spacious home boasts a thoughtfully designed floor plan, including a den, a large laundry room and a three car garage with newly insulated doors. The primary suite is a luxurious retreat, featuring a massive custom closet, a French door opening to the lanai, and a spa like bath complete with a walk in shower, jetted tub and dual vanities. The gourmet kitchen is an entertainers dream, offering new high end appliances, an oversized island with a range and prep sink, granite countertops, solid wood cabinetry, a butlers pantry and dual stoves, fully updated in 2018. This chefs kitchen flows seamlessly into the dining and family room, where a cozy fireplace and custom crown molding add elegance. The homes second floor includes a bedroom with a full bath, abundant closet space and potential as a second primary suite, in law suite or media room. Lots of attention to detail was spent in this stunning home, architectural columns, built ins, crown molding and granite windowsills in the entire house, high ceilings, gorgeous newer porcelain tile flooring throughout the house, French doors, double glass entrance door, extra storage space and six climate zones complete the homes modern comforts. Outdoors, enjoy a sparkling pool with a fountain, an outdoor shower, a half bath and a screened pool cage. The property is fully fenced for privacy and protected with hurricane rated windows, a 22 kilowatt Generac generator with a 500 gallon tank, and a new roof and gutters installed in late 2023. Hidden Lakes Club provides resort style amenities, including lush landscaping, clubhouse with a kitchen, a billiards room, gym, pool, spa, tennis and pickleball courts, and basketball court. This meticulously maintained home showcases pride of ownership and is move in ready.
Payment Calculator
- Principal & Interest -
- Property Tax $
- Home Insurance $
- HOA Fees $
- Monthly -
Features
Building and Construction
- Covered Spaces: 0.00
- Exterior Features: French Doors, Irrigation System, Lighting, Outdoor Shower, Rain Gutters, Sidewalk, Sliding Doors
- Fencing: Vinyl
- Flooring: Carpet, Tile
- Living Area: 4290.00
- Roof: Tile
Garage and Parking
- Garage Spaces: 3.00
- Open Parking Spaces: 0.00
- Parking Features: Driveway, Garage Door Opener, Garage Faces Side
Eco-Communities
- Pool Features: Gunite, Heated, In Ground
- Water Source: Public
Utilities
- Carport Spaces: 0.00
- Cooling: Central Air
- Heating: Central, Electric
- Pets Allowed: Yes
- Sewer: Public Sewer
- Utilities: BB/HS Internet Available, Cable Connected, Electricity Connected, Public, Sewer Connected
Amenities
- Association Amenities: Clubhouse, Fitness Center, Gated, Playground, Pool, Recreation Facilities, Tennis Court(s)
Finance and Tax Information
- Home Owners Association Fee Includes: Pool, Escrow Reserves Fund, Private Road, Recreational Facilities, Security
- Home Owners Association Fee: 671.00
- Insurance Expense: 0.00
- Net Operating Income: 0.00
- Other Expense: 0.00
- Tax Year: 2023
Other Features
- Appliances: Convection Oven, Cooktop, Dishwasher, Dryer, Electric Water Heater, Exhaust Fan, Ice Maker, Microwave, Range, Refrigerator, Washer
- Association Name: Hidden Lakes Club Master/Association In
- Association Phone: 941-554-8838
- Country: US
- Interior Features: Ceiling Fans(s), Crown Molding, Eat-in Kitchen, High Ceilings, Kitchen/Family Room Combo, Living Room/Dining Room Combo, Primary Bedroom Main Floor, Solid Wood Cabinets, Split Bedroom, Stone Counters, Walk-In Closet(s), Window Treatments
- Legal Description: LOT 42 HIDDEN LAKES CLUB PHASE 1
- Levels: Two
- Area Major: 34292 - Venice
- Occupant Type: Vacant
- Parcel Number: 0413090006
- Views: 285
- Zoning Code: RMF3
Nearby Subdivisions
Auburn Cove
Auburn Hammocks
Auburn Woods
Berkshire Place
Bridle Oaks
Bridle Oaks First Add
Brighton Jacaranda
Caribbean Village
Carlentini
Cassata Place
Chestnut Creek Estates
Chestnut Creek Lakes Of
Chestnut Creek Manors
Chestnut Creek Patio Homes
Chestnut Creek Villas
Chestnut Creekmanors
Cottages Of Venice
Everglade Estates
Fairways Of Capri Ph 1
Fairways Of Capri Ph 2
Fairways Of Capri Phase 3
Fountain View
Grand Oaks
Greenview Villas
Hidden Lakes Club Ph 1
Hidden Lakes Club Ph 2
Ironwood Villas
Isles Of Chestnut Creek
Myakka River Estates
North Venice Farms
Not Applicable
Palencia
Pelican Pointe Golf Cntry Cl
Pelican Pointe Golf Country
Sawgrass
Stone Walk
Stoneybrook At Venice
Stoneybrook Landing
Stoneybrook Lndg
The Patio Homes Of Chestnut Cr
Valencia Lakes
Venetian Falls Ph 1
Venetian Falls Ph 2
Venetian Falls Ph 3
Venice Acres
Venice Farms
Venice Golf Country Club
Venice Palms Ph 1
Venice Palms Ph 2
Watercrest Un 1
Watercrest Un 2
Waterford
Waterford Devonshire North Ph
Waterford Ph 1a
Waterford Tr J Ph 1
Waterford Tr K Ph 3
Waterford Tract K Ph 3
Waterfordashley Place
Waterfordcolony Place
Waterforddevonshire North Ph 2
Contact Info

- Warren Cohen
- Southern Realty Ent. Inc.
- Office: 407.869.0033
- Mobile: 407.920.2005
- warrenlcohen@gmail.com



