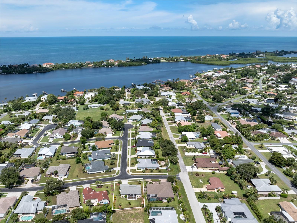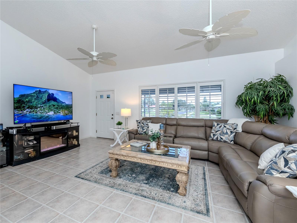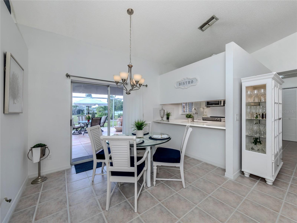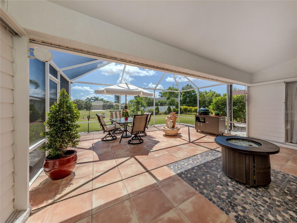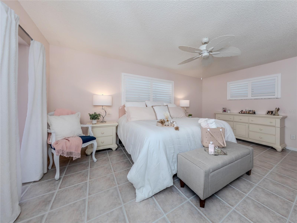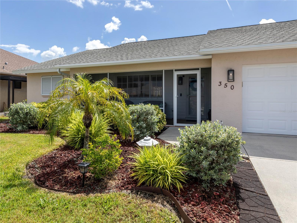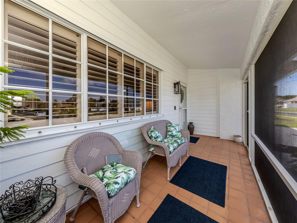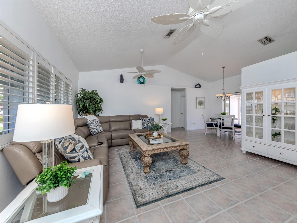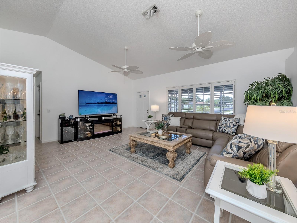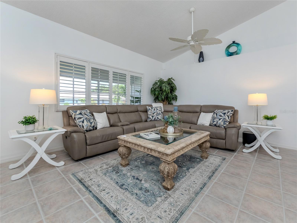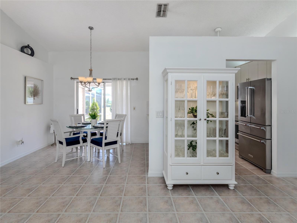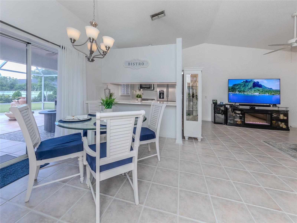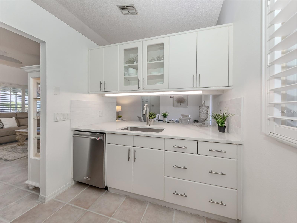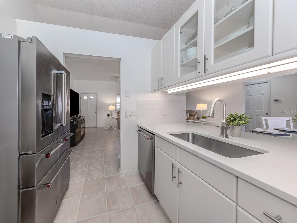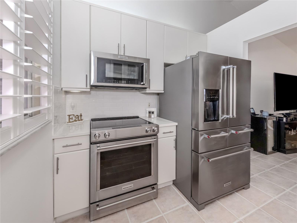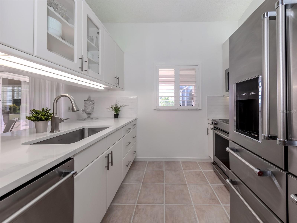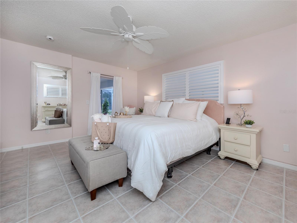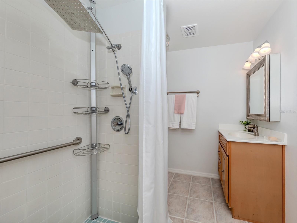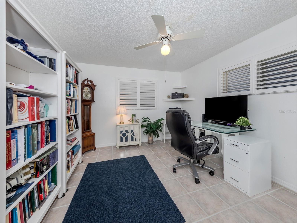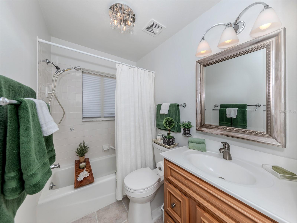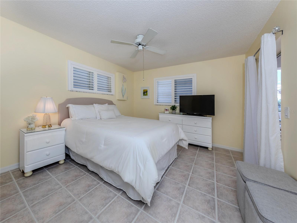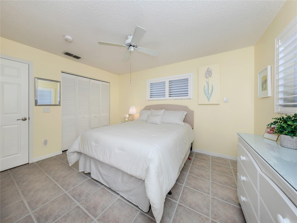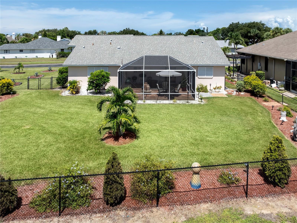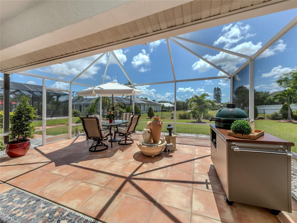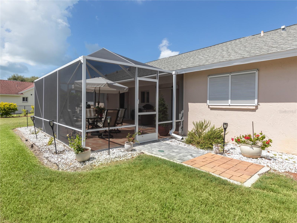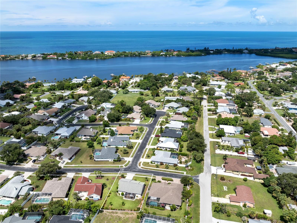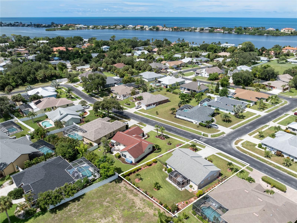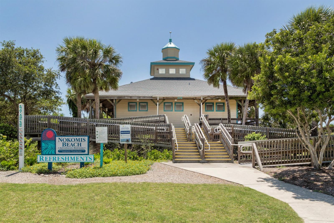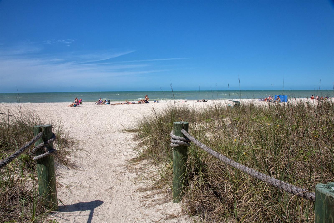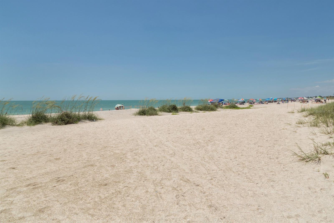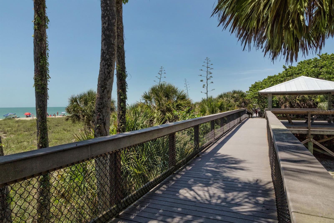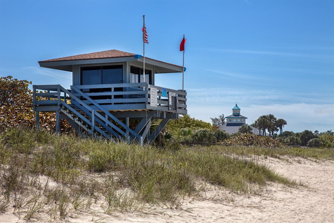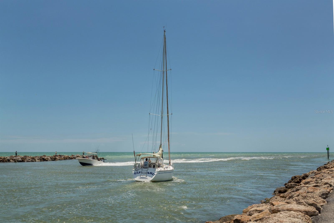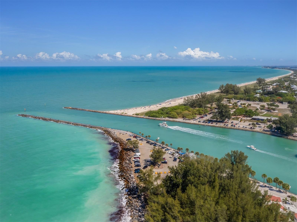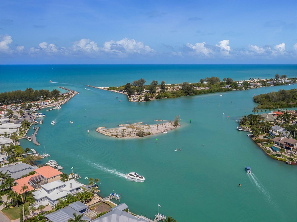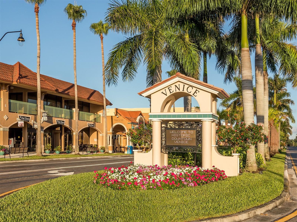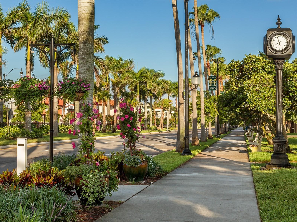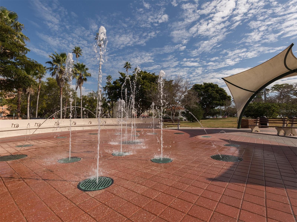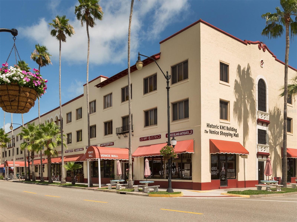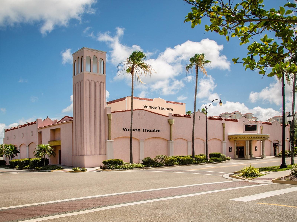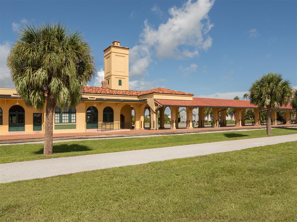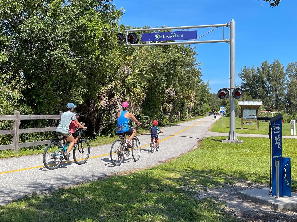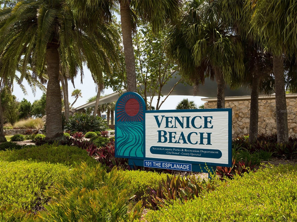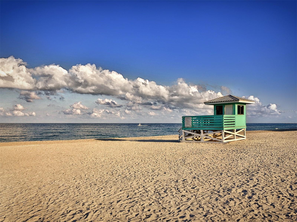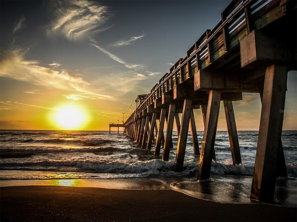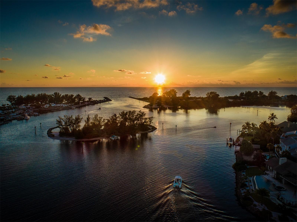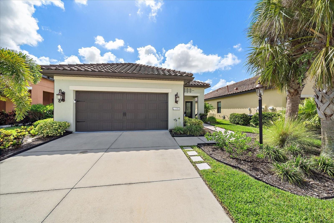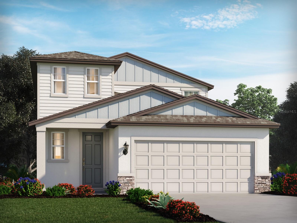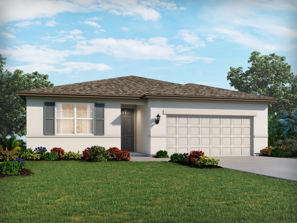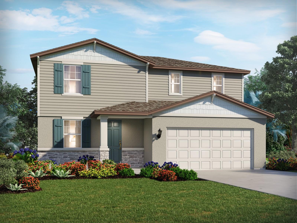350 Bayside Parkway, NOKOMIS, FL 34275
Property Photos
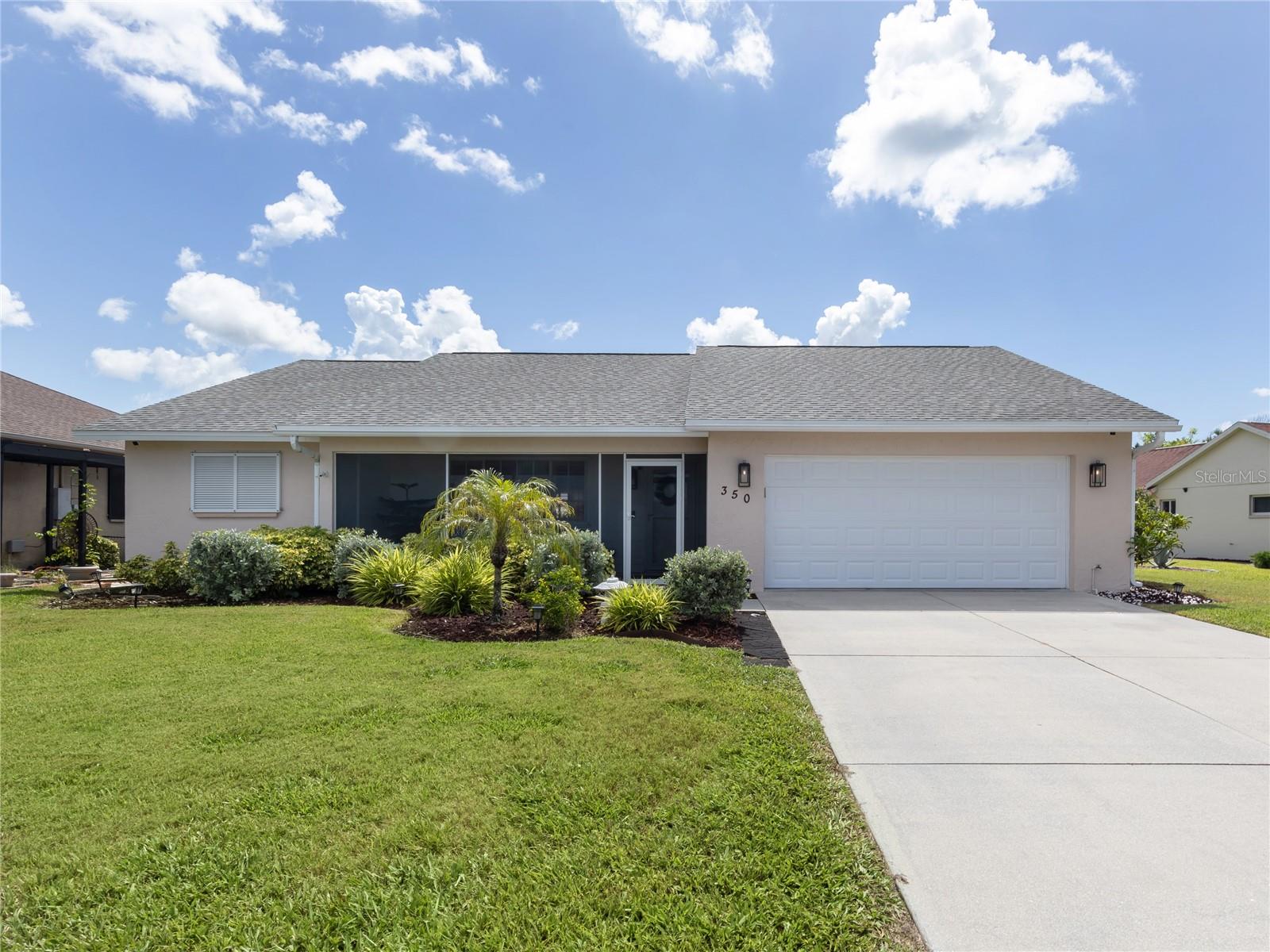
Would you like to sell your home before you purchase this one?
Priced at Only: $439,900
For more Information Call:
Address: 350 Bayside Parkway, NOKOMIS, FL 34275
Property Location and Similar Properties
- MLS#: N6134112 ( Residential )
- Street Address: 350 Bayside Parkway
- Viewed: 1
- Price: $439,900
- Price sqft: $205
- Waterfront: No
- Year Built: 1993
- Bldg sqft: 2141
- Bedrooms: 3
- Total Baths: 2
- Full Baths: 2
- Garage / Parking Spaces: 2
- Days On Market: 38
- Additional Information
- Geolocation: 27.1599 / -82.476
- County: SARASOTA
- City: NOKOMIS
- Zipcode: 34275
- Subdivision: Sorrento Bayside
- Elementary School: Laurel Nokomis Elementary
- Middle School: Laurel Nokomis Middle
- High School: Venice Senior High
- Provided by: PREMIER SOTHEBYS INTL REALTY
- Contact: Martha Pike
- 941-412-3323
- DMCA Notice
-
DescriptionCharming three bedroom home in Sorrento Bayside. Discover comfort and modern elegance in this delightful three bedroom, two bath home with a two car garage. The updated kitchen is a chefs dream featuring sleek quartz countertops and top of the line stainless steel KitchenAid appliances. Tile flooring flows throughout most of the home, offering easy maintenance and style. The spacious living area opens up through pocket sliders to an oversized lanai with new no see um screening, perfect for relaxing or entertaining. Imagine unwinding in a hot tub or enjoying outdoor dining in this expansive space. The front screened in patio provides a serene spot to watch the sunset, adding to the homes inviting atmosphere. The primary suite is a true retreat offering comfort and coziness with an ensuite bath featuring a walk in shower and a generous walk in closet. Two additional bedrooms provide ample space for guests or a home office, with the second bedroom boasting glass sliders that open to the oversized lanai. The large, fenced backyard is ideal for family fun or for your furry friend to roam freely. Other features of note, new interior doors, plantation shutters, newer hot water heater, new storm doors and screen doors. Located in the friendly neighborhood of Sorrento Bayside, youll enjoy a sense of community while being just minutes away from the vibrant dining, shopping, boating, and cultural scenes of Sarasota and Venice. Plus, the extraordinary beaches of the area are just a short drive away.
Payment Calculator
- Principal & Interest -
- Property Tax $
- Home Insurance $
- HOA Fees $
- Monthly -
Features
Building and Construction
- Covered Spaces: 0.00
- Exterior Features: Hurricane Shutters, Irrigation System, Rain Gutters, Sliding Doors
- Fencing: Chain Link
- Flooring: Carpet, Tile
- Living Area: 1393.00
- Roof: Shingle
Land Information
- Lot Features: In County, Paved
School Information
- High School: Venice Senior High
- Middle School: Laurel Nokomis Middle
- School Elementary: Laurel Nokomis Elementary
Garage and Parking
- Garage Spaces: 2.00
- Open Parking Spaces: 0.00
- Parking Features: Garage Door Opener
Eco-Communities
- Water Source: Public
Utilities
- Carport Spaces: 0.00
- Cooling: Central Air, Humidity Control
- Heating: Central, Electric
- Pets Allowed: Yes
- Sewer: Public Sewer
- Utilities: Cable Connected, Electricity Connected, Public, Sewer Connected, Sprinkler Well, Underground Utilities, Water Connected
Finance and Tax Information
- Home Owners Association Fee Includes: Insurance, Private Road
- Home Owners Association Fee: 1000.00
- Insurance Expense: 0.00
- Net Operating Income: 0.00
- Other Expense: 0.00
- Tax Year: 2023
Other Features
- Appliances: Dishwasher, Disposal, Dryer, Electric Water Heater, Microwave, Range, Refrigerator, Washer
- Association Name: Progressive Community Management/ Kim Ueding
- Association Phone: 941-921-5393
- Country: US
- Interior Features: Ceiling Fans(s), Living Room/Dining Room Combo, Open Floorplan, Primary Bedroom Main Floor, Solid Surface Counters, Solid Wood Cabinets, Split Bedroom, Thermostat, Walk-In Closet(s), Window Treatments
- Legal Description: LOT 14 BLK 2 SORRENTO BAYSIDE
- Levels: One
- Area Major: 34275 - Nokomis/North Venice
- Occupant Type: Vacant
- Parcel Number: 0161030052
- Possession: Close of Escrow
- Style: Ranch
- Zoning Code: RSF2
Similar Properties
Nearby Subdivisions
951 Commerce Center
Acreage
Admiral Benbow Club Sub The
Appel
Aria
Aria Ph 3
Aria Phase 2
Bay Point Corr Of
Bay Point Rep
Calusa Lakes
Calusa Park Ph 2
Calusa Park Phase 2
Carneys Sub
Casas Bonitas
Casey Cove
Casey Key
Casey Key Estates
Cassata Lakes
Cassata Lakes Ph I
Cecilia Court
Channel Acres
Cielo
Citrus Highlands
Cottagescurry Crk
Curry Cove
Falcon Trace At Calusa Lakes
Gedney Richard H Inc
Hermosa Heights
Inlets Sec 01
Inlets Sec 03
Inlets Sec 04
Inlets Sec 06
Lakeside Cottages
Laurel Gardens
Laurel Hill 2
Laurel Hollow
Laurel Landings Estates
Legacy Groves Phase 1
Legacy Groves Phase 2
Magnolia Bay
Milano
Milano Ph 2
Mission Estates
Mission Valley Estate Sec A
Mobile City
Nokomis
Nokomis Acres
Nokomis Acres Add Amd
Nokomis Acres Amd
Nokomis Gardens
Nokomis Heights Sub
Palmero
Preserve At Mission Valley
Sorrento Bayside
Sorrento East
Sorrento Ph Ii
Sorrento Shores Rep Of 2
Sorrento South
Sorrento Villas
Sorrento Villas 3
Sorrento Villas 4
Sorrento Woods
Talon Preserve
Talon Preserve On Palmer Ranch
Talon Preserve Ph 1a 1b 1c
Talon Preserve Ph 4
The Inlets
Tiburon
Twin Laurel Estates
Venice Byway
Venice Woodlands
Venice Woodlands Ph 1
Venice Woodlands Ph 2b
Vicenza
Vicenza Ph 1
Vicenza Ph 2
Vicenza Phase 2
Vistera Of Venice
Vistera Phase 1
Waterfront Estates
Windwood

- Warren Cohen
- Southern Realty Ent. Inc.
- Office: 407.869.0033
- Mobile: 407.920.2005
- warrenlcohen@gmail.com


