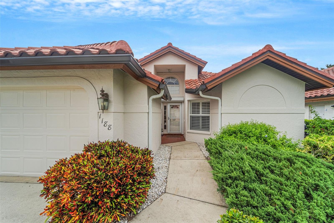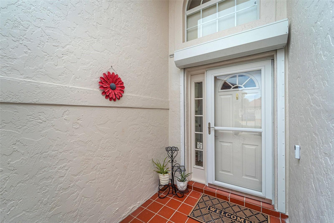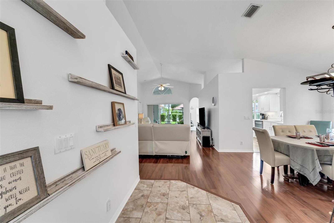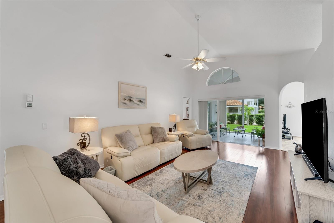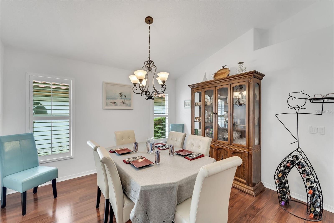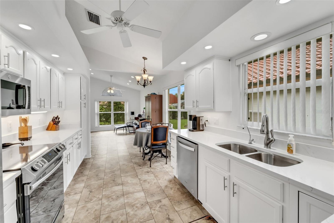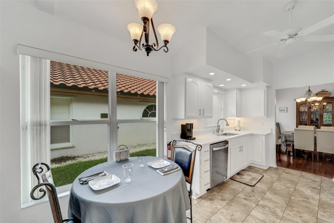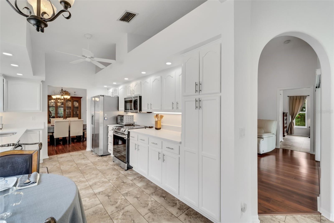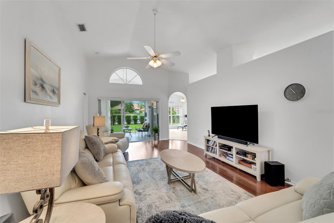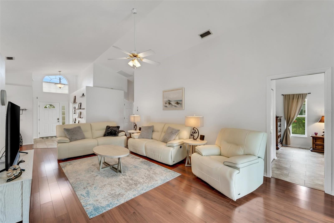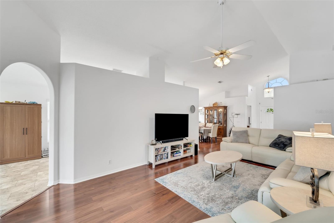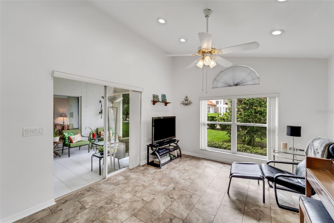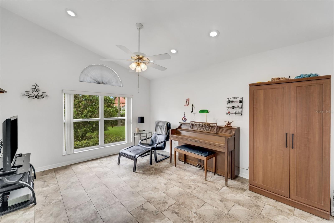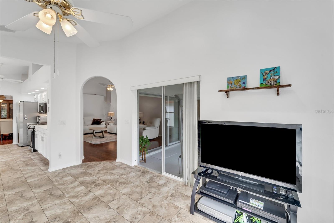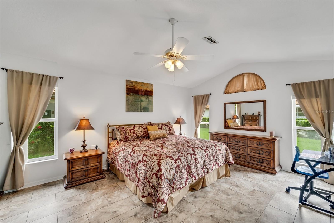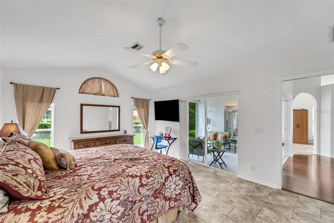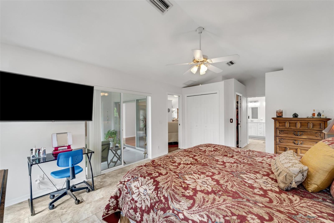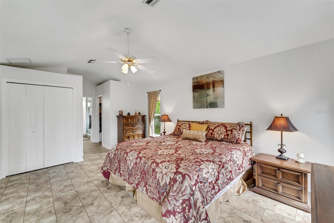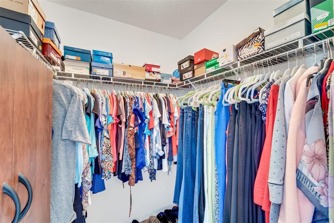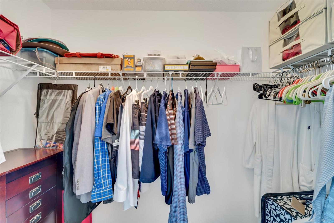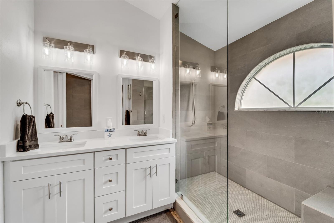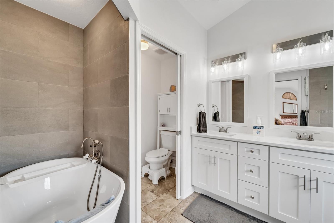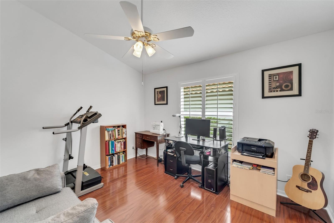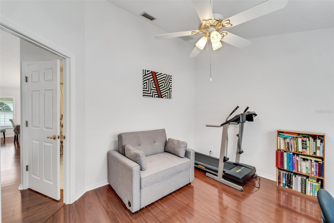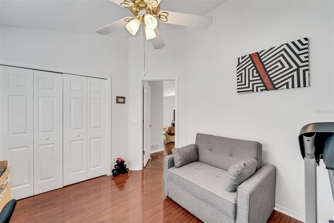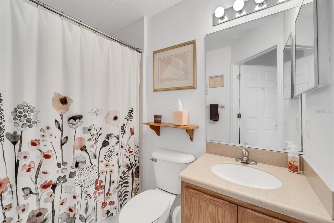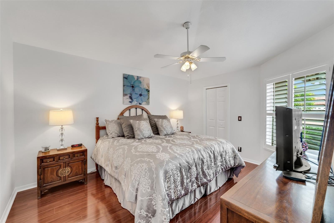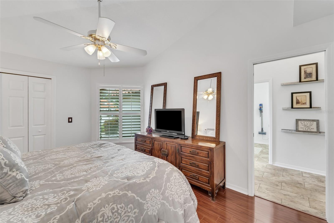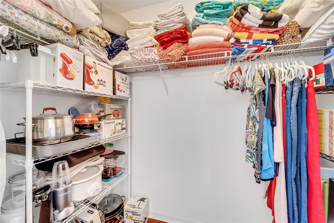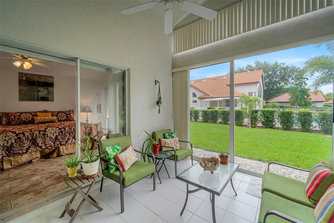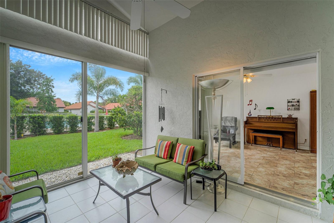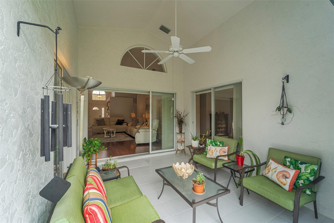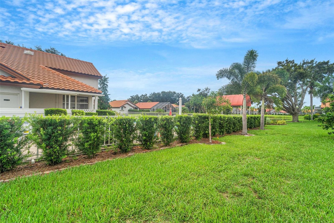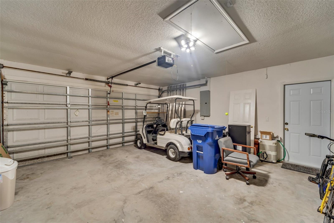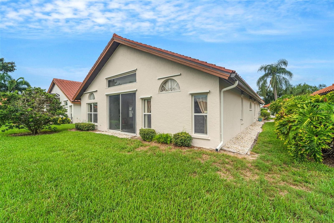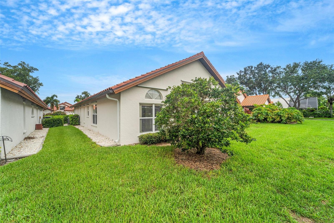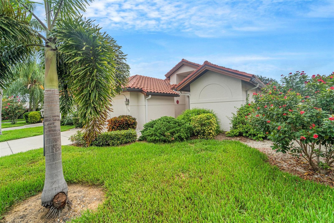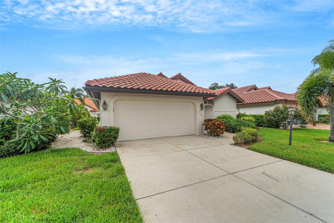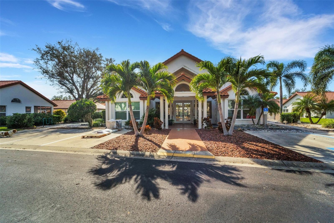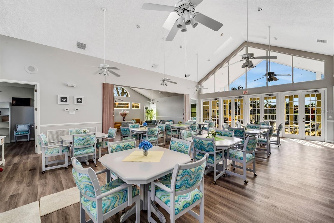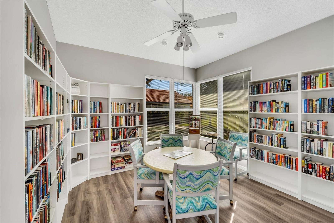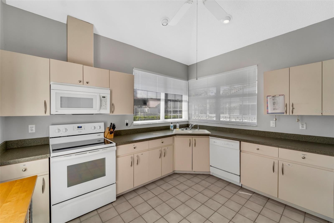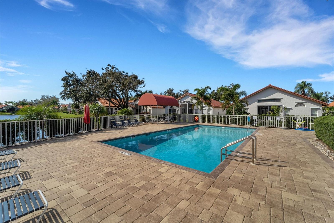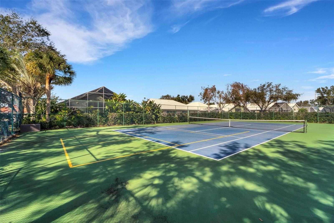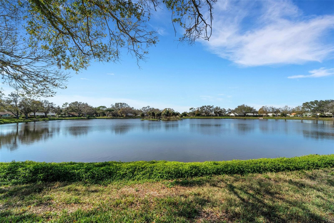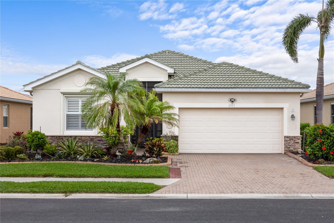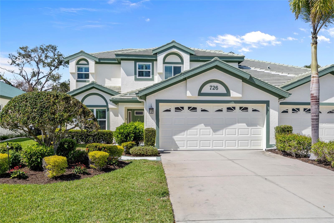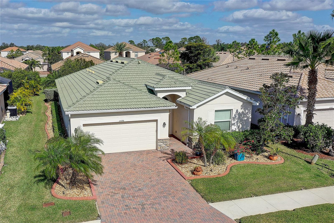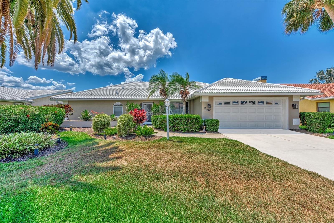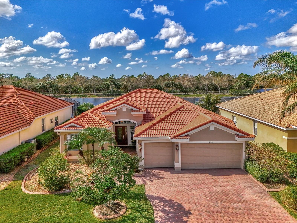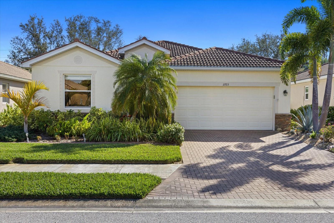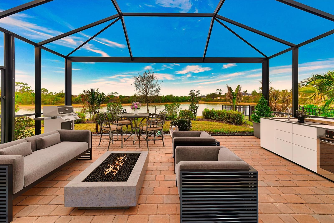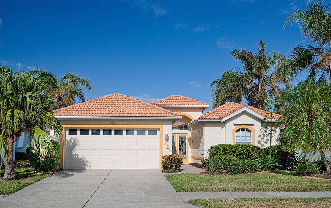1188 Harbor Town Way, VENICE, FL 34292
Property Photos
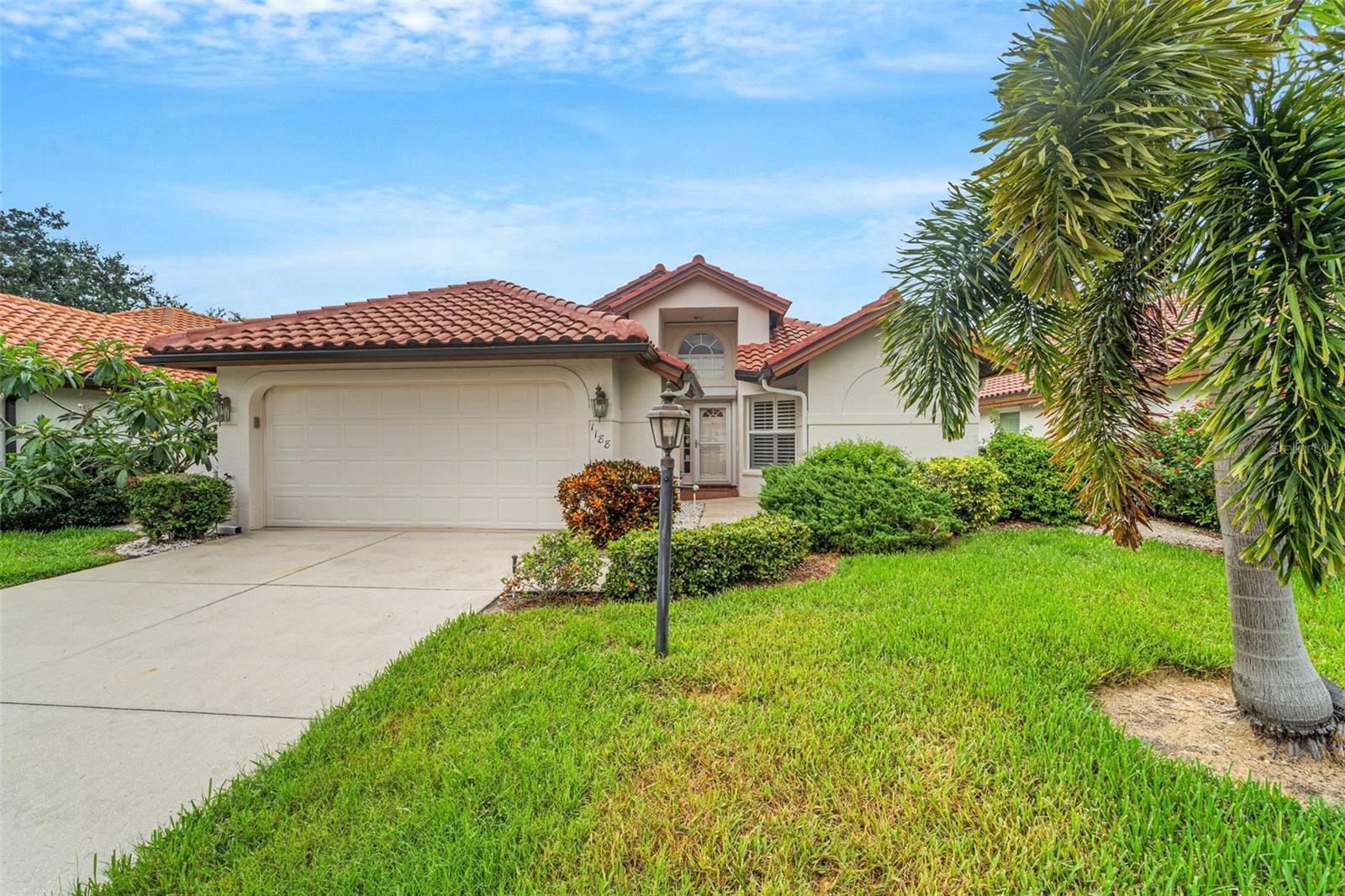
Would you like to sell your home before you purchase this one?
Priced at Only: $425,000
For more Information Call:
Address: 1188 Harbor Town Way, VENICE, FL 34292
Property Location and Similar Properties






- MLS#: N6133537 ( Residential )
- Street Address: 1188 Harbor Town Way
- Viewed: 98
- Price: $425,000
- Price sqft: $171
- Waterfront: No
- Year Built: 1998
- Bldg sqft: 2488
- Bedrooms: 3
- Total Baths: 2
- Full Baths: 2
- Garage / Parking Spaces: 2
- Days On Market: 278
- Additional Information
- Geolocation: 27.0909 / -82.3785
- County: SARASOTA
- City: VENICE
- Zipcode: 34292
- Subdivision: Chestnut Creek Patio Homes
- Elementary School: Garden Elementary
- Middle School: Venice Area Middle
- High School: Venice Senior High
- Provided by: CENTURY 21 SCHMIDT REAL ESTATE
- Contact: Vickey Roa
- 941-485-0021

- DMCA Notice
Description
MOTIVATED SELLER!! With this new adjusted price, your search is over! Welcome to this stunningly remodeled 3 bedroom, 2 bathroom home in the highly sought after Chestnut Creek community. Offering 2,024 square feet of thoughtfully designed living space, this move in ready gem is packed with luxurious upgrades.
This home is designed for both beauty and convenience, boasting a whole house water filtration system, reverse osmosis drinking water system, and a brand new roof for long term peace of mind. Hurricane shutters add extra security, while fresh interior and exterior paint give the home a bright, modern feel.
Step inside and be captivated by the open concept layout, where natural light floods through large windows, highlighting the sleek luxury vinyl and laminate flooring. Perfect for entertaining or relaxing, the spacious living area flows seamlessly into the kitchen, featuring brand new stainless steel appliances and stylish finishes designed for effortless cooking and hosting.
The primary suite is a private retreat, complete with a large walk in closet and a spa like en suite bathroom. Unwind in the freestanding soaking tub or refresh in the modern walk in showera perfect end to any day. Two additional bedrooms allow ample space for guests, family, or a home office.
Nestled in the Patios neighborhood of Chestnut Creek, this home offers maintenance free living with basic lawn care included. Enjoy fantastic community amenities, including:
Heated pool
Clubhouse with a library and kitchen
Tennis & pickleball courts
Shuffleboard court
With a vibrant social scene and a welcoming community atmosphere, youll feel at home from day one. This is a rare opportunity to own a meticulously updated property in one of the areas most desirable neighborhoods.
Schedule your private tour today and experience the perfect blend of luxury, comfort, and convenience!
Description
MOTIVATED SELLER!! With this new adjusted price, your search is over! Welcome to this stunningly remodeled 3 bedroom, 2 bathroom home in the highly sought after Chestnut Creek community. Offering 2,024 square feet of thoughtfully designed living space, this move in ready gem is packed with luxurious upgrades.
This home is designed for both beauty and convenience, boasting a whole house water filtration system, reverse osmosis drinking water system, and a brand new roof for long term peace of mind. Hurricane shutters add extra security, while fresh interior and exterior paint give the home a bright, modern feel.
Step inside and be captivated by the open concept layout, where natural light floods through large windows, highlighting the sleek luxury vinyl and laminate flooring. Perfect for entertaining or relaxing, the spacious living area flows seamlessly into the kitchen, featuring brand new stainless steel appliances and stylish finishes designed for effortless cooking and hosting.
The primary suite is a private retreat, complete with a large walk in closet and a spa like en suite bathroom. Unwind in the freestanding soaking tub or refresh in the modern walk in showera perfect end to any day. Two additional bedrooms allow ample space for guests, family, or a home office.
Nestled in the Patios neighborhood of Chestnut Creek, this home offers maintenance free living with basic lawn care included. Enjoy fantastic community amenities, including:
Heated pool
Clubhouse with a library and kitchen
Tennis & pickleball courts
Shuffleboard court
With a vibrant social scene and a welcoming community atmosphere, youll feel at home from day one. This is a rare opportunity to own a meticulously updated property in one of the areas most desirable neighborhoods.
Schedule your private tour today and experience the perfect blend of luxury, comfort, and convenience!
Payment Calculator
- Principal & Interest -
- Property Tax $
- Home Insurance $
- HOA Fees $
- Monthly -
Features
Building and Construction
- Covered Spaces: 0.00
- Exterior Features: Hurricane Shutters, Irrigation System, Rain Gutters, Sliding Doors
- Flooring: Laminate, Luxury Vinyl
- Living Area: 2024.00
- Roof: Concrete, Tile
Property Information
- Property Condition: Completed
Land Information
- Lot Features: Cleared, In County, Landscaped, Sidewalk, Paved
School Information
- High School: Venice Senior High
- Middle School: Venice Area Middle
- School Elementary: Garden Elementary
Garage and Parking
- Garage Spaces: 2.00
- Open Parking Spaces: 0.00
- Parking Features: Driveway, Garage Door Opener
Eco-Communities
- Water Source: Canal/Lake For Irrigation, Public
Utilities
- Carport Spaces: 0.00
- Cooling: Central Air
- Heating: Central, Electric
- Pets Allowed: Cats OK, Dogs OK, Yes
- Sewer: Public Sewer
- Utilities: BB/HS Internet Available, Cable Available, Electricity Available, Electricity Connected, Public, Sewer Connected, Sprinkler Recycled, Underground Utilities, Water Connected
Amenities
- Association Amenities: Fence Restrictions, Pickleball Court(s), Pool, Tennis Court(s)
Finance and Tax Information
- Home Owners Association Fee Includes: Pool, Maintenance Grounds
- Home Owners Association Fee: 225.00
- Insurance Expense: 0.00
- Net Operating Income: 0.00
- Other Expense: 0.00
- Tax Year: 2023
Other Features
- Appliances: Dishwasher, Disposal, Dryer, Electric Water Heater, Exhaust Fan, Kitchen Reverse Osmosis System, Microwave, Range, Refrigerator, Washer, Water Filtration System
- Association Name: Keys-Caldwell/Connie
- Association Phone: 941-408-8293
- Country: US
- Furnished: Unfurnished
- Interior Features: Cathedral Ceiling(s), Ceiling Fans(s), Eat-in Kitchen, Solid Surface Counters, Stone Counters, Thermostat, Walk-In Closet(s)
- Legal Description: LOT 478 LESS THAT PART DESC AS BEG AT SE COR OF SAID LOT TH N- 84-25-54-W 120 FT TH ALG A CURVE CONCAVE TO W 3.45 FT TH S-84-34- 07-E 120 FT TH ALG CURVE CONCAVE TO W 3.73 FT TO POB PATIO HOMES
- Levels: One
- Area Major: 34292 - Venice
- Occupant Type: Vacant
- Parcel Number: 0421060022
- Style: Florida, Traditional
- Views: 98
- Zoning Code: RSF1
Similar Properties
Nearby Subdivisions
Auburn Cove
Auburn Hammocks
Auburn Woods
Berkshire Place
Blue Heron Pond
Bridle Oaks
Bridle Oaks First Add
Brighton Jacaranda
Caribbean Village
Carlentini
Cassata Place
Chestnut Creek Estates
Chestnut Creek Lakes Of
Chestnut Creek Manors
Chestnut Creek Patio Homes
Chestnut Creek Villas
Chestnut Creekmanors
Club Side Place
Colony Place
Cottages Of Venice
Everglade Estates
Fairways Of Capri Ph 1
Fairways Of Capri Ph 2
Fairways Of Capri Phase 3
Fountain View
Grand Oaks
Greenview Villas
Hidden Lakes Club Ph 1
Hidden Lakes Club Ph 2
Ironwood Villas
Isles Of Chestnut Creek
Kent Acres
Myakka River Estates
North Venice Farms
Not Applicable
Palencia
Pelican Pointe Golf Cntry Cl
Pelican Pointe Golf Country
Sawgrass
Stone Walk
Stoneybrook At Venice
Stoneybrook Lndg
The Patio Homes Of Chestnut Cr
The Villas At Venice
Valencia Lakes
Venetian Falls Ph 1
Venetian Falls Ph 2
Venetian Falls Ph 3
Venice Acres
Venice Farms
Venice Golf Country Club
Venice Palms Ph 1
Venice Palms Ph 2
Watercrest Un 1
Watercrest Un 2
Waterford
Waterford Devonshire North Ph
Waterford Ph 1a
Waterford Tr J Ph 1
Waterford Tract K Ph 3
Waterfordashley Place
Waterforddevonshire North Ph 2
Waterside Village
Contact Info

- Warren Cohen
- Southern Realty Ent. Inc.
- Office: 407.869.0033
- Mobile: 407.920.2005
- warrenlcohen@gmail.com



