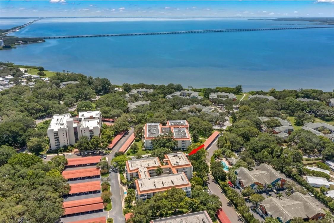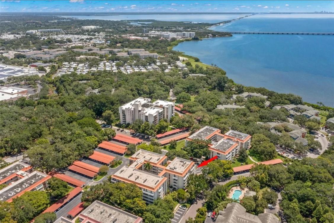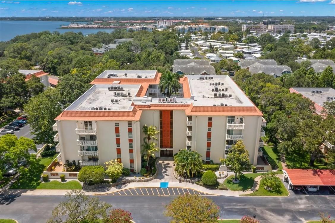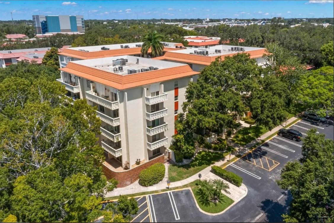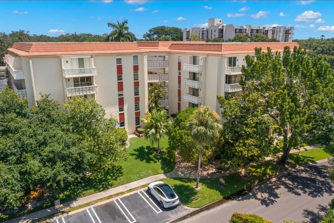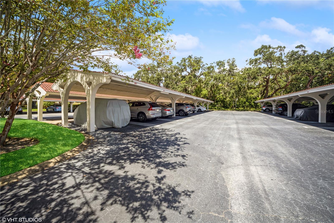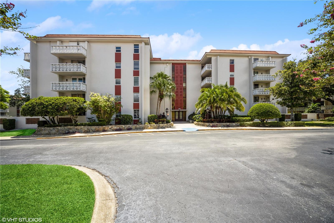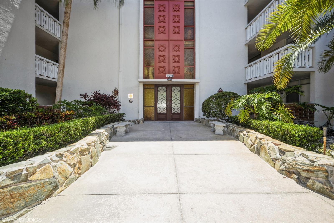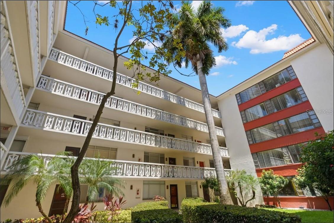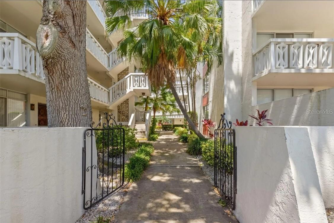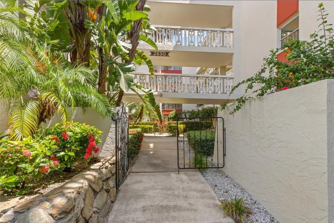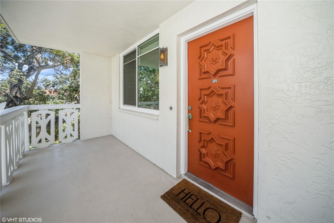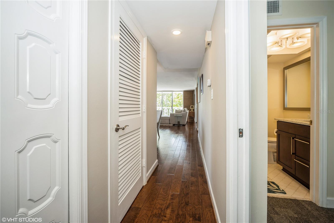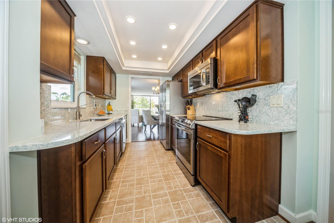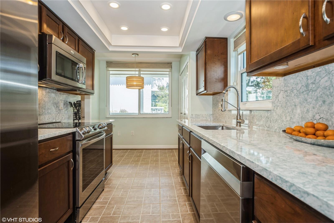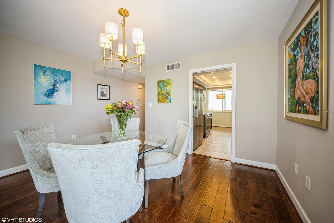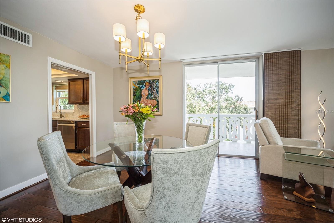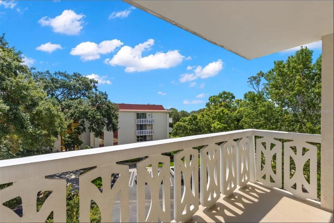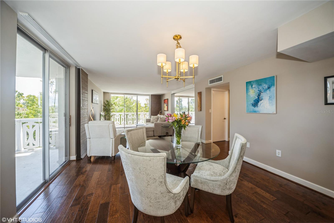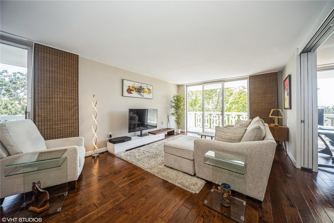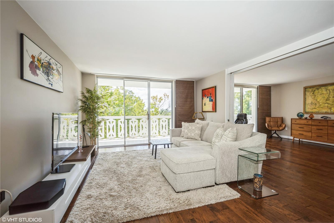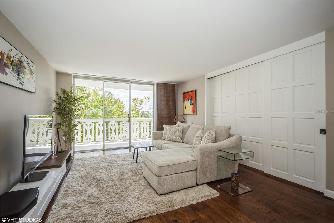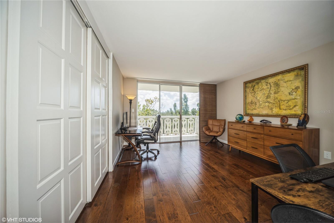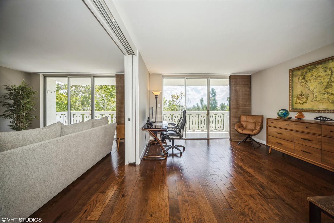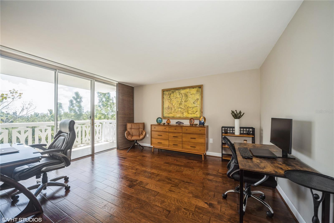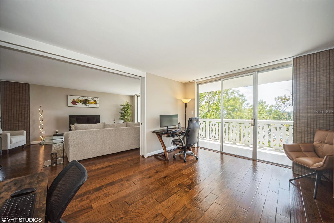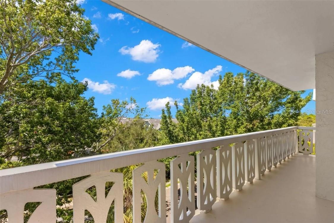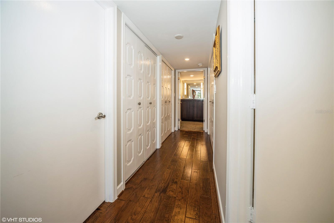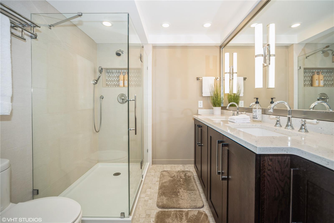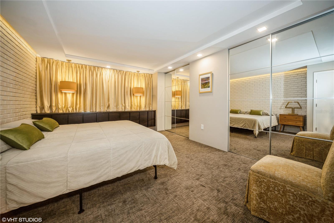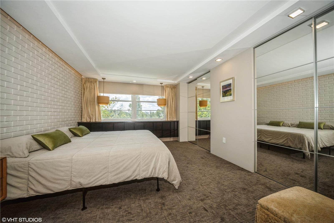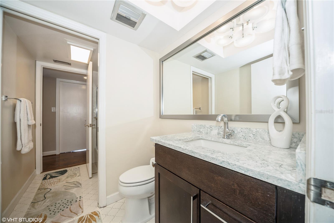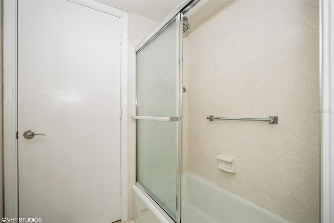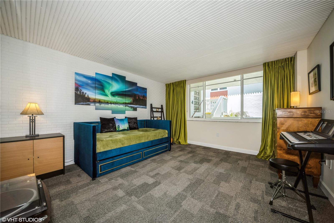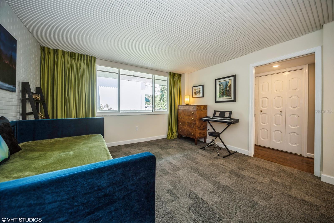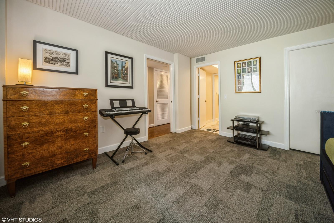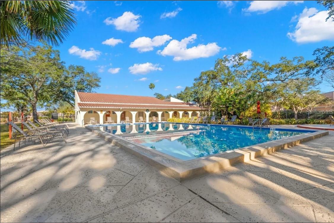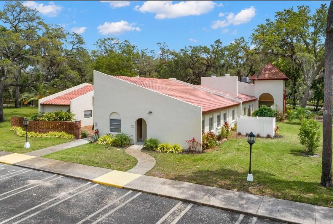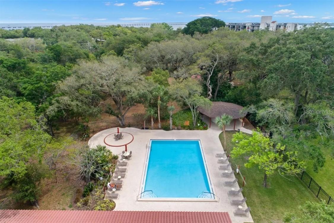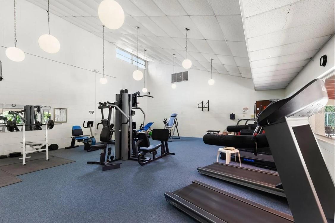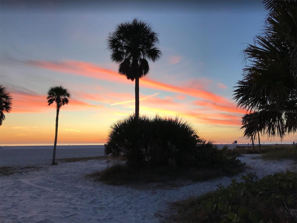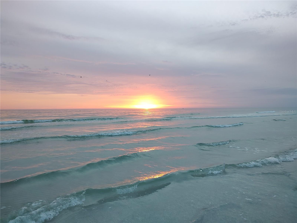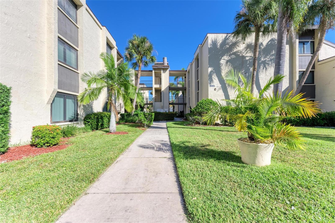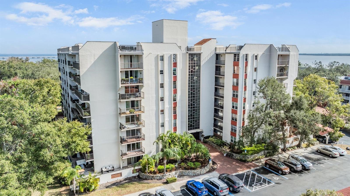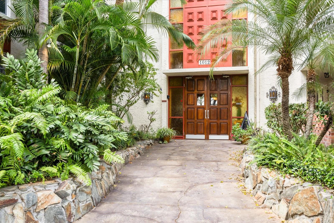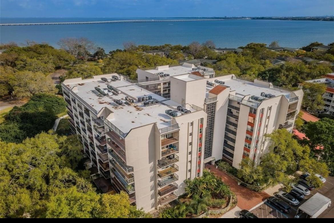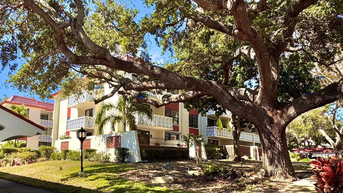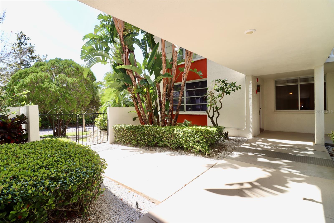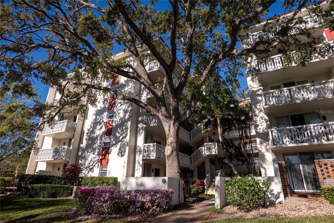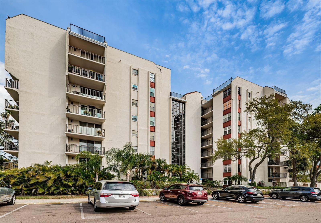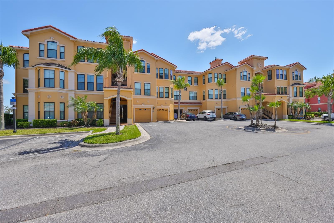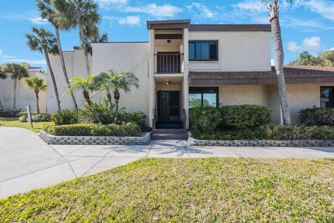2630 Pearce Drive 404, CLEARWATER, FL 33764
Property Photos
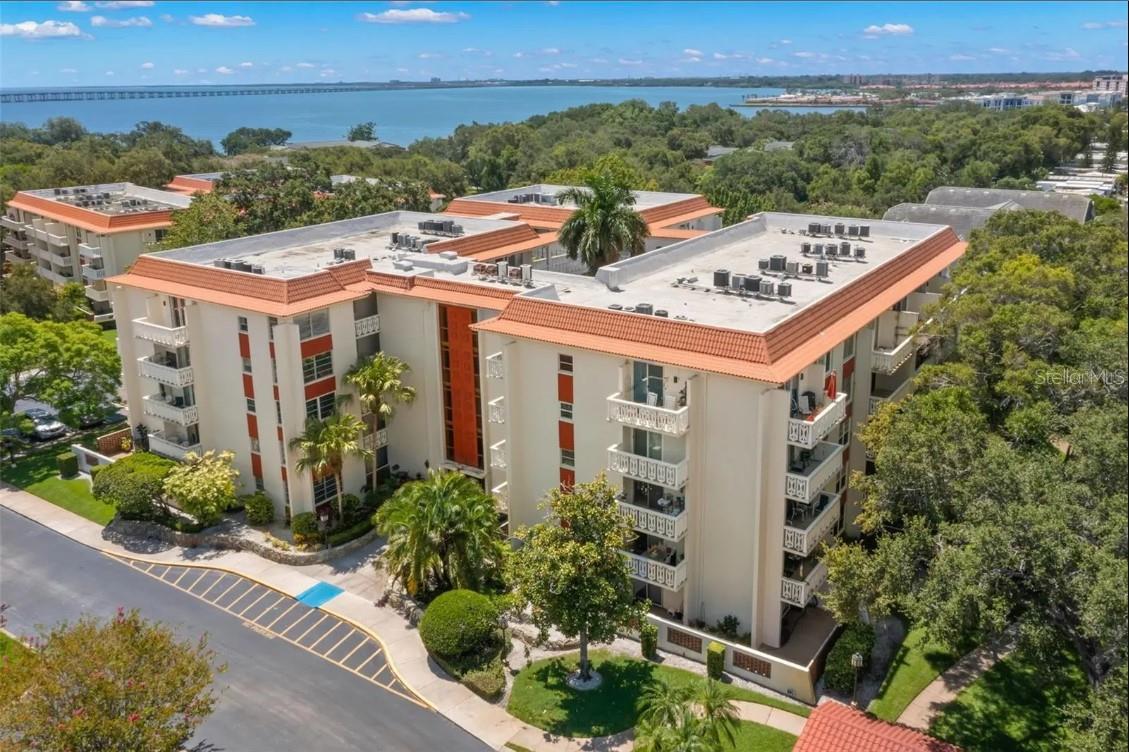
Would you like to sell your home before you purchase this one?
Priced at Only: $219,500
For more Information Call:
Address: 2630 Pearce Drive 404, CLEARWATER, FL 33764
Property Location and Similar Properties






- MLS#: T3552476 ( Residential )
- Street Address: 2630 Pearce Drive 404
- Viewed: 57
- Price: $219,500
- Price sqft: $142
- Waterfront: No
- Year Built: 1972
- Bldg sqft: 1545
- Bedrooms: 3
- Total Baths: 2
- Full Baths: 2
- Garage / Parking Spaces: 1
- Days On Market: 283
- Additional Information
- Geolocation: 27.9543 / -82.7257
- County: PINELLAS
- City: CLEARWATER
- Zipcode: 33764
- Subdivision: Seville Condo 11
- Building: Seville Condo 11
- Provided by: COMMUNITY REALTY ASSOCIATES
- Contact: Douglas Addeo
- 561-852-1341

- DMCA Notice
Description
**No HOA Fees for Six Months!** Beautifully renovated and sunlight filled condo exuding a timeless modern style. This unique residence is nestled within the architecturally distinctive, lushly landscaped, and centrally located Seville community. One of the larger corner units in the building, with a breathtaking view of the leafy treetops, endless blue sky, and Old Tampa Bay beyond, it is accessible through the main lobby elevator or the adjacent staircase. Upon entry, you will find an elegant kitchen with pantry and cozy breakfast nook, along with new quartz countertops and top of the line stainless appliances including a refrigerator, whisper quiet dishwasher, and induction cooktop (all 2023). From there, enter the sizable combination living/dining space which boasts gleaming hardwood flooring and two sets of sliding glass doors, each with its own balcony. Extending this space to the right is an additional room with pocket doors, offering versatility as a secluded study, a third bedroom, or effortlessly integrating with the rest of the living space to create a great room. This flex room also has sliding glass doors out to the balcony that runs the width of the unit. Moving along the hallway, flanked by abundant closet space on either side, you will find the generously sized and luxurious master bedroom with attached en suite. This retreat features bespoke built in cabinets, drawers, a large linen closet, and an expansive wall to wall closet with mirrored doors, complemented by custom lighting and a painted brick accent wall. The master bathroom has a chic dual vanity with quartz countertops and a beautifully tiled walk in shower. Back down the hallway is another full bathroom that is also accessible via the second bedroom, a similarly spacious room with a substantial walk in closet. Additional closets in the main hallway house the SEER 15 air handler (2022), the water heater (2023), and electrical panel (2023). Further enhancing the space are newly installed triple pane impact windows (2024) in the kitchen and both bedrooms, along with custom window treatments throughout. A dedicated carport space is included, supplemented by ample owner and guest parking on the building premises. The Seville community is ensconced within a tranquil park like environment, offering residents full access to a heated pool, fitness center, saunas, and various recreational facilities. Owners in this building have an additional storage locker on the same floor as the unit at their disposal, and besides all the recreational options, the HOA fees cover everything else needed for a truly low maintenance lifestyle, including internet, cable, water, trash, landscaping, all exterior maintenance, and funded reserves for a secure future. Milestone inspections are complete with no repairs needed and no assessments due. Despite its secluded feel, the enclave has an abundance of shopping options within walking distance. Situated near Tampa Bay in Pinellas County, known for its extensive network of interconnected parks and waterside trails, this exceptional 55+ condo enjoys elevated terrain at 50 feet above sea level. World renowned white sand beaches are a short drive away, and the area is well served by two major airports. Perfect for year round residents or seasonal visitors seeking to explore the diverse offerings of the area, this residence epitomizes convenience and refined living. Schedule your private tour today!
Description
**No HOA Fees for Six Months!** Beautifully renovated and sunlight filled condo exuding a timeless modern style. This unique residence is nestled within the architecturally distinctive, lushly landscaped, and centrally located Seville community. One of the larger corner units in the building, with a breathtaking view of the leafy treetops, endless blue sky, and Old Tampa Bay beyond, it is accessible through the main lobby elevator or the adjacent staircase. Upon entry, you will find an elegant kitchen with pantry and cozy breakfast nook, along with new quartz countertops and top of the line stainless appliances including a refrigerator, whisper quiet dishwasher, and induction cooktop (all 2023). From there, enter the sizable combination living/dining space which boasts gleaming hardwood flooring and two sets of sliding glass doors, each with its own balcony. Extending this space to the right is an additional room with pocket doors, offering versatility as a secluded study, a third bedroom, or effortlessly integrating with the rest of the living space to create a great room. This flex room also has sliding glass doors out to the balcony that runs the width of the unit. Moving along the hallway, flanked by abundant closet space on either side, you will find the generously sized and luxurious master bedroom with attached en suite. This retreat features bespoke built in cabinets, drawers, a large linen closet, and an expansive wall to wall closet with mirrored doors, complemented by custom lighting and a painted brick accent wall. The master bathroom has a chic dual vanity with quartz countertops and a beautifully tiled walk in shower. Back down the hallway is another full bathroom that is also accessible via the second bedroom, a similarly spacious room with a substantial walk in closet. Additional closets in the main hallway house the SEER 15 air handler (2022), the water heater (2023), and electrical panel (2023). Further enhancing the space are newly installed triple pane impact windows (2024) in the kitchen and both bedrooms, along with custom window treatments throughout. A dedicated carport space is included, supplemented by ample owner and guest parking on the building premises. The Seville community is ensconced within a tranquil park like environment, offering residents full access to a heated pool, fitness center, saunas, and various recreational facilities. Owners in this building have an additional storage locker on the same floor as the unit at their disposal, and besides all the recreational options, the HOA fees cover everything else needed for a truly low maintenance lifestyle, including internet, cable, water, trash, landscaping, all exterior maintenance, and funded reserves for a secure future. Milestone inspections are complete with no repairs needed and no assessments due. Despite its secluded feel, the enclave has an abundance of shopping options within walking distance. Situated near Tampa Bay in Pinellas County, known for its extensive network of interconnected parks and waterside trails, this exceptional 55+ condo enjoys elevated terrain at 50 feet above sea level. World renowned white sand beaches are a short drive away, and the area is well served by two major airports. Perfect for year round residents or seasonal visitors seeking to explore the diverse offerings of the area, this residence epitomizes convenience and refined living. Schedule your private tour today!
Payment Calculator
- Principal & Interest -
- Property Tax $
- Home Insurance $
- HOA Fees $
- Monthly -
Features
Building and Construction
- Covered Spaces: 0.00
- Exterior Features: Balcony
- Flooring: Carpet, Slate, Wood
- Living Area: 1545.00
- Roof: Other
Garage and Parking
- Garage Spaces: 0.00
- Open Parking Spaces: 0.00
- Parking Features: Assigned, Covered, Guest, Open
Eco-Communities
- Water Source: Public
Utilities
- Carport Spaces: 1.00
- Cooling: Central Air
- Heating: Central, Electric
- Pets Allowed: No
- Sewer: Public Sewer
- Utilities: Cable Available
Amenities
- Association Amenities: Clubhouse, Elevator(s), Fitness Center, Laundry, Pool, Sauna, Shuffleboard Court, Storage
Finance and Tax Information
- Home Owners Association Fee Includes: Cable TV, Pool, Internet, Maintenance Structure, Maintenance Grounds, Recreational Facilities, Security, Trash, Water
- Home Owners Association Fee: 0.00
- Insurance Expense: 0.00
- Net Operating Income: 0.00
- Other Expense: 0.00
- Tax Year: 2023
Other Features
- Appliances: Dishwasher, Microwave, Range, Refrigerator
- Association Name: Unknown
- Country: US
- Furnished: Unfurnished
- Interior Features: Built-in Features, Solid Wood Cabinets, Walk-In Closet(s)
- Legal Description: SEVILLE CONDO 11 BLDG C, APT 404
- Levels: One
- Area Major: 33764 - Clearwater
- Occupant Type: Owner
- Parcel Number: 17-29-16-80371-003-4040
- Unit Number: 404
- View: Garden
- Views: 57
Similar Properties
Nearby Subdivisions
Bay Oaks Condo
Chateau Belleair Condo
Chateau Belleair Condo Bldg Aa
Grand Bellagio At Baywatch
Grand Bellagio At Baywatch Con
Grand Venezia At Baywatch Cond
Imperial Court Apt
Imperial Cove 1
Imperial Cove 13
Imperial Cove 14
Imperial Cove 2
Imperial Cove 4
Imperial Cove 5
Imperial Cove 6
Imperial Cove 7
Imperial Cove 8
Imperial Cove 9
Imperial Park Coop Bldg
Morningside East Condo 3
Seville Condo
Seville Condo 1
Seville Condo 11
Seville Condo 12
Seville Condo 14
Seville Condo 2
Seville Condo 4
Seville Condo 8
Woodside Village Condo
Contact Info

- Warren Cohen
- Southern Realty Ent. Inc.
- Office: 407.869.0033
- Mobile: 407.920.2005
- warrenlcohen@gmail.com



