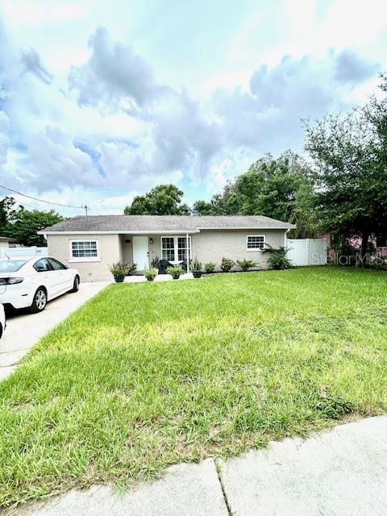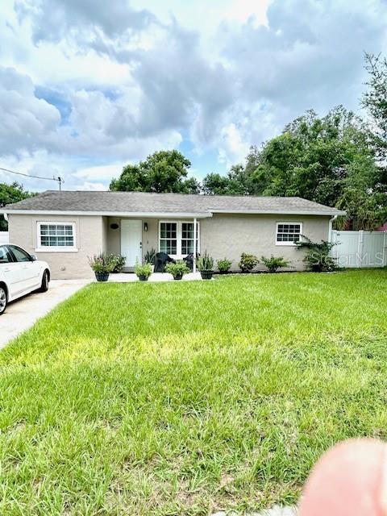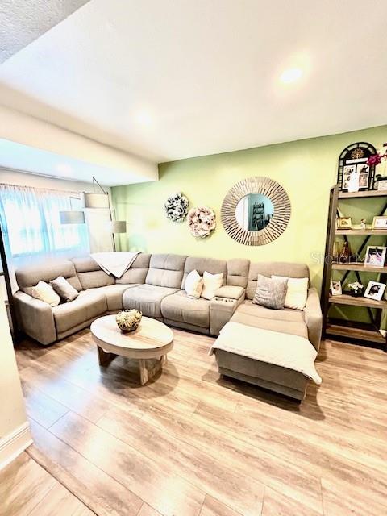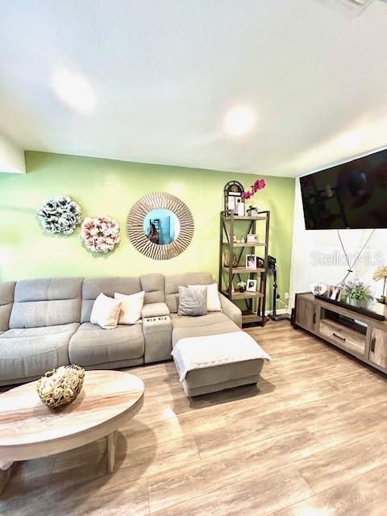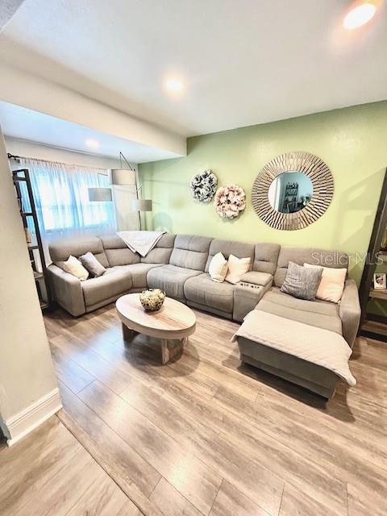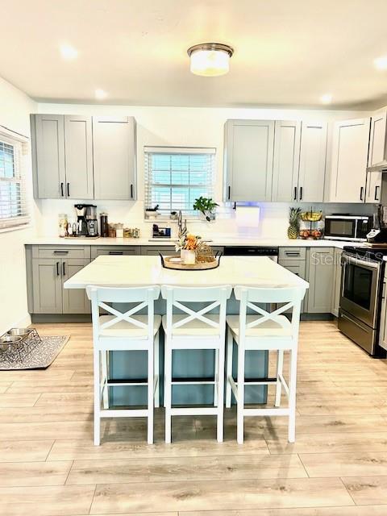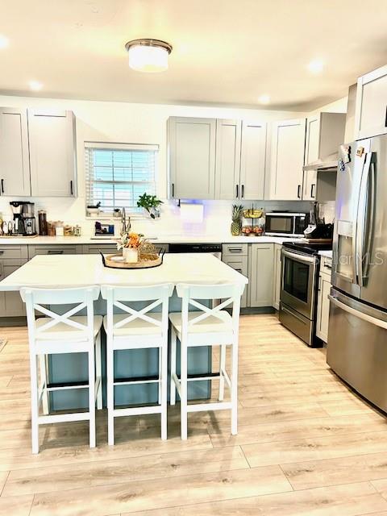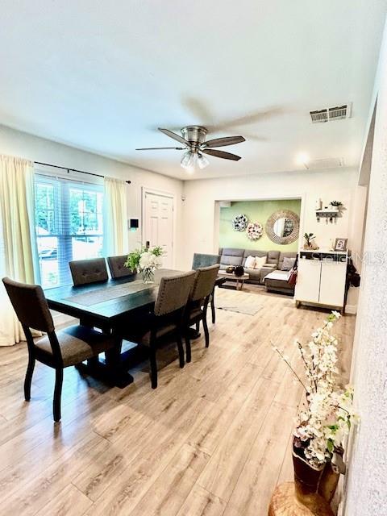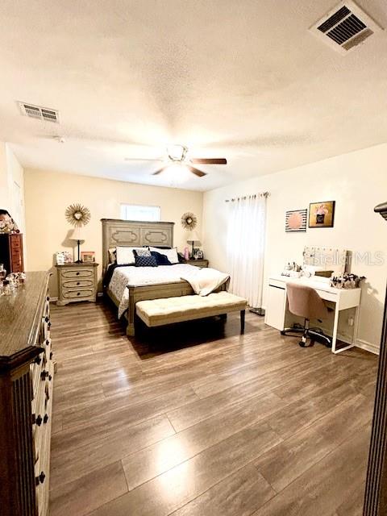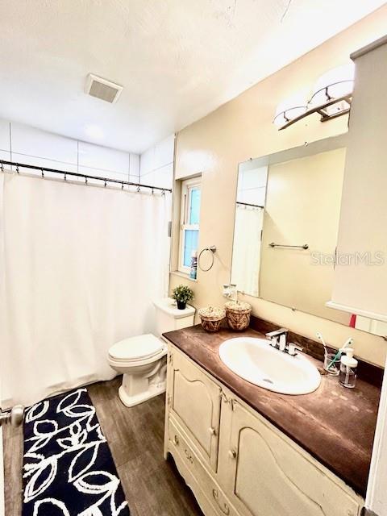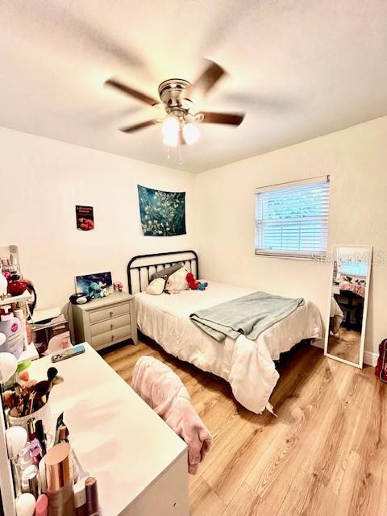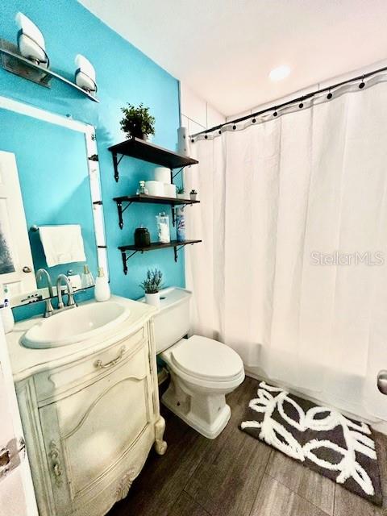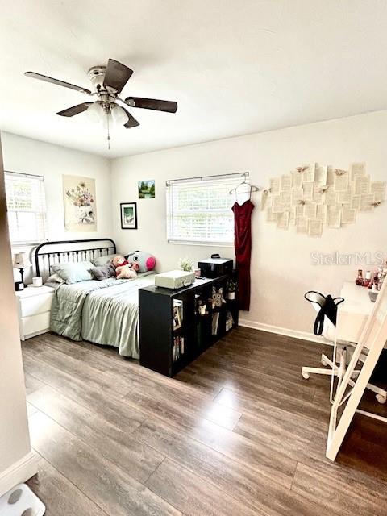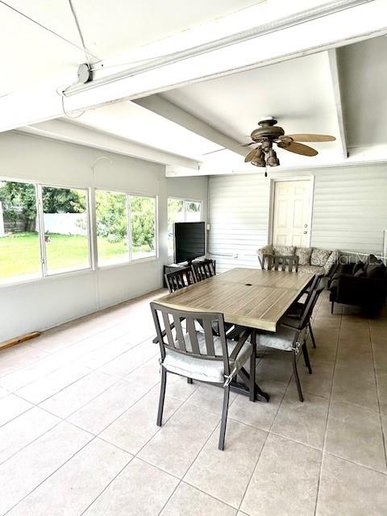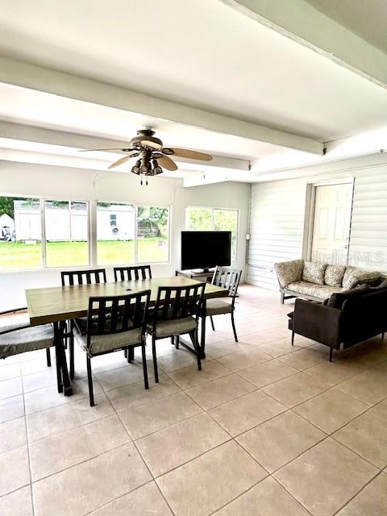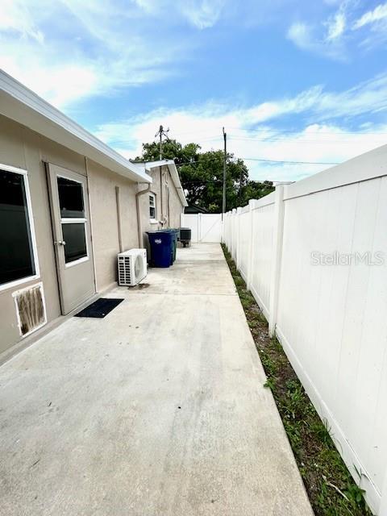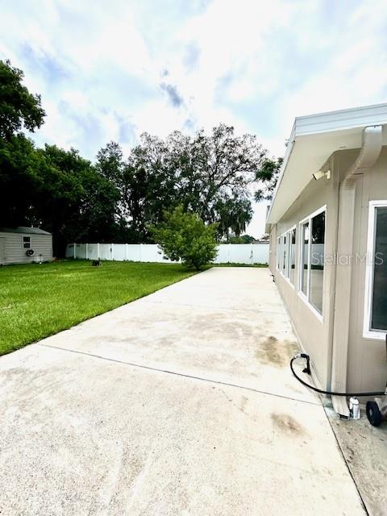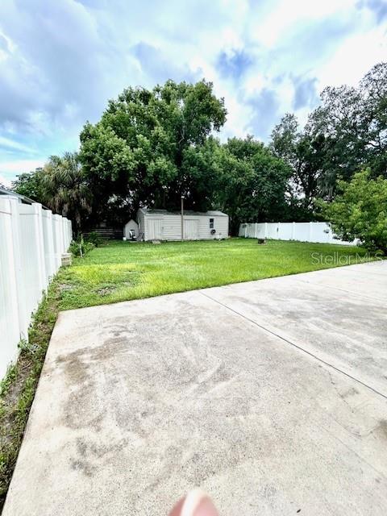2110 Skagway Avenue, TAMPA, FL 33604
Property Photos
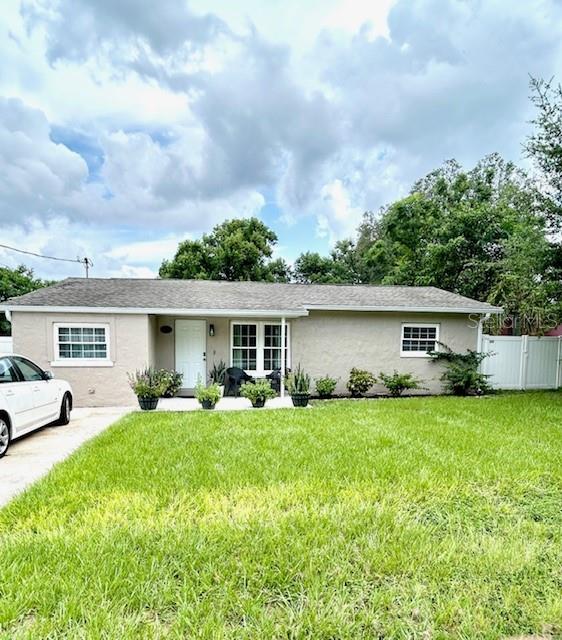
Would you like to sell your home before you purchase this one?
Priced at Only: $410,000
For more Information Call:
Address: 2110 Skagway Avenue, TAMPA, FL 33604
Property Location and Similar Properties
- MLS#: T3548196 ( Residential )
- Street Address: 2110 Skagway Avenue
- Viewed: 8
- Price: $410,000
- Price sqft: $197
- Waterfront: No
- Year Built: 1959
- Bldg sqft: 2076
- Bedrooms: 3
- Total Baths: 2
- Full Baths: 2
- Days On Market: 136
- Additional Information
- Geolocation: 28.0319 / -82.4809
- County: HILLSBOROUGH
- City: TAMPA
- Zipcode: 33604
- Subdivision: Carroll City
- Provided by: HOME EXPRESS REALTY INC
- Contact: Noemi Fuentes
- 813-927-9330

- DMCA Notice
-
DescriptionBack on the market, contract fell through. Come and preview this beautifully renovated home, showcasing a modern and inviting open floor plan. The residence features a contemporary kitchen equipped with high quality finishes, seamlessly integrated with the living and dining areas. The property boasts elegant laminate flooring throughout, enhancing its cohesive and stylish aesthetic. The bathrooms have been meticulously designed to offer both functionality and visual appeal. Additional highlights include a spacious, covered Florida room that extends the living space, and a generously sized lot that includes a large shed for ample storage. The exterior is thoughtfully designed with paved walkways surrounding the house, and the entire property is fully enclosed with white vinyl fence, ensuring both privacy and convenience.
Payment Calculator
- Principal & Interest -
- Property Tax $
- Home Insurance $
- HOA Fees $
- Monthly -
Features
Building and Construction
- Covered Spaces: 0.00
- Exterior Features: Garden, Storage
- Flooring: Laminate
- Living Area: 1450.00
- Roof: Shingle
Garage and Parking
- Garage Spaces: 0.00
Eco-Communities
- Water Source: Public
Utilities
- Carport Spaces: 0.00
- Cooling: Central Air
- Heating: Central
- Sewer: Public Sewer
- Utilities: Cable Available, Cable Connected, Electricity Connected, Public, Sewer Connected
Finance and Tax Information
- Home Owners Association Fee: 0.00
- Net Operating Income: 0.00
- Tax Year: 2023
Other Features
- Appliances: Dishwasher, Range, Range Hood, Refrigerator
- Country: US
- Interior Features: Open Floorplan
- Legal Description: CARROLL CITY E 15 FT OF LOT 40 AND LOT 41
- Levels: One
- Area Major: 33604 - Tampa / Sulphur Springs
- Occupant Type: Owner
- Parcel Number: A-23-28-18-3DW-000000-00040.0
- Zoning Code: RS-50
Nearby Subdivisions
46w Kathryn Park
Almima
Avalon Heights
Avon Spgs
Carroll City
Casa Loma Sub
Catherine City Sub
Crawford Place
East Bungalow Park
East Suwanee Heights
El Portal
Fern Cliff
Fisher Estates
Floravilla
Florida Ave Heights
Grove Park Estates
Hamners Marjory B First Add
Hamners W E Albimar
Hampton Terrace
Hampton Terrace Seminole Heig
Harmony Heights Rev Map Of
Hendry Knights Add To
Hendry Knights Add To Sulfer
Hiawatha Highlands Rev Map
Hillsboro Heights Map
Hillsboro Heights Map South
Hillsborough River Estates
Idlewild On The Hillsborough
Kathryn Park
Knollwood Estates
Knollwood Rev Map Of Blk
Lakewood Manor 1st Add
Lorraine Estates
Manor Hills Sub
Mendels Resub Of Bloc
Norris Sub
North Park
North Park Annex
North Way Sub
North Way Subdivision
Not In Hernando
Oak Terrace Rev Of
Oaks At Riverview
Orange Terrace
Orangewood Manor
Osceola
Palm Sub Rev Map
Parkview Estates Rev
Pinecrest
Pinehurst Park
Poinsettia Park
Purity Springs
Rio Altos
River Forest Estates
Riverbend Sub
Riverbend Sub Resub Of Lts 1
Riverside First Add To We
Riverside First Add To West
Riverside Second Add To W
Riviera Sub
Rose Sub
Seminole Heights North
Stetsons River Estates
Sulphur Hill
Sulphur Spgs
Sulphur Spgs Add
Suwanee Heights
Temple Crest
Valkenwal
Wilma
Wilma Little Rev
Wilma South
Wilma South 1st Add
Wilma West
Wittes Sub

- Warren Cohen
- Southern Realty Ent. Inc.
- Office: 407.869.0033
- Mobile: 407.920.2005
- warrenlcohen@gmail.com


