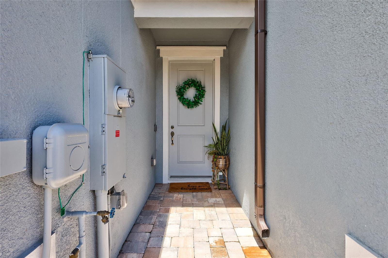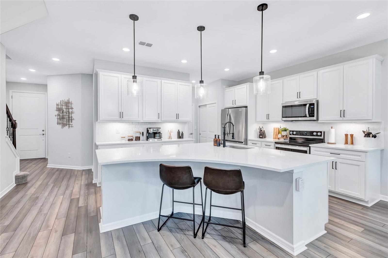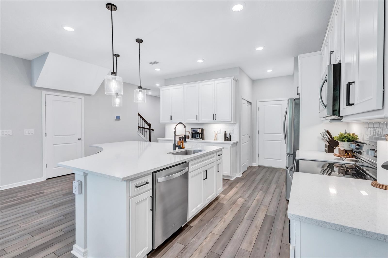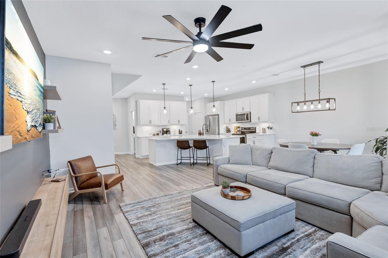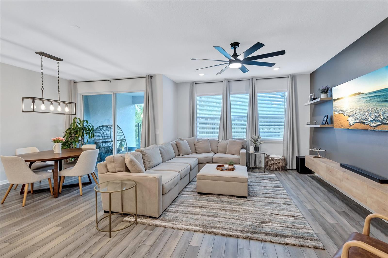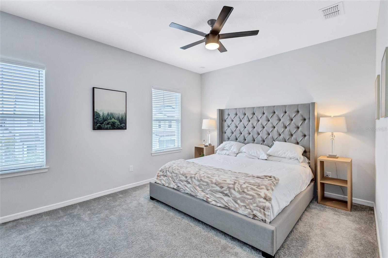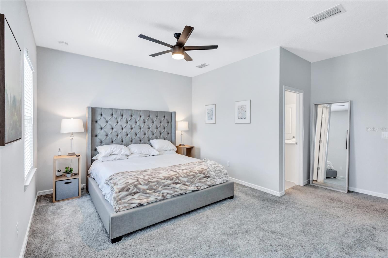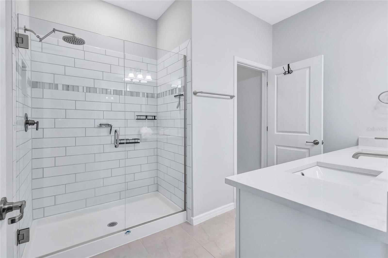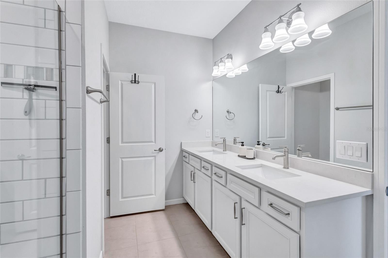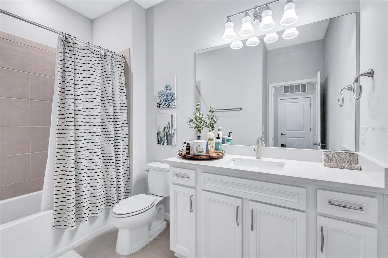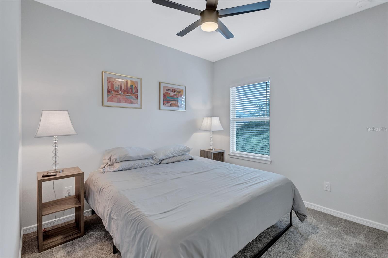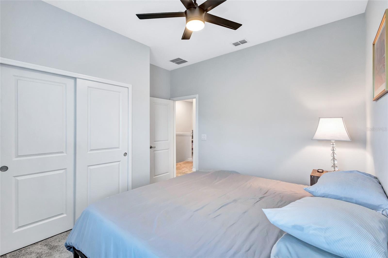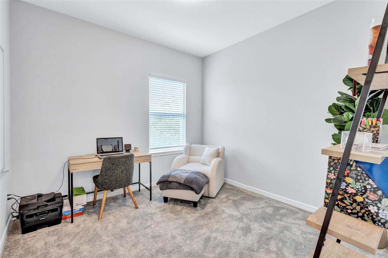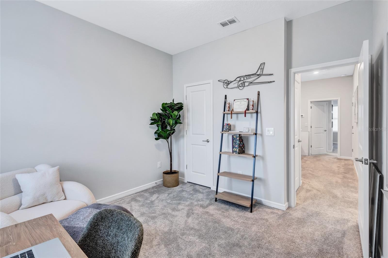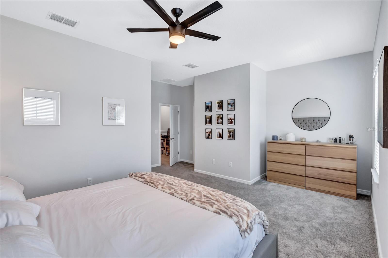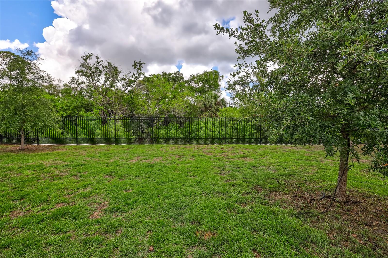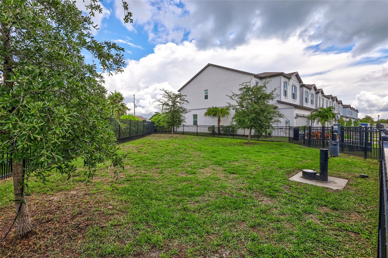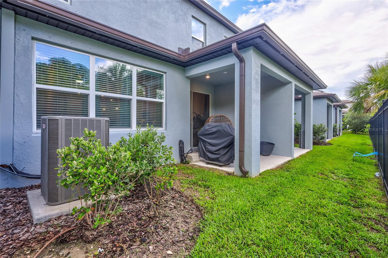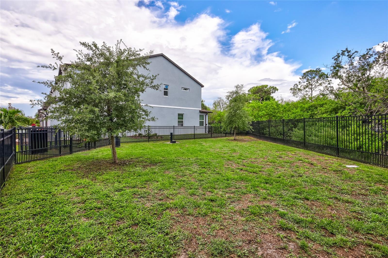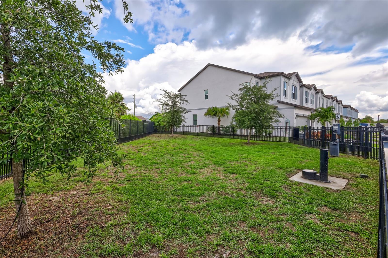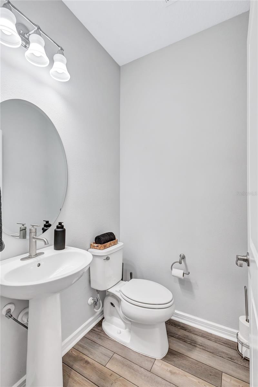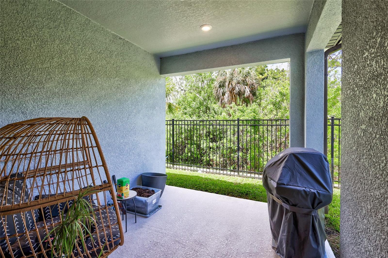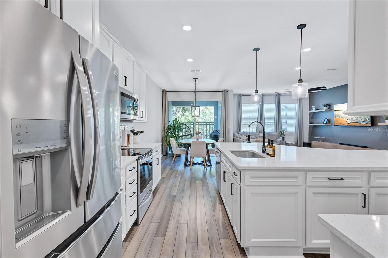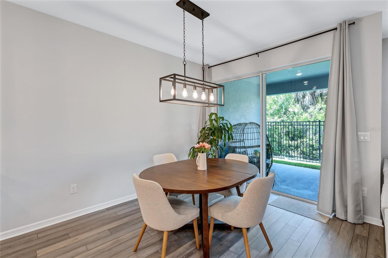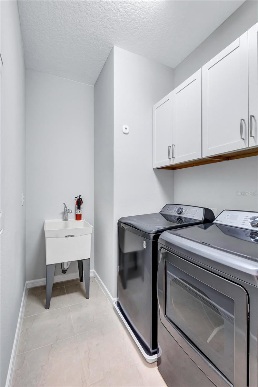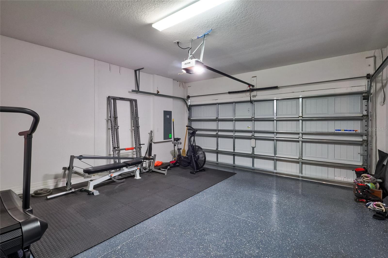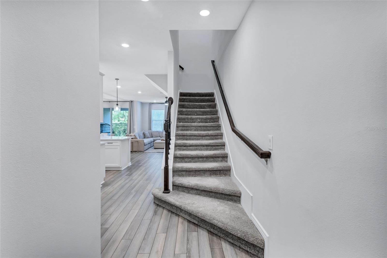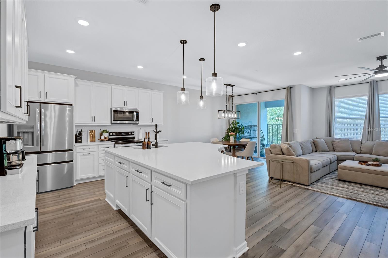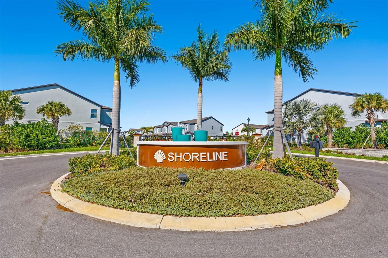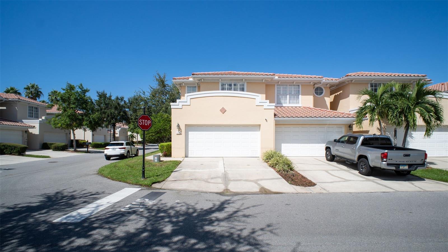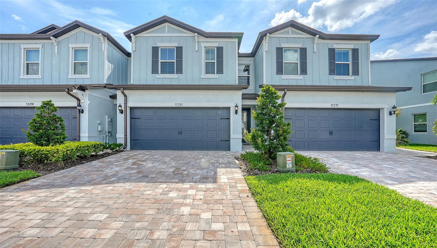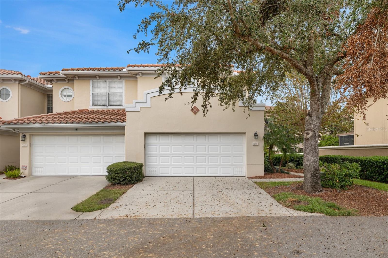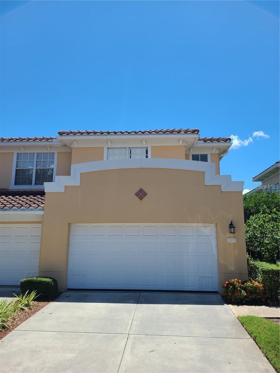11322 Beach Walk Way Ne, ST PETERSBURG, FL 33716
Property Photos
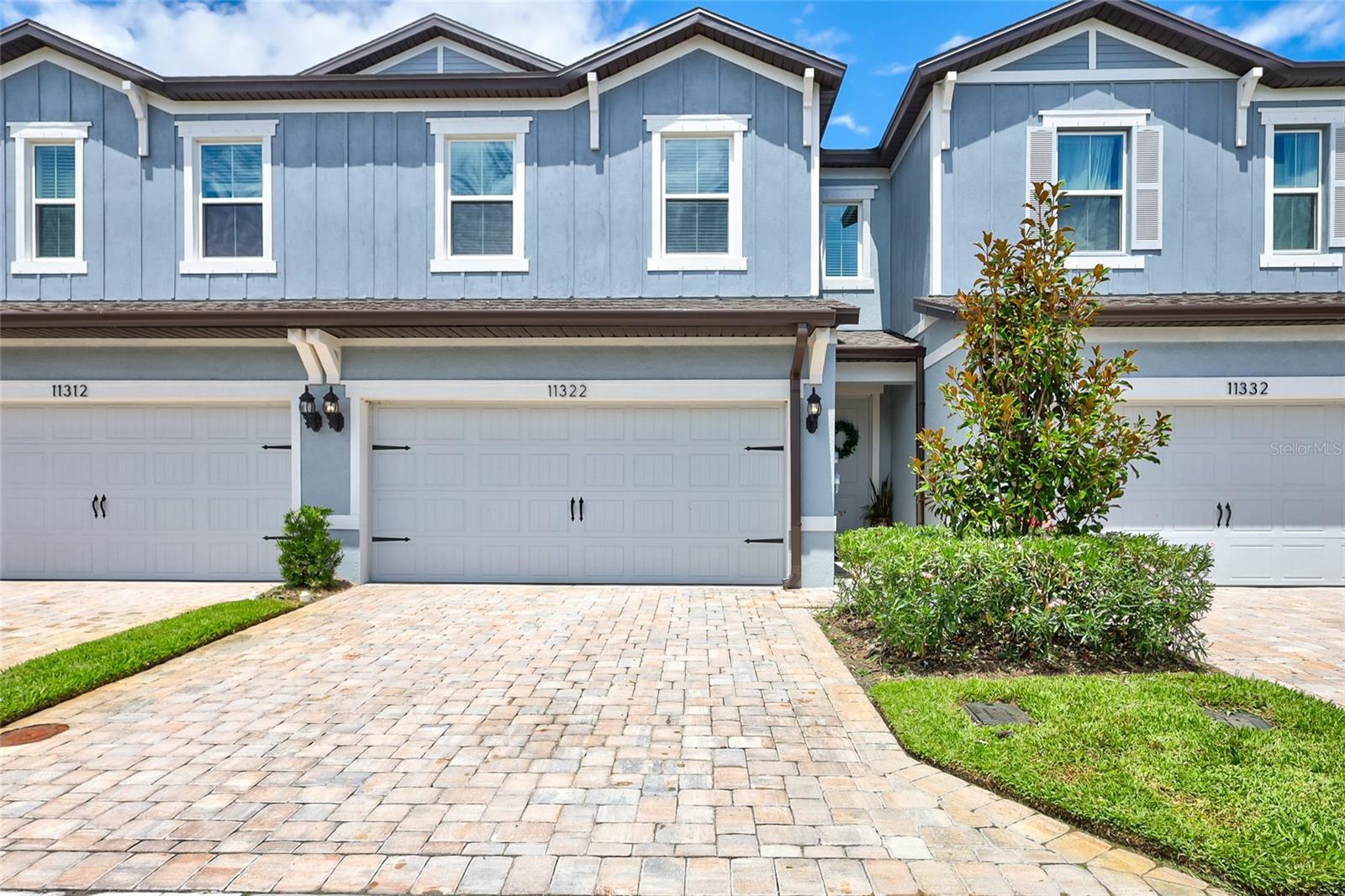
Would you like to sell your home before you purchase this one?
Priced at Only: $489,900
For more Information Call:
Address: 11322 Beach Walk Way Ne, ST PETERSBURG, FL 33716
Property Location and Similar Properties
- MLS#: T3537460 ( Residential )
- Street Address: 11322 Beach Walk Way Ne
- Viewed: 29
- Price: $489,900
- Price sqft: $259
- Waterfront: No
- Year Built: 2022
- Bldg sqft: 1895
- Bedrooms: 3
- Total Baths: 3
- Full Baths: 2
- 1/2 Baths: 1
- Garage / Parking Spaces: 2
- Days On Market: 196
- Additional Information
- Geolocation: 27.8752 / -82.6317
- County: PINELLAS
- City: ST PETERSBURG
- Zipcode: 33716
- Subdivision: Shoreline Rep
- Elementary School: Sawgrass Lake
- Middle School: Fitzgerald
- High School: Pinellas Park
- Provided by: TOWN CHASE PROPERTIES
- Contact: Janelle Vann
- 813-818-0044

- DMCA Notice
-
DescriptionNEW YEAR NEW PRICE! 9 foot elevation and Helene and Milton caused no damage or problems at all! Ideally located in northern St. Petersburg, Shoreline is the best location for work & play. Minutes to Carillon Office Park, boasting St. Petes largest business employers & easy access to downtown Tampa, just 2 miles from I 275 by the Howard Frankland & Gandy bridges, Shoreline is a commuters dream. Plus, enjoy downtown St. Petersburg & Clearwater, award winning, gulf coast beaches & top golf courses in your backyard. Welcome to luxury living in this modern newer construction townhome, situated on a prime conservation homesite and nestled within a private gated community in the heart of St. Pete, just minutes away from the vibrant energy of Tampa. This meticulously crafted residence offers the perfect blend of convenience, style, and comfort, providing an ideal retreat for discerning homeowners. Step inside and be welcomed into a spacious open floor plan that seamlessly integrates the kitchen, living, and dining areas, creating the perfect space for entertaining or simply relaxing with family and friends. The kitchen serves as the focal point of the home, featuring 42" custom cabinets, quartz countertops, stainless steel appliances, and a sprawling center island, perfect for casual dining or gathering around with loved ones. Additionally, a formal dining area provides an elegant setting for special occasions or intimate dinners. The spacious family room offers modern custom shelving and a flat screen tv. Retreat to the primary suite and indulge in a spa experience featuring upscale fixtures and a spacious walk in shower, providing the ultimate in relaxation and rejuvenation. The spacious walk in closet offers ample storage space ensuring organization and convenience. Additional bedrooms are spacious, providing comfort and functionality for family members or guests. Upgraded fixtures throughout the home add a touch of sophistication and style, elevating the living experience to new heights. With a spacious 2 car garage offering a workout space, security, and convenience for homeowners. Whether you're commuting for work or enjoying leisure activities, this modern townhome offers the perfect combination of luxury, convenience, and accessibility for the discerning homeowner.
Payment Calculator
- Principal & Interest -
- Property Tax $
- Home Insurance $
- HOA Fees $
- Monthly -
Features
Building and Construction
- Covered Spaces: 0.00
- Exterior Features: Irrigation System, Sidewalk, Sliding Doors
- Flooring: Carpet, Laminate
- Living Area: 1895.00
- Roof: Shingle
Property Information
- Property Condition: Completed
School Information
- High School: Pinellas Park High-PN
- Middle School: Fitzgerald Middle-PN
- School Elementary: Sawgrass Lake Elementary-PN
Garage and Parking
- Garage Spaces: 2.00
Eco-Communities
- Water Source: None
Utilities
- Carport Spaces: 0.00
- Cooling: Central Air
- Heating: Central, Electric
- Pets Allowed: Yes
- Sewer: Public Sewer
- Utilities: BB/HS Internet Available, Electricity Connected, Sewer Connected
Finance and Tax Information
- Home Owners Association Fee Includes: Maintenance Structure, Private Road, Trash, Water
- Home Owners Association Fee: 300.00
- Net Operating Income: 0.00
- Tax Year: 2023
Other Features
- Appliances: Microwave, Range
- Association Name: Shoreline Townhomes
- Country: US
- Interior Features: Ceiling Fans(s), Crown Molding, Eat-in Kitchen, High Ceilings, PrimaryBedroom Upstairs, Stone Counters, Vaulted Ceiling(s), Walk-In Closet(s), Window Treatments
- Legal Description: SHORELINE REPLAT BLK 9, LOT 4
- Levels: Two
- Area Major: 33716 - St Pete
- Occupant Type: Owner
- Parcel Number: 18-30-17-81803-009-0040
- Possession: Close of Escrow
- Views: 29
Similar Properties
Nearby Subdivisions

- Warren Cohen
- Southern Realty Ent. Inc.
- Office: 407.869.0033
- Mobile: 407.920.2005
- warrenlcohen@gmail.com


