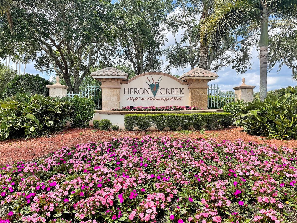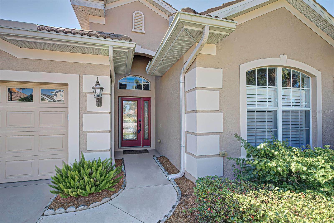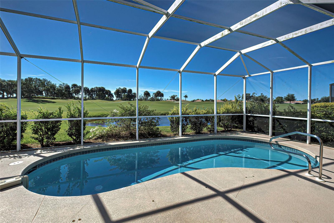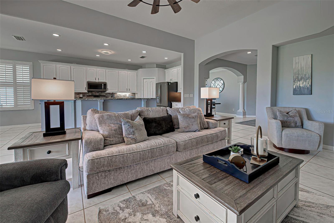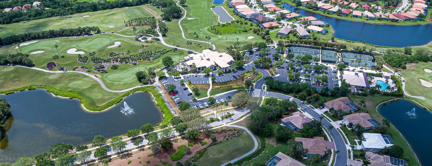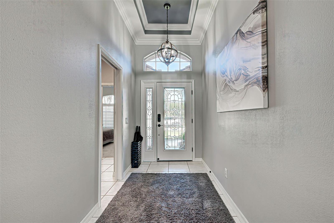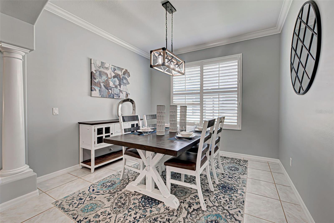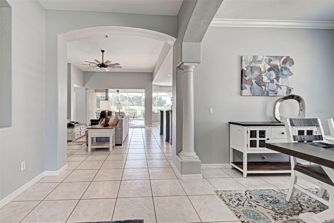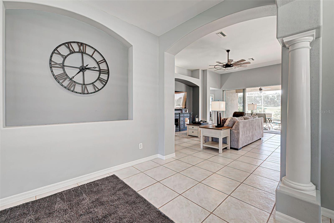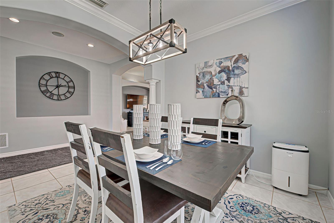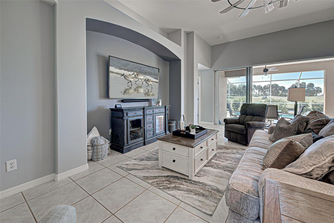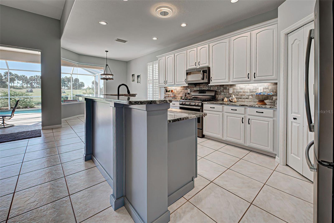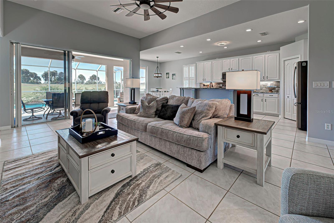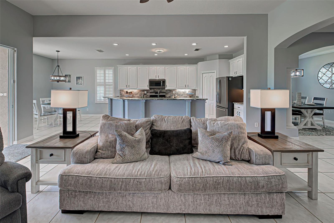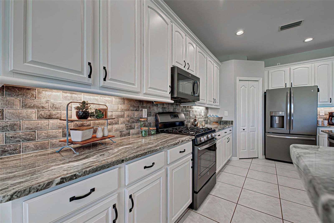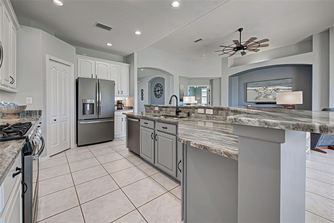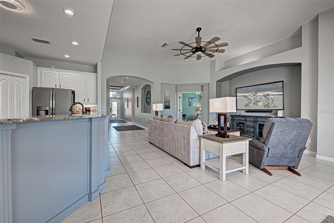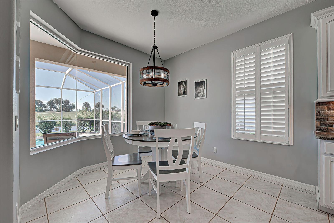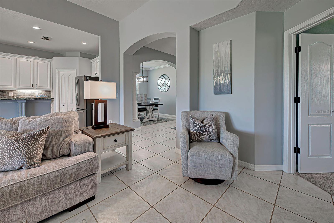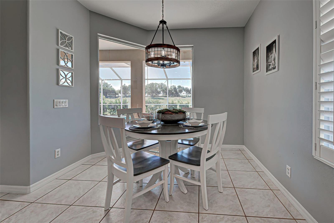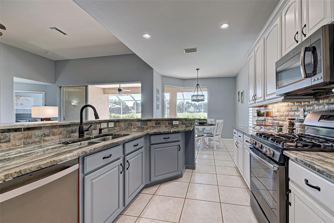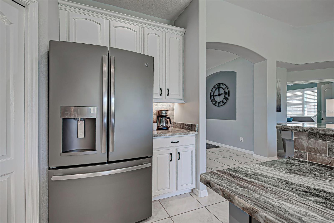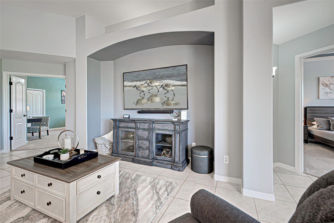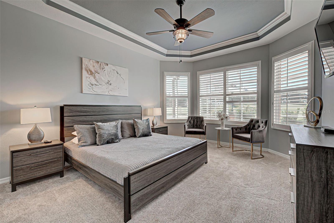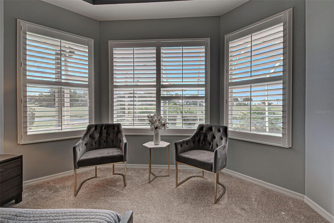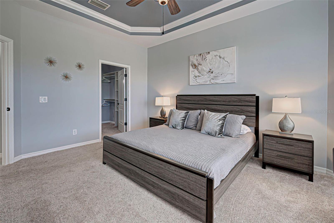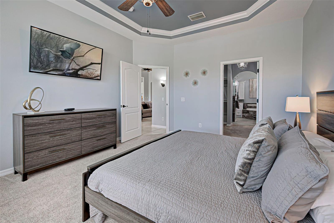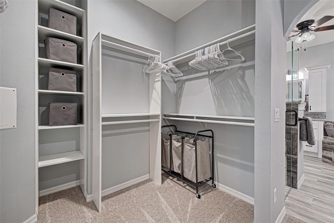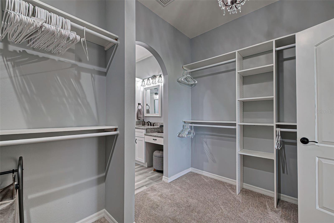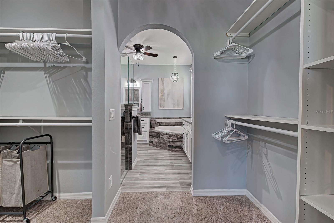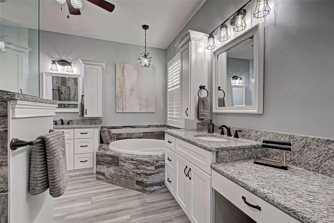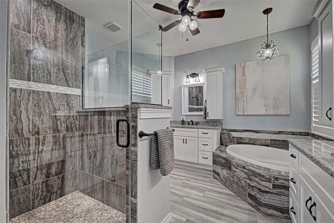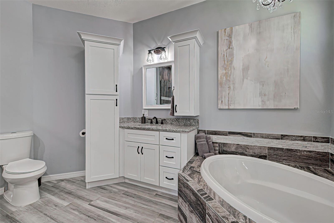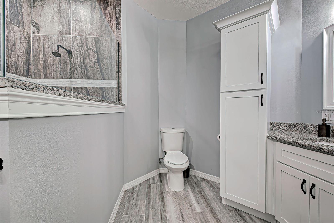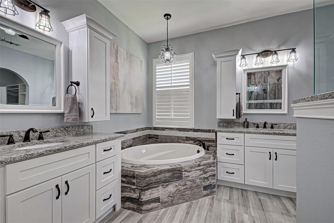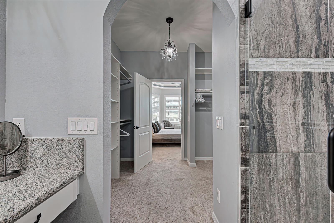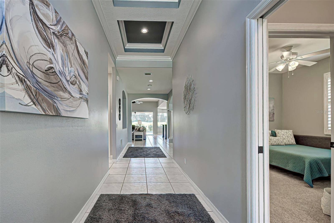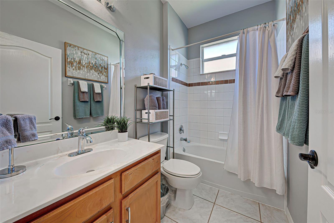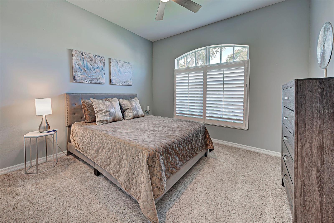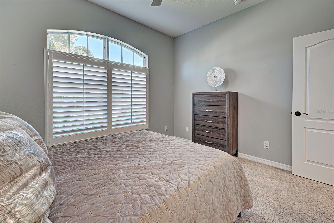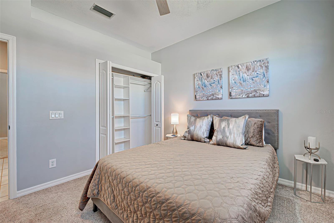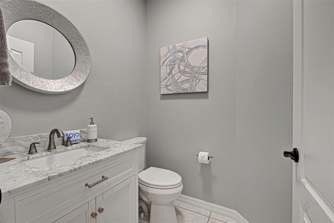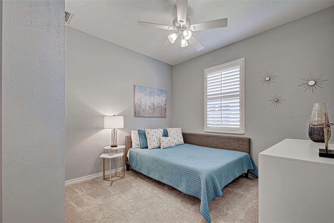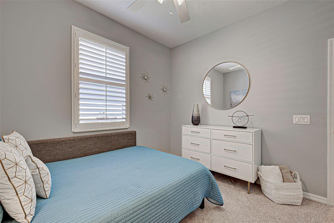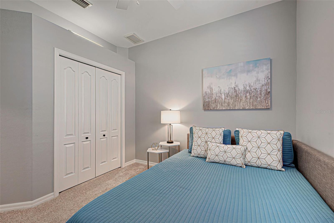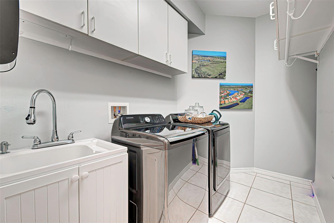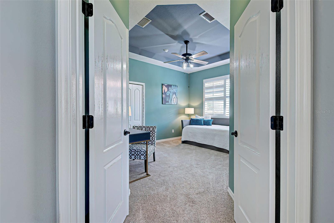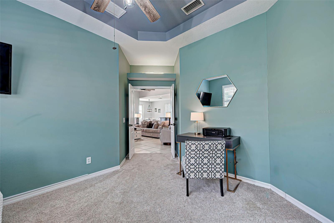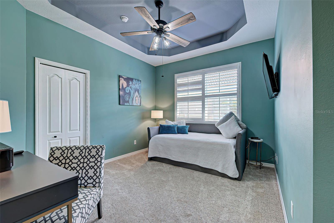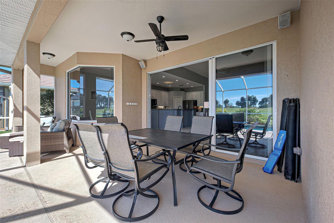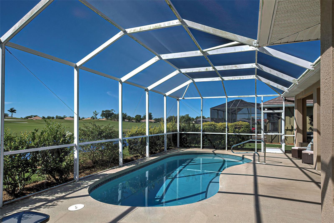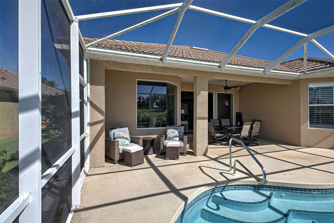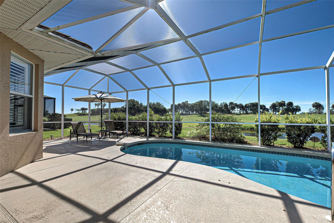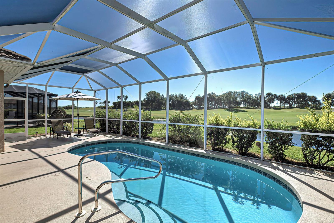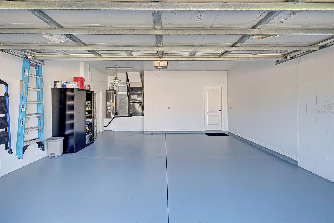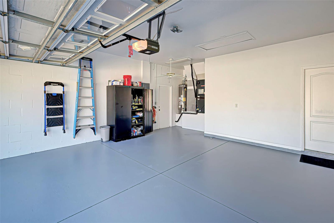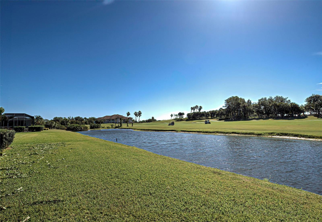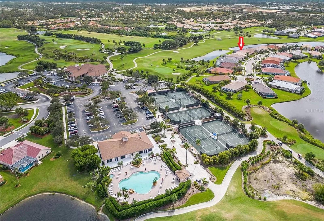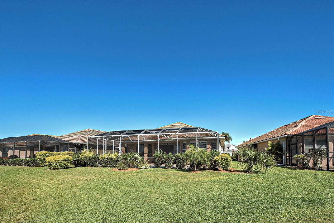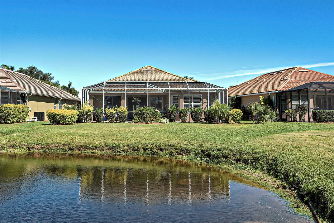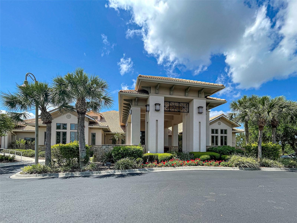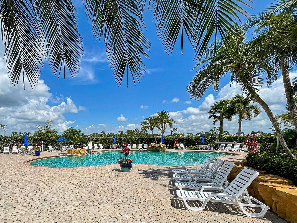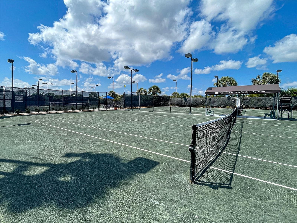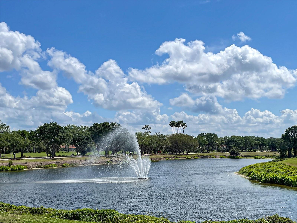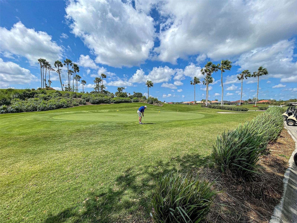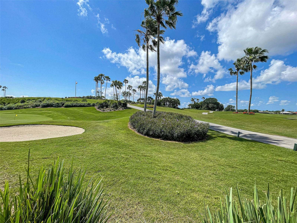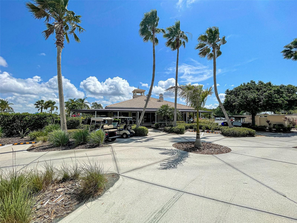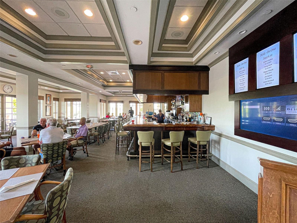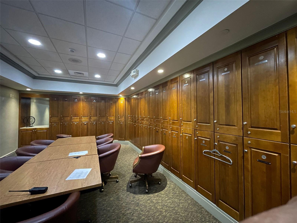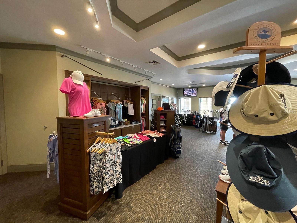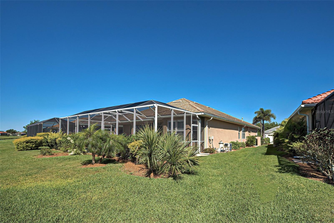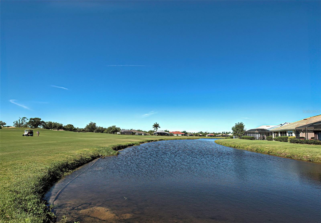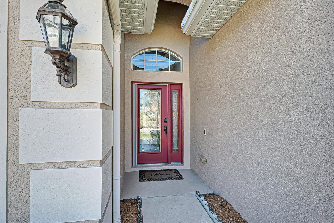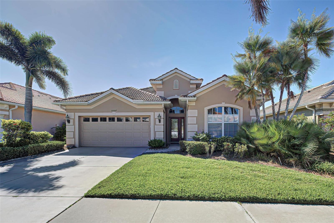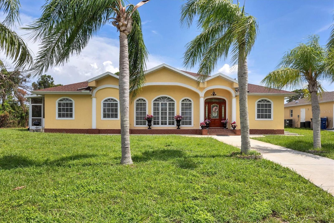5507 Club View Lane, NORTH PORT, FL 34287
Property Photos

Would you like to sell your home before you purchase this one?
Priced at Only: $695,000
For more Information Call:
Address: 5507 Club View Lane, NORTH PORT, FL 34287
Property Location and Similar Properties
- MLS#: C7491238 ( Residential )
- Street Address: 5507 Club View Lane
- Viewed: 15
- Price: $695,000
- Price sqft: $237
- Waterfront: Yes
- Wateraccess: Yes
- Waterfront Type: Lake,Pond
- Year Built: 2004
- Bldg sqft: 2937
- Bedrooms: 4
- Total Baths: 3
- Full Baths: 2
- 1/2 Baths: 1
- Garage / Parking Spaces: 2
- Days On Market: 267
- Additional Information
- Geolocation: 27.058 / -82.2226
- County: SARASOTA
- City: NORTH PORT
- Zipcode: 34287
- Subdivision: Heron Creek
- Elementary School: Glenallen Elementary
- Middle School: Heron Creek Middle
- High School: North Port High
- Provided by: ERA ADVANTAGE REALTY, INC.
- Contact: Evelyn Walinchus
- 941-255-5300

- DMCA Notice
-
DescriptionBack on the market!! Brand new roof coming soon. Welcome to resort living in this luxury home in highly sought after heron creek golf & country club in north port, florida. This well appointed, turnkey/furnished, 4 bedroom, 2 1/2 bath home features high coffered ceilings with crown molding, designer light fixtures and fans, interesting architectural niches, arches and columns with a soothing neutral color palette and plantation shutter window coverings throughout. The updated chefs kitchen has loads of cabinets with granite counters, tile back splash, a large pantry, under cabinet lighting and stainless steel appliances and gas range. The breakfast nook overlooks the pool and golf course through the aquarium window. The separate formal dining room allows for those elegant get togethers and holiday gatherings. The spacious primary suite features a massive walk in closet/dressing room with built in shelving and access to the spa bath complete with soaking tub, tall glassed walk in shower with multiple shower heads, dual separate vanities and a make up station. The split floor plan has the 2 guest bedrooms and a full bath and half bath on the opposite end of the home for ultimate privacy. The 4th bedroom has french doors and can double as a home office, home gym, game room, hobby room or den. The large great room steals the show with a wall of sliders overlooking the pool and golf course! You'll be able to mingle with family and guests while in the kitchen and never miss out on the action with this open floor plan! The lanai and pool area provides even more entertaining space for grilling, swimming or sun bathing.... All with a beautiful view of the golf course and lake. This home is being sold fully furnished/turnkey and ready to go. Bring your suite cases and toothbrush! Heron creek golf & country club offers an active golfing and social lifestyle with a 27 hole arthur hills golf course, a 21,000 sq. Ft. Main clubhouse with a formal dining room and a casual grill, a pro shop and several meeting rooms and administrative offices. The clubhouse also features a fitness club with sauna and locker room, tennis courts, tennis shop and a resort style swimming and spa. Don't miss out on this great opportunity. You can even rent it out seasonally should you decide to.
Payment Calculator
- Principal & Interest -
- Property Tax $
- Home Insurance $
- HOA Fees $
- Monthly -
Features
Building and Construction
- Covered Spaces: 0.00
- Exterior Features: Lighting, Private Mailbox, Sidewalk, Sliding Doors
- Flooring: Carpet, Ceramic Tile
- Living Area: 2214.00
- Roof: Tile
Land Information
- Lot Features: Flag Lot, City Limits, In County, Landscaped, On Golf Course, Sidewalk, Street Dead-End, Paved, Private
School Information
- High School: North Port High
- Middle School: Heron Creek Middle
- School Elementary: Glenallen Elementary
Garage and Parking
- Garage Spaces: 2.00
Eco-Communities
- Pool Features: Gunite, Heated, In Ground, Lighting, Screen Enclosure
- Water Source: Public
Utilities
- Carport Spaces: 0.00
- Cooling: Central Air
- Heating: Central, Electric
- Pets Allowed: Yes
- Sewer: Public Sewer
- Utilities: BB/HS Internet Available, Cable Available, Electricity Connected, Phone Available, Public, Sewer Connected, Street Lights, Underground Utilities, Water Connected
Amenities
- Association Amenities: Cable TV, Clubhouse, Fence Restrictions, Fitness Center, Gated, Golf Course, Optional Additional Fees, Pool, Recreation Facilities, Security, Tennis Court(s), Trail(s), Vehicle Restrictions
Finance and Tax Information
- Home Owners Association Fee Includes: Guard - 24 Hour, Cable TV, Pool, Escrow Reserves Fund, Maintenance Grounds, Management, Private Road, Recreational Facilities
- Home Owners Association Fee: 1086.00
- Net Operating Income: 0.00
- Tax Year: 2023
Other Features
- Appliances: Dishwasher, Dryer, Gas Water Heater, Microwave, Range, Refrigerator, Washer
- Association Name: Gulf Coast Property Management
- Association Phone: 941-782-1559
- Country: US
- Furnished: Furnished
- Interior Features: Built-in Features, Cathedral Ceiling(s), Ceiling Fans(s), Coffered Ceiling(s), Crown Molding, Eat-in Kitchen, High Ceilings, Kitchen/Family Room Combo, Open Floorplan, Primary Bedroom Main Floor, Solid Wood Cabinets, Split Bedroom, Stone Counters, Thermostat, Tray Ceiling(s), Vaulted Ceiling(s), Walk-In Closet(s), Window Treatments
- Legal Description: LOT 541, HERON CREEK UNIT 6
- Levels: One
- Area Major: 34287 - North Port/Venice
- Occupant Type: Vacant
- Parcel Number: 0993130541
- Possession: Close of Escrow
- Style: Custom, Florida
- View: Golf Course, Water
- Views: 15
- Zoning Code: PCDN
Similar Properties
Nearby Subdivisions
1528 Port Charlotte Sub 10
1548 Port Charlotte Sub 17
1804 Port Charlotte Sub 52
Central Parc
Harbor Isles Ii
Heron Creek
Lancelot
North Port
North Port Charlotte Cntry Clu
North Port Charlotte Country C
Port Charlotte
Port Charlotte 15 Rep 02
Port Charlotte 15th Add 02 Pt
Port Charlotte 1st Replat41th
Port Charlotte 39 Rep
Port Charlotte 41 Rep 01
Port Charlotte Sub
Port Charlotte Sub 01
Port Charlotte Sub 03
Port Charlotte Sub 04
Port Charlotte Sub 10
Port Charlotte Sub 13
Port Charlotte Sub 15
Port Charlotte Sub 35
Port Charlotte Sub 36
Port Charlotte Sub 37
Port Charlotte Sub 38
Port Charlotte Sub 39
Port Charlotte Sub 40
Port Charlotte Sub 41
Port Charlotte Sub 42
Port Charlotte Sub 50
Port Charlotte Sub 52
Port Charlotte Sub 55
Sabal Trace
Talon Bay
Villas At Charleston Park
Villas At Charleston Park Ph 0
Villas Of Sabal Trace
Villas Of Sabal Trace Ph 2
Warm Mineral Spgs
Warm Spgs Sub
Watercress Cove

- Warren Cohen
- Southern Realty Ent. Inc.
- Office: 407.869.0033
- Mobile: 407.920.2005
- warrenlcohen@gmail.com


