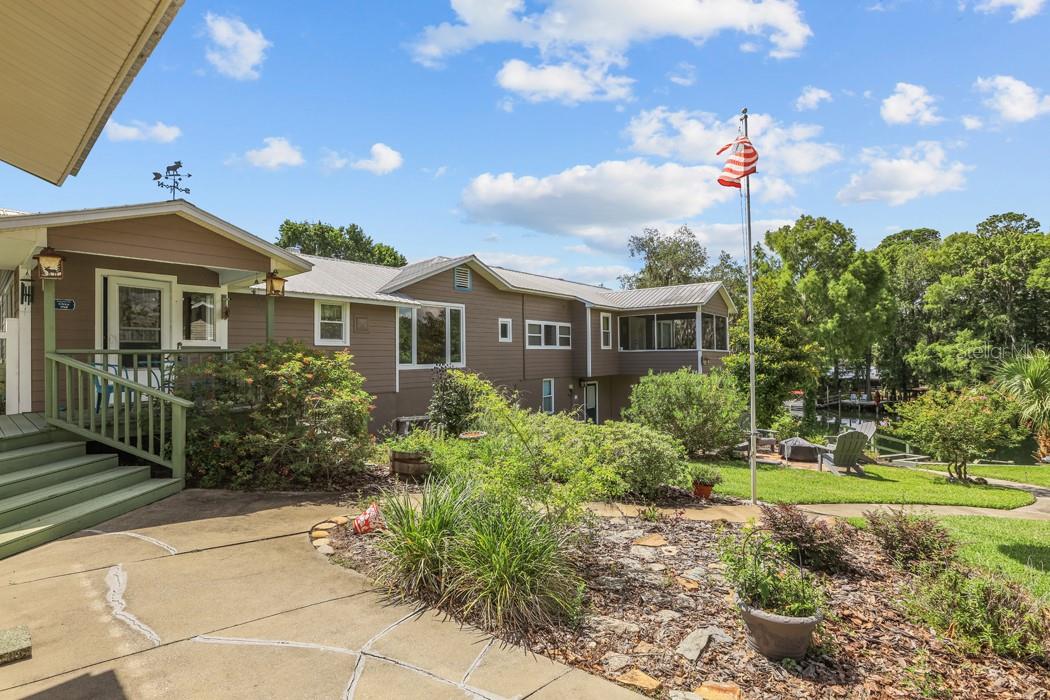11951 130th Court, DUNNELLON, FL 34431
Property Photos

Would you like to sell your home before you purchase this one?
Priced at Only: $855,000
For more Information Call:
Address: 11951 130th Court, DUNNELLON, FL 34431
Property Location and Similar Properties
- MLS#: A4629045 ( Residential )
- Street Address: 11951 130th Court
- Viewed: 19
- Price: $855,000
- Price sqft: $333
- Waterfront: No
- Year Built: 2007
- Bldg sqft: 2566
- Bedrooms: 3
- Total Baths: 3
- Full Baths: 2
- 1/2 Baths: 1
- Garage / Parking Spaces: 5
- Days On Market: 30
- Additional Information
- Geolocation: 29.1572 / -82.5509
- County: MARION
- City: DUNNELLON
- Zipcode: 34431
- Provided by: SAVVY AVENUE, LLC
- Contact: Moe Mossa
- 888-490-1268
- DMCA Notice
-
DescriptionBeautifully built and very well maintained 2007 concrete house. Situated on 5.4 acres gorgeous acres, partially fenced and cross fenced. Live Oak trees ,magnolia trees , and 40 foot Pine trees throughout the property. Charming barn with one stall and one room for tack/ feed, small pen . Covered garden area with well established, organic amended , fertilized soil , with healthy growing vegetable plants. No HOA. Split floor plan for privacy. Large master bedroom with master bath with jacuzzi tub and separate shower. Lots of light in Dining room and office room. Trade ceilings and vaulted ceilings in most of the rooms. Elegant and well designed home with safe fencing for dogs and horses, large pole barn, horse barn , and a garden . Great location , 24 miles to WEC, 12 miles to Rainbow Springs. Horses are allowed.
Payment Calculator
- Principal & Interest -
- Property Tax $
- Home Insurance $
- HOA Fees $
- Monthly -
Features
Building and Construction
- Covered Spaces: 0.00
- Exterior Features: Garden, Private Mailbox, Storage
- Flooring: Carpet, Ceramic Tile
- Living Area: 2091.00
- Roof: Shingle
Garage and Parking
- Garage Spaces: 1.00
Eco-Communities
- Water Source: Well
Utilities
- Carport Spaces: 4.00
- Cooling: Central Air
- Heating: Central, Electric
- Sewer: Septic Tank
- Utilities: Electricity Available, Electricity Connected, Phone Available, Private, Sewer Available, Water Available
Finance and Tax Information
- Home Owners Association Fee: 0.00
- Net Operating Income: 0.00
- Tax Year: 2024
Other Features
- Appliances: Dishwasher, Dryer, Electric Water Heater, Microwave, Range, Range Hood, Refrigerator, Washer, Water Filtration System
- Country: US
- Interior Features: Cathedral Ceiling(s), Eat-in Kitchen, High Ceilings, Primary Bedroom Main Floor, Solid Wood Cabinets, Split Bedroom, Thermostat, Tray Ceiling(s), Walk-In Closet(s), Window Treatments
- Legal Description: 24-15-17 0005.40 acres tract in 1/4 of SW 1/4 of SW 1/4
- Levels: One
- Area Major: 34431 - Dunnellon
- Occupant Type: Owner
- Parcel Number: 03808-013-0A
- Views: 19
- Zoning Code: N/A
Similar Properties
Nearby Subdivisions
55
Dunnellon
Hillsdale
None
Not On List
Rainbow Acres
Rainbow Acres Add 02
Rainbow Acres Sub
Rainbow Acres Un 01
Rainbow Acres Un 04 02 03
Rainbow Estates
Rainbow Lake Estates
Rainbow Lake Estates Sec B 1st
Rainbow Lakes Est Small Vac
Rainbow Lakes Estate
Rainbow Lakes Estates
Rainbow Lakes Estates Sec O
Rainbow S End Estate
Rainbow Spgs 01 Rep
Rainbow Spgs 02 Rep
Rainbow Spgs 04 Rep
Rainbow Spgs The Woodlands
Rainbow Springs
Rainbow Springs Woodlands
River Retreats
Romeo Meadows
Sec 27 Town 15 Range 18
The Woodlands
Village Rainbow Spgs
Vogt Spgs Dev
Vogt Spgs Dev Add 01
Vogt Springs

- Warren Cohen
- Southern Realty Ent. Inc.
- Office: 407.869.0033
- Mobile: 407.920.2005
- warrenlcohen@gmail.com



























