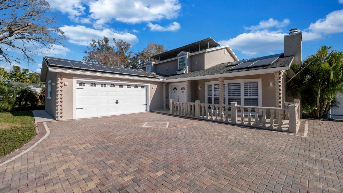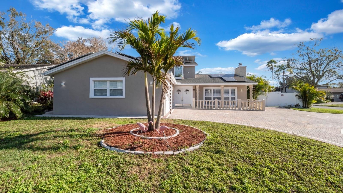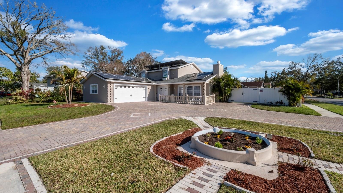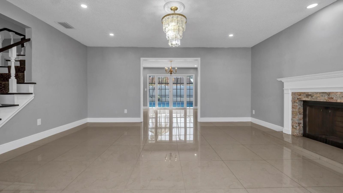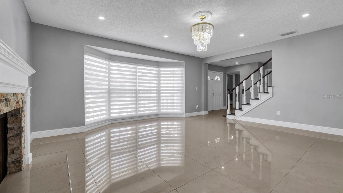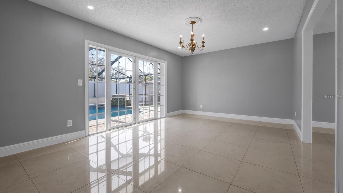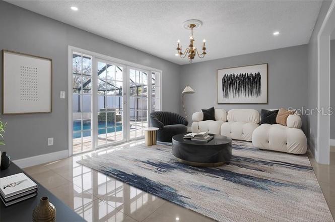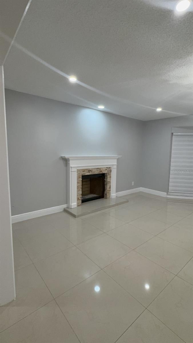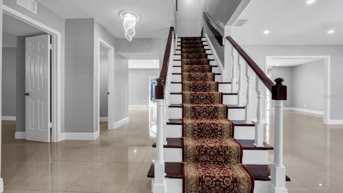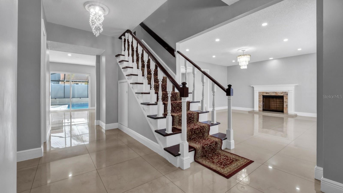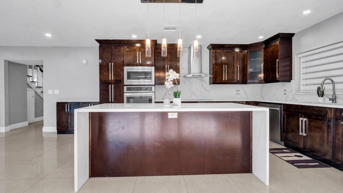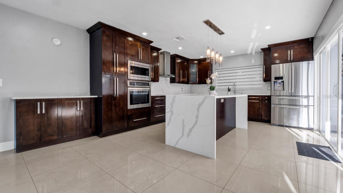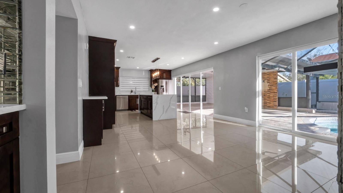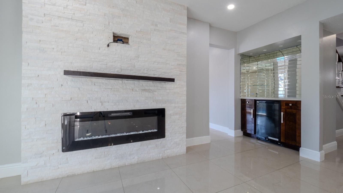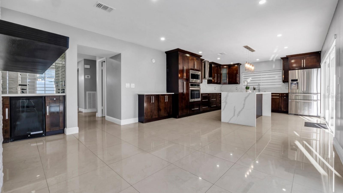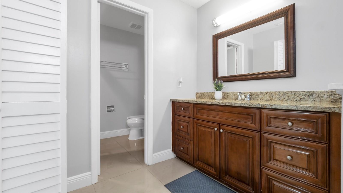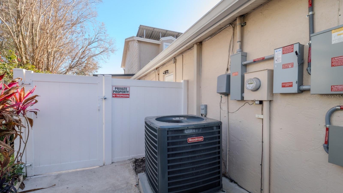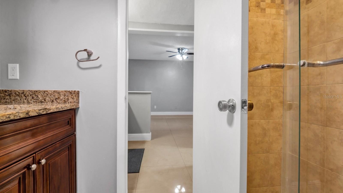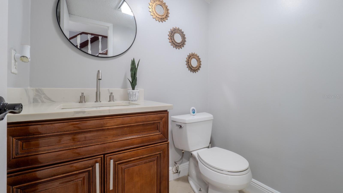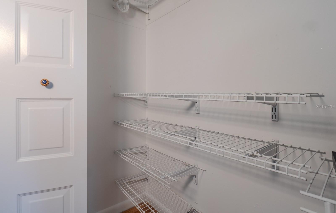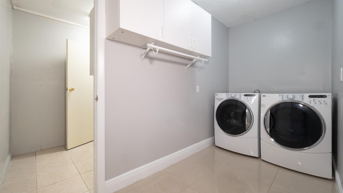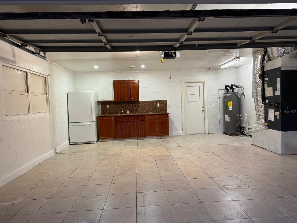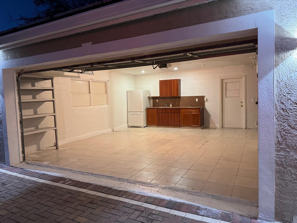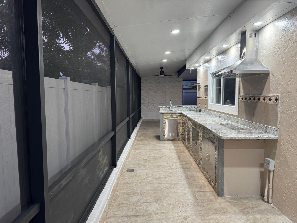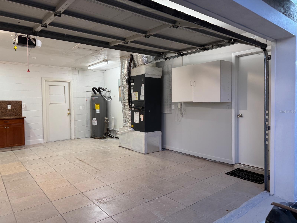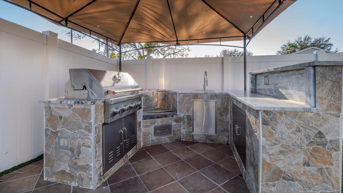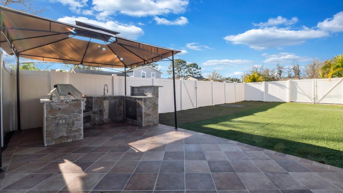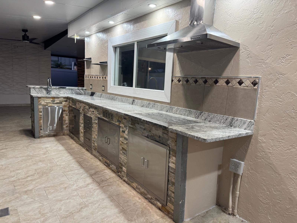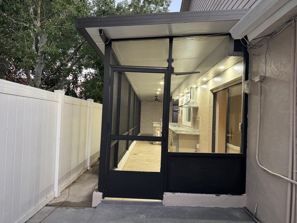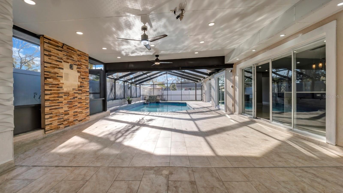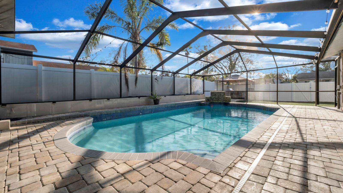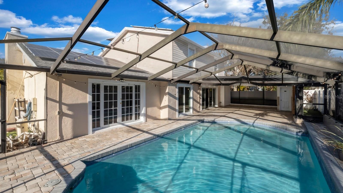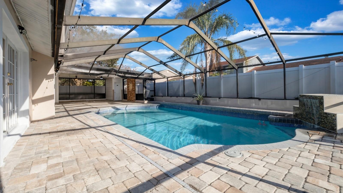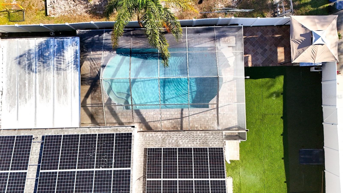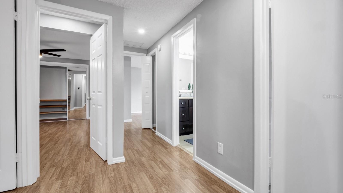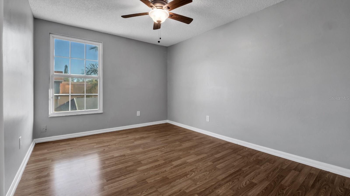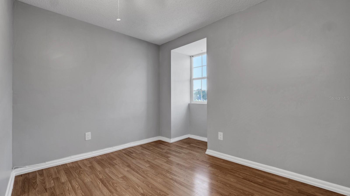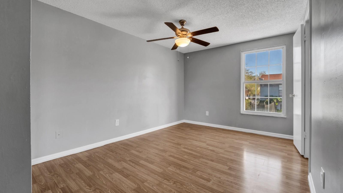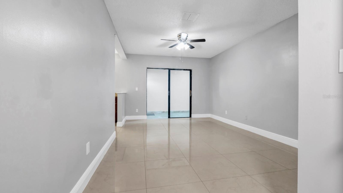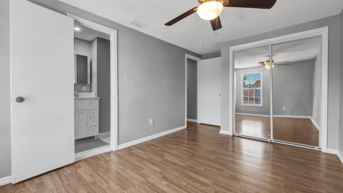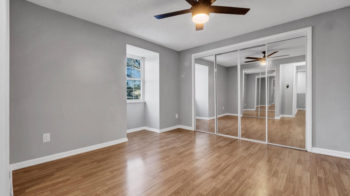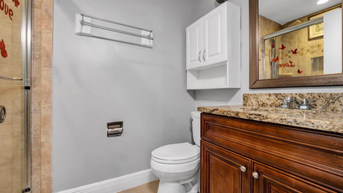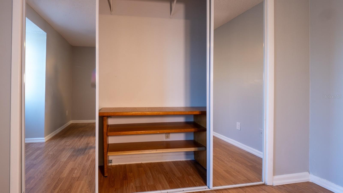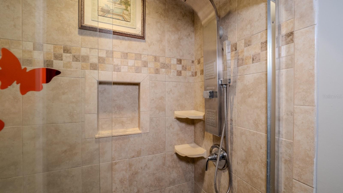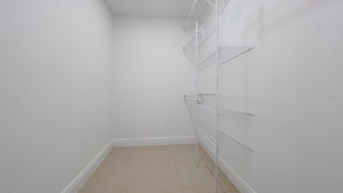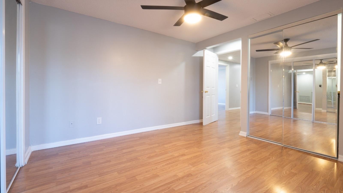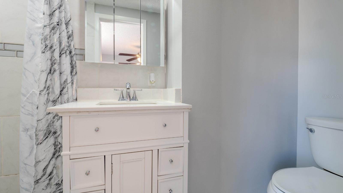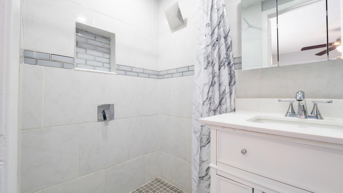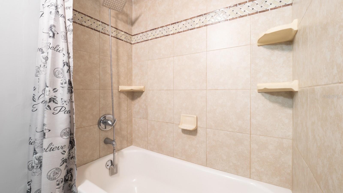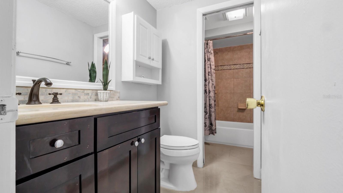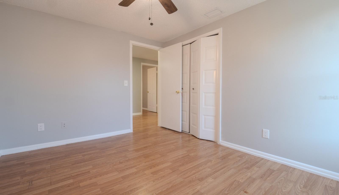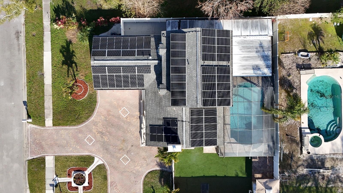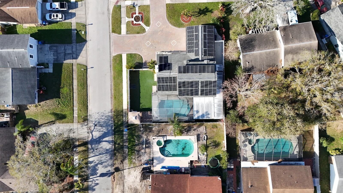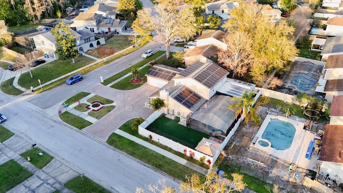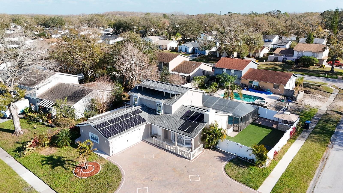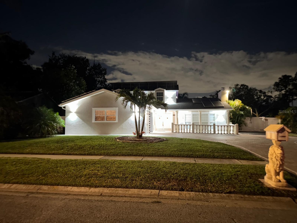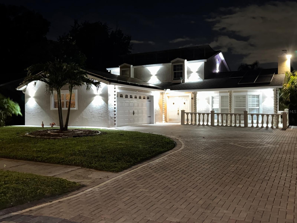15701 Springmoss Lane, TAMPA, FL 33624
Property Photos
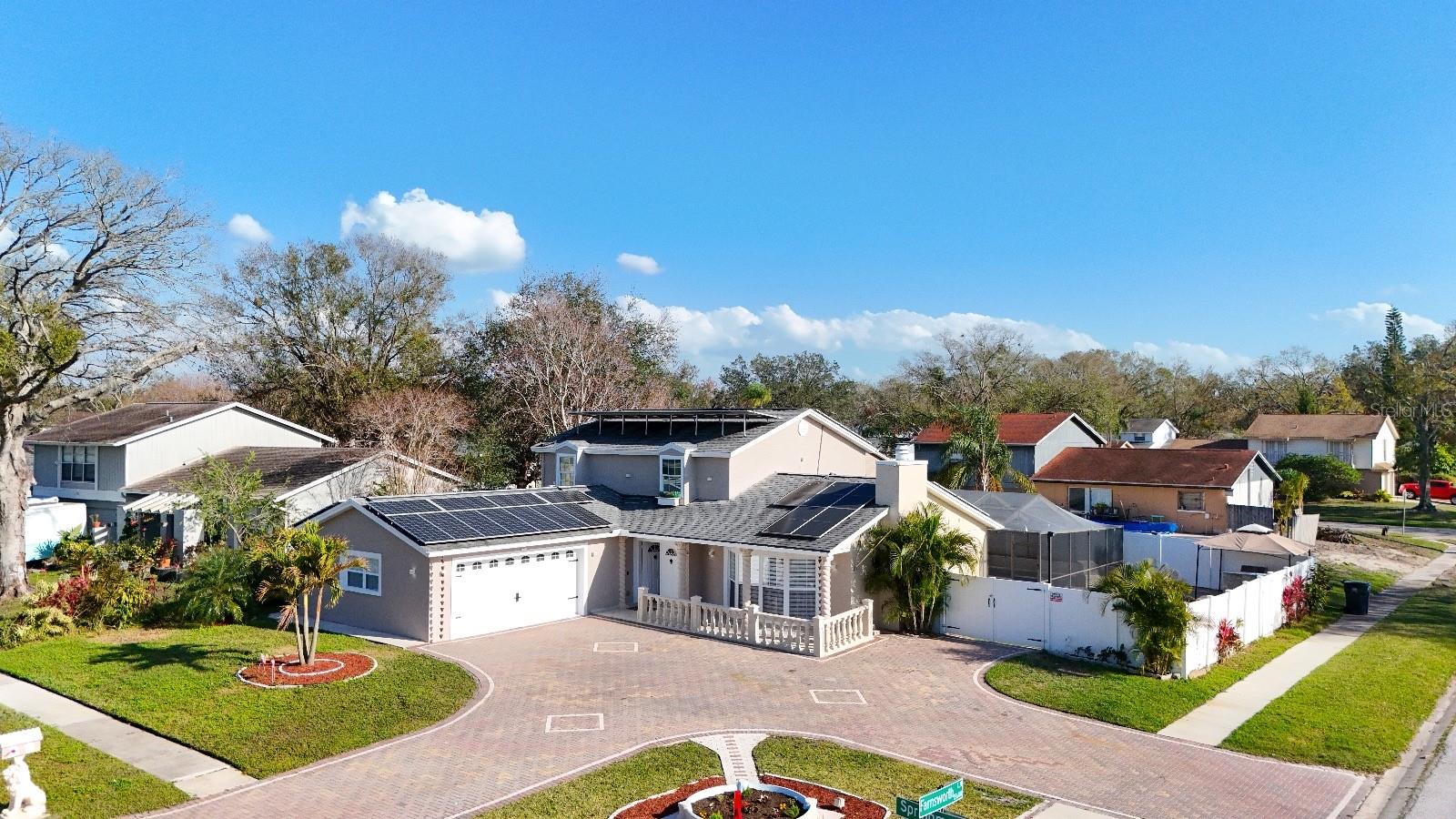
Would you like to sell your home before you purchase this one?
Priced at Only: $749,900
For more Information Call:
Address: 15701 Springmoss Lane, TAMPA, FL 33624
Property Location and Similar Properties






- MLS#: TB8404882 ( Residential )
- Street Address: 15701 Springmoss Lane
- Viewed: 74
- Price: $749,900
- Price sqft: $167
- Waterfront: No
- Year Built: 1981
- Bldg sqft: 4500
- Bedrooms: 4
- Total Baths: 5
- Full Baths: 3
- 1/2 Baths: 2
- Garage / Parking Spaces: 2
- Days On Market: 30
- Additional Information
- Geolocation: 28.0947 / -82.5135
- County: HILLSBOROUGH
- City: TAMPA
- Zipcode: 33624
- Subdivision: Northdale Sec A
- Provided by: HOME PRIME REALTY LLC
- Contact: Alexandra Vasquez
- 813-497-4441

- DMCA Notice
Description
Back on Market with a Fresh Price! Seller Motivated Bring Your Best & Highest!
Your Second Chance to Own This Stunning Carrollwood HomeDont Miss It!
Move In Ready & Updated Layout Premium Corner Lot on a Quiet Cul de Sac!
This isnt just a homeits a lifestyle upgrade! Back on the market with a refreshed price and a motivated seller, this property is your golden opportunity in one of Carrollwoods most desirable neighborhoods.
Why Youll Love It:
? Premium corner lot at the end of a cul de sac, perfect for privacy and safety.
? Updated layout with bright, open spaces and seamless indoor outdoor flowideal for Florida living.
Your Private Oasis Awaits:
Screened in pool with dedicated half bath
Outdoor kitchen under a covered terrace
Gazebo with summer kitchen
Low maintenance yard with artificial turf
Whether youre hosting barbecues, relaxing by the pool, or enjoying peaceful evenings, this backyard is built for unforgettable moments.
Inside, youll find 4 spacious bedrooms plus a versatile bonus room, perfect for a home office or guest suite. The primary suite on the main floor ensures privacy, while a second suite upstairs is ideal for guests or multigenerational living. With 3 full bathrooms and 2 half baths, convenience is guaranteed. The two car garage with kitchenette and refrigerator adds flexibility for hobbies or entertaining.
Extra Negotiation Perks:
Solar Panels: Fully negotiabletransfer the agreement or have them removed after closing.
Roof Replacement Option: Even with a 13 year old roof, the seller is open to negotiating a full replacement after closing for added peace of mind.
Location Highlights:
Minutes from top rated schools, parks, shopping, dining, and major roadwaysperfect balance of comfort and convenience.
? Seller is motivatedbring your best and highest offer!
Move in ready, updated, and loaded with optionsschedule your private tour today before its gone.
Description
Back on Market with a Fresh Price! Seller Motivated Bring Your Best & Highest!
Your Second Chance to Own This Stunning Carrollwood HomeDont Miss It!
Move In Ready & Updated Layout Premium Corner Lot on a Quiet Cul de Sac!
This isnt just a homeits a lifestyle upgrade! Back on the market with a refreshed price and a motivated seller, this property is your golden opportunity in one of Carrollwoods most desirable neighborhoods.
Why Youll Love It:
? Premium corner lot at the end of a cul de sac, perfect for privacy and safety.
? Updated layout with bright, open spaces and seamless indoor outdoor flowideal for Florida living.
Your Private Oasis Awaits:
Screened in pool with dedicated half bath
Outdoor kitchen under a covered terrace
Gazebo with summer kitchen
Low maintenance yard with artificial turf
Whether youre hosting barbecues, relaxing by the pool, or enjoying peaceful evenings, this backyard is built for unforgettable moments.
Inside, youll find 4 spacious bedrooms plus a versatile bonus room, perfect for a home office or guest suite. The primary suite on the main floor ensures privacy, while a second suite upstairs is ideal for guests or multigenerational living. With 3 full bathrooms and 2 half baths, convenience is guaranteed. The two car garage with kitchenette and refrigerator adds flexibility for hobbies or entertaining.
Extra Negotiation Perks:
Solar Panels: Fully negotiabletransfer the agreement or have them removed after closing.
Roof Replacement Option: Even with a 13 year old roof, the seller is open to negotiating a full replacement after closing for added peace of mind.
Location Highlights:
Minutes from top rated schools, parks, shopping, dining, and major roadwaysperfect balance of comfort and convenience.
? Seller is motivatedbring your best and highest offer!
Move in ready, updated, and loaded with optionsschedule your private tour today before its gone.
Payment Calculator
- Principal & Interest -
- Property Tax $
- Home Insurance $
- HOA Fees $
- Monthly -
Features
Building and Construction
- Covered Spaces: 0.00
- Exterior Features: French Doors, Garden, Lighting, Outdoor Grill, Outdoor Kitchen, Private Mailbox, Sidewalk, Sliding Doors, Sprinkler Metered
- Flooring: Ceramic Tile, Laminate, Tile
- Living Area: 2523.00
- Roof: Shingle
Garage and Parking
- Garage Spaces: 2.00
- Open Parking Spaces: 0.00
Eco-Communities
- Pool Features: In Ground, Lighting, Outside Bath Access, Screen Enclosure
- Water Source: Public
Utilities
- Carport Spaces: 0.00
- Cooling: Central Air
- Heating: Electric
- Pets Allowed: Yes
- Sewer: Public Sewer
- Utilities: BB/HS Internet Available, Cable Connected, Electricity Connected, Public, Water Connected
Finance and Tax Information
- Home Owners Association Fee: 0.00
- Insurance Expense: 0.00
- Net Operating Income: 0.00
- Other Expense: 0.00
- Tax Year: 2024
Other Features
- Appliances: Bar Fridge, Built-In Oven, Convection Oven, Cooktop, Dishwasher, Disposal, Dryer, Electric Water Heater, Microwave, Range Hood, Refrigerator, Touchless Faucet, Water Filtration System, Water Softener
- Country: US
- Interior Features: Ceiling Fans(s), Eat-in Kitchen, Kitchen/Family Room Combo, Primary Bedroom Main Floor, Solid Wood Cabinets, Split Bedroom, Stone Counters, Thermostat, Walk-In Closet(s)
- Legal Description: NORTHDALE SECTION A UNIT 4 LOT 1 BLOCK 8
- Levels: Two
- Area Major: 33624 - Tampa / Northdale
- Occupant Type: Vacant
- Parcel Number: U-33-27-18-0QY-000008-00001.0
- Views: 74
- Zoning Code: PD
Nearby Subdivisions
Andover Ph I
B1b
Beacon Meadows
Beacon Meadows Unit Iii A
Beacon Meadows Unit Iii B
Bellefield Village Amd
Brightside Village
Brookgreen Village Ii Sub
Carrollwood Crossing
Carrollwood Spgs
Carrollwood Spgs Unit 3
Carrollwood Sprgs Cluster Hms
Carrollwood Village Ph Two
Country Aire Ph Three
Country Club Village At Carrol
Country Place
Country Place Unit 5
Country Place Unit I
Country Place Unit Iv A
Country Place Unit Iv A Lot 8
Country Place Unit Iv B
Country Place Unit Vi
Country Place West
Country Place West Unit Ii
Country Place West Unit Iii
Country Place West Unit V
Country Run
Cypress Hollow
Cypress Meadows Sub
Cypress Trace
Lowell Village
Meadowglen
Mill Pond Village
North End Terrace
Northdale Golf Clb Sec D Un 1
Northdale Sec A
Northdale Sec A Unit 3
Northdale Sec A Unit 4
Northdale Sec B
Northdale Sec E
Northdale Sec E Unit 3
Northdale Sec F
Northdale Sec G
Northdale Sec H
Northdale Sec J
Northdale Sec R
Not In Hernando
Not On List
Paddock Trail
Parkwood Village
Pine Hollow
Reserve At Lake Leclare
Rosemount Village
Rosemount Village Unit Iii
Shadberry Village
Springwood Village
Stonegate
Stonehedge
Village Ix Of Carrollwood Vill
Village V Of Carrollwood Villa
Village Xiii
Village Xiii Unit Ii Of Carrol
Villas Of Northdale Ph I
Wildewood Village Sub
Wingate Village
Wingate Village Unit 2
Wingate Village Unit I
Woodacre Estates Of Northdale
Contact Info

- Warren Cohen
- Southern Realty Ent. Inc.
- Office: 407.869.0033
- Mobile: 407.920.2005
- warrenlcohen@gmail.com



