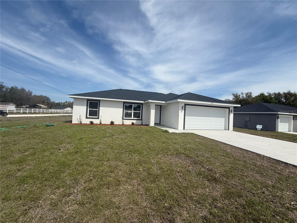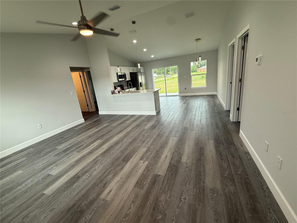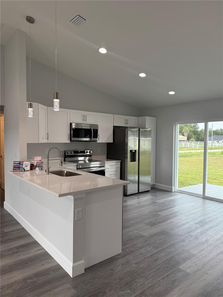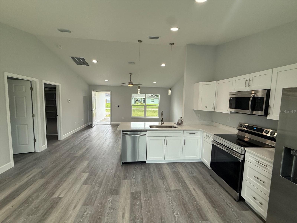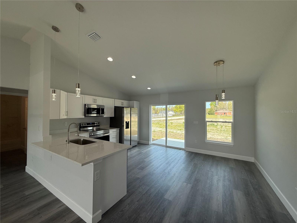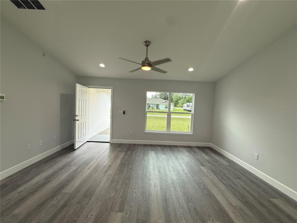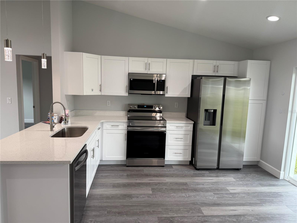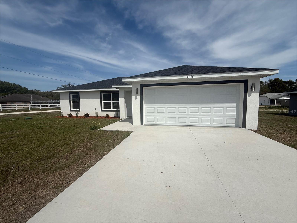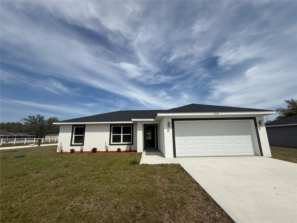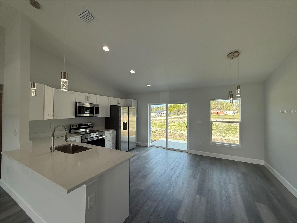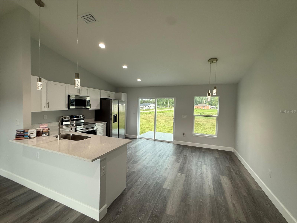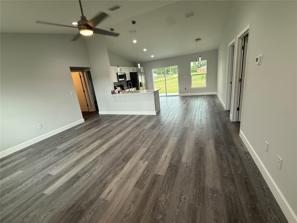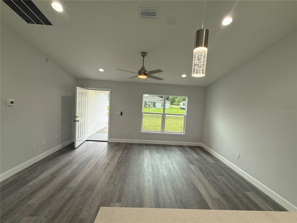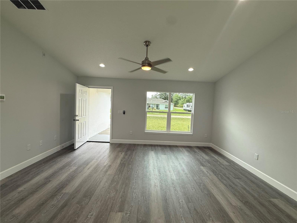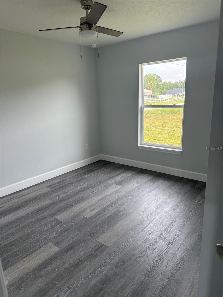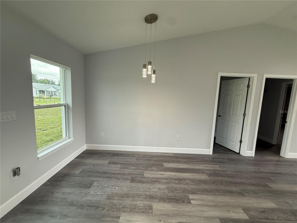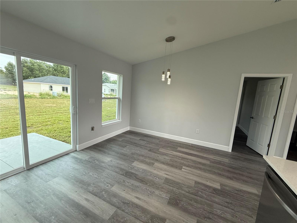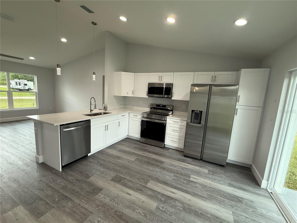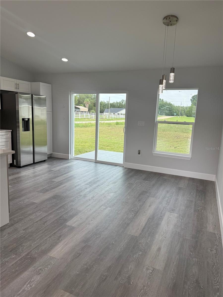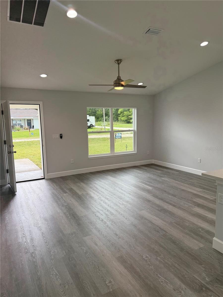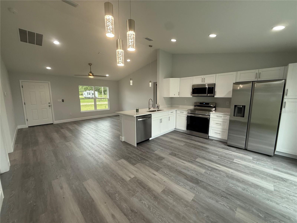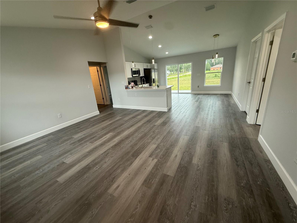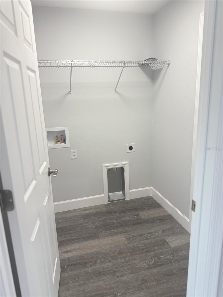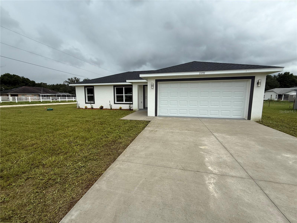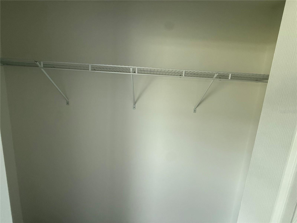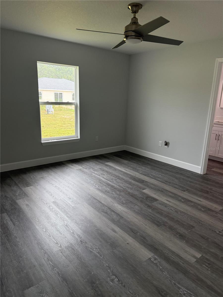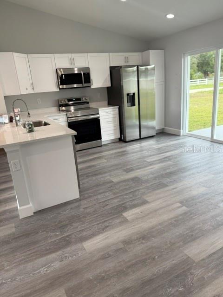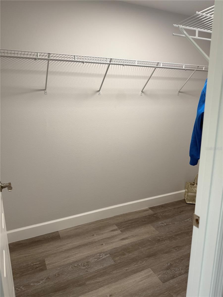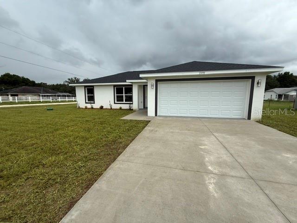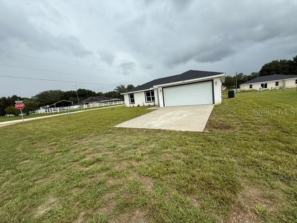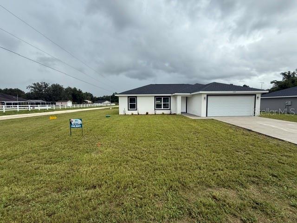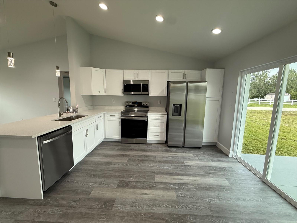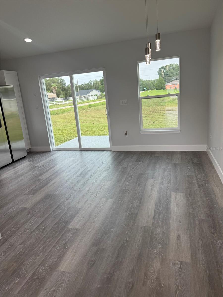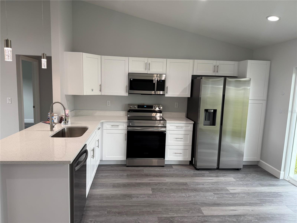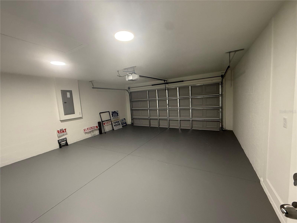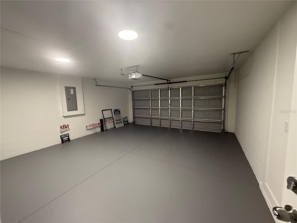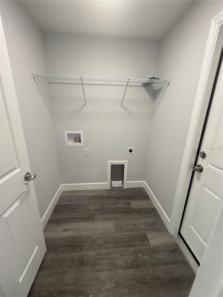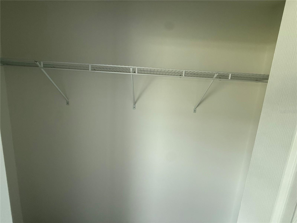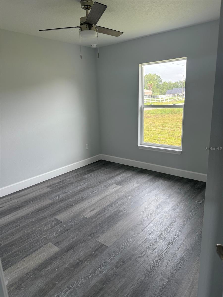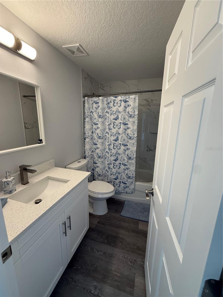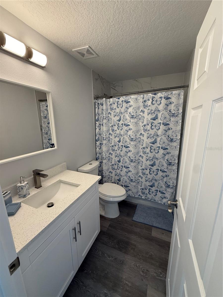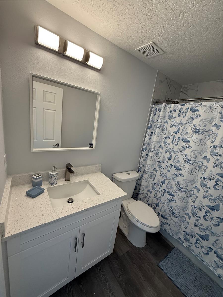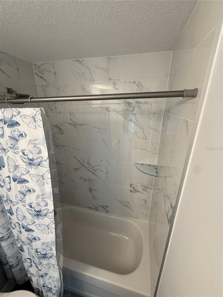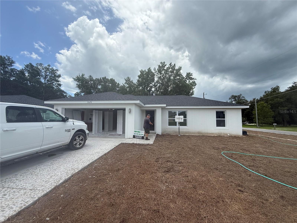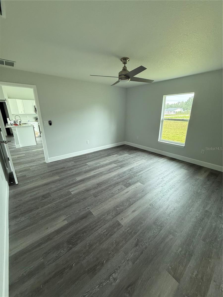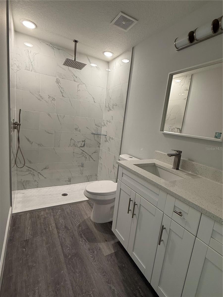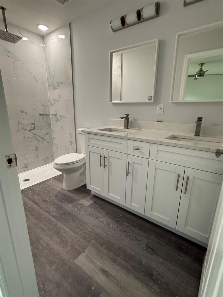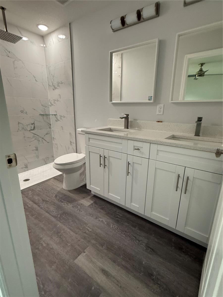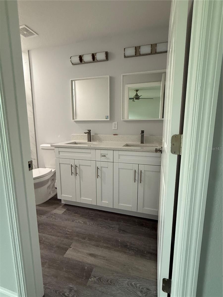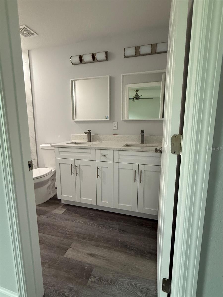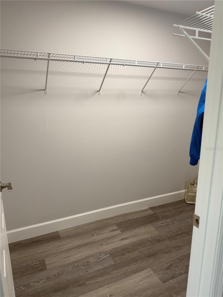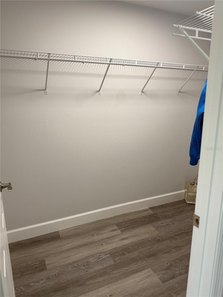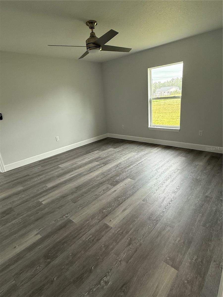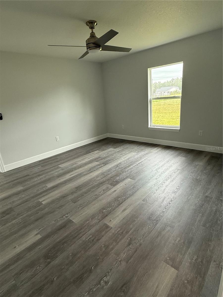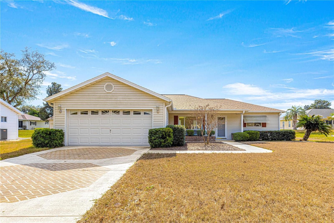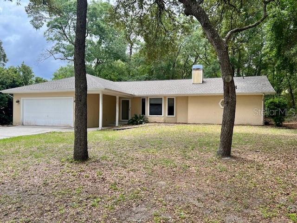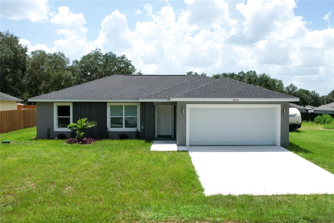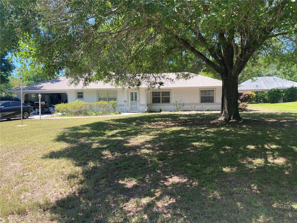13195 103rd Place, DUNNELLON, FL 34432
Property Photos
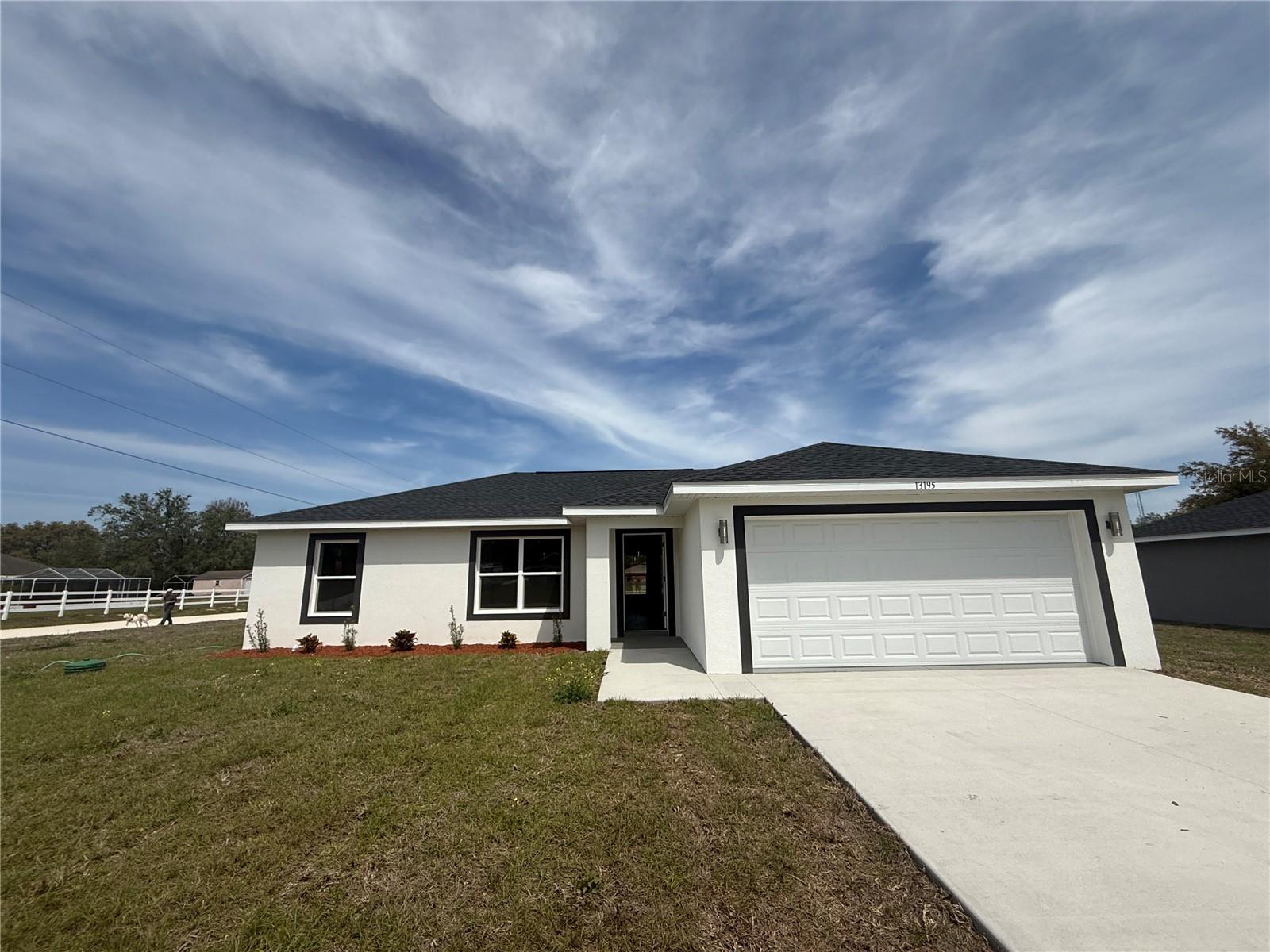
Would you like to sell your home before you purchase this one?
Priced at Only: $1,900
For more Information Call:
Address: 13195 103rd Place, DUNNELLON, FL 34432
Property Location and Similar Properties






- MLS#: TB8402551 ( Residential Lease )
- Street Address: 13195 103rd Place
- Viewed: 29
- Price: $1,900
- Price sqft: $1
- Waterfront: No
- Year Built: 2025
- Bldg sqft: 1743
- Bedrooms: 3
- Total Baths: 2
- Full Baths: 2
- Garage / Parking Spaces: 2
- Days On Market: 45
- Additional Information
- Geolocation: 29.0725 / -82.3385
- County: MARION
- City: DUNNELLON
- Zipcode: 34432
- Subdivision: Rolling Ranch Estate
- Provided by: TRUST REALTY TEAM
- Contact: Daylin Miranda
- 954-715-3274

- DMCA Notice
Description
For Rent Brand New 3 Bedroom / 2 Bath Home in Rolling Ranch Estates
Be the first to live in this beautifully built Magnolia Model home, located in the peaceful community of Rolling Ranch Estates, just off Hwy 484. With easy access to Ocala, Dunnellon, Lake Otting, and Rainbow River, this home offers the perfect balance of quiet country living and nearby convenience.
This 3 bedroom, 2 bath home features an open concept layout with vaulted ceilings in the main living areas and 8 ceilings in the bedrooms. The spacious kitchen is equipped with elegant quartz countertops, soft close wood shaker cabinets, and top of the line stainless steel appliances (washer/dryer not includedhookups available).
Enjoy luxury vinyl plank flooring throughout, ceiling fans in all bedrooms, and designer lighting throughout the home. The master suite includes a spa like bathroom with a tiled walk in shower, double vanities, and a walk in closet. Home is on well and septic, helping to reduce utility costs.
Additional Details:
Brand new construction
Pet friendly (breed and weight restrictions apply)
Washer/dryer hookups (tenants may bring their own units)
Quiet, undeveloped road for added privacy
Move in ready upon completion
Appointments can be arranged for same day showingscall for more information!
Description
For Rent Brand New 3 Bedroom / 2 Bath Home in Rolling Ranch Estates
Be the first to live in this beautifully built Magnolia Model home, located in the peaceful community of Rolling Ranch Estates, just off Hwy 484. With easy access to Ocala, Dunnellon, Lake Otting, and Rainbow River, this home offers the perfect balance of quiet country living and nearby convenience.
This 3 bedroom, 2 bath home features an open concept layout with vaulted ceilings in the main living areas and 8 ceilings in the bedrooms. The spacious kitchen is equipped with elegant quartz countertops, soft close wood shaker cabinets, and top of the line stainless steel appliances (washer/dryer not includedhookups available).
Enjoy luxury vinyl plank flooring throughout, ceiling fans in all bedrooms, and designer lighting throughout the home. The master suite includes a spa like bathroom with a tiled walk in shower, double vanities, and a walk in closet. Home is on well and septic, helping to reduce utility costs.
Additional Details:
Brand new construction
Pet friendly (breed and weight restrictions apply)
Washer/dryer hookups (tenants may bring their own units)
Quiet, undeveloped road for added privacy
Move in ready upon completion
Appointments can be arranged for same day showingscall for more information!
Payment Calculator
- Principal & Interest -
- Property Tax $
- Home Insurance $
- HOA Fees $
- Monthly -
Features
Building and Construction
- Builder Model: Magnolia
- Builder Name: Bakan Homes LLC
- Covered Spaces: 0.00
- Flooring: Luxury Vinyl
- Living Area: 1743.00
Property Information
- Property Condition: Completed
Land Information
- Lot Features: Unpaved
Garage and Parking
- Garage Spaces: 2.00
- Open Parking Spaces: 0.00
- Parking Features: Driveway
Eco-Communities
- Water Source: Well
Utilities
- Carport Spaces: 0.00
- Cooling: Central Air
- Heating: Central
- Pets Allowed: Breed Restrictions, Dogs OK, Pet Deposit, Size Limit
- Sewer: Septic Tank
- Utilities: Electricity Available, Water Available
Finance and Tax Information
- Home Owners Association Fee: 0.00
- Insurance Expense: 0.00
- Net Operating Income: 0.00
- Other Expense: 0.00
Other Features
- Appliances: Dishwasher, Ice Maker, Microwave, Range, Refrigerator
- Country: US
- Furnished: Unfurnished
- Interior Features: Ceiling Fans(s), Solid Wood Cabinets, Split Bedroom, Vaulted Ceiling(s), Walk-In Closet(s)
- Levels: One
- Area Major: 34432 - Dunnellon
- Occupant Type: Vacant
- Parcel Number: 3529-077-020
- Possession: Rental Agreement
- Views: 29
Owner Information
- Owner Pays: Management, Taxes, Water
Similar Properties
Contact Info

- Warren Cohen
- Southern Realty Ent. Inc.
- Office: 407.869.0033
- Mobile: 407.920.2005
- warrenlcohen@gmail.com



