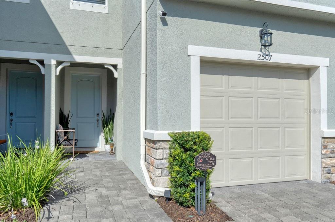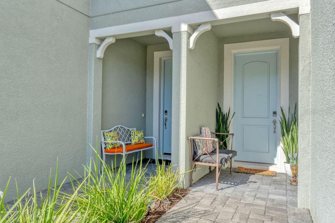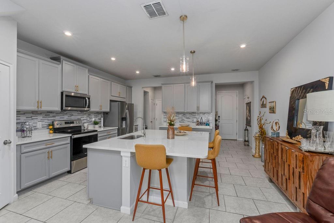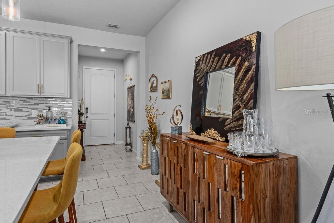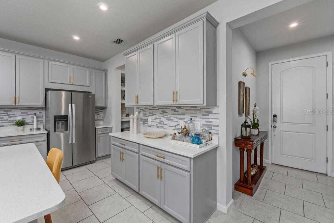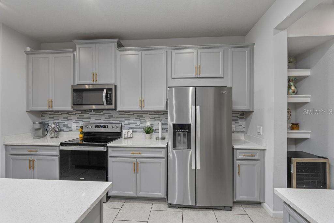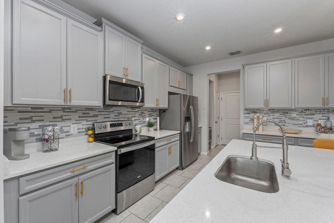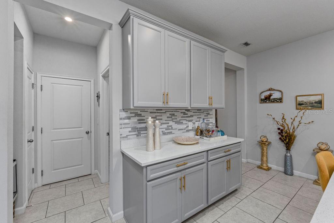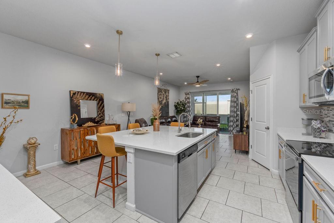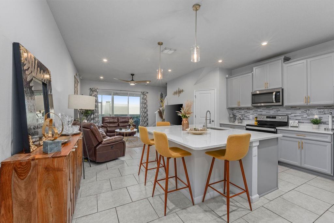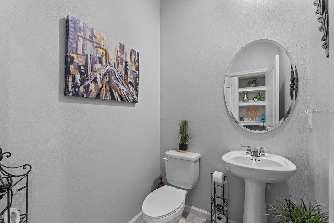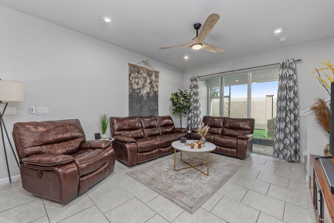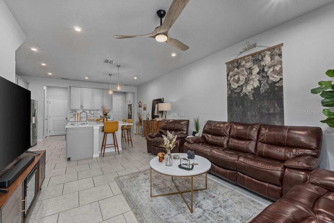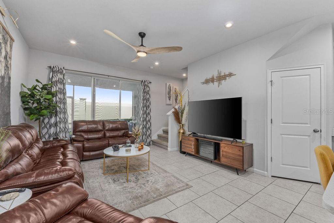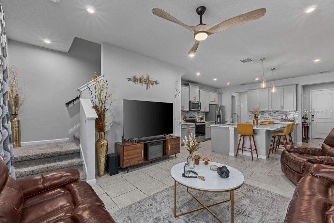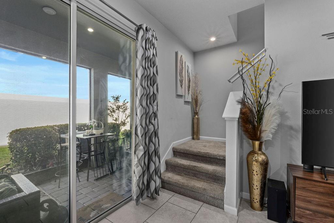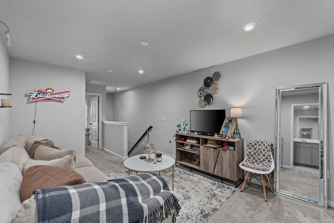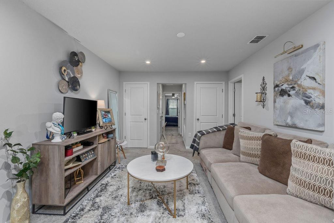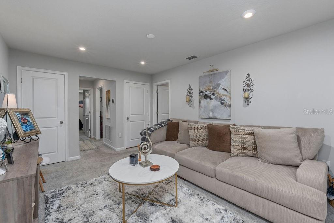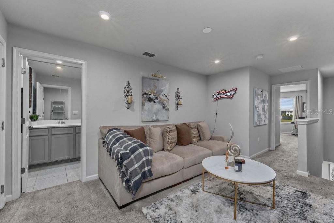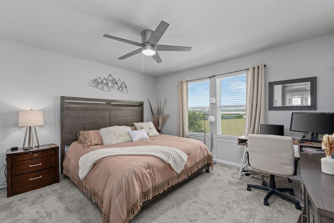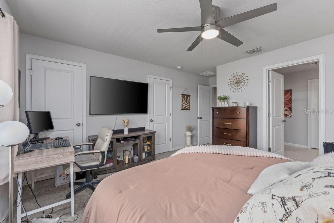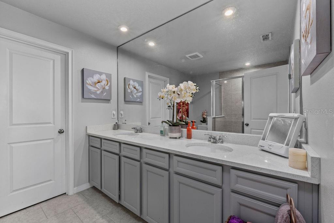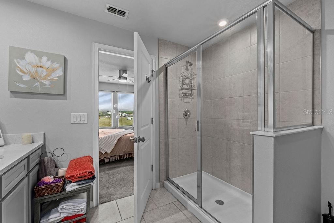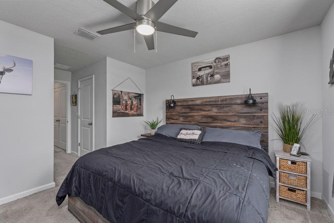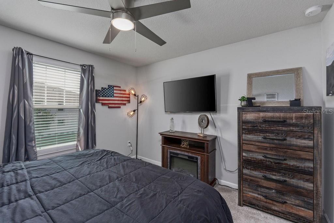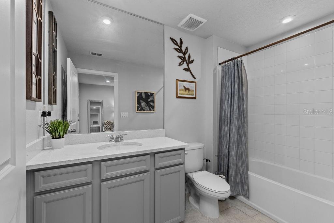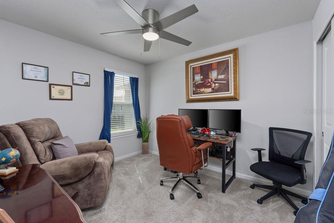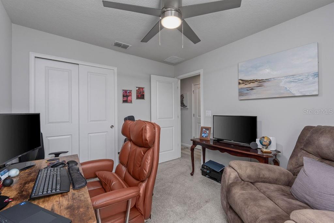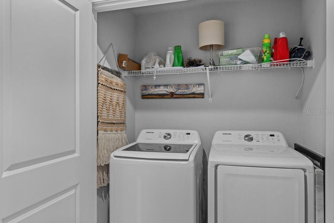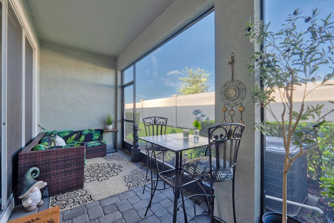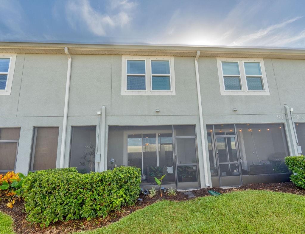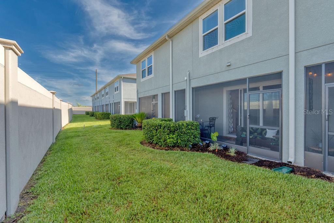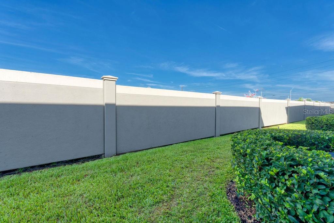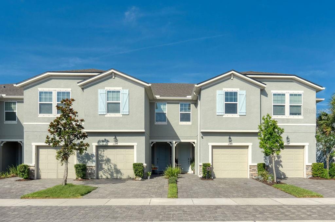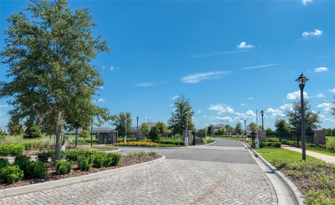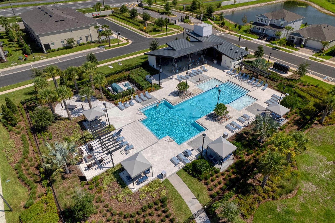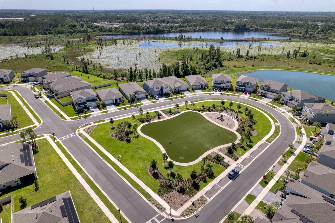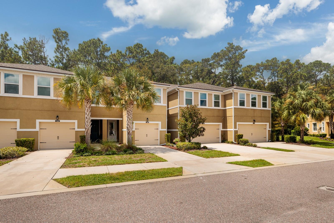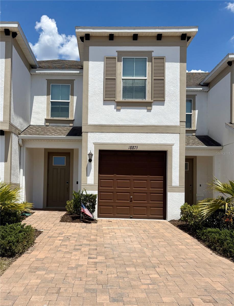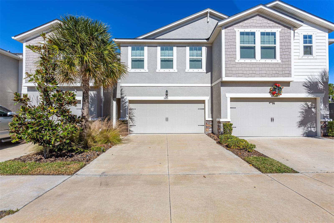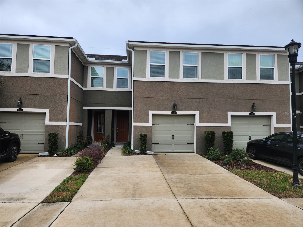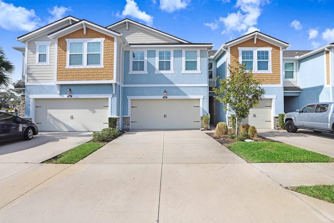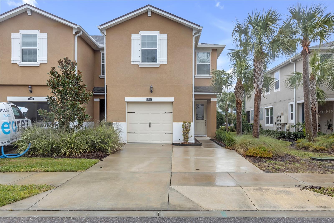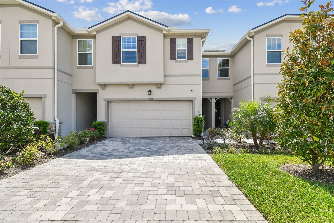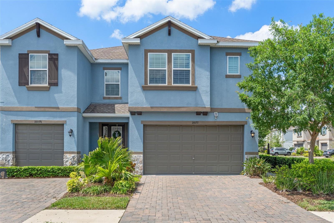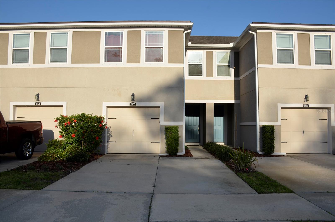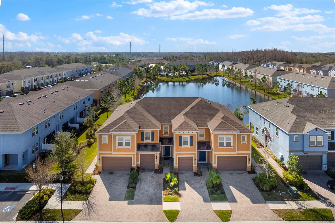2507 Arbor Wind Drive, LUTZ, FL 33558
Property Photos
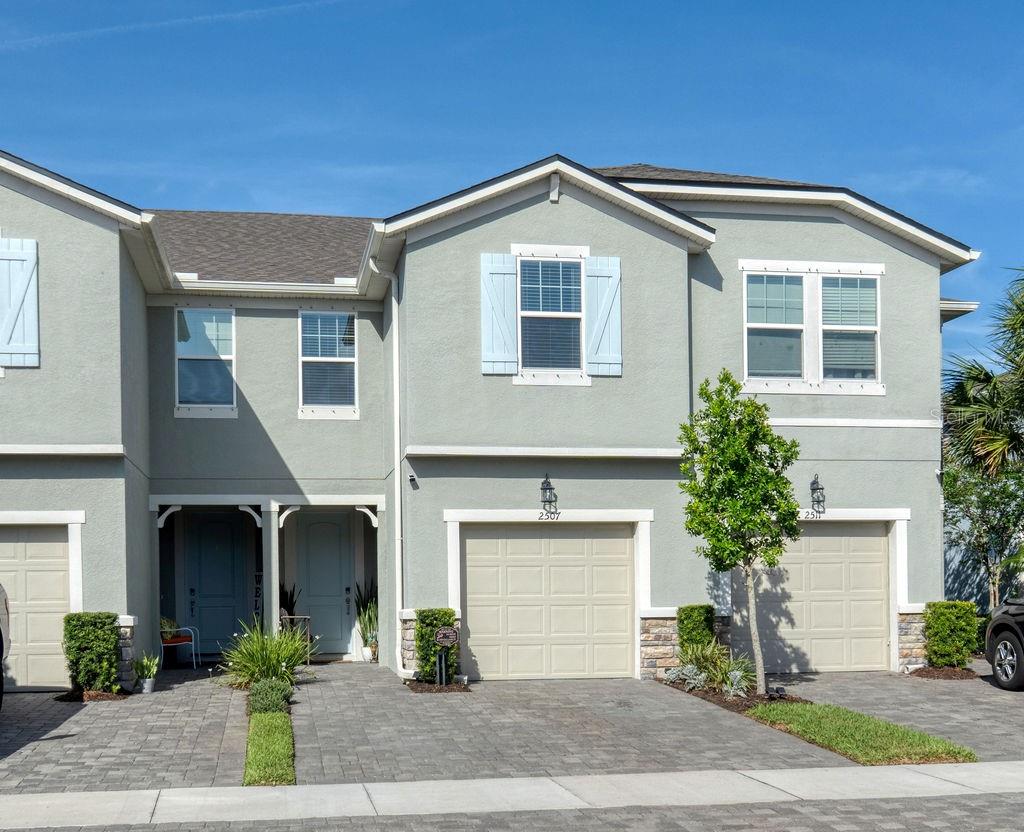
Would you like to sell your home before you purchase this one?
Priced at Only: $375,000
For more Information Call:
Address: 2507 Arbor Wind Drive, LUTZ, FL 33558
Property Location and Similar Properties





- MLS#: TB8397616 ( Residential )
- Street Address: 2507 Arbor Wind Drive
- Viewed: 15
- Price: $375,000
- Price sqft: $177
- Waterfront: No
- Year Built: 2021
- Bldg sqft: 2118
- Bedrooms: 3
- Total Baths: 3
- Full Baths: 2
- 1/2 Baths: 1
- Garage / Parking Spaces: 1
- Days On Market: 29
- Additional Information
- Geolocation: 28.1934 / -82.4969
- County: HILLSBOROUGH
- City: LUTZ
- Zipcode: 33558
- Subdivision: Parkviewlong Lake Ranch Ph 1a
- Elementary School: Oakstead
- Middle School: Charles S. Rushe
- High School: Sunlake
- Provided by: VANDERLEELIE & ASSOC.RE ESTATE

- DMCA Notice
Description
Welcome to this meticulously maintained townhome, proudly cared for by the original owner and never rented. This stunning 3 bedroom, 2.5 bathroom home is nestled in a beautifully landscaped gated community offering resort style amenities including a sparkling community pool, playground, cabana area, outdoor grills, and a dedicated dog park.
Step inside to discover an open concept first floor featuring elegant tile flooring and a spacious layout perfect for entertaining. The modern kitchen is a chefs dream, boasting an oversized island, walk in pantry, sleek gray 42in cabinetry, white quartz countertops, stainless steel appliances, and a striking marble and glass backsplash. Enjoy your morning coffee or evening retreat in the screened in paver lanai just off the main living area.
Upstairs, a versatile loft area makes a perfect game room, home office, or additional lounge space. The split bedroom layout provides privacy, with the luxurious primary suite featuring three walk in closets and a spa inspired ensuite bathroom with dual sinks. Two additional bedrooms and a full bath complete the second level. Additional highlights include One car garage with extra storage space, Energy efficient windows with hurricane shutters, Upgraded Modern lighting and fixtures throughout, built pest control system.
Located just a short drive from the outlet mall and a wide array of dining and entertainment options, this home offers the perfect combination of comfort, convenience, and style. Dont miss your chance to live in this exceptional community of Long Lake Ranch!
Description
Welcome to this meticulously maintained townhome, proudly cared for by the original owner and never rented. This stunning 3 bedroom, 2.5 bathroom home is nestled in a beautifully landscaped gated community offering resort style amenities including a sparkling community pool, playground, cabana area, outdoor grills, and a dedicated dog park.
Step inside to discover an open concept first floor featuring elegant tile flooring and a spacious layout perfect for entertaining. The modern kitchen is a chefs dream, boasting an oversized island, walk in pantry, sleek gray 42in cabinetry, white quartz countertops, stainless steel appliances, and a striking marble and glass backsplash. Enjoy your morning coffee or evening retreat in the screened in paver lanai just off the main living area.
Upstairs, a versatile loft area makes a perfect game room, home office, or additional lounge space. The split bedroom layout provides privacy, with the luxurious primary suite featuring three walk in closets and a spa inspired ensuite bathroom with dual sinks. Two additional bedrooms and a full bath complete the second level. Additional highlights include One car garage with extra storage space, Energy efficient windows with hurricane shutters, Upgraded Modern lighting and fixtures throughout, built pest control system.
Located just a short drive from the outlet mall and a wide array of dining and entertainment options, this home offers the perfect combination of comfort, convenience, and style. Dont miss your chance to live in this exceptional community of Long Lake Ranch!
Payment Calculator
- Principal & Interest -
- Property Tax $
- Home Insurance $
- HOA Fees $
- Monthly -
Features
Building and Construction
- Covered Spaces: 0.00
- Exterior Features: Hurricane Shutters, Lighting, Sidewalk, Sliding Doors
- Flooring: Carpet, Tile
- Living Area: 1680.00
- Roof: Shingle
Land Information
- Lot Features: Landscaped
School Information
- High School: Sunlake High School-PO
- Middle School: Charles S. Rushe Middle-PO
- School Elementary: Oakstead Elementary-PO
Garage and Parking
- Garage Spaces: 1.00
- Open Parking Spaces: 0.00
Eco-Communities
- Water Source: Public
Utilities
- Carport Spaces: 0.00
- Cooling: Central Air
- Heating: Central, Electric
- Pets Allowed: Yes
- Sewer: Public Sewer
- Utilities: BB/HS Internet Available, Cable Connected, Electricity Connected, Public, Sewer Connected, Underground Utilities, Water Connected
Finance and Tax Information
- Home Owners Association Fee Includes: Pool, Maintenance Grounds, Water
- Home Owners Association Fee: 259.00
- Insurance Expense: 0.00
- Net Operating Income: 0.00
- Other Expense: 0.00
- Tax Year: 2024
Other Features
- Appliances: Dishwasher, Disposal, Dryer, Electric Water Heater, Microwave, Range, Refrigerator, Washer
- Association Name: Angela Estilette
- Country: US
- Interior Features: Ceiling Fans(s), Dry Bar, Eat-in Kitchen, In Wall Pest System, Kitchen/Family Room Combo, Open Floorplan, Pest Guard System, PrimaryBedroom Upstairs, Split Bedroom, Stone Counters, Thermostat, Walk-In Closet(s), Window Treatments
- Legal Description: PARKVIEW AT LONG LAKE RANCH PHASE 1A PB 81 PG 122 BLOCK 5 LOT 73
- Levels: Two
- Area Major: 33558 - Lutz
- Occupant Type: Owner
- Parcel Number: 18-26-27-010.0-005.00-073.0
- Views: 15
- Zoning Code: MPUD
Similar Properties
Contact Info

- Warren Cohen
- Southern Realty Ent. Inc.
- Office: 407.869.0033
- Mobile: 407.920.2005
- warrenlcohen@gmail.com



