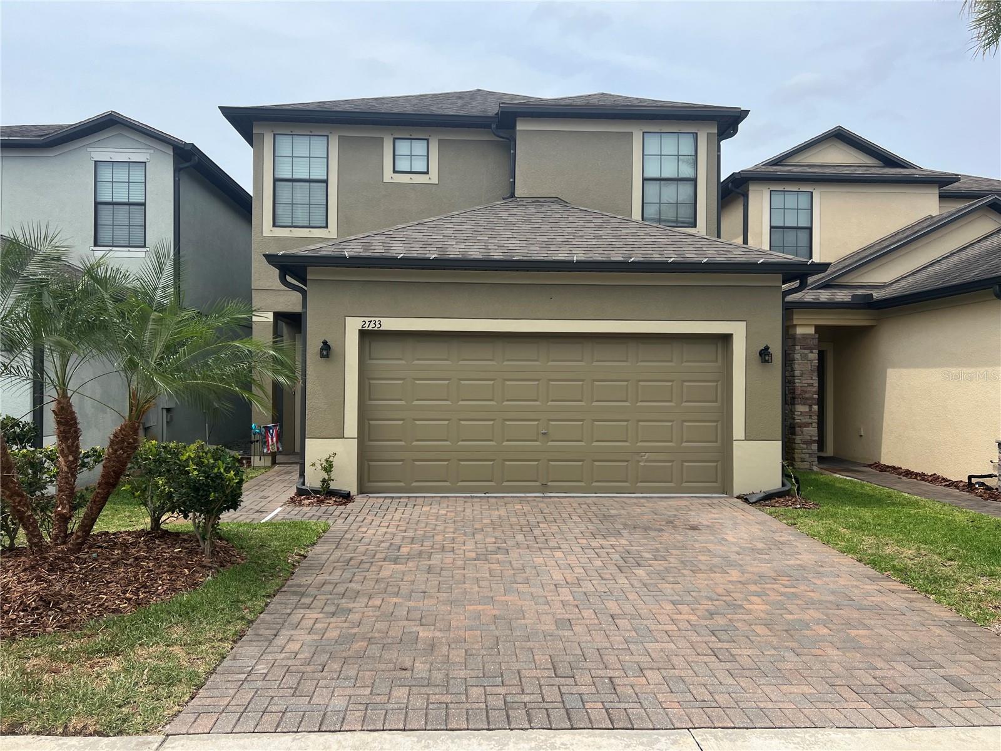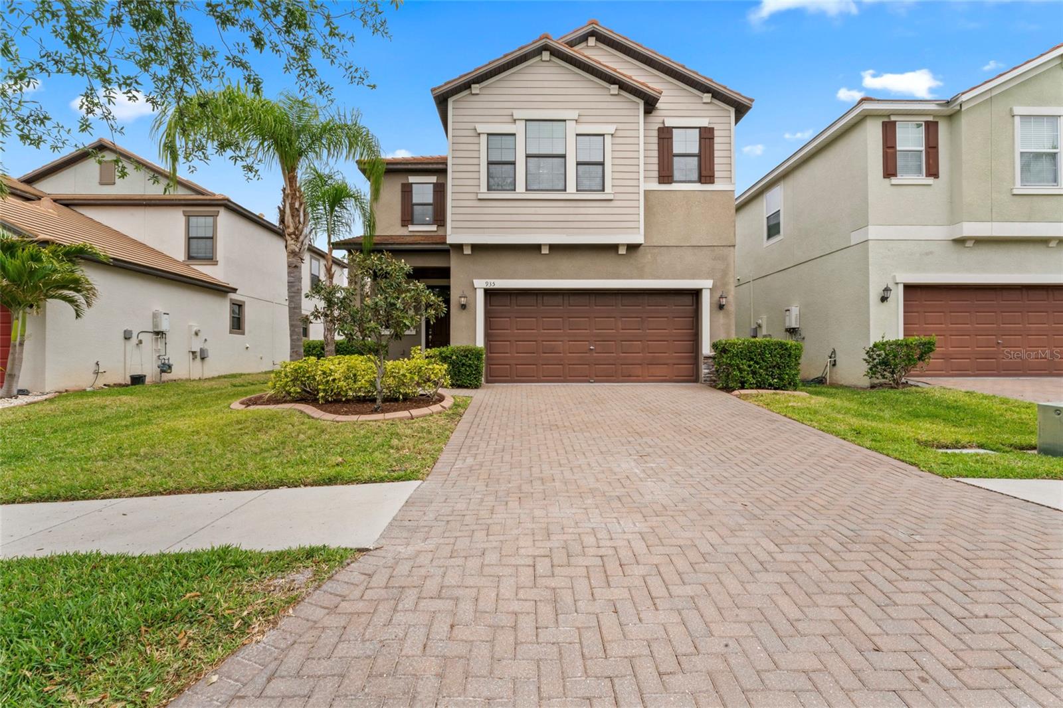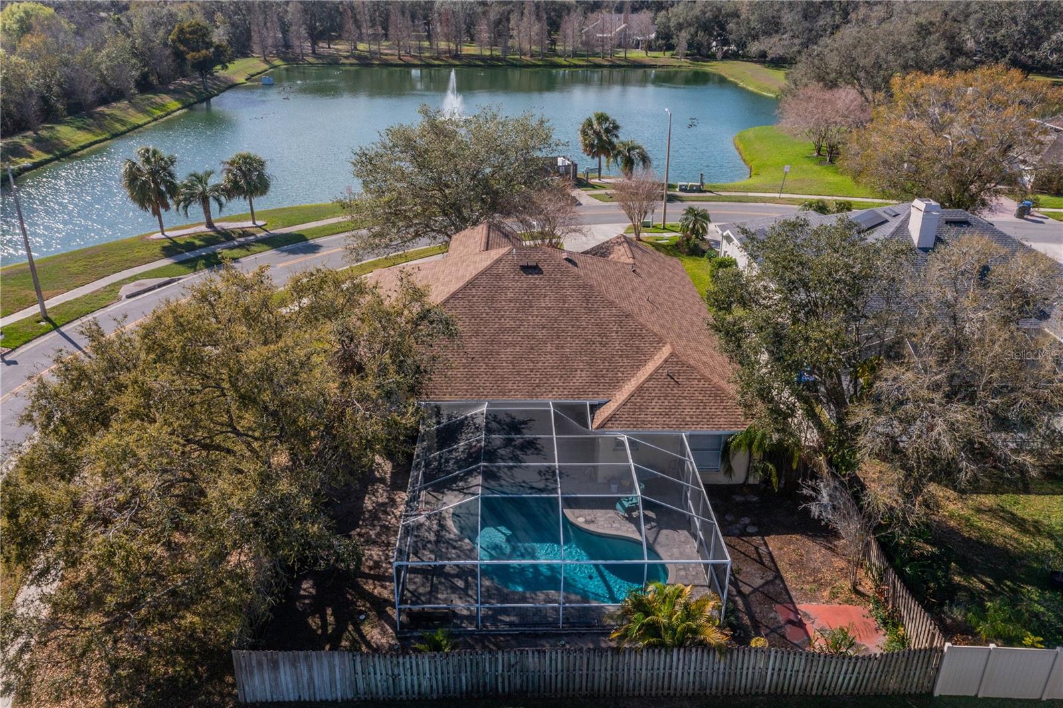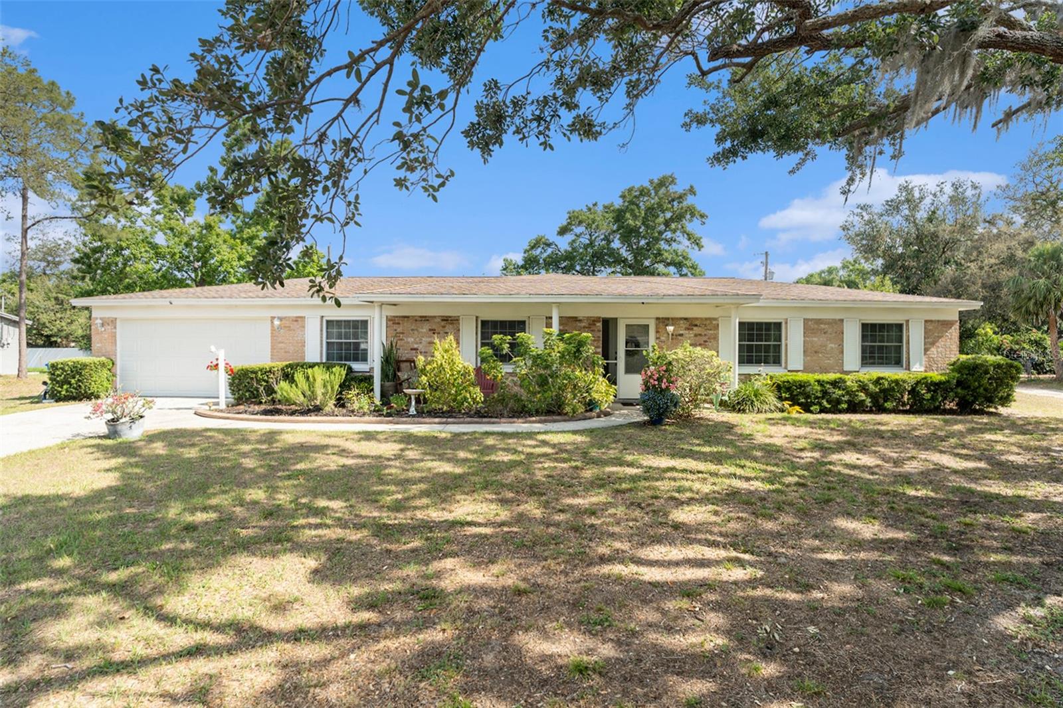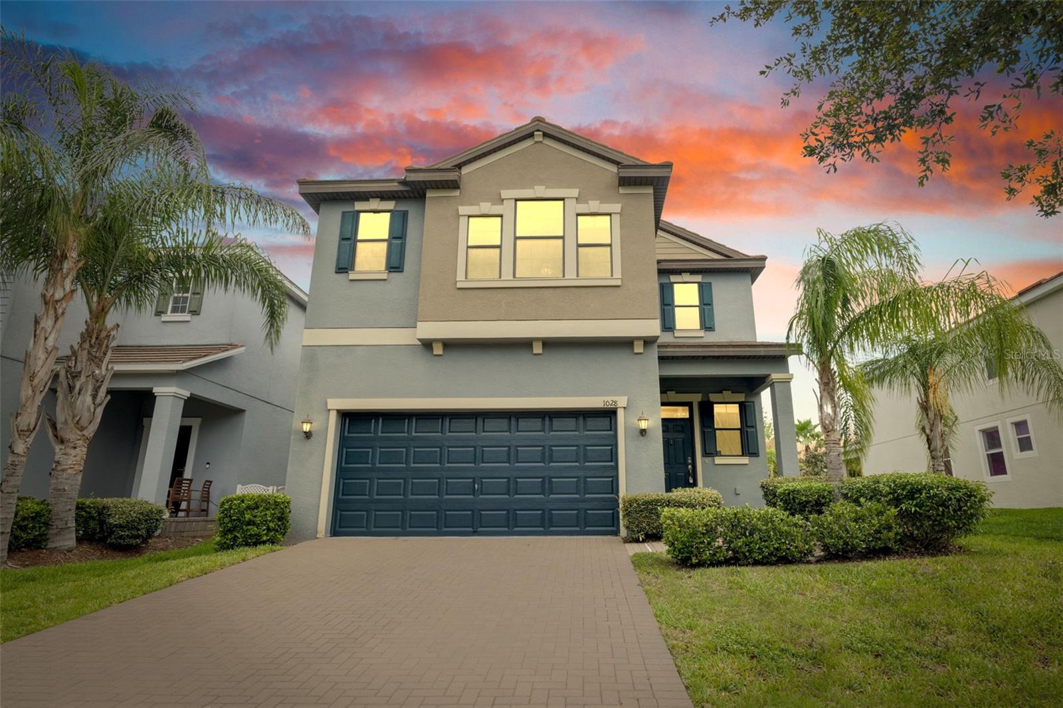1204 Rinkfield Place, BRANDON, FL 33511
Property Photos
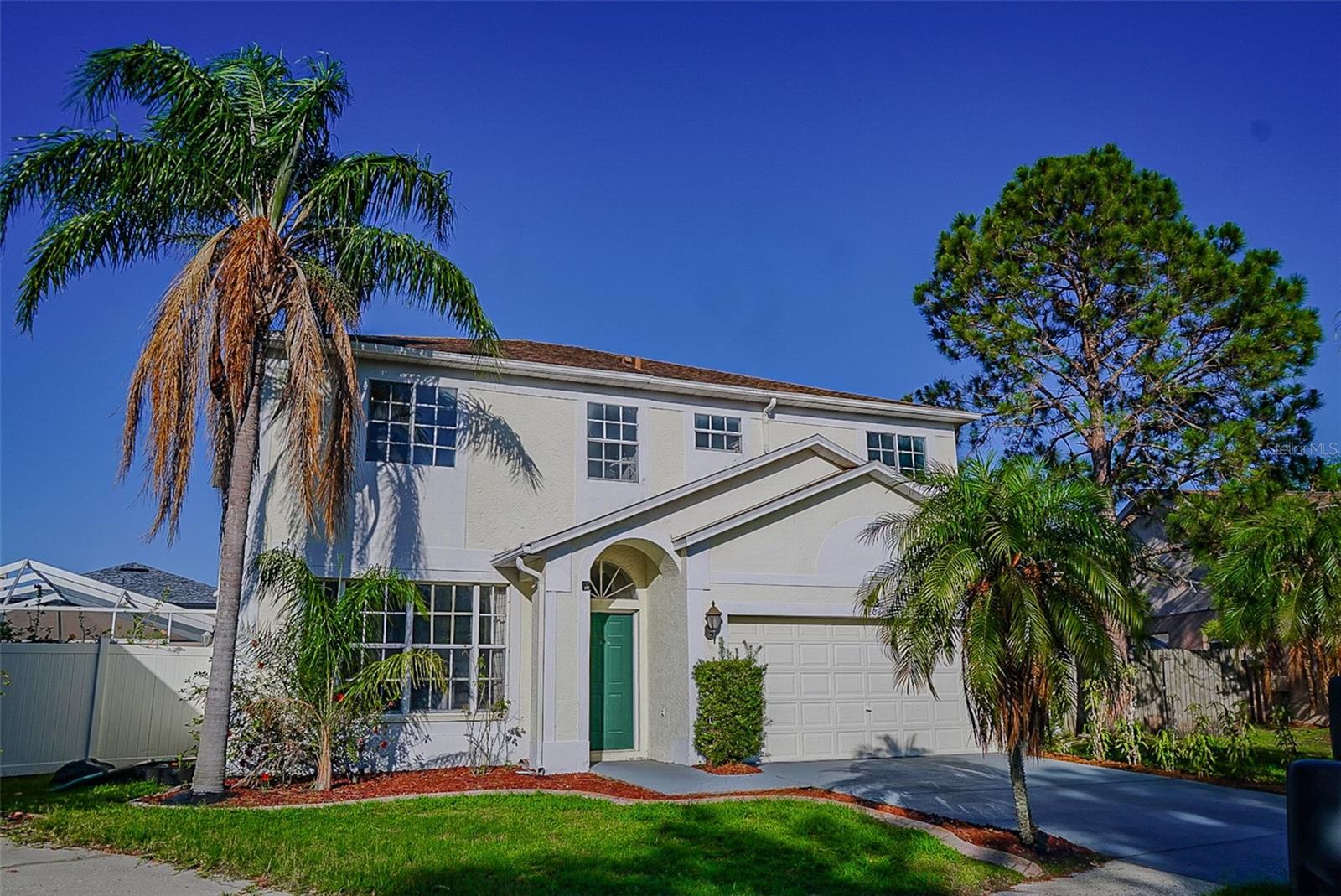
Would you like to sell your home before you purchase this one?
Priced at Only: $449,500
For more Information Call:
Address: 1204 Rinkfield Place, BRANDON, FL 33511
Property Location and Similar Properties






- MLS#: TB8390919 ( Residential )
- Street Address: 1204 Rinkfield Place
- Viewed: 66
- Price: $449,500
- Price sqft: $164
- Waterfront: No
- Year Built: 1995
- Bldg sqft: 2746
- Bedrooms: 3
- Total Baths: 3
- Full Baths: 2
- 1/2 Baths: 1
- Garage / Parking Spaces: 2
- Days On Market: 30
- Additional Information
- Geolocation: 27.9184 / -82.3118
- County: HILLSBOROUGH
- City: BRANDON
- Zipcode: 33511
- Subdivision: Heather Lakes
- Elementary School: Mintz
- Middle School: McLane
- High School: Brandon
- Provided by: DALTON WADE INC
- Contact: Jace Waters
- 888-668-8283

- DMCA Notice
Description
This home comes with an assumable loan at a 5.125 interest ratepotentially saving you around $415/month compared to current rates. Welcome to Heather Lakes of Brandon! Nestled at the end of a quiet cul de sac, this beautifully maintained two story home offers nearly 2,400 square feet of living space with 3 bedrooms, 2.5 bathrooms, a 2 car garage, and a sparkling pool with spaperfect for enjoying Florida living year round. This home as been improved upon by installing new luxury vinyl plank (LVP) flooring in 2022, a new HVAC system installed 18 months ago, and a roof thats only 8 years old. Enjoy multiple living areas including a formal living room, formal dining room, a spacious great room with a wood burning fireplace, and a bright open kitchen with granite countertops, stainless steel appliances, ample cabinet space, and a breakfast nook. Upstairs, all bedrooms are privately located along with a large loftideal for a home office, playroom, or even a potential 4th bedroom. The owner's suite includes dual closets and an ensuite bath with dual vanities and a soaking tub. Step outside to a fully fenced backyard with a covered and screened patio, plus a beautiful pool and spaan ideal space for relaxing or entertaining. Located in the desirable Heather Lakes community with access to a park and playground, and just minutes from shopping, dining, schools, and only 11 miles to downtown Tampathis home truly has it all!
Description
This home comes with an assumable loan at a 5.125 interest ratepotentially saving you around $415/month compared to current rates. Welcome to Heather Lakes of Brandon! Nestled at the end of a quiet cul de sac, this beautifully maintained two story home offers nearly 2,400 square feet of living space with 3 bedrooms, 2.5 bathrooms, a 2 car garage, and a sparkling pool with spaperfect for enjoying Florida living year round. This home as been improved upon by installing new luxury vinyl plank (LVP) flooring in 2022, a new HVAC system installed 18 months ago, and a roof thats only 8 years old. Enjoy multiple living areas including a formal living room, formal dining room, a spacious great room with a wood burning fireplace, and a bright open kitchen with granite countertops, stainless steel appliances, ample cabinet space, and a breakfast nook. Upstairs, all bedrooms are privately located along with a large loftideal for a home office, playroom, or even a potential 4th bedroom. The owner's suite includes dual closets and an ensuite bath with dual vanities and a soaking tub. Step outside to a fully fenced backyard with a covered and screened patio, plus a beautiful pool and spaan ideal space for relaxing or entertaining. Located in the desirable Heather Lakes community with access to a park and playground, and just minutes from shopping, dining, schools, and only 11 miles to downtown Tampathis home truly has it all!
Payment Calculator
- Principal & Interest -
- Property Tax $
- Home Insurance $
- HOA Fees $
- Monthly -
Features
Building and Construction
- Covered Spaces: 0.00
- Exterior Features: Sidewalk, Sliding Doors
- Fencing: Fenced
- Flooring: Luxury Vinyl
- Living Area: 2366.00
- Roof: Shingle
Land Information
- Lot Features: Cul-De-Sac
School Information
- High School: Brandon-HB
- Middle School: McLane-HB
- School Elementary: Mintz-HB
Garage and Parking
- Garage Spaces: 2.00
- Open Parking Spaces: 0.00
Eco-Communities
- Pool Features: In Ground, Screen Enclosure
- Water Source: Public
Utilities
- Carport Spaces: 0.00
- Cooling: Central Air
- Heating: Central, Electric
- Pets Allowed: Yes
- Sewer: Public Sewer
- Utilities: Cable Available, Electricity Connected
Finance and Tax Information
- Home Owners Association Fee: 125.00
- Insurance Expense: 0.00
- Net Operating Income: 0.00
- Other Expense: 0.00
- Tax Year: 2024
Other Features
- Appliances: Dishwasher, Dryer, Microwave, Range, Refrigerator, Washer
- Association Name: The Vanguard Management Company Tampa
- Association Phone: 813-955-5922
- Country: US
- Interior Features: Ceiling Fans(s), Eat-in Kitchen, High Ceilings, PrimaryBedroom Upstairs, Stone Counters
- Legal Description: HEATHER LAKES UNIT XXXIV LOT 24 BLOCK 2
- Levels: Two
- Area Major: 33511 - Brandon
- Occupant Type: Owner
- Parcel Number: U-33-29-20-2IJ-000002-00024.0
- Views: 66
- Zoning Code: PD
Similar Properties
Nearby Subdivisions
216 Heather Lakes
2mt Southwood Hills
2mt | Southwood Hills Unit No
A0y | La Collina Phase 1b
Alafia Estates
Alafia Estates Unit A
Alafia Preserve
Barrington Oaks
Bloomingdale Sec C
Bloomingdale Sec D
Bloomingdale Sec D Unit
Bloomingdale Sec D Unit 1
Bloomingdale Sec I
Bloomingdale Sec I Unit 1
Bloomingdale Trails
Bloomingdale Village Ph 2
Bloomingdale Village Ph I Sub
Brandon Lake Park
Brandon Lake Park Sub
Brandon Pointe
Brandon Pointe Ph 3 Prcl
Brandon Pointe Phase 4 Parcel
Brandon Pointe Prcl 114
Brandon Preserve
Brandon Spanish Oaks Subdivisi
Brandon Terrace Park
Brandon Tradewinds
Brentwood Hills Trct F Un 1
Brooker Rdg
Brookwood Sub
Bryan Manor South
Bryan Manor South Unit Ii
Burlington Heights
Burlington Woods
Cedar Grove
Childers Sub
Colonial Oaks
Dogwood Hills
Four Winds Estates
Four Winds Estates Unit 5
Gallery Gardens
Gallery Gardens 3rd Add
Heather Lakes
Heather Lakes Ph 1
Heather Lakes Ph 1 Unit 1 S
Heather Lakes Unit Xiv A
Heather Lakes Unit Xix
Heather Lakes Unit Xxii Ph
Heather Lakes Unit Xxvii Ph
Heather Lakes Unit Xxxv
Hickory Creek
Hickory Ridge
Hidden Lakes
Hidden Reserve
High Point Estates First Add
Highland Ridge
Highland Ridge Unit 2
Holiday Hills
Holiday Hills Unit 4
Hunter Place
Indian Hills
La Collina Ph 1a
La Collina Ph 1b
Marphil Manor
Oak Landing
Oak Mont
Oakmont Manor
Oakmont Park
Orange Grove Estates
Peppermill Ii At Providence La
Peppermill Iii At Providence L
Providence Lakes
Providence Lakes Prcl M
Providence Lakes Prcl Mf Pha
Providence Lakes Prcl N Phas
Providence Lakes Unit Ii Ph
Replat Of Bellefonte
Riverwoods Hammock
Sanctuary At John Moore Road
Shoals
South Ridge Ph 1 Ph
South Ridge Ph 3
Southwood Hills
Sterling Ranch
Sterling Ranch Unit 03
Sterling Ranch Unit 6
Sterling Ranch Unts 7 8 9
Stonewood Sub
Unplatted
Van Sant Sub
Vineyards
Watermill At Providence Lakes
Westwood Sub 1st Add
Contact Info

- Warren Cohen
- Southern Realty Ent. Inc.
- Office: 407.869.0033
- Mobile: 407.920.2005
- warrenlcohen@gmail.com









































