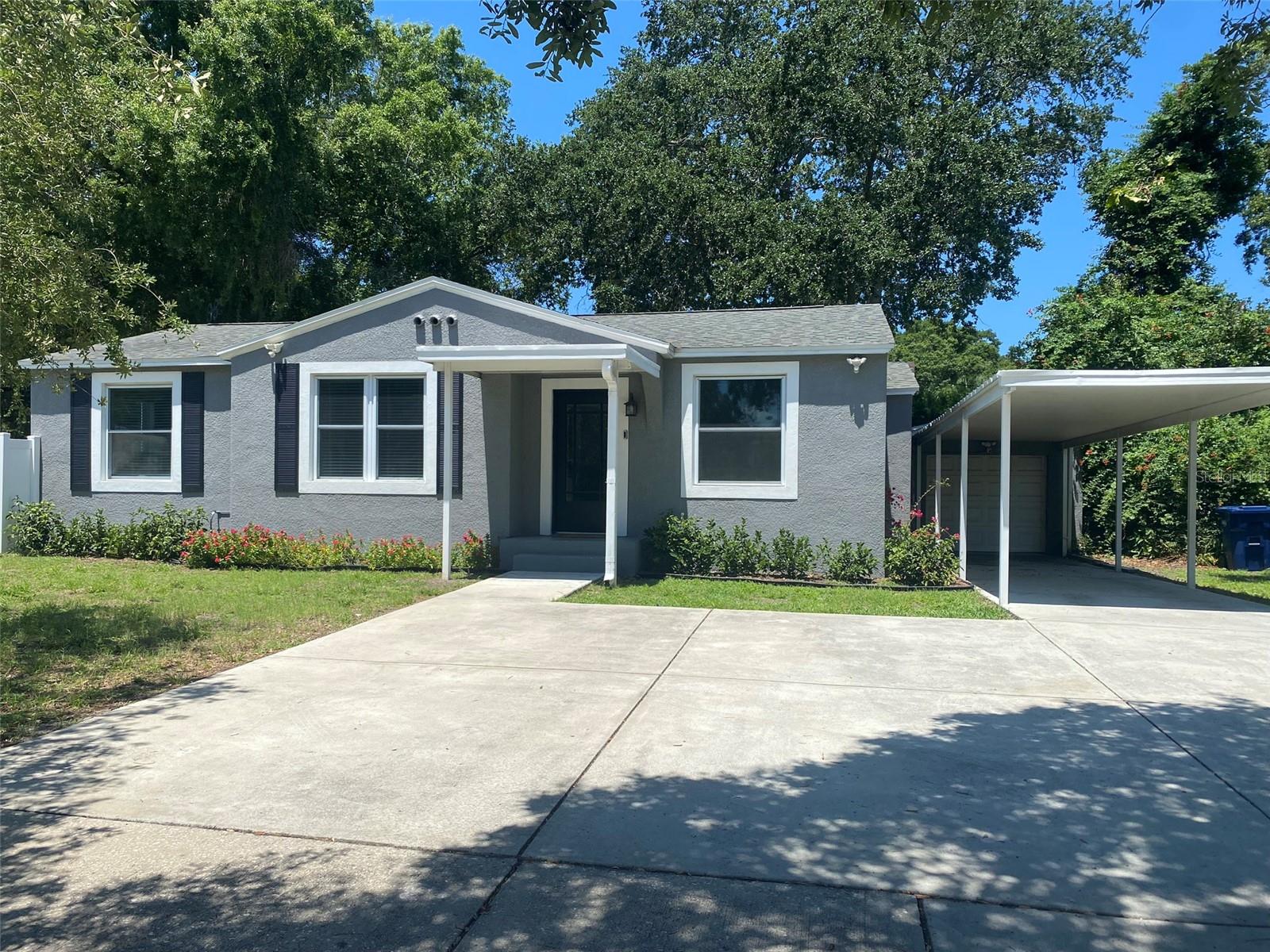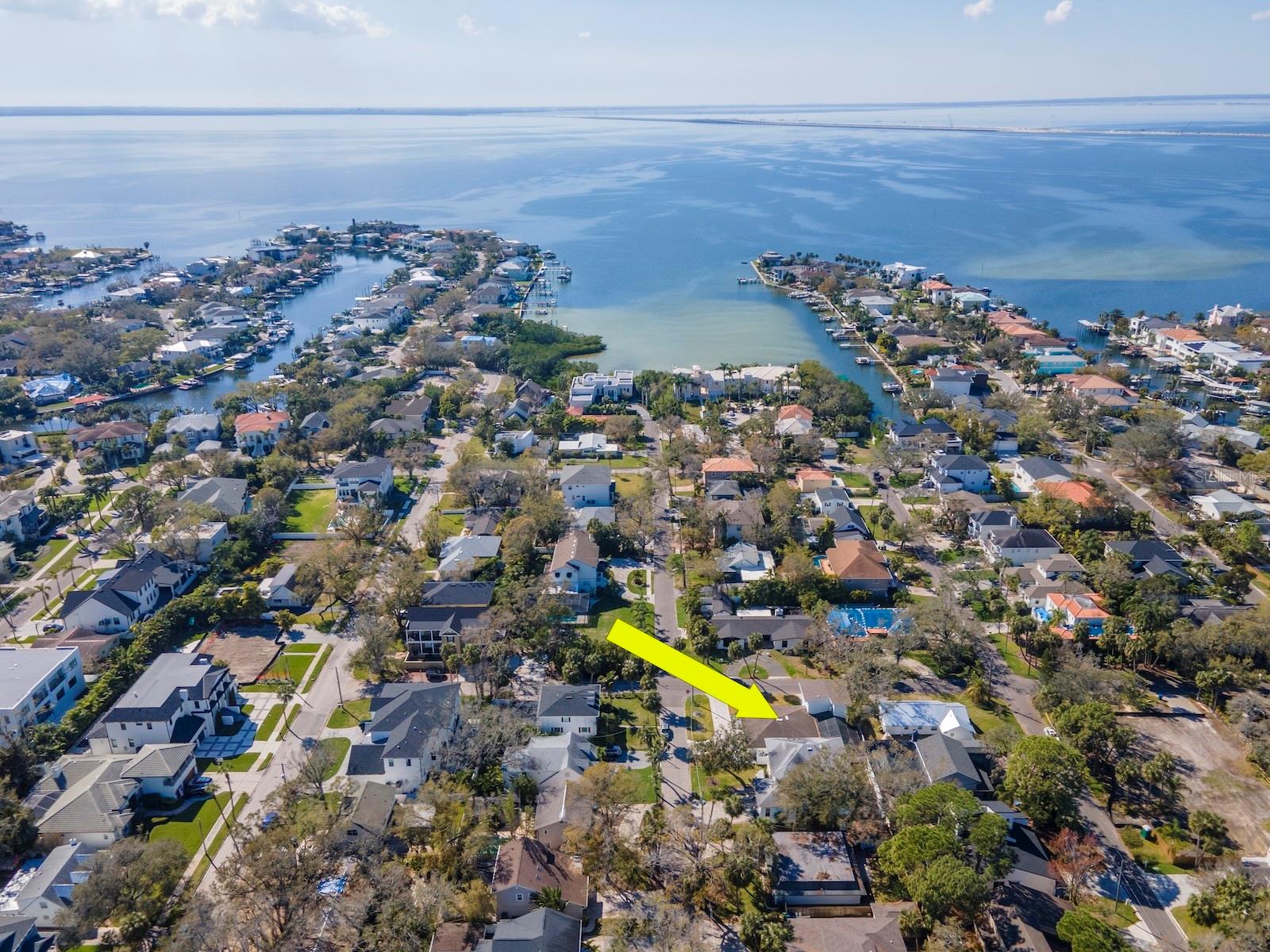2709 Manhattan Avenue, TAMPA, FL 33629
Property Photos

Would you like to sell your home before you purchase this one?
Priced at Only: $620,000
For more Information Call:
Address: 2709 Manhattan Avenue, TAMPA, FL 33629
Property Location and Similar Properties





- MLS#: TB8389819 ( Residential )
- Street Address: 2709 Manhattan Avenue
- Viewed: 7
- Price: $620,000
- Price sqft: $250
- Waterfront: No
- Year Built: 1945
- Bldg sqft: 2480
- Bedrooms: 3
- Total Baths: 2
- Full Baths: 2
- Garage / Parking Spaces: 2
- Days On Market: 39
- Additional Information
- Geolocation: 27.9213 / -82.5181
- County: HILLSBOROUGH
- City: TAMPA
- Zipcode: 33629
- Subdivision: Maryland Manor Rev
- Elementary School: Dale Mabry
- Middle School: Coleman
- High School: Plant
- Provided by: PALERMO REAL ESTATE PROF. INC.
- Contact: Cristina Lorenzo
- 813-637-0117

- DMCA Notice
Description
Charming South Tampa Home in the Plant School District! ALSO AVAILABLE FOR LEASE (TB8397538). Located just a stones throw from everything South Tampa has to offer, this beautifully remodeled 3 bedroom, 2 bath concrete block home offers 1,726 square feet of stylish and functional living space. Elevated on a crawlspace and untouched by recent storms, the home boasts peace of mind with newer systems, including the roof, windows, and HVAC. Step inside to find seamless throughout and an open, airy layout filled with natural light. The fully updated kitchen features quartz countertops, modern finishes, and a cozy nookperfect for a coffee bar or work from home setup. At the rear of the home, a stunning Florida room with wall to wall windows invites the outdoors in, creating a sun soaked space for relaxing or entertaining. The home also includes a versatile flex space, ideal for an office, playroom, or craft area. Additional highlights include a spacious built in pantry, an attached one car garage with an additional carport featuring a hot water spigot, and a fully fenced oversized backyard with endless potential for outdoor living. Dont miss this opportunity to live in a move in ready home in one of Tampas most sought after neighborhoods!
Description
Charming South Tampa Home in the Plant School District! ALSO AVAILABLE FOR LEASE (TB8397538). Located just a stones throw from everything South Tampa has to offer, this beautifully remodeled 3 bedroom, 2 bath concrete block home offers 1,726 square feet of stylish and functional living space. Elevated on a crawlspace and untouched by recent storms, the home boasts peace of mind with newer systems, including the roof, windows, and HVAC. Step inside to find seamless throughout and an open, airy layout filled with natural light. The fully updated kitchen features quartz countertops, modern finishes, and a cozy nookperfect for a coffee bar or work from home setup. At the rear of the home, a stunning Florida room with wall to wall windows invites the outdoors in, creating a sun soaked space for relaxing or entertaining. The home also includes a versatile flex space, ideal for an office, playroom, or craft area. Additional highlights include a spacious built in pantry, an attached one car garage with an additional carport featuring a hot water spigot, and a fully fenced oversized backyard with endless potential for outdoor living. Dont miss this opportunity to live in a move in ready home in one of Tampas most sought after neighborhoods!
Payment Calculator
- Principal & Interest -
- Property Tax $
- Home Insurance $
- HOA Fees $
- Monthly -
Features
Building and Construction
- Covered Spaces: 0.00
- Exterior Features: Other
- Fencing: Vinyl
- Flooring: Wood
- Living Area: 1726.00
- Roof: Shingle
Land Information
- Lot Features: FloodZone, City Limits
School Information
- High School: Plant-HB
- Middle School: Coleman-HB
- School Elementary: Dale Mabry Elementary-HB
Garage and Parking
- Garage Spaces: 1.00
- Open Parking Spaces: 0.00
- Parking Features: Driveway, Oversized, Parking Pad
Eco-Communities
- Water Source: Public
Utilities
- Carport Spaces: 1.00
- Cooling: Central Air
- Heating: Central, Electric
- Sewer: Public Sewer
- Utilities: Cable Available, Electricity Connected, Natural Gas Available, Public, Sewer Connected, Water Connected
Finance and Tax Information
- Home Owners Association Fee: 0.00
- Insurance Expense: 0.00
- Net Operating Income: 0.00
- Other Expense: 0.00
- Tax Year: 2024
Other Features
- Appliances: Cooktop, Dishwasher, Microwave, Range, Refrigerator
- Country: US
- Furnished: Unfurnished
- Interior Features: Ceiling Fans(s), Solid Wood Cabinets, Stone Counters
- Legal Description: MARYLAND MANOR REVISED PLAT S 1/2 OF LOT 9 AND LOT 10 BLOCK 1
- Levels: One
- Area Major: 33629 - Tampa / Palma Ceia
- Occupant Type: Tenant
- Parcel Number: A-33-29-18-3TR-000001-00009.0
- Zoning Code: RS-75
Similar Properties
Nearby Subdivisions
3sm Audubon Park
Azalea Terrace
Bay View Estate Resub Of Blk 1
Beach Park
Bel Mar
Bel Mar Rev
Bel Mar Rev Unit 1
Bel Mar Rev Unit 11
Bel Mar Rev Unit 6
Bel Mar Rev Unit 7
Bel Mar Rev Unit 8
Bel Mar Shores Rev
Bel-mar Revised Island Unit
Bel-mar Shores Revised
Belle Vista
Belmar Revised Island
Belmar Shores Revised
Carol Shores
Culbreath Bayou
Edmondsons Rep
Forest Park
Golf View Estates Rev
Golf View Park 11 Page 72
Griflow Park Sub
Henderson Beach
Highland Terrace
J F Divine
Mapvirginia Park
Maryland Manor 2nd
Maryland Manor 2nd Un
Maryland Manor 2nd Unit
Maryland Manor Rev
Near Bay Sub
New Suburb Beautiful
North New Suburb Beautiful
Not Applicable
Not In Hernando
Occident
Omar Sub
Palma Ceia Park
Palma Vista
Picadilly
Prospect Park Rev Map
Raines Sub
San Orludo
Sheridan Subdivision
Southland
Southland Add
Southland Add Resubdivisi
Stoney Point Sub
Stoney Point Sub A Rep
Sunset Camp
Sunset Park
Sunset Park A Resub Of
Sunset Park Isles
Sunset Park Isles Dundee 1
Sunset Park Isles Unit 1
Sunset Park Isles Unit 4
Sunset Pk Isles Un 1
Texas Court Twnhms
Virginia Park
Virginia Park Re Sub O
Virginia Park/maryland Manor A
Virginia Parkmaryland Manor Ar
Virginia Terrace
Watrous H J 2nd Add To West
Contact Info

- Warren Cohen
- Southern Realty Ent. Inc.
- Office: 407.869.0033
- Mobile: 407.920.2005
- warrenlcohen@gmail.com



























