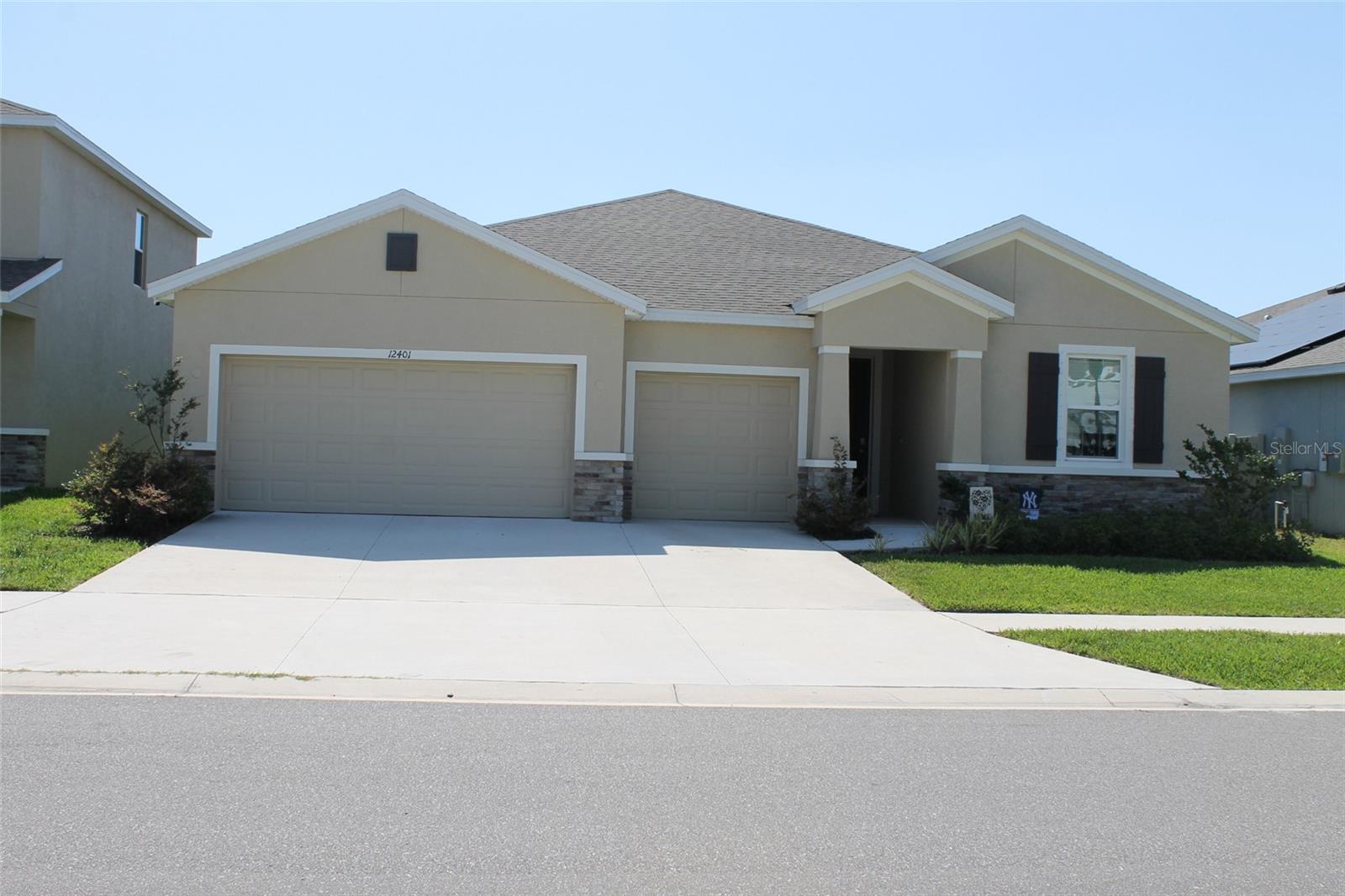12401 Shining Willow Street, RIVERVIEW, FL 33579
Property Photos

Would you like to sell your home before you purchase this one?
Priced at Only: $539,900
For more Information Call:
Address: 12401 Shining Willow Street, RIVERVIEW, FL 33579
Property Location and Similar Properties






- MLS#: TB8388498 ( Residential )
- Street Address: 12401 Shining Willow Street
- Viewed: 107
- Price: $539,900
- Price sqft: $146
- Waterfront: No
- Year Built: 2022
- Bldg sqft: 3689
- Bedrooms: 4
- Total Baths: 4
- Full Baths: 3
- 1/2 Baths: 1
- Days On Market: 43
- Additional Information
- Geolocation: 27.8189 / -82.2702
- County: HILLSBOROUGH
- City: RIVERVIEW
- Zipcode: 33579
- Subdivision: Belmond Reserve Ph 1
- Elementary School: Summerfield Crossing
- Middle School: Barrington
- High School: East Bay

- DMCA Notice
Description
Embrace Multi Generational Living in "Cedarbrook "Riverview! Owners Relocating ! Just Reduced!
Discover a home that effortlessly adapts to your lifestyle. This thoughtfully designed single family residence features a well planned three way split layout, offering both privacy and functionality for diverse living arrangements. At the front, two spacious bedrooms share a Jack and Jill bathroom with a double vanityan ideal setup for siblings, guests, or a private retreat. The heart of the home unfolds into an inviting open concept space, where the dining area, family room, stylish kitchen, and cozy breakfast nook filled with bright morning sunshine create an atmosphere perfect for gatherings.The primary suite is a serene escape, boasting a relaxing soaking tub and an expansive walk in closetyour personal haven at the end of the day. But the true gem of this home offers, The multi generational suite! Designed for flexibility, it includes its own living area, kitchenette, bedroom, and private bath. Whether you envision it as a comfortable space for a parent, an independent setup for a young adult, or a welcoming guest suite, the possibilities are endless! No need for separate quarters? Transform it into a media room, home office, playroom, or creative studio tailored to your needs. Upgraded & Ready to Welcome You! Packed with modern upgrades, this home is enhanced by stylish light fixtures, ceiling fans, vinyl privacy fence, and hurricane window coversall designed to elevate comfort and style.
Dont miss out on this versatile, beautifully maintained home in Cedarbrook, Riverview. Schedule your private tour today!
Description
Embrace Multi Generational Living in "Cedarbrook "Riverview! Owners Relocating ! Just Reduced!
Discover a home that effortlessly adapts to your lifestyle. This thoughtfully designed single family residence features a well planned three way split layout, offering both privacy and functionality for diverse living arrangements. At the front, two spacious bedrooms share a Jack and Jill bathroom with a double vanityan ideal setup for siblings, guests, or a private retreat. The heart of the home unfolds into an inviting open concept space, where the dining area, family room, stylish kitchen, and cozy breakfast nook filled with bright morning sunshine create an atmosphere perfect for gatherings.The primary suite is a serene escape, boasting a relaxing soaking tub and an expansive walk in closetyour personal haven at the end of the day. But the true gem of this home offers, The multi generational suite! Designed for flexibility, it includes its own living area, kitchenette, bedroom, and private bath. Whether you envision it as a comfortable space for a parent, an independent setup for a young adult, or a welcoming guest suite, the possibilities are endless! No need for separate quarters? Transform it into a media room, home office, playroom, or creative studio tailored to your needs. Upgraded & Ready to Welcome You! Packed with modern upgrades, this home is enhanced by stylish light fixtures, ceiling fans, vinyl privacy fence, and hurricane window coversall designed to elevate comfort and style.
Dont miss out on this versatile, beautifully maintained home in Cedarbrook, Riverview. Schedule your private tour today!
Payment Calculator
- Principal & Interest -
- Property Tax $
- Home Insurance $
- HOA Fees $
- Monthly -
Features
Building and Construction
- Builder Name: DR Horton
- Covered Spaces: 0.00
- Exterior Features: Hurricane Shutters
- Fencing: Fenced, Vinyl
- Flooring: Carpet, Tile
- Living Area: 2798.00
- Roof: Shingle
Property Information
- Property Condition: Completed
Land Information
- Lot Features: Cleared
School Information
- High School: East Bay-HB
- Middle School: Barrington Middle
- School Elementary: Summerfield Crossing Elementary
Garage and Parking
- Garage Spaces: 3.00
- Open Parking Spaces: 0.00
- Parking Features: Driveway, Garage Door Opener
Eco-Communities
- Pool Features: In Ground
- Water Source: Public
Utilities
- Carport Spaces: 0.00
- Cooling: Central Air
- Heating: Central, Electric
- Pets Allowed: Yes
- Sewer: Public Sewer
- Utilities: Cable Connected, Electricity Connected, Public, Sewer Connected, Underground Utilities, Water Connected
Finance and Tax Information
- Home Owners Association Fee: 99.00
- Insurance Expense: 0.00
- Net Operating Income: 0.00
- Other Expense: 0.00
- Tax Year: 2024
Other Features
- Appliances: Dishwasher, Disposal, Electric Water Heater, Microwave, Range, Refrigerator
- Association Name: Cedarbrook Property Association
- Country: US
- Interior Features: Ceiling Fans(s), Crown Molding, Eat-in Kitchen, Living Room/Dining Room Combo, Open Floorplan, Pest Guard System, Primary Bedroom Main Floor, Split Bedroom, Stone Counters, Thermostat, Walk-In Closet(s), Window Treatments
- Legal Description: BELMOND RESERVE PHASE 1 LOT 41
- Levels: One
- Area Major: 33579 - Riverview
- Occupant Type: Owner
- Parcel Number: U-02-31-20-C5J-000000-00041.0
- Possession: Close Of Escrow
- Style: Ranch
- Views: 107
- Zoning Code: PD
Contact Info

- Warren Cohen
- Southern Realty Ent. Inc.
- Office: 407.869.0033
- Mobile: 407.920.2005
- warrenlcohen@gmail.com



















