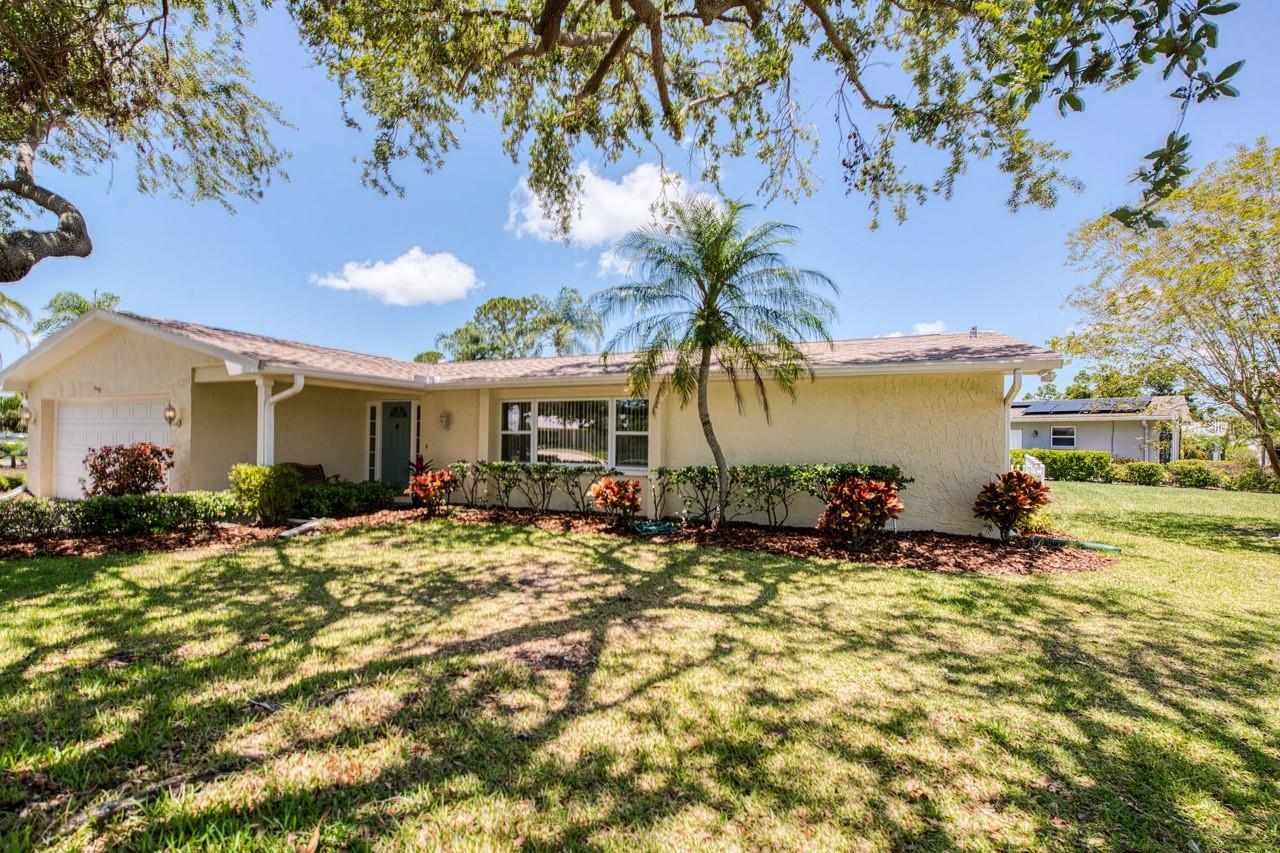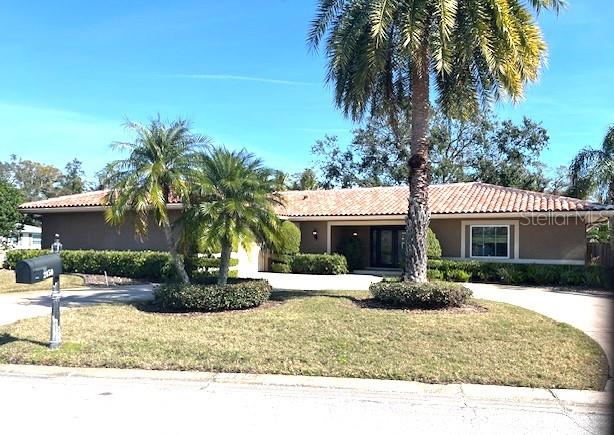2132 Sandpiper Drive, CLEARWATER, FL 33764
Property Photos

Would you like to sell your home before you purchase this one?
Priced at Only: $545,000
For more Information Call:
Address: 2132 Sandpiper Drive, CLEARWATER, FL 33764
Property Location and Similar Properties






- MLS#: TB8386327 ( Residential )
- Street Address: 2132 Sandpiper Drive
- Viewed: 44
- Price: $545,000
- Price sqft: $201
- Waterfront: No
- Year Built: 1976
- Bldg sqft: 2718
- Bedrooms: 3
- Total Baths: 2
- Full Baths: 2
- Garage / Parking Spaces: 2
- Days On Market: 45
- Additional Information
- Geolocation: 27.9262 / -82.7489
- County: PINELLAS
- City: CLEARWATER
- Zipcode: 33764
- Subdivision: Elde Oro West
- Elementary School: Belcher
- Middle School: Oak Grove
- High School: Clearwater
- Provided by: CHARLES RUTENBERG REALTY INC
- Contact: Sandy Gold
- 727-538-9200

- DMCA Notice
Description
One or more photo(s) has been virtually staged. Beautifully Remodeled 3BR/2BA Home in El De Oro West
Fully remodeled corner lot home under a majestic oak in the desirable El De Oro West neighborhood. Features include a new dimensional shingle roof, energy efficient double pane windows, fresh interior/exterior paint, and new luxury flooring throughout. Open layout with a modern kitchen showcasing stainless steel appliances and sleek finishes. Both bathrooms have been stylishly updated with contemporary fixtures.
Enjoy a large patio, spacious backyard, and attached two car garage. Quiet, walkable neighborhood with voluntary HOAjust 15 minutes to the beach and 25 minutes to Tampa/St. Pete airports.
Professionally remodeled after last years historic storm. Includes low cost, assumable flood insurance paid through March 2026. Move in ready and built for comfort and convenience.
Description
One or more photo(s) has been virtually staged. Beautifully Remodeled 3BR/2BA Home in El De Oro West
Fully remodeled corner lot home under a majestic oak in the desirable El De Oro West neighborhood. Features include a new dimensional shingle roof, energy efficient double pane windows, fresh interior/exterior paint, and new luxury flooring throughout. Open layout with a modern kitchen showcasing stainless steel appliances and sleek finishes. Both bathrooms have been stylishly updated with contemporary fixtures.
Enjoy a large patio, spacious backyard, and attached two car garage. Quiet, walkable neighborhood with voluntary HOAjust 15 minutes to the beach and 25 minutes to Tampa/St. Pete airports.
Professionally remodeled after last years historic storm. Includes low cost, assumable flood insurance paid through March 2026. Move in ready and built for comfort and convenience.
Payment Calculator
- Principal & Interest -
- Property Tax $
- Home Insurance $
- HOA Fees $
- Monthly -
Features
Building and Construction
- Covered Spaces: 0.00
- Exterior Features: Private Mailbox, Sidewalk, Sliding Doors
- Flooring: Luxury Vinyl
- Living Area: 1903.00
- Roof: Shingle
Land Information
- Lot Features: Corner Lot
School Information
- High School: Clearwater High-PN
- Middle School: Oak Grove Middle-PN
- School Elementary: Belcher Elementary-PN
Garage and Parking
- Garage Spaces: 2.00
- Open Parking Spaces: 0.00
Eco-Communities
- Water Source: Public
Utilities
- Carport Spaces: 0.00
- Cooling: Central Air
- Heating: Central, Electric, Heat Pump
- Pets Allowed: Yes
- Sewer: Private Sewer
- Utilities: BB/HS Internet Available, Cable Connected, Electricity Connected, Public, Sewer Connected, Sprinkler Recycled, Underground Utilities, Water Connected
Finance and Tax Information
- Home Owners Association Fee: 100.00
- Insurance Expense: 0.00
- Net Operating Income: 0.00
- Other Expense: 0.00
- Tax Year: 2024
Other Features
- Appliances: Convection Oven, Dishwasher, Disposal, Electric Water Heater, Microwave, Refrigerator
- Country: US
- Interior Features: Ceiling Fans(s), Living Room/Dining Room Combo, Walk-In Closet(s), Window Treatments
- Legal Description: ELDE ORO WEST LOT 121
- Levels: One
- Area Major: 33764 - Clearwater
- Occupant Type: Vacant
- Parcel Number: 25-29-15-25448-000-1210
- Possession: Close Of Escrow
- Views: 44
Similar Properties
Nearby Subdivisions
Archwood
Arvis Circle
Bamboo Sub
Beverly Terrace
Chateau Wood
Coastal Oaks
Del Robles
Docks At Bellagio Condo
Douglas Manor Estates
Douglas Manor Park 1st Add
Druid Oaks Condo
Druid Park
Elde Oro West
Eldeoro
Fair Oaks 4th Add
Gulf Breeze Estates
Hampshire Acres
Hollingsworth Estates
Imperial Court Apt
Imperial Cove 10
Imperial Cove 11
Imperial Cove 12
Imperial Cove 13
Imperial Park
Keene Acres Sub
Marshall Manor
Meadows The
Meadows The 1st Add
Meteor Plaza
Meteor Plaza 1st Add
Morningside Estates
Newport
Newport Unit 12
Oak Lake Estates
Penthouse Villas Of Morningsid
Pinellas Groves
Rosetree Court
Sharon Oaks
Sharon Oaks Estates Rep
Sherwood Forest
Sherwood Heights Add
Sirmons Orange Blossom Heights
Southwood
Sunset Gardens
Tropic Hills
University Park
Venetian Gardens
Wedgewood Estates
Contact Info

- Warren Cohen
- Southern Realty Ent. Inc.
- Office: 407.869.0033
- Mobile: 407.920.2005
- warrenlcohen@gmail.com







































