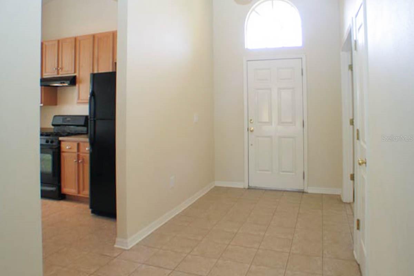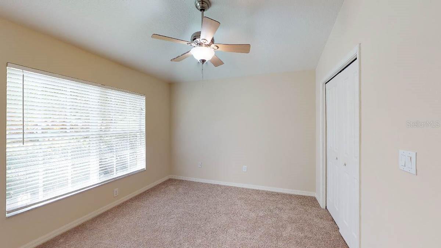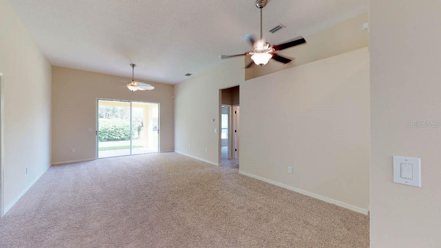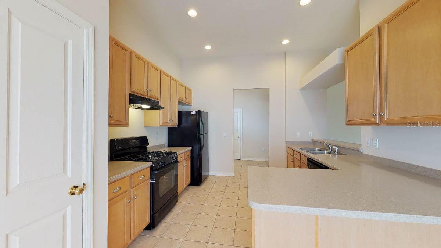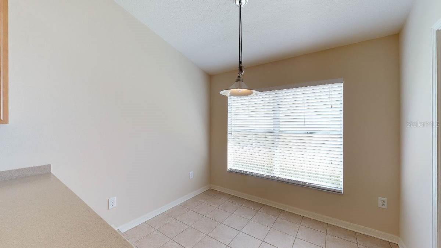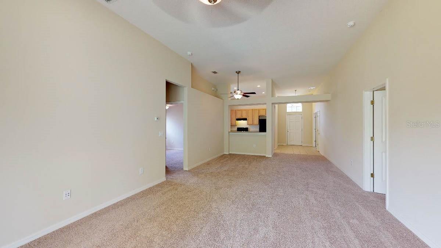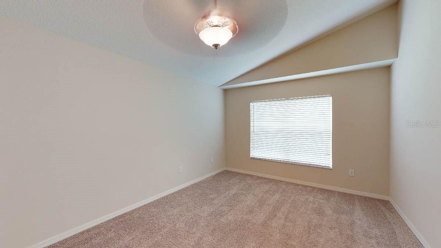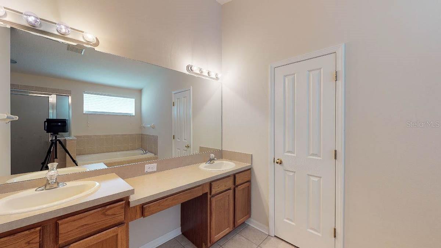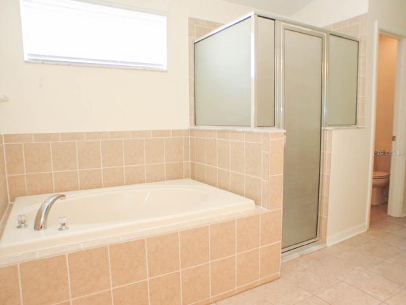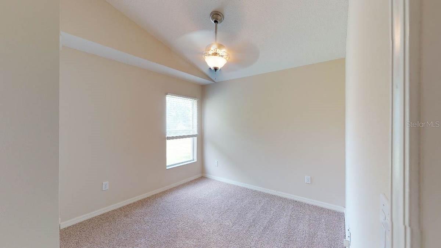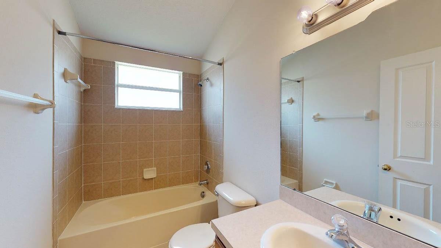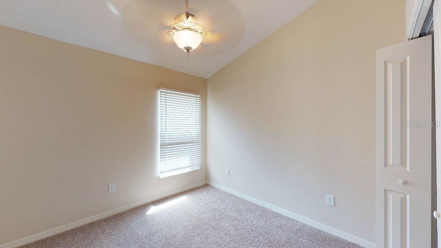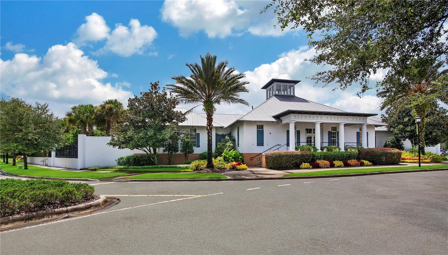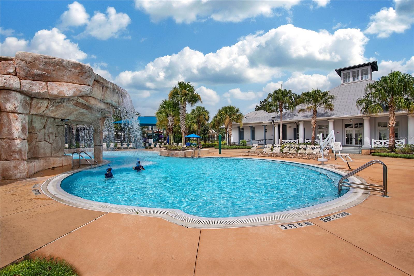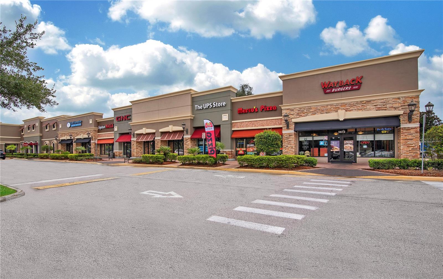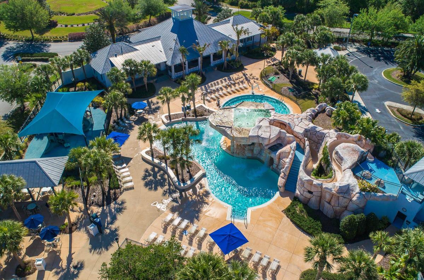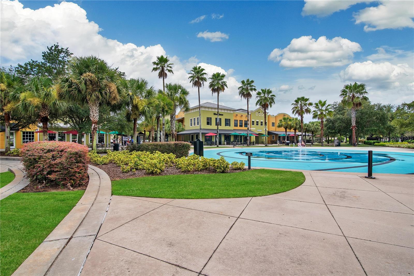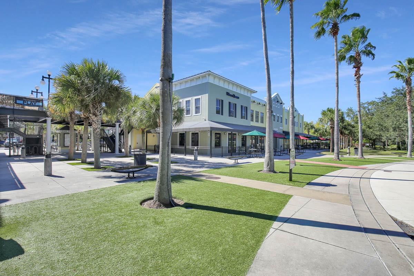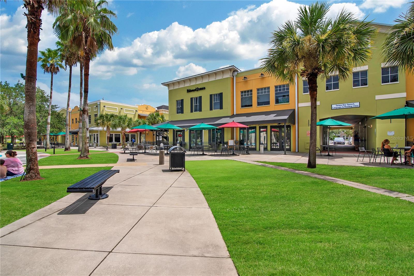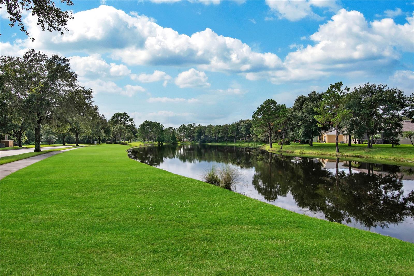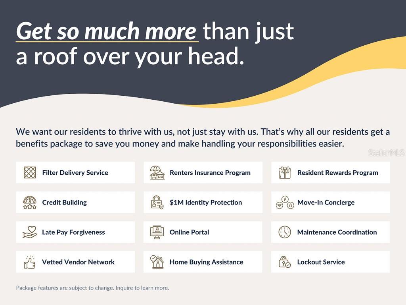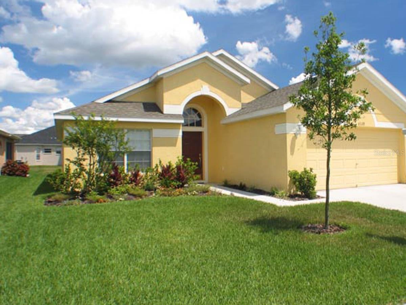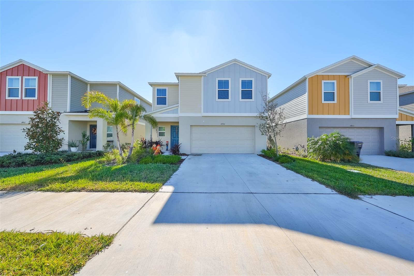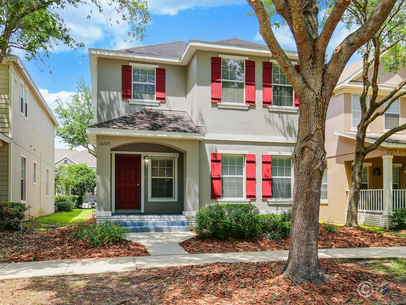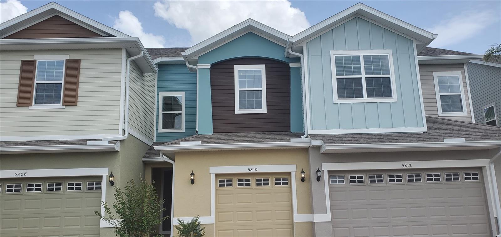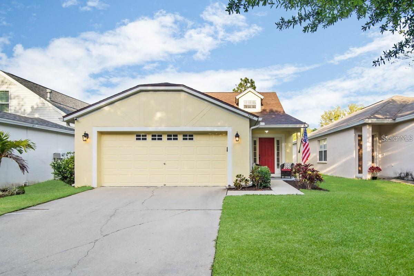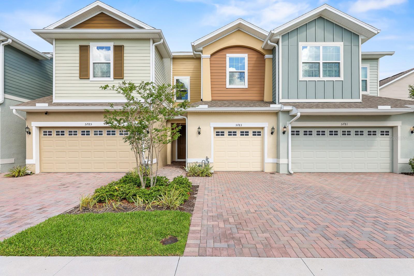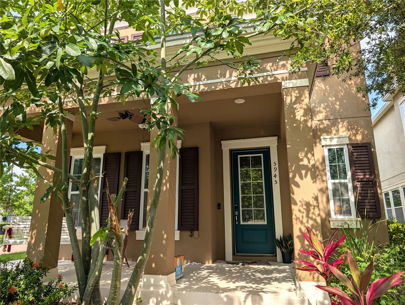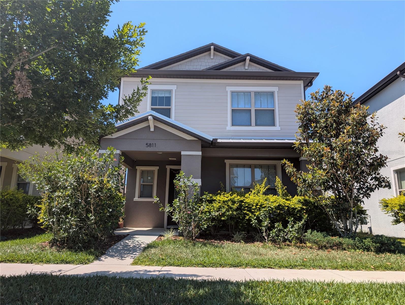6328 Bridgecrest Drive, LITHIA, FL 33547
Property Photos
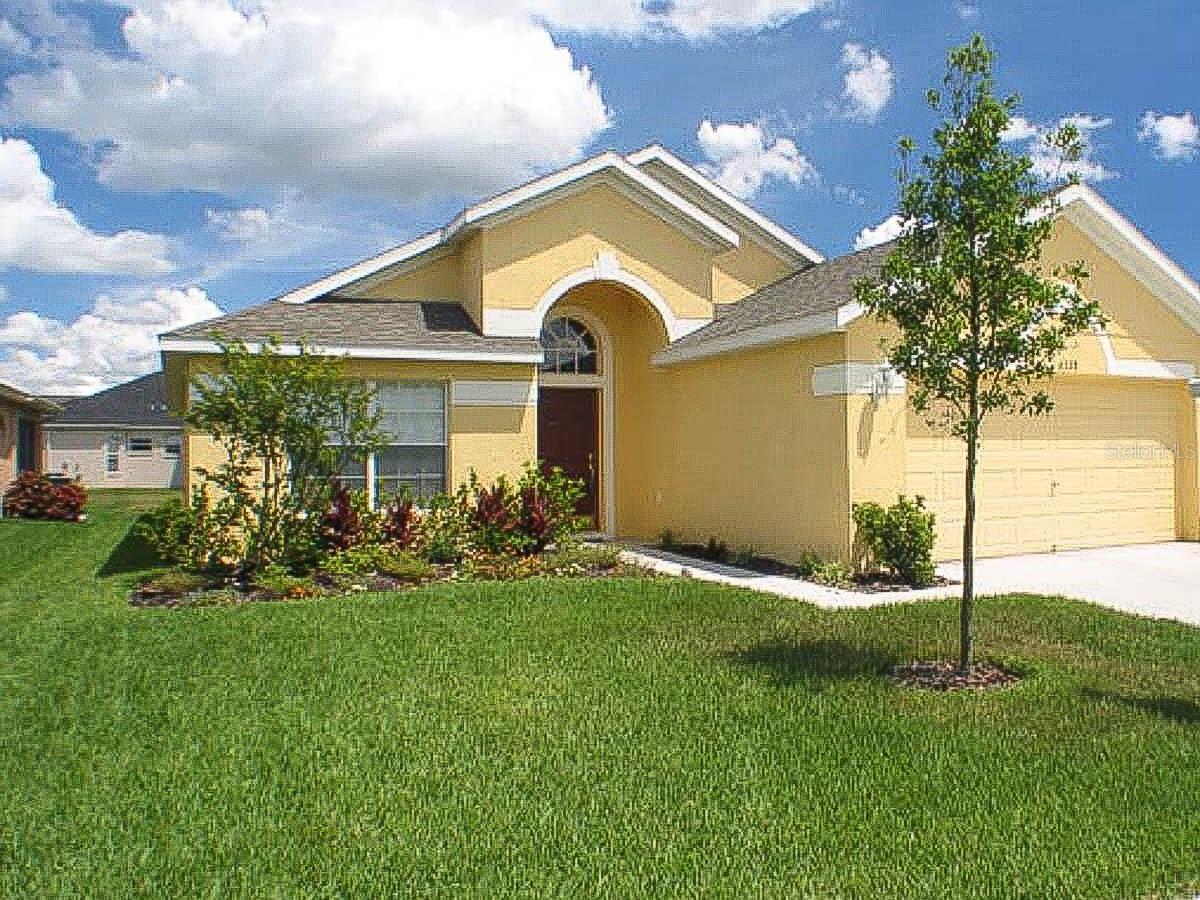
Would you like to sell your home before you purchase this one?
Priced at Only: $2,600
For more Information Call:
Address: 6328 Bridgecrest Drive, LITHIA, FL 33547
Property Location and Similar Properties






- MLS#: TB8385613 ( Residential Lease )
- Street Address: 6328 Bridgecrest Drive
- Viewed: 35
- Price: $2,600
- Price sqft: $1
- Waterfront: No
- Year Built: 2006
- Bldg sqft: 2273
- Bedrooms: 4
- Total Baths: 2
- Full Baths: 2
- Garage / Parking Spaces: 2
- Days On Market: 25
- Additional Information
- Geolocation: 27.8358 / -82.2134
- County: HILLSBOROUGH
- City: LITHIA
- Zipcode: 33547
- Subdivision: Fishhawk Ranch Ph 2 Parcel Dd1
- Elementary School: Fishhawk Creek HB
- Middle School: Randall HB
- High School: Newsome HB
- Provided by: EATON REALTY
- Contact: Daniel Rothrock
- 813-672-8022

- DMCA Notice
Description
Neat as a pin! Front den includes a closet for easy use as a 4th bedroom. Kitchen features solid surface Corian countertops, Upgraded, 42 wall cabinets, brushed nickel cabinet pulls, gas range and recessed lighting. Master Bath includes garden tub and separate shower with dual sinks, a linen closet, walk in closet, and water closet. Vaulted ceilings and plant ledges add dimension to common areas. Ceiling fans and window blinds are found in every room making this home move in ready! Open, covered lanai overlooks the great backyard. Enjoy all of FishHawk Ranchs amazing amenities, from miles of walking trails, the Aquatic Club with waterslide, waterfall, water polo pool, and Jr. Olympic pool, Skate Park, Tennis courts, Park Square shopping and entertainment the list goes on! Complete lawn maintenance, including mowing, shrub pruning, irrigation system service, turf, and plant fertilization and plant pest control are included in rent services saving you time and money! NOTE: Additional $59/mo. Resident Benefits Package is required and includes a host of time and money saving perks, including monthly air filter delivery, concierge utility setup, on time rent rewards, $1M identity fraud protection, credit building, online maintenance and rent payment portal, one lockout service, and one late rent pass. Renters Liability Insurance Required. Call to learn more about our Resident Benefits Package.
Description
Neat as a pin! Front den includes a closet for easy use as a 4th bedroom. Kitchen features solid surface Corian countertops, Upgraded, 42 wall cabinets, brushed nickel cabinet pulls, gas range and recessed lighting. Master Bath includes garden tub and separate shower with dual sinks, a linen closet, walk in closet, and water closet. Vaulted ceilings and plant ledges add dimension to common areas. Ceiling fans and window blinds are found in every room making this home move in ready! Open, covered lanai overlooks the great backyard. Enjoy all of FishHawk Ranchs amazing amenities, from miles of walking trails, the Aquatic Club with waterslide, waterfall, water polo pool, and Jr. Olympic pool, Skate Park, Tennis courts, Park Square shopping and entertainment the list goes on! Complete lawn maintenance, including mowing, shrub pruning, irrigation system service, turf, and plant fertilization and plant pest control are included in rent services saving you time and money! NOTE: Additional $59/mo. Resident Benefits Package is required and includes a host of time and money saving perks, including monthly air filter delivery, concierge utility setup, on time rent rewards, $1M identity fraud protection, credit building, online maintenance and rent payment portal, one lockout service, and one late rent pass. Renters Liability Insurance Required. Call to learn more about our Resident Benefits Package.
Payment Calculator
- Principal & Interest -
- Property Tax $
- Home Insurance $
- HOA Fees $
- Monthly -
Features
Building and Construction
- Covered Spaces: 0.00
- Flooring: Carpet, Ceramic Tile
- Living Area: 1682.00
Land Information
- Lot Features: In County, Sidewalk
School Information
- High School: Newsome-HB
- Middle School: Randall-HB
- School Elementary: Fishhawk Creek-HB
Garage and Parking
- Garage Spaces: 2.00
- Open Parking Spaces: 0.00
- Parking Features: Driveway, Garage Door Opener
Eco-Communities
- Water Source: Public
Utilities
- Carport Spaces: 0.00
- Cooling: Central Air
- Heating: Central, Natural Gas
- Pets Allowed: Breed Restrictions, Yes
- Sewer: Public Sewer
- Utilities: Cable Available, Electricity Available, Natural Gas Available, Public, Sewer Connected, Underground Utilities, Water Connected
Amenities
- Association Amenities: Basketball Court, Clubhouse, Fitness Center, Park, Playground, Pool, Tennis Court(s)
Finance and Tax Information
- Home Owners Association Fee: 0.00
- Insurance Expense: 0.00
- Net Operating Income: 0.00
- Other Expense: 0.00
Rental Information
- Tenant Pays: Re-Key Fee
Other Features
- Appliances: Dishwasher, Disposal, Microwave, Range, Refrigerator
- Association Name: Fishhawk Ranch HOA/ Grand Manors
- Association Phone: 855-947-2636
- Country: US
- Furnished: Unfurnished
- Interior Features: Eat-in Kitchen, High Ceilings, Primary Bedroom Main Floor, Split Bedroom
- Levels: One
- Area Major: 33547 - Lithia
- Occupant Type: Tenant
- Parcel Number: U-28-30-21-71Q-000079-00069.0
- Views: 35
Owner Information
- Owner Pays: Grounds Care, Management, Trash Collection
Similar Properties
Nearby Subdivisions
B D Hawkstone Ph 1
B D Hawkstone Ph 2
B D Hawkstone Ph I
B & D Hawkstone Ph 1
B & D Hawkstone Ph 2
Fiishhawk Ranch West Ph 2a
Fishhawk Ranch Ph 02
Fishhawk Ranch Ph 02 Tr 12b
Fishhawk Ranch Ph 1
Fishhawk Ranch Ph 2 Parcel Dd1
Fishhawk Ranch Ph 2 Prcl
Fishhawk Ranch Ph 2 Tr 1
Fishhawk Ranch Towncenter Phas
Fishhawk Ranch Twnhms Ph
Fishhawk Ranch West Ph 1b1c
Fishhawk Ranch West Ph 2a/2b
Fishhawk Ranch West Ph 2a2b
Fishhawk Ranch West Twnhms
Hawkstone
Hinton Hawkstone Ph 2a 2b2
Starling At Fishhawk Ph Ia
Contact Info

- Warren Cohen
- Southern Realty Ent. Inc.
- Office: 407.869.0033
- Mobile: 407.920.2005
- warrenlcohen@gmail.com



