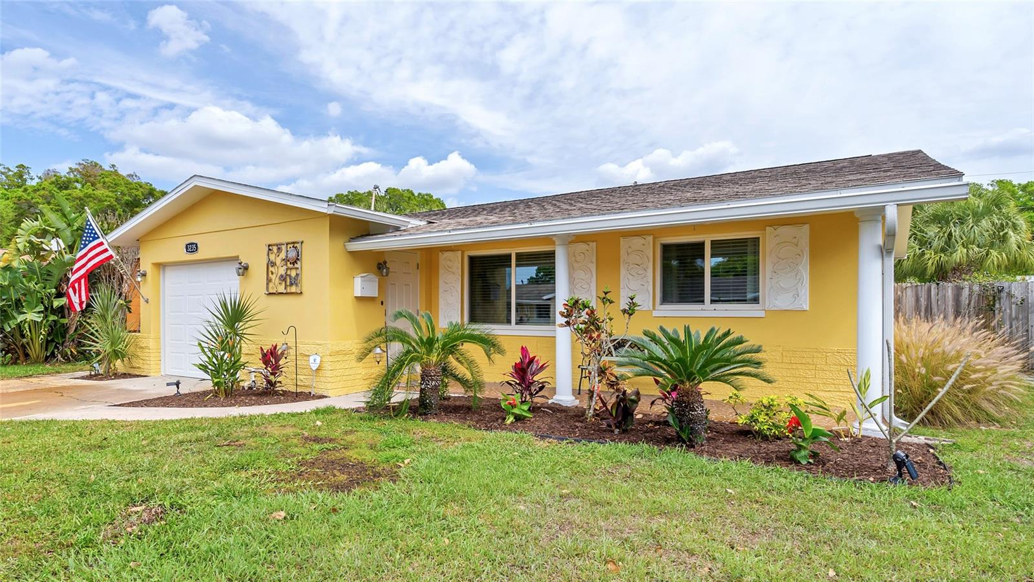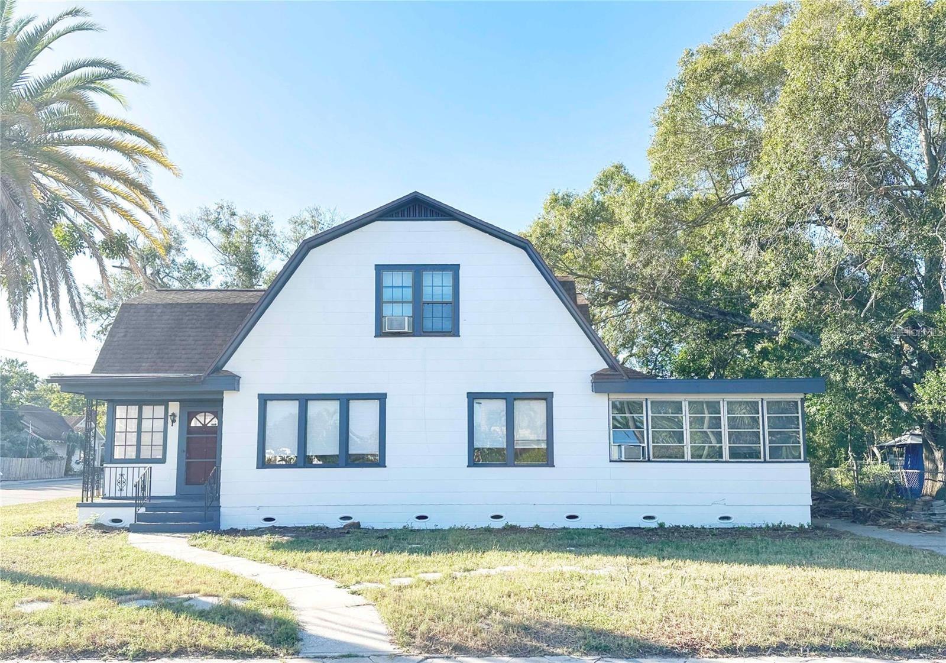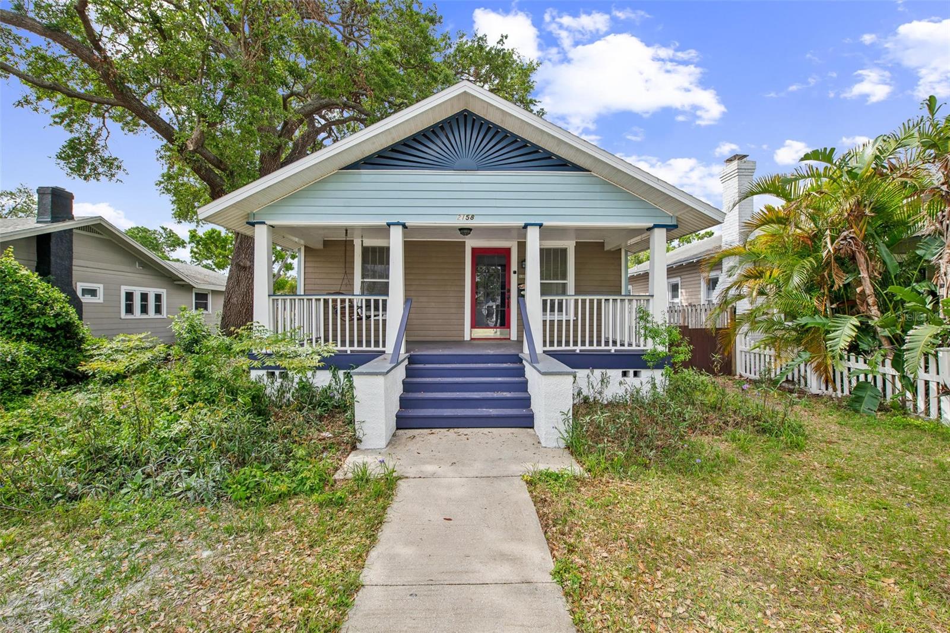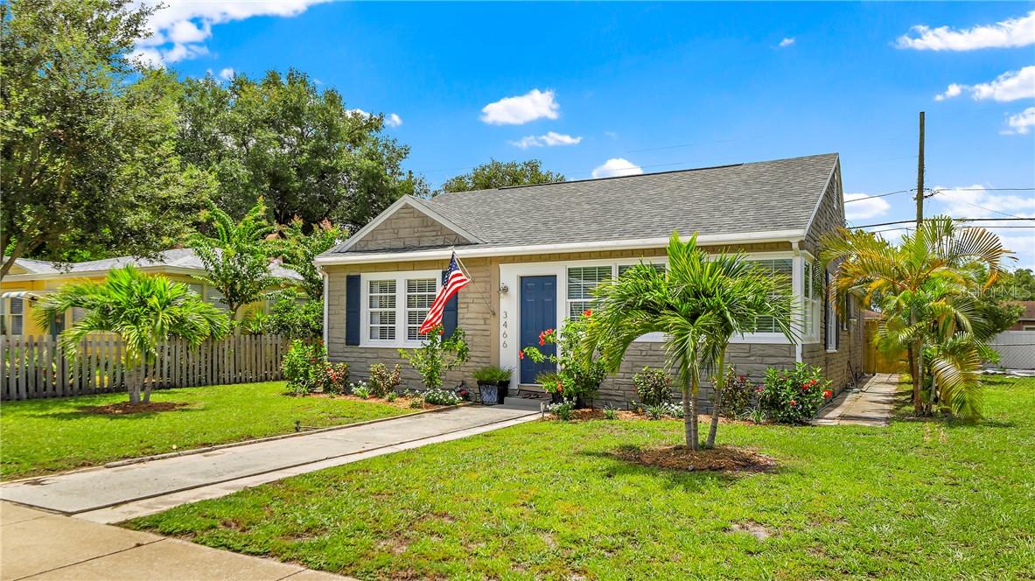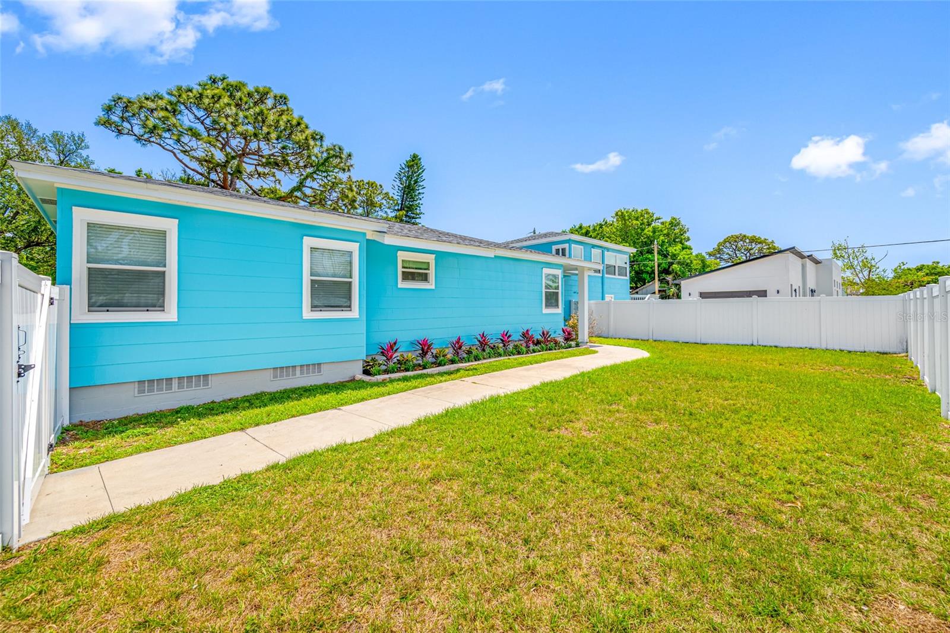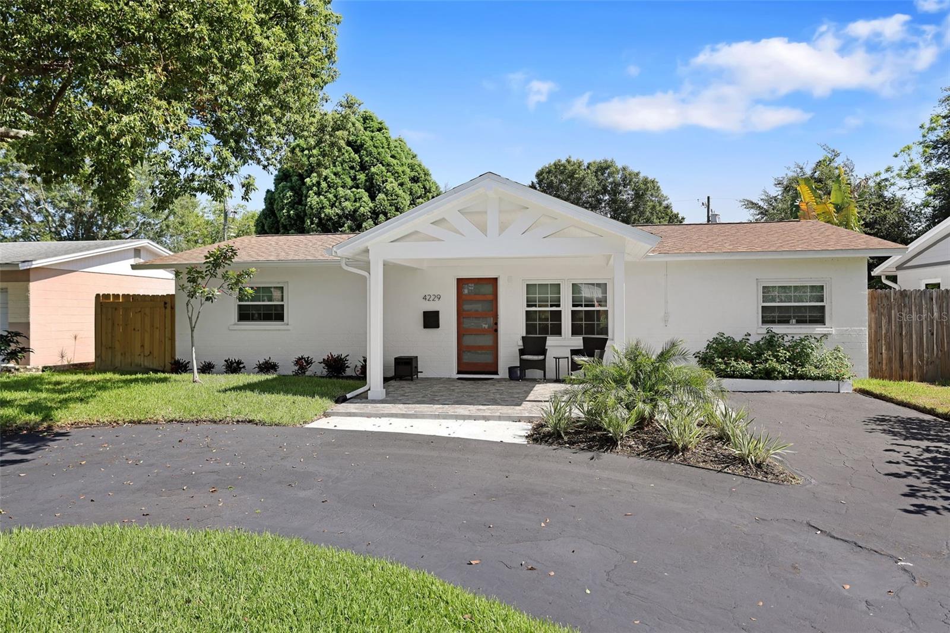1223 45th Street N, ST PETERSBURG, FL 33713
Property Photos

Would you like to sell your home before you purchase this one?
Priced at Only: $2,695
For more Information Call:
Address: 1223 45th Street N, ST PETERSBURG, FL 33713
Property Location and Similar Properties





- MLS#: TB8384527 ( Residential Lease )
- Street Address: 1223 45th Street N
- Viewed: 121
- Price: $2,695
- Price sqft: $2
- Waterfront: No
- Year Built: 1955
- Bldg sqft: 1580
- Bedrooms: 4
- Total Baths: 2
- Full Baths: 2
- Days On Market: 54
- Additional Information
- Geolocation: 27.7842 / -82.6935
- County: PINELLAS
- City: ST PETERSBURG
- Zipcode: 33713
- Subdivision: Whites Rep
- Provided by: HOMERIVER GROUP

- DMCA Notice
Description
MOVE IN SPECIAL TERMS:
"ONE FREE MONTH" To Be Applied on the First Full Month of Rent on a 12 month lease term. Lease must be executed by 5.31.25
*No Application Fee for up to 2 approved applicants. (App fees are refunded once approved) Lease Must be executed by 5.31.25.
Welcome to this beautiful 4 bedroom, 2 bathroom home in desirable St. Pete, FL! Featuring a bright, open floor plan with stylish finishes throughout, this home offers comfort and functionality. The modern kitchen boasts sleek cabinetry, stainless steel appliances, quartz countertops, and a large island perfect for entertaining. Master bedroom with private bath. Three additional bedrooms provide flexibility for family, guests, or a home office. Enjoy the Florida lifestyle in the private backyard space. Conveniently located near beaches, dining, and downtown St. Pete!
Description
MOVE IN SPECIAL TERMS:
"ONE FREE MONTH" To Be Applied on the First Full Month of Rent on a 12 month lease term. Lease must be executed by 5.31.25
*No Application Fee for up to 2 approved applicants. (App fees are refunded once approved) Lease Must be executed by 5.31.25.
Welcome to this beautiful 4 bedroom, 2 bathroom home in desirable St. Pete, FL! Featuring a bright, open floor plan with stylish finishes throughout, this home offers comfort and functionality. The modern kitchen boasts sleek cabinetry, stainless steel appliances, quartz countertops, and a large island perfect for entertaining. Master bedroom with private bath. Three additional bedrooms provide flexibility for family, guests, or a home office. Enjoy the Florida lifestyle in the private backyard space. Conveniently located near beaches, dining, and downtown St. Pete!
Payment Calculator
- Principal & Interest -
- Property Tax $
- Home Insurance $
- HOA Fees $
- Monthly -
Features
Building and Construction
- Covered Spaces: 0.00
- Living Area: 1050.00
Garage and Parking
- Garage Spaces: 0.00
- Open Parking Spaces: 0.00
Utilities
- Carport Spaces: 0.00
- Cooling: Central Air
- Heating: Central, Electric
- Pets Allowed: Breed Restrictions, Cats OK, Dogs OK, Monthly Pet Fee
Finance and Tax Information
- Home Owners Association Fee: 0.00
- Insurance Expense: 0.00
- Net Operating Income: 0.00
- Other Expense: 0.00
Other Features
- Appliances: Dishwasher, Range, Range Hood, Refrigerator
- Country: US
- Furnished: Unfurnished
- Interior Features: Ceiling Fans(s), Living Room/Dining Room Combo, Open Floorplan
- Levels: One
- Area Major: 33713 - St Pete
- Occupant Type: Vacant
- Parcel Number: 15-31-16-97200-001-0100
- Views: 121
Owner Information
- Owner Pays: None
Similar Properties
Nearby Subdivisions
14322
Arnoldpollards Sub 1
Avalon
Avalon Sub 2
Broadacres
Central Ave Heights
Central Park Rev
Corsons Sub
Driftwood On Central
El Dorado Hills Annex
Floral Villa Estates
Floral Villa Park
Floral Villa Park 2nd Sec
Halls Central Ave 2
Herkimer Heights
Herkimer Heights 2
Home Site
Kellhurst Rep
Kenwood Sub
Lake Sheffield 1st Sec
Lewis Burkhard
Library Lake Condo Apts
Macks Sub
Mankato Heights
Melrose Sub 1st Add
Monterey Add
Monterey Twnhms
North 1st Twnhms
Ogle Sub
Pelham Manor 1
Ponce De Leon Park
Powers Central Park Sub
Roberts Sub
Royal Palm Park
St Petersburg Investment Co Su
Sunshine Park
Uptown Kenwood
Wayne Heights Rep
Westminster Court Condo
Whites Rep
Contact Info

- Warren Cohen
- Southern Realty Ent. Inc.
- Office: 407.869.0033
- Mobile: 407.920.2005
- warrenlcohen@gmail.com


















